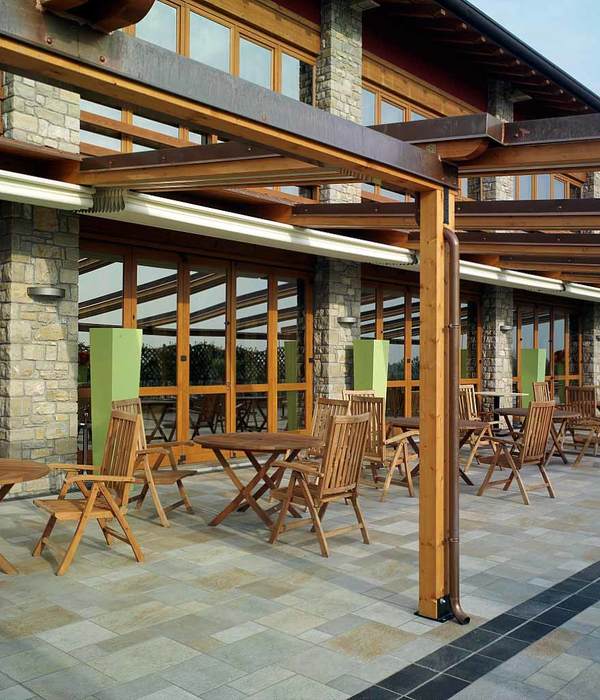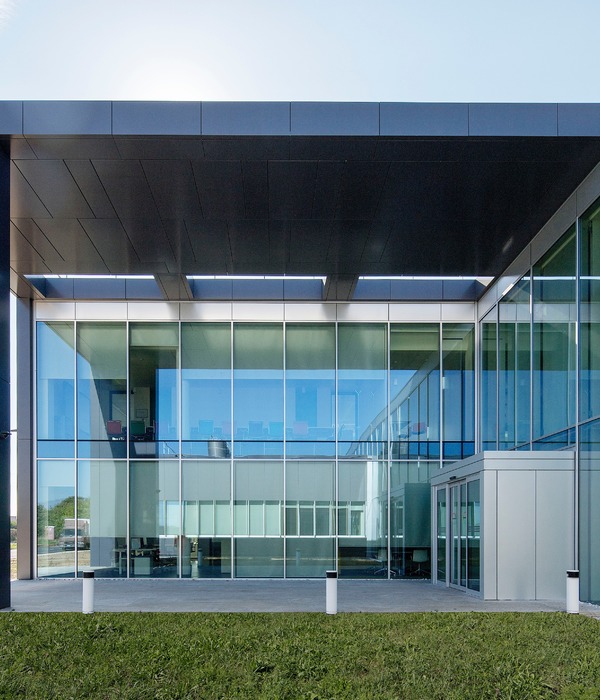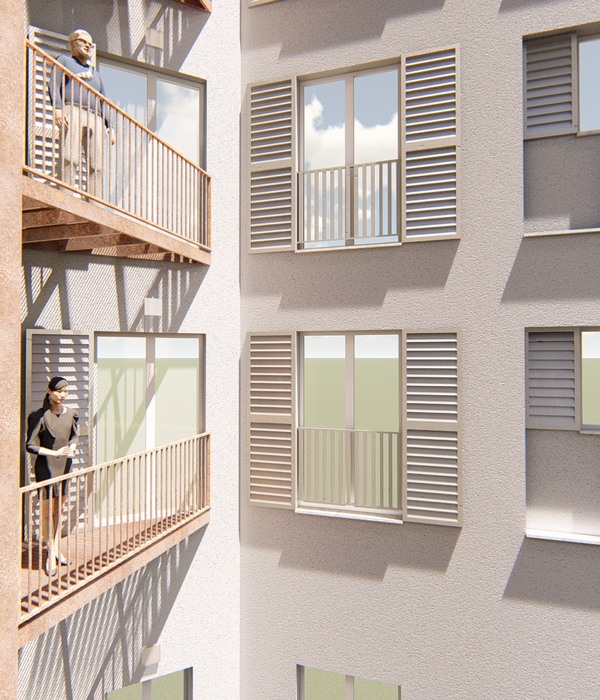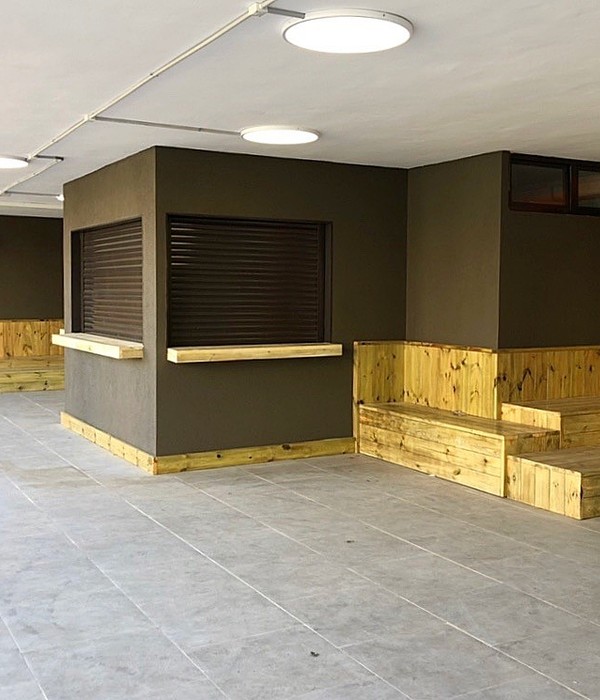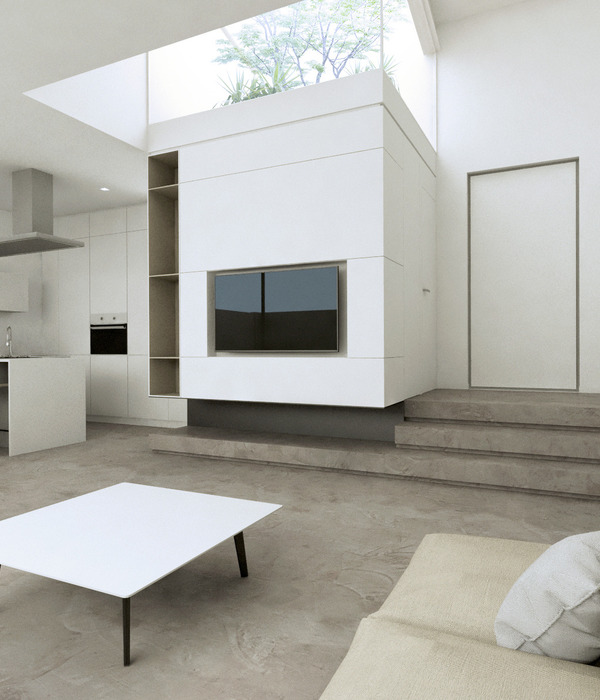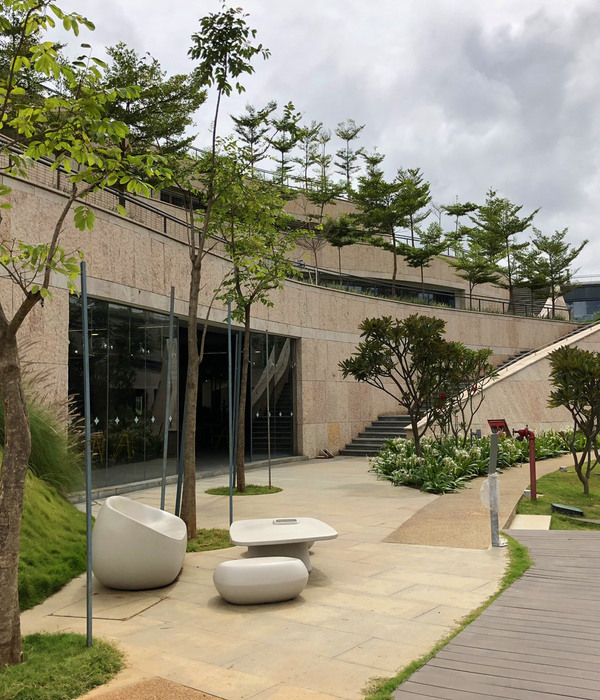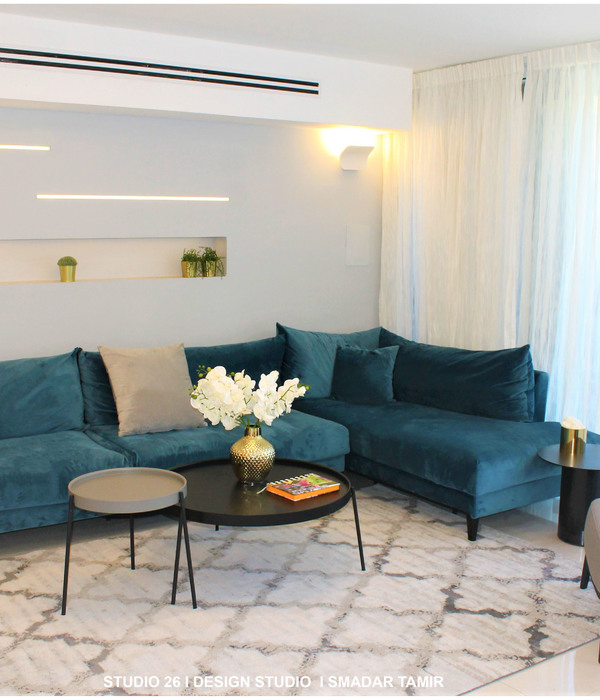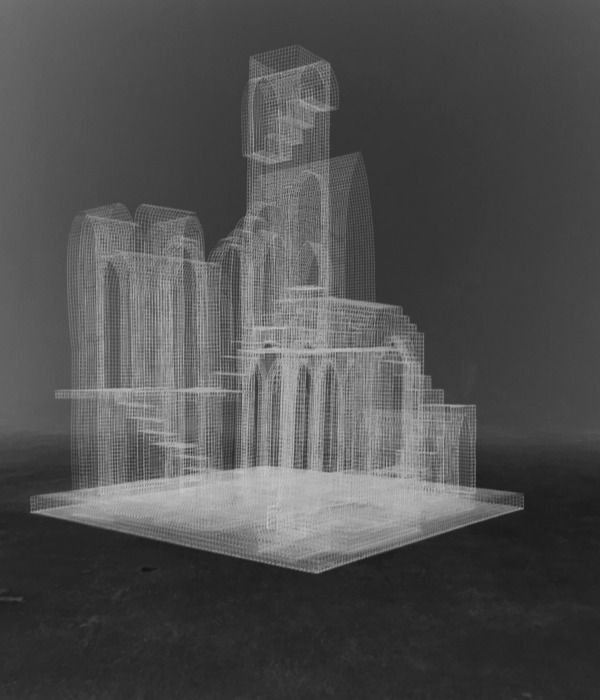濮院 TC MALL | 城村共生潮流地标
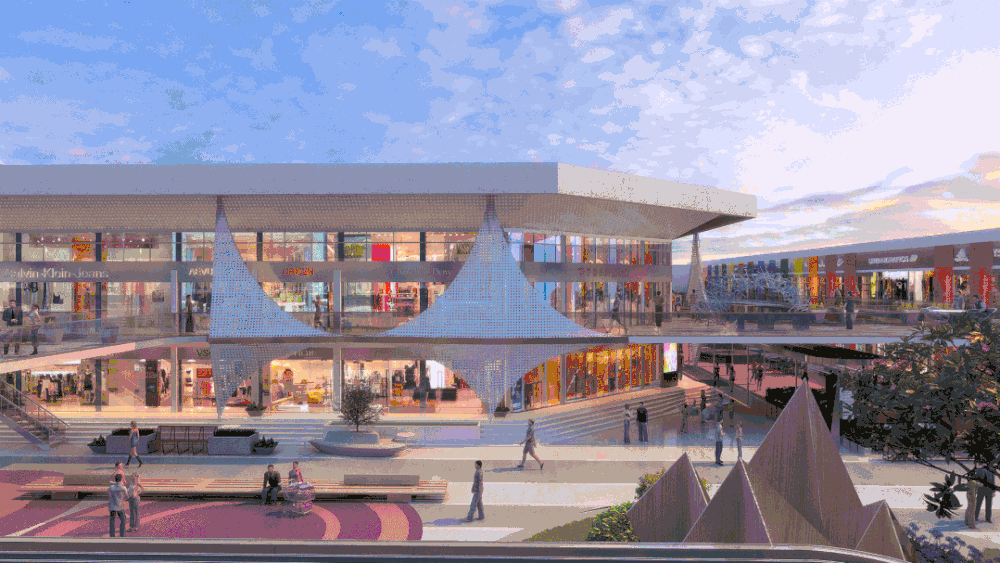
项目名称 | 濮院TC MALL
Name | Puyuan TC MALL
项目地址 | 浙江桐乡
Location | Tongxiang, Zhejiang
设计面积 | 33000㎡
Design Area | 33000㎡
设计时间 | 2020.11
Design Time | 2020.11
设计机构
| OTL本体建筑空间设计
Design Company | ONTOLOGY LAB
主案设计师 | 池陈平
The Main Designer | Chenping Chi
设计团队 | 张东东 邓子萍 邱怡 孙梓皓 肖进宝
Design Team | Dongdong Zhang、Ziping Deng、Yi Qiu、Zihao Sun、Jinbao Xiao
城村共生的尝试
An attempt to the symbiosis between cities and villages
这不仅是一个新的业态融合的突破,同时也是园区对城村共生的一次主动尝试。
This is not only a breakthrough in the integration of new business formats, but also an active attempt by the park to coexist with cities and villages.

本项目所在地紧邻濮院时尚中心、国贸名品港和世贸大厦等专业化市场,占地面积约3.3万平方米。是目前濮院规格最高、时尚元素最强的专业市场之一。
The location of the project is close to specialized markets such as Puyuan Fashion Center, China World Trade Center, World Trade Tower, etc., covering an area of approximately 33,000 square meters. It is currently one of the professional markets with the highest specifications and the strongest fashion elements in Puyuan.
建筑原貌
Original view of the building
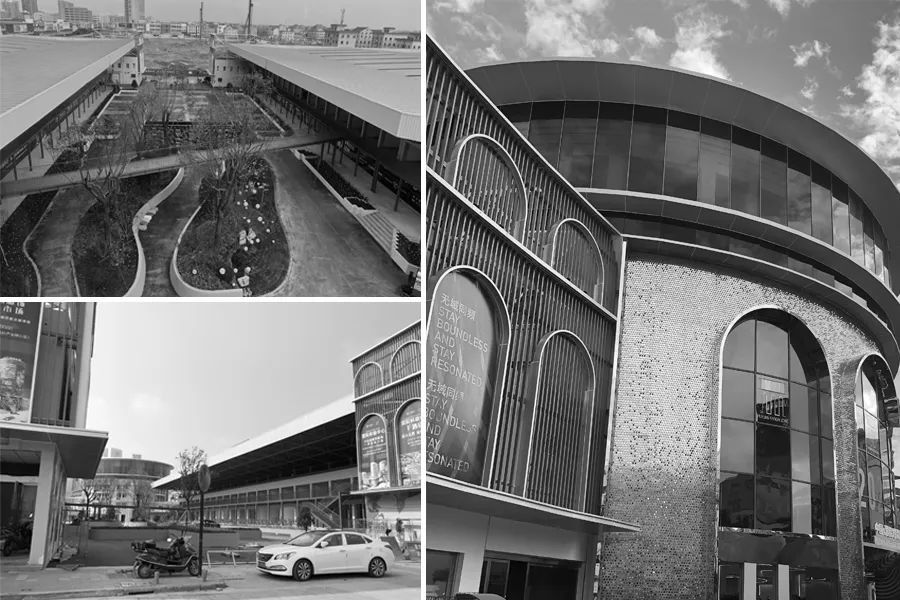
其原址是濮院的老物流园区,通过前期考察发现,现状部分存在不可调性,所以面对颠覆性的转变设计团队需要从园区的建筑、景观全方位结合出发。
The original site is Puyuan’s old logistics park. Through preliminary investigations, it was found that the status quo is not adjustable. Therefore, in the face of disruptive changes, the design team needs to start from the comprehensive integration of the park’s architecture and landscape.
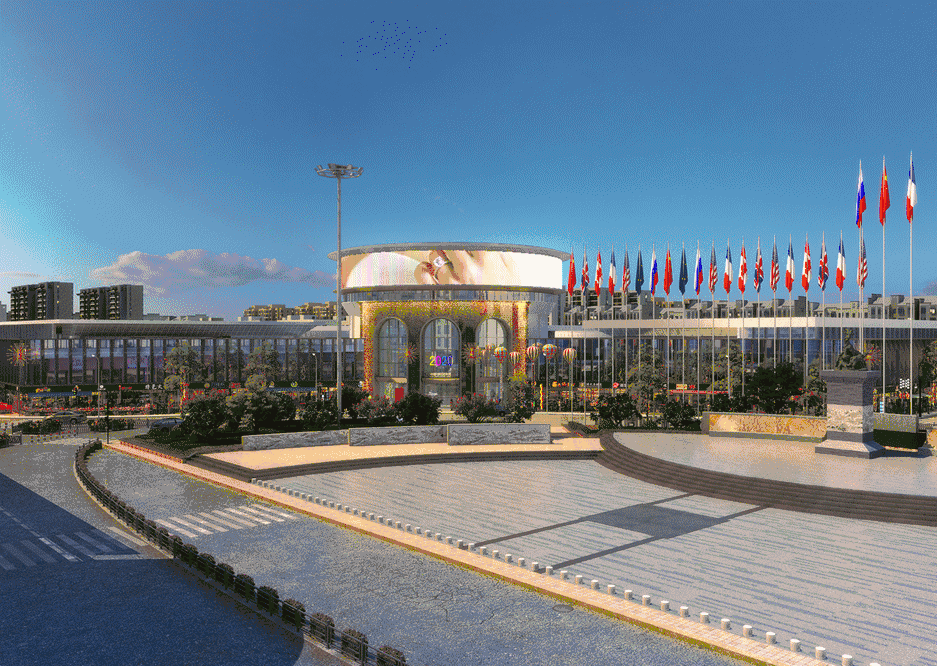
解决好新老建筑之间的关系,让老建筑获得新生,并传达出新兴的商业理念是我们改造项目中所坚持的。
Solving the relationship between the new and old buildings, giving the old buildings a new lease of life, and conveying new business ideas is what we insist on in the renovation project.
设计规划
Design plan
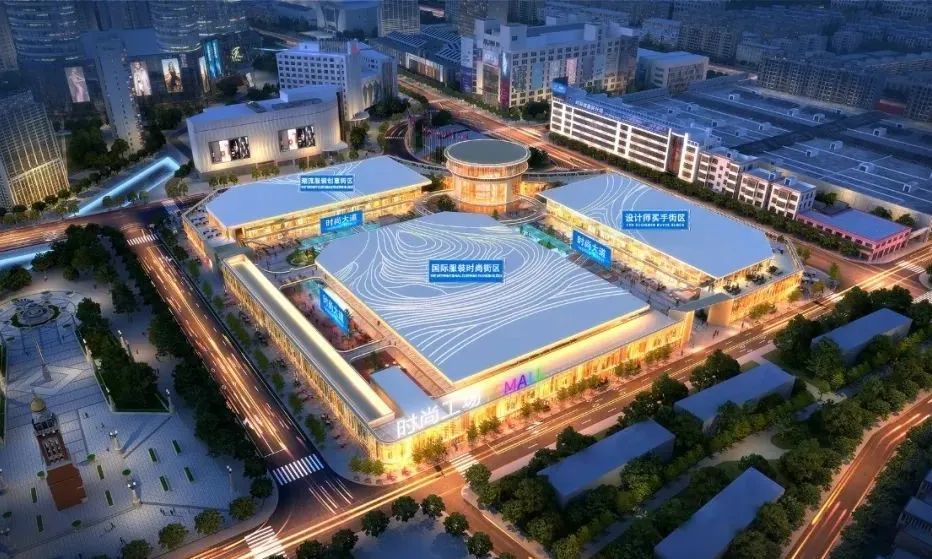
我们计划将其打造成
一个具有地标意义的
潮流文化聚集地——TC MALL(TIDE CULTURE MALL)
,一个开放的购物空间,一个复合型的电商平台,
一个集办公、展览、show场、摄影、洽谈于一体的公共空间。
We plan to build it into a landmark cultural gathering place, an open shopping space, a composite e-commerce platform, and a public space integrating office, exhibition, show, photography, and negotiation.


△项目设计过程
▼平面分区 | Architectural Planning
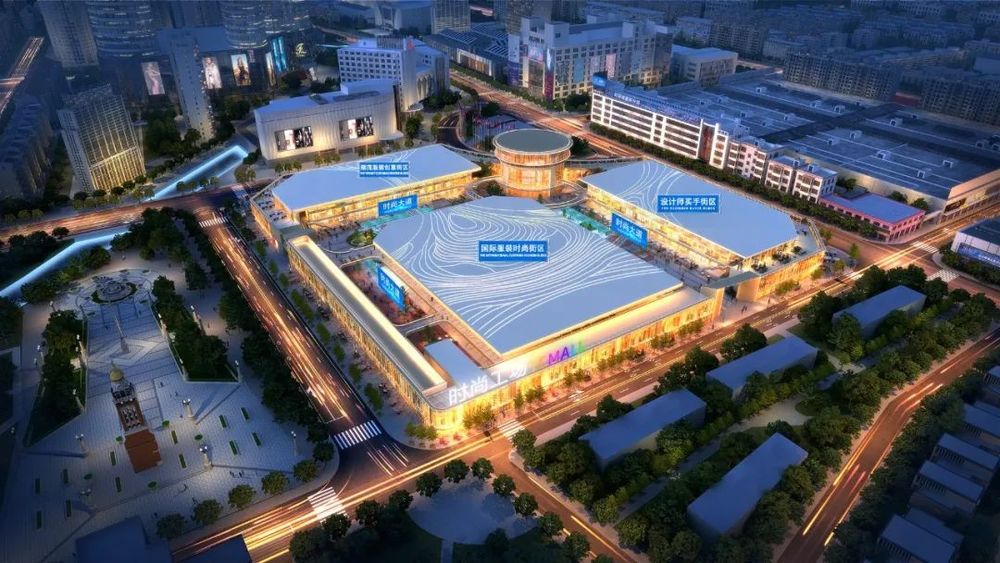
整个购物中心分为三大街区:
国际服装时尚街区、潮流服饰创意街区、设计师买手街区。
The entire shopping center is divided into four blocks: the international clothing fashion block, the
trendy clothing creative block, the designer buyer block.
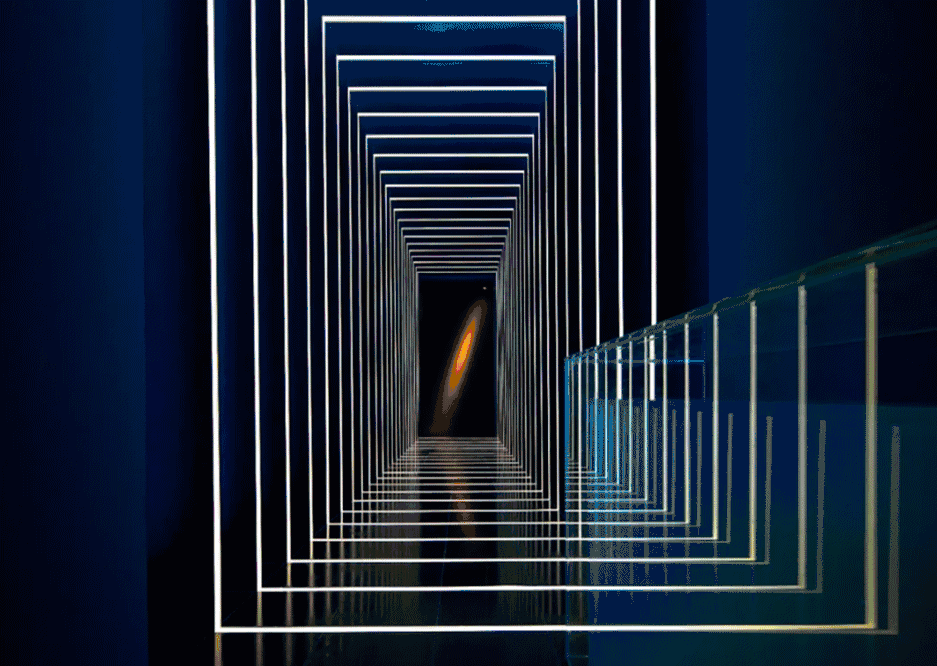
抛开固有的商业化思维,拥有无限创意的潮流文化,囊括众多的时尚服装品牌、买手店、精品店等零售区的全新概念化设计为顾客提供了前所未有的沉浸式购物体验。
Putting aside the inherent commercial thinking, with unlimited creative trend culture, the brand-new conceptual design of retail areas including numerous fashion clothing brands, buyer stores, boutiques, etc. provides customers with an unprecedented immersive shopping experience.
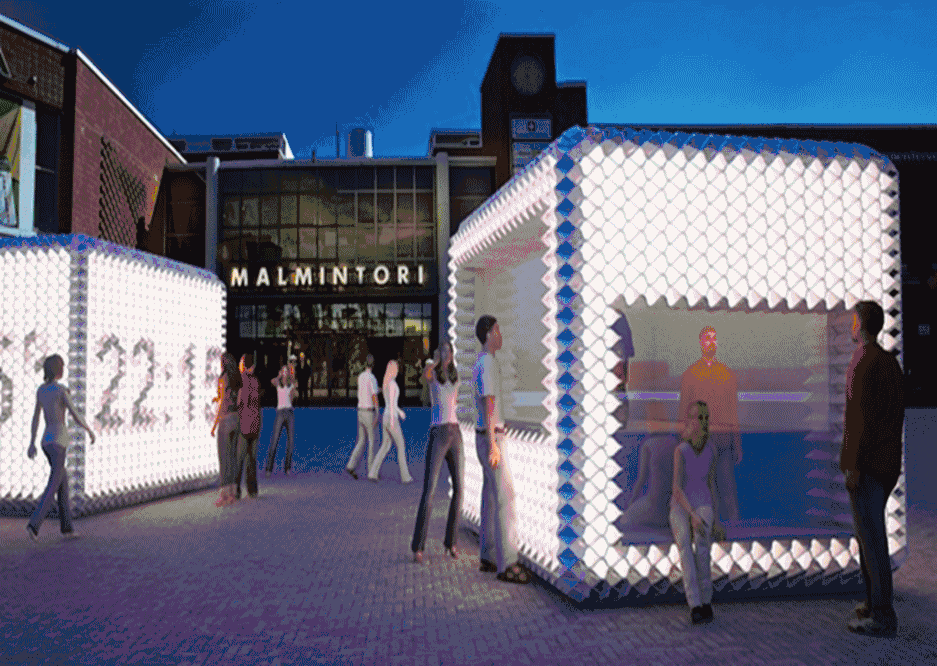
主体建筑一层的可变性,为空间带来更多的可能,阶段性的艺廊空间呈现,旨在成为濮院年轻一代的新文化场所,当代艺术正在我们这个信息爆炸且相互交织的时代中持续发展。
The variability of the first floor of the main building brings more possibilities to the space. The staged art gallery space presentation aims to become a new cultural venue for the younger generation of Puyuan.Contemporary art is in our era of information explosion and interweaving. Continued development in China.
▼整体园林规划 | Overall garden planning



巴西景观建筑师巴拉甘曾说“色彩、光线和简洁的几何都是为了表达内心的情感”。
为了改变原有园林的规矩,我们选择了简洁的几何形态和线条搭配色彩碰撞出有趣的景观空间,对整体园林的解构创造出不同层次上的理性和感性。
建筑底层空间对透明和视线渗透的强调,也同样基于对自然和城市的考虑,因此TC MALL不是一个封闭的购物中心,而是一个城市生活的容器。
Brazilian landscape architect Barragan once said that "color, light and simple geometry are all for expressing inner emotions."
In order to change the rules of the original garden, we chose simple geometric forms and lines with colors to create an interesting landscape space, and the deconstruction of the overall garden creates different levels of rationality and sensibility.
The emphasis on transparency and visual penetration in the ground floor space of the building is also based on the consideration of nature and the city. Therefore, TC Mall is not a closed shopping center, but a container for urban life.
▼次入口 |
Second
Entrance
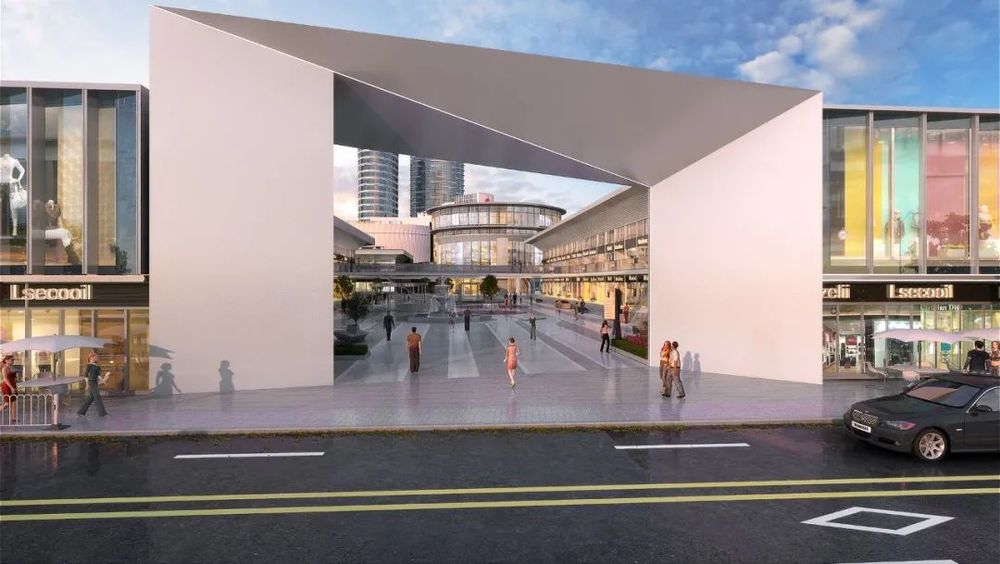
除了圆形建筑外其他几个入口没有特定的入口形式,无法吸引客流量,和整个园区的建筑也没有融合点。为了重塑和提升入口形象,我们将入口拓宽,
与沿街商铺相连而延伸至项目内部。
在保证交通动线的同时,打造成一个入口广场。
Except for the circular building, the other entrances have no specific entrance form, which cannot attract passenger flow, and there is no integration point with the entire park building. In order to reshape and enhance the image of the entrance, we widened the entrance to connect with shops along the street and extend into the project. While ensuring the flow of traffic, it has been built into an entrance plaza.
▼二层连廊 | Second floor corridor

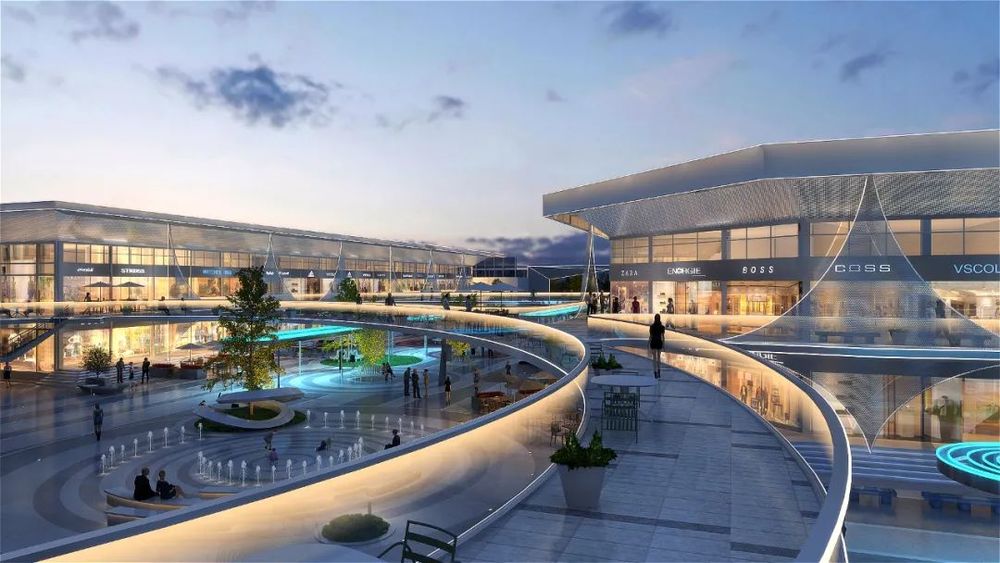
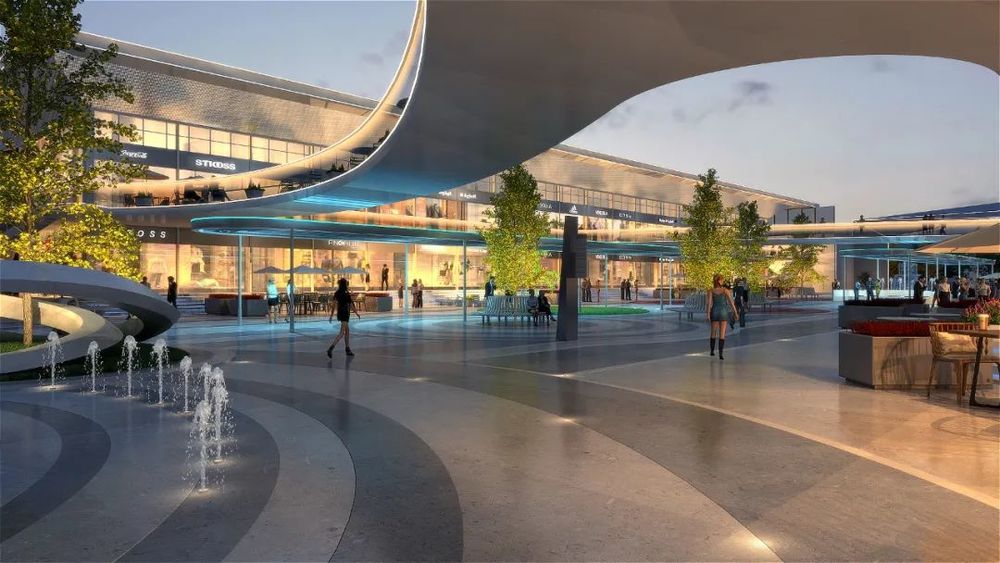
我们考虑到整个商业体态的互动性,结合整个园区的动线和景观造型,采用了贴合建筑不同弧度的连廊使其相互连接,便利了顾客的购物路径,穿梭于各大不同街区的同时也大大提高了二层的商铺的活跃度。
We consider the interaction of the entire commercial body, combined with the movement lines and landscape shapes of the entire park, and use the corridors that fit the different arcs of the building to connect to each other, which facilitates the shopping path of customers and shuttles between different blocks at the same time. It also greatly improved the activity of the second-floor shops.
▼室内效果 | Indoor effect

线条意味着无限延伸,所以我们在室内空间上以此为主要元素,
由此延伸出无限的想象空间和可能,为四大街区的弹出式场所提供了灵活的区域。
Lines mean infinite extension, so we use this as the main element in the interior space, which extends unlimited imagination and possibilities, and provides a flexible area for pop-up places in the Four Street District.
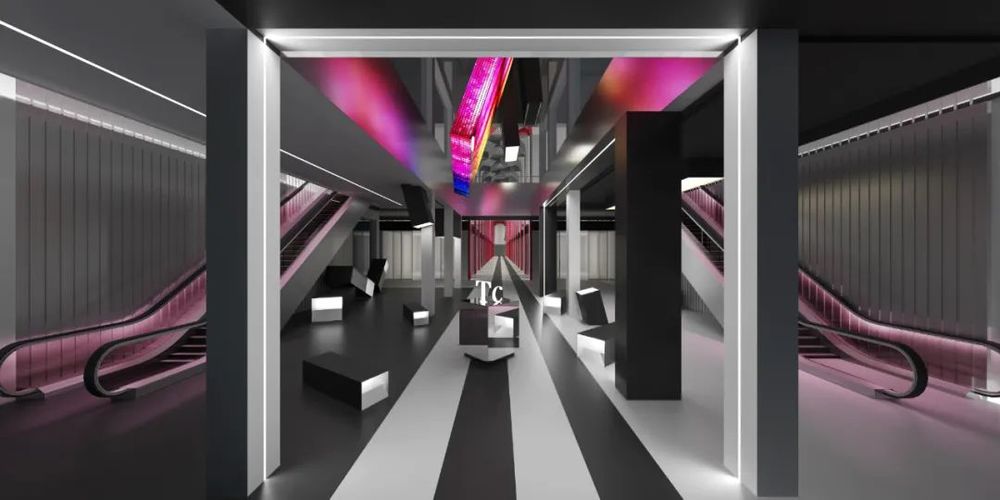
△国际服装时尚街区入口| Entrance to International Fashion District

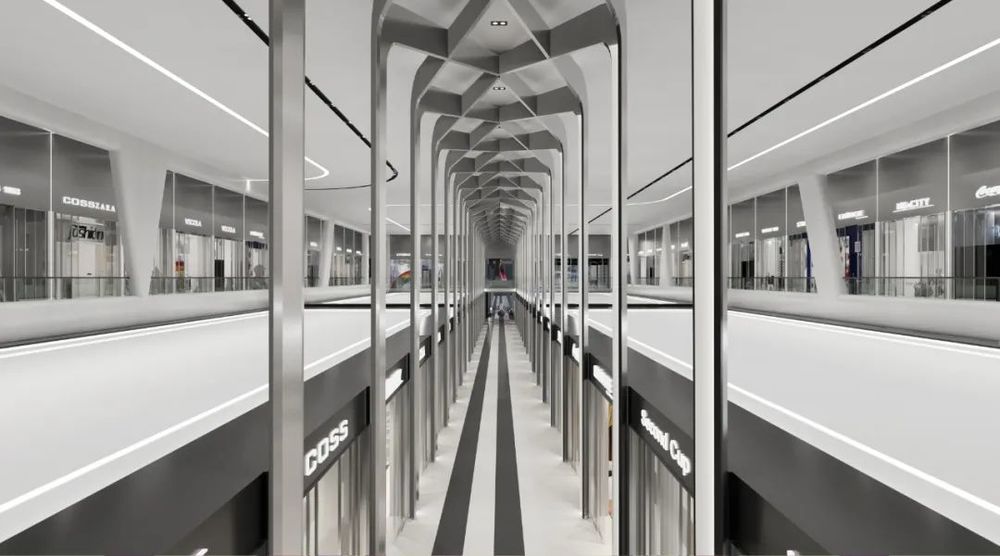
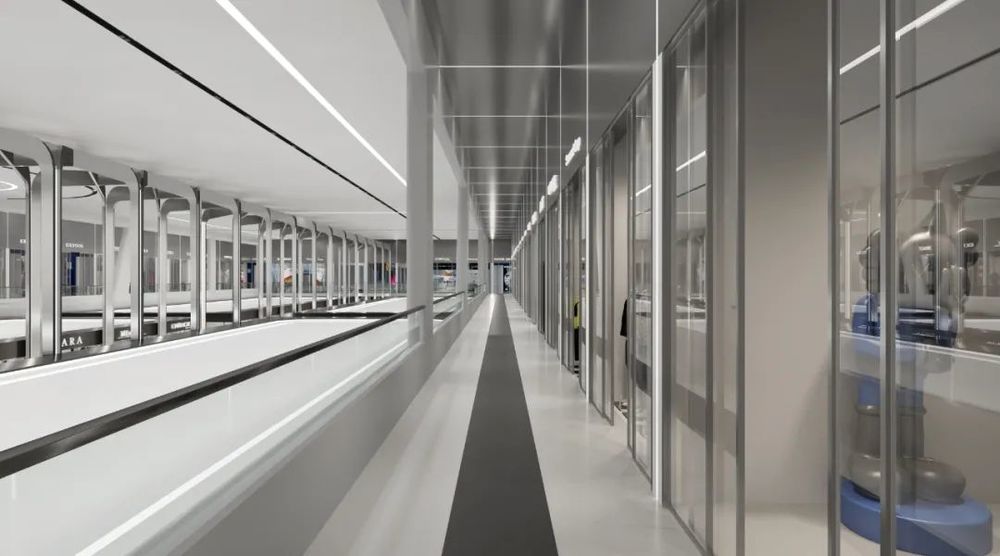
△国际服装时尚街区|International Fashion District

国际服装时尚街区不定期的举办时装show,主秀场的面积将近3000㎡,可容纳近千人观看。秀场的设计模糊了观众与模特的界限,将静坐一侧的观众沉浸式看秀,转变为一场精彩绝伦的视听盛宴。
The International Fashion District holds fashion shows from time to time. The main show area is nearly 3,000 square meters and can accommodate nearly 1,000 people. The design of the show ground blurs the boundary between the audience and the model, turning the immersive watching of the show on the side of the audience into a splendid audio-visual feast.

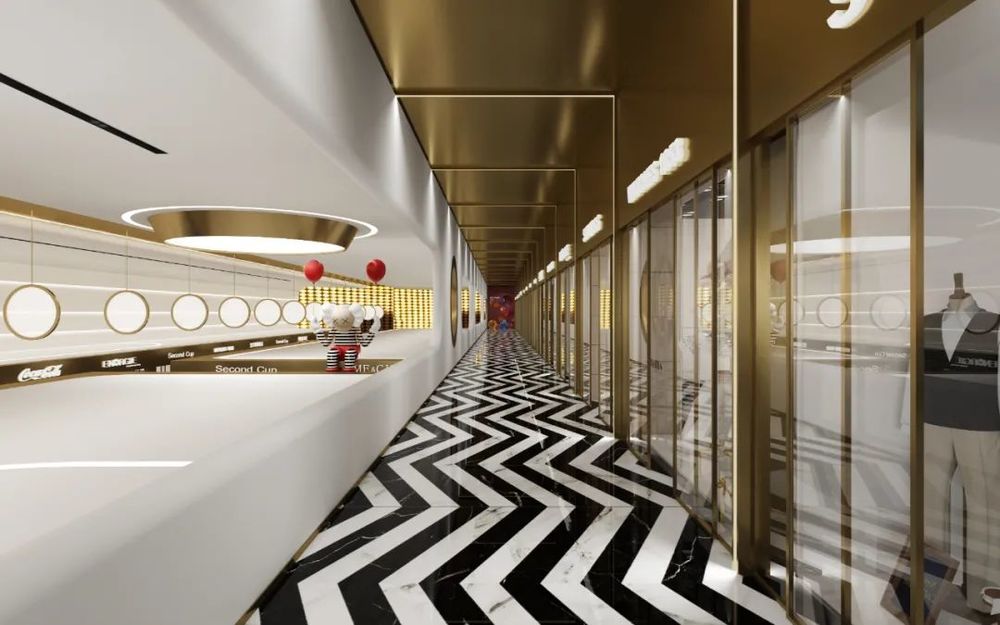

△设计师买手街区|Designer buyer block
设计师品牌集合是TC MALL的产业衍生,甲方希望重新激活整个购物中心的品牌调性,给整个商业带来新的力量,用装置艺术的手法来实现真个街区除了服装以外的购物体验。
The collection of designer brands is an industry derivative of TC MALL. Party A hopes to reactivate the brand tonality of the entire shopping mall and bring new power to the entire business, using installation art to achieve a shopping experience in the real block except for clothing.
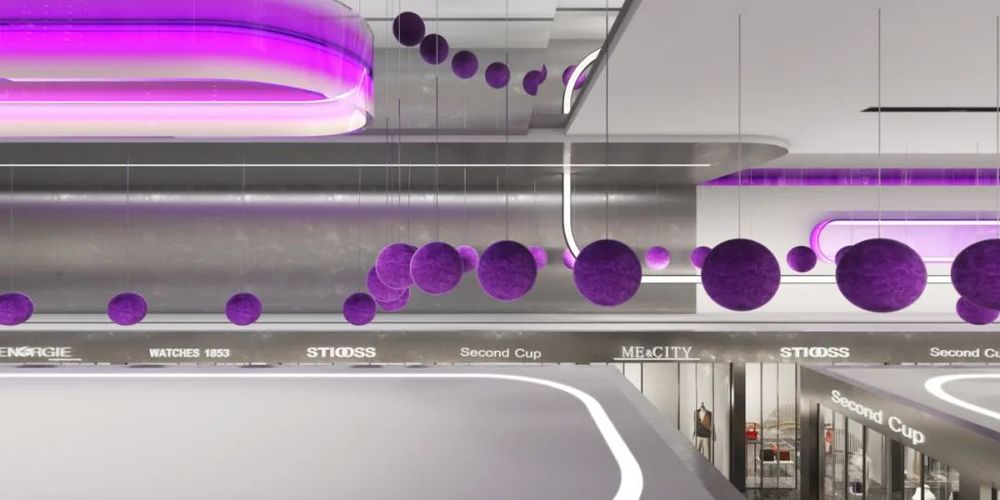

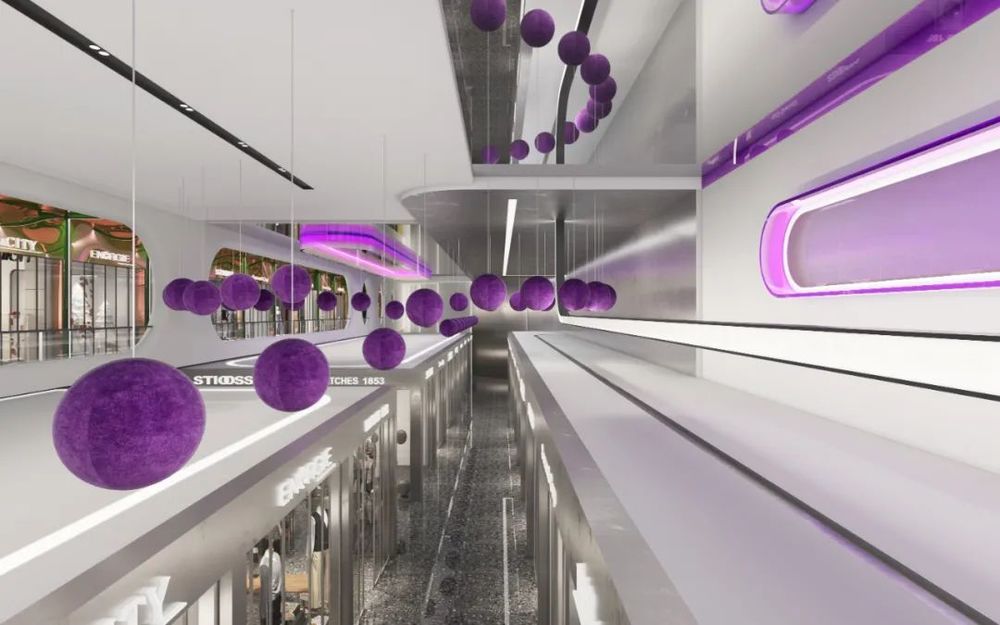
△潮流服饰创意街区|Trendy Clothing Creative District
各个品牌服饰从经典、现代到新兴的品牌一应俱全,将品牌服饰多元化,作为零售和批发的主要销售途径,借由这些精品店聚合和推动更多本土时尚设计新锐的交流与发展。
All brand apparels are available from classic, modern to emerging brands. Brand apparel is diversified as the main sales channel for retail and wholesale. These boutiques aggregate and promote the exchange and development of more local fashion design cutting-edges.
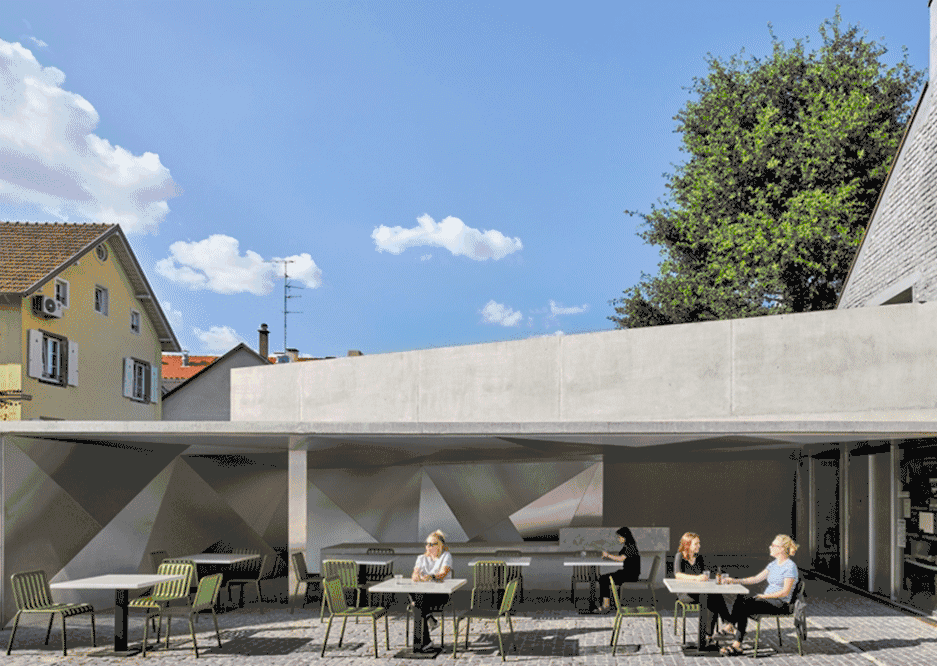
我们希望在整个购物的过程中给消费者“慢下来”的体验,沿街的咖啡文化使得建筑的外立面形成一个简单突出的表达,而同时室内我们希望创造一种内向庇护感,身体和精神自在的放松。
We hope to give consumers a "slow down" experience during the entire shopping process. The coffee culture along the street makes the facade of the building a simple and prominent expression, and at the same time we hope to create a sense of introverted shelter Relax at ease.
愿景
Vision
整个园区的设计改造在保留原有大型建筑的基础上,采取通过玻璃、斜肋构架等元素,结合园林的空间化将其焕然一新。我们期望这个项目能够成为濮院的新地标,告别传统,告别平庸的批发零售商业空间,将其定位升级,为传统的商业体态注入更多美学概念和想象价值。
The design and transformation of the entire park is based on preserving the original large-scale buildings, adopting elements such as glass and diagonal ribs, combined with the spatialization of the garden to make it completely new. We hope this project can become a new landmark of Puyuan, bid farewell to tradition, bid farewell to the mediocre wholesale and retail commercial space, upgrade its positioning, and inject more aesthetic concepts and imaginative value into the traditional commercial form.
OTL本体建筑空间设计(ONTOLOGY LAB)拥有建筑、园林、室内、软装于一体的专业体系,赋予空间更高的价值。不趋于定向风格,怀着对未来的尝试,共同探寻当下全新生活理念与设计的融合。团队凭借着对设计的独特理念,致力于私人住宅研究、多样化的商业空间设计及高端定制化的设计服务。
ONTOLOGY LAB has a professional system integrating architecture, gardens, interiors, and soft furnishings, giving the space higher value. Don't tend to a directional style, but with an attempt to the future, we will jointly explore the integration of the current new life concept and design. With a unique concept of design, the team is committed to private residential research, diversified commercial space design and high-end customized design services.
池陈平 | Chi chenping
OTL本体建筑空间设计 创始人/创意总监
杭州青年设计师联合会(青设会) 联合创始人
当代简约设计的推广者,OTL本体建筑空间设计创始人,近年来获得诸多国内外设计大奖。擅长用当代艺术的视觉语言来诠释空间的多元化,同时也致力于将生活形态和美学意识、当代文化与艺术的共融共生。不断打破固有模式,通过更具国际视野的作品诠释设计的新定义。
(德国)
2021年IF Design Award 设计大奖
(英国)2020年LICC伦敦国际创意大奖
(英国)
2020年OPAL伦敦杰出地产奖
(英国)2020年英国Andrew Martin安德鲁马丁国际室内设计大奖
(中国)2020年金堂奖十年卓越人物奖
(中国)2019年光华龙腾奖中国装饰设计十佳杰出青年
(中国)2019年 40 UNDER 40中国设计杰出青年
(中国)2018年“华人设计菁英”奖
(中国)2018年中国国际室内设计双年展银奖
(中国)2016年亚洲室内设计银奖
其作品还入选全球华人设计的50宅,在意大利米兰设计周上联展。代表作品:《蝶居》、《艺术,是信仰的存在》、《融》、《杭州最平静私宅》等。分别在时尚芭莎、ELLEDECO家居廊、环球设计、designwire设计腕儿等各大平台上发表。
Chi chenping
Founder/Creative Director of ONTOLOGY LAB
Co-founder of Hangzhou Young Designers Association (Youth Design Association)
The promoter of contemporary minimalist design and the founder of
ONTOLOGY LAB
has won many domestic and international design awards in recent years. He is good at using the visual language of contemporary art to interpret the diversification of space. At the same time, he is also committed to the symbiosis of life style and aesthetic consciousness, contemporary culture and art. Constantly breaking the inherent pattern, interpreting the new definition of design through works with a more international perspective.
(Germany)2021 IF Design Award
(United Kingdom) 2020
London International Creative Competition
Award
(United Kingdom) 2020
Outstanding property Award london
(United Kingdom)2020 UK Andrew Martin Andrew Martin International Interior Design Award
(China)2020 Jintang Award Ten Year Outstanding Person Award
(China)2019 Guanghua Longteng Award China Top Ten Outstanding Young People in Decoration Design
(China)2019 40 UNDER 40 Outstanding Chinese Design Youth
(China)2018 "Chinese Design Elite" Award
(China)2018 China International Interior Design Biennale Silver Award
(China)2016 Asian Interior Design Silver Award
His works were also selected as 50 houses designed by global Chinese, and were exhibited in Milan Design Week in Italy. Representative works: 《
Butterfly house
》, 《
Art is the Existence of Faith
》, 《
Rong
》, 《
The Most Peaceful Private House in Hangzhou
》, etc. They were published on major platforms such as Bazaar Fashion, ELLEDECO Home Gallery, Universal Design, and designwire.
ADD:杭州市滨江区中海寰宇商务中心A座1104

