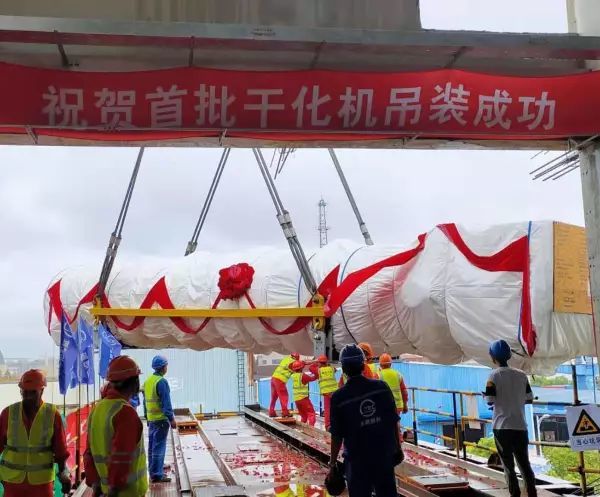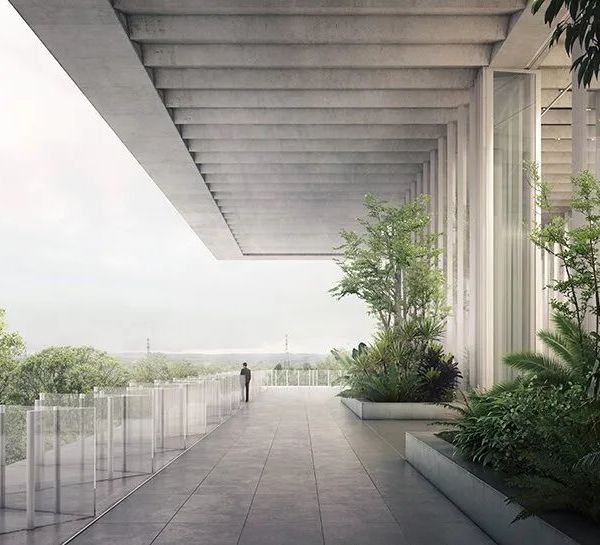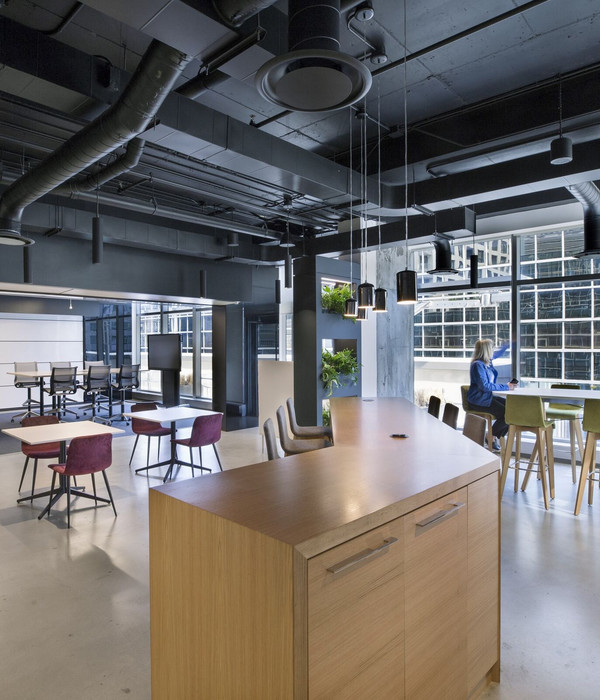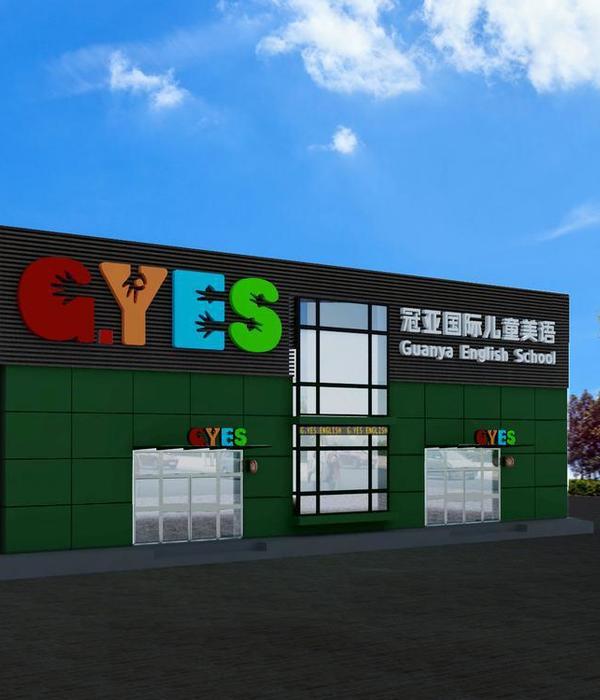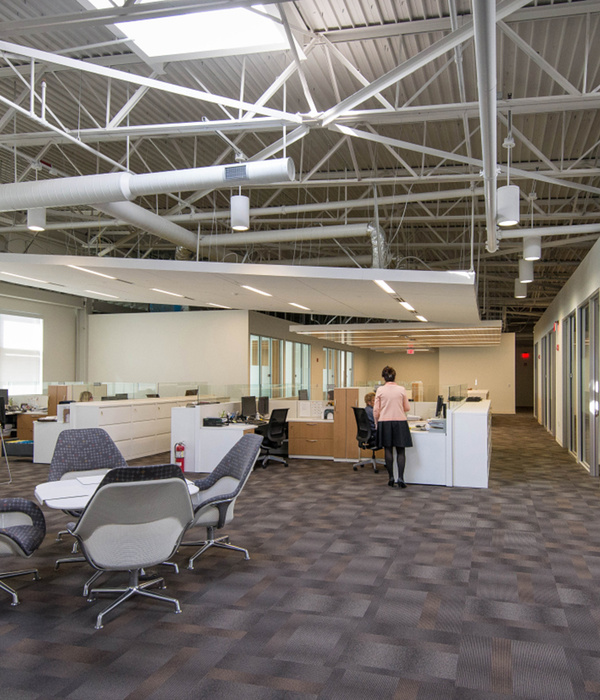- 项目名称:威尔康奈尔医学院贝尔弗研究大楼
- 设计方:Todd Schliemann | Ennead Architects
- 位置:美国
- 设计负责人:Craig McIlhenny
- 结构工程师:Severud Associates
- 景观设计师:Quennell Rothschild & Partners,LLP
- 建筑公司:Tishman Construction Corporation
- 设计团队:Barrett Brown,Ilya Chistiakov,Margaret Gorman,John Jordan,Zubair Kazi,James Macho,Patricia Sal
- 项目合作伙伴:Duncan Hazard
- 摄影师:Jeff Goldberg
Weill Cornell Medical College
设计方:Todd Schliemann | Ennead Architects
位置:美国
分类:办公建筑
内容:实景照片
建筑设计负责人:Craig McIlhenny
结构工程师:Severud Associates
景观设计师:Quennell Rothschild & Partners, LLP
建筑公司:Tishman Construction Corporation
设计团队:Barrett Brown, Ilya Chistiakov, Margaret Gorman, John Jordan, Zubair Kazi, James Macho, Patricia Sal
项目合作伙伴:Duncan Hazard
图片:26张
摄影师:Jeff Goldberg
这是由Todd Schliemann | Ennead Architects设计的威尔康奈尔医学院贝尔弗研究大楼。这座新建大楼为威尔康奈尔医学院提供尖端设施的医疗研究机构。贝尔弗研究大楼入口是两层高的开放空间,内有风景优美的花园,并连接两个建筑物,形成内向性的校园景观。这个花园还可通向教室、会议室、休息室及学习区,以及咖啡厅。
为了提供一个人文研究环境,建筑内设有13层配以高效、先进设备的实验室、3层学术研究室以及2层科研辅助用房。灵活、空透、开放的空间设计打破了研究孤岛,鼓励沟通和跨学科的学习。自然光充斥着整座建筑物,光线自南面渗透到实验台面,优化了整个实验室的室内环境,并有助主要研究者和实验室研究人员之间的视线交流。实验室外,沿着公共走廊布置了主要研究人员的办公室,其中包括合作分享室、会议室、计算室、休息室等。楼梯连接着各楼层的办公室走廊,促进跨学科人员之间的互动。
数字媒体墙由伦敦Squint Opera公司设计的,在街上可以看到它强化了建筑幕墙的透明度。对于路上行人以及医学院的研究者、学生而言,这个多媒体墙代表了该机构的精神,它采用了超过2500块高分辨率的屏幕组成,它既是艺术作品,又可作为信息资源分享。
建筑采用了高性能双层幕墙围合结构与多孔玻璃幕墙,最大限度提高能源使用效率。被动式通风系统促进墙壁内空气对流,显著降低室内温度。建筑开窗与遮阳设置,有助提升办公室的视线与室内热舒适。幕墙的设计和施工方法既经济又满足可持续发展。此外,建筑还引入节能空调、照明控制和节水系统等可持续材料及
绿色建筑
技术,可节省约30%的能源消耗,减少排放26%二氧化碳。该建筑目标是获得LEED金牌认证。
译者: 艾比
The new Belfer Research Building provides Weill Cornell Medical College with a cutting-edge medical research facility in close proximity to the institution’s existing clinical, research and academic buildings, reinforcing its mission as an urban academic biomedical center and world leader in its field.
An outgrowth of Ennead’s 2003 master plan for the campus, the design of the Belfer Research Building is intended to complement the National Healthcare Design Award-winning Weill Greenberg Center, the institution’s flagship ambulatory care facility designed by Schliemann and opened in 2007. A two-story space extends from the Belfer entrance to a landscaped garden that connects the two buildings and creates an internalized campus green for Weill Cornell. Classrooms, conference rooms, lounge and study spaces, and a café are connected to the garden.
A humanistic research environment, the building is designed to facilitate high-impact translational research, providing both state-of-the-art efficiency and optimal quality of life on thirteen floors of laboratories, three floors of academic programs and two floors of research support space. Flexible, transparent, open and easily adaptable spaces are designed to break down research silos and encourage communication and cross-disciplinary collaboration. Natural light is optimized throughout the building as transparency between the office and the laboratory zones allows light from the south to permeate the lab bench area, enhancing the environment within the entire laboratory and allowing visual communication between principal investigators and laboratory researchers. Outside the lab, principal investigators’ offices are located along a common corridor that includes shared collaborative spaces – conference rooms, computational spaces, lounge spaces and break room. A connecting stair linking the office corridor of each floor to an adjacent floor above or below reinforces interdisciplinary interaction.
A digital media wall designed by the London-based firm Squint Opera is part of the building’s sophisticated art program. Visible from the street, it reinforces the transparency of the façade. For both passersby and the scientists and students in the Medical College, the media wall celebrates the spirit of the institution. Both art piece and information resource, the wall consists of over 2,500 high-resolution screens, each behind a lens module, that animate the ground level with a dynamic and innovative installation that conveys information at varying scales and relays the story of the exciting work being accomplished within the building.
The building envelope features a high-performance double-skinned, fritted-glass curtain wall that defines the building’s formal identity and maximizes energy efficiency. The passively vented system is designed to promote controlled convection within the wall cavity, mitigating extreme temperatures on the exterior of the building and significantly reducing temperatures on the interior glass. Openings and sun-shading devices enhance visual and thermal comfort within the office zone, reducing the cooling requirements and the overall carbon footprint of the building in excess of US Green Building Council requirements. Industry standard components and construction methods are used in the curtainwall design to provide an economically sensitive sustainable solution. In addition, the incorporation of energy efficient HVAC, lighting control, and water conservation systems, sustainable materials and green construction technologies will enable the building to save approximately 30 percent on energy consumption and reduce carbon dioxide emissions by approximately 26 percent, in comparison to a building complying with the minimum requirements set by typical industry guidelines and standards. The Belfer Research Building is designed to achieve LEED Gold.
威尔康奈尔医学院贝尔弗研究大楼外观图
威尔康奈尔医学院贝尔弗研究大楼内部局部图
威尔康奈尔医学院贝尔弗研究大楼内部走廊图
威尔康奈尔医学院贝尔弗研究大楼内部细节图
威尔康奈尔医学院贝尔弗研究大楼
威尔康奈尔医学院贝尔弗研究大楼立面细节图
威尔康奈尔医学院贝尔弗研究大楼二层平面图
威尔康奈尔医学院贝尔弗研究大楼图解
威尔康奈尔医学院贝尔弗研究大楼二层实验室平面图
威尔康奈尔医学院贝尔弗研究大楼横切面图
威尔康奈尔医学院贝尔弗研究大楼南立面图
{{item.text_origin}}




