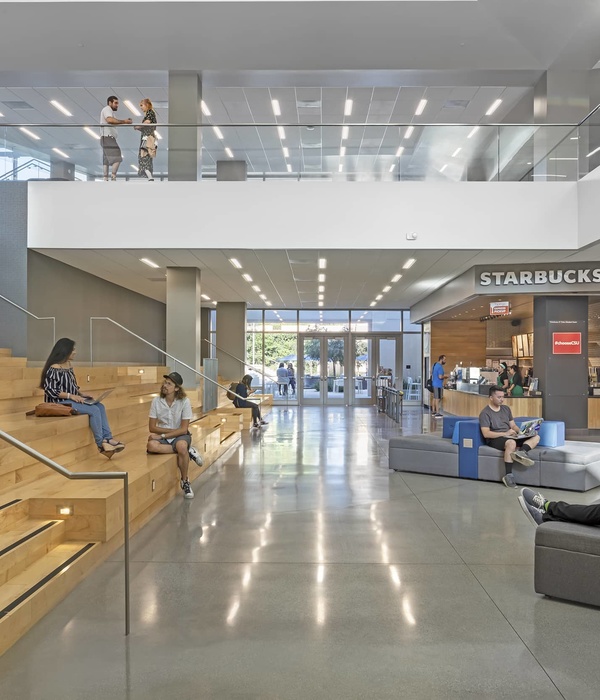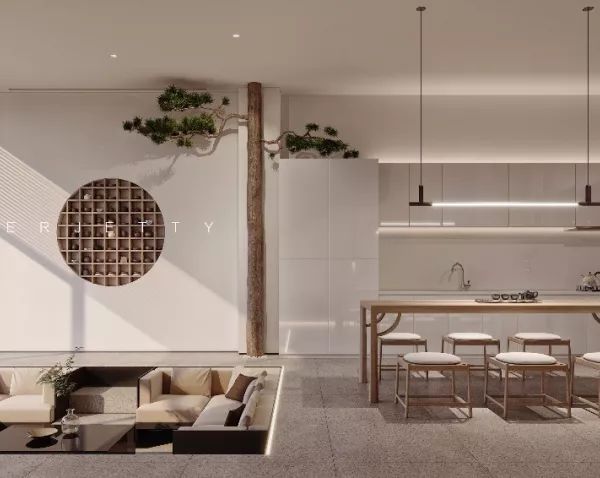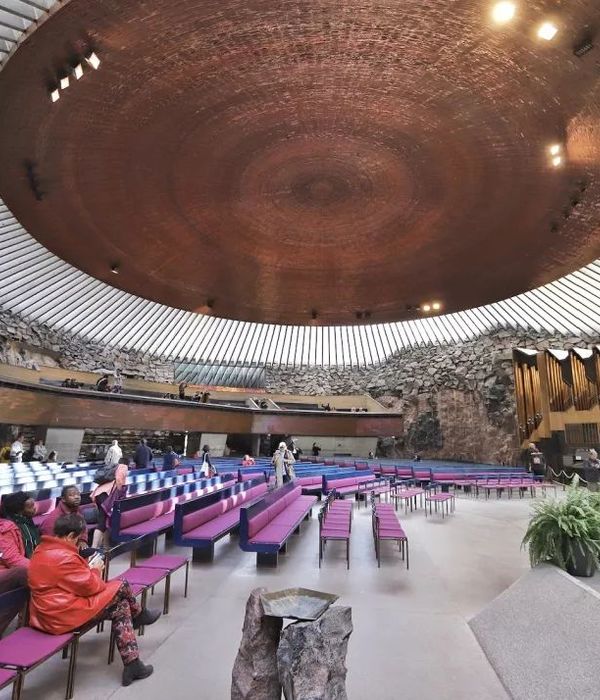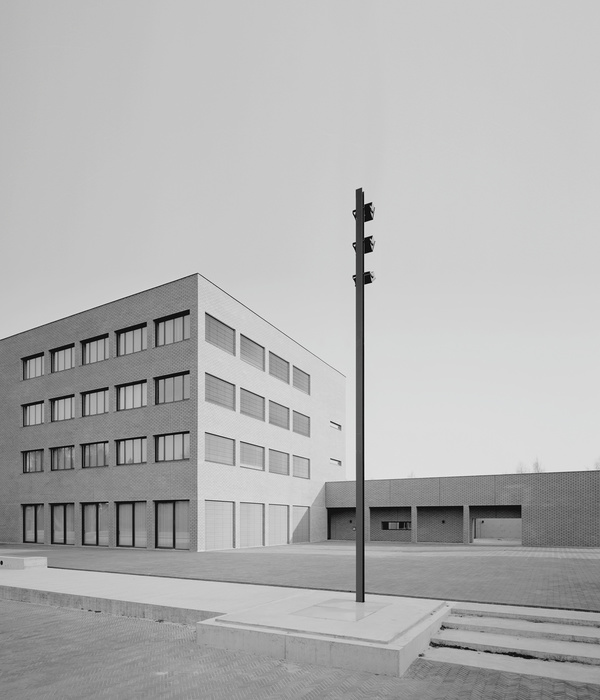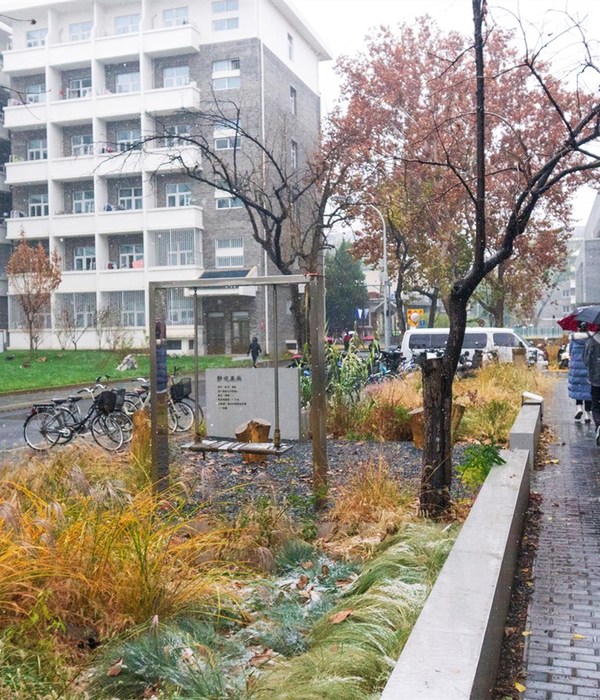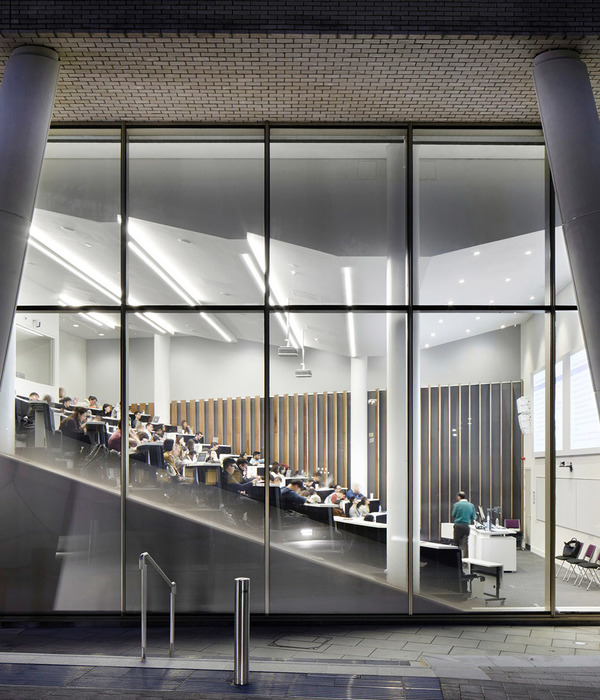Architect:IA Interior Architects
Location:Frisco, Texas, USA; | ;View Map
Project Year:2018
Category:Offices
With the move from California to Frisco, Texas, and a new IA-designed multi-floor headquarters dubbed the “Whirl’d Support Center,” Jamba Juice celebrates over 25 years of successful blending and juicing. Bold and vibrant experiential graphics inspired by the Jamba culture and style set the pace for the new workplace, emphasizing the company’s continued passion for serving up delicious and nutritional smoothies and fare. Every aspect of the new headquarters is purposefully designed to showcase the brand and strengthen the employee culture—the prime project drivers identified through IA-led visioning sessions and employee surveys. In addition, relocating to health-conscious North Texas, with its Dallas-area pool of restaurant talent, will invigorate the brand and lower operating costs, including the cost of living for its employees.
IA’s experiential graphics and design teams drew upon the Jamba rainbow of brand colors and the Jamba “whirl” logo (inspired by the sound and action if a blender) to create visual and architectural details for a headquarters sensory experience reminiscent to the hundreds of Jamba franchises nationwide. The whirl is boldly painted on reception area floors and applied to walls in low relief. Along a circulation path the polished concrete floor and open ceiling are complemented by 10-foot-high conference room doors, each painted a solid color in sequence with the Jamba rainbow. Named after signature smoothies and designed by flavor—Strawberries Wild, Apples N’ Greens, and Mango-A-Go-Go—conference rooms display oversized floor-to-ceiling graphics of namesake ingredients that seem to float into combinations.
In the break room, faux fruit in acrylic cases, mimicking the storage of real fruit at Jamba stores, fronts a 20-foot-long custom island. For a surprise, green grout punctuates a backsplash of white subway tiles. A huge ceiling element of translucent orange plastic panels seems to glow as the aroma of fresh oranges, diffused from a real orange juicer at the grab-and-go station, heightens the sensory experience typical of the hundreds of informal and fun Jamba franchises. Farmhouse tables contribute to a sense of community, along with the video display wall that offers the latest Twitter feed and Instagram posts in real time. Photos of new store openings and Jamba events are featured and easily updated in white acrylic frames.
Beyond the first floor reception area and adjacent public storefront, Jamba hosts focus groups and taste-tests at the sensory station, as master blenders create new offerings in the innovation lab test kitchen. A glass case built into the reception desk houses the original blender from the first Jamba store in homage to the company’s long history. With inviting aromas wafting from the lab and break room, upbeat music adds to the full sensory experience.
Past the seventh floor reception area (the headquarters’ two floors are not sequential), a variety of spaces provide options and flexibility for the different work and collaboration types of Jamba’s 100 member staff—finance, legal, HR, operations, store design, accounting, marketing, supply chain, IT, and R&D groups—including open sit-stand desking, private glass-fronted offices, a training center, boardroom, AV-integrated conference rooms, and a “Liberry” with informal seating and white boards for brainstorming.
▼项目更多图片
{{item.text_origin}}


