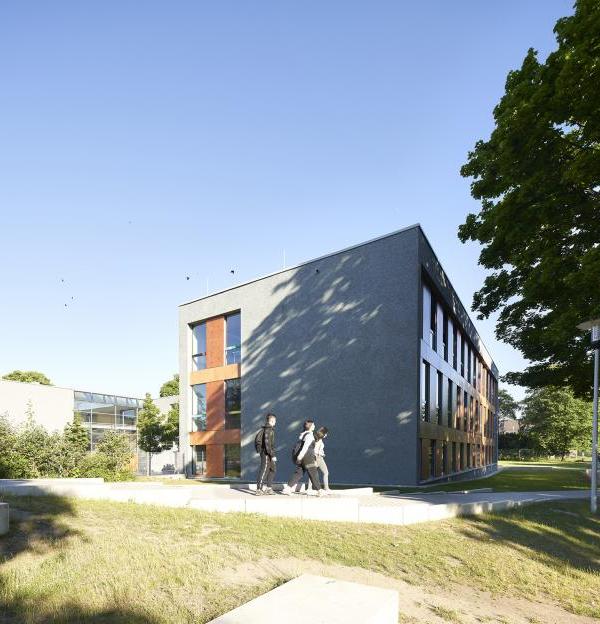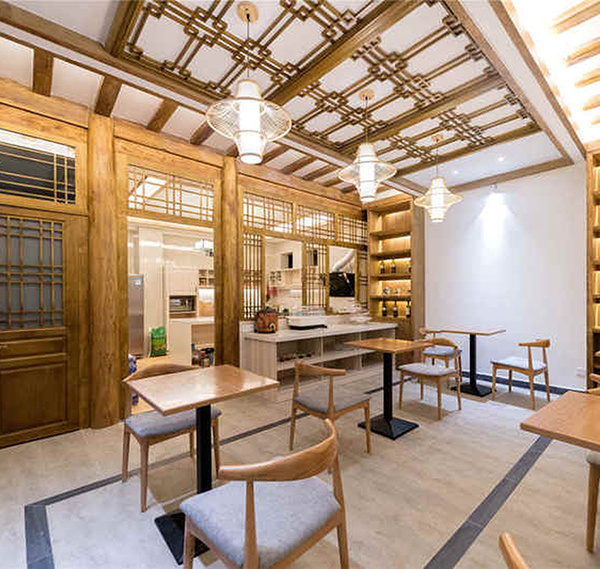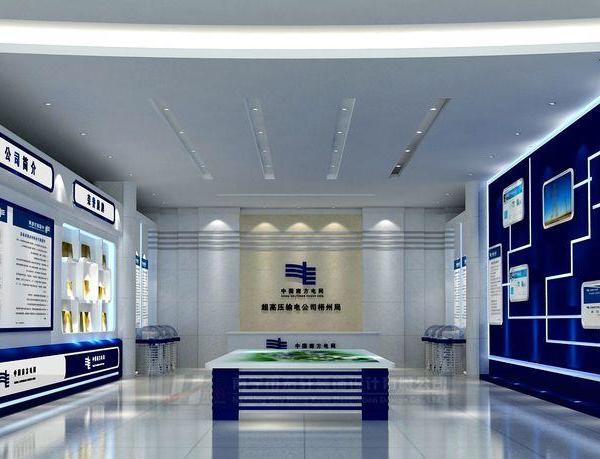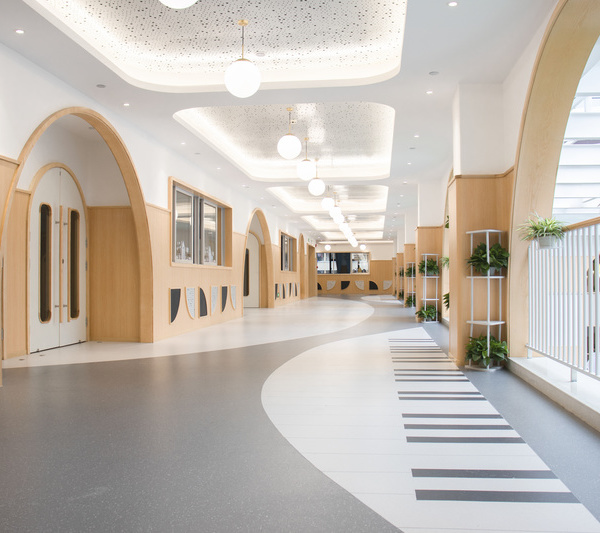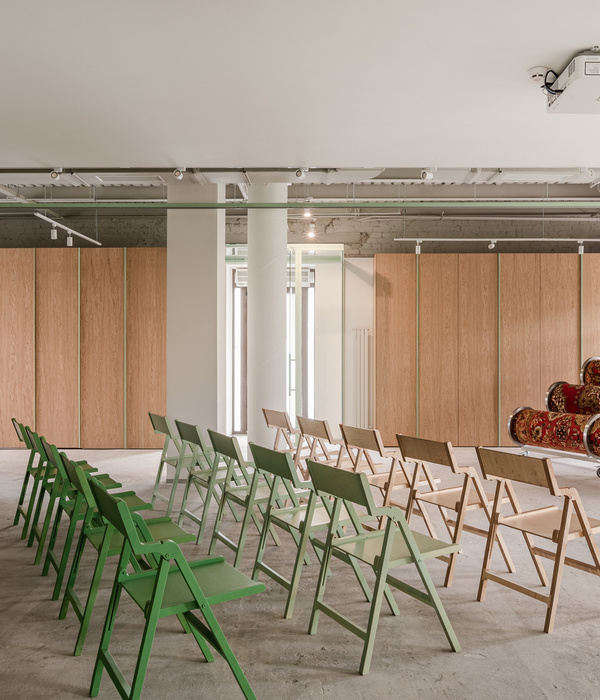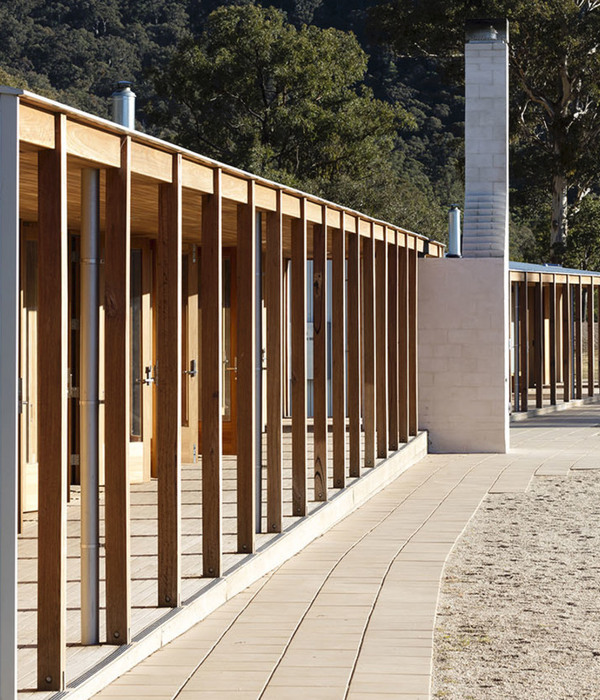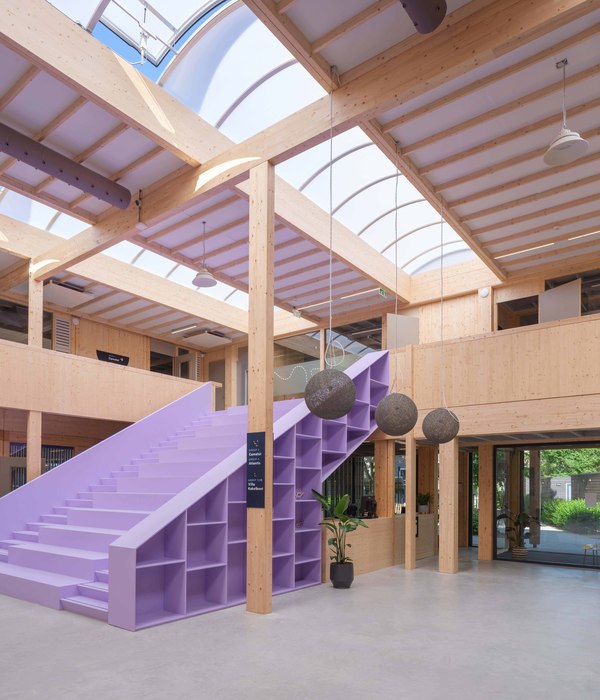In their text description of the project, the designers of the pavilion say: “In inanimate nature, large masses of granular substances, such as sand or gravel, are in constant processes of a formation through perpetual cycles of erosion and accretion. What if architecture was to emulate this behavior and allow for its own continuous reconfiguration?“
The aggregate pavilion is a beautiful demonstration of the new perspective opened up by the newly designed granular materials. These materials have the unique property of being reconfigurable like fluids while still being stable like solids. Accordingly, custom-designed particles structured from these materials can be freely removed, reused, deployed, and reconfigured. Two types of designed particles are used to construct the pavilion, and each type has a unique behavior. The convex spheres are a removable formwork, and they are capable of flowing. On the other hand, the highly non-convex hexapods and dekapods have a self-supporting spatial structure; they can’t flow, but they can interlock. Both types of particles can be reused to form a different enclosure as there is no binding material used to make the structure.
photography by © ICD University Stuttgart
Karola Dierichs and Achim Menges led the team at the ICD University Stuttgart to create the 70,000 star-shaped particles. The Hexapods and the Dekapods were made in-situ using injection-molded recycled plastic, while the convex spheres are ready-made inflatables. An added benefit of the convex spheres being inflatable is that they have a low packing volume but a high deployable volume. The construction of the pavilion was done within a space of 9×10 meters. The team used a cable driven parallel robot—fixed at four points onto the wall and the supporting beam structure of the space. The limits of the enclosure were demarcated using storage boxes. The enclosure kept growing as the robot dropped the granular material into it, at particular points, defined by a custom-written interface. Within the pavilion, two interconnected vaults were created entirely from the unbounded granular material.This self-supporting spatial enclosure can be reused and all the particles can make new iterations and reconfigurations of the space.
photography by © ICD University Stuttgart
photography by © Roland Halbe
photography by © Roland Halbe
photography by © Roland Halbe
photography by © Roland Halbe
photography by © Roland Halbe
photography by © Roland Halbe
photography by © Roland Halbe
photography by © Roland Halbe
photography by © Roland Halbe
photography by © Roland Halbe
photography by © Roland Halbe
photography by © ICD University Stuttgart
photography by © Roland Halbe
photography by © ICD University Stuttgart
photography by © ICD University Stuttgart
photography by © ICD University Stuttgart
photography by © ICD University Stuttgart
photography by © ICD University Stuttgart
photography by © ICD University Stuttgart
photography by © ICD University Stuttgart
photography by © ICD University Stuttgart
photography by © ICD University Stuttgart
photography by © ICD University Stuttgart
photography by © ICD University Stuttgart
photography by © ICD University Stuttgart
photography by © ICD University Stuttgart
photography by © ICD University Stuttgart
photography by © ICD University Stuttgart
photography by © ICD University Stuttgart
photography by © ICD University Stuttgart
photography by © ICD University Stuttgart
photography by © ICD University Stuttgart
photography by © ICD University Stuttgart
photography by © ICD University Stuttgart
photography by © ICD University Stuttgart
Diagram
{{item.text_origin}}

