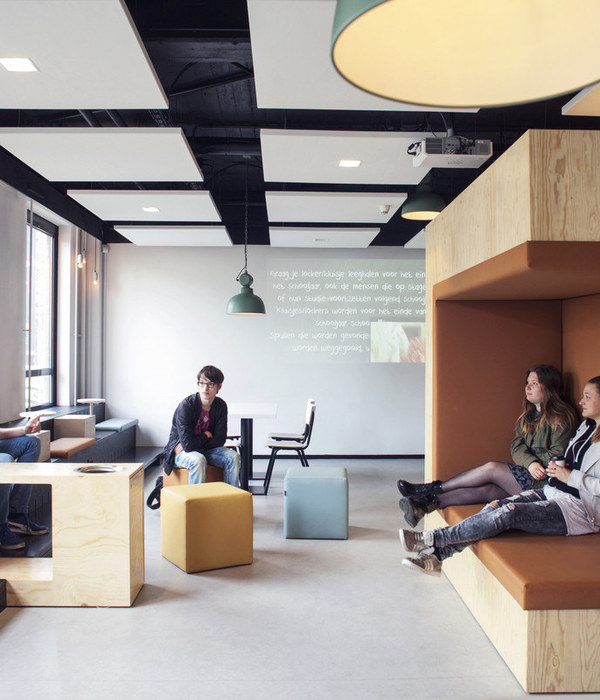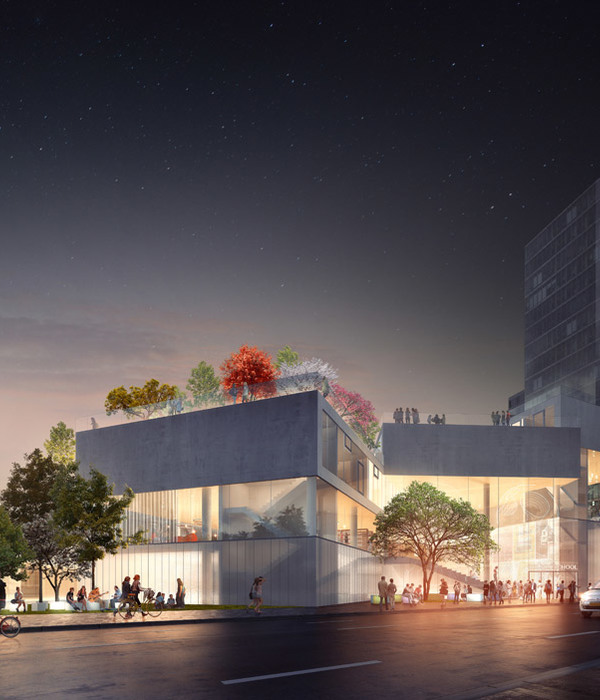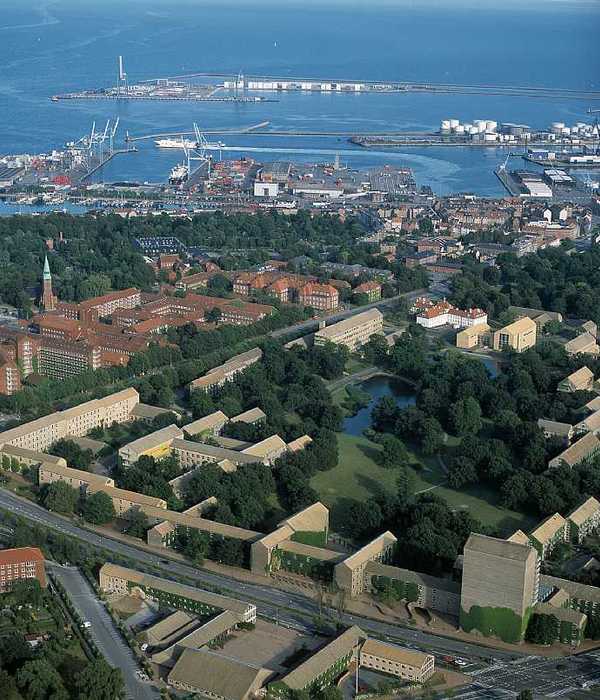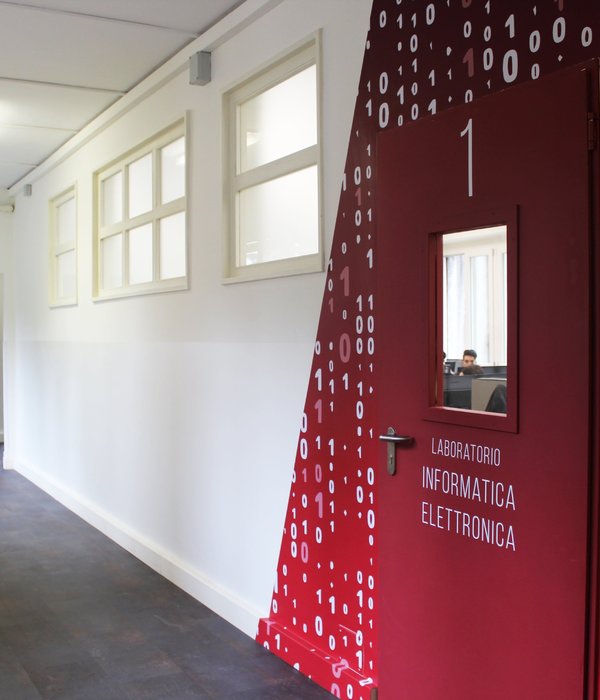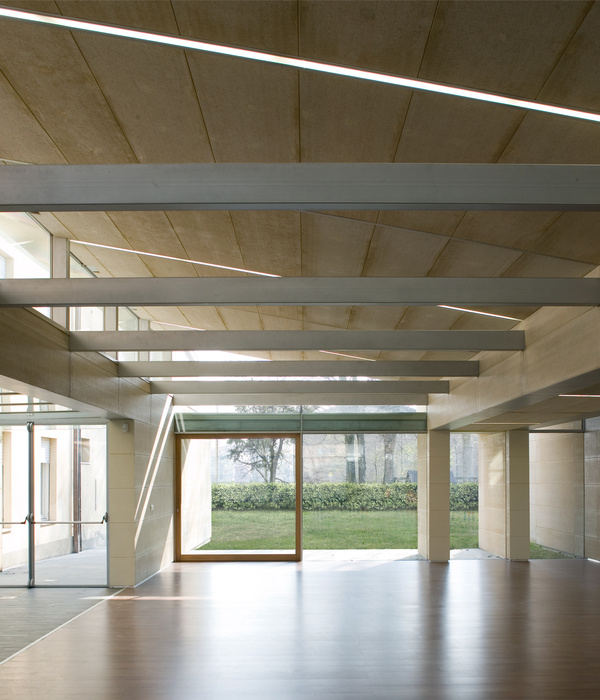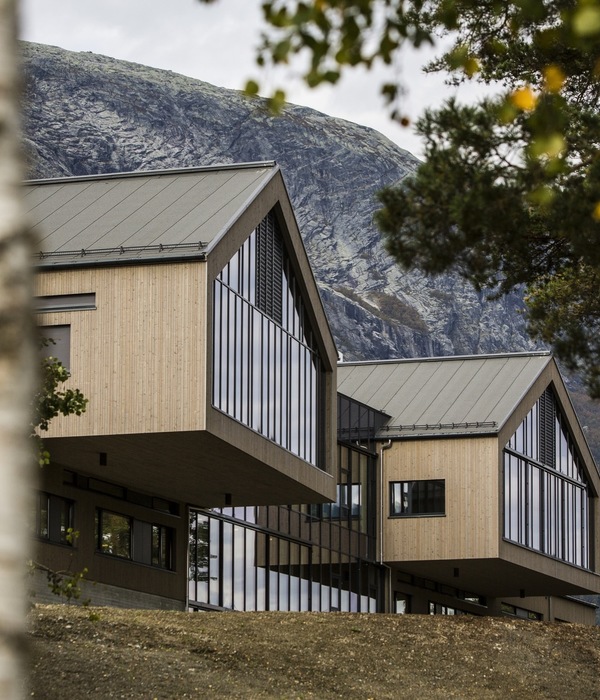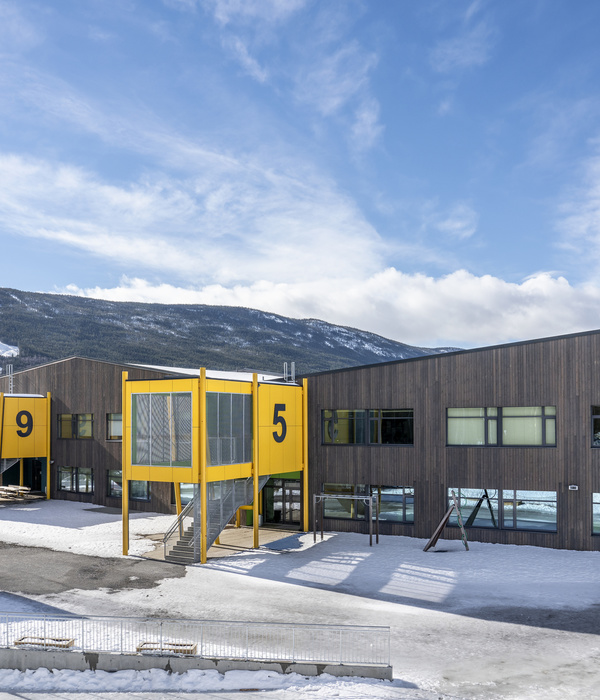Architects:Andrew Burns Architecture
Area:600m²
Year:2017
Photographs:Brett Boardman
Structural:TTW
City:Wolgan Valley
Country:Australia
Text description provided by the architects. Andrew Burns Architecture has completed the first stage of a major rural campus in the Greater Blue Mountains National Park. The commission was awarded through an invited competition process, comprising a number of the country’s leading architectural practices.
The project places emphasis on the experience of the student, creating a place that extends and enriches the education of the individual, building their sense of wonder, respect for nature and for one another. The architectural task is to synthesise the poetic qualities of the site with robust, utilitarian building forms to accommodate a pioneering and transformative educational program.
The buildings are arranged around the unifying gesture of the ‘Crescent’, responding to the landform of the escarpment and providing a degree of containment to the south where the escarpment backdrop falls away. The linking gesture of the Crescent provides a practical approach to site servicing, enabling consolidation of services across multiple buildings where appropriate.
‘Rituals of stewardship’ are incorporated throughout the site experience, facilitated by the passive environmental technologies of the buildings. Students collect wood and operate the fire to provide hot water for the others in their lodge, via a wet-back combustion heater system. The ‘stewardship garden’ is gradually tended to by the students, contributing to environmental remediation of the site. A series of participatory workshops will be undertaken to construct dramatic rammed earth walls throughout the campus.
Project gallery
Project location
Address:Wolgan Valley NSW 2790, Australia
{{item.text_origin}}


