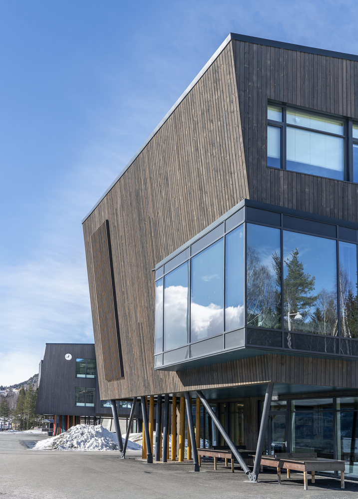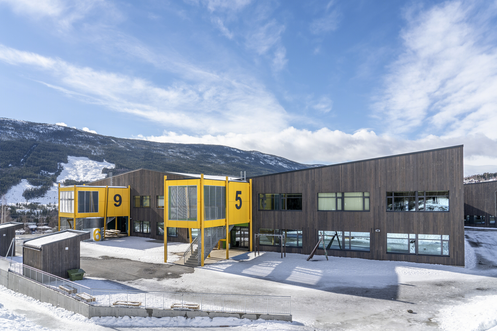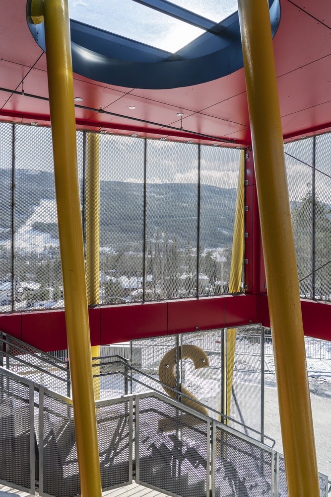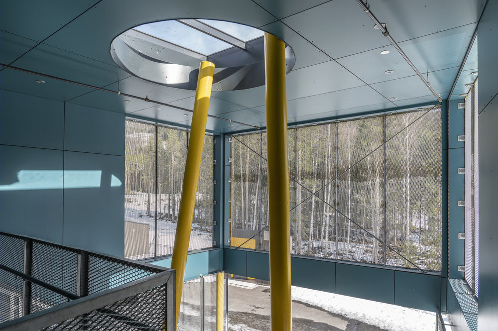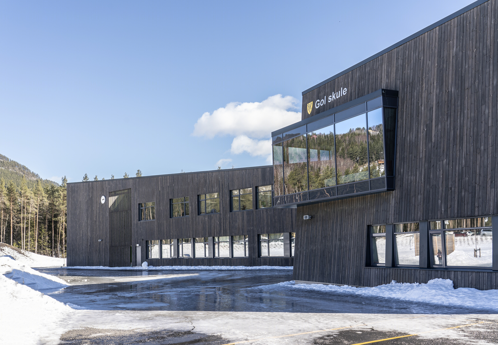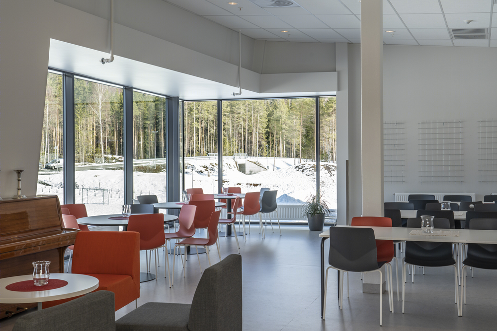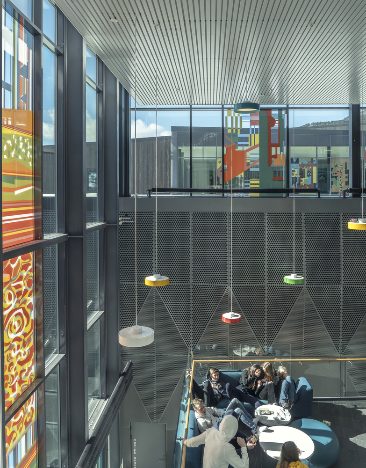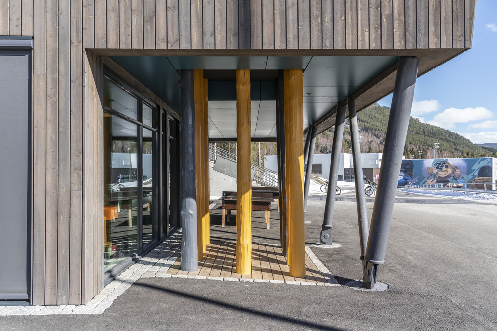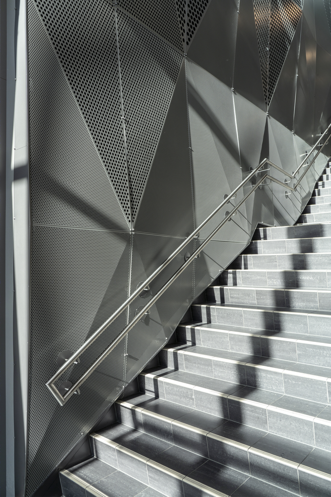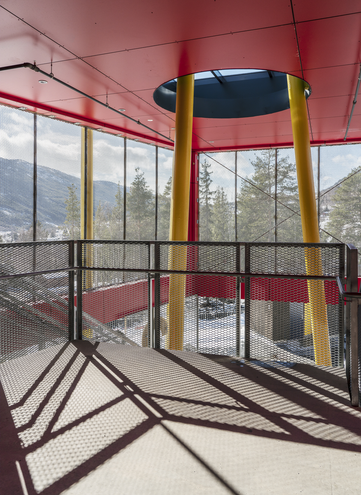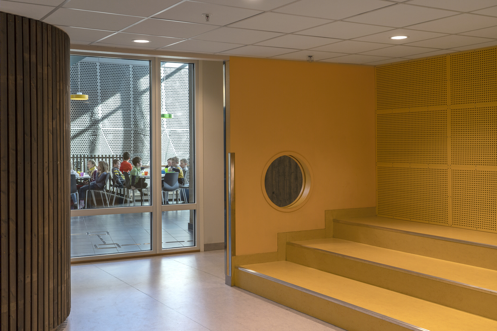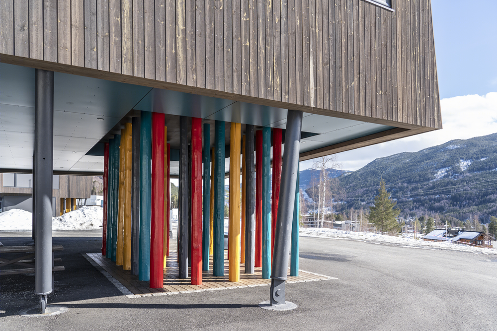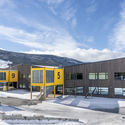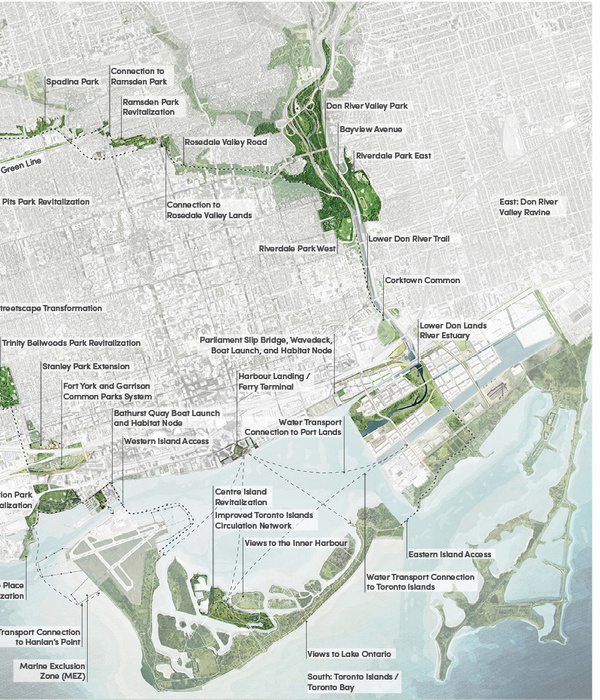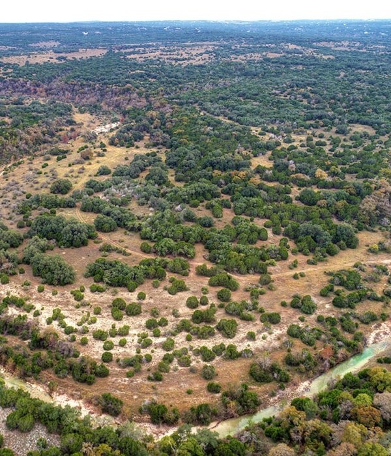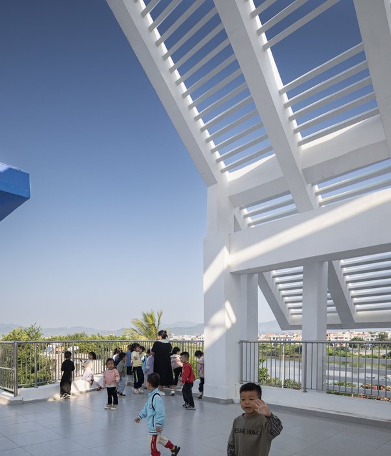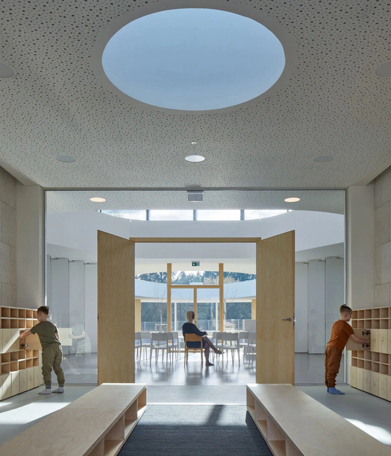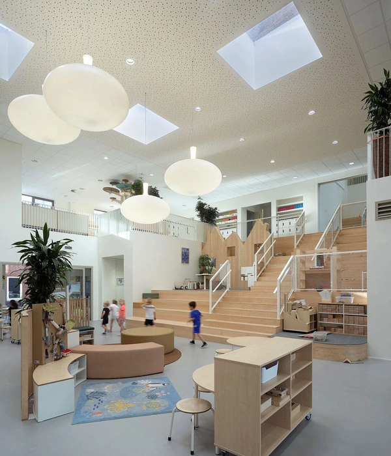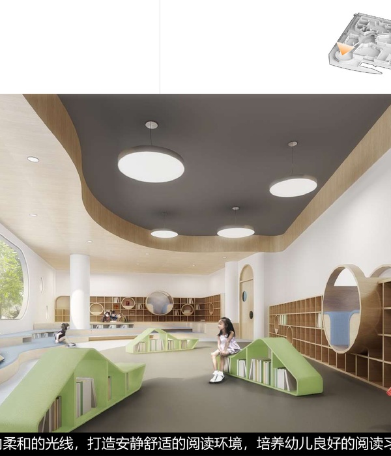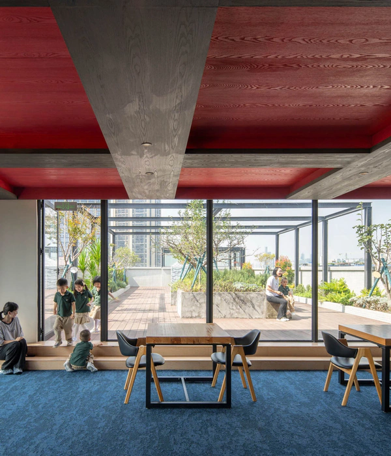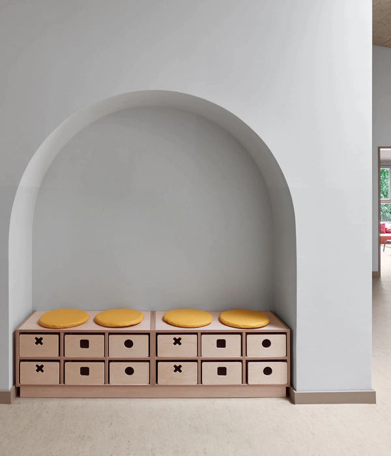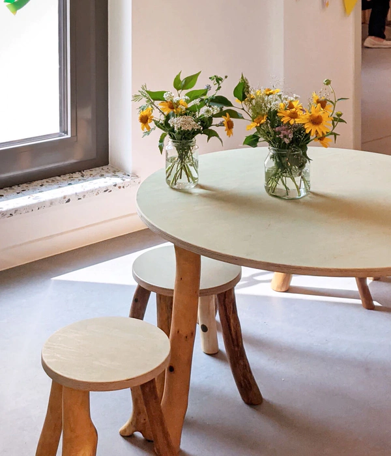Gol Skule 学校——自然灵感与现代设计的完美结合
The school is planned for children aged 6 to 16 years. The outdoor areas are designed so that all pupils have their own zones near their entrance. The building is placed centrally on the plot and divides the outdoor area into two; one area for the oldest in the east and one for the youngest in the west.
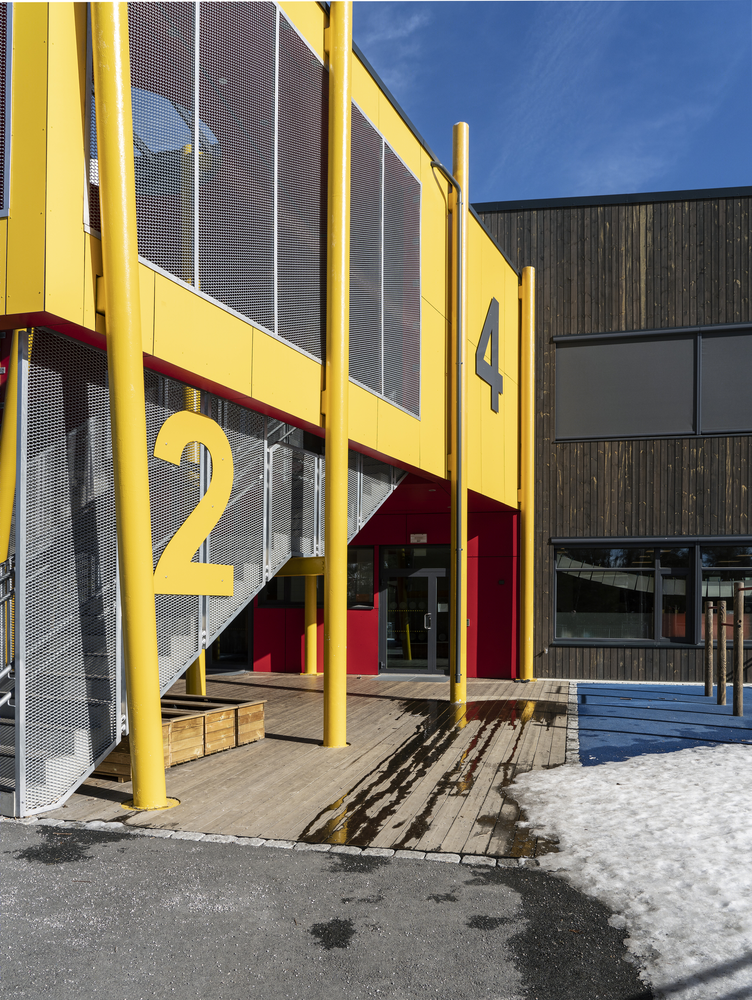
With this organization of the building, clear and customized outdoor spaces were created for all pupil groups. The school has two main floors and a basement floor. The building consists of two building volumes; one to the west and one to the east, gathered about a central room with entrance from the north and a view to the south.

The main volumes have a characteristic shape with broken lines and oblique wall surfaces. The shape is inspired by nature's forms; the magnificent nature around Gol and large stones found in the surrounding areas. The roof is given a terrain-inspired shape with broken surfaces and falls in different directions to adapt to the surroundings.
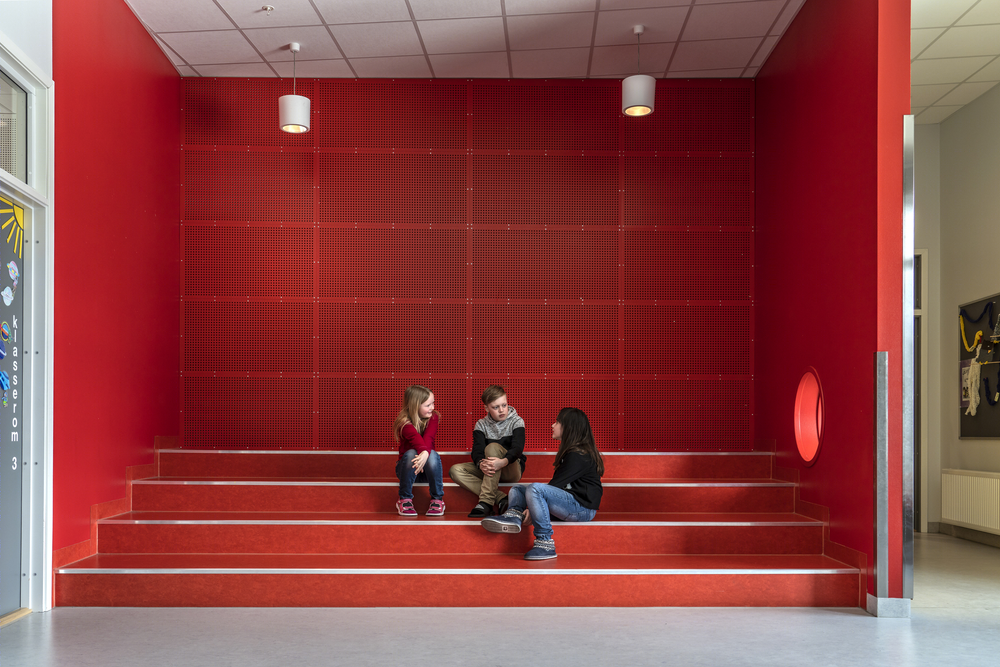
The main entrance of the school is centrally located both in relation to the access area from the north and in relation to the "heart" of the building. The entrance is marked as an opening between the main building volumes. Through the characteristic entrance area you enter the central vestibule; the “heart” of the building.
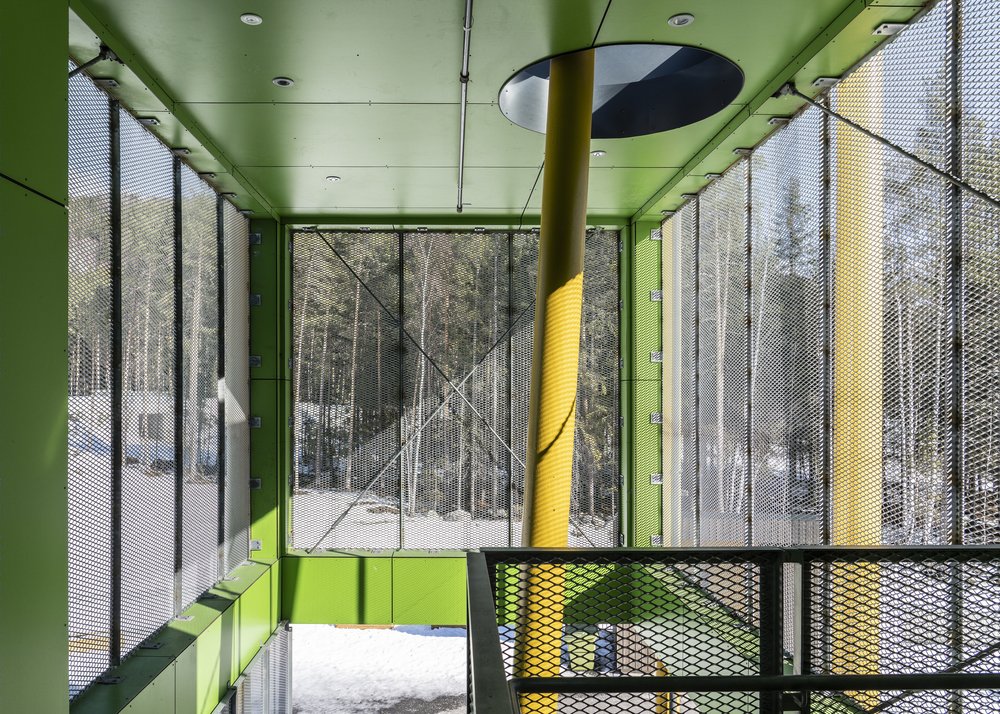
The school's functions are organized around this central room. Within the entrance, visitors find the school's administration, the canteen and dining area and the amphitheater centrally located. General pupils areas are located on ground floor and first floor on the east and west side of the central room. The building is designed with glass panels between rooms and zones. Visualization of different activities gives participation in an active learning environment.
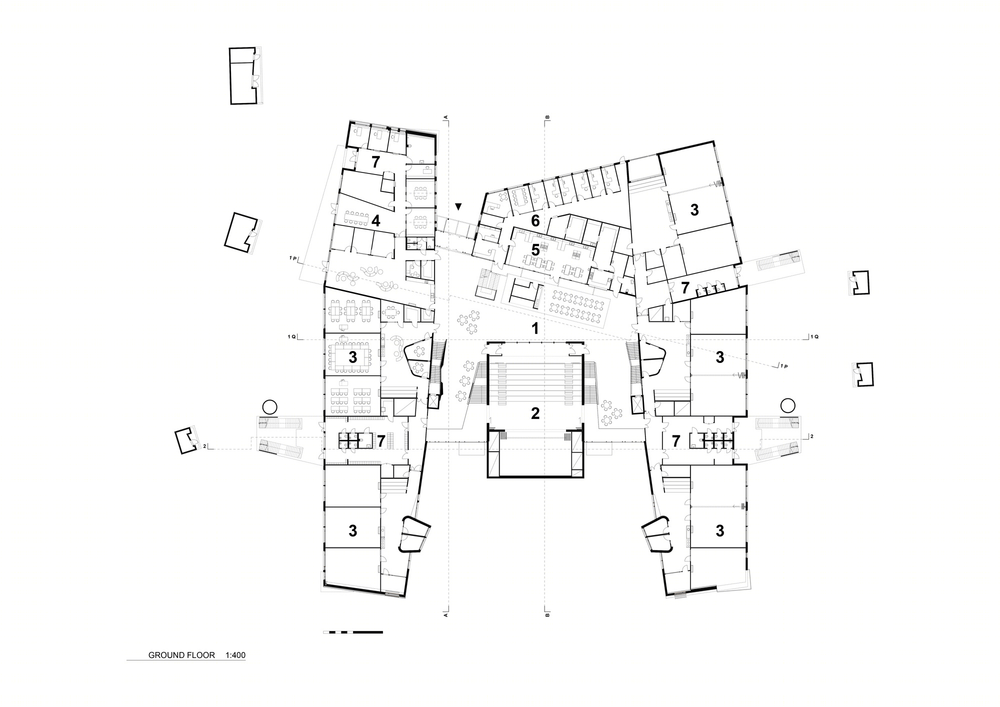
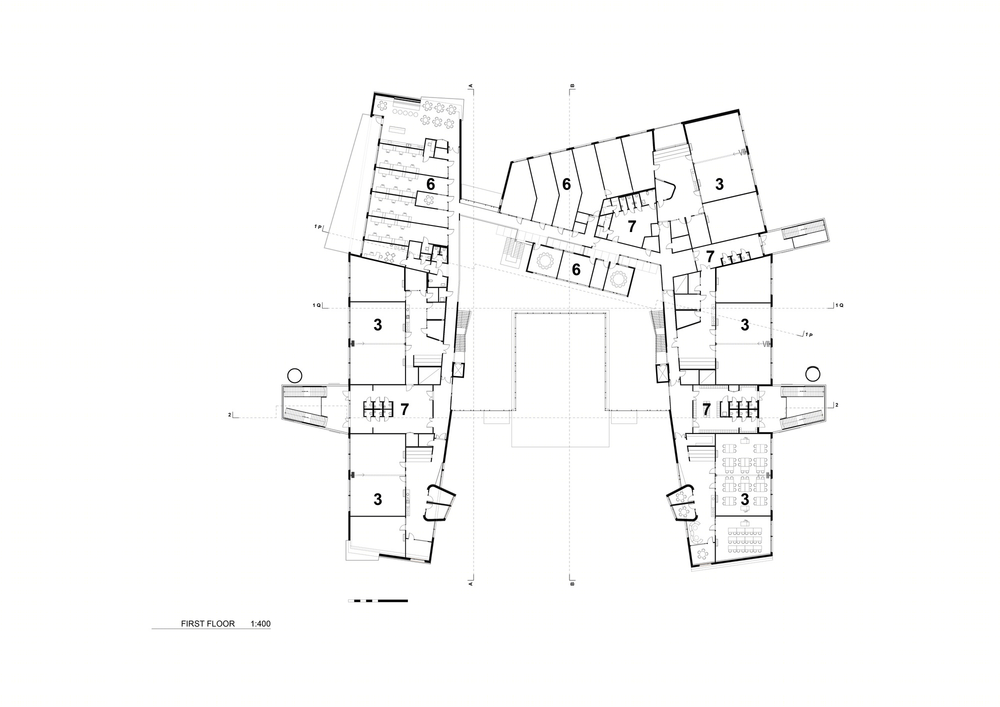
The building is planned for zone sharing, so that areas that should not be accessible to the public can easily be closed off outside of the school's normal opening time. The vestibule with facilities such as the school kitchen, the canteen with dining area and amphitheater, can serve as a unit for rental at evening or weekend events. The music room is accessible from the vestibule with direct access. The rooms for arts and crafts and science in the basement can also easily be rented.
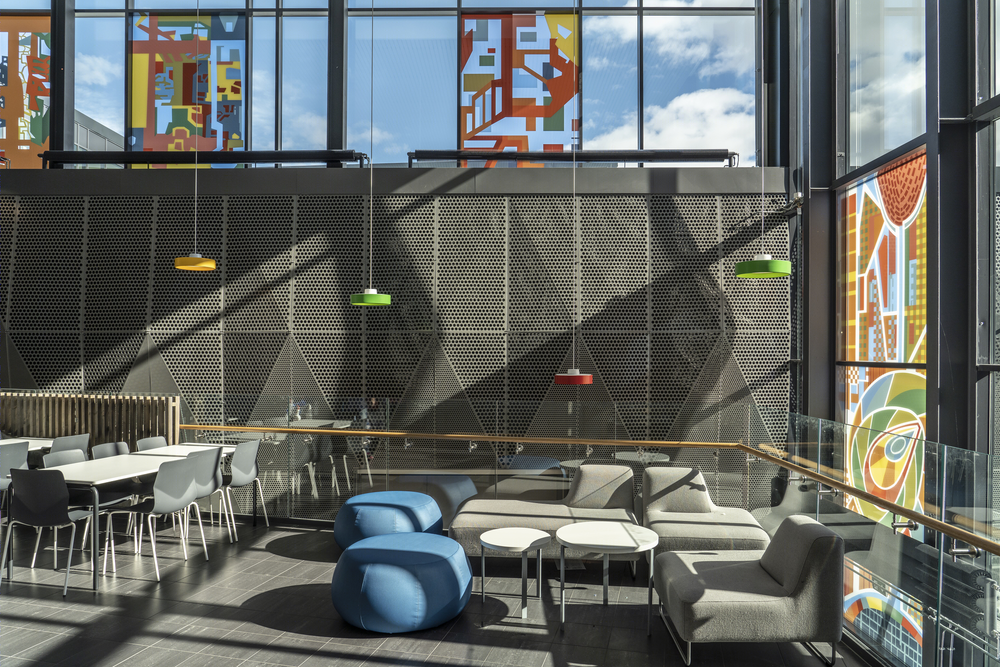
Wood panels were chosen for the main volumes of the buildings. This material gives associations to older local building practices. The panel gives warmth and glow to the façade. Color elements in the façade provides variety and identity associated with entrances, and provides association with children and play.
