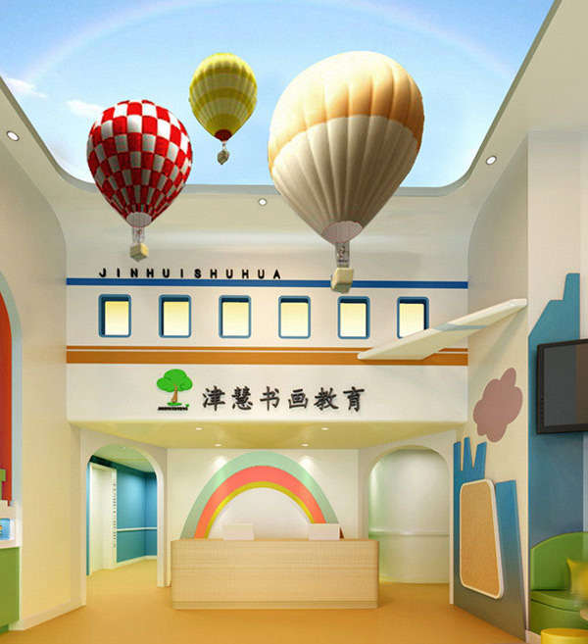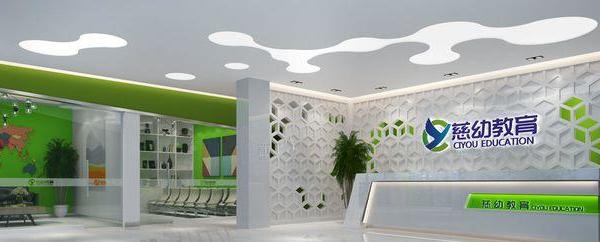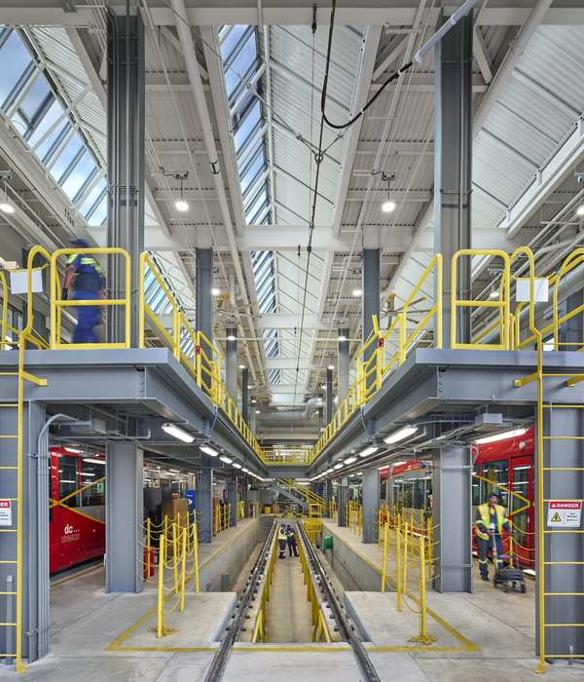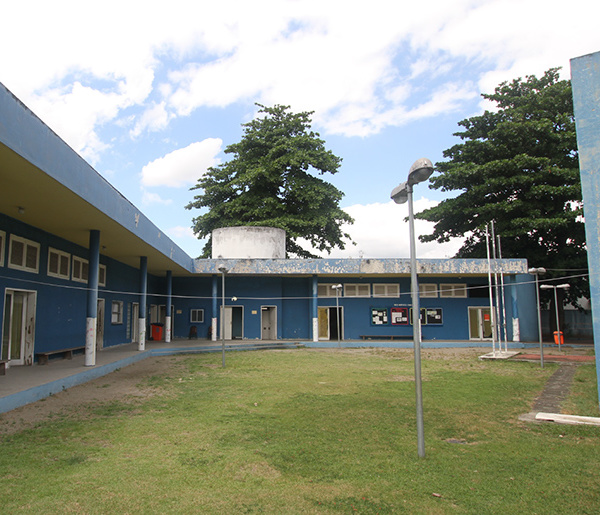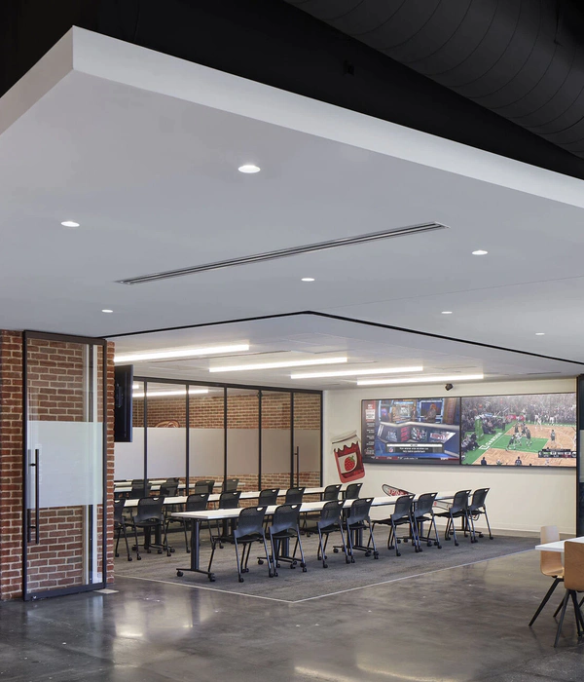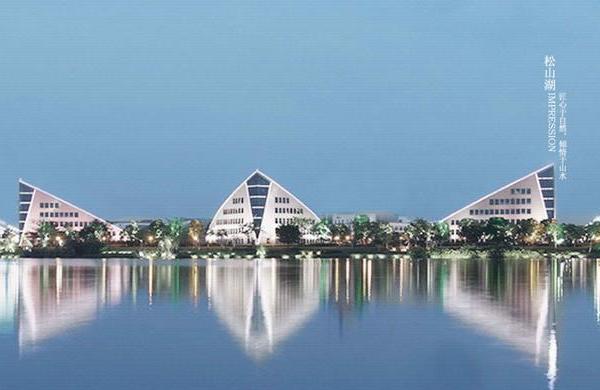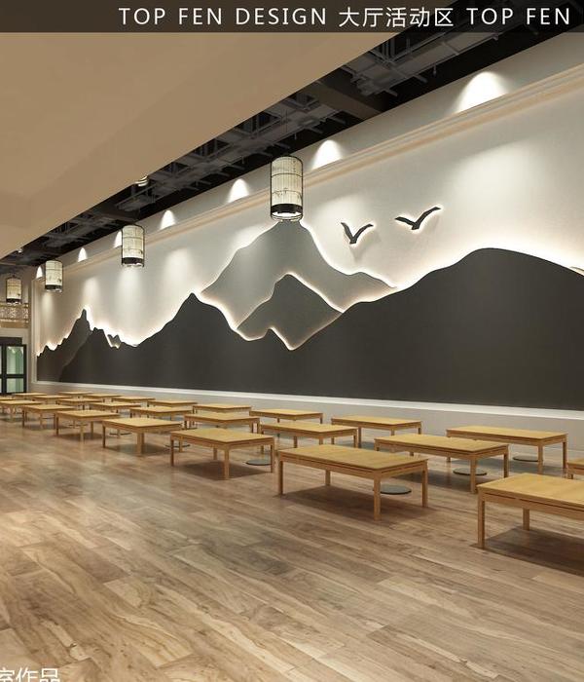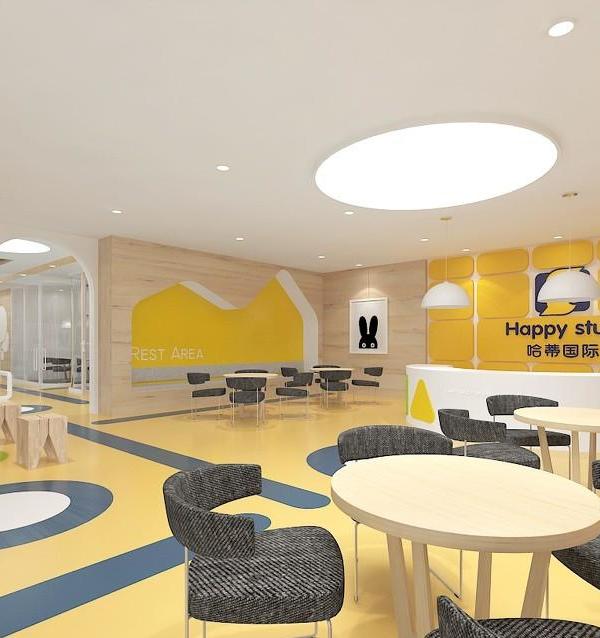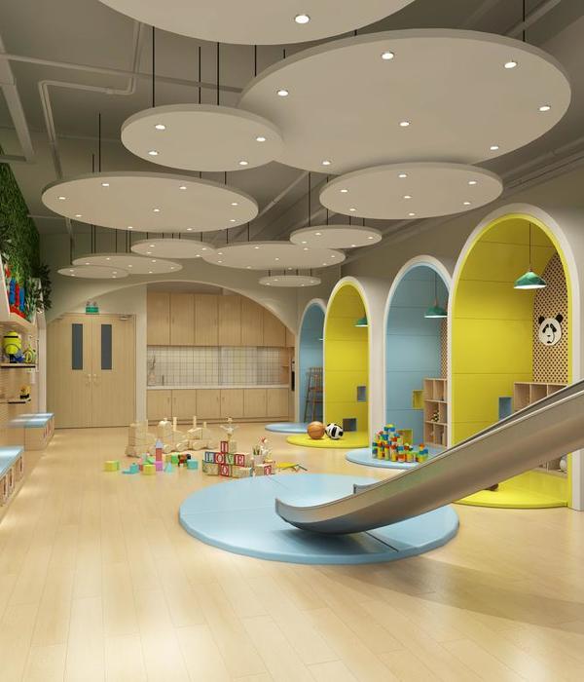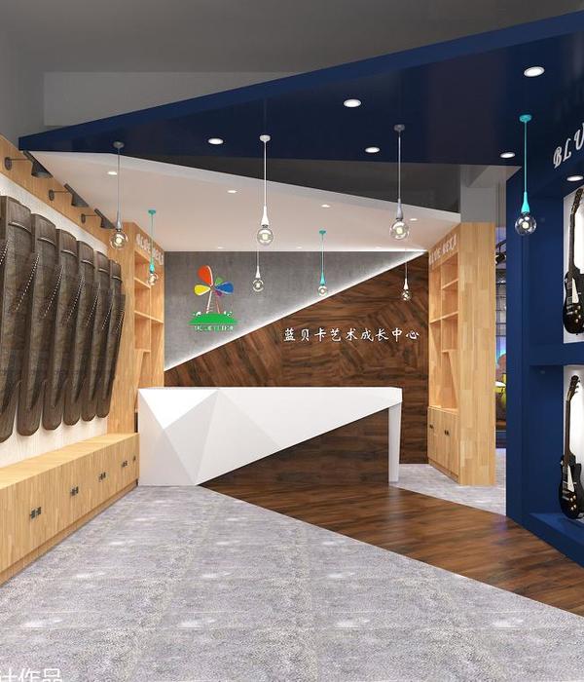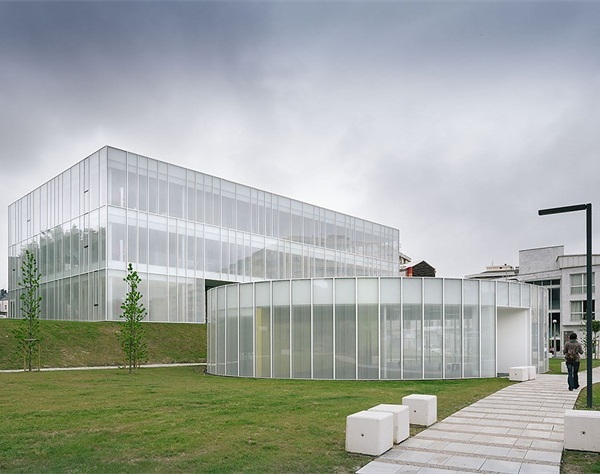Architect:STUDIO VALE
Location:Berlin, Germany; | ;View Map
Project Year:2021
Category:Nurseries
This child daycare facility project located in Berlin-Kreuzberg was carried out by STUDIO VALE in collaboration with BSL Architekten, in order to bring a light into the lives of preschoolers, a user group often neglected when it comes to design and architectural services.
The concept revolves around the idea of main group rooms, most of which are connected to one another as well as to an adjacent room, to give a feeling of openness and transparency, but also guarantee the option of visual and acoustic privacy when needed.
Playing corners, arched niches, skylights and fun furniture features - like geometrically shaped handles - add character to the main corridor, transforming a passive circulation area into a lively and interactive space.
Anticipating an accelerated evolution in the sector of public education, the furnishing concept developed by Studio Vale mostly contemplates the use of mobile furniture, in order to reduce the amount of built-in elements to a minimum, and to be able to adapt to changing educational concepts throughout time.
Although the room setup shows a mostly traditional didactic approach, the architecture and design of the space take into account the rapid transition to more progressive and experimental ways of educating.
In cooperation with Jasse Moebel, a range of products was designed and developed especially for this project, to meet both specific child safety requirements and ecological standards.
The extensive use of plywood, complemented by bright accents of color, gives a warm yet playful ambiance to the space. The design doesn’t only respond to the needs of the daycare facility, but also anticipates and accommodates the evolving landscape of education.
▼项目更多图片
{{item.text_origin}}

