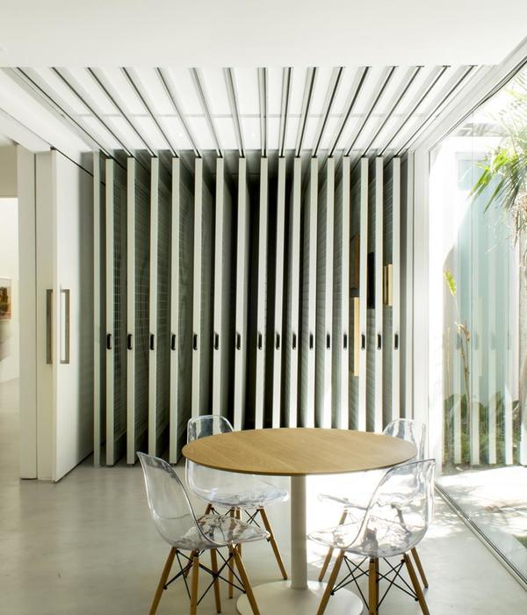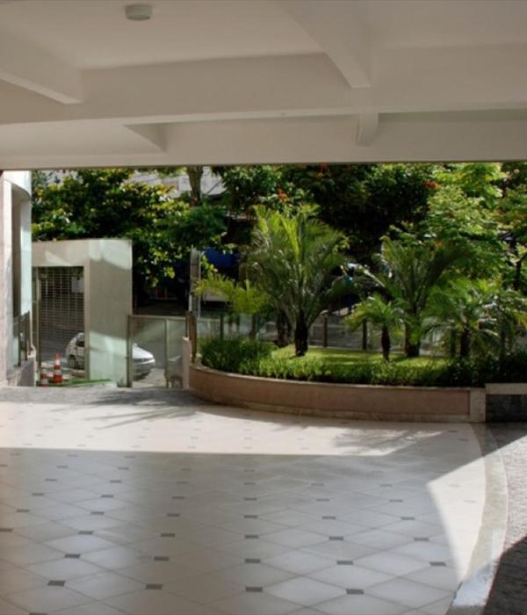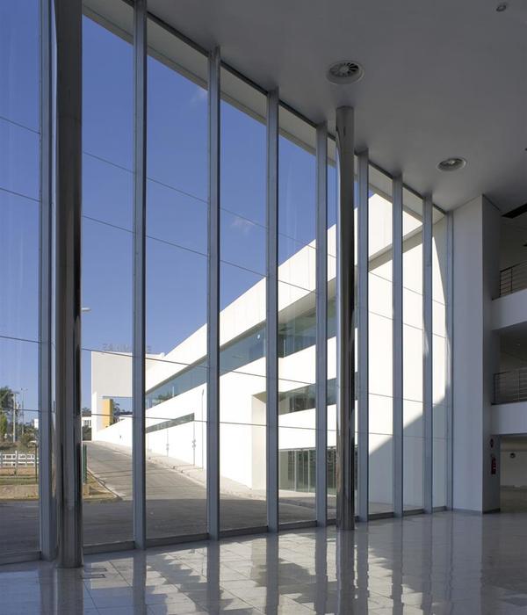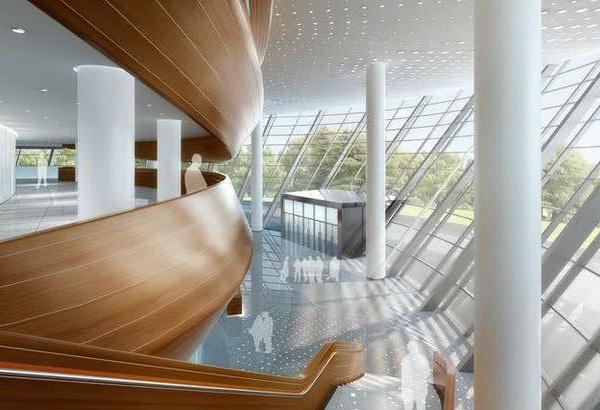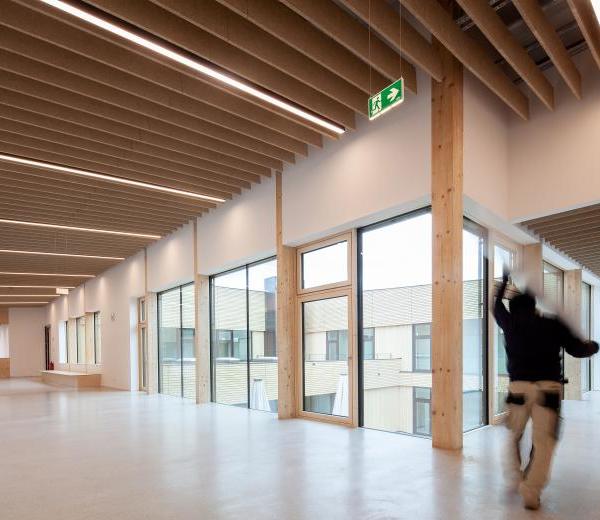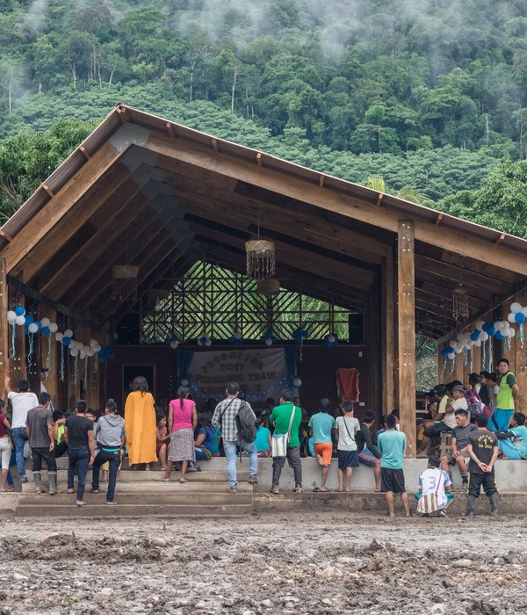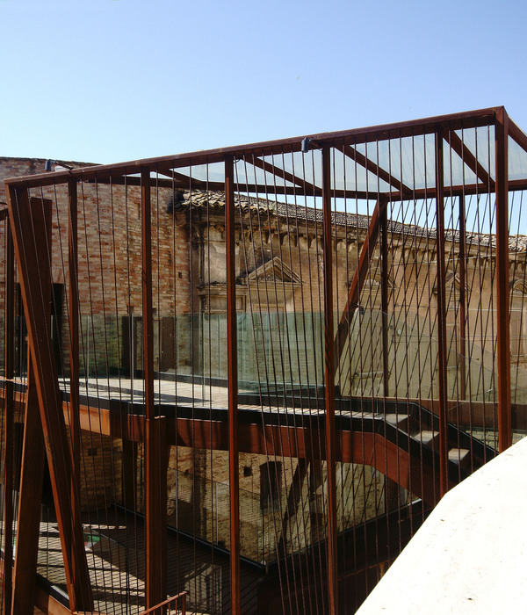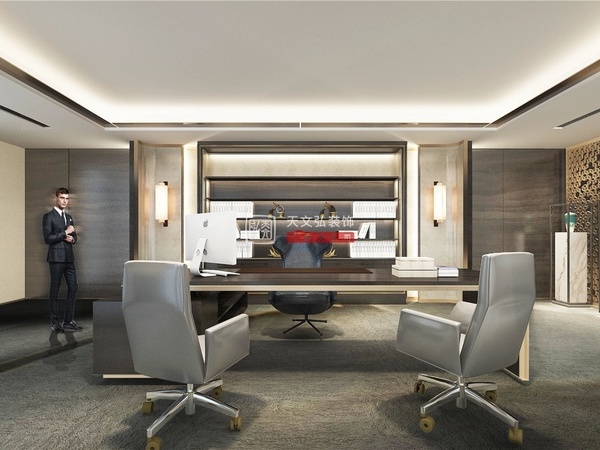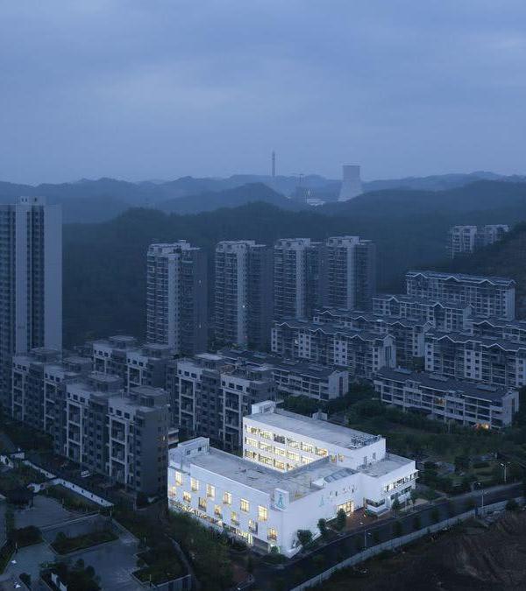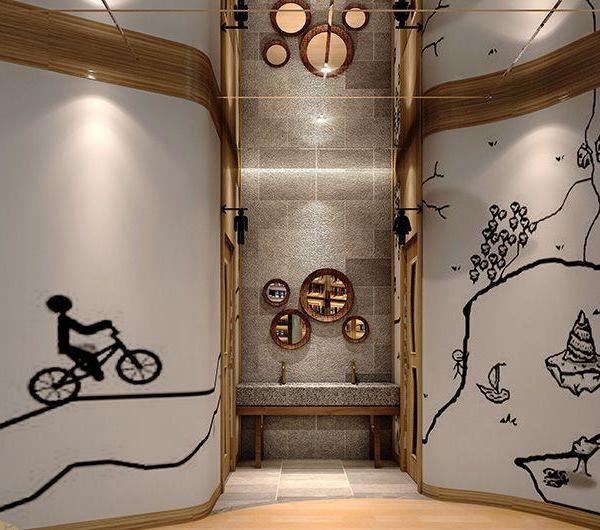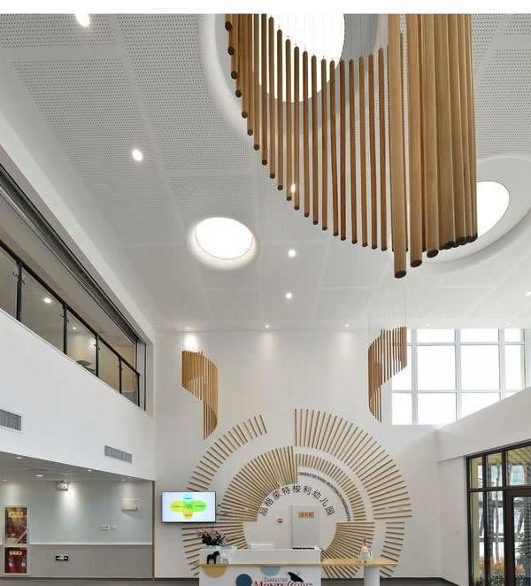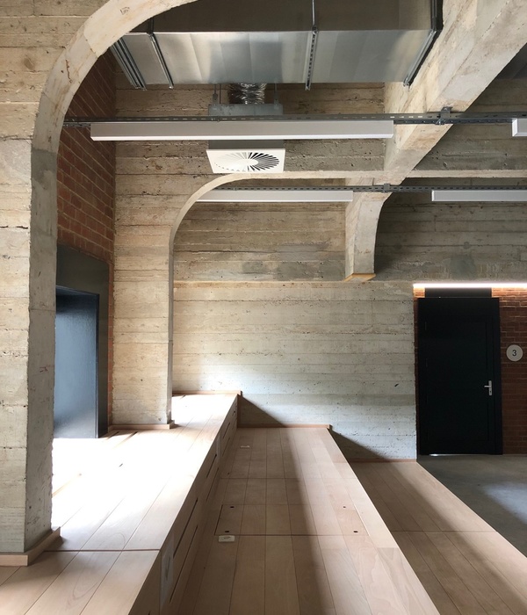The new vocational high school at Voss (Norway) designed by Nordic — Office of Architecture and AART architects combines theory and practice in an inspiring learning environment bathed in light with spectacular views of the surrounding landscape.
The new vocational high school at Voss opened this autumn and caters for around 400 students and 100 staff. The Norwegian-Danish team behind several prominent education buildings in Scandinavia took inspiration from the surrounding environment, creating an interpretation of the traditional Norwegian barn common to the area. A composition of "barns" surrounding a series of "farmyards" provides the framework for various educational and social activities. The architects strive to stimulate the students by drawing nature and daylight into the school buildings through the generous glazing and timber cladding both inside and out.
“It is the connection between learning and nature, as well as the physical link between theory and practice that has been the cornerstone in the design of this new high school”, says Thomas Pedersen, the director of AART architects’ Norway office.
A place to meet The architect's ambition was to create a school that despite its size and diverse range of activities is seen as a unifying environment. The central lobby is the school's main social meeting place, where all public functions are located.
"We believe that the students' well-being is key to creating a successful school and have provided a structure that supports the students’ learning and social environment. We believe it is important to ensure that students from the various vocational programmes meet across disciplines. Therefore, the central lobby will act as the social hub of the school, "says the partner in charge at Nordic, Hallgrimur Sigurdsson.
Theory and practical skills go hand in hand The central hub provides easy access to the different wings of the school. Classrooms and workshops are located side by side to reinforce the students' experience of the link between theory and practice. The school's main goal is to equip students with knowledge that can qualify them to find work in the local area.
Art incorporated throughout Integrating art works throughout the school has been a key element in the development of the project. Six artists were commissioned to produce bespoke art pieces, strongly rooted in the local traditions of craftsmanship.
{{item.text_origin}}

