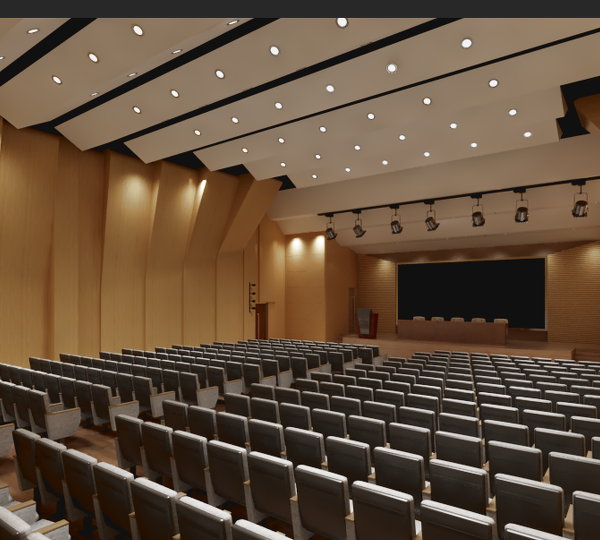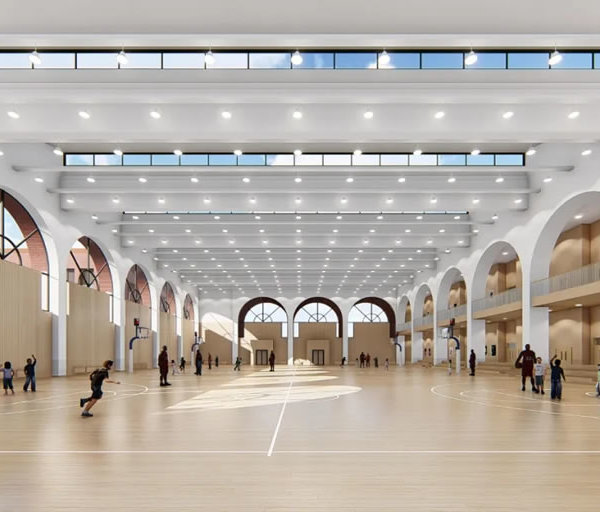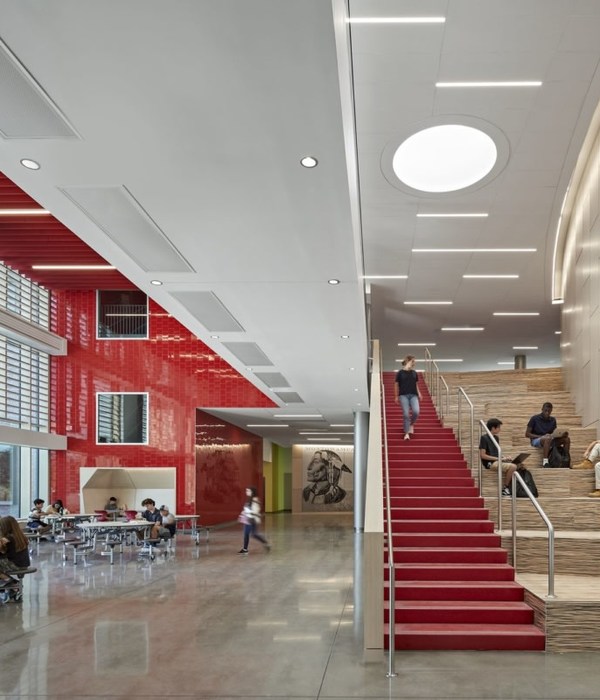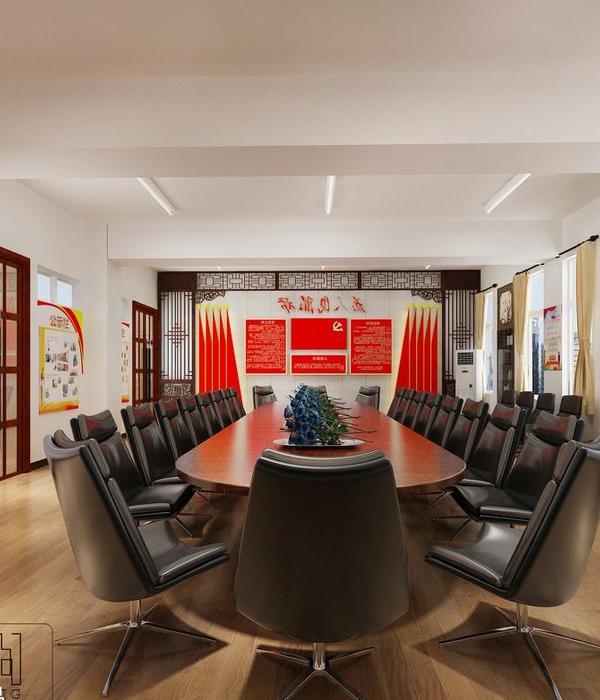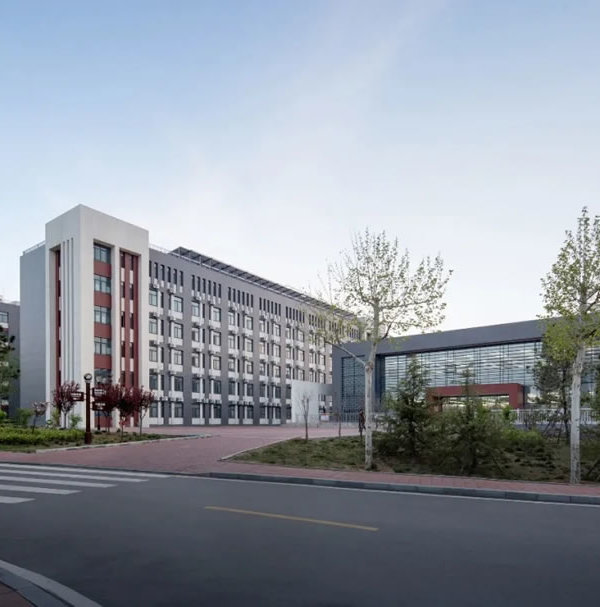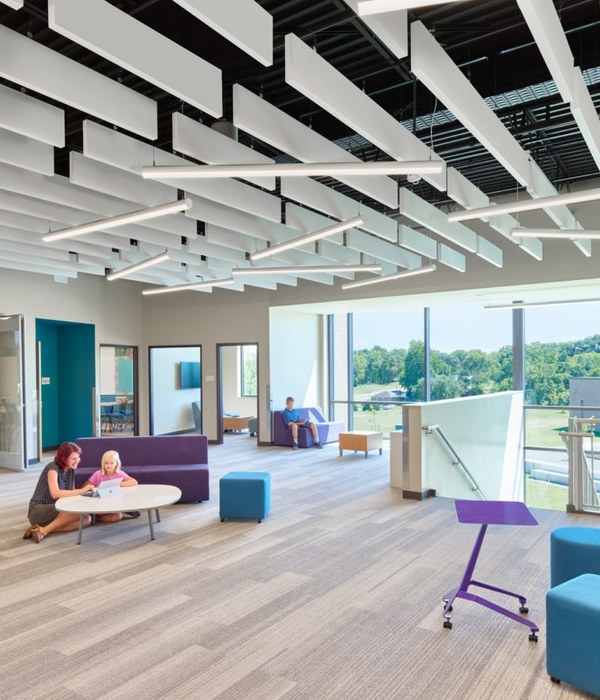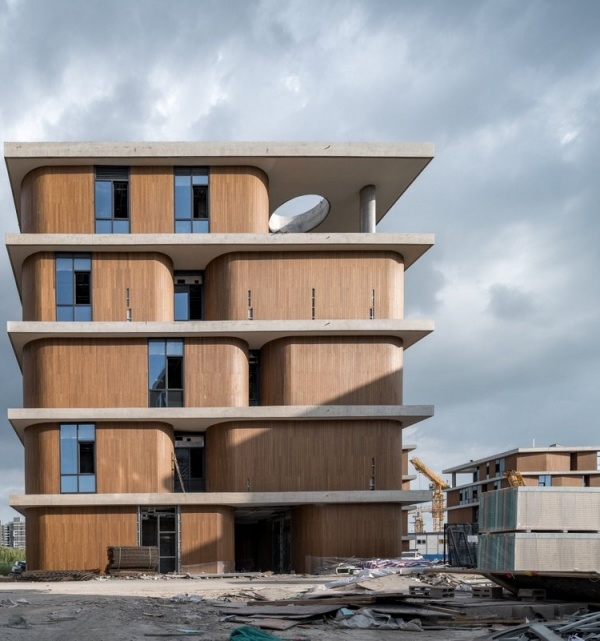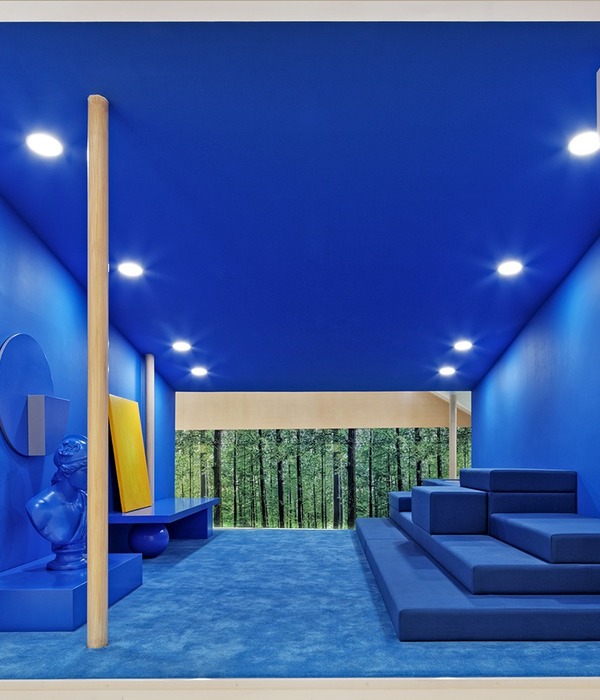这栋极具特色的建筑最初是鲁汶新城的邮局,后来曾用于鲁汶大学的多个教学课程,最终成为一所“音乐学院”。然而,为了满足录音标准,建筑内部被过度分割并进行了隔音处理,原本清晰的空间布局和简约的材料质感都黯然失色。
▼建筑概览,Overview of the building ©Johnny Umans
Originally the post office of Louvain-la-Neuve, the characteristic building housed several teachnig courses for the university of Louvain until its final occupation as a ‘school for sound’. Over- compartmentalized and acoustically insulated to meet recording standards, the clarity of the architecture and the simplicity of its materials were lost.
▼立面特写,Close-up of the facade ©Johnny Umans
拆解建筑
Uncovering architecture
我们进行改造的第一步是对建筑进行拆解,剥离后期的增建部分:尽可能保留可用的混凝土结构,修复原始砖墙,维护门窗和框架。拆除功能和空间上的隔断后,恢复了建筑原有的体量感。我们重新展现了挑高的屋顶、横梁的韵律,光线透过玻璃砖照进室内。
▼分析图,Diagram ©archipelago
The first task was to dismantle the building in order to lay it bare: salvaging the concrete that could be salvaged, restoring the original brickwork, preserving the joinery and frames. The volumes are decompartmentalized both functionally and spatially. The exceptional height of the roof and the interplay of the beams and light falling through the glass bricks are recovered.
▼教室,Classroom ©Johnny Umans
翻新策略旨在将建筑恢复到原始状态,同时为其下一个生命周期提供所需的技术支持和保温设施。秉承我们的改造理念,我们只对既有改建部分进行干预。东立面是我们唯一改动的立面,目的是增加首层的空间连续性。
▼办公空间,Office ©Johnny Umans
The aim of the renovation strategy is to restore the building to its pristine condition, while providing it with the technology and thermal comfort needed for the next stage in its life cycle. Following our vision on renovation, we are only intervening on walls that were already modified. The east facade is the only facade that we are adapting, in order to increase the spatial continuity on the ground floor.
▼通透的空间,Transparent spaces ©Johnny Umans
共同创造
Co-creation
瓦隆布拉班特高等教育、推广和持续培训中心(CPFB)是一个与鲁汶大学(UCL)相关的教育中心,专注于社会发展。当CPFB发起将原邮局改造成学习中心的项目时,他们向建筑师提出了一个问题:如何使这栋建筑满足新的教学方法和广泛的课程设置?
▼结构的纯粹,Purity of the structure ©Johnny Umans
The Centre d’enseignement supérieur, de promotion et de formation continuée en Brabant wallon (CPFB) is an education center linked to the UCL – University of Louvain with a focus on social development. When the CPFB launched a call to transform the former post office into a learning centre, they asked the architects one question: how can this building be adapted to new teaching methods and a wide range of courses?
▼清晰的构成,Clear composition ©archipelago
CPFB提供的课程种类繁多,学生、团体规模、教学人员和时间表也各不相同。因此,我们认为从共同创造的角度开始这个项目至关重要,将所有未来使用者的愿景融入到项目中。为了进行高效和富有成效的共同创造,我们绘制了一套特定的图形文件,以收集有关团体动态、工作场所、地点之间的联系、使用者和工具的信息。在第二阶段,我们分析了信息并开始定义不同的活动和场所。
▼天窗,Skylight ©Johnny Umans
An institute like the CPFB is diverse in the courses it offers, as well as its students, the size of the groups, the teaching staff and timetables. It therefore seemed vital to us to start this project with a co-creation process, to integrate the vision of all of the future users in the project. For an efficient and productive co-creation process we drew a specific set of graphic documents to collect information about group dynamics, workplaces, connections between places, users, and tools. In a second phase, we analysed the information and started defining different activities and places.
▼走廊,Corridor ©archipelago
基于活动的场所设计
Activity-based design
共同创造的结果得到验证后,我们开始探索“基于活动的场所设计”在空间上的可能性。传统上,一个程序的设计遵循以下方式:场所=功能=活动。为了适应新的学习方法,我们建议取消将场所永久分配给某个功能的做法。功能是灵活的,人们可以根据他们所进行的活动(并找到合适的地点)而四处移动。我们选择在整个建筑中限定出具有强烈空间特征的地点,这些地点旨在容纳活动而非功能。场所=活动,功能是灵活的。
Once the results of the co-creation process were validated, we began exploring the spatial possibilities of ‘activity-based design ’. Traditionally, a program is designed in the following way: Place = Function = Activity. To adapt to new learning methods, we are proposing to do away with the permanent assignment of a place to a function. Functions are mobile and people move around depending on the activity they perform (and subsequently find the right place). We choose to define places throughout the building with a strong spatial character, designed to accommodate an activity rather than a function. Place = Activity, Function Is Mobile.
▼首层平面图,Ground floor plan ©archipelago
▼一层平面图,First floor plan ©archipelago
▼剖面图AA’ ,Section AA’ ©archipelago
▼剖面图BB’ ,Section BB’ ©archipelago
▼分析图,Diagram ©archipelago
Location Louvain-la-Neuve, Belgium
Client CPFB asbl
Status completed
Surface 800 sqm
Program restoration, renovation
and transformation of
former post office in
Louvain-la-Neuve
Architect archipelago
Partners aaia, MATRIciel, Cosep,CBD
{{item.text_origin}}

