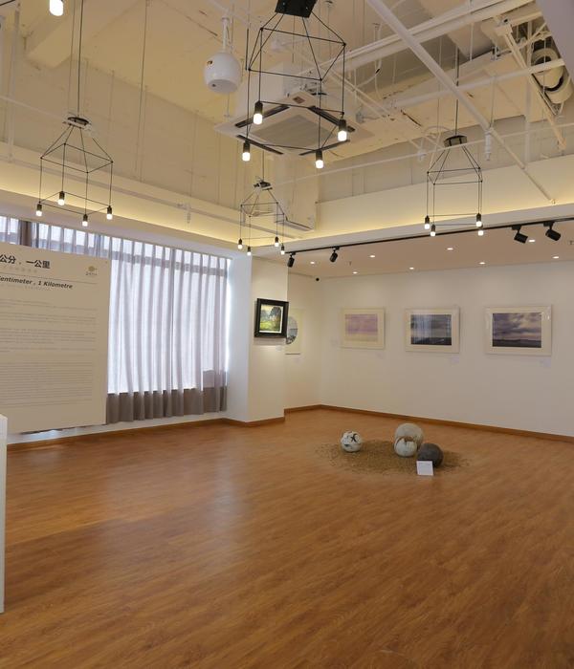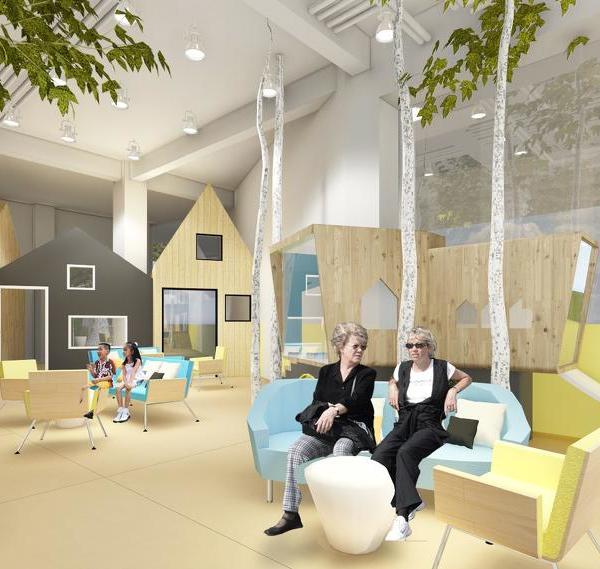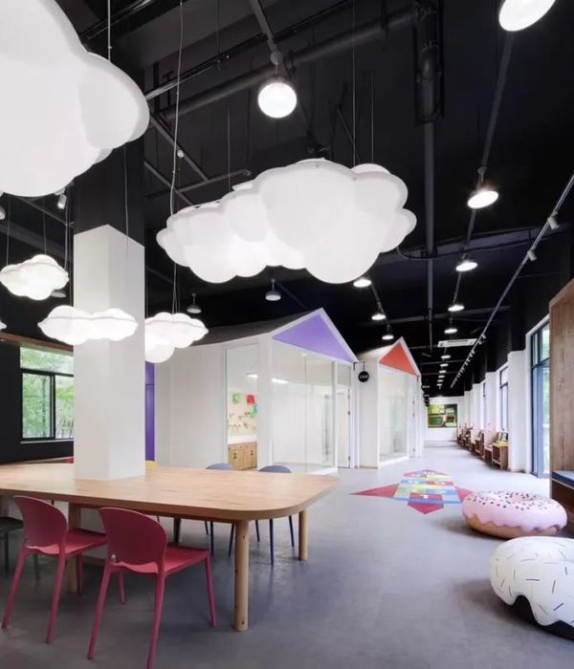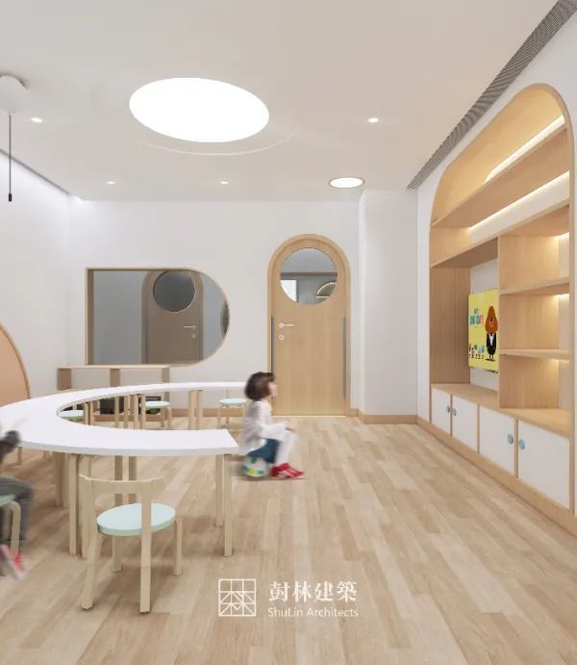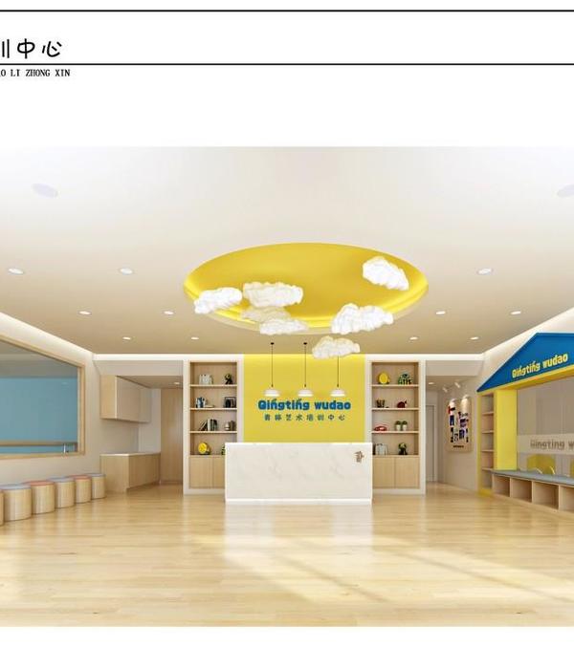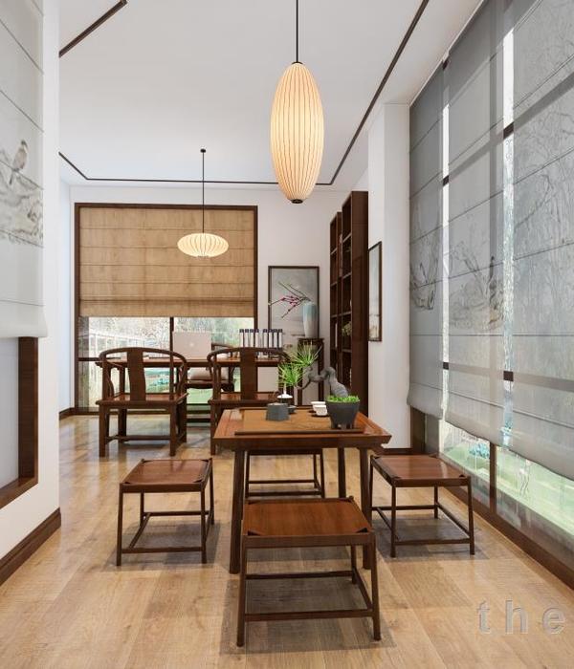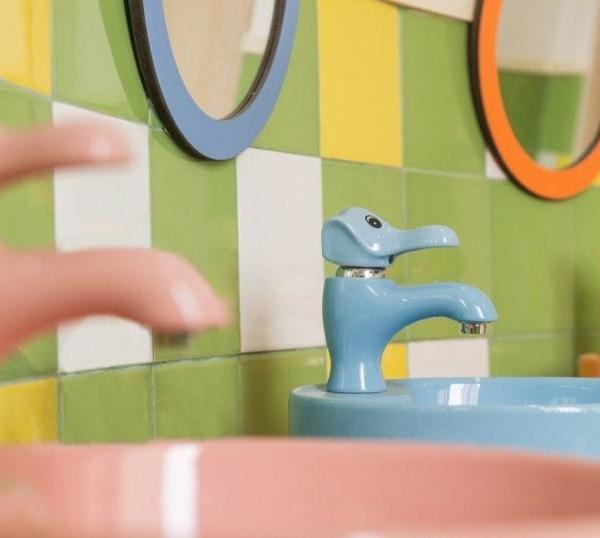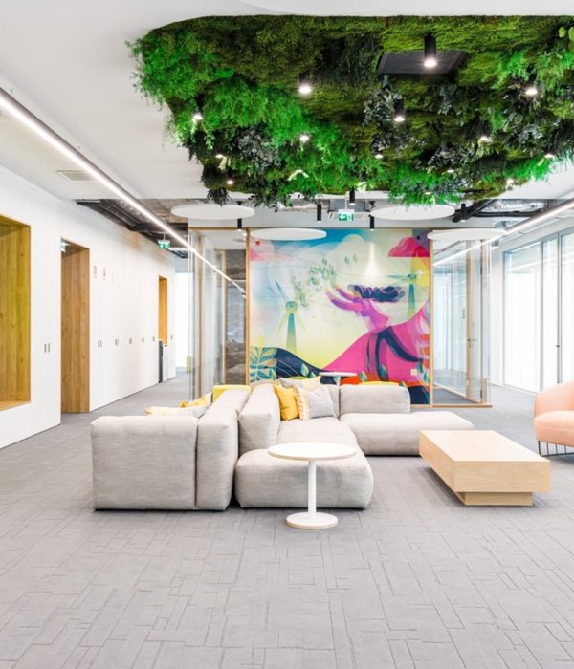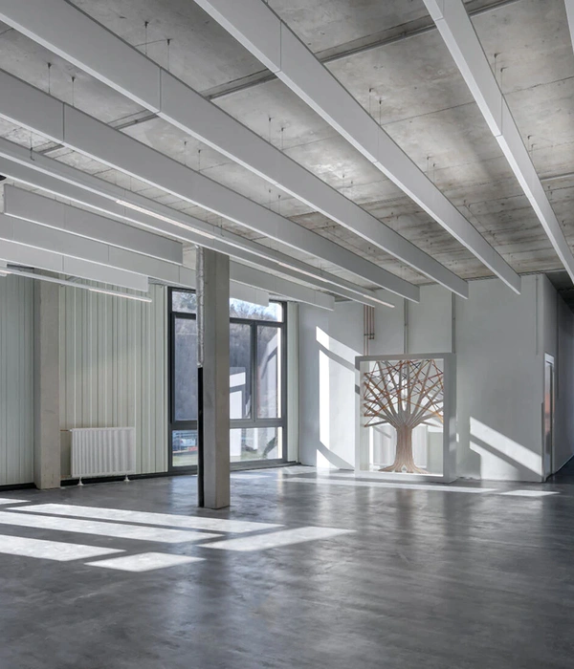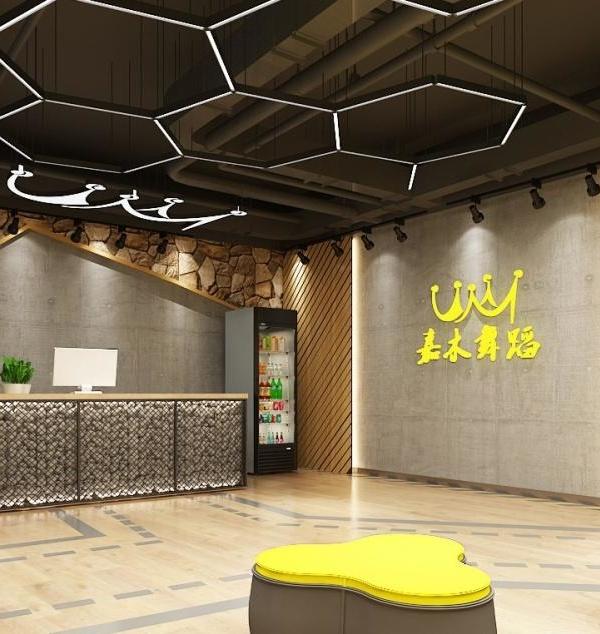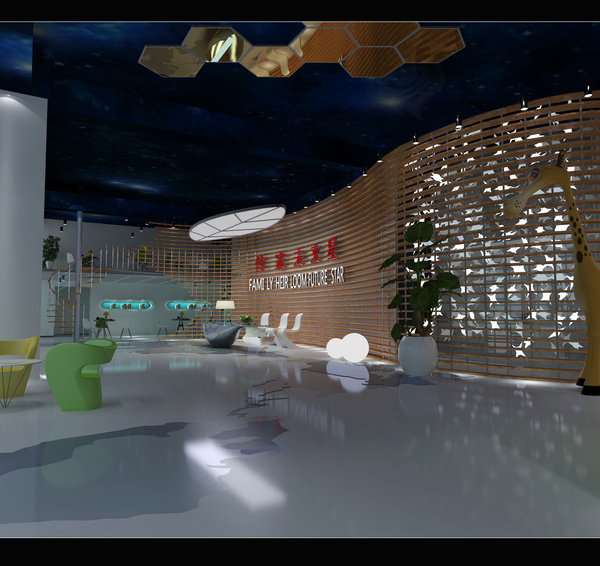HMFH Architects was tasked with designing the innovative and inspiring Saugus Middle and High School in Saugus, Massachusetts.
Sited along bustling Route 1, and near the Saugus Iron Works National Historic Site, the new Saugus Middle/High School supports forward-thinking education and celebrates the town’s rich history of innovation. The 271,000-SF facility brings together 1,360 middle and high school students in a complex of fabrication labs, collaboration spaces, and project areas that offer engaging hands-on learning opportunities.
The school is anchored by three components: a four-story high school wing, a three-story middle school wing, and a central core that bridges the two schools through shared common spaces. Students enter onto the “main street” – a central circulation route that connects important public spaces and distinguishes the middle and high school academic zones, with eighth and ninth graders sharing the same floor to ease the transition from middle to high school. Configured around a STEAM-based curriculum that facilitates exploratory learning, grade-level classroom pods establish small learning communities. State-of-the-art science and technology labs, art rooms, drama classrooms, TV Studio, and robotic/engineering labs define the heart of each pod to provide students with the key tools needed to pursue higher education and successful careers.
Flooded by natural light from monumental lightwells, each pod has a clear identity reinforced by dynamic supergraphics honoring Saugus’ pioneering industries in ice, iron, and lobstering. At this new facility, students are grounded in history and connected to the greater spirit of the Saugus community. Defined by transparency and light, classrooms connect to project areas and to the multi-story lightwells. The visual relationship between grade levels fosters a sense of shared space and experience, helping the next generation of students learn and grow.
As the gateway project of the town’s master plan for redeveloping its school system, the middle/high school sets a precedent for sustainable building in Saugus. Investing in key systems such as a trigeneration plant that produces energy on site and a green roof, rain gardens, and underground cisterns to filter and collect re-usable rainwater, contributes significantly to reducing the new building’s carbon footprint. By integrating sustainable design elements with the needs of the community, Saugus cultivates a learning environment that fully immerses its students and faculty in the latest green technologies and inspires a more resilient future.
Design: HMFH Architects Photography: Robert Benson
14 Images | expand images for additional detail
{{item.text_origin}}

