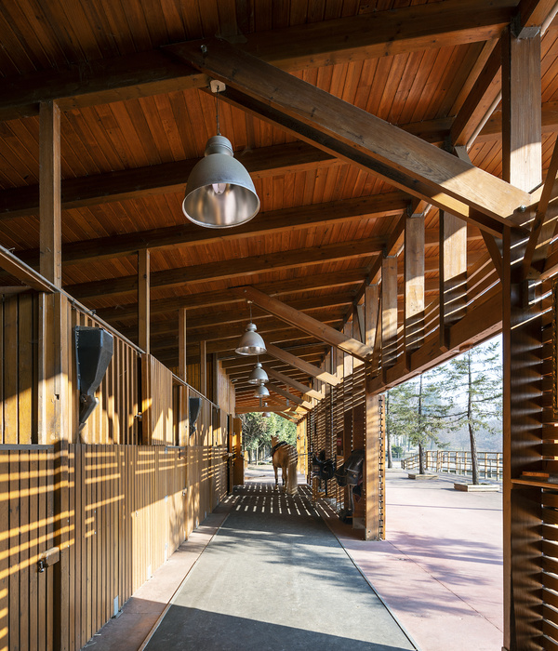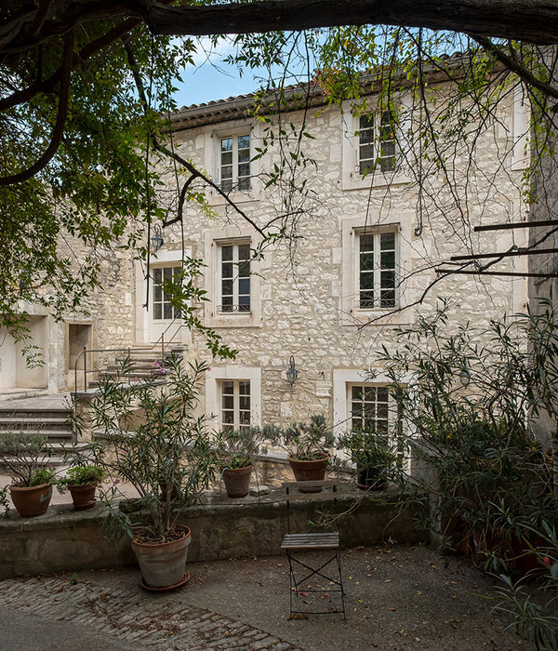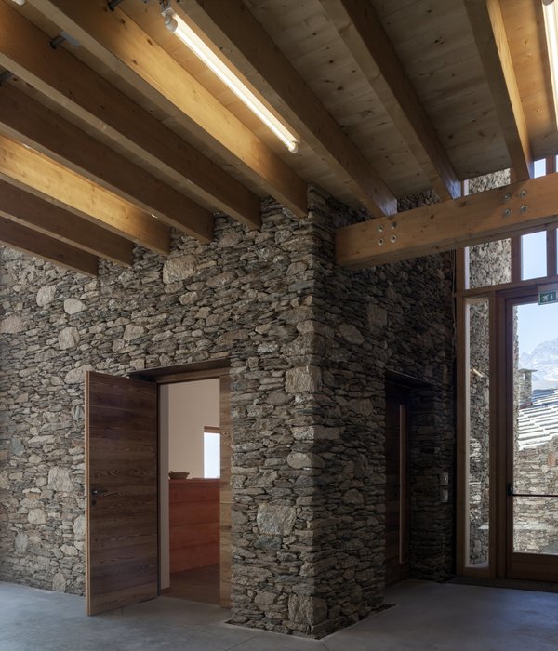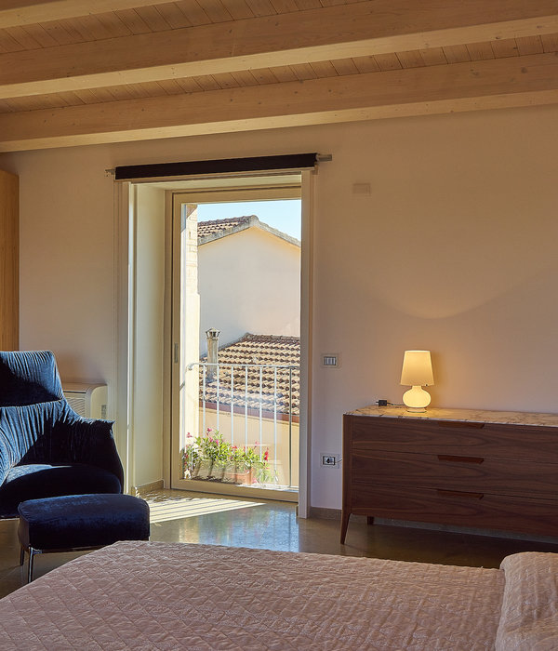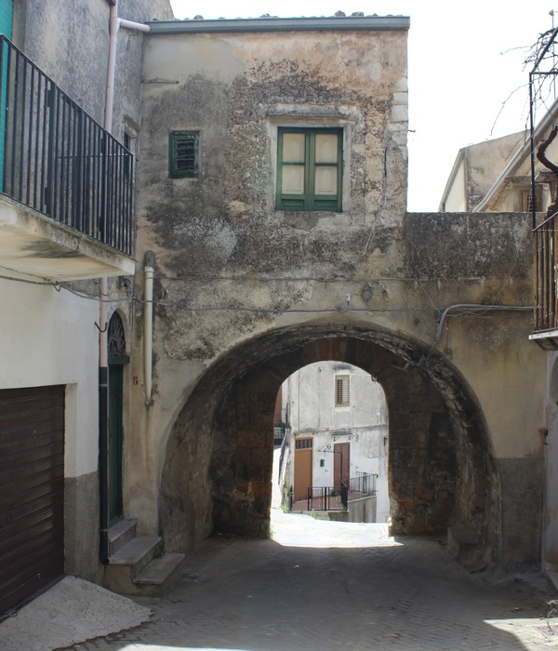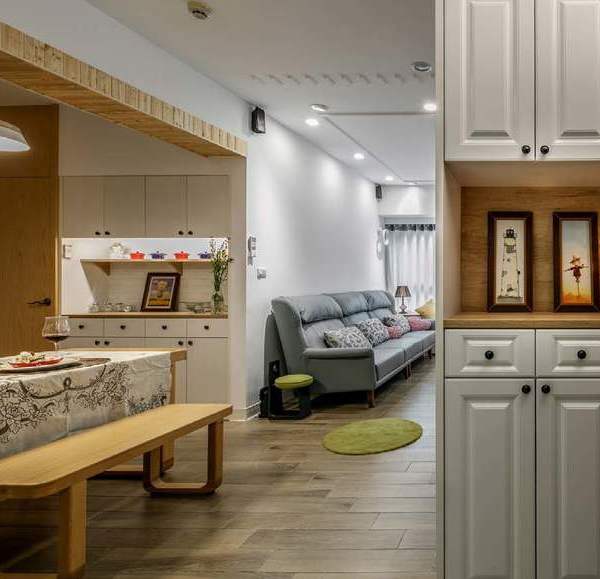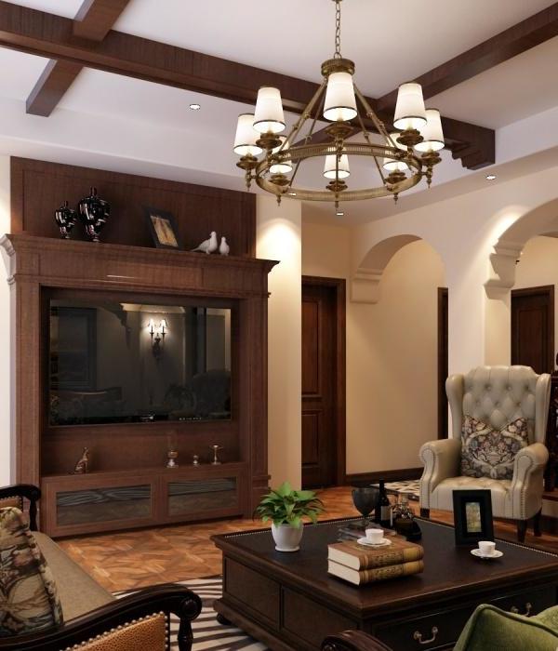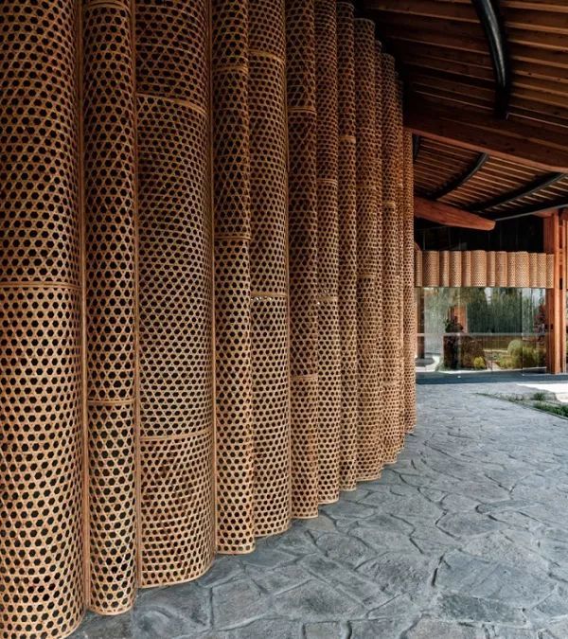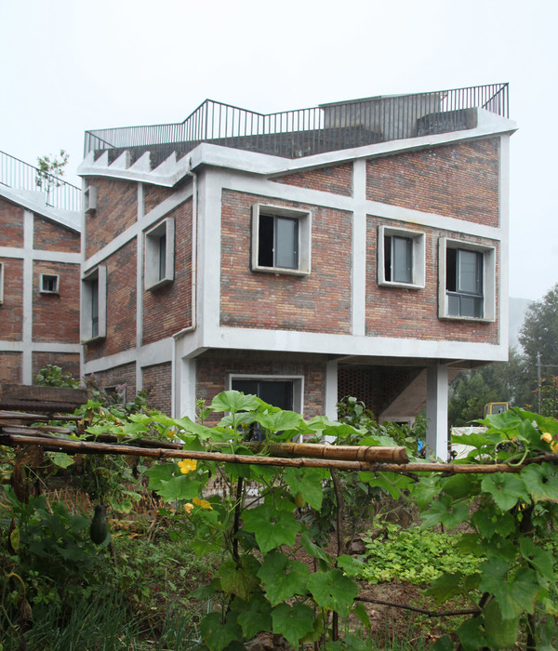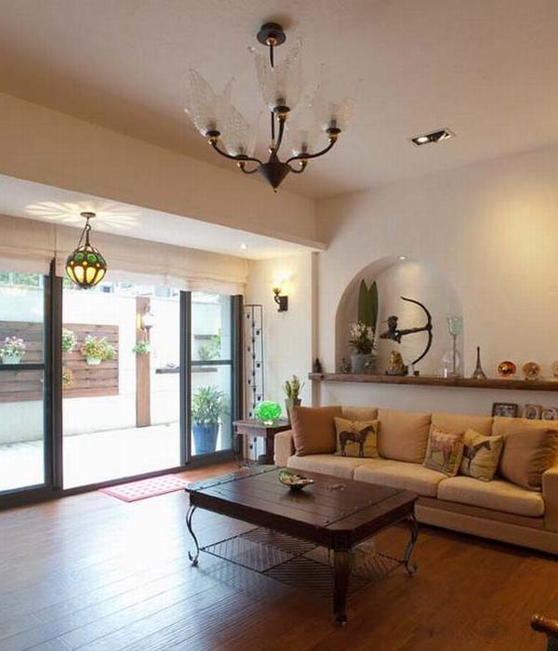青浦平和双语学校 | 创新教育建筑的有机聚落
- 项目名称:青浦平和双语学校 | 创新教育建筑的有机聚落
- 甲方:上海题学教育科技有限公司
- 设计时间:2016-2019
- 阶段:施工中
- 功能:图书剧场,运动食堂,艺术中心,教学楼,行政实验楼,宿舍,幼儿园
- 地点:上海青浦
- 建筑设计:OPEN建筑事务所
- 主持建筑师:李虎,黄文菁
- 合作设计院:建研科技股份有限公司+上海原构设计咨询有限公司
- 合作室内设计院:上海现代建筑装饰环境设计研究院有限公司
- 景观设计:OPEN建筑事务所+张唐景观
- 幕墙顾问:建研科技股份有限公司
- 剧场+声学顾问:上海网音文化发展有限公司
- 摄影:吴清山
OPEN建筑事务所最新教育项目“聚落校园/上海青浦平和双语学校”目前正在施工过程中。这座建筑面积58,000平米的K12学校,大部分已经完成结构封顶,预计将于2019年秋季开学。这是OPEN继北京四中房山校区建成之后的第二个中小学项目,也是又一次突破常规创造性地对不同地域不同背景下教育建筑设计的探索。
Construction on OPEN Architecture’s latest educational project—a new 58,000 square meter campus for the Qingpu Pinghe School in Shanghai—is rapidly progressing. With the school’s thirteen buildings largely topped out, the campus is well on the way to its scheduled opening in the fall of 2019. The second primary and secondary school project to be completed by OPEN after the acclaimed Garden School/Beijing No.4 High School Fangshan Campus, the School as a Village is another breakthrough in the creative exploration of contemporary urban school design.
▼校园鸟瞰(效果图),bird’s eye view rendering
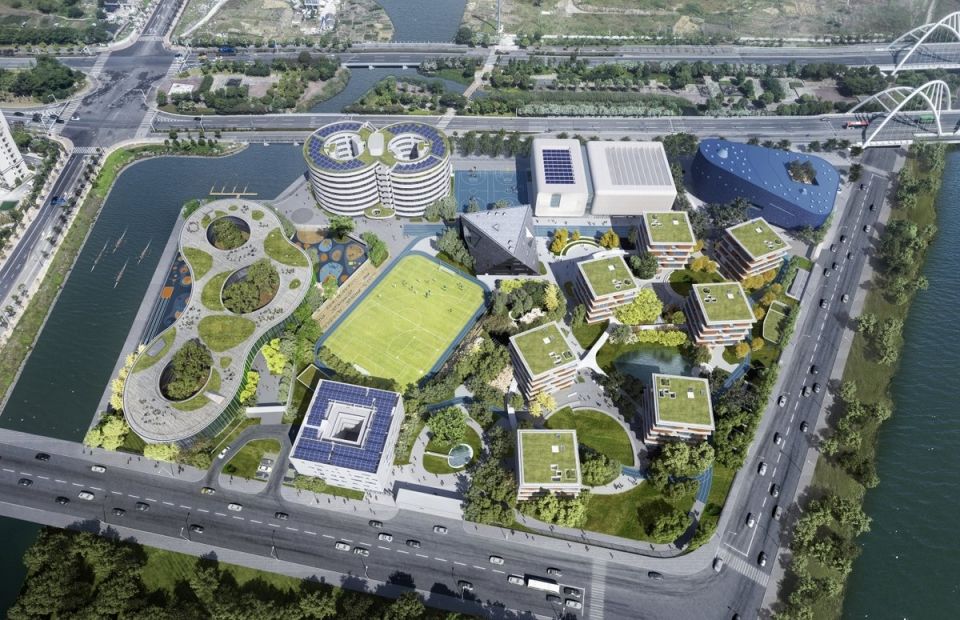
近年来,中国学校的发展规模越来越大,包括中小学。而超大尺度的学校建筑常常忽略了不同年龄的孩子们对空间感知和需求的差异。考虑到本学校里学生们十几岁的年龄跨度,OPEN将学校建设任务书里要求的复杂功能进行了仔细拆解和巧妙组合,采取了跟北京四中房山校区完全不同的策略,将校园建筑化整为零,形成多个不同尺度的单体的聚落。整个校园如同一个充满生命力的有机体,既将幼儿园、小学、中学组织在一个大的“村庄”里,又赋予其各自相对独立的领域和适应不同年龄的空间气质,让物理环境伴随着孩子的成长而变化。
▼整体轴测图:幼儿园、小学和中学被组织在一个大的“村庄”里,
axonometric drawing: an organic constellation of unique smaller buildings, linked by thoughtfully designed landscape elements
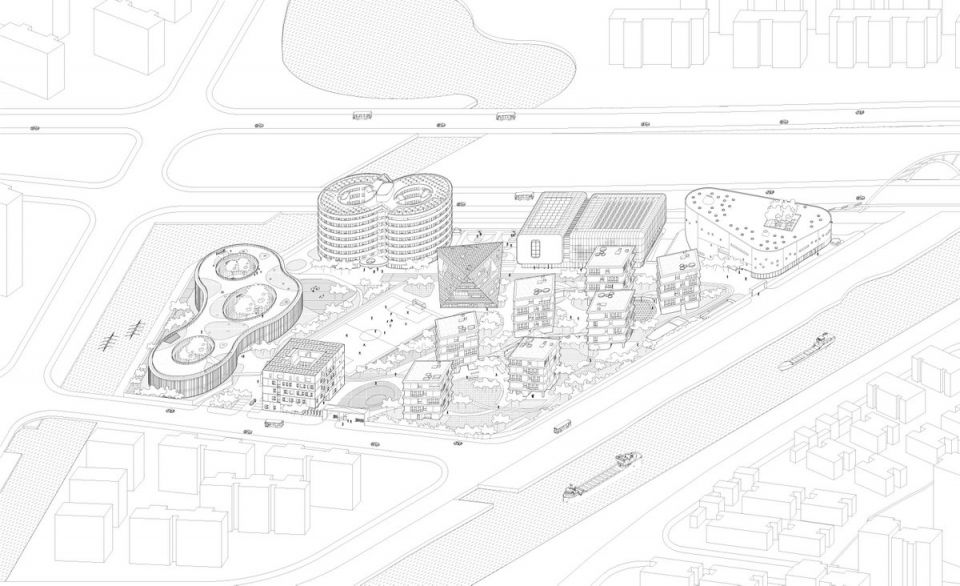
The design of the campus—an organic constellation of unique smaller buildings, linked by thoughtfully designed landscape elements—is a direct response to the widespread prevalence of over-scaled, generic school complexes in China. Accommodating a student body ranging in age across twelve grade levels, the distinctive characters and scales of the buildings, together with the surrounding landscape, provide a changing physical environment and varied spatial experience for the school’s students, many of whom will spend years on this same campus.
▼施工现场鸟瞰,construction aerial view
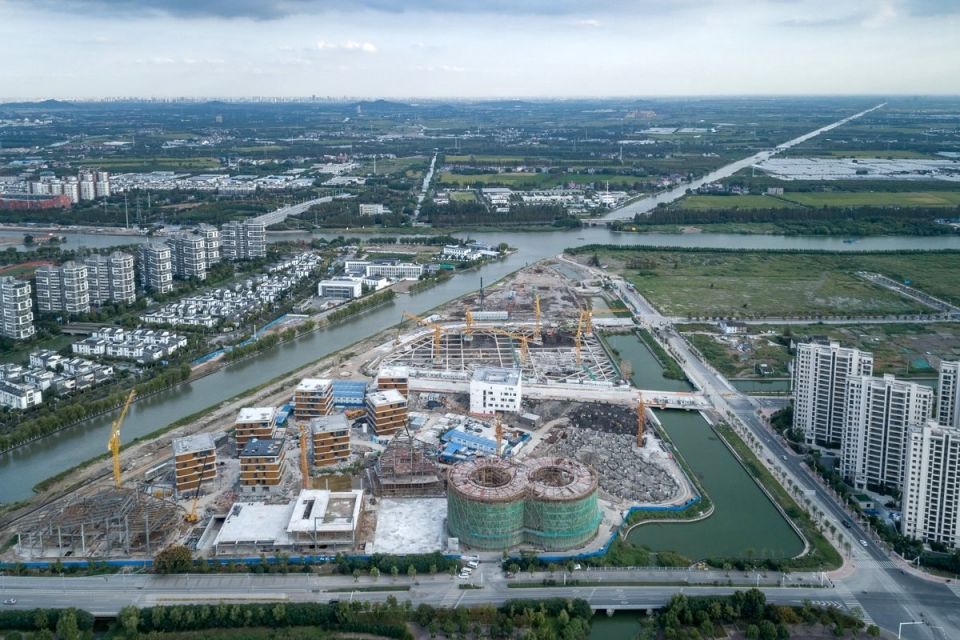
每一个尺度亲切的小建筑被赋予自己的独特属性,并且承载不同的校园功能及活动,包括图书剧场、艺术中心、运动食堂、教学立方、螺旋宿舍、幼儿园等。这些单体小建筑之间又由花园、池塘、森林、山丘、运动场等景观元素相连,让丰富的户外活动散布在校园的每一个角落,创造生动多彩的校园生活体验。
Among the school’s more unique features are a helical student dormitory, a multifaceted arts center, classroom “blocks”, a freeform kindergarten building, and a “bibliotheater”—a whimsical folly combining the school’s library and theater. These facilities, as well as other large public programs such as the school’s swimming pool and gym, are designed to be accessible to the public when school is not in session.
▼教学立方(效果图),teaching cubes rendering
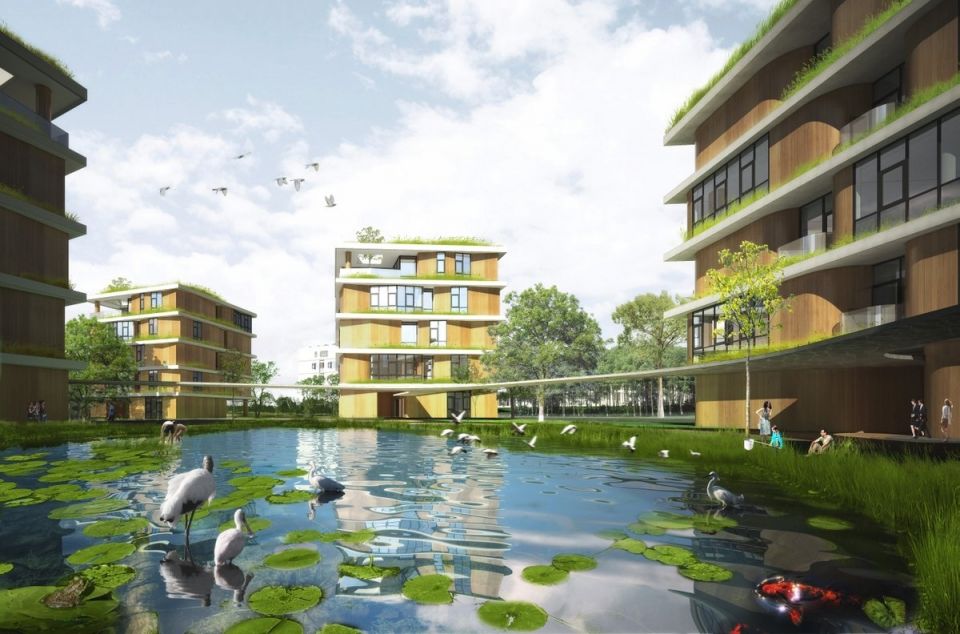
▼艺术中心(效果图),arts center rendering

▼图书剧场(效果图),bibliotheater rendering
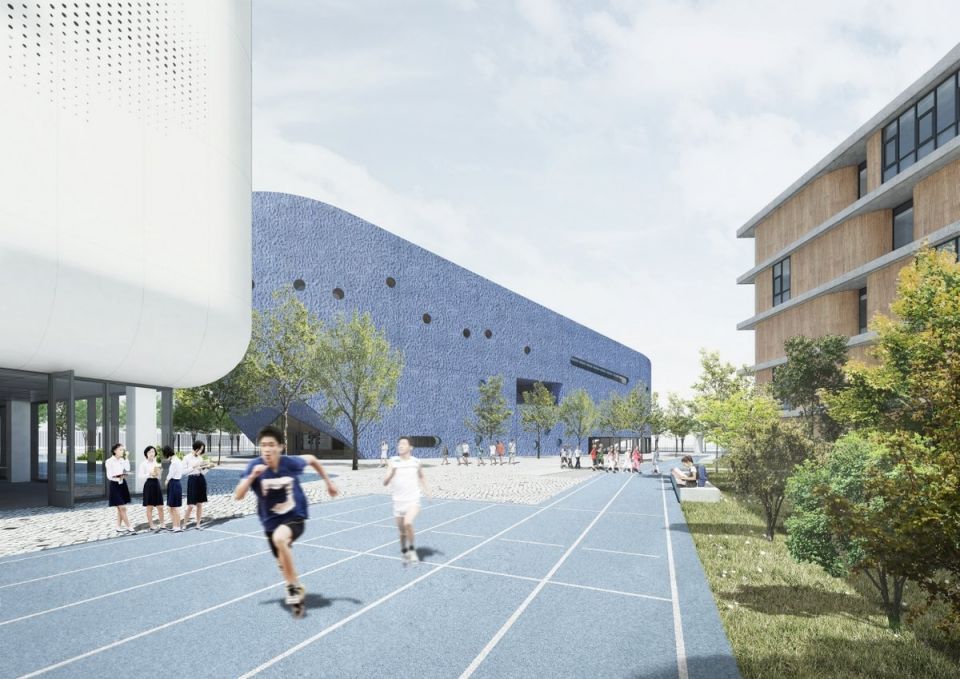
▼幼儿园(效果图),kindergarten building rendering
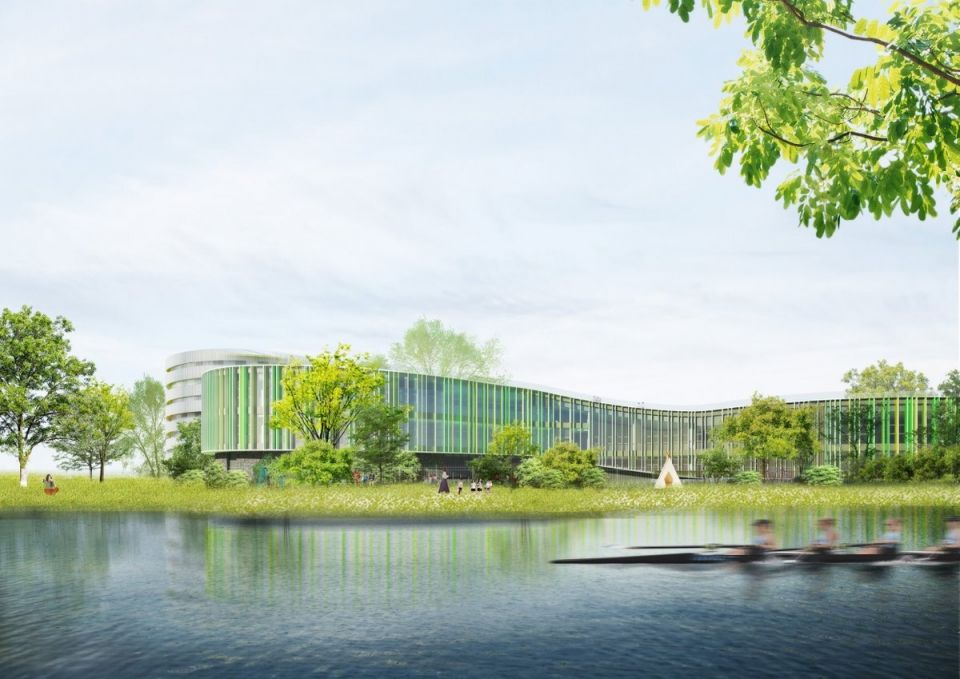
▼螺旋宿舍(效果图),helical dormitory exterior rendering
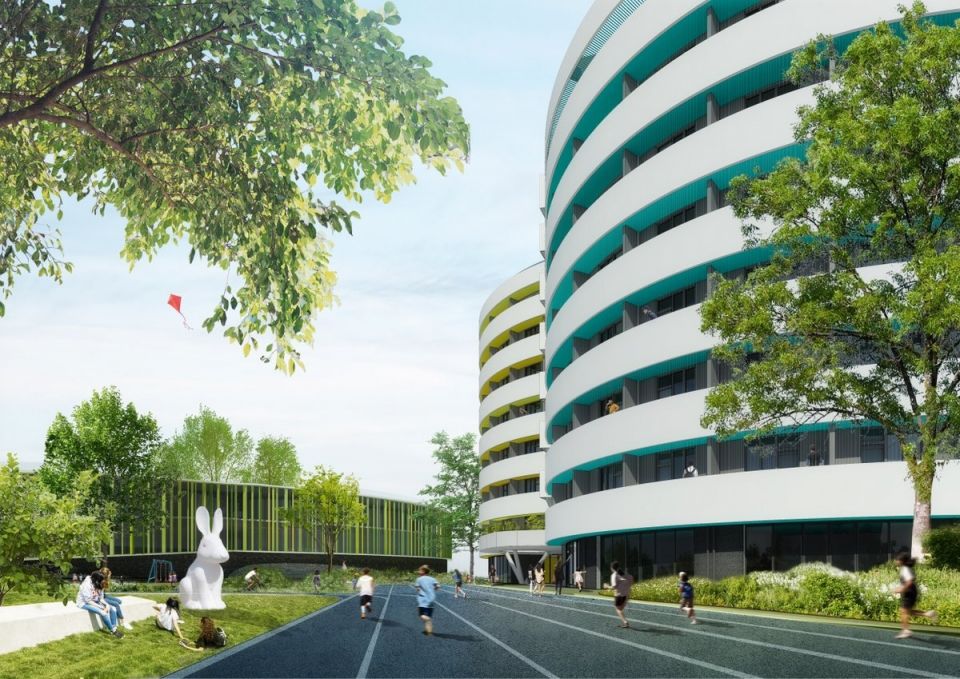
学校的一些公共空间,如图书馆、剧院、游泳池、体育馆等,被设计成可以单独出入及管理,这样未来可以在周末及学校假期对公众开放,最大化地发挥学校的社会影响力以及对于其他学校的示范作用。
Although each individual building on campus has its own unique identity and program, together they form a village-like community of teaching and learning, with a rich and supportive social atmosphere. It is OPEN’s hope that the school will serve as a model for new educational buildings and campuses, both in Shanghai and beyond.
▼图书馆中庭(效果图),library atrium
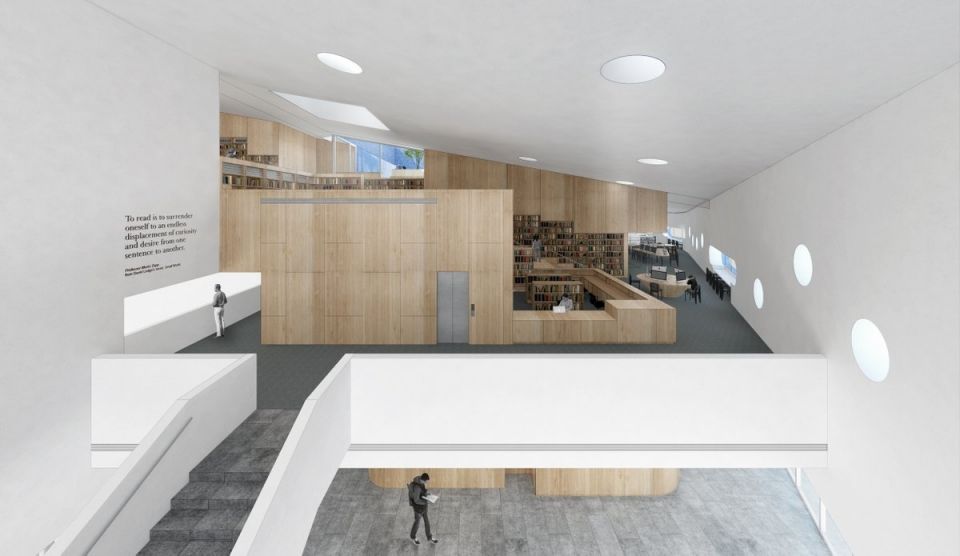
▼图书馆室内透视(效果图),library interior perspective
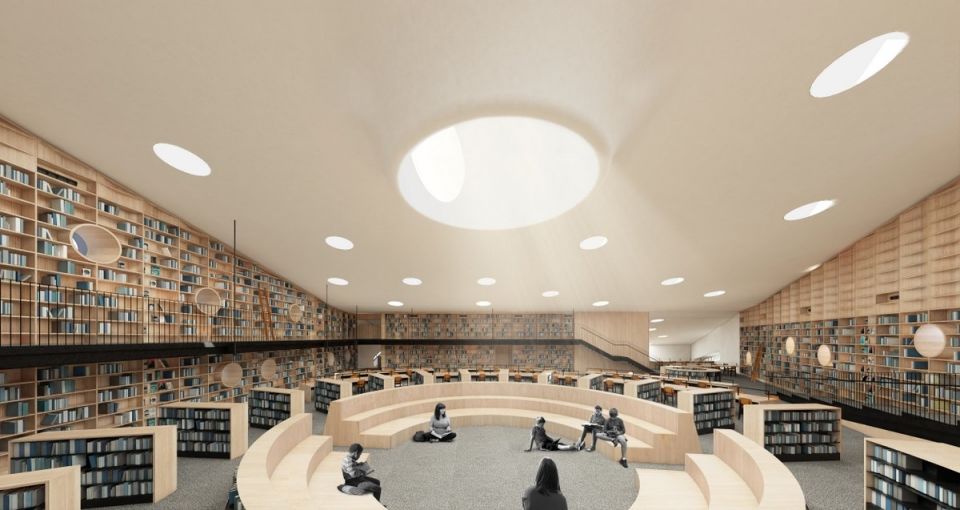
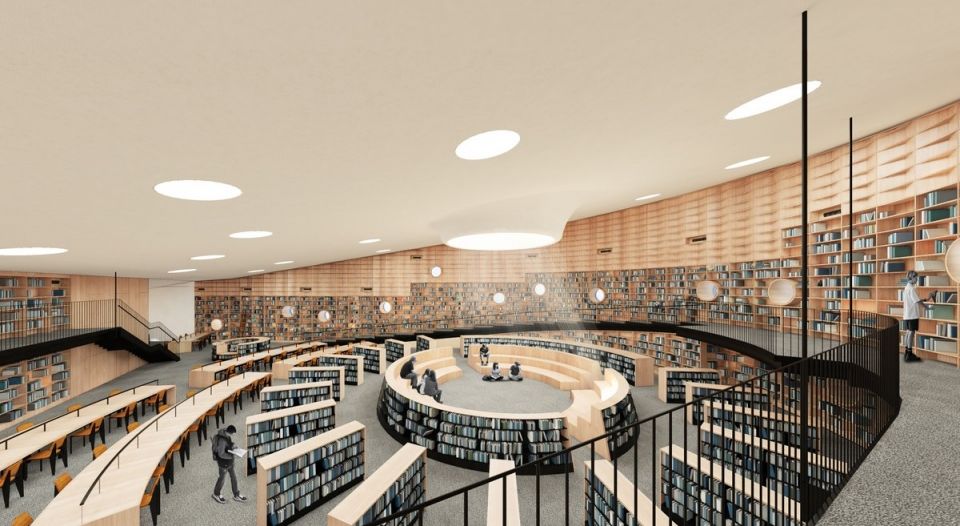
▼剧院大厅(效果图),theater lobby perspective
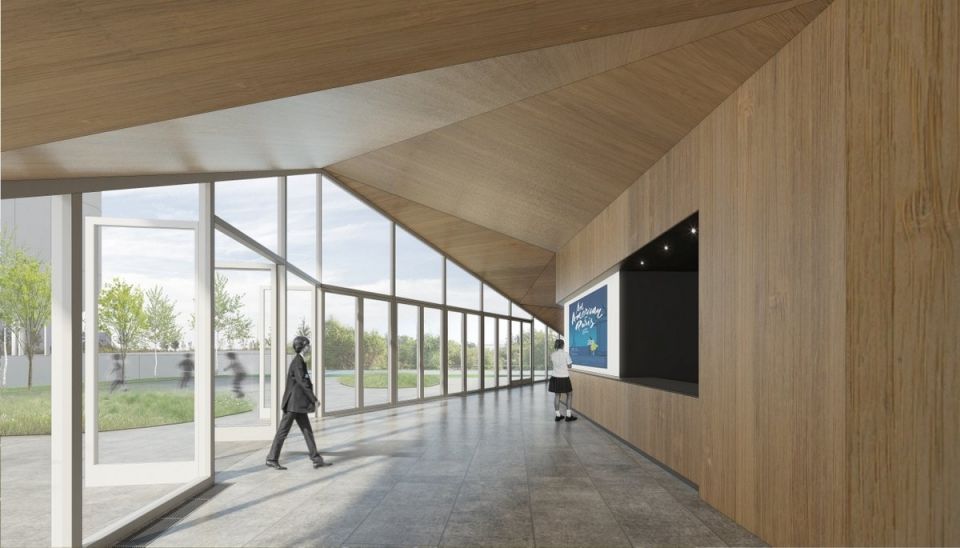
▼剧院室内透视(效果图),theater interior perspective
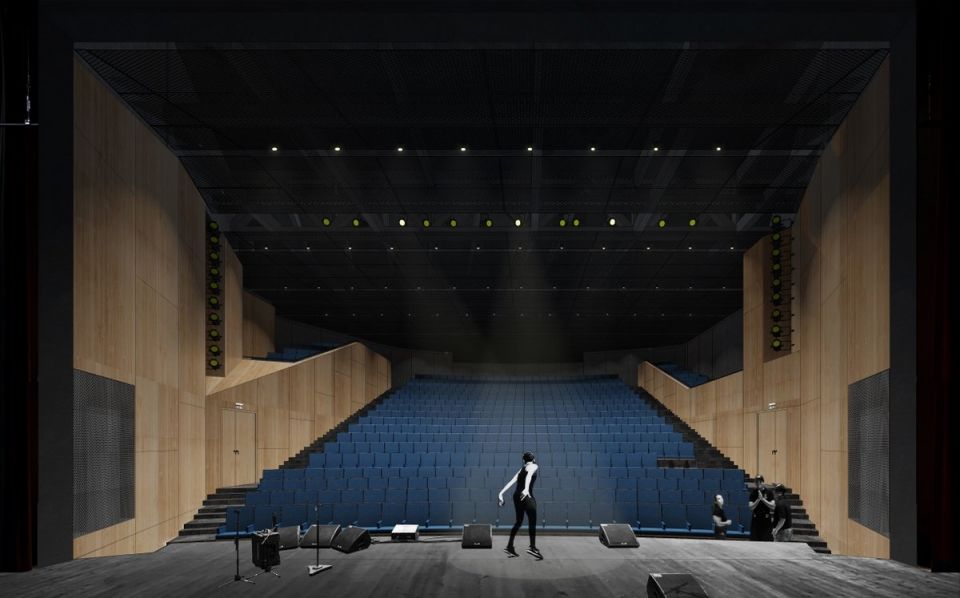
▼艺术中心室内透视(效果图),arts center interior perspective

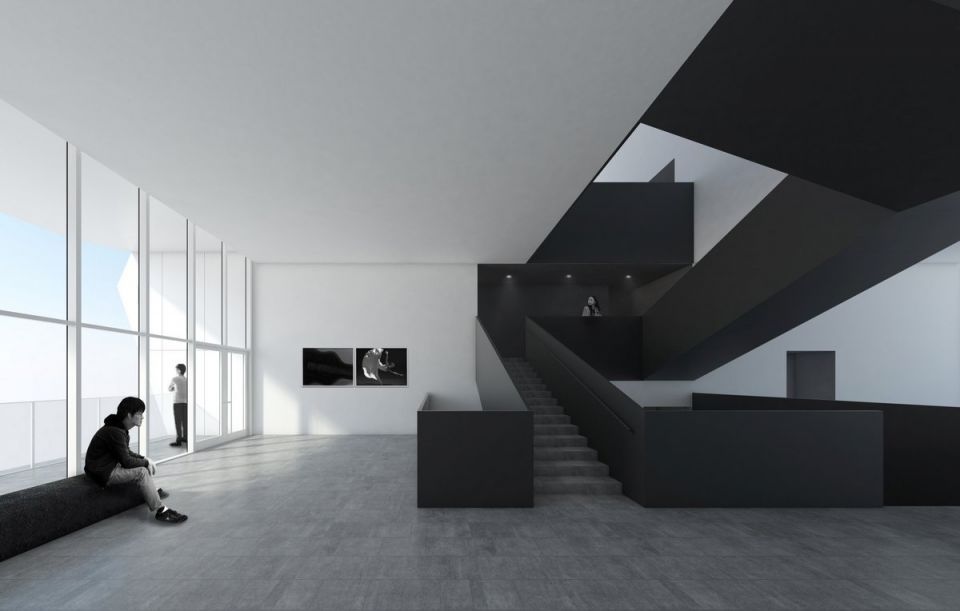
▼螺旋宿舍大厅(效果图),dormitory lobby perspective
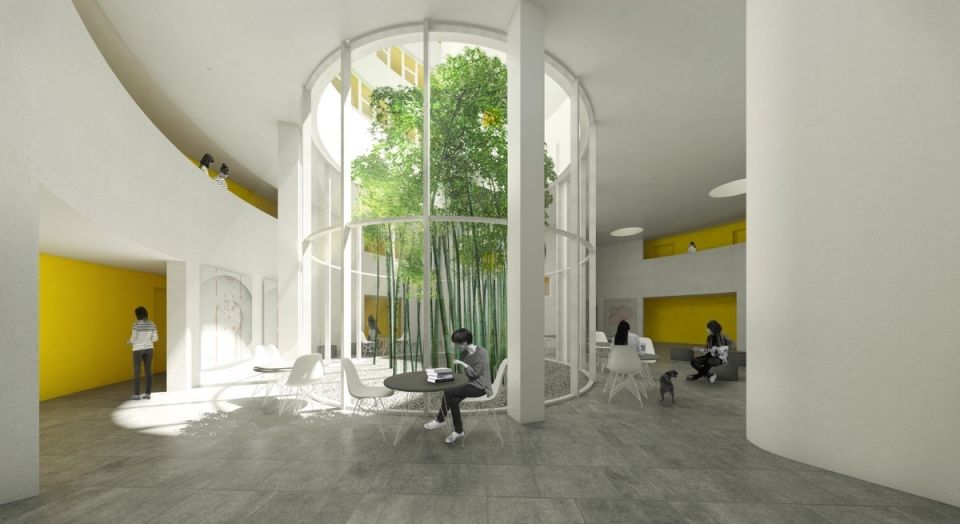
▼幼儿园室内透视(效果图),kindergarten interior perspective
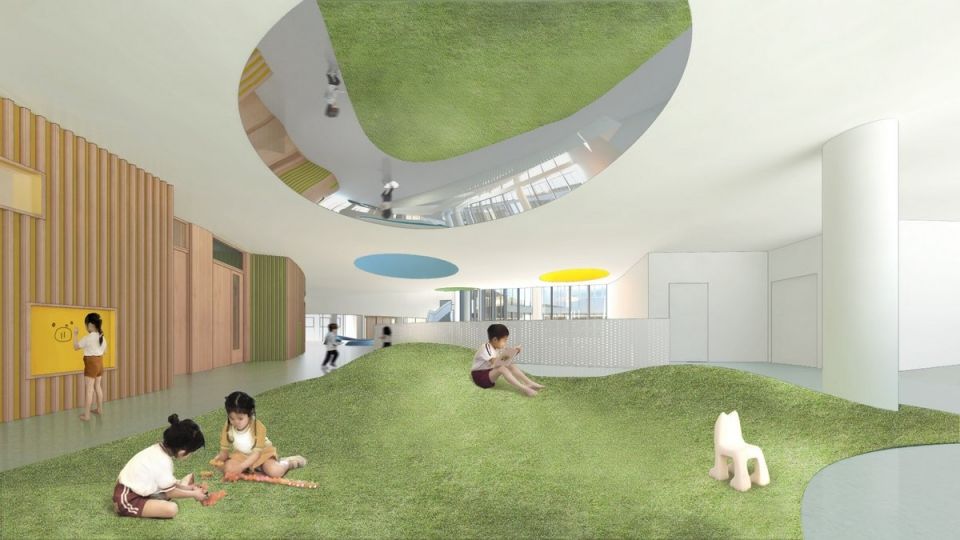
▼游泳池(效果图),swimming pool perspective
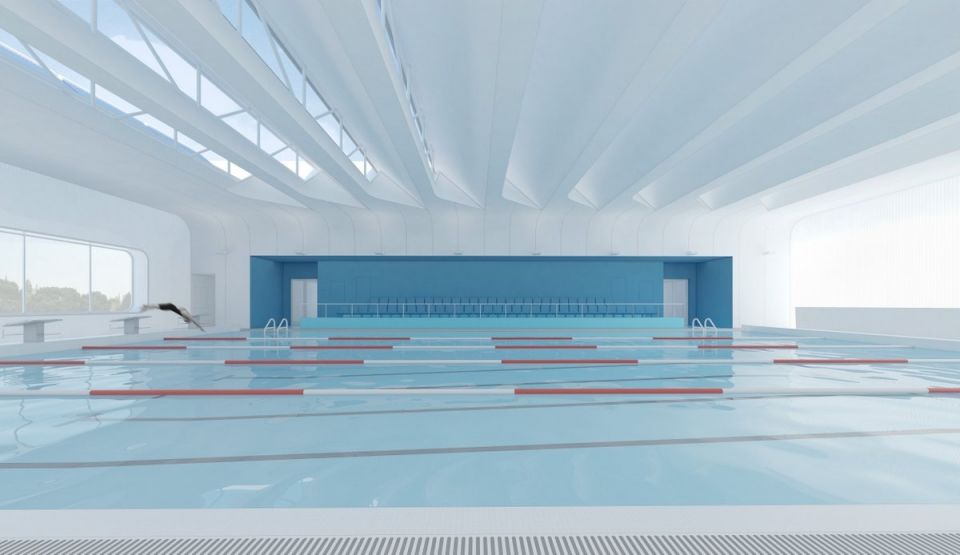
▼施工现场,construction photograph
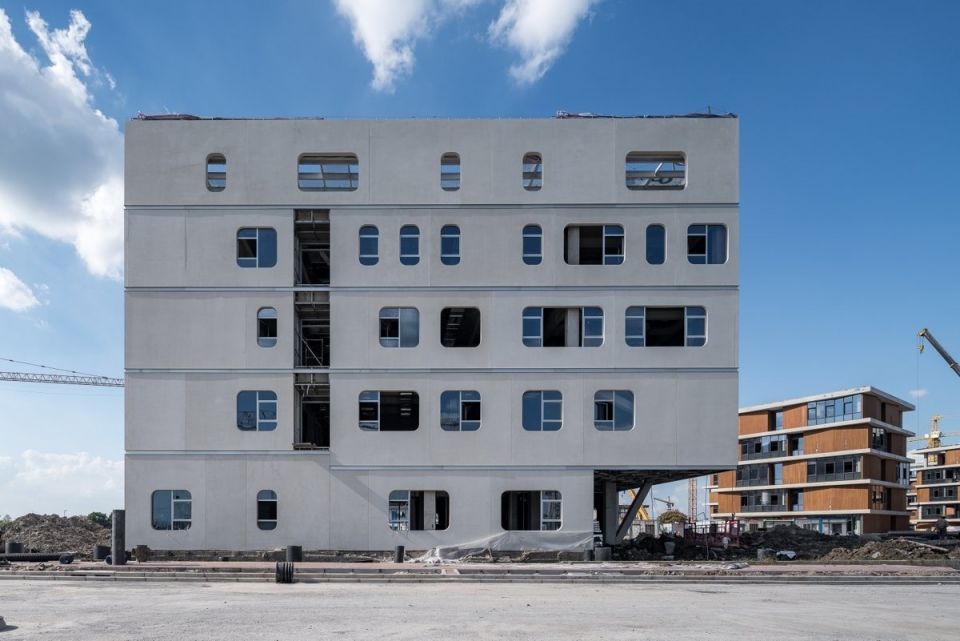
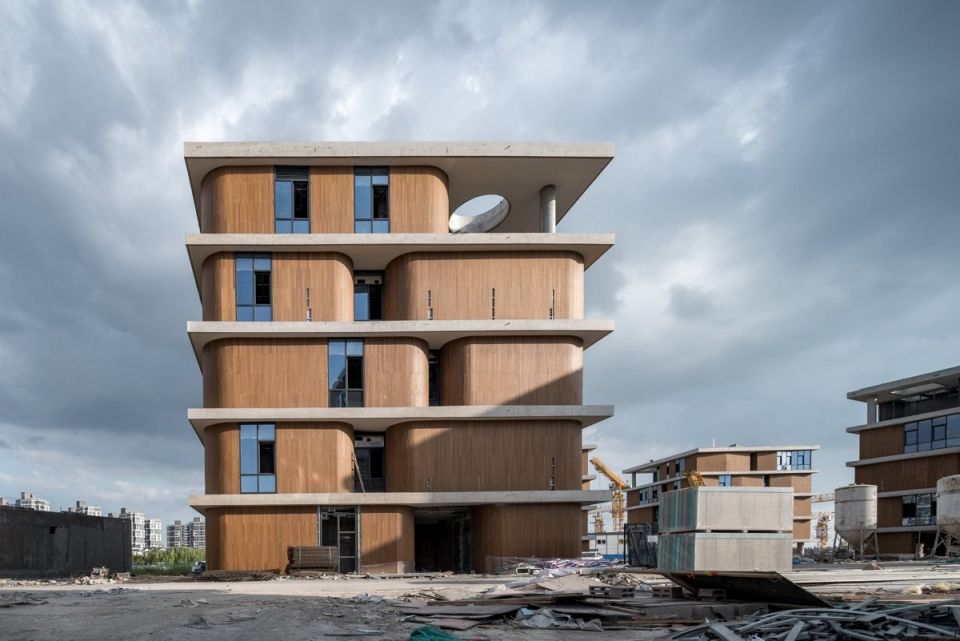
▼建筑局部鸟瞰,aerial view
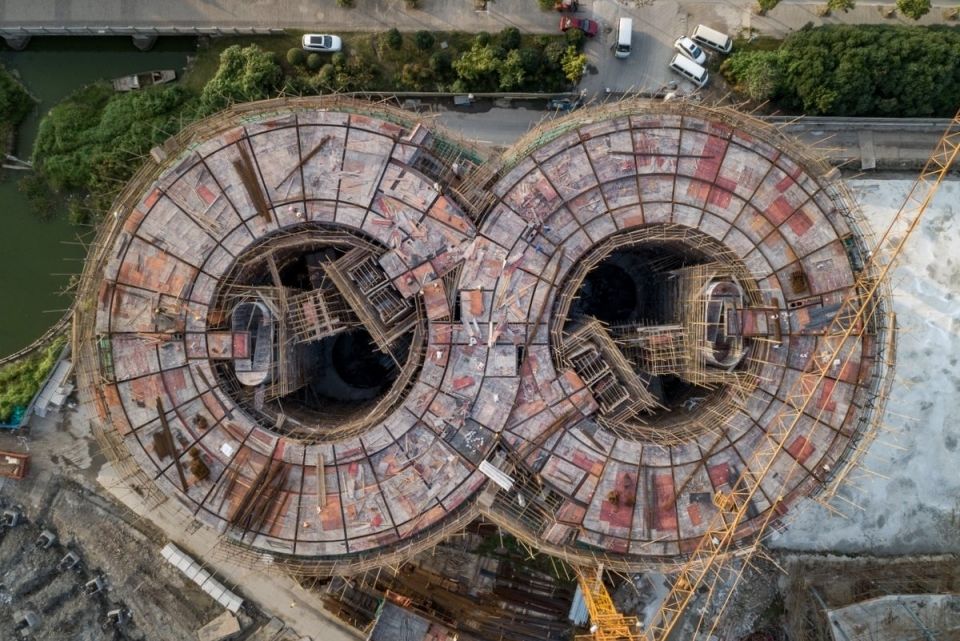
▼细部,detailed view
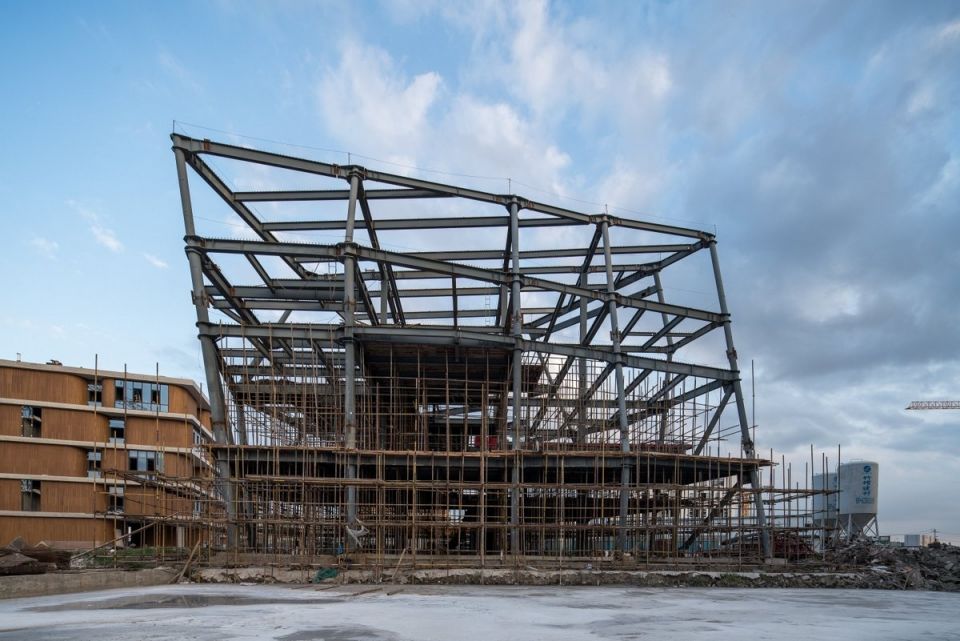

▼模型,model
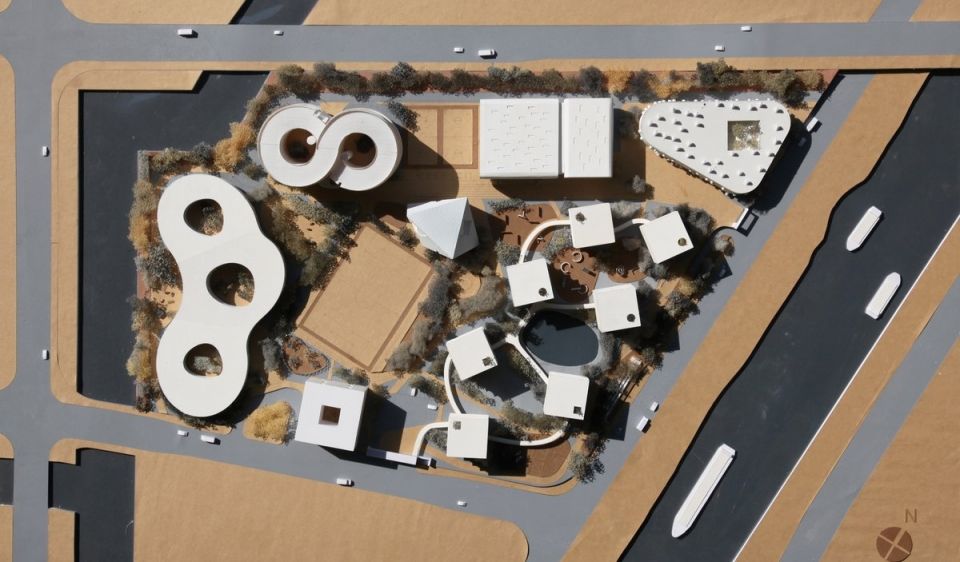
聚落校园/上海平和双语青浦学校
设计时间:2016-2019
阶段:施工中
甲方:上海题学教育科技有限公司
功能:图书剧场、运动食堂、艺术中心、教学楼、行政实验楼、宿舍、幼儿园
建筑面积:58,000 m²
用地面积:50,350 m²
地点:上海青浦
建筑设计:OPEN建筑事务所
主持建筑师:李虎,黄文菁
设计团队:叶青、谭庆君、史冰洁、刘晓阳、曹梦醒、王萌萌、周亭婷、林靖然、杨玲、李劢、陈修远、卢笛、张浩、朱天明、谢庆、周小聃、叶宁、郭俊辰、秦缅、刘浔风、李玲娜
合作设计院:建研科技股份有限公司+上海原构设计咨询有限公司
合作室内设计院:上海现代建筑装饰环境设计研究院有限公司
景观设计:OPEN建筑事务所+张唐景观
幕墙顾问:建研科技股份有限公司
剧场+声学顾问:上海网音文化发展有限公司
摄影:吴清山
Qingpu Pinghe International School
Design Year: 2016-2019
Status: Under Construction
Client: Shanghai Tixue Education and Technology Ltd. Co
Program: Theater Library, Gym Canteen, Arts Center, Classrooms, Admin, Dormitory, Kindergarten
Building Area: 58,000 m²
Site Area: 50,350 m²
Location: Qingpu, Shanghai
Architects: OPEN Architecture
Principals in Charge: LI Hu, HUANG Wenjing
Design Team: YE Qing, TAN Qingjun, SHI Bingjie, LIU Xiaoyang, CAO Mengxing, WANG Mengmeng, ZHOU Tingting, LIN Jingran, YANG Ling, LI Mai, CHEN Xiuyuan, LU Di, ZHANG Hao, ZHU Tianming, XIE Qing, ZHOU Xiaodan, YE Ning, GUO Junchen, QIN Mian, LIU Xunfeng, LI Lingna
Local Design Institute: CABR Technology + Shanghai Yuangou Architects and Consultants
Interior Design Institute: Shanghai Xian Dai Architectural, Decoration & Environment Design Institute Co., Ltd
Landscape Design: OPEN & Z+T Studio
Curtain Wall Consultant: Jianyan Technology Co., Ltd.
Theater/Acoustic Consultant: Shanghai Net Culture Development Co., Ltd.
Photography: WU Qingshan


