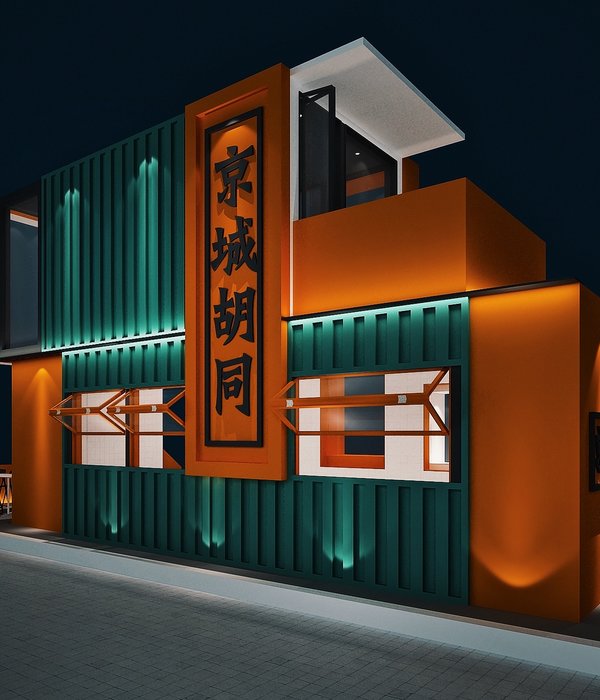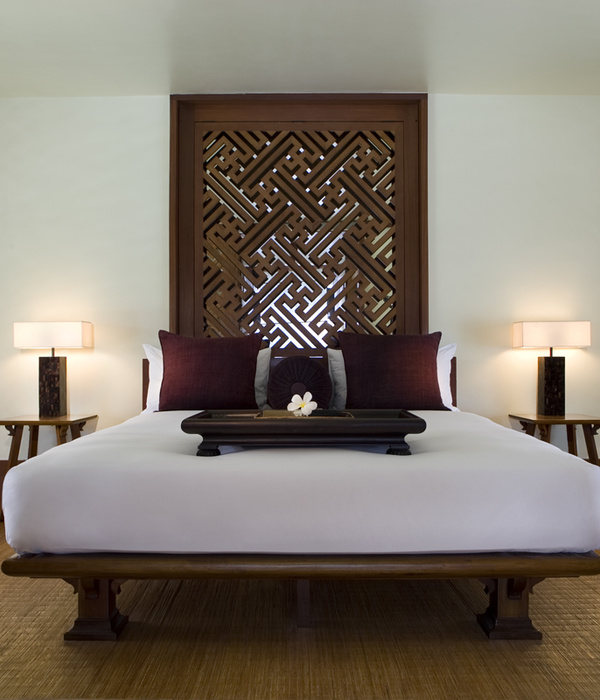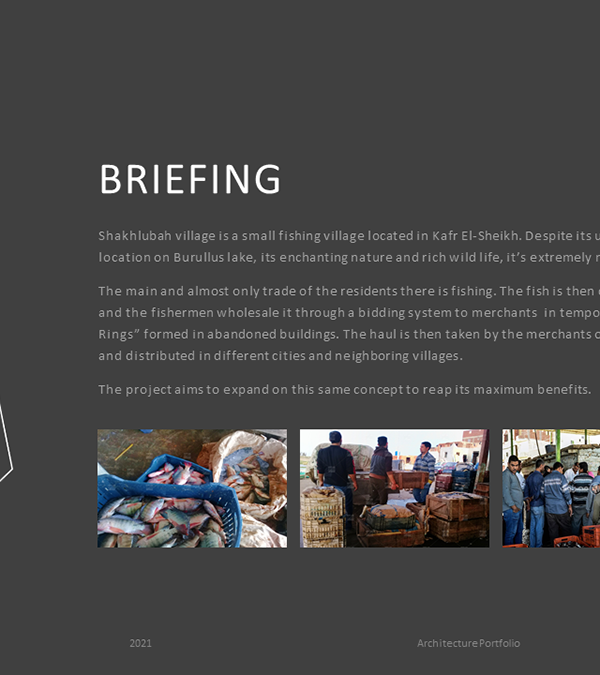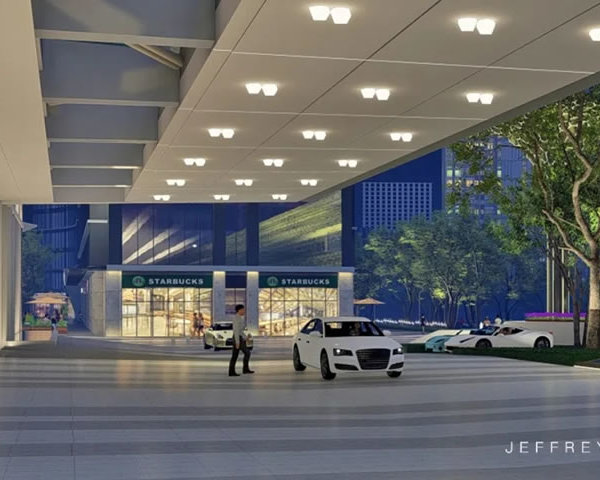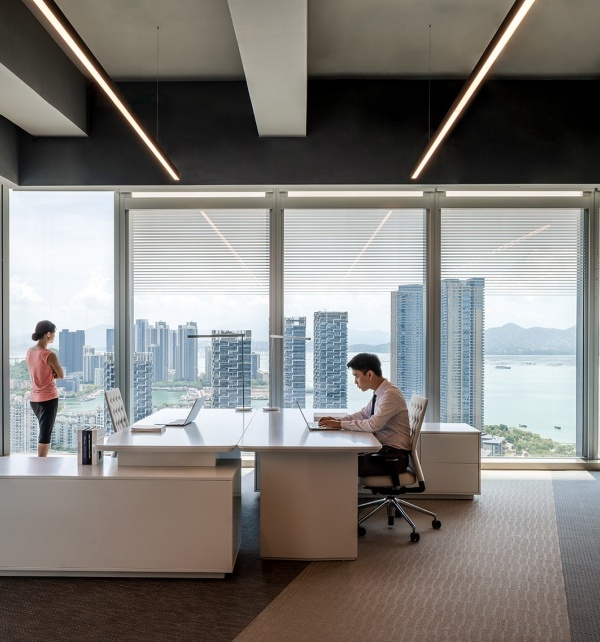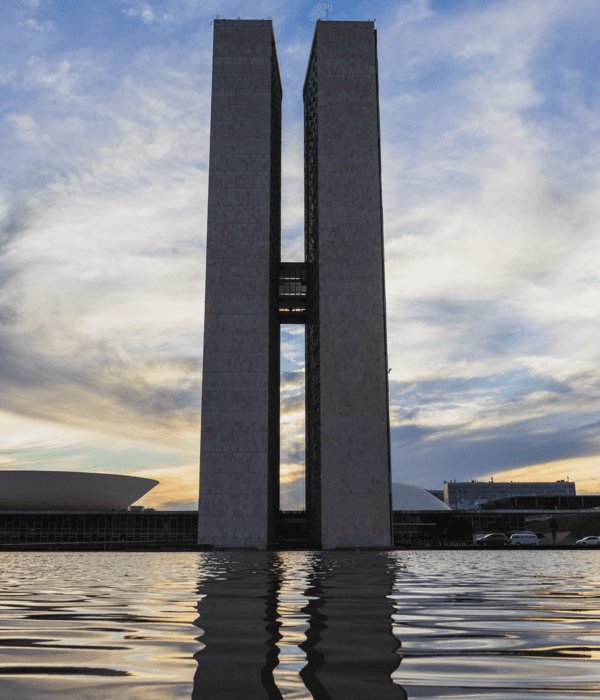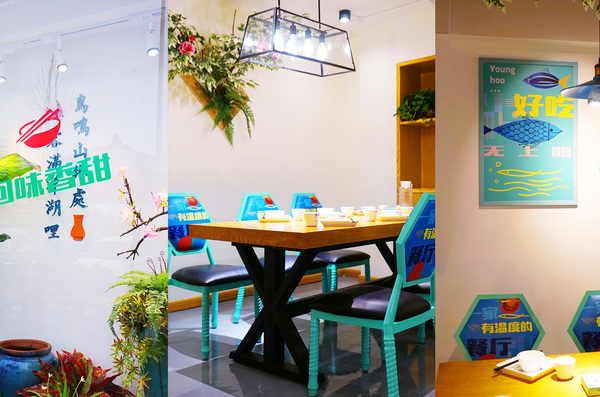韦勒住宅 | Munarq Studio 打造西班牙乡村建筑
发布时间:2019-06-16 18:22:54 00
设计亮点
内庭院与街道空间的巧妙互动,形成独特的空间体验。
Architect:Munarq Studio
Location:Pla de Na Tesa, Spain; | ;
Project Year:2019
Category:Housing
A village house in the corner and inner courtyard. The project tries to adapt to the urban landscape that forms the main street of the town with irregular facades in shape and antiquity. The “edges” always create dilatations and opportunities to occupy spaces.
Thus, it is attempted to give importance to these spaces in the form of a vacuum to create the entry into the balcony, two spaces in relation to the street. The rest of the facade tries to close to the road in order to provide visual and acoustic privacy. In the interior we find the typical courtyard of the intertidal houses of the village. Here is the life of the house
▼项目更多图片
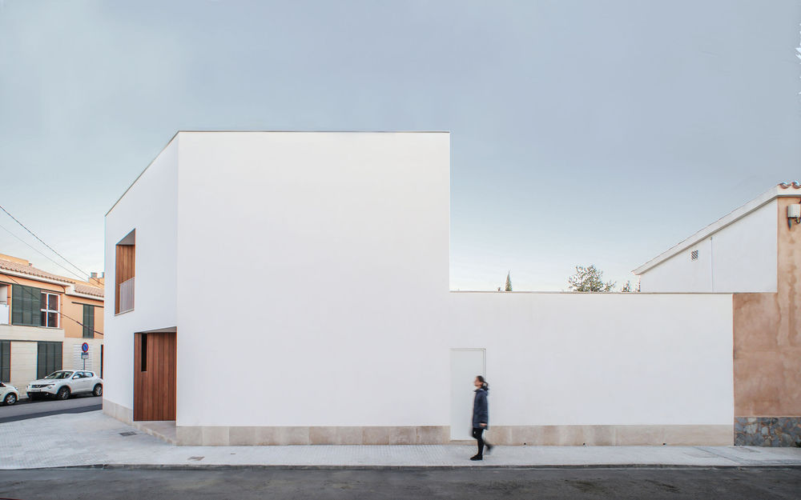
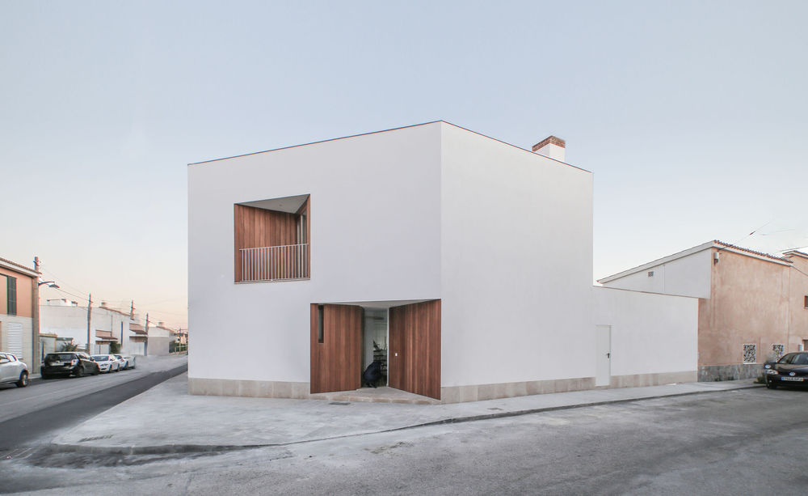
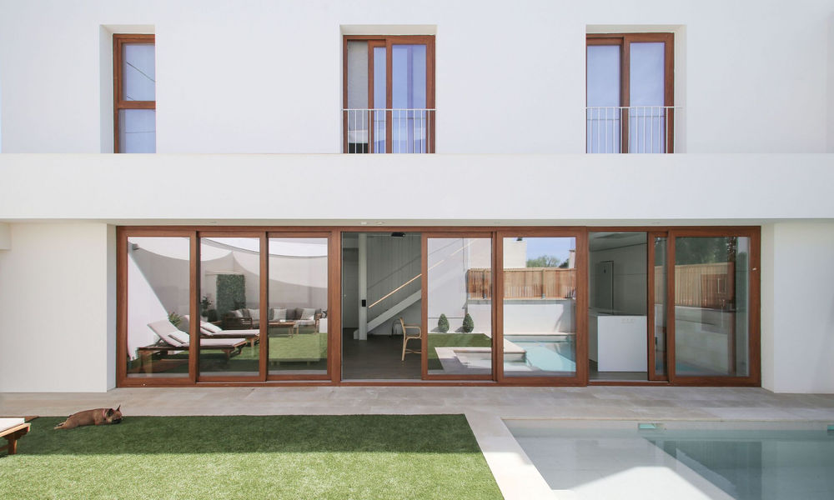
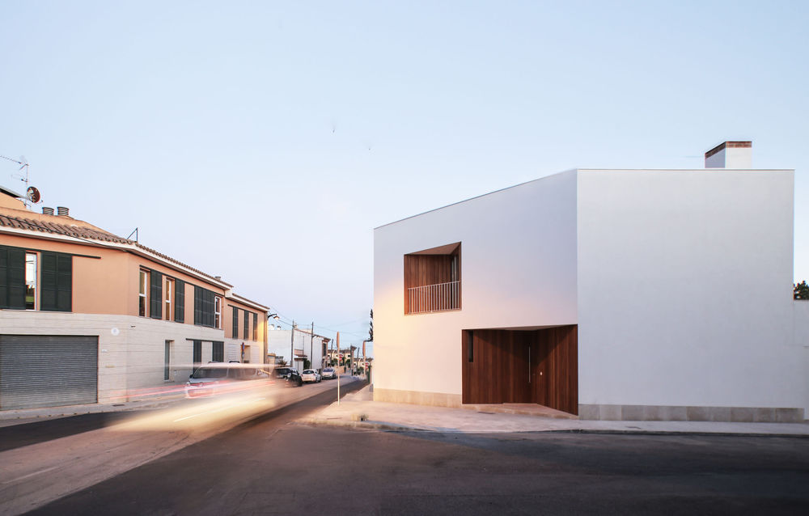
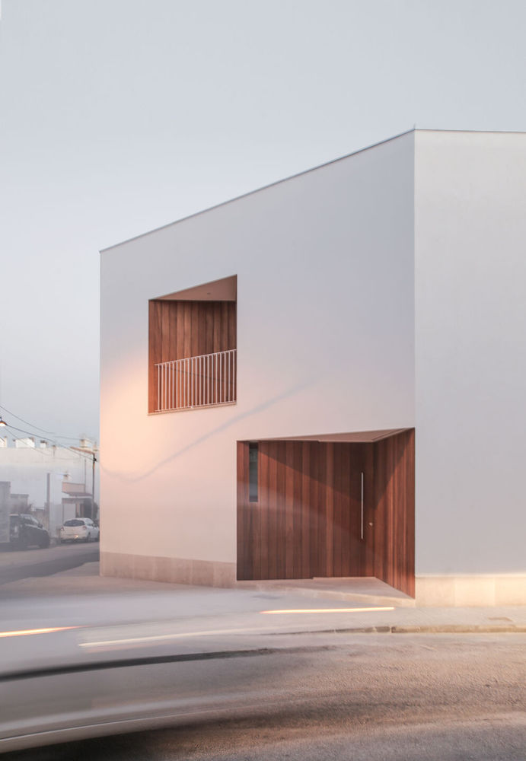
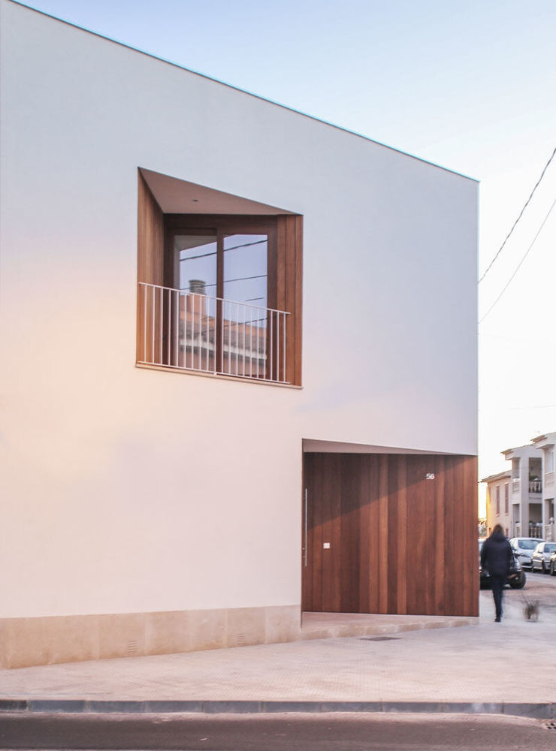
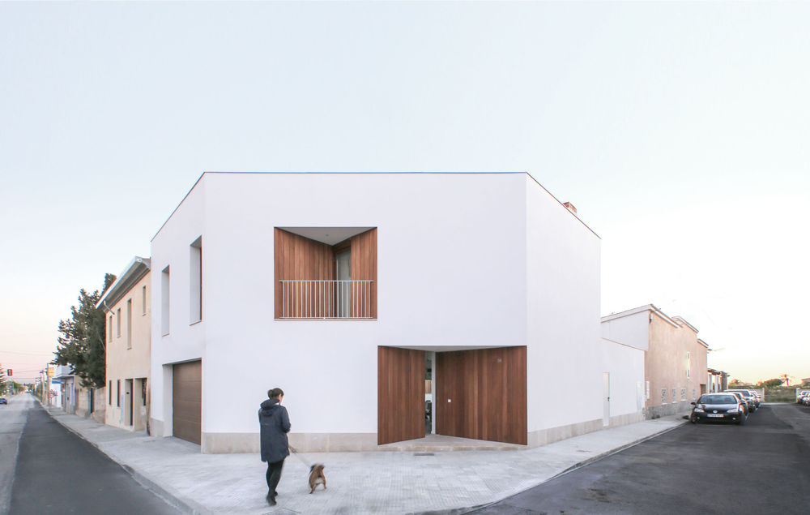
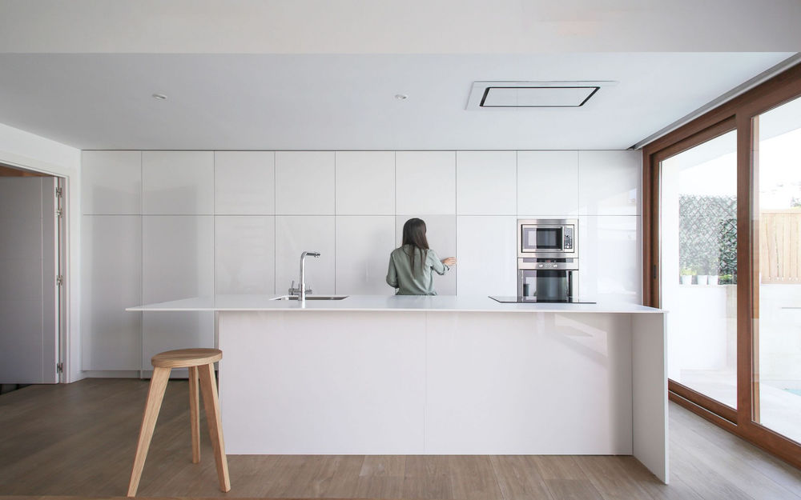
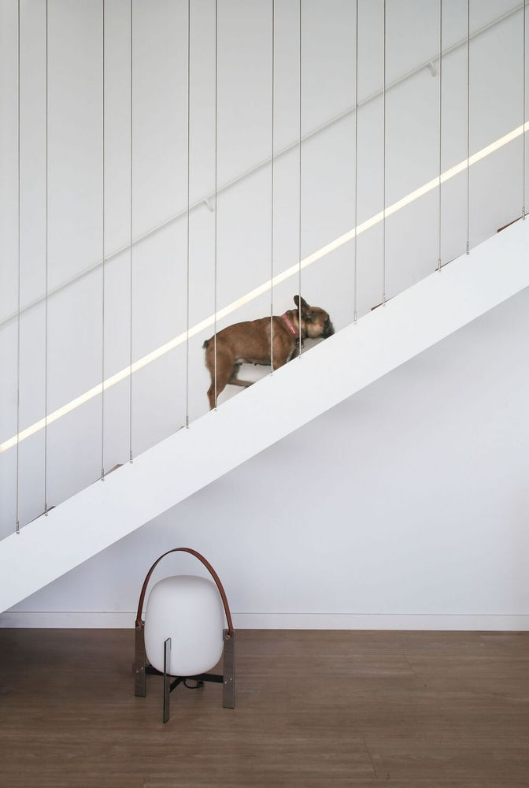
没有更多了
相关推荐

