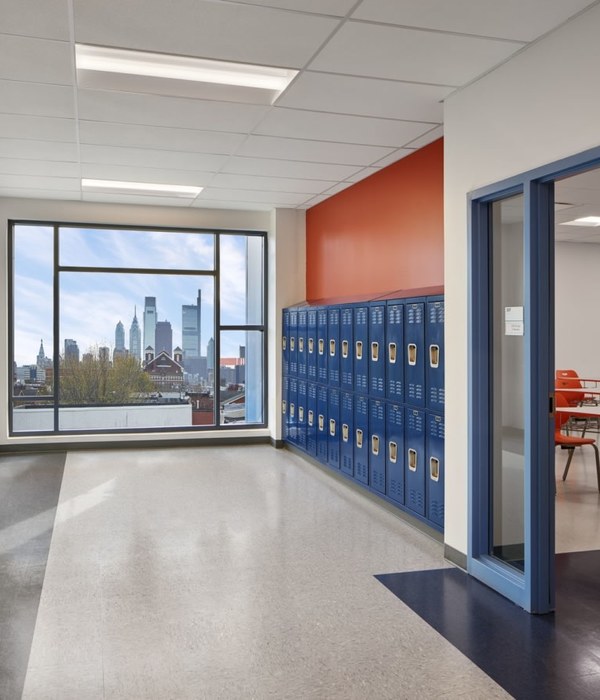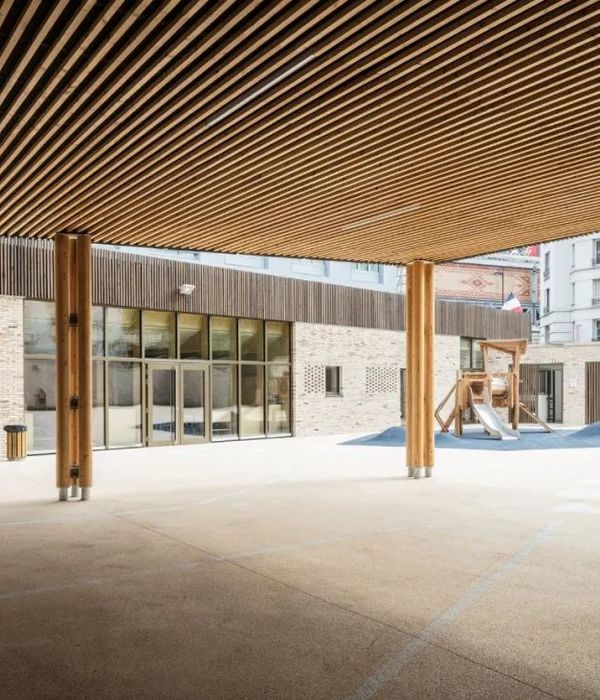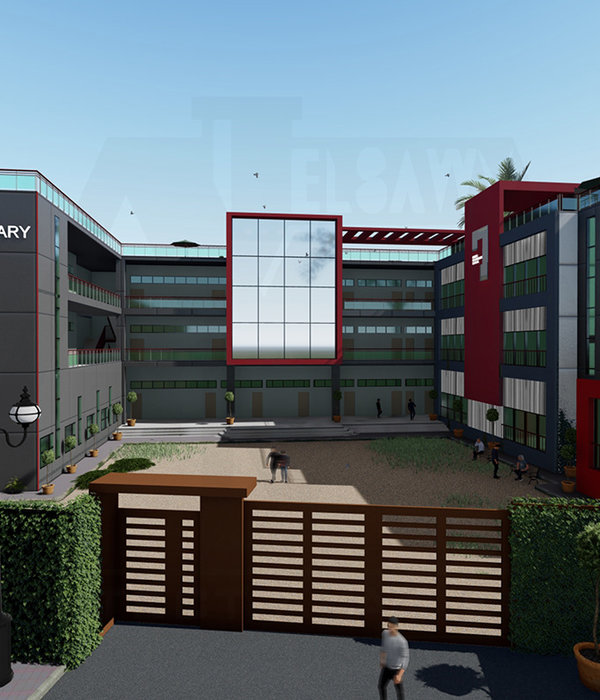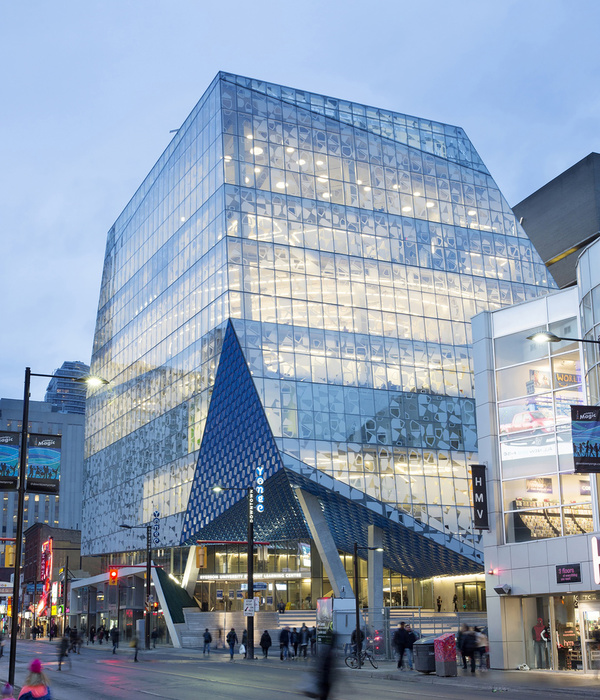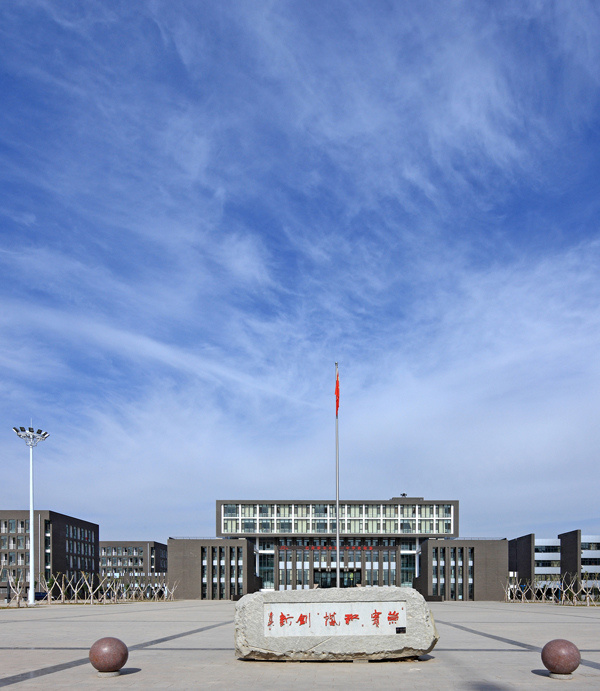由招商蛇口集团委托、 OMA / 大卫·希艾莱特 (David Giaontten)设计的太子广场,于中国深圳盛大开幕。太子广场是一座由裙房和塔楼组成的办公商业综合体,座落于蛇口最重要的南山通往深圳湾的景观走廊上。大楼由四节长条形量体组合而成,呼应都市里不同尺度的建筑,而大楼同时拥有多个空中平台,为租户和大众提供理想的观景位置,眺望深圳的自然环境。
▼项目概览,overall view ©Seth Powers, courtesy of OMA
Prince Plaza, designed by OMA / David Gianotten and commissioned by CMSK (China Merchants Shekou Holdings) opens in Shenzhen, China.
The mixed-use podium tower is located at Shekou’s most prominent view corridor linking the Nanshan mountains and the Shenzhen Bay. An ensemble of four bars with multiple sky decks, the tower offers ideal vantage points for both tenants and the public to enjoy vistas of the city’s natural environment, while responding to the scale of the existing urban fabric.
▼体块生成示意,massing concept ©OMA
OMA管理合伙人–建筑师大卫·希艾莱特表示:「蛇口的群山与大海﹑改革开放初期发展出来的工业厂房﹑以及近年的摩天大楼,塑造出充满活力的都市环境。太子广场是与这个都市互动的建筑。三个空中平台是重要的设计元素,不仅提供公共空间,让每个人都可透过景观走廊欣赏当地的自然环境,同时,空中平台将本来庞大的建筑物分拆开来,与周边不同尺度的建筑物产生对话。」
OMA Managing Partner – Architect David Gianotten: “Prince Plaza engages with Shekou’s dynamic context formed by its mountains and sea, industrial fabric from the early reform era, and recent skyscrapers. Its three sky decks are important design features. They are public spaces for everyone to appreciate the area’s natural environment through the city’s main view corridor. They also break down the otherwise monolithic skyscraper to create an architecture respectable to buildings of distinctive scales in its surroundings.”太子广场与蛇口充满活力的都市环境形成互动关系,Prince Plaza engages with Shekou’s dynamic context formed by its mountains and sea©Seth Powers, courtesy of OMA
200 米高的大楼提供 60,000 平方米的办公空间。立面的凹槽,以及特宽的玻璃,联系租户与山水风光。空中平台向租户和大众开放,将空中平台从大楼突显出来。
The 200-meter tall office tower offers 60,000 m2 office space. Its fluted façade, with extra wide glass panels, enable office tenants to visually connect with the mountains and the sea. The sky decks-serving both tenants and the public—are highlighted by a hexagon patterned facade inspired by hills and waves.
立面细节,facade detailed view ©Seth Powers, courtesy of OMA
▼空中平台,sky deck ©Seth Powers, courtesy of OMA
▼办公空间,office view ©Seth Powers, courtesy of OMA
▼空中平台夜间外观,sky deck night view ©Seth Powers, courtesy of OMA
大楼基座是40,000平方米商场——汇港(二期)购物中心。项目充分利用长形基地,最大限度地增加零售临街面积。商场立面中一个醒目的门户,是景观走廊的通道,有着与大楼空中平台相类的立面设计。商场通透的立面与空中花园,让海上世界的商业和休闲活动空间得以延伸。
The base of the tower is a 40,000 m2 podium mall. It occupies the full length of the orthogonal site to maximise street level retail frontage. A prominent opening—marked by a similar façade as the sky decks—is created at the location through which the view corridor runs. With a porous façade and a roof terrace, the podium mall is an extension of the existing commercial and recreational offerings in the area.
▼项目充分利用长形基地,最大限度地增加零售临街面积,the podium mall occupies the full length of the orthogonal site to maximise street level retail frontage ©Seth Powers, courtesy of OMA
▼街道视角,view from the street ©Seth Powers, courtesy of OMA
OMA项目建筑师包科尔(Bauke Albada)表示:「在深圳都市里,没有其他地方比这里更邻近山峦与大海,同时有着景观走廊与众多公共空间。太子广场的设计充分利用了这些元素。」
OMA Project Architect Bauke Albada: “No other urban area in Shenzhen has such close proximity to both the mountains and the sea, with a view corridor and many open spaces. We fully utilised these features in our design of Prince Plaza.”▼鸟瞰,aerial view ©Seth Powers, courtesy of OMA
项目由大卫 ‧ 希艾莱特和包科尔带领。当地设计院为华森建筑设计。大楼的立面,由 OMA 与奥雅纳联合设计。
The project was led by David Gianotten and Bauke Albada. The local design consultant was Huasen. The building facade was developed in collaboration with Arup.
▼夜间全景,overall view by night ©Seth Powers, courtesy of OMA
▼底商平面图,podium floor plan ©OMA
▼塔楼平面图,tower floor plan ©OMA
Prince Plaza, Shenzhen
Status: Completed
Client: CMSK (China Merchants Shekou Holdings)Location: Shenzhen, China
Site: 18,985 m2GFA: 106,500 m2
Program: Office: 66,500 m2, Retail: 40,000 m2
Partner-in-Charge: David Gianotten
Project Architect: Bauke Albada
Competition team:Andreas Viglakis, Chee Yuen Choi, Lingxiu Chong, Luke Lu, Xu Yang, Yang Shiwith Max Bergman, Helen Chen, Tim Cheung, Vanessa Chik, Jocelyn Chiu, Ikki Kondo, Erick Kristanto, Charles Lai,Anthony Lam, Federico Letizia, Arthas Qian, Jue Qiu, Roberto Requejo, Ricky SuenDesign team:Ka Tam, Saul Smeding, Vincent McIlduff, Wanyu He, Yin Ho, Yongwon Kwon, Xu Yangwith Daan Ooievaar, Jedidiah Lau, Jenny Ni Zhan, Kathleen Cayetano, Luke Lu, Mavis Wong, Paul Feeney,Slobodan Radoman, Thorben Bazlen, Vincent Kersten,Construction team
Ka Tam, Saul Smeding, Xu Yang, Yongwon Kwon
With: Christina Kuo, Hafsa Siddique, Joanna Gu, Mark Kanters, Yutian He
COLLABORATORS
LDI & MEP: Huasen
Li Hongdi, Li Lian, Lian Xianrong, Liu Chong, Tan Lan, Zhong Yubo
Structure: RBS
Li Shengyong, Zhang Wenhua
Traffic: SUTPC
Jiang Jie, Shao Yuan
Commercial: World Union Properties
Ivy, Luo Yu, Zhang Lin
Façade: ARUP
Jason Paget, Lian Hongbo, Max Wu, Nina You, Robert Wu, Simon Wu
Interior: Benoy
Arnold Kee, Chris Lohan, Elaine Tao, Kai Chung Ng, Kali Chan, Keith Chau, Peter McCaffery, Sandy Tsui
Sustainability: Yuezhong
Songbo Shu, Yuanchang Yu
Landscape: Metrostudio
Ando Kraithera Lolurlert, Antonio Inglese, Lionella Biancon, Valentina Ticino, Zhang Fangfa,Metrostation integration: China Railway Tunnel Survey & Design Institute
Hu Jianguo
Lighting: CD+M
Patrick Yu, Sunny Kang, Ted Ferreira, Tony Pascocello, Patrick Yu
Models: OMA / RJ Models
Renderings: OMA / Silkroad
{{item.text_origin}}

