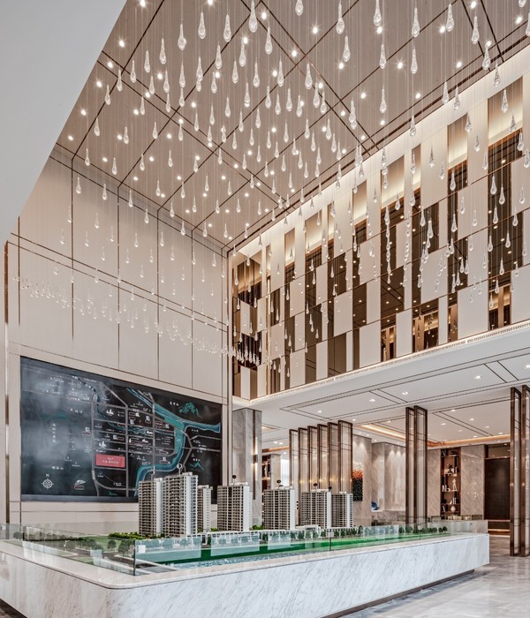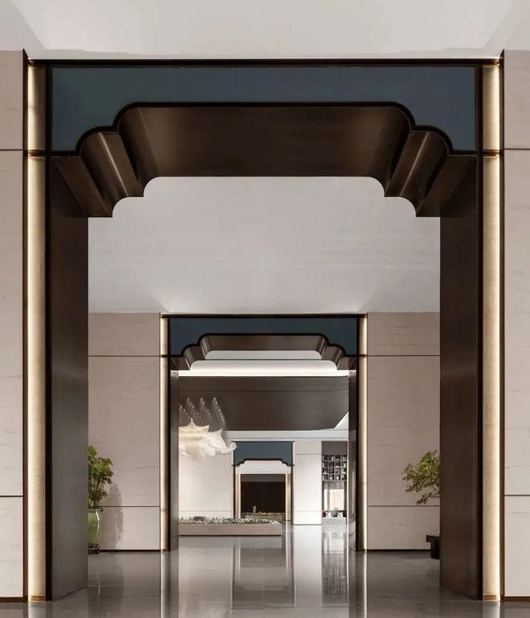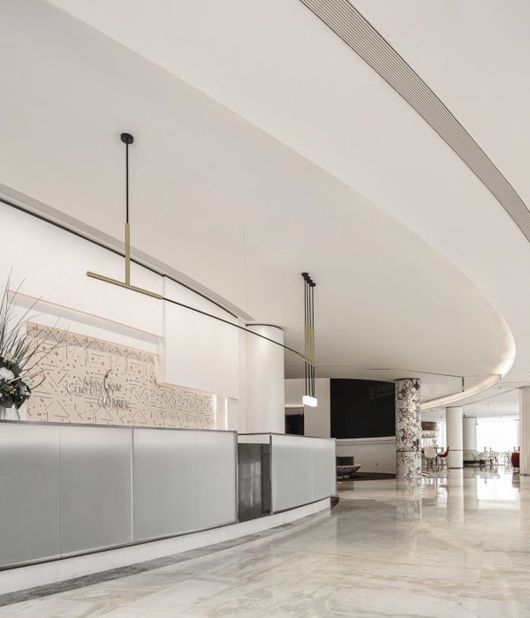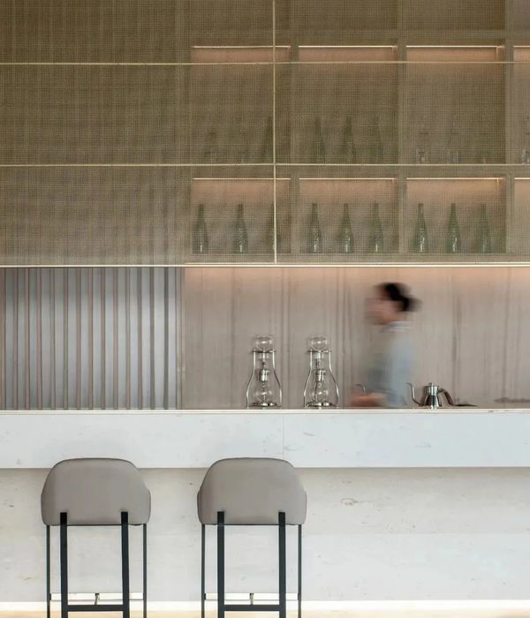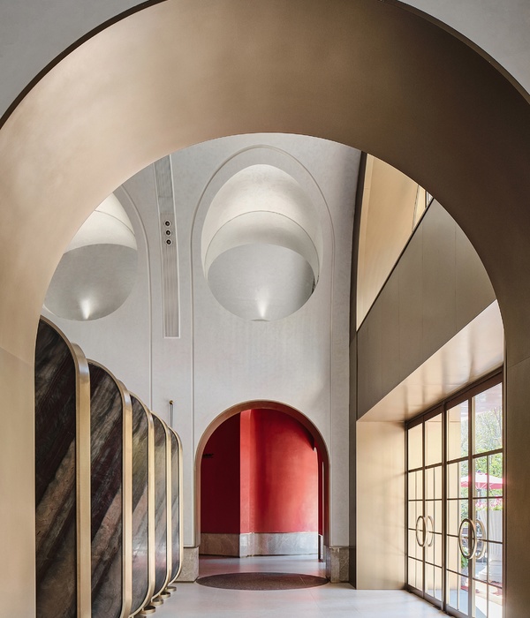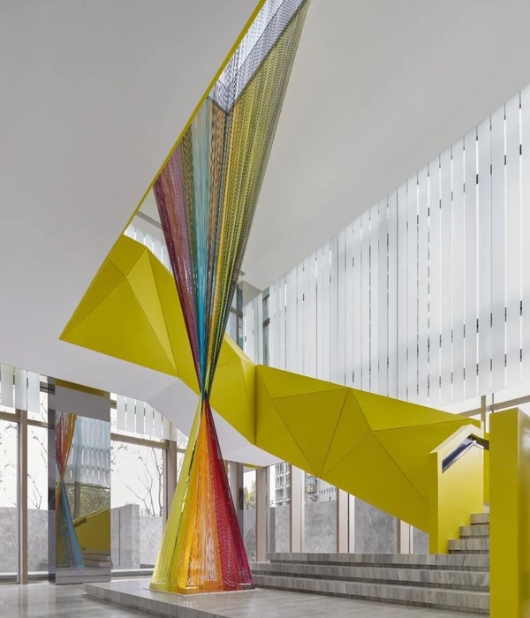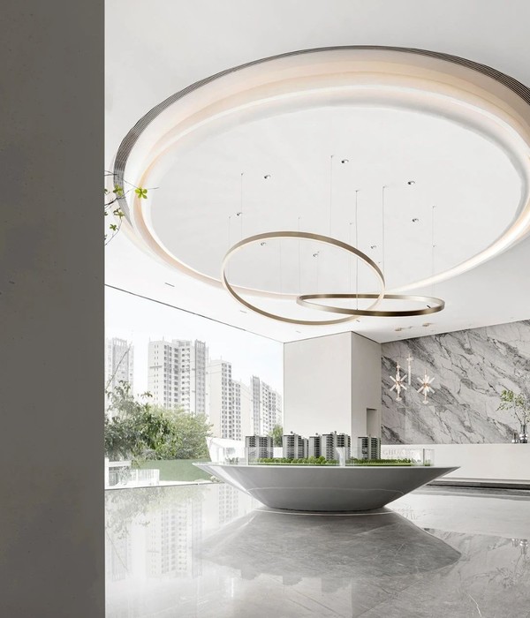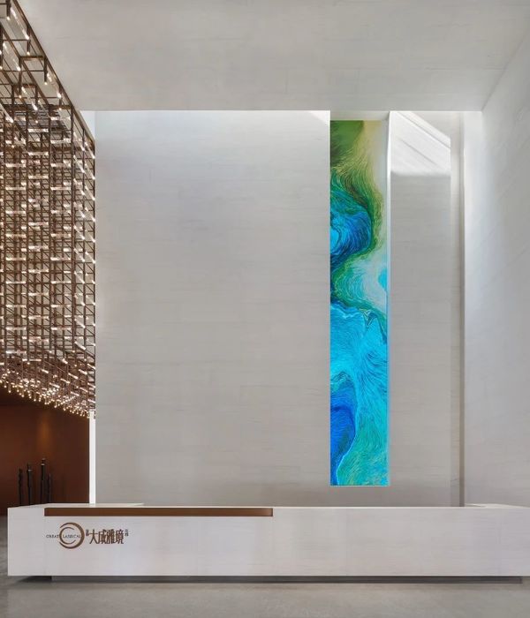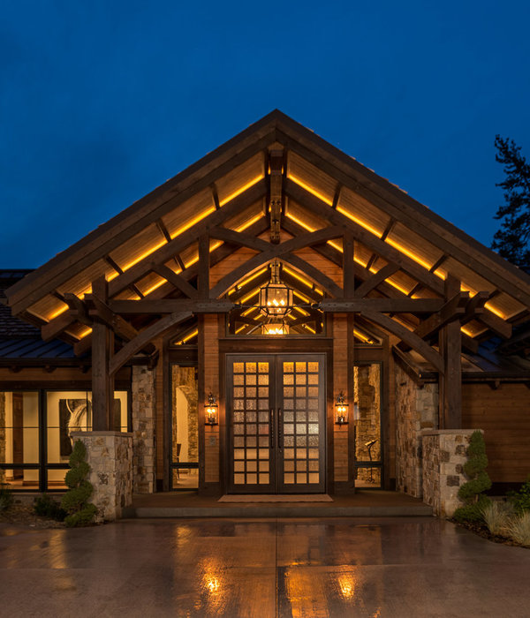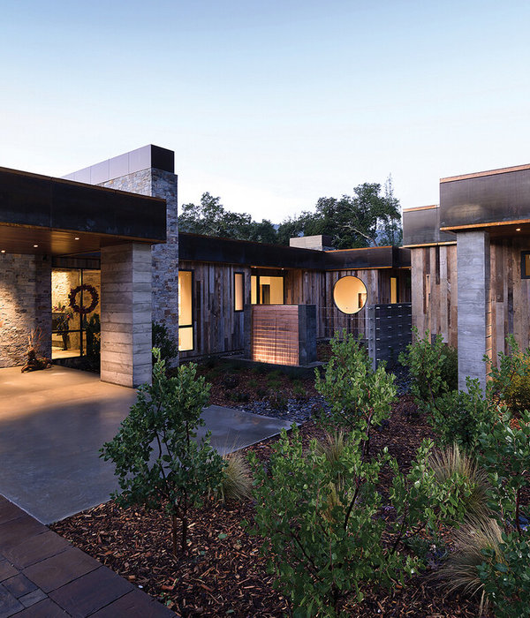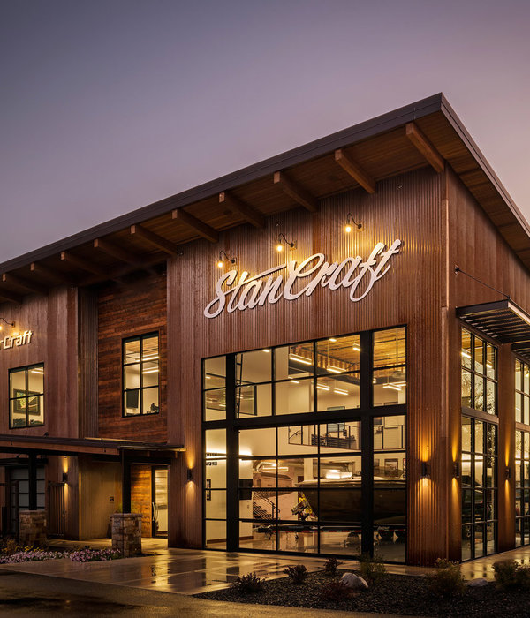A tendency of the today‘s art creation is to work again in large formats and space consuming. Two new large studios in the historic monuments of the trooper barracks of the 19th century on the Campus of Culture in Münster/ Germany were created for this need.
To enable these two large volumes of space, the simple roof trusses of the towers were deconstructed and built over the new ateliers cantilever prefabricated wood rib elements. The wooden structure is visible from the inside and, together with the lower wooden bowl, with the integrated hypocaust heating, ensures a pleasant room atmosphere. This place can be freely played by the artists.
The special quality of the daylight for the artists is achieved by a frameless glazing in the eaves. The wooden structure is dissolved in this area as a timber truss and makes the ow of forces recognizable.
The roof shape of the historic hipped roofs, which is characteristic of the entire ensemble, is retained and reinforced in its effect. Thus, a new functional architecture is possible but also a special contribution to the protection of historical monuments is created. All-round ventilation wings are formally integrated into the cornice without disturbing the historical appearance. They provide a low- tech ventilation of the studio rooms.
A gallery level can be used either for lectures of the artist classes or as an overview platform, as a place of curiosity, for exhibitions. An extendable white screen immerses the room in a di used light and is particularly important for the sculptor classes due to the alternating light mood.
{{item.text_origin}}

