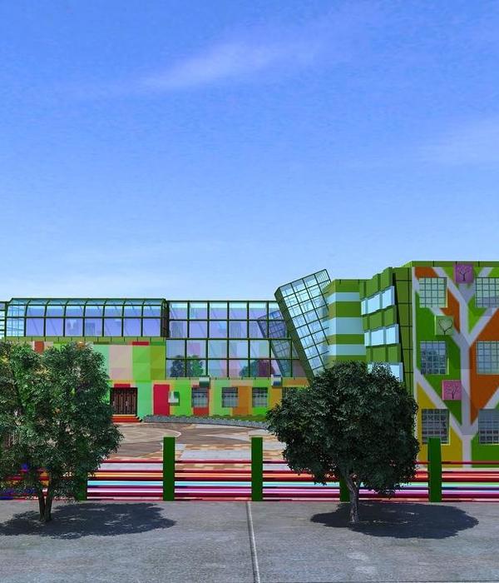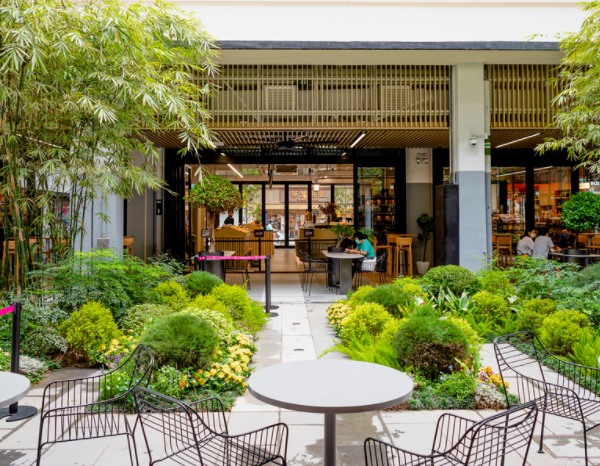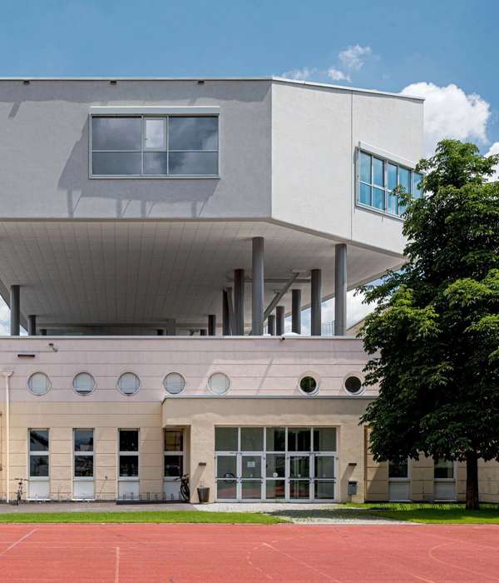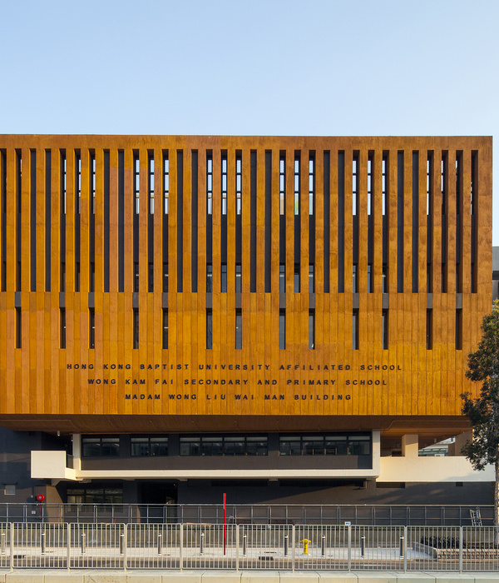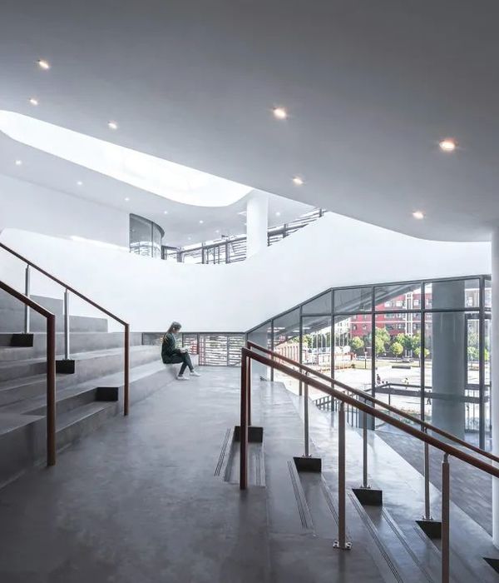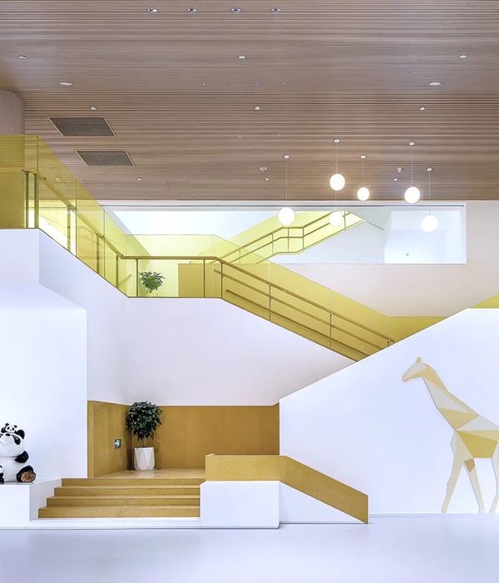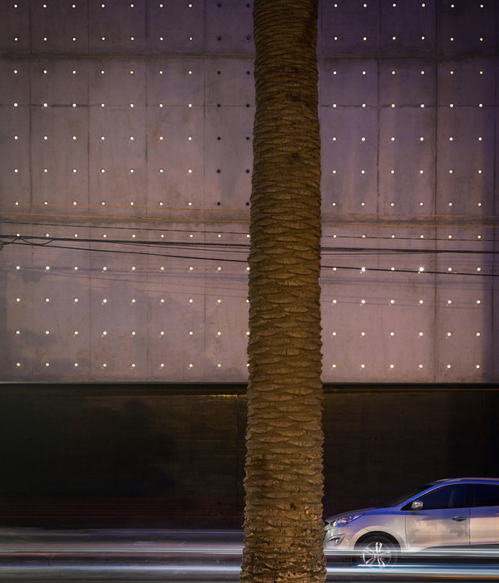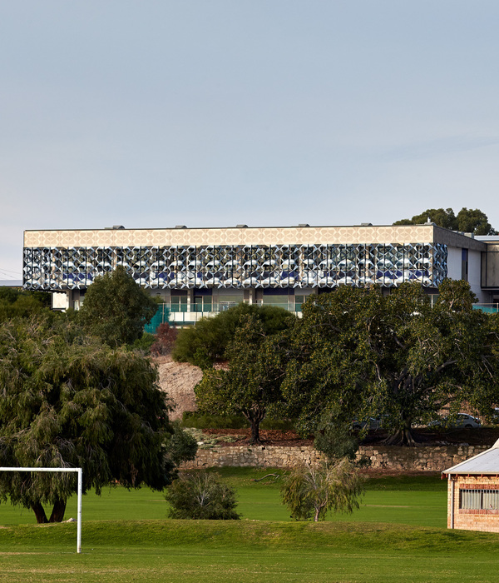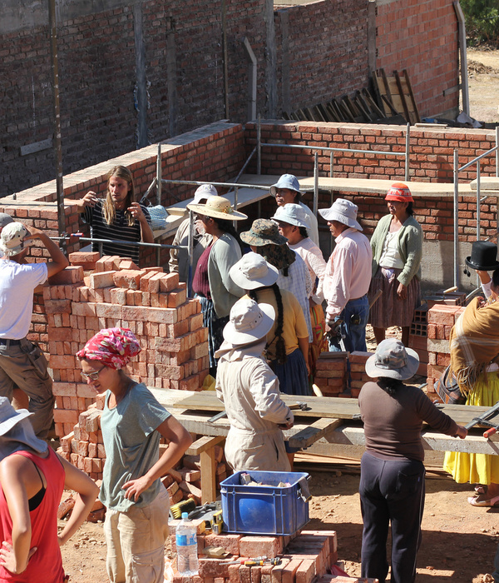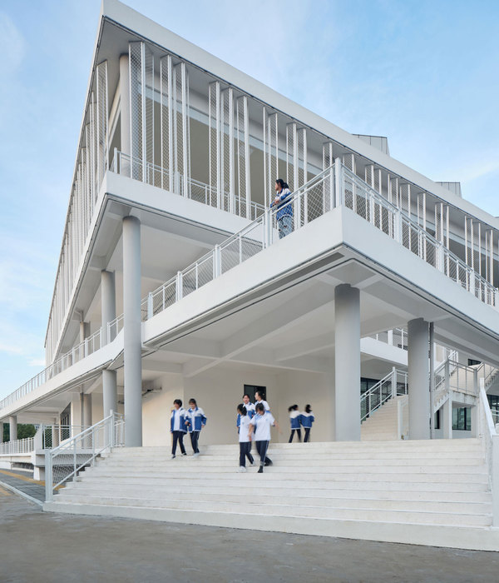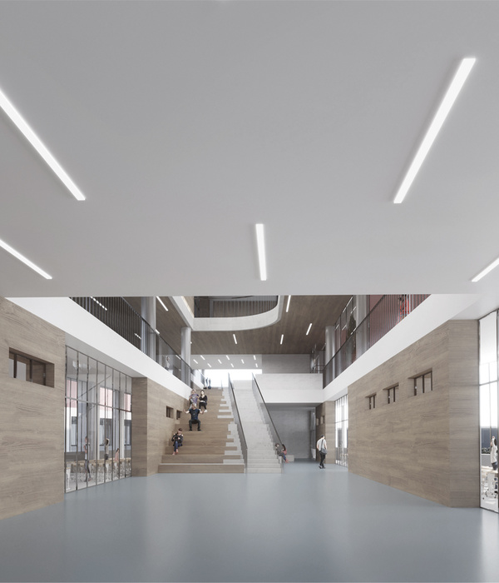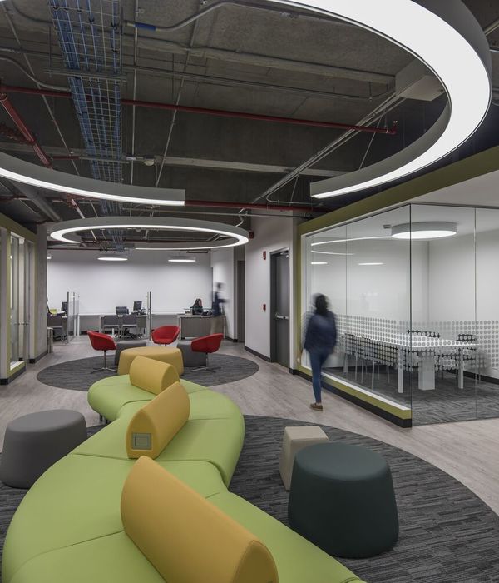- 项目名称:法国 INHAC 培训中心
- 设计方:Atelier d’Architecture Brenac & Gonzalez
- 位置:法国 圣格拉蒂安
- 分类:教育建筑
France INHAC training center
设计方:Atelier d’Architecture Brenac & Gonzalez
位置:法国 圣格拉蒂安
分类:教育建筑
内容:实景照片
图片:22张
摄影师:Sergio Grazia
INHAC的一边与景观线纵横方向一致,景观线位于铁轨旁的高地上,另一边则与Place de l’Insurrection对齐,INHAC培训中心对圣格拉蒂安城来说是一个象征性的符号。INHAC培训中心的入口墙面和它宽阔的山形墙一起回应着其他占据着广场的建筑。这个项目是按照船体几何线型组织的,这样的设计最大限度的利用了可用的空间,从而建造尽可能多的房间、风景和供娱乐消遣用的内部庭院。在Place de l’Insurrection的对面及INHAC培训中心宽阔正面的右边,有接待厅、圆形剧场、餐厅、旅馆作坊和图书馆,它们被有意设计成了象征性的形状,还有很宽的开口,它们还表示着所在场址的卓越性。
INHAC培训中心的主要建筑体量围绕着一个接待处呈辐射状散开,各处都有一个朝着餐厅的两层楼高的建筑,并在另一个楼层围绕着一个两层楼高的中央天井。它动态的、向外展开的形状使连接变得可见,并精心策划了学生的活动。这些体量的褶皱通过自己的使用方式伸展并挖空着。有时像雕刻,有时像镂空,它们柔和了建筑的高度和基本比例尺。这个多样化的建筑体量构成使得在一楼可以形成一个宽阔的内部庭院,在上部楼层可以形成一个宽阔的、共享的阳台,内部庭院很自然的将供接待用的建筑体量延伸了出去。
译者:蝈蝈
Lined on one side by a landscaped strip rising in a mound on the railroad tracks and on the other by the Place de l’Insurrection, the INHAC is a symbolic marker for the entrance to the city of Saint-Gratien. The entrance facade with its broad hipped gable echoing the other buildings that occupy the plaza.The project is organized like a geometric shape that makes maximum use of the available space to the streets so as to allow for as much room as possible for the landscape and recreational inner courtyard.Across from the Place de l’Insurrection and to the right of the broad front, an intentionally emblematic shape with its wide openings, signals the presence of distinguished premises composed of the reception hall, the amphitheater, dining rooms, hotel workshops and the library. This main facade acts as a genuine showcase enhancing INHAC’s ambitions and challenges.
The building’s general volume radiates around a reception area that here and there rises two stories high towards the restaurants, then on the next floor wraps around a central patio on two levels. Its dynamic flared shape makes connections visible and choreographs student movements.These volumes fold, expand and hollow out depending on the use they are put to. Sculpted or sometimes hollowed out, they soften the building’s height and general scale.This diversified volume composition enables the creation on the ground floor of a broad inner courtyard that naturally extends the reception’s volume towards the outside and, in the upper part, to a wide, shared terrace.
法国INHAC培训中心外部实景图
法国INHAC培训中心外部局部实景图
法国INHAC培训中心外部夜景实景图
法国INHAC培训中心内部大厅实景图
法国INHAC培训中心内部过道实景图
法国INHAC培训中心内部实景图
法国INHAC培训中心内部空间实景图
法国INHAC培训中心平面图
法国INHAC培训中心分析图
法国INHAC培训中心剖面图
{{item.text_origin}}

