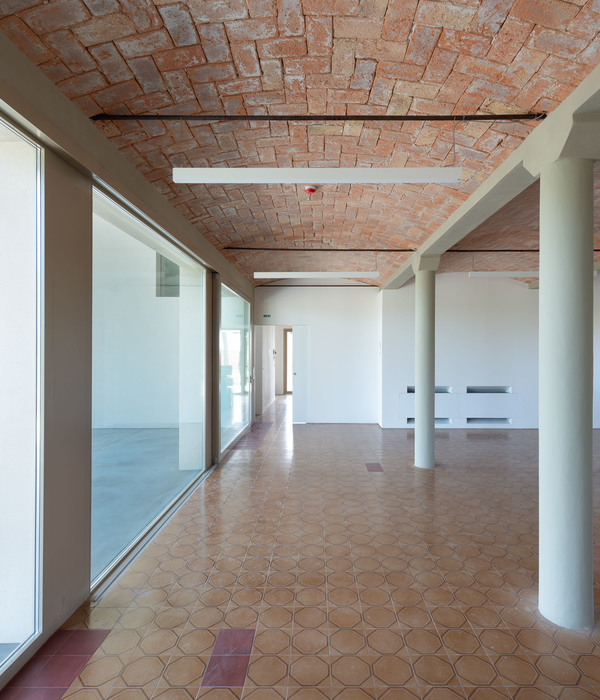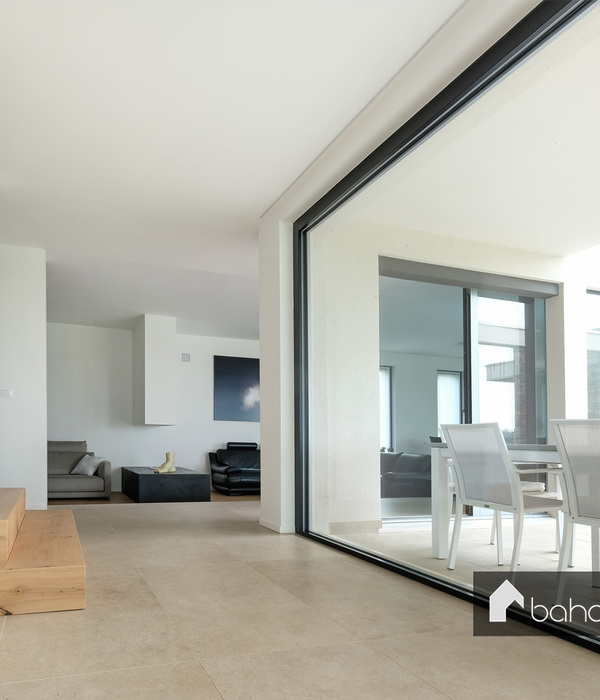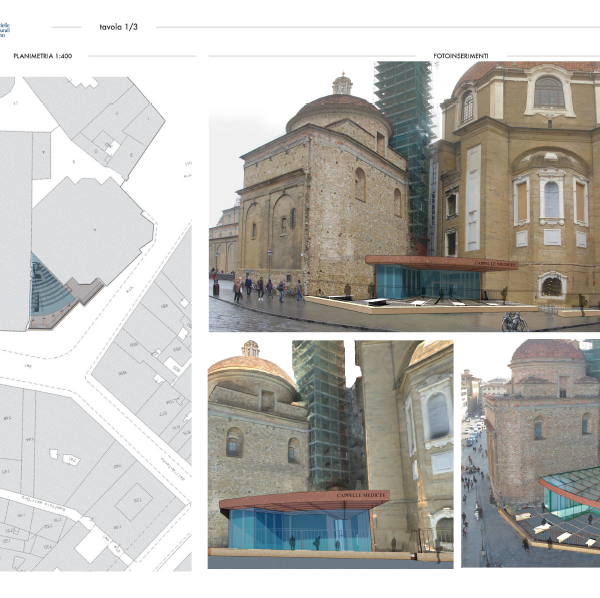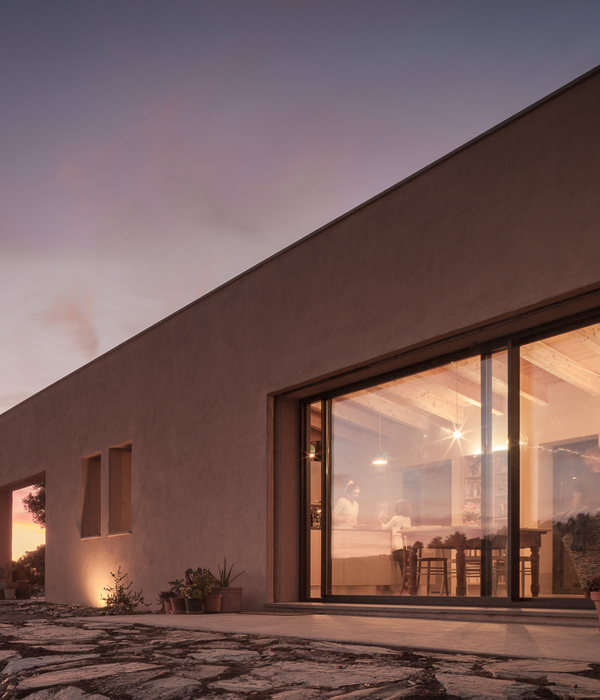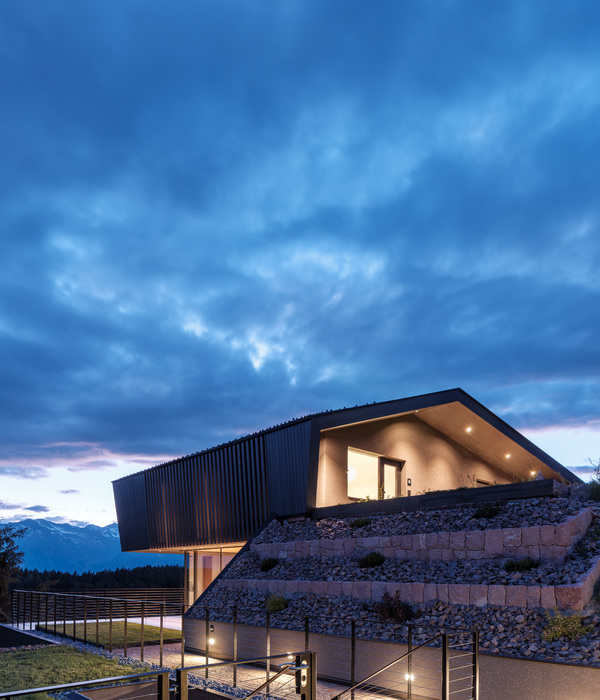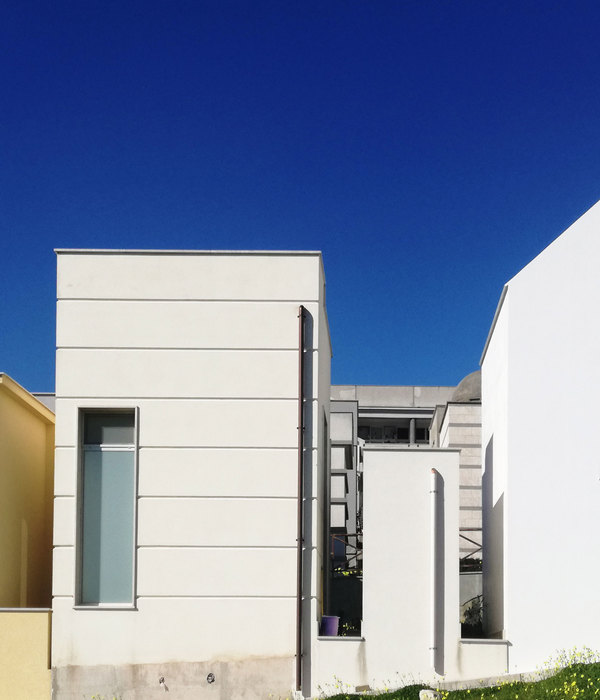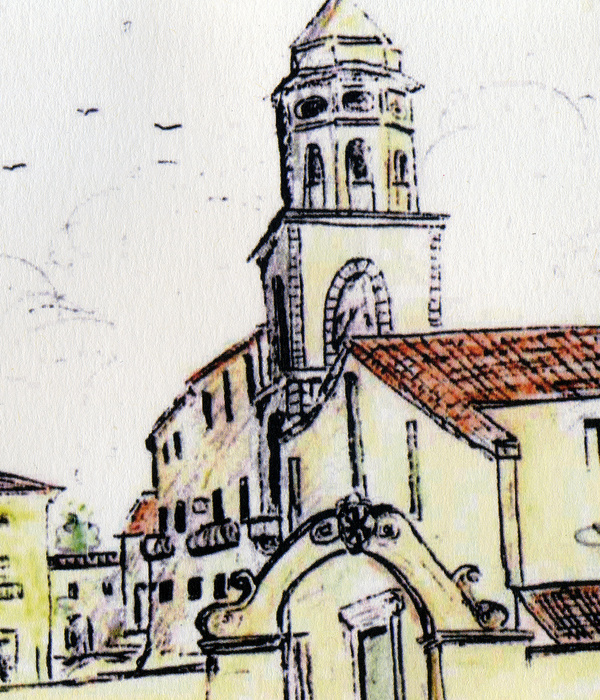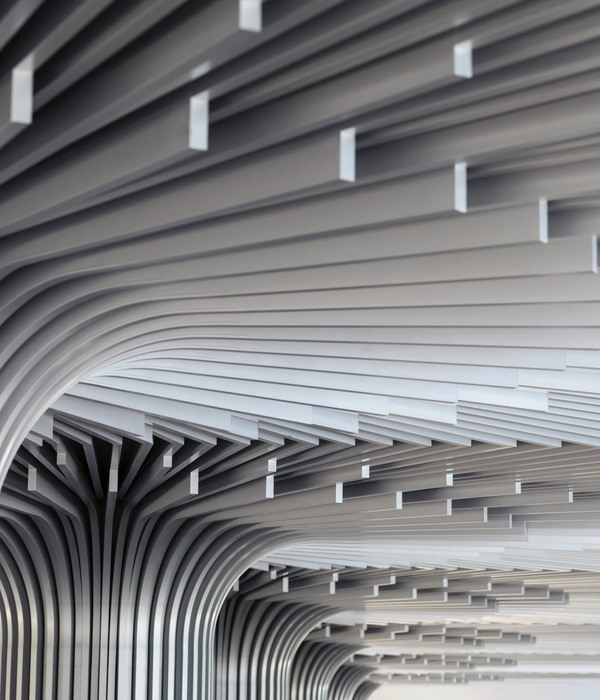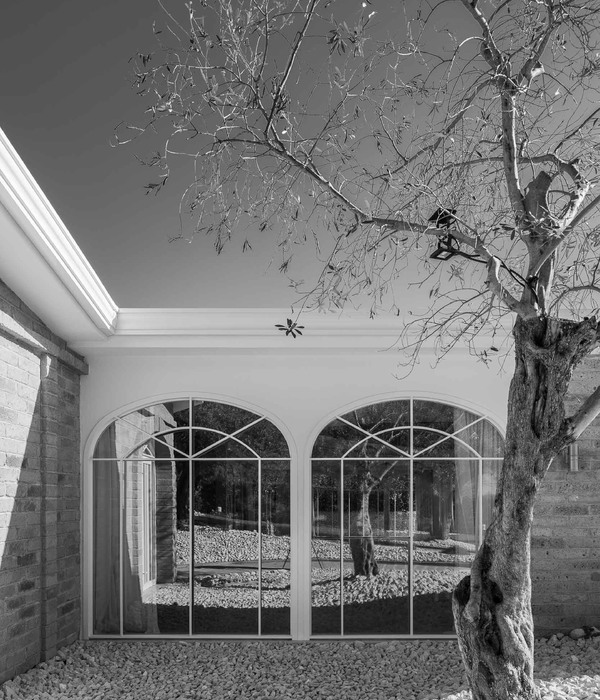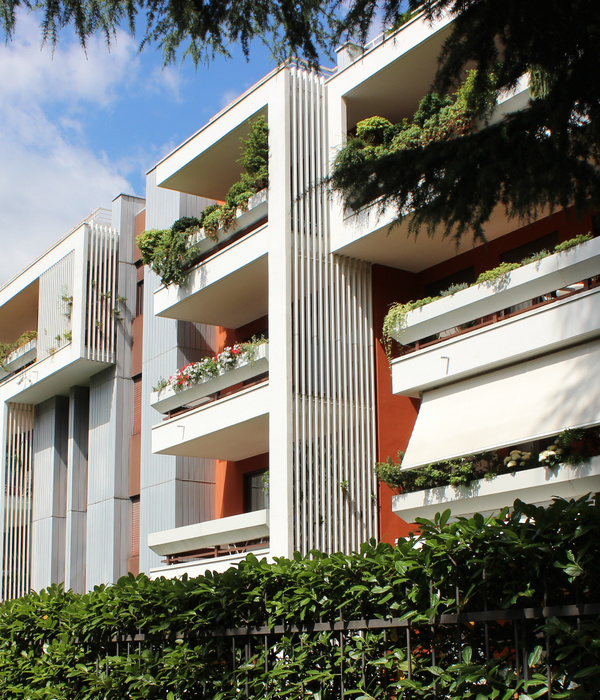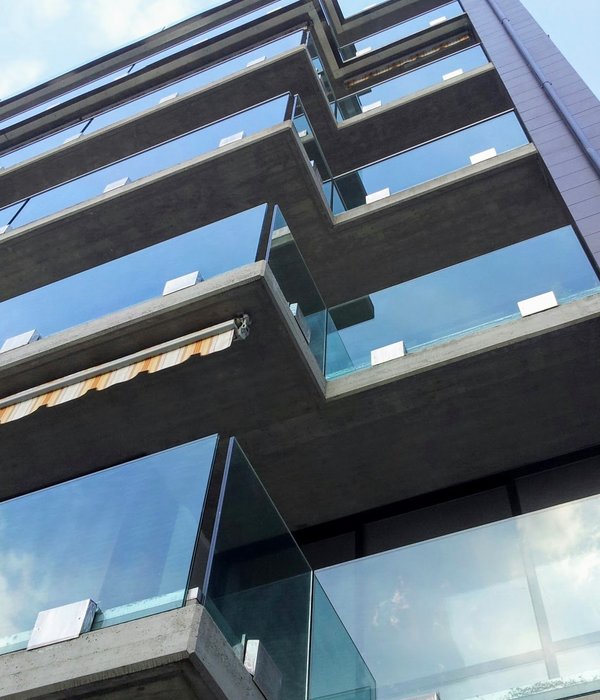Architect:Karl Meinhart / one room Studio Wien
Location:Haunspergstraße 77, 5020 Salzburg, Austria
Project Year:2020
Category:Auditoriums Primary Schools Secondary Schools
The existing building from the 1980s was brought up to date not only technically but also functionally. For example, the library moved to the former conference room, which is centrally located on the ground floor. The freed-up areas made it possible to create a separate area for high-quality afternoon care. New floors, walls and ceilings create a bright and friendly atmosphere. The teacher's work area was moved to the first floor and enlarged accordingly.
A visual highlight is the new addition of around 1,900 square meters which were added to the existing building. According to the concept of one room architects, the impression should be created that the extension is literally floating above the old building. The expansion includes five music rooms and seven classes. In addition, spacious study and lounge areas have been integrated to make project-oriented work easier. Due to flexible room concepts, the entire floor enables a wide variety of uses, including to music events and test performances. Five music and rehearsal rooms for individual lessons as well as a spacious dance hall offer extensive space for creative development. The new roof terrace also invites you to relax outdoors.
A decentralized, controlled room ventilation with heat recovery ensures consistently good air quality in all classrooms. The photovoltaic system on the roof generates part of the electricity required.
In terms of urban planning, the project complies with the given regulatory framework and shows above all an impressive, but not exaggerated, presence in the city or on the Salzach and thus manifests a newly defined high-ranked school location.
Materials Used:
1. Sto – Facade – STOLIT MILANO Fine 30
2. Schüco – Metall-Glasfasade – alluminiumprofile mit dreifachverglasung
3. Jaeger Bautec – Innensystemwände – SW100
4. Hella – blinds – RAFF Store AR92ECN WS
▼项目更多图片
{{item.text_origin}}

