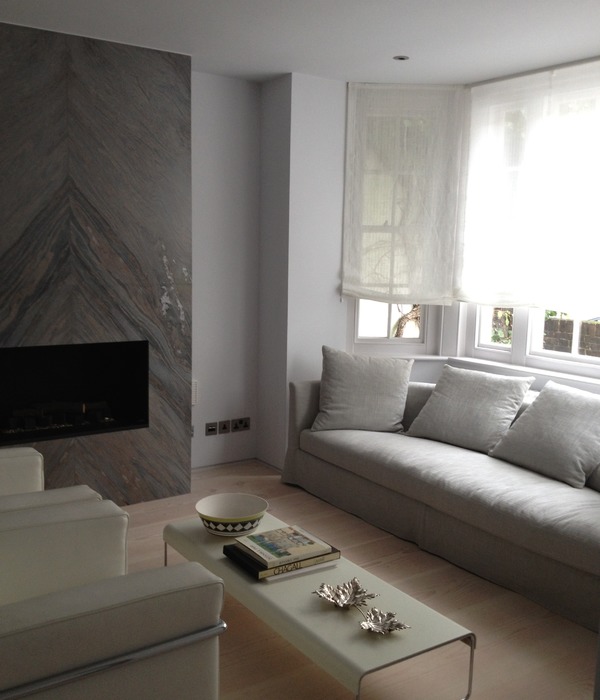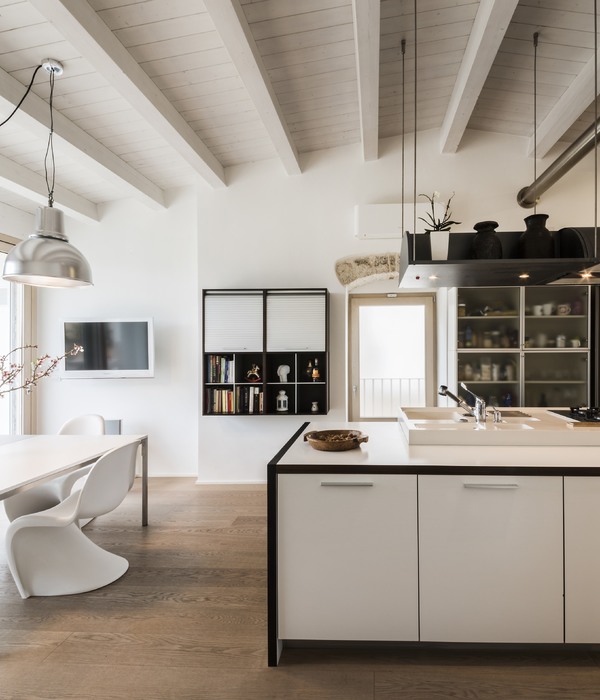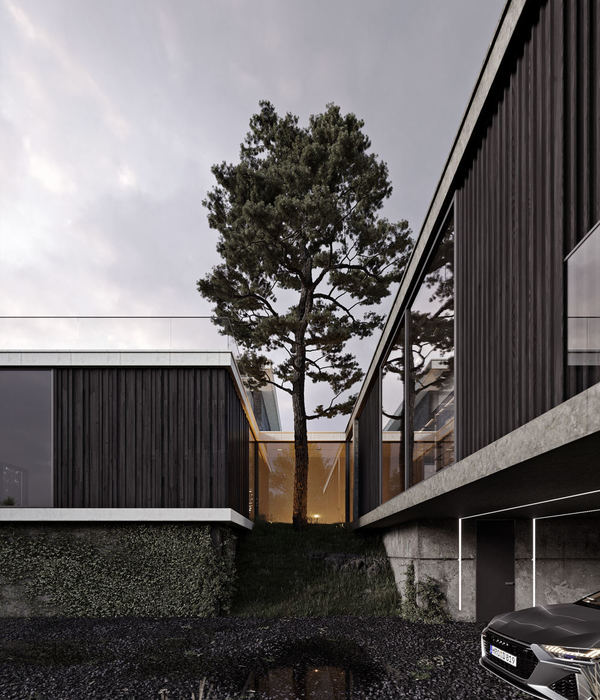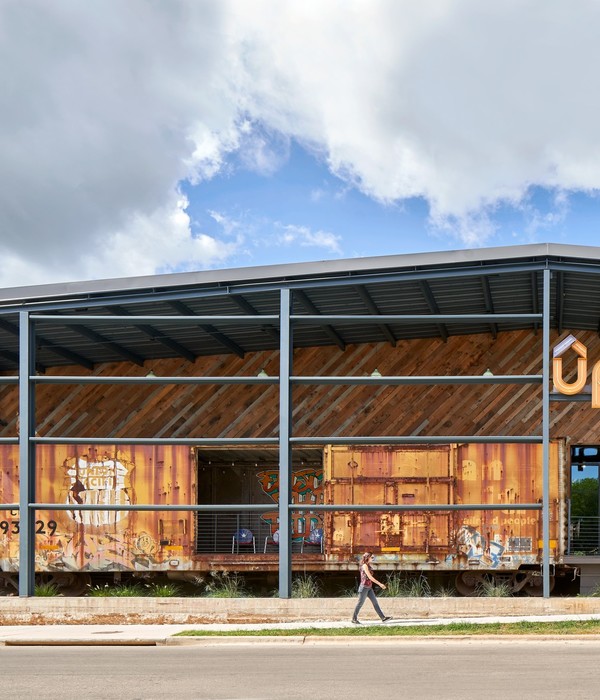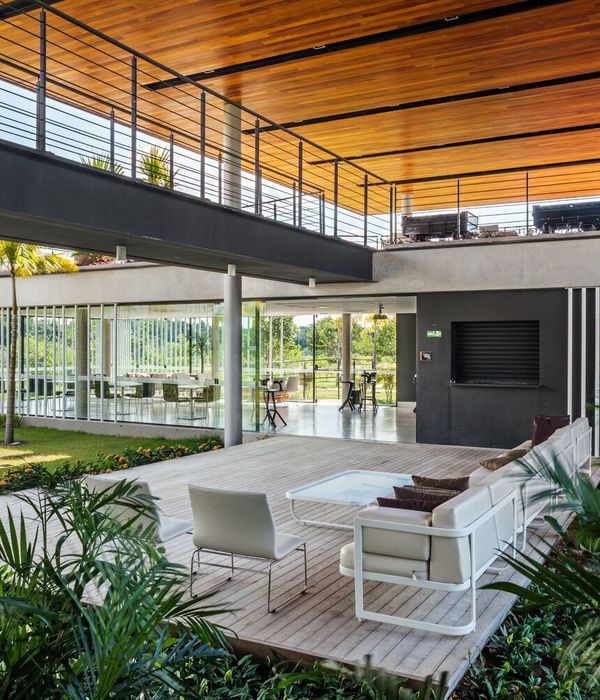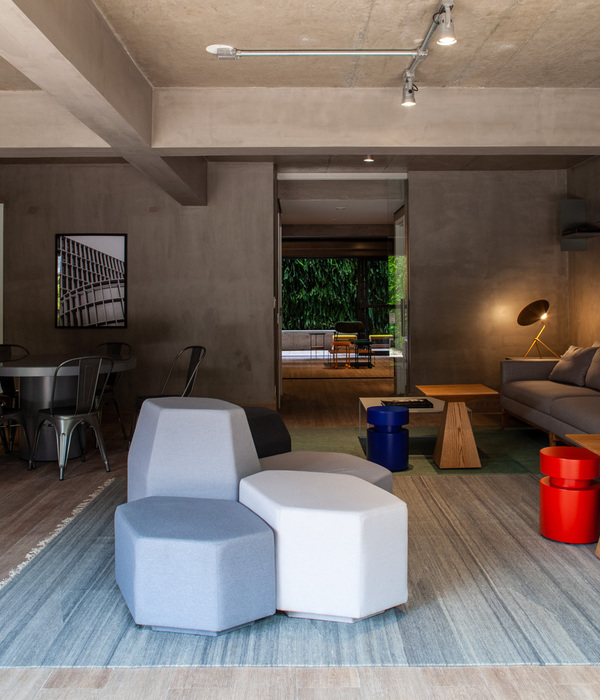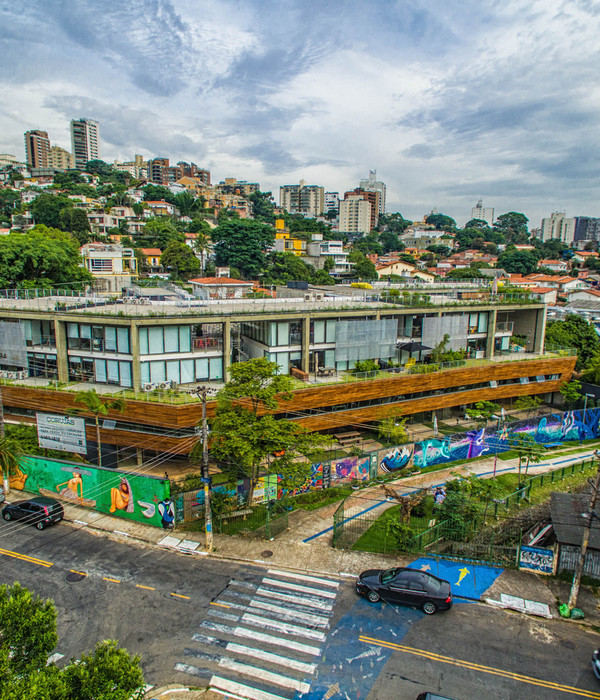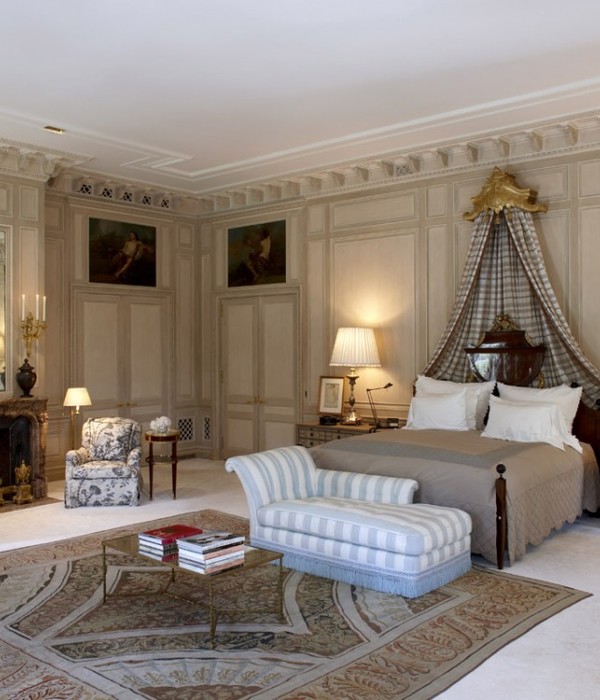经典与创新的完美融合
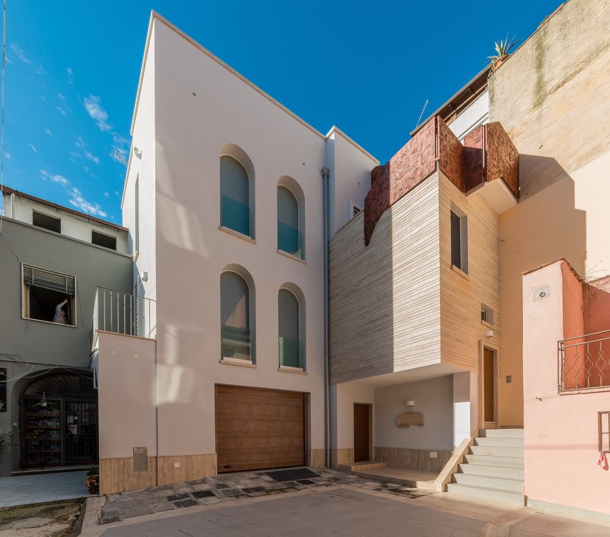
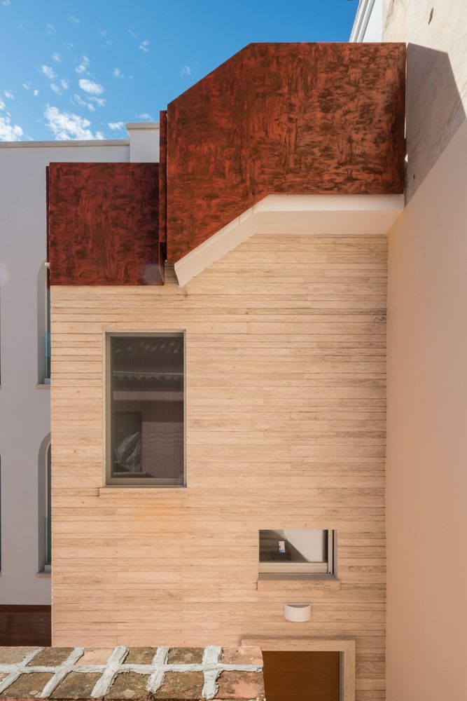
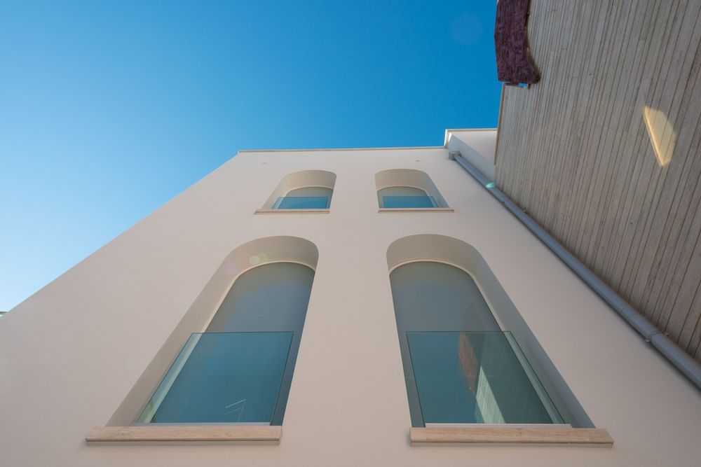
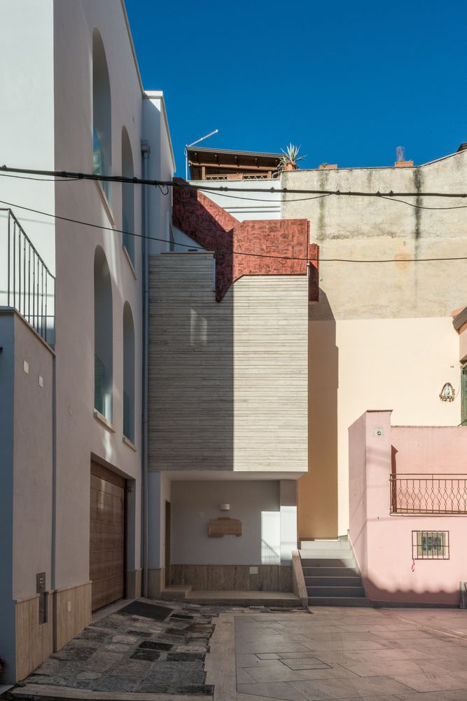
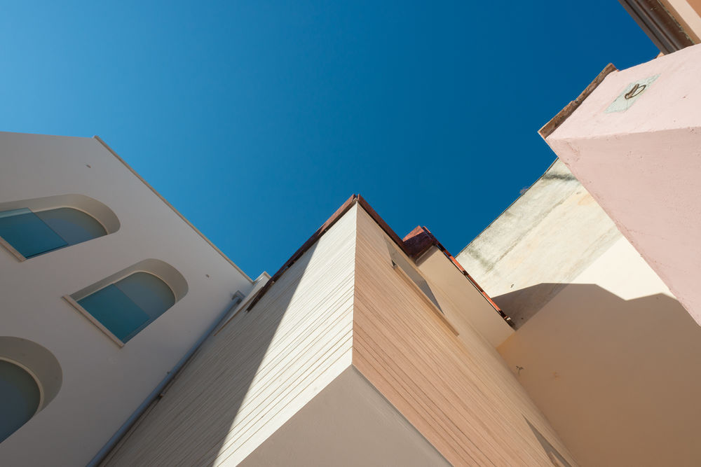
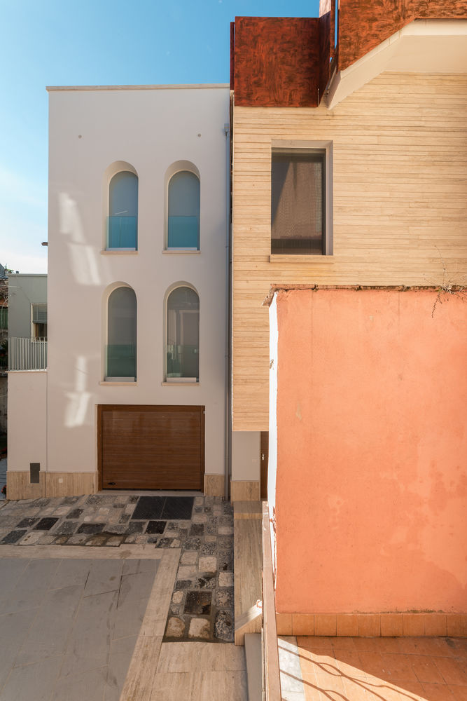
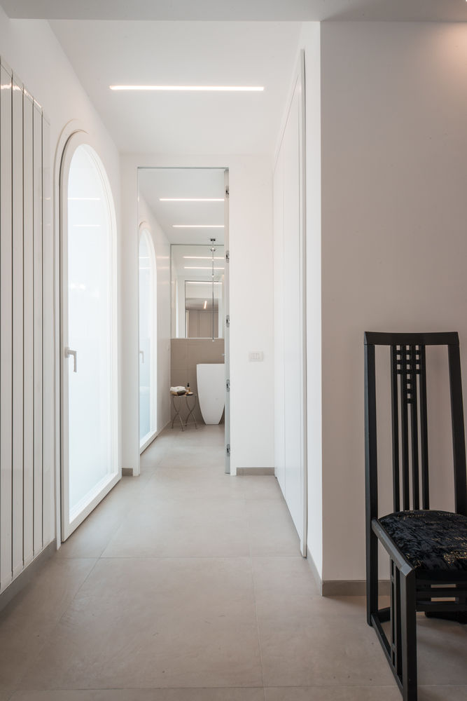
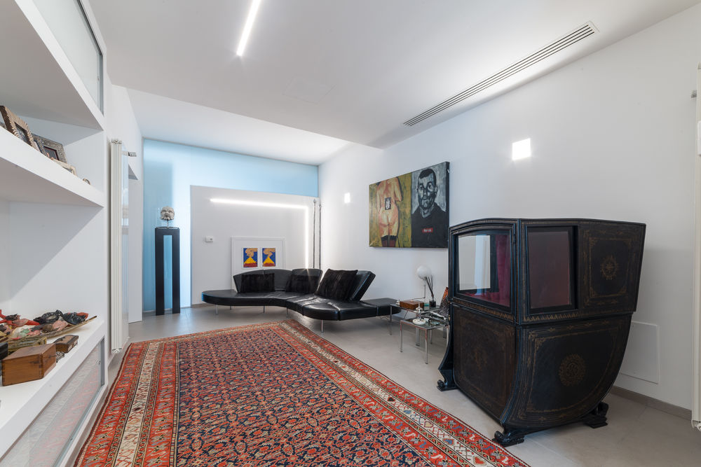
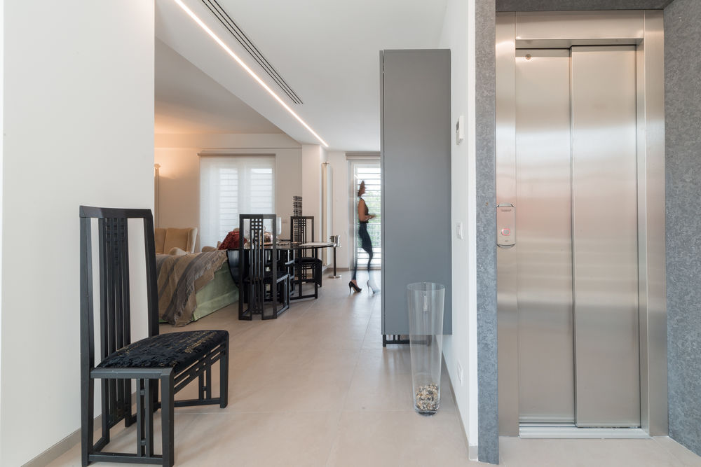
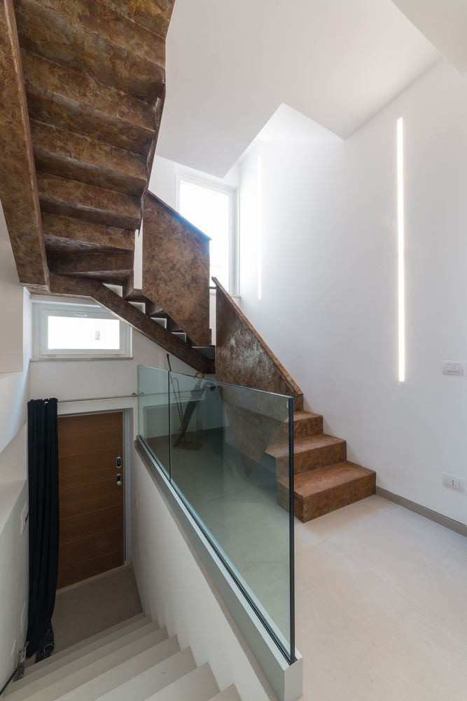
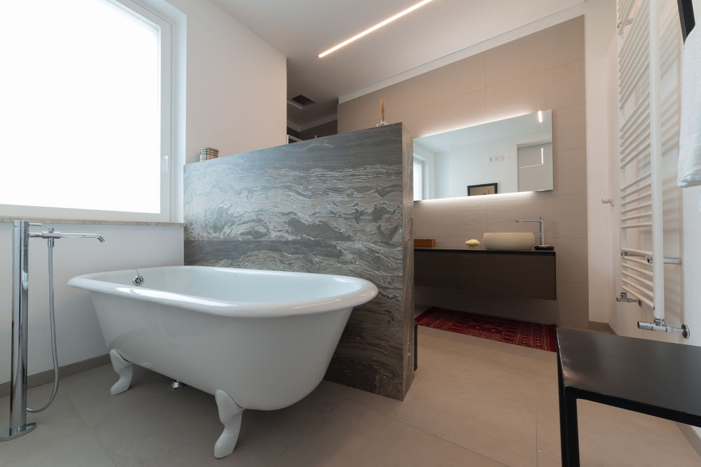
In questo intervento, bisognava coniugare la personalità della committenza, proveniente da un’abitazione di gusto classico, se pur impostato con eleganza, ma inevitabilmente prossimo a un contenitore, nel quale tutti gli oggetti e gli arredi, rispecchiavano la personalità del committente. In ogni oggetto si leggeva la spiccata napoletanità della proprietà, elemento che si è voluto mantenere nelle scelte progettuali, nell’intesa di non colmare, con questi oggetti, gli spazi e i luoghi della nuova abitazione. Pertanto, insieme alla committenza, si è scelto di salvare pochi elementi, quelli in cui più si rispecchiava la sua personalità, e inserirli nel nuovo progetto, quest’ultimo inteso non più come contenitore, ma come spazio, vuoto, superficie attraverso la quale far emergere le singolarità dei soli oggetti d’arte. In questo modo si è potuto prediligere di progettare gli interni di questo edificio, utilizzando elementi quali la luce, la materia e i colori in una composizione di tonalità neutre ma allo stesso tempo avvolgenti in un mood più vicino al rinnovamento interiore ed emozionale del committente, oramai consapevole che, in una nuova abitazione, non poteva più riproporre i gusti e gli stilemi della precedente, ma doveva approcciarsi con uno spirito di rinnovamento, quindi, partire dal di dentro; dall’anima. Da queste premesse, è iniziato il progetto, nella ricerca compositiva dei vari luoghi d’abitazione e dei materiali di finitura.Tali materiali sono stati concepiti partendo dal concetto di materia, evidente nel progetto del fabbricato, che pur inserendosi in edificio corte, sembra miscelarsi tra le cortine interne frastagliate tra interventi in parte di recente ristrutturazione e gli elementi vecchi e decadenti. Tale inserimento o sfumatura tra corpi esistenti avviene tramite la forma ma soprattutto attraverso la materia, il colore. Materia ruvida e allo stesso tempo evocativa. Si alternano quinte classiche con snelle finestre ad arco e sostanza monolitica, come il travertino, il vetro e la ruggine dell’acciaio cor-ten che sormonta, come un segno di delimitazione, la parte alta del fabbricato. L’interior design, come accennato, doveva vestire la personalità del proprietario. Per tanto le scelte sono ricadute su elementi materici, scegliendo ad esempio pavimentazioni e rivestimenti Casamood di Casa dolce Casa, Maosaici di Mutina e pietre e marmi di Rex. Per gli spazi destinati a Private Wellness, scopriamo la rubinetteria di Gessi con doccia emozionale a completare lo spazio benessere. Antonio Lupi per i lavabi di arredo. Il recupero di una vecchia vasca in ghisa, restaurata e ritinteggiata con idonei smalti, ha restituito al bagno padronale la vecchia memoria di case in stile, reminiscenza di vita precedente, attraverso un segno, quasi un missaggio musicale (alla dj anni ‘70) tra il vecchio stile e il rinnovato modo di vivere la “nuova casa” da parte del proprietario.
In this intervention, it was necessary to combine the client's personality, coming from a house with a classic taste, even if set with elegance, but inevitably close to a container, in which all objects and furnishings, reflected the client's personality. In each object we read the strong Neapolitan nature of the property, an element that we wanted to keep in the design choices, in the understanding not to fill, with these objects, the spaces and places of the new home. Therefore, together with the client, we have chosen to save a few elements, those in which his personality was most reflected, and to insert them in the new project, the latter intended no longer as a container, but as space, empty, surface through which to make the singularities of art objects emerge. In this way it was possible to prefer to design the interiors of this building, using elements such as light, matter and colors in a composition of neutral but at the same time enveloping shades in a mood closer to the client's interior and emotional renewal, now aware that, in a new home, he could no longer reproduce the tastes and styles of the previous one, but had to approach with a spirit of renewal, therefore, starting from within; soul. From these premises, the project began, in the compositional research of the various dwelling places and of the finishing materials. These materials were conceived starting from the concept of matter, evident in the design of the building, which although being inserted in the courtyard building, seems to mix between the jagged internal curtains between interventions in part recently renovated and the old and decaying elements. This insertion or nuance between existing bodies takes place through form but above all through matter, color. Rough and at the same time evocative matter. Classic scenes alternate with slender arched windows and monolithic substance, such as travertine, glass and rust of cor-ten steel that surmounts, as a sign of delimitation, the upper part of the building. The interior design, as mentioned, was to dress the owner's personality. Therefore the choices fell on material elements, choosing for example Casamood floors and walls of Casa dolce Casa, Maosaici di Mutina and stones and marbles of Rex. For spaces dedicated to Private Wellness, we discover the Gessi taps with emotional shower to complete the wellness space. Antonio Lupi for the furniture washbasins. The recovery of an old cast iron tank, restored and repainted with suitable enamels, has given back to the master bathroom the old memory of style houses, reminiscent of previous life, through a sign, almost a musical mix (to the DJ of the 70s) between the old style and the renewed way of living the "new home" by the owner.


