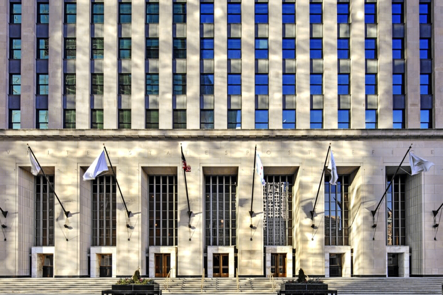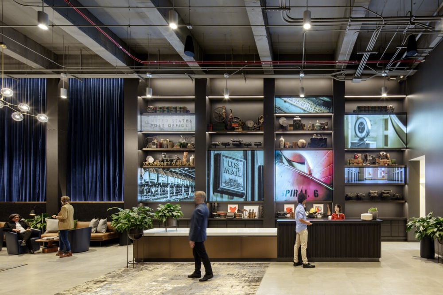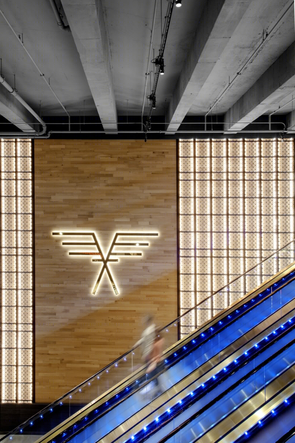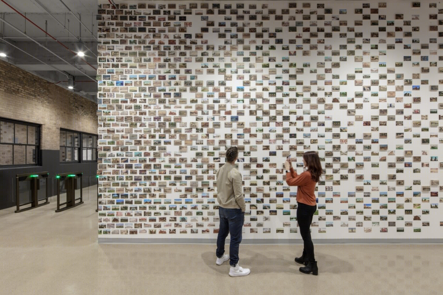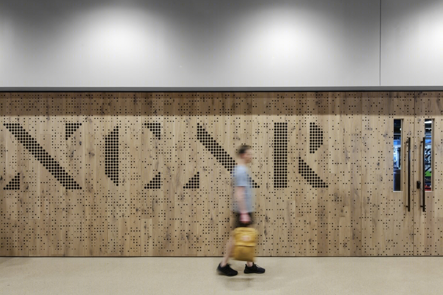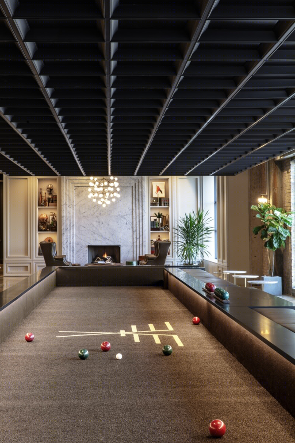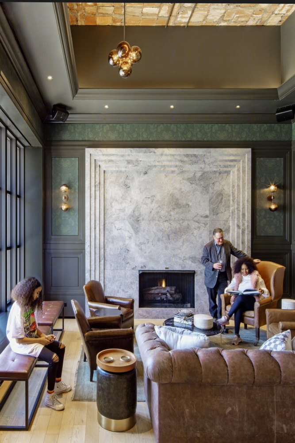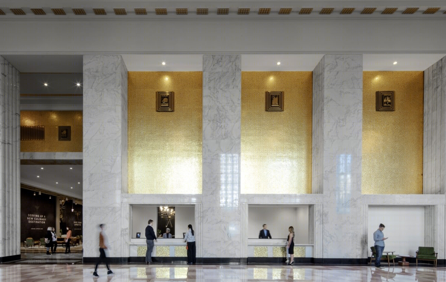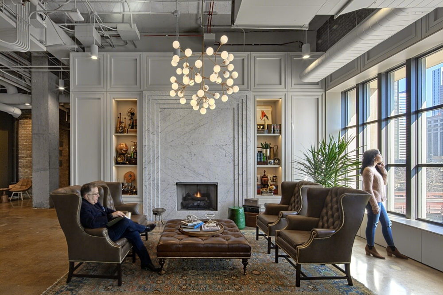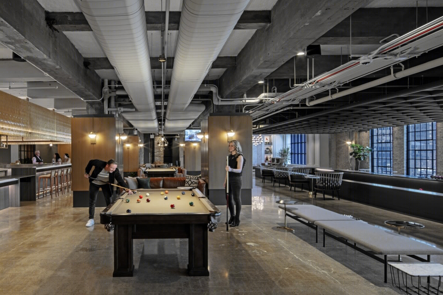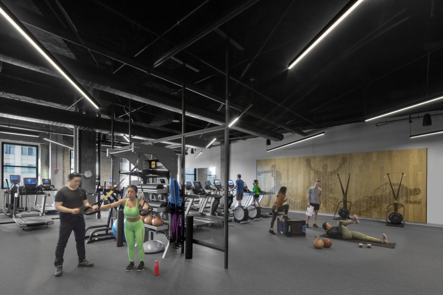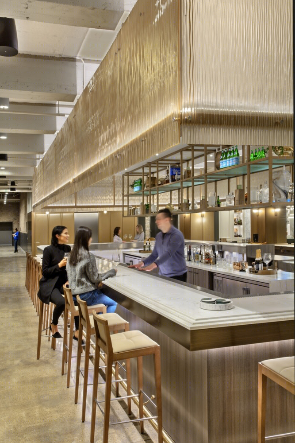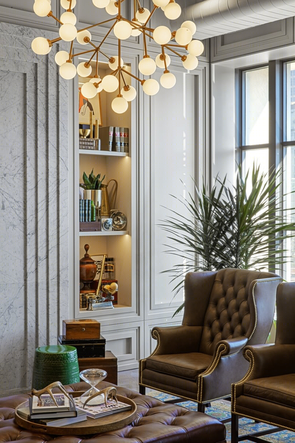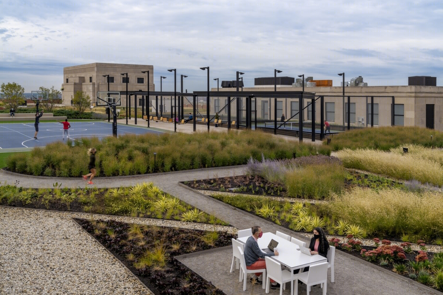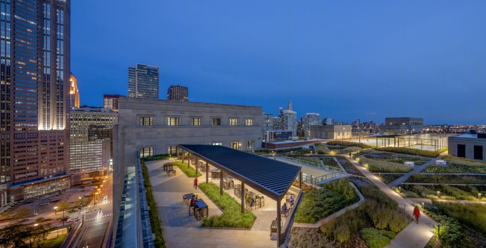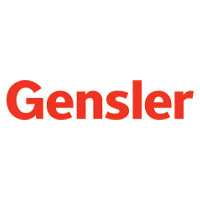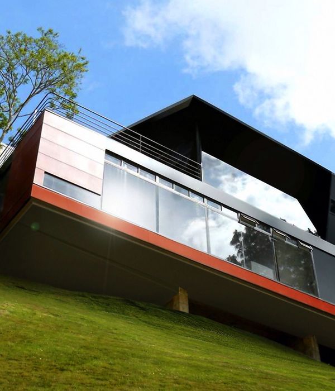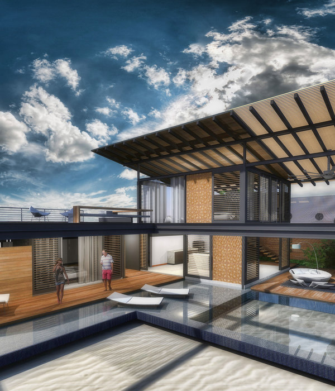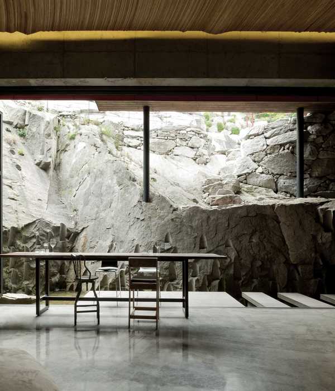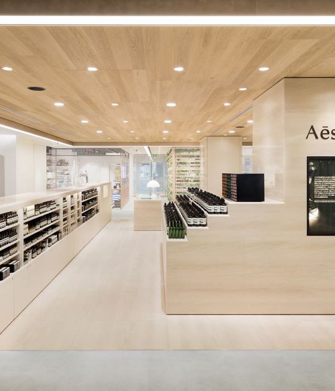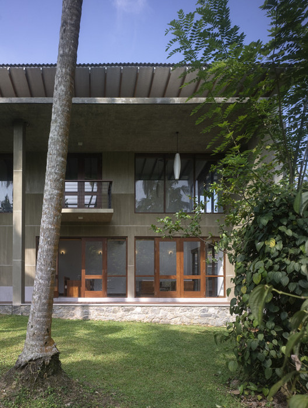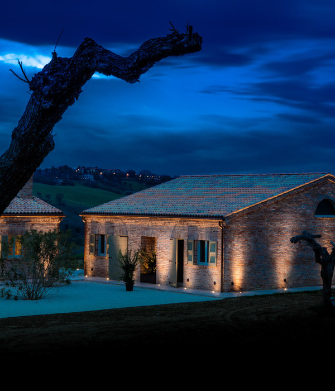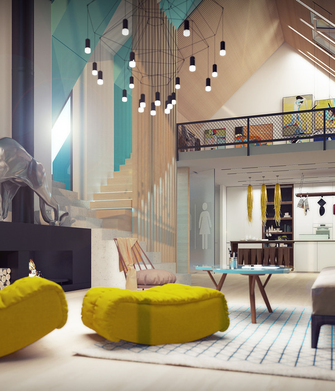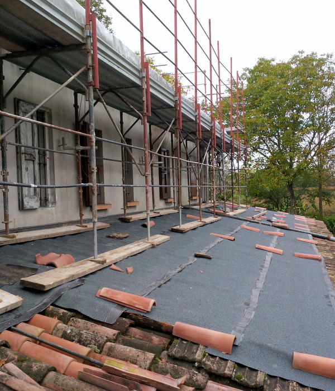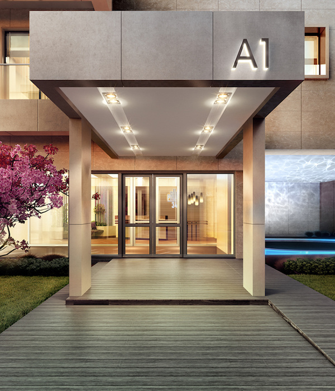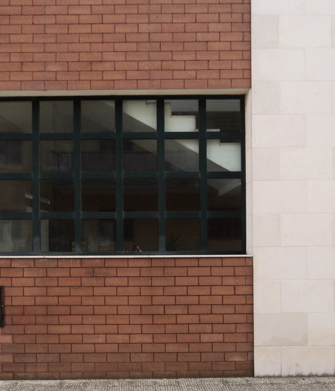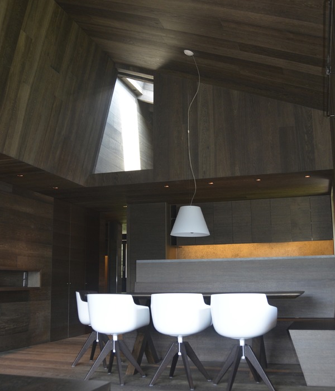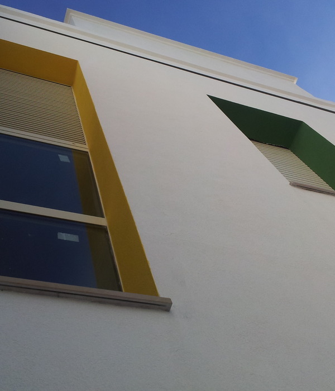Gensler 重塑芝加哥地标建筑 | The Post Office 办公楼奢华配套空间
Gensler has overhauled and repositioned The Post Office, a 2.5 million square foot Chicago architectural landmark, with a focus on worker wellness, collaboration, connection, and enjoyment.
Boasting 2.5 million square feet, 250,000 square foot floor plates, and a prime location straddling the expressway that serves as the gateway into Chicago, The Post Office was an incredibly visible, but isolated building that was subject to many failed plans and false hopes over the years. Reduced to a historical fun fact on famed Chicago Architecture Tours, it would take a special team to return the building – and public opinion surrounding it – to its former glory.
The significant repositioning design challenge posed was how to reimagine a former mail processing facility into a next-generation workplace that would meet the tenant expectations of tomorrow. Strategic positioning of new core infrastructure with existing extensive vertical shafts needed to result in a highly flexible, unique, and authentic place of work for Chicagoans while respecting the iconography of a historic local landmark.
Interior programming and design needed to focus on providing bar-setting amenities in the competitive Chicago market; a building of this scale and location came with high expectations in order to draw major tenants comprising an estimated 12,000 workers.
As the project began, the initial focus was as much about transformation as about the research of what once was. For example, forensics were used to determine original finishes hidden under many layers of lead paint. From this and other research, Gensler created highly detailed documentation of existing equipment related to scales, mail chutes, conveyors, historic corridors, original mosaic tile floors and plaster ceilings to solidify what was there and could be maintained in the new design.
The team carefully restored the building’s façade, main lobby, Post Master’s suite and historic corridors to start, and then moved to interior programming and design. With a focus on worker wellness, collaboration, connection, and enjoyment, amenities were brought to life on a grand scale.
Gensler created a spectacular tenant amenities space located on the second floor. The space includes a 28,000 sf fitness center (branded as Boxcar); a 25,000 sf lounge (Telegram Lounge) with a 35-person bar, full size bocce court, and pool tables; a 1,700 sf library-style space for tenants to enjoy quiet focus time; a 1,000 sf speakeasy-style entertainment room (The Vault), and a 400-person auditorium space. The goal was to not only enhance the space with updated technology, but also to celebrate and highlight the building’s design aesthetics that hint to the 30’s and 40’s.
Finally, the building is topped with a 3.5-acre rooftop park, dubbed The Meadow. The outdoor experience stretches the entirety of the building and showcases a basketball court, native plantings, a bistro and bar area, and running/walking track, among other features. The Meadow provides tenants with a variety of health and wellness experiences in the midst of natural elements, creating an unparalleled greenspace experience lofted high above Ida B. Wells Drive at the gateway to Chicago.
Design: Gensler Design Team: Grant Uhlir, Sheryl Schulze, Russell Gilchrist, Angela Harper, Becky Callcott, Jeffrey Lawrence, Nathan Engel, Ashley Rogow, Emily Handley, Nimrod Gutman, Riley Atlas, Lety Murray, Paul Hagle, Brenda Wentworth, Stephen Miller, Wanwan Hao, Yuying Chen Contractor: Bear Construction Photography: Eric Laignel
15 Images | expand images for additional detail
