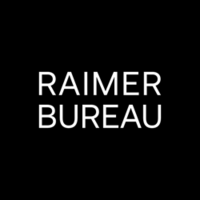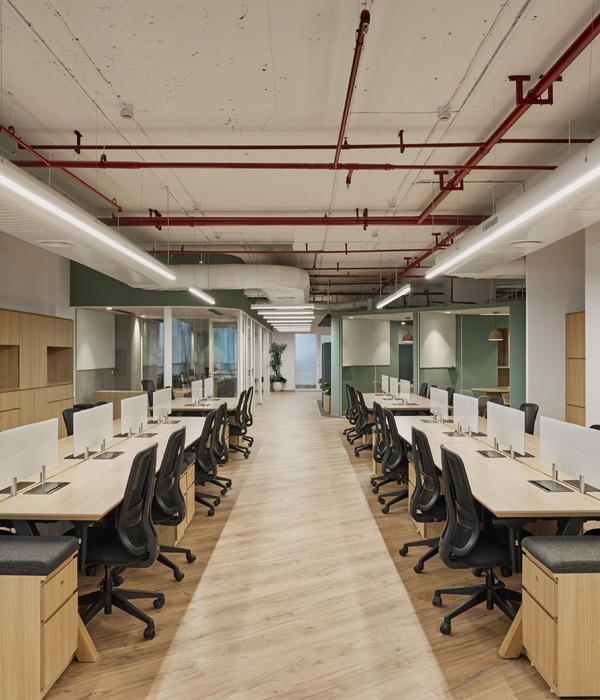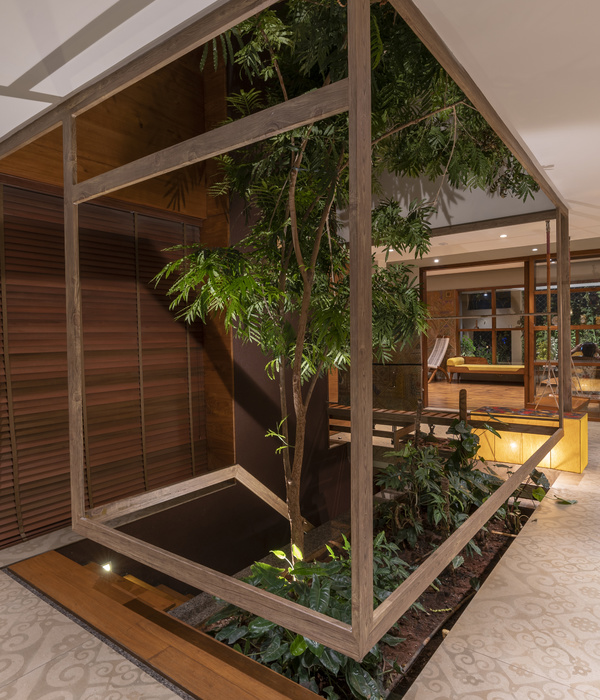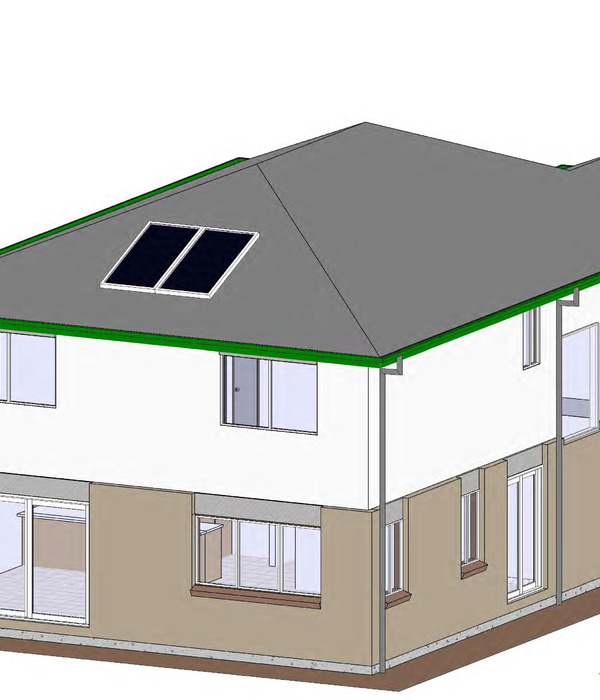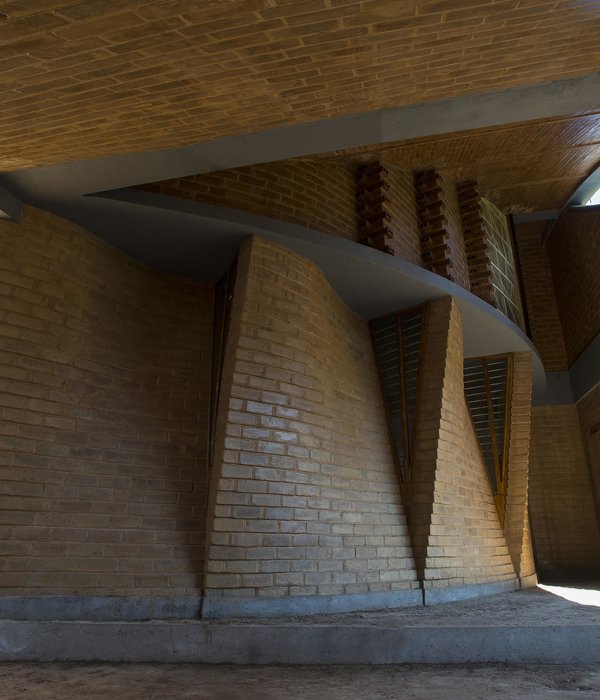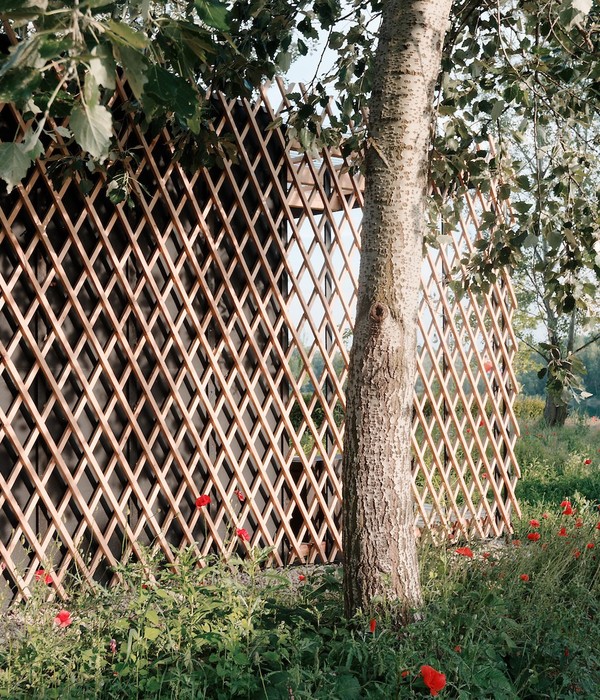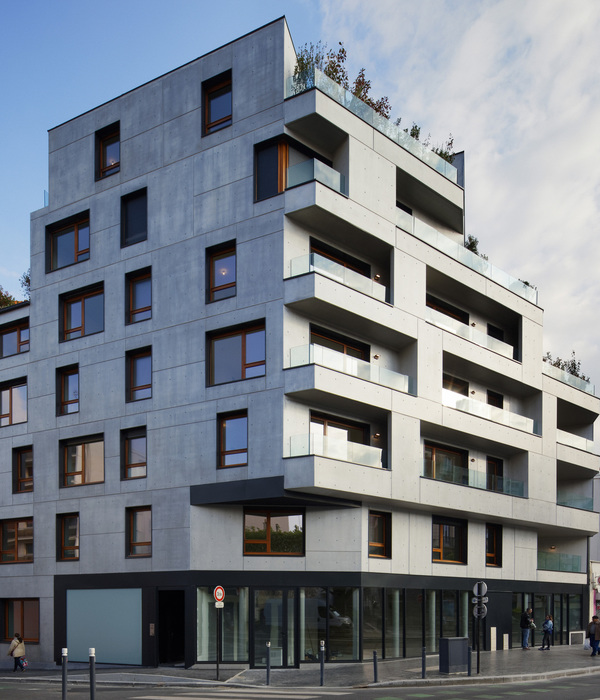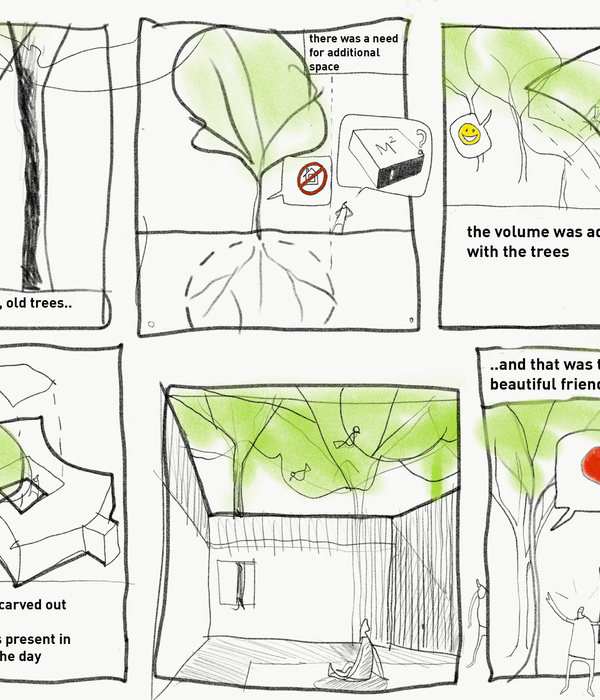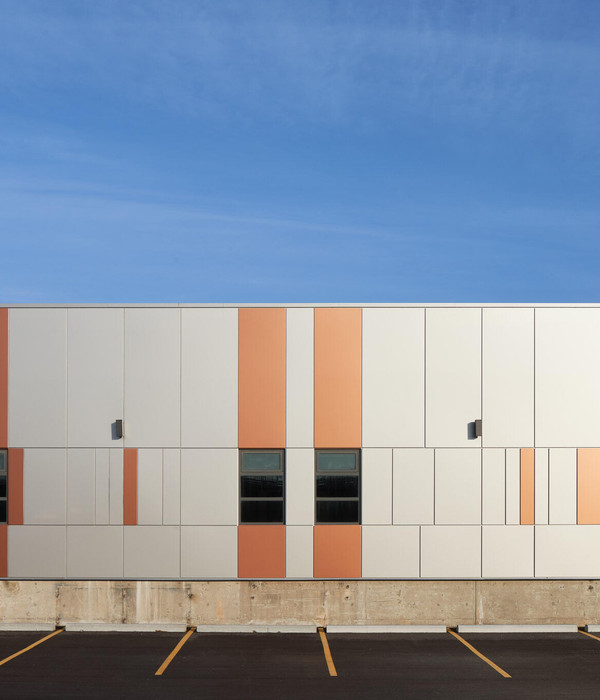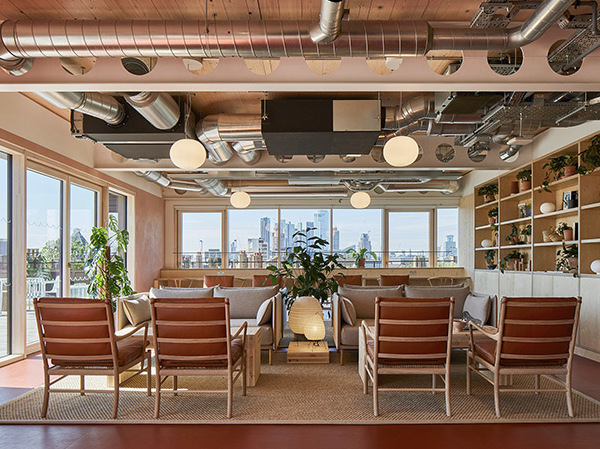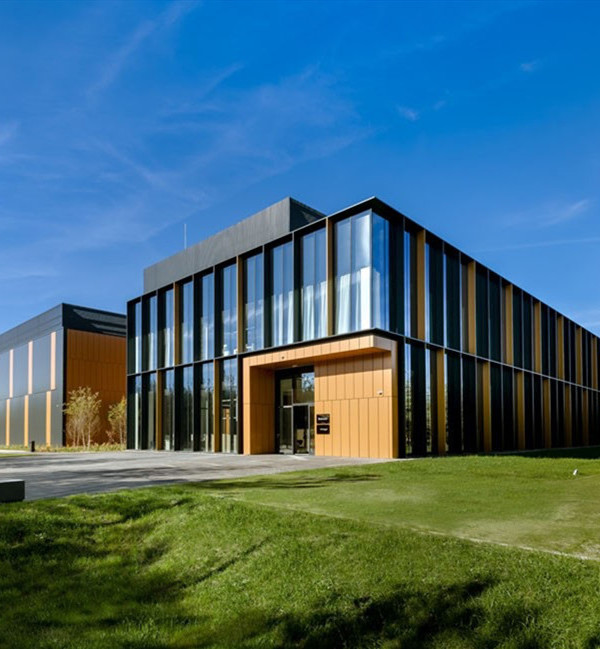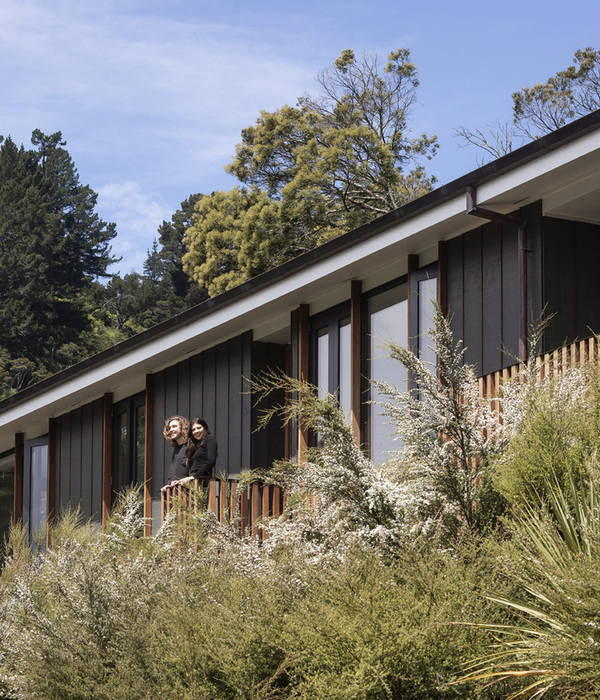自然和谐之居 | Raimer Bureau
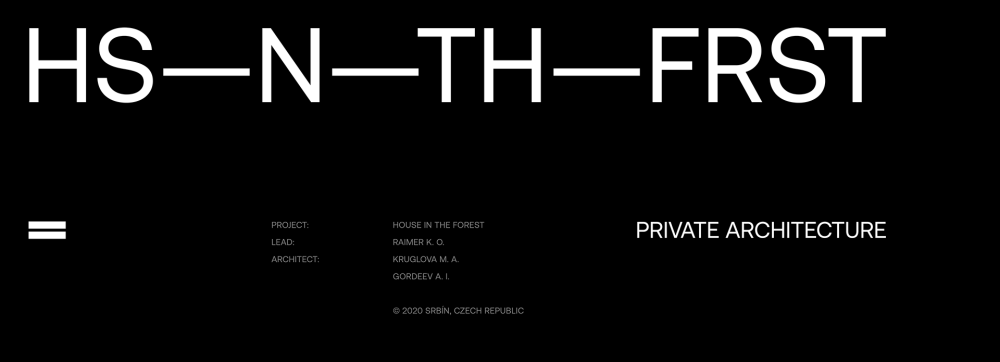
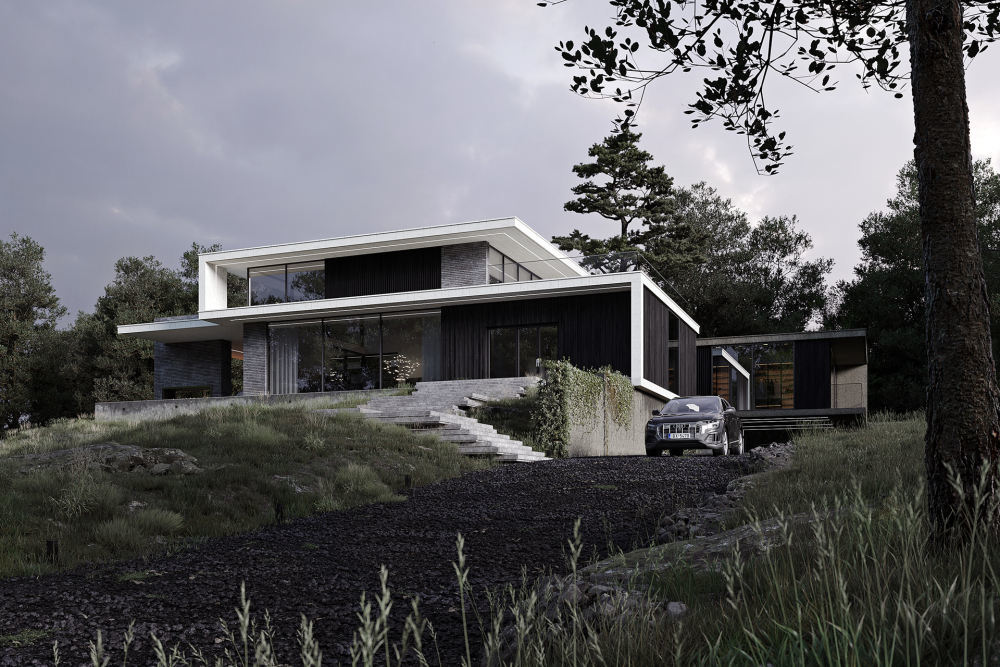
CONCEPT This quiet villa is located on the southern slope of a hill in Srbín, Mukaržov, Czech Republic. A winding road leads there through a picturesque, green area.
The main goal of the project is to preserve the harmony of nature and concrete.
Cascading steps that are built into the slope lead to the main entrance.
Materials such as concrete, brick and glass were chosen to ensure the long life of the house and preserve the natural landscape.The single-storey structure with an area of 367m2 rises above the slope, supported by a concrete slab. The cantilever plate adds volume and serves as a canopy for parking spaces.
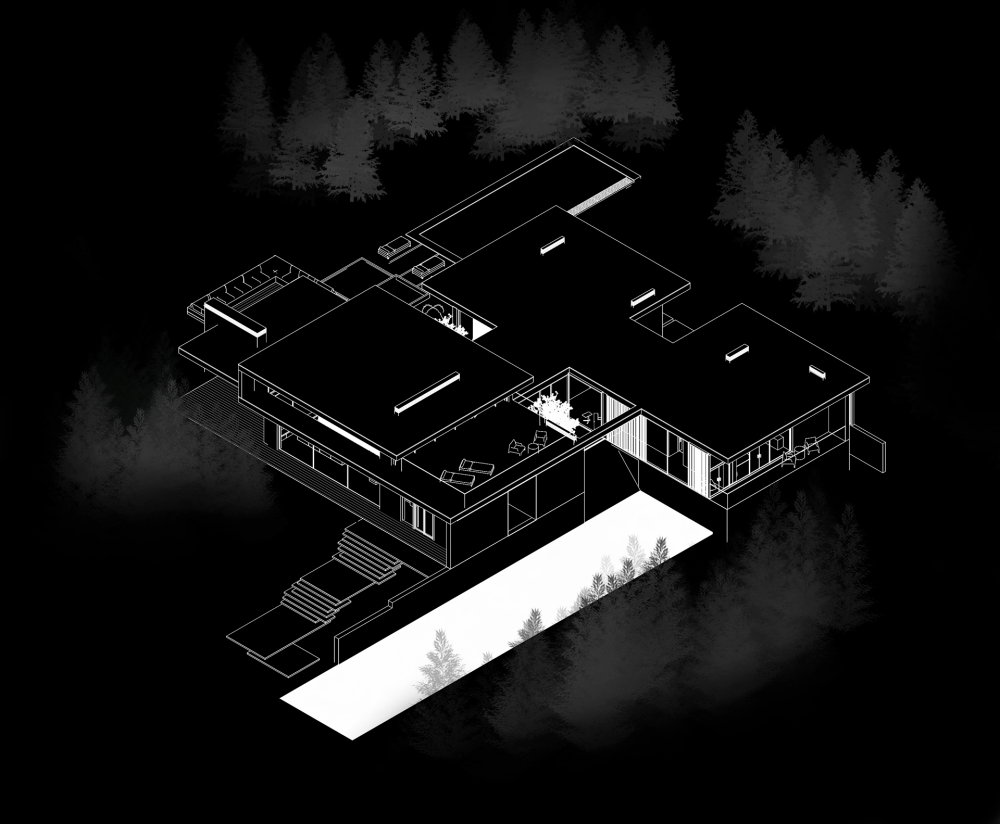
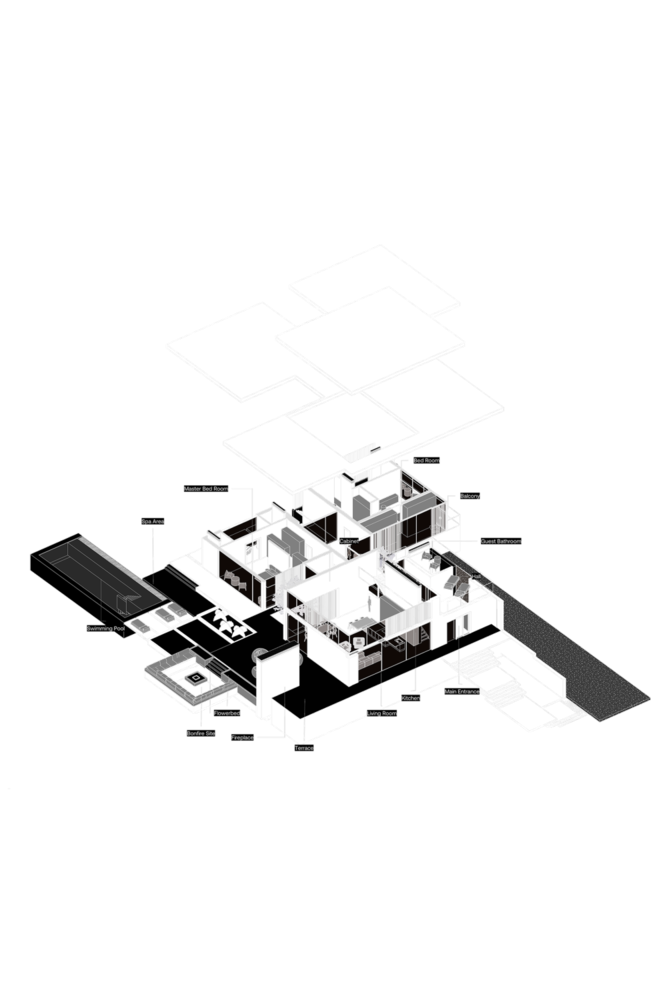
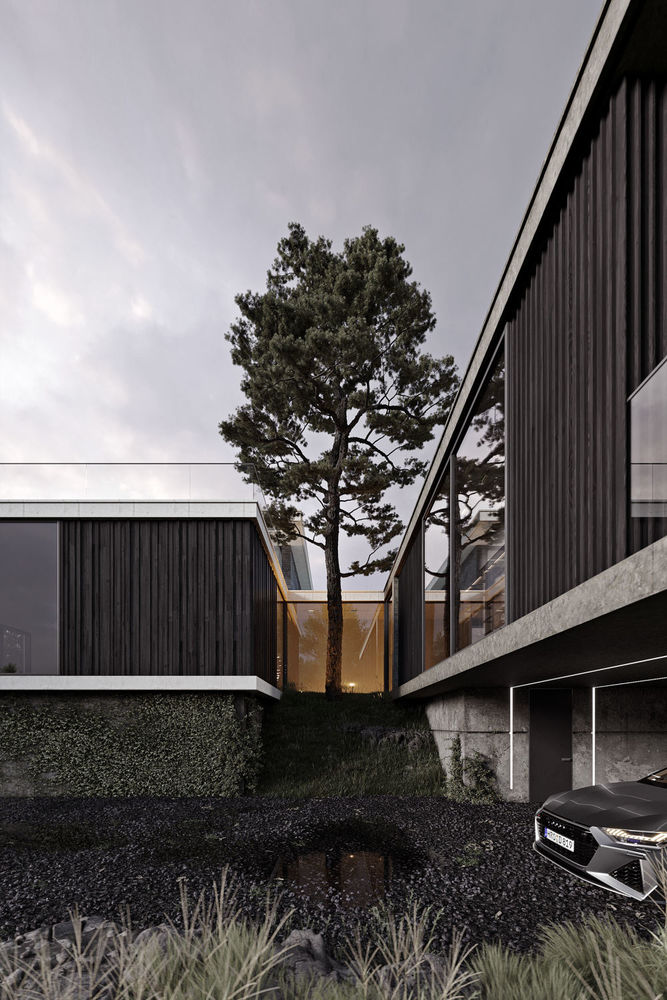
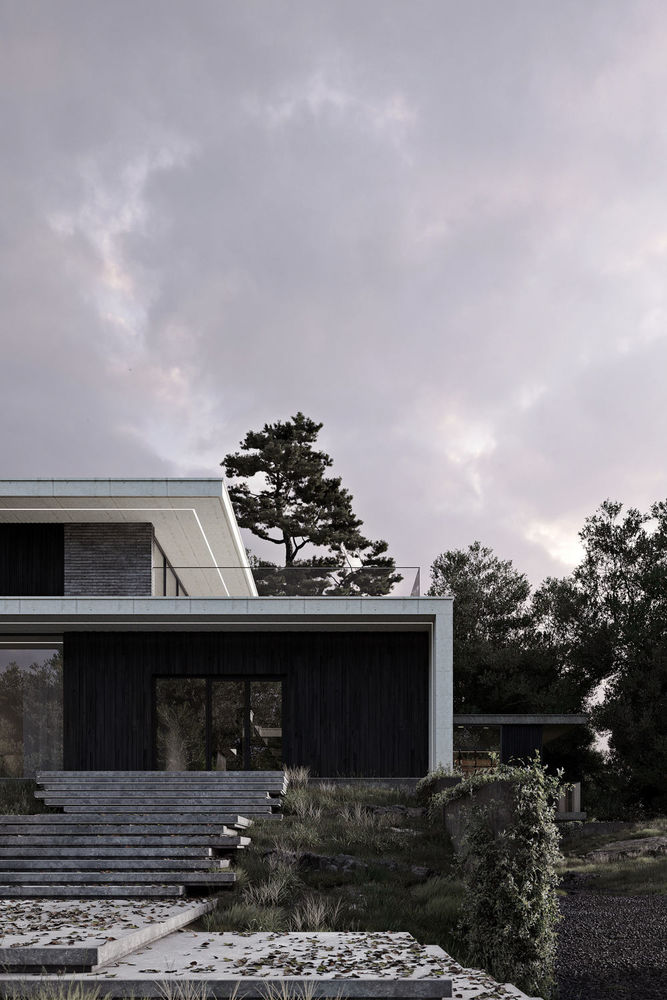

DESIGN Lots of trees, the steep slope, the need for plenty of natural light determined the direction of the house towards the valley.
In the open space in the central part of the house there is a kitchen, a dining room, a living room and a spacious terrace with a fireplace and seating areas.
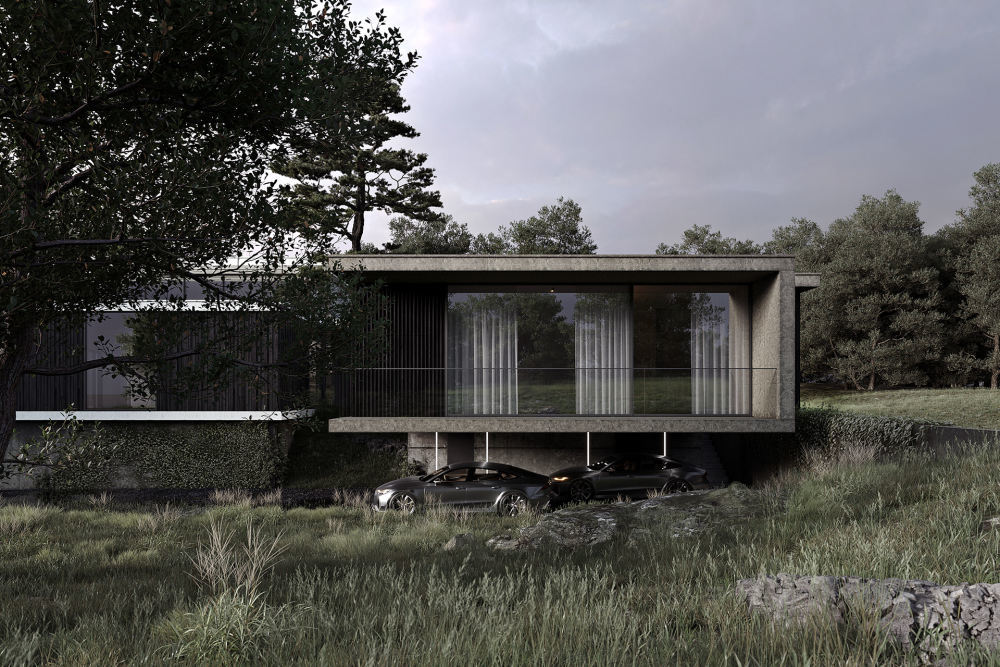
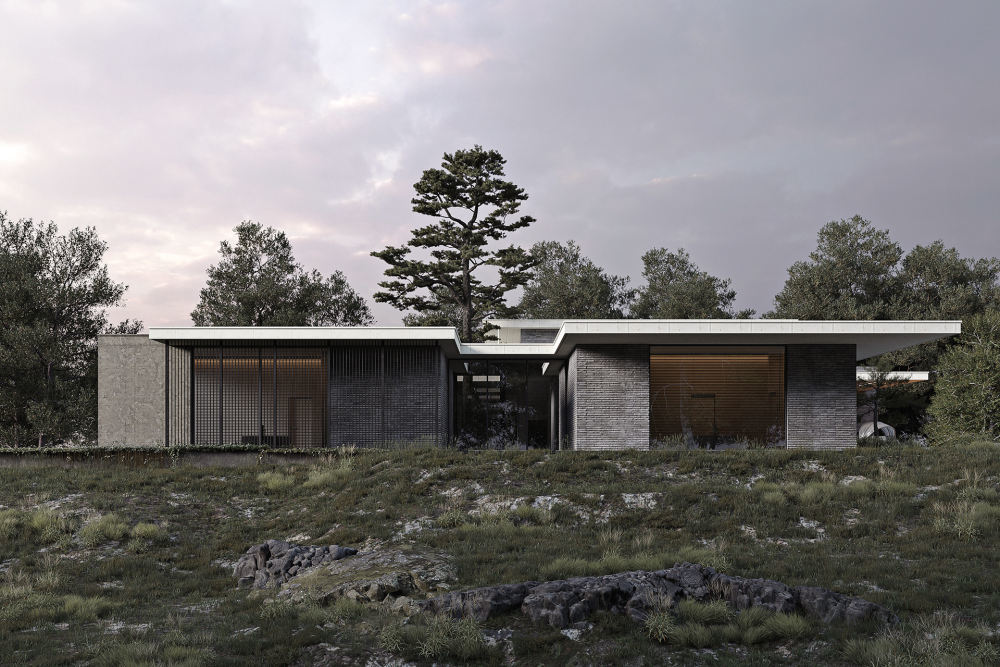
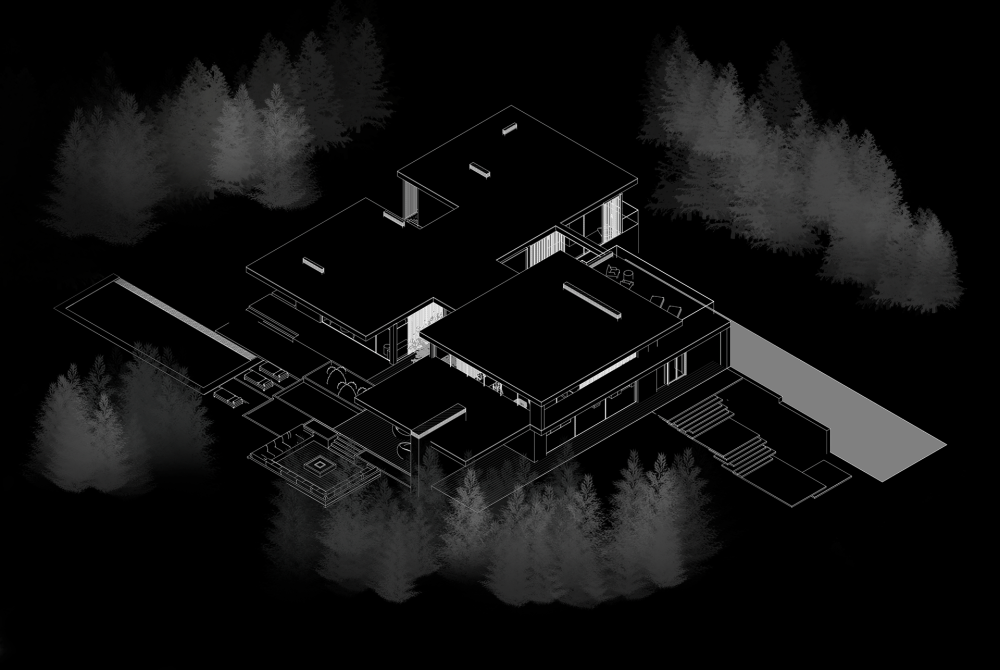
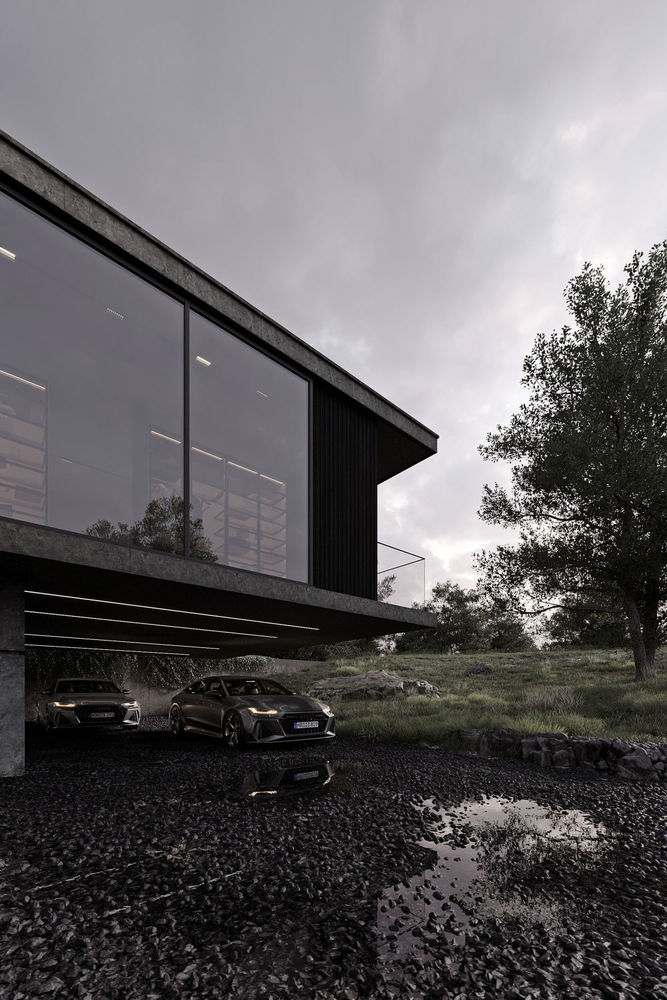
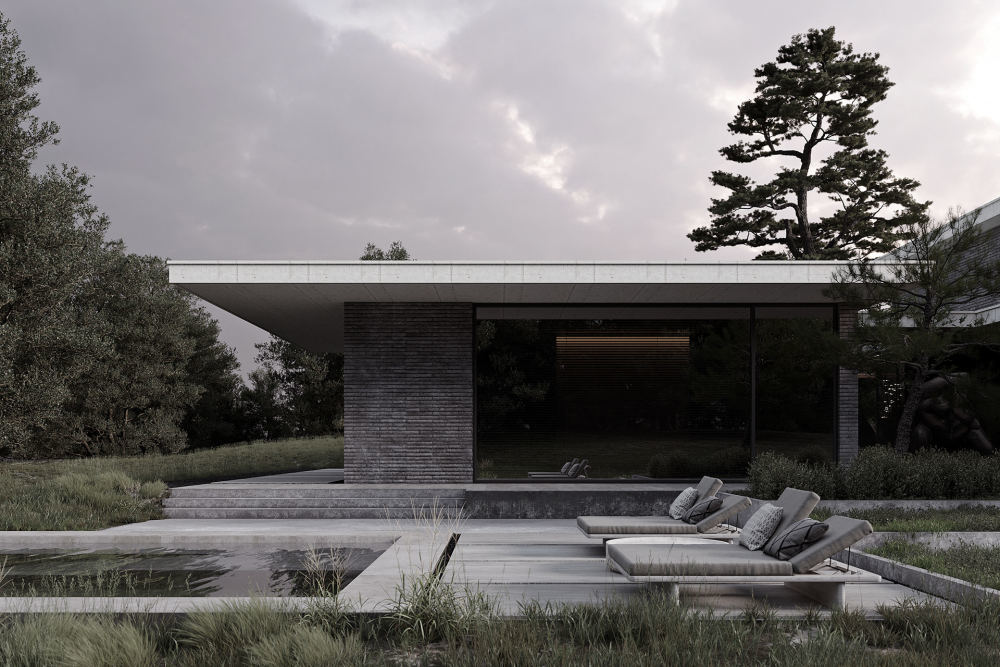
The interior is decorated in light colors using natural materials, large glass doors and windows are installed, blurring the boundaries creating semi-open spaces.
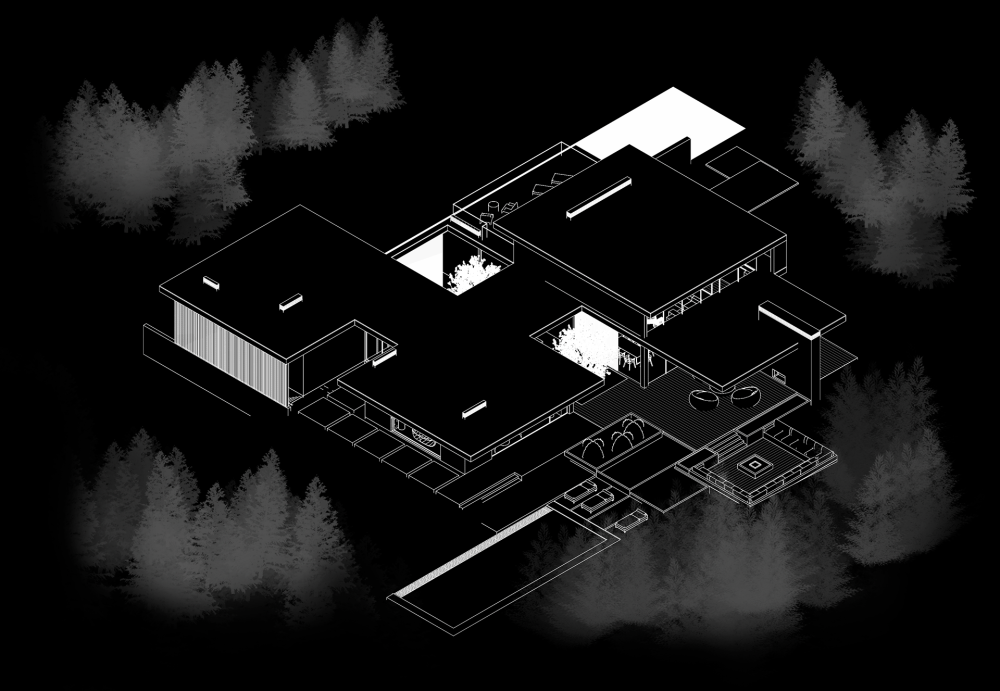
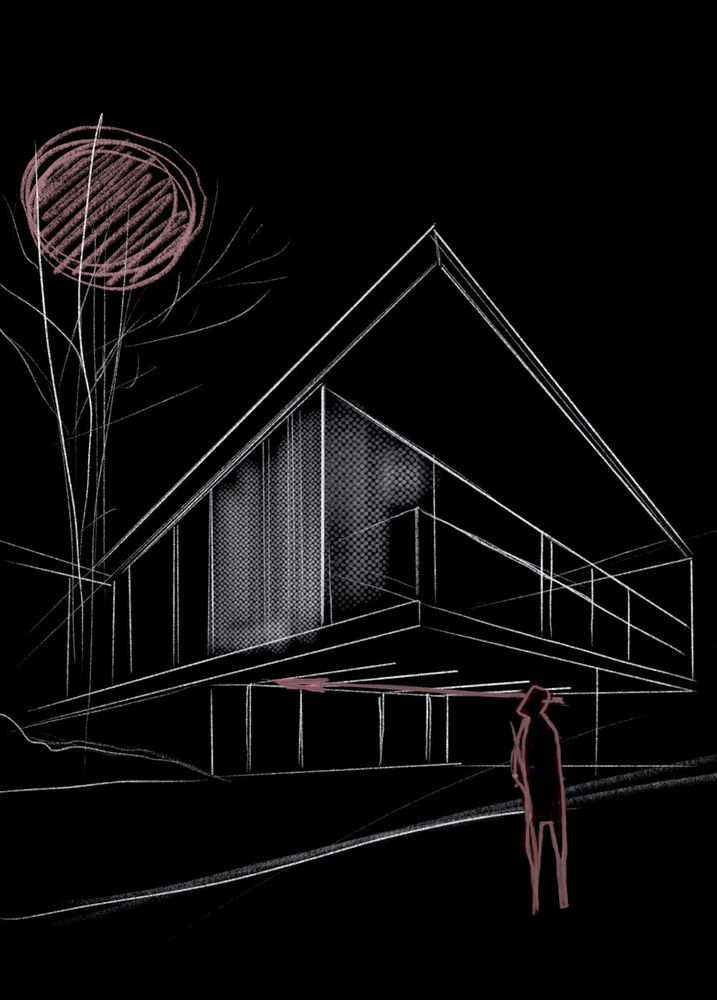
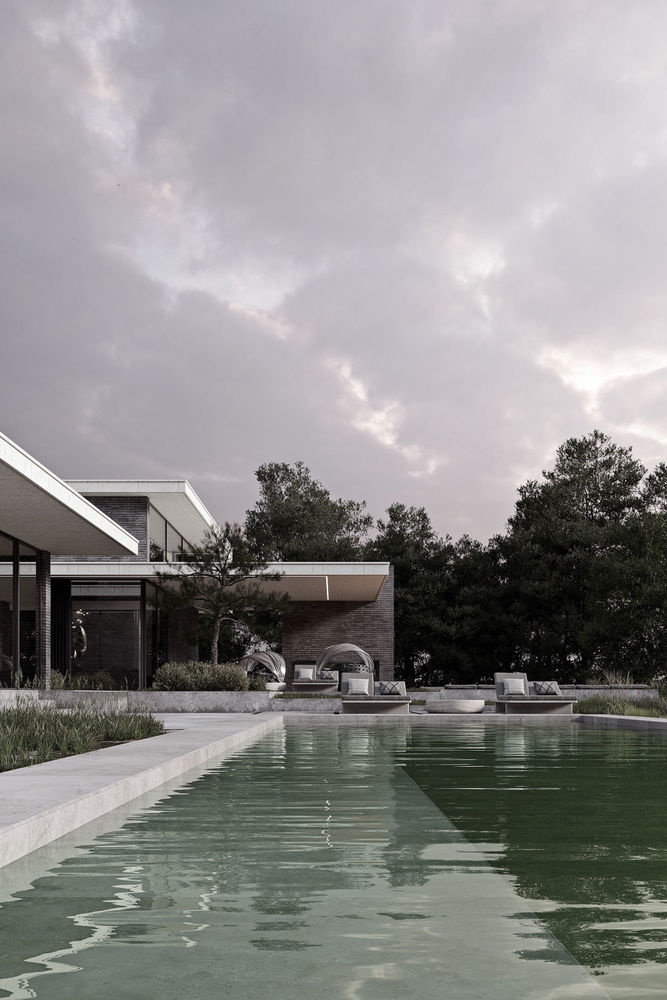
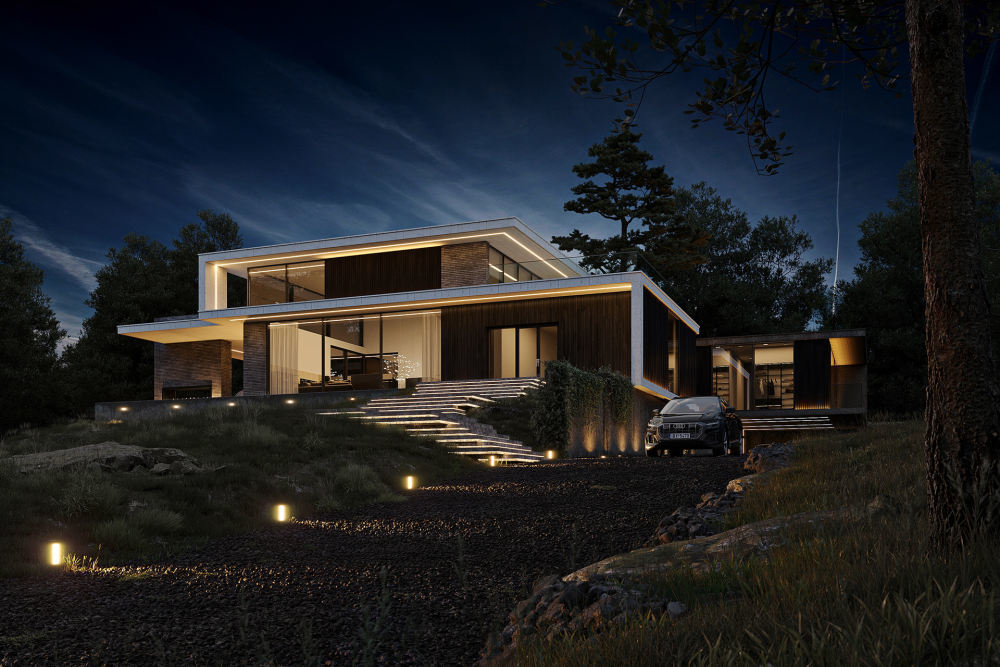
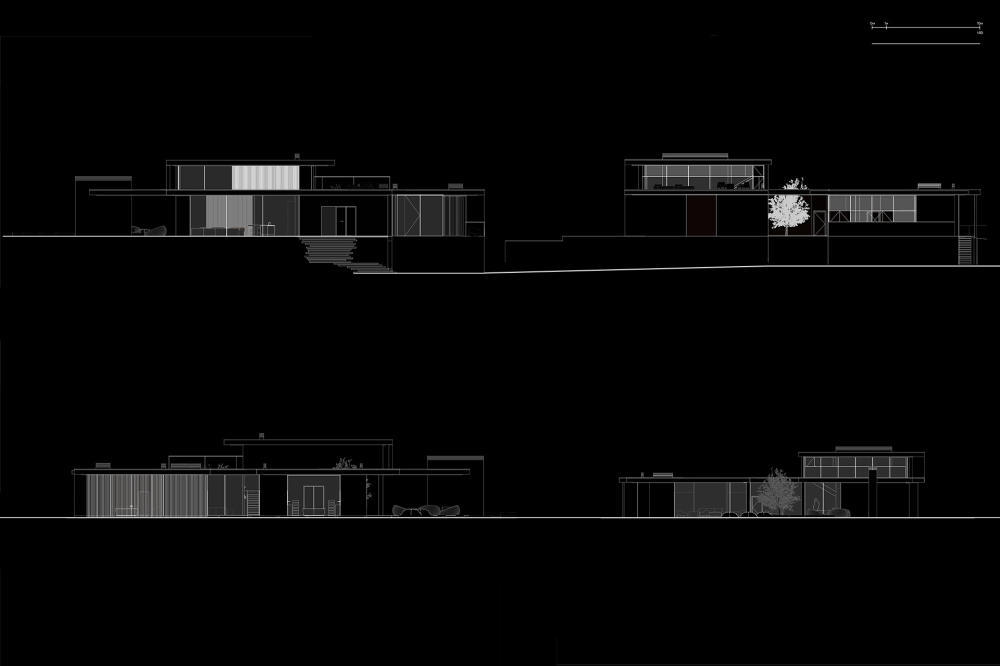
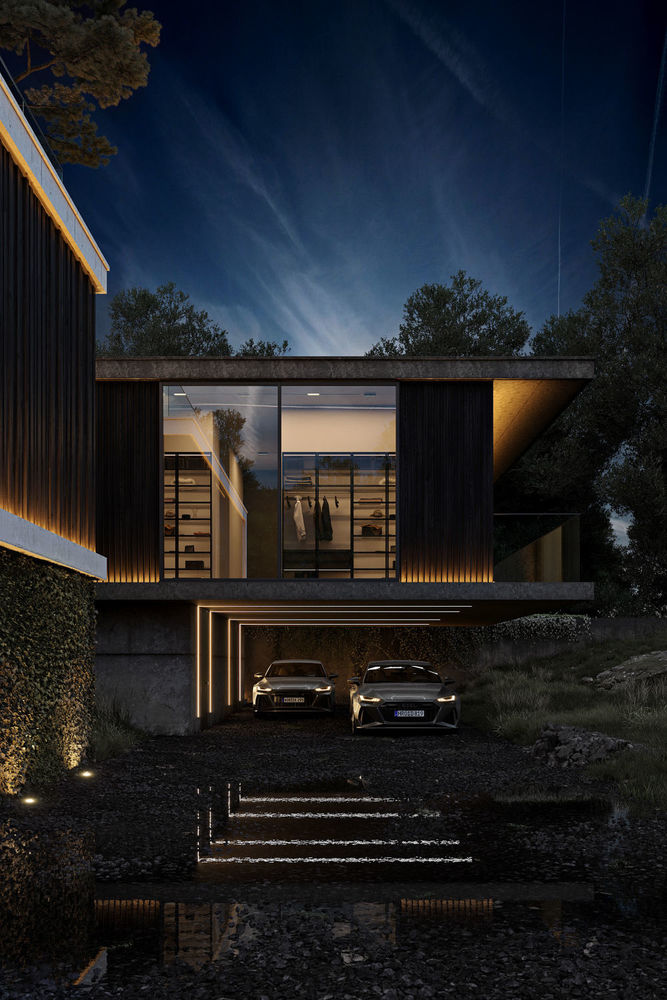
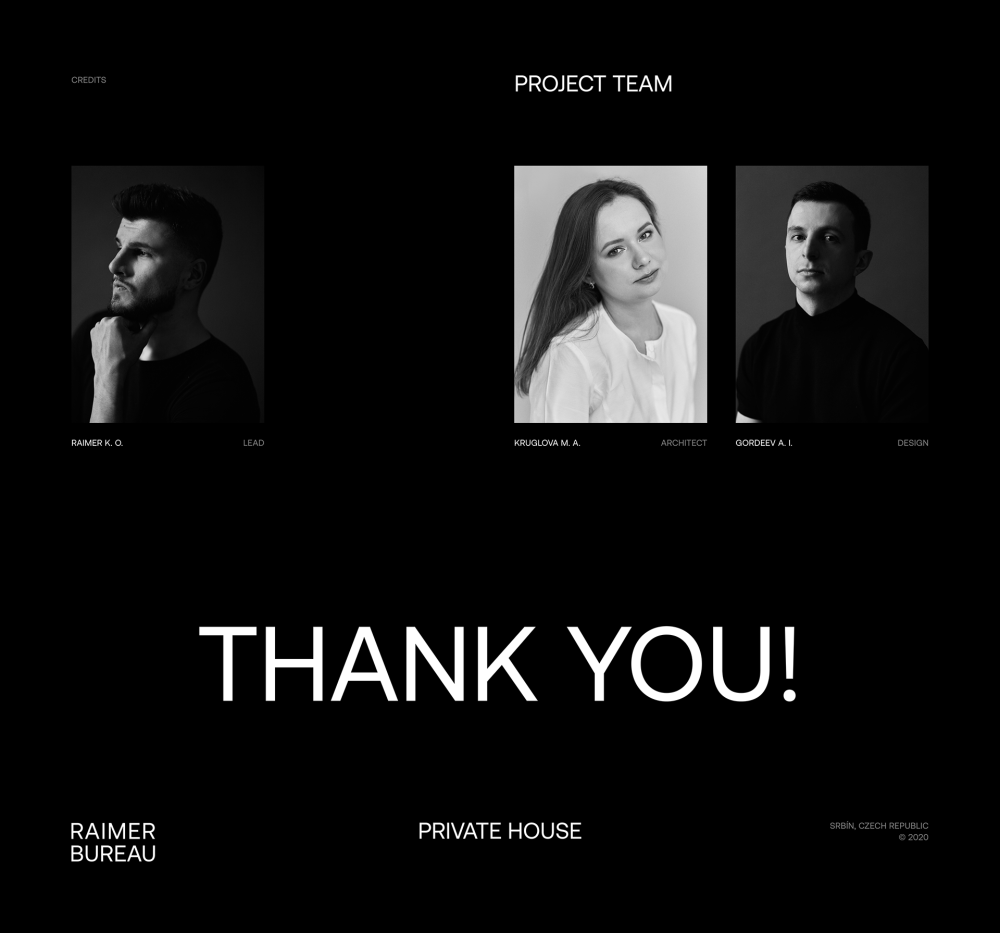
+7 930 839 89 99

