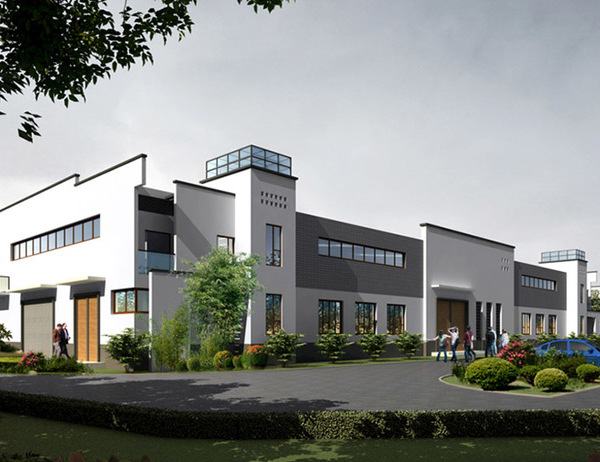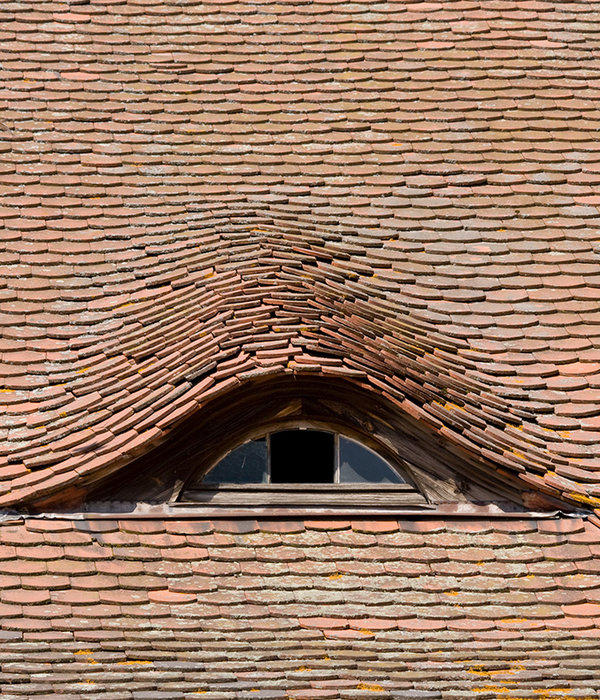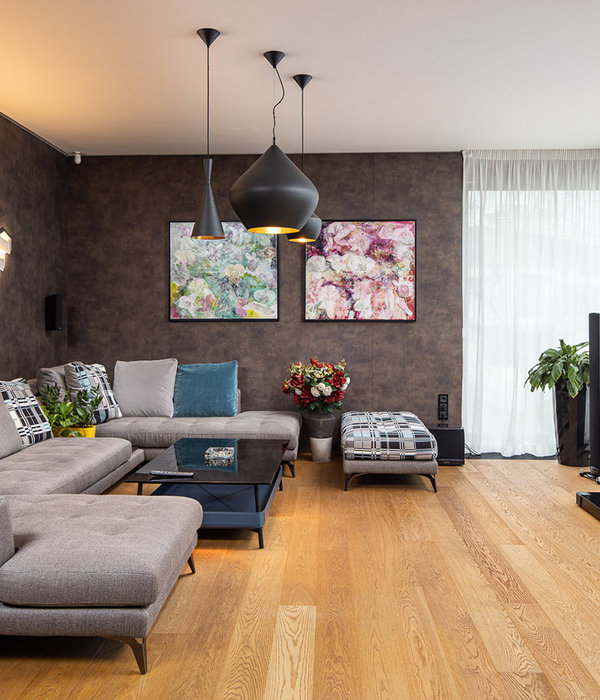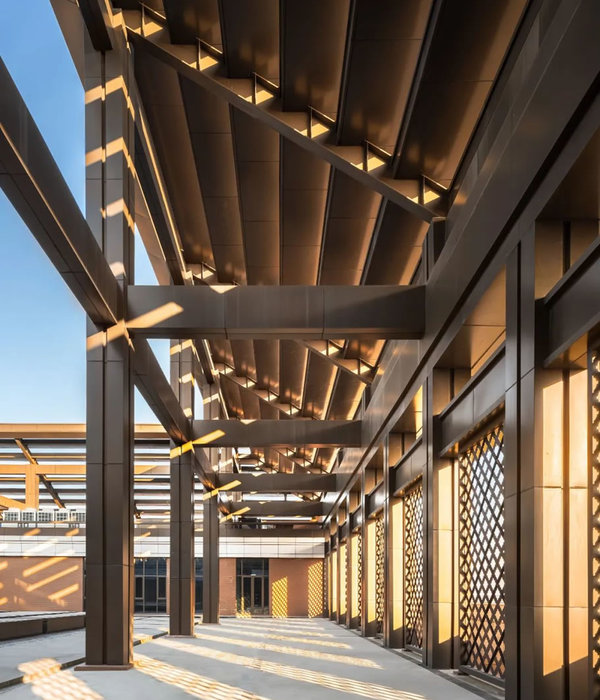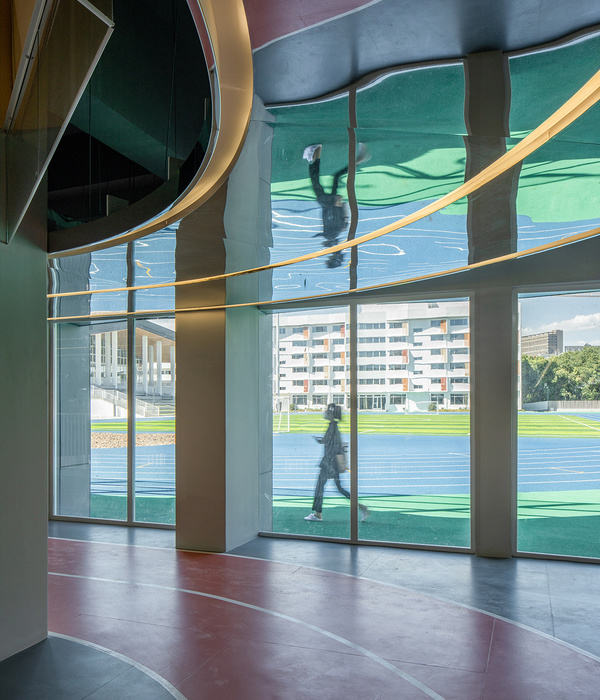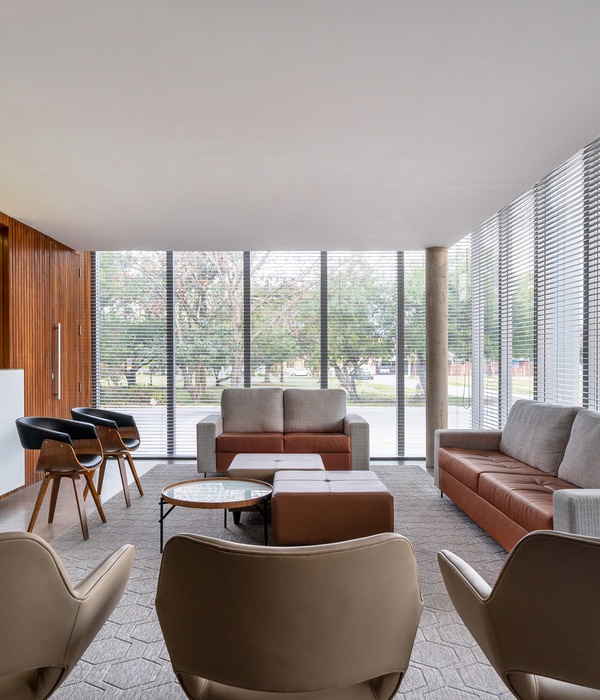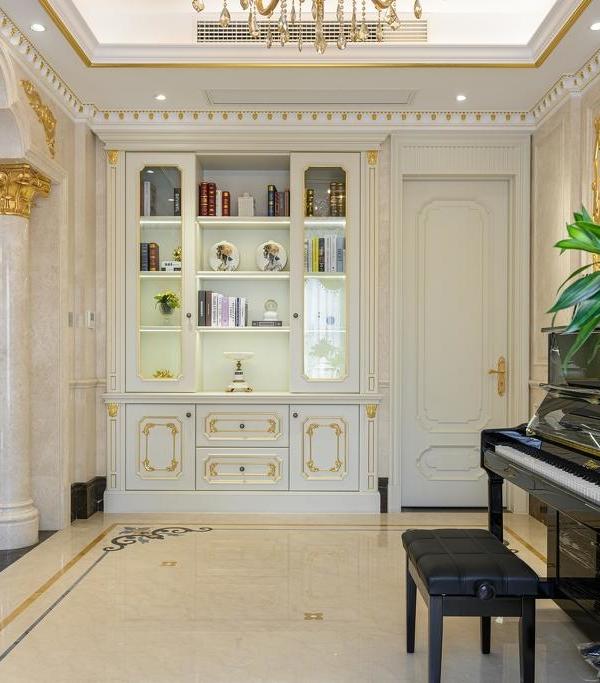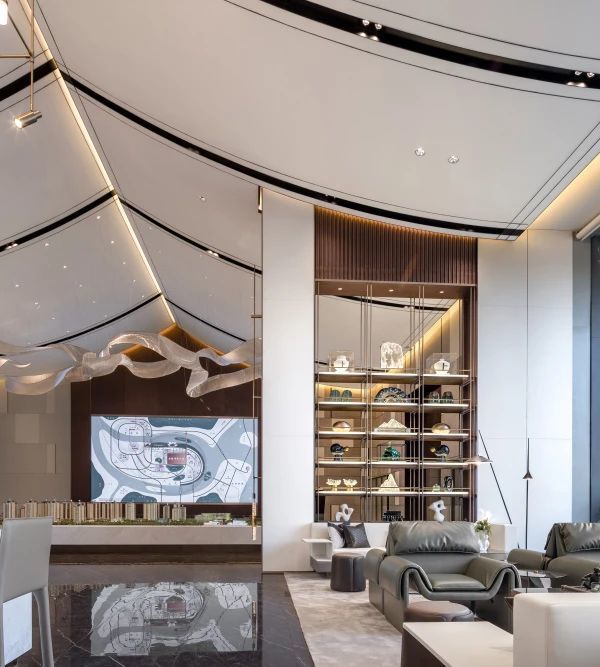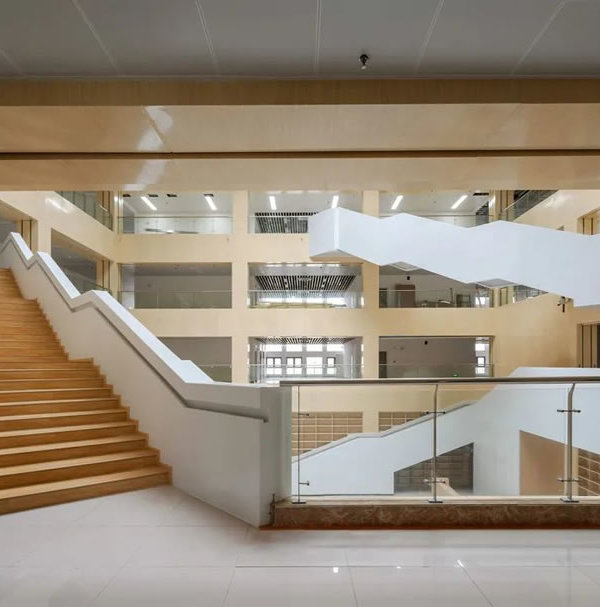Storey于今年6月正式揭幕了其位于伦敦Haggerston创意中心内、摄政运河畔的最新项目“Orsman大街6号”。该建筑是一座专注于可持续发展的办公大楼,占地34000平方英尺,共有五个楼层。建筑的特色在于其对可持续材料的倡导,并采用了交叉层压木(CLT)和钢材相结合的创新型混合结构——这意味着建筑可以在必要时完全拆除并重新利用。
Storey officially unveils 6 Orsman Road, its latest building located on the banks of Regent’s Canal in the creative hub of Haggerston. The sustainably focused office building comprises 34,000 sq. ft. across five floors and has been designed to enhance productivity.The building champions the use of sustainable materials and has been built using an innovative hybrid structure which combines cross laminated timber (CLT) and steel, meaning that the whole building can ultimately be demounted and repurposed.
▼建筑外观,building external view ©Ed Reeve
▼后方临河立面,rear facade facing the canal ©Ed Reeve
▼立面细节,facade details ©Ed Reeve
Storey是商业地产公司British Land打造的灵活私人办公项目,为用户在租期长短、办公室面积、布局设计以及全包服务方面提供多样化的选择,从而营造出能够真正满足公司需求的办公环境。本次新建的“Orsman大街6号”是专门为员工数量超过20位的企业而设计。延续Storey对私人空间的一贯重视,其特有的“脊柱系统”(‘Storey spine system)将为客户提供可重新配置的可持续办公模式,使工作空间能够轻松地适应不断变化的企业需求。
Storey is British Land’s solution to flexible private workspace; flexible in terms of lease length, size of office, layout and design, and a suite of all-inclusive services. This nimble approach allows customers to create an office that is truly designed and built around their company’s needs. 6 Orsman Road has been designed to cater for businesses with 20+ employees and customers will benefit from Storey’s focus on private space and the ‘Storey spine system’, which offers a unique sustainable and re-configurable office model, enabling workspaces to easily adapt to changing office requirements.
▼公共区域,public area ©Ed Reeve
▼共享办公空间,shared office space ©Ed Reeve
“Orsman大街6号”由本地事务所Waugh Thistleton Architects担纲设计,倡导利用可持续材料打造灵活的办公空间。建筑的设计遵循了可持续发展的核心原则,在整个设计过程中坚持通过重复使用或回收材料来降低对环境的影响。
Designed by locally based and leading architectural practice Waugh Thistleton Architects, Storey’s 6 Orsman Road is championing the use of sustainable materials for flexible offices. The building’s design is aligned to the core principles of sustainability and throughout the design process there has been a focus on reducing environmental impact by reusing or recycling materials where possible.
▼结构轴测图,structure – 3D axon ©Waugh Thistleton Architects
项目主要采用交错层压木(CLT)进行建造,相比于混凝土和钢材,CLT在生产过程中所需的水和能源都要更少。建筑的内部空间同样使用了裸露的木结构,以最大程度地减少饰面的需求量。此外,施工产生的废料也得到了转化,被用于制作共享空间内的家具。
At 6 Orsman Road a cross-laminated timber (CLT) structure has been used to reduce the building’s impact on the environment, as compared to concrete and steel CLT production requires less water and energy to manufacture. CLT is also exposed internally at 6 Orsman Road, minimising the number of finishes used on the structure, and the offcuts from the building have been repurposed to make furniture within the shared spaces of the building.
▼办公区会议室,meeting room ©Ed Reeve
▼信箱,letter box ©Ed Reeve
▼餐饮区,dining area ©Ed Reeve
▼楼梯间,staircase ©Ed Reeve
▼电梯,lift ©Ed Reeve
项目中采用的其他天然材料包括黏土饰面和大理石瓷砖等,搭配自然采光和空气净化植物,共同创造出一个有助于改善健康并提高生产力的工作环境。
Throughout 6 Orsman Road a range of all-natural materials have been used, including clay finishes and marmoleum tiles, which when paired with natural daylight and air-purifying plants come together to create a working environment that actively boosts productivity and improves wellbeing.
▼洽谈室,board room ©Ed Reeve
▼吧台,bar ©Ed Reeve
▼家具和材料细节,furniture and material details ©Ed Reeve
为了进一步加强建筑的可持续性,“Orsman大街6号”的屋顶上安装了光伏电池板,用于提供可再生能源。宽阔的屋顶平台由景观设计公司FFLO设计,配备了生态屋顶、昆虫箱和果蔬种植区等。
大楼内部的用户可以通过私人和共享露台俯瞰伦敦的城市全景。宽敞的露台空间均为特别设计,提供户外遮阳设备,允许用户在户外办公,以最大程度地满足每位客户的偏好和需求。
To further enhance the sustainability of the building, 6 Orsman Road has photovoltaic cells on the roof which are a renewable energy source. The expansive rooftop terrace has been designed by landscaper FFLO and is bio- diverse, featuring a brown roof, insect boxes, edible plants and fruit trees.
Customers of 6 Orsman Road will be able to enjoy a range of onsite amenities, including private and shared rooftop terraces with panoramic views over London. The spacious terraces have been specifically designed to allow multiple working styles through the use of outdoor shading, providing a range of spaces to suit everyone’s needs.
▼屋顶露台,roof terrace ©Ed Reeve
▼临河视角,canal view ©Ed Reeve
“Orsman大街6号”的用户们还将受益于Haggerston中心的活跃环境:在这里,一系列独立餐厅、咖啡店、精品店和艺术工作室(包括Alexa Chung, Roksanda和Resident Advisor等)将提供精致且多元的创意场景。
“Orsman大街6号”还提供自行车停放处、淋浴设施以及干净清洁的浴巾。Storey还与Shoreditch Trust旗下的Restaurant Waterhouse合作在大楼一层开设了咖啡厅,提供一系列来自当地的健康食品。
▼自行车停放处,bike rack ©Ed Reeve
Customers at 6 Orsman Road will also benefit from the thriving creative scene in Haggerston, which is home to a wealth of independent eateries, coffee shops and boutique stores, as well as art, music and design studios, including Alexa Chung, Roksanda and Resident Advisor.
Additional amenities will include generous cycling and shower facilities complete with fresh towels. Storey have also partnered with the Shoreditch Trust’s social enterprise training Restaurant Waterhouse, who will run the café on the ground floor. The café will serve a range of local and ethically sourced healthy food.
▼阳台,terrace ©Ed Reeve
▼场地平面图,site plan ©Waugh Thistleton Architects
▼标准层平面图,typical floor plan ©Waugh Thistleton Architects
▼纵剖面图,longitudinal section ©Waugh Thistleton Architects
▼南立面外墙节点,south facade typical external wall detail ©Waugh Thistleton Architects
▼北立面外墙节点,north facade typical external wall detail ©Waugh Thistleton Architects
{{item.text_origin}}

