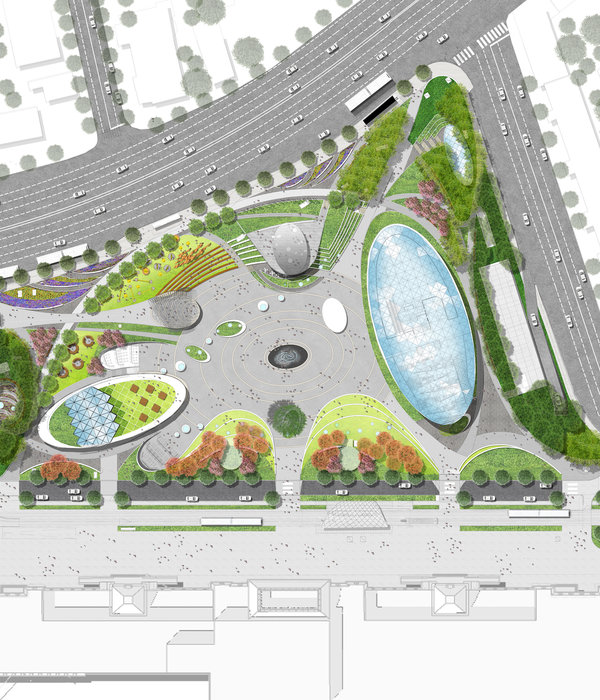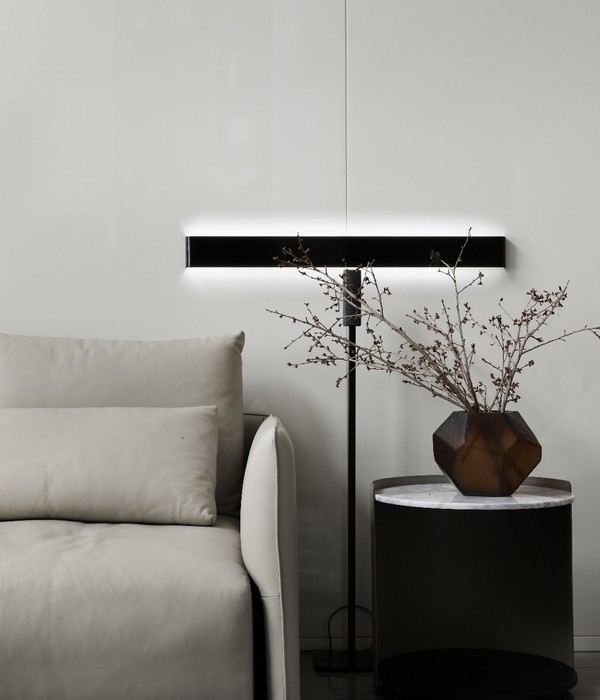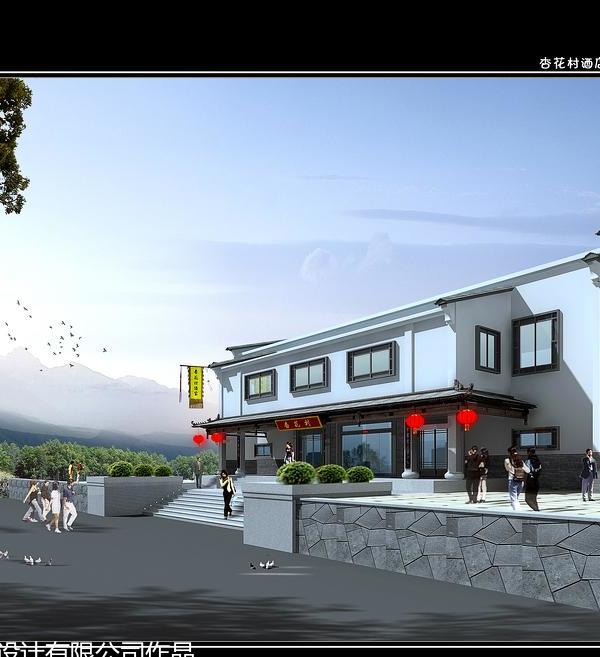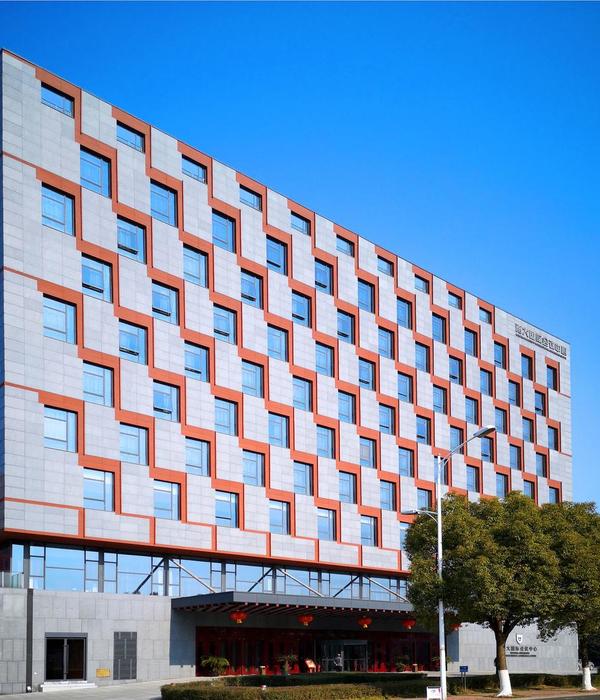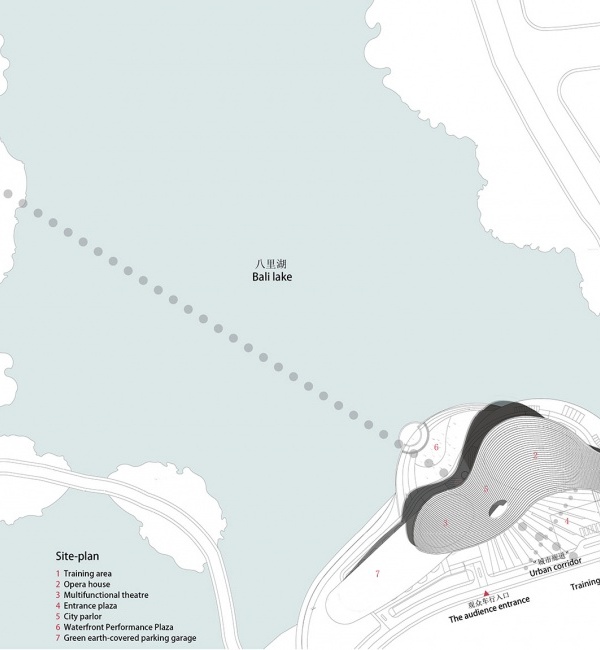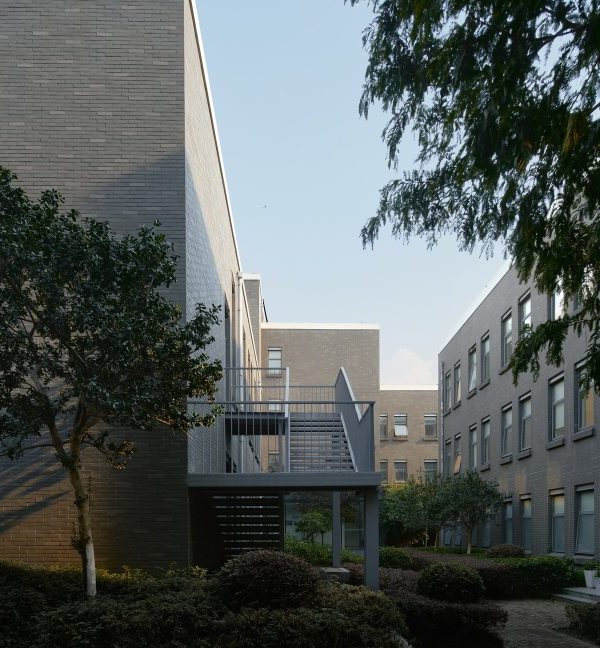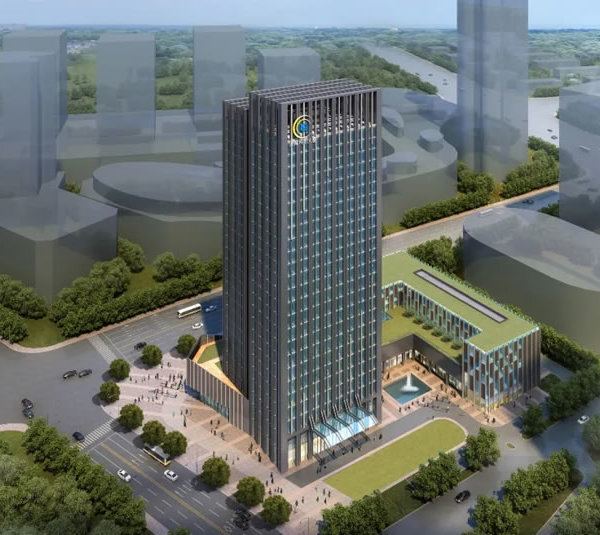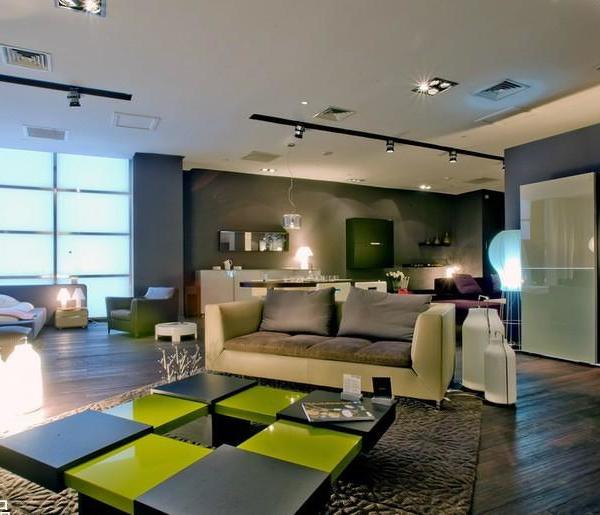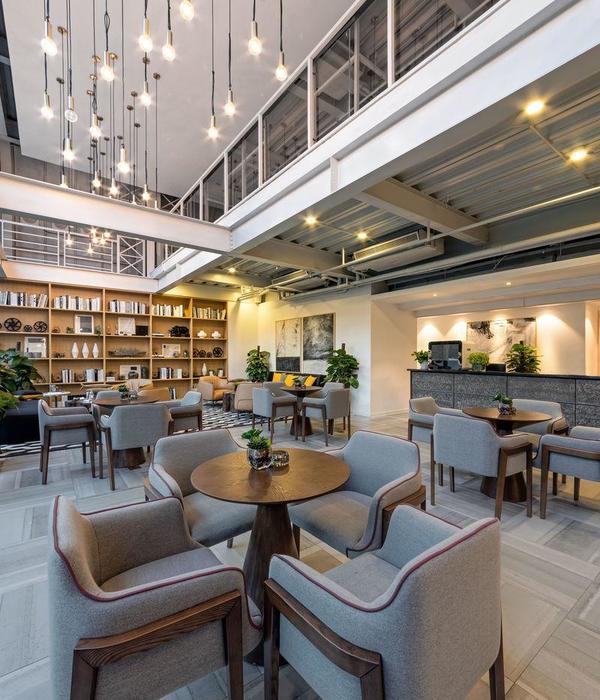- 项目名称:横店文荣实验学校小学部
- 项目类型:小学 建筑,室内
- 设计方:见方建筑设计
- 设计年份:2018-2020
- 完成年份:2022
- 主持设计:俞之睿,李颖
- 建筑团队:张天(建筑负责人),Michelle Tang,翟燕娜,张夜,荣昱
- 室内团队:于佳佳(室内负责人),张天,张夜,冯晔,陈思佳,翟燕娜
- 项目地址:浙江横店
- 建筑面积:46000m² (其中地上38400m²)
- 摄影版权:RAWVISION studio
- 客户:横店集团教育中心
项目位于浙江东阳市横店镇的中心区域,业主期望打造区域内品质最高最有代表性的教育机构。这所全寄宿小学包含36个班,设置有室内体育馆、600人剧场、食堂、STEM中心、舞蹈教室、高尔夫球室等配套设施。所有班级及设施都需要紧凑地排布在一个64亩,内部高差大于8米的地块中。
The project is located at the heart of HengDian, ZheJiang. The client’s vision is to build one of the most high quality educational institute in the area. This boarding school contains 36 classes, with facilities such as indoor gymnasium, 600 seats theatre, canteen, STEM centre, dance studio, and golfing room etc. All these classes and facilities need to be arranged within a 4.3 hectares plot that has a height difference of 8 metres.
▼周边环境,Surroundings
▼校园入口,School Entrance
▼中轴鸟瞰,Axis Bird-eye View
▼田径场和生活区,Sports Tracks & Living Cluster
跑道田径场被布置在基地较为平坦的东侧,最小限度地改变现有地形;校门入口则在地块的南侧,面朝一处既有的城镇广场打开。学校建筑按功能分为学习、生活、体育三个组团,其中学习组团包括两栋教学楼及相连接的剧场和入口门厅;在门厅的另一侧是体育组团的室内体育馆,并与跑道田径场在夹层相通;生活组团的食堂及宿舍楼被安排在私密的北端。三个组团呈三角形放置在总图上,方便学生在不同时段转场至不同区域。
To minimize the change of local landform, sports grounds and tracks lay at the flattest area of the site – the east side. The entrance of the school is set at the south end, opening to an existing town plaza. School buildings are categorized into 3 clusters: learning, living and sporting. The learning cluster contains two teaching buildings as well as theatre and entrance lobby that connect them. On the other side of the entrance lobby is an indoor gymnasium of the sporting cluster, the gym is connected to the outdoor tracks from Mezzanine. Canteen and dormitories of the living cluster are set at the north rear end to keep them private. These three clusters form a triangle from the masterplan, so students find it easy to go from one activity to another.
▼多层级校园,Multi-leveling the School
▼剖面示意图,Sectional Diagram
设计希望通过自然的手法化解场地的高差。两栋教学楼间通过错层处理达到双首层的效果,并在将两个首层相连的台阶区域设计了一个开放式的图书馆,力求让师生在行进流线中可以不经意地完成高程的提升。室内体育馆对高差也做出了呼应:通过设置球场、空中跑道、屋顶球场三个层级,让室内外的体育场地可以多层次地结合起来。与此同时,学校中的建筑尽可能地在各个高度开设出入口,让学生在有限的课余时间得到充分的室外活动,感受颇具风貌的浙东丘陵。
The design seeks to resolve the overall height difference in a natural way. Two teaching buildings are set at different heights so two entrance levels are created. An open library is designed at the stairs area connecting the two building, users are led to complete the elevation while circulating. The indoor gymnasium responds to height difference as well: it houses three levels – indoor court, tracks mezzanine and rooftop courts, hence indoor sports activities and outdoor activities can be organically structured. At the same time, buildings in our school open up to outside as much as possible, so students will get abundant exercise at the limited recess time, in the iconic hilly surroundings.
▼结合高差设置的阅读区,Reading Area Created by Height Difference
▼相连的室内外运动场地,Connected Indoor and Outdoor Sporting Areas
我们相信好奇心是驱使学习的最佳动力。儿童探索空间的方式与成人不同,建筑在构思上充分满足他们跑、爬、滚、坐、躺的需求。将各年龄段的儿童,混合在一个细心设计的学习环境下,充分放开空间之的可达性和可视性,可以帮助他们建立身体与空间的关系。设计中运用了多种手法来在感官与元素间建立联系,如教学楼中所有竖向交通由红/绿颜色标记,斜线代表了鼓励跑动的空间等。
▼南教学楼中庭,South Teaching Building Atrium
▼大台阶和隐秘空间,Grand Stairs & Hidden Space
▼二层课间活动场地,Lv 2 Recess Space
▼课间玩耍,Recess Play Time
▼学生在空间中穿梭,Students Circulating between Spaces
We believe curiosity is the best motivation for study. Children explore space in a different manner from adult’s, the architecture fulfills the need of running, crawling, rolling, sitting and lying down. Children of different ages are put in a carefully designed environment with maximized accessibility and visibility, which helps to building a relation between their bodies and the spaces surrounding. Many methods are adapted in the design to link senses and architectural elements, i.e., all vertical circulated are marked as red/green in the teaching building, diagonal forms represent area that encourages running.
▼北教学楼中庭,North Teaching Building Atrium
文荣学校的设计目标是将孩子们的学习过程从教室内延伸到教室外。教学楼为全封闭设计,普通教室与特殊教室分设南北两侧。多种鼓励活动的微空间,激活了夹在中部的走廊、中庭、楼梯、大堂等过渡区域,实现了交通空间的“有用之用”。
The design goal of WenRong School is to extend children’s study process outside classrooms. Teaching buildings are designed to be fully enclosed with typical classrooms and special classrooms sitting at north and south side. Vast amounts of micro-space that encourages event activate in-between area such as corridors, atriums, stairs and lobby, giving circulation space new purposes.
▼教学区走廊和锁柜,Teaching building Corridor & Lockers
▼600人剧场,600 Seats Theatre
见方团队在建筑设计阶段伊始就对内部空间形式做出了规划。建筑与室内的整体化设计保证了建筑师的设想得以在室内设计中落地,而室内设计理念在一开始就影响到建筑设计。
Architecture Squared team considered indoor quality as early as architecture stage. The holistic design of architecture and interior ensures architect’s vision can be realized at interior construction and interior concepts can impact at the beginning of architectural design.
▼教学楼涂料陶棍立面
Teaching Building Facade with Terracotta Rods
▼体育馆干挂水泥板立面,Gymnasium Façade with Concrete Panels
▼体育馆干挂水泥板和防护网立面,Gymnasium Façade with Concrete Panels & Nets
▼宿舍涂料陶棍立面,Dormitories Façade with Terracotta Rods
▼食堂玻璃幕墙立面,Canteen Façade with Glass Curtains
建筑外墙是学生校园生活的画布,各功能建筑外立面在保持多样性的前提下做到了和谐统一。 主体建筑主要使用真石漆、陶棍、铝镁锰屋顶等材料;在食堂体育馆等场馆墙面,局部使用了开缝干挂水泥板和玻璃幕墙。
School facades are canvas for student lives, buildings with different programs maintain unified while being diverse. Stone paint, terracotta rods and AL-Mn-Mg alloy panels are used for the major building walls, concrete panels and glass curtain walls are used on canteen and gymnasium building.
▼体育馆活动,Gymnasium Activities
▼体育场地的室内外呼应,Outdoor Tracks & Indoor Tracks
▼田径场和食堂,Sports Field & Canteen
▼教学楼立面,Teaching Building Façade
▼晚霞下的宿舍,Dormitories at Sunset
▼首层平面图,Ground Floor Plan
▼教学楼标准层平面图,Typical Floor Plan for Teaching Building
项目名称:横店文荣实验学校小学部
项目类型:小学 建筑/室内
设计方:见方建筑设计
公司网站:
设计年份:2018-2020
完成年份:2022
主持设计:俞之睿、李颖
建筑团队:张天(建筑负责人)、Michelle Tang、翟燕娜、张夜、荣昱
室内团队:于佳佳(室内负责人)、张天、张夜、冯晔、陈思佳、翟燕娜
项目地址:浙江横店
建筑面积:46000m² (其中地上38400m²)
摄影版权:RAWVISION studio
合作方:建筑施工图合作单位:上海杰筑建筑集团,室内施工图合作单位:杭州元启环境艺术设计有限公司
客户:横店集团教育中心
{{item.text_origin}}

