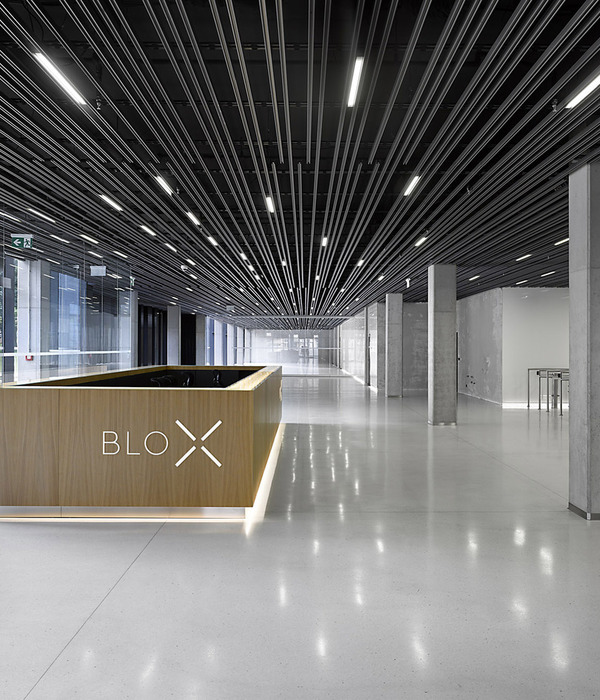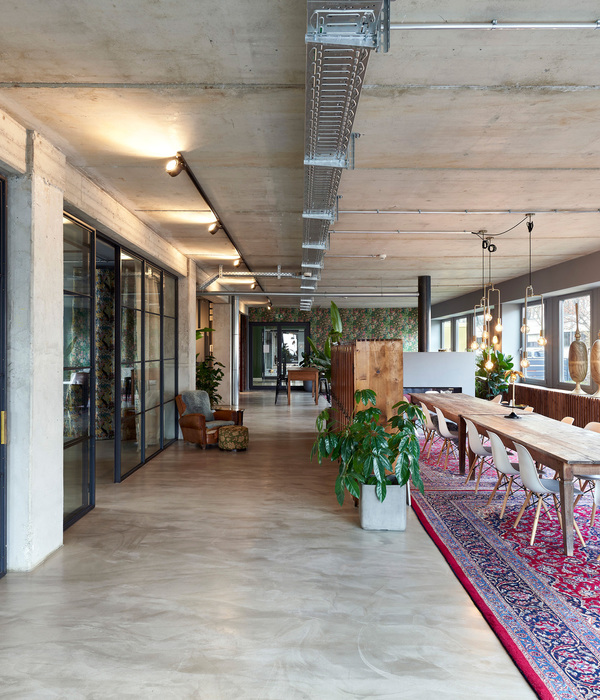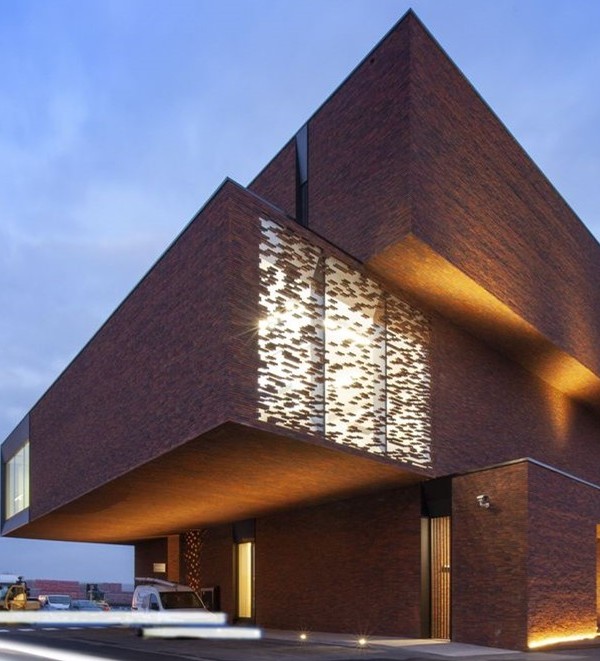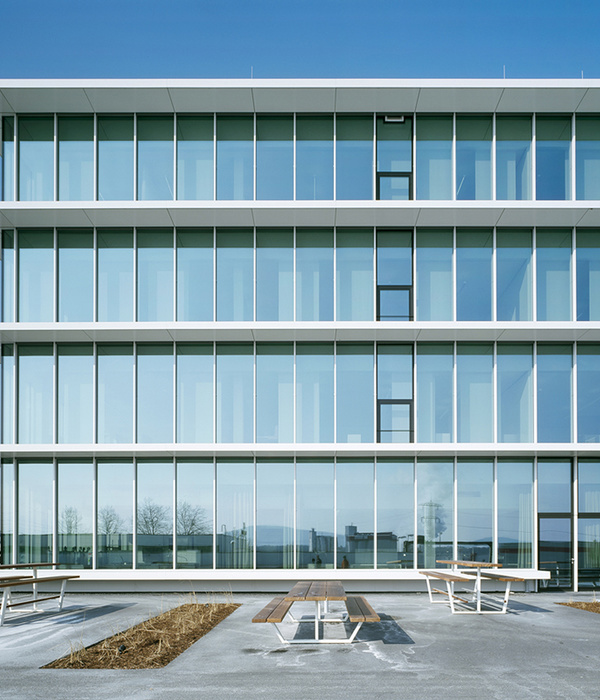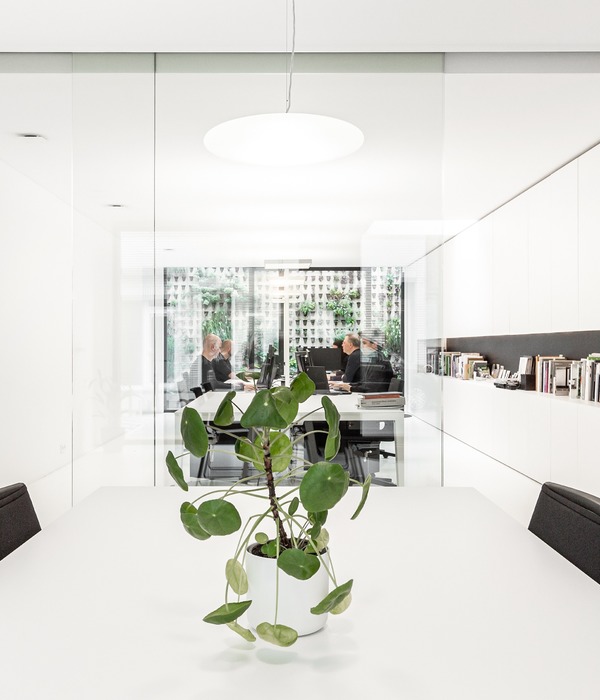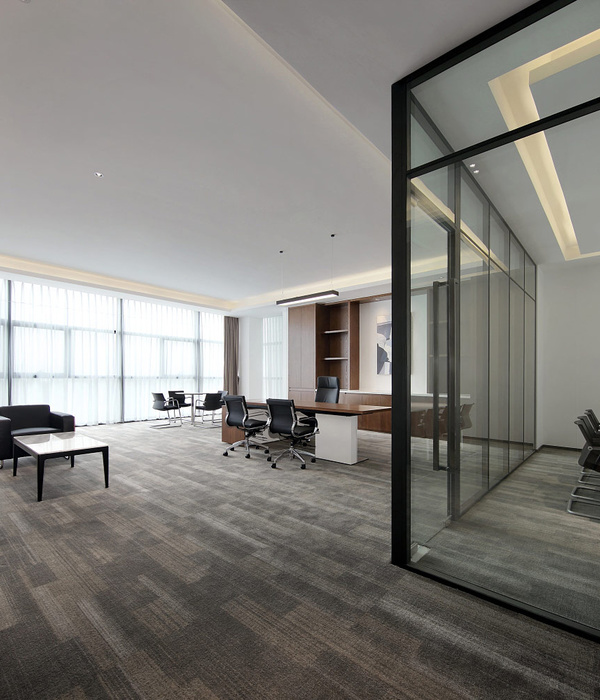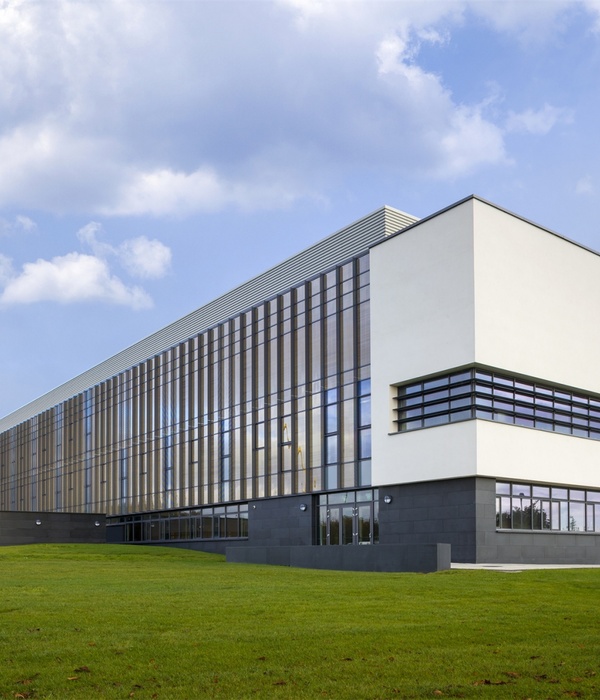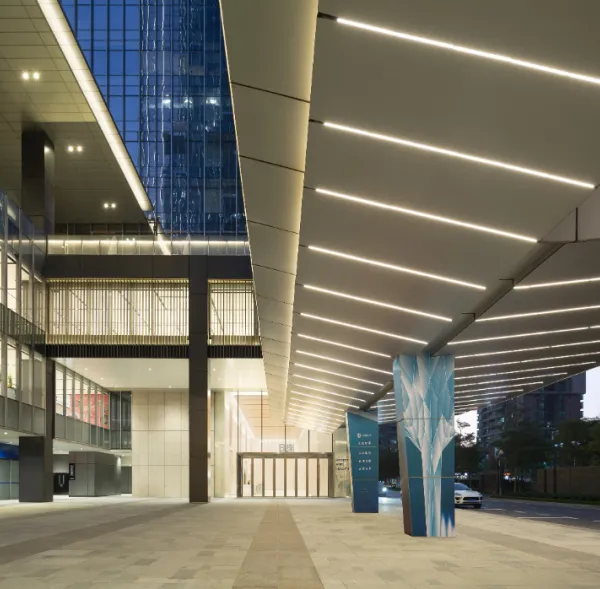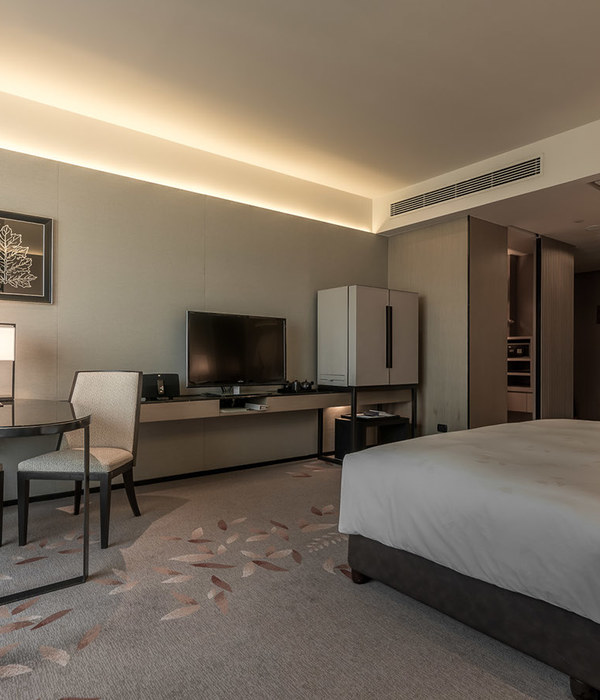- 项目名称:九江市文化艺术中心
- 设计方:东南大学建筑设计研究院有限公司
- 建筑面积:2.77 hm²
- 客户:九江市文化馆
- 项目地址:江西省九江市
- 设计团队:高庆辉(主创) 徐静 钱晶 蒋澍 钱瑜皎
- 摄影版权:侯博文,钟宁,刘伟
九江市文化艺术中心位于江西省九江市这一距今约有2300年历史的、 长江中游的山水文化名城。九江又称“浔阳”,汇聚了我国的世界文化景观“庐山”、 第一大淡水湖“鄱阳湖” 和第一大河“长江”,有着典型的冲积平原与山水景观共存的特征。
Jiujiang Cultural and Arts Center is located in Jiujiang, Jiangxi Province, a famous mountain and water cultural city in the middle reaches of the Yangtze River with a history of about 2,300 years. Jiujiang, also known as “Xunyang”, brings together our country’s world cultural landscape “Lushan”, the largest freshwater lake “Poyang Lake”, and the largest river “Yangtze River”. It has a typical alluvial plain coexisting with landscapes.
▼项目外观,external view of the project
设计构思来源于这一宏伟的滨江山水特色景观,并以中国传统艺术——国画与古典园林空间精神,进行现代抽象的方式表达:一个连绵起伏无明确方向感的曲面建筑水平向铺开,师法自然,形成一幅有着国画的散点平行透视特点的山水画卷,步移景异中,不同景致纳入其中,在庐山与鄱阳湖之间形成一处有着山水意境的空间场所。
The design is inspired by this magnificent landscape features , in a way of abstract expression in Chinese traditional art, Chinese painting and Chinese classical gardens :A rolling hyperboloid surface with no clear sense of direction spreads on the site,imitating nature, and forming a wide picture with the parallel perspective characteristics of Chinese painting style. The scenery is changing when the position is shifting, which is an essence of Chinese classical gardens , thus forming the architectural conception of ‘Place Between Mountain and Lake ‘ in Chinese philosophy.
▼鸟瞰,aerial view
▼无明确方向感的曲面建筑,a rolling hyperboloid surface with no clear sense of direction
基地位于老城区和八里湖新区城市结构转换的节点空间。其西北方湖心岛上一座为纪念“98九江抗洪”胜利十周年,而于2008年修建的“胜利碑”, 成为整个新区的标志。于是,我们在总体布局上将大剧院与多功能剧场的大堂、 休息厅布置在面向八里湖面的一侧,以最大限度享用湖景,并与艺术培训区拉开距离,形成三座相对独立的体量,但其之间又通过二层公共平台相互联系。上部大屋顶覆盖各建筑的门厅,形成开放的“城市通廊”,分别朝湖心岛和老城区方向打开。
▼总平面图,建筑与胜利碑之间形成视觉连接,site plan, visual connection between the building and the Victory monument
▼流线分析,circulation analysis
The site is located in the nodal space of the urban structure transformation between the old city and Bali River New District. The “Victory Monument” built in 2008 on the lake island in the northwest to commemorate the 10th anniversary of the victory of the “98 Jiujiang Flood Fighting” has become the symbol of the entire new district. Therefore, in the overall layout, we arranged the lobby and lounge of the Grand Theater and the Multifunctional Theater on the side facing the Bali Lake to maximize the lake view .And we set a distance from the art training area to form three relatively independent buildings. And the building is connected with each other through the second-story public platform. The large upper roof covers the entrance halls of each building, forming an open “urban corridor”, which opens towards the lake island and the old city respectively.
▼从建筑中望向胜利碑,view to the Victory monument
▼二层平台连接不同建筑体量,second floor platform connecting different building volumes
▼夜景,night view
▼屋面上的灯光,lighting on the roof
随着我国社会发展方式从粗放型向集约型的全面转变,文化建筑也将逐渐回归理性、现实、经济的建设模式。九江市文化艺术中心的核心空间为1 200座大剧院与550座多功能剧场。大剧院观众厅采用适应多功能用途的钟形平面,能够满足歌舞剧、交响乐、话剧等演出需要,以及举办大型会议时使用。舞台也通过科学的建筑工艺设计及智能多变的机械设备控制,达到一场多用的目的。多功能剧场则通过可伸缩的观众座席来实现中小型音乐会、实验话剧及会议展览等多用途的转变。
With the comprehensive transformation of our country’s social development mode from extensive to intensive, cultural architecture will gradually return to a rational, realistic and economic construction mode. The core space of Jiujiang Culture and Art Center is a 1,200-seat grand theater and 550-seat multifunctional theater. The auditorium of the Grand Theatre adopts a bell-shaped plane that is suitable for multi-functional purposes, which can meet the performance needs of musicals, symphonies, dramas, as well as large-scale conferences. The stage also achieves the purpose of multiple uses through scientific construction process design and intelligent and changeable mechanical equipment control. The multifunctional theater uses scalable audience seats to achieve multi-purpose transformations such as small and medium-sized concerts, experimental dramas, conferences and exhibitions.
▼大厅,lobby
▼走道,corridor
▼大剧院,grand theater
▼多功能厅,multifunctional theater
▼夜晚远景,distanced night view
▼分解轴测图,exploded axonometric
▼一层平面图,first floor plan
▼二层平面图,second floor plan
▼立面图,elevation
▼剖面图,section
▼细部,details
项目名称:九江市文化艺术中心
设计方:东南大学建筑设计研究院有限公司
项目设计&完成年份:2009&2016
主创及设计团队:高庆辉(主创) 徐静 钱晶 蒋澍 钱瑜皎
项目地址:江西省九江市
建筑面积:2.77 hm²
摄影版权:侯博文,钟宁,刘伟
客户:九江市文化馆
Project Name: Jiujiang Cultural and Arts Center
Design: Architects & Engineers Co., LTD. of Southeast University
Design & Completion Year: 2009&2016
Leader Designer & Team: Gao Qinghui, XU Jing, Qian Jing, Jiang Shu, Qian Yujiao
Project Location: Jiu Jiang, Jiang Xi Province, China
Gross Built Area: 2.77 hm²
Photo Credits: Hou Bowen , Zhong Ning , Liu Wei
Clients: Jiujiang Cultural Center
MORE:
东南大学建筑设计研究院有限公司
,更多请至:
{{item.text_origin}}


