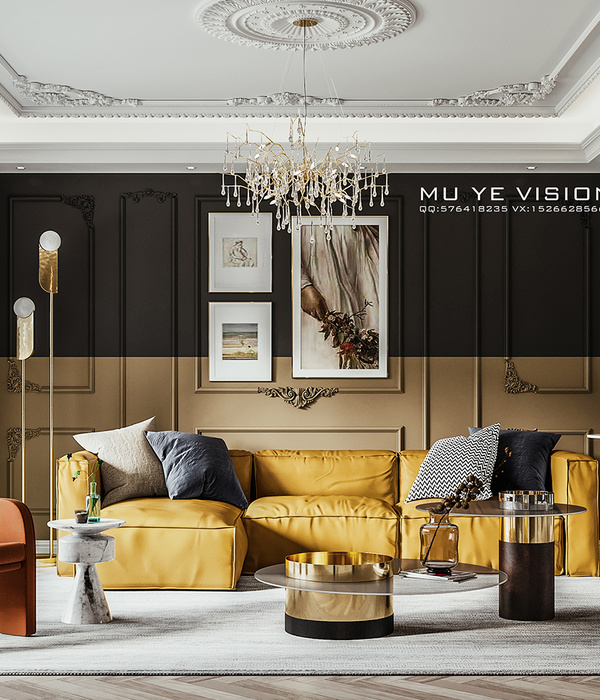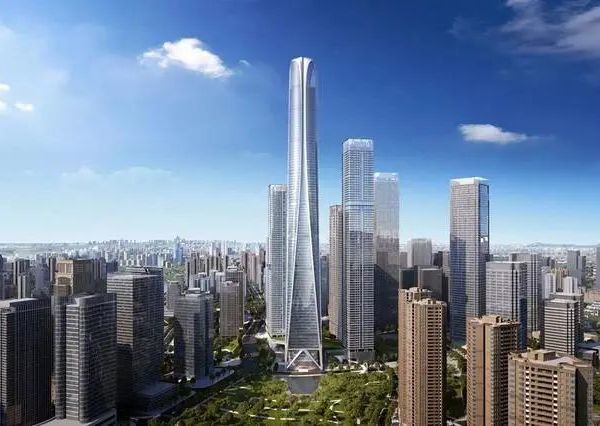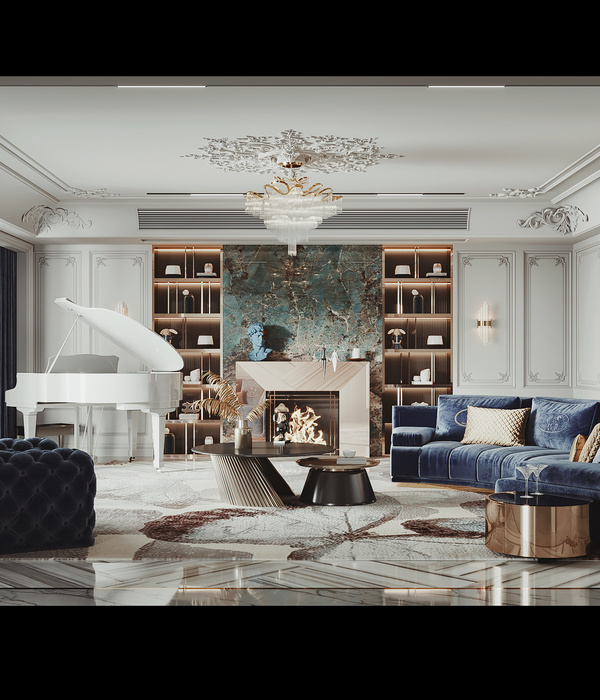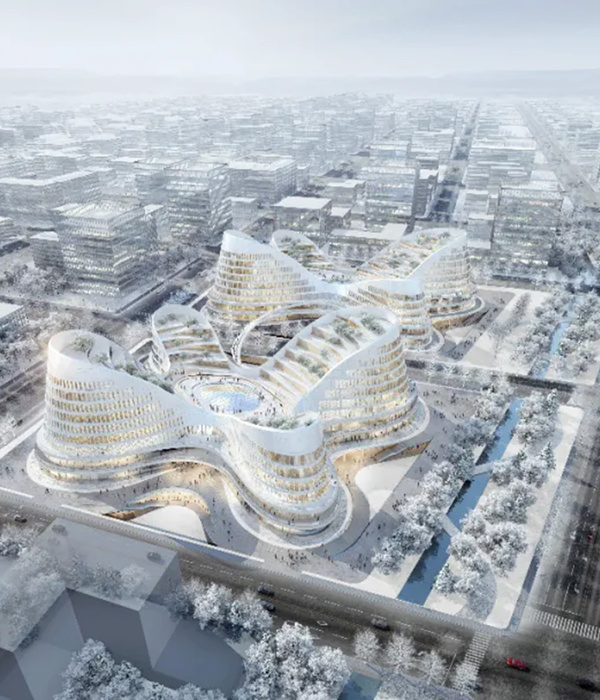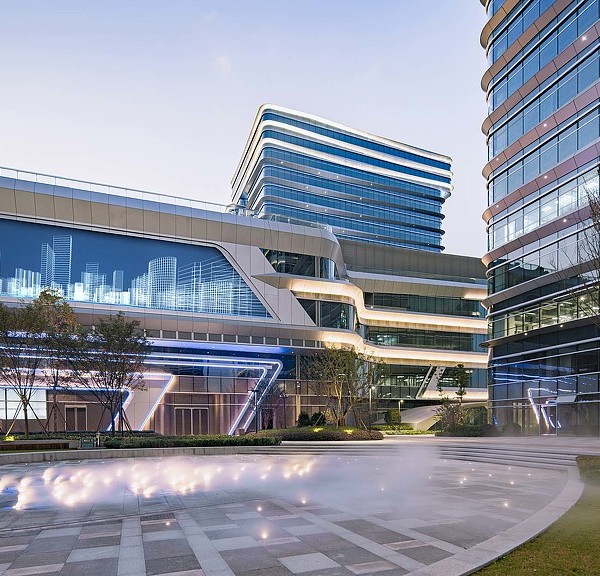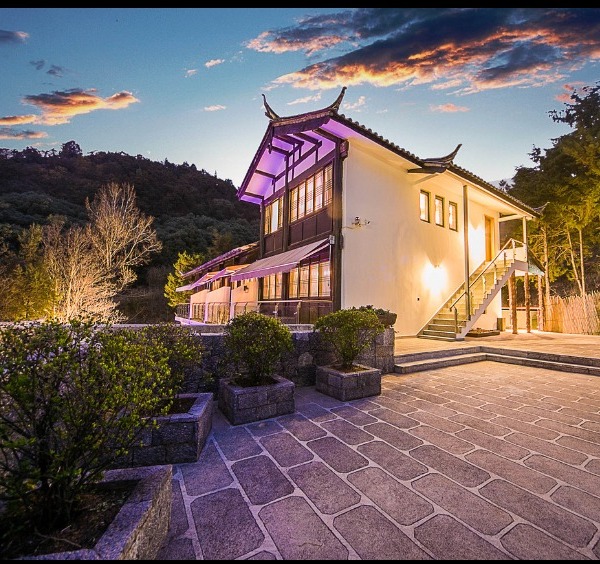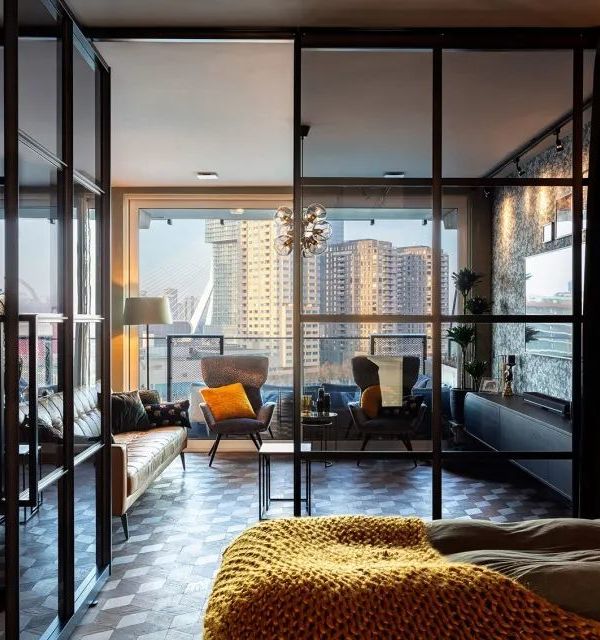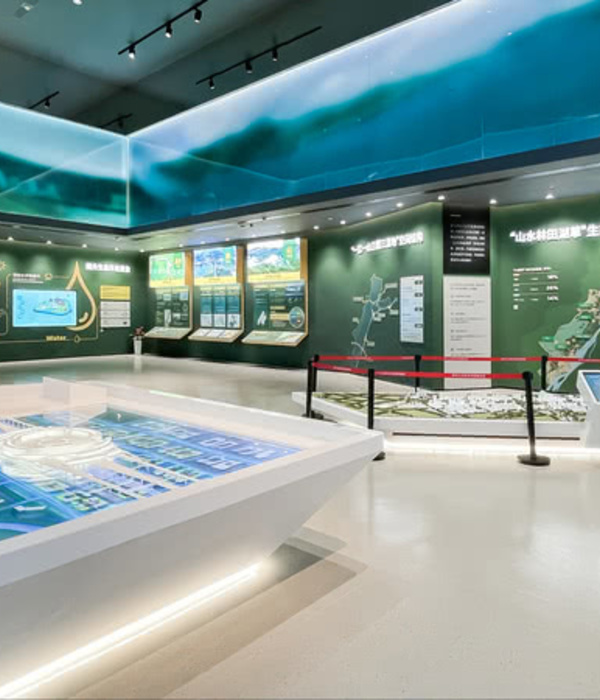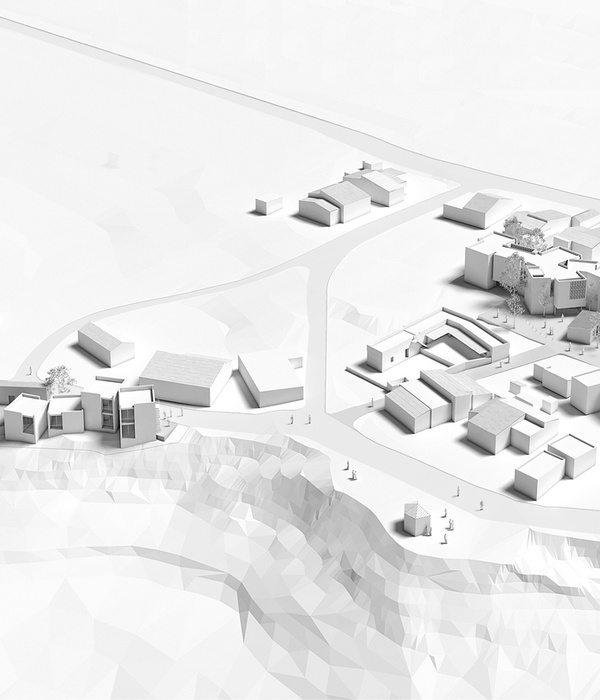luum architects built its second office. Together with the office in Ostend, the new office in Ghent is also a manifesto. Architecture and urban development fall nicely into place here. Not a black box but a silver frame, in stabilised aluminium foam, which forces the neighbourhood to reflect. Architecture and interior in its essence, one plane with one viewing box to the inside and one viewing box to the outside.
Those who remain between the lines have no say. We call this architecture at the cutting edge because of the eloquent challenge it presents. This office, too, forms a spearhead between the unambiguous character of the street and the hybrid translation of its programme.
From this office, we want to focus fully on the future, responding to and taking into account the actors that are increasingly coming to the fore today. The current architecture debate has certainly inspired our ambitions. The current issues within the field of architecture are particularly challenging and complex. What about scarcity of land, densification, migration, global warming, urbanisation, transition, infill development, cocreation, cohousing...? After all, architects are not next to society, but in it. Our design office makes extra room for research by design as a method of application in urban planning.
In our unit luum interiors, we are strongly committed to the field of complete interior finishes, design, scenography, furniture design and total projects. luum lab is a research unit that focuses on research within architecture, urbanism, redevelopment, renovation, infill, design, scenography ... luum lab is a platform where architecture is the centre of overlapping disciplines.
The interior of this office was therefore designed like a laboratory. Here, the austere and finely detailed environment creates a place where creativity and inventiveness can grow luxuriantly, just like the vertical garden along the water surface.
{{item.text_origin}}

