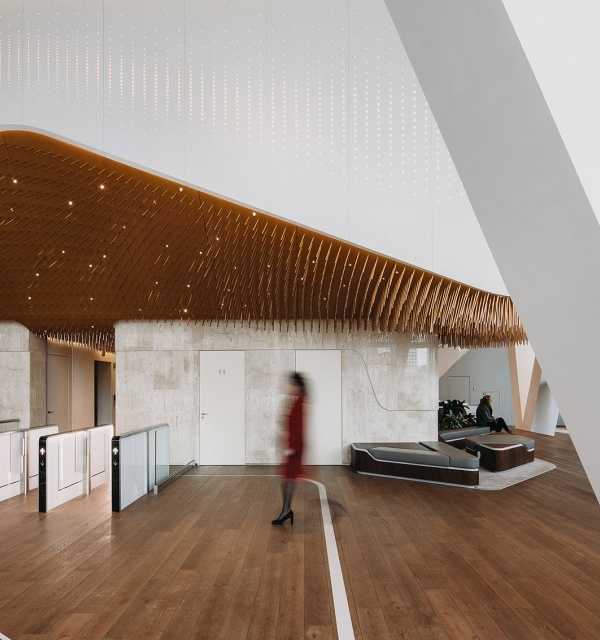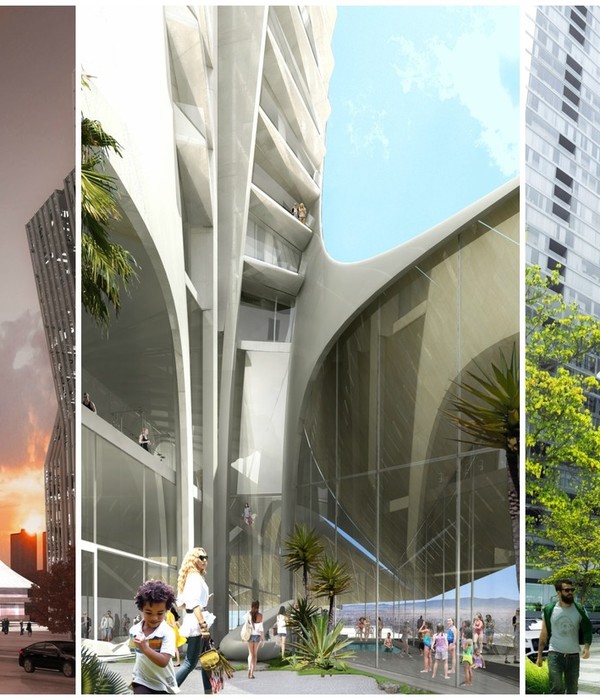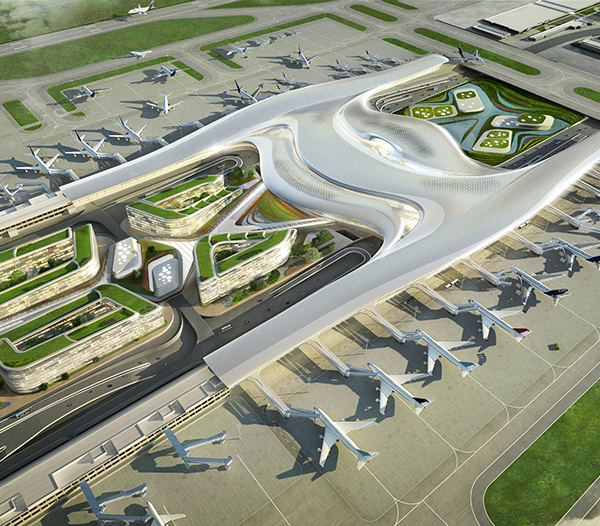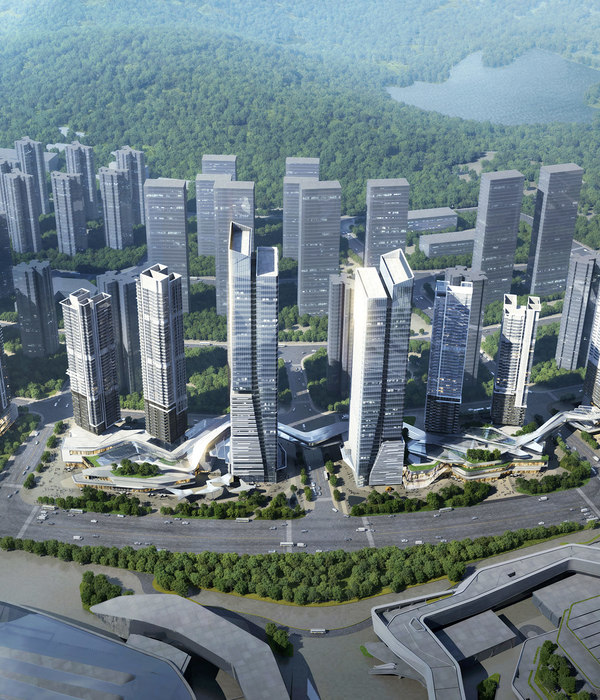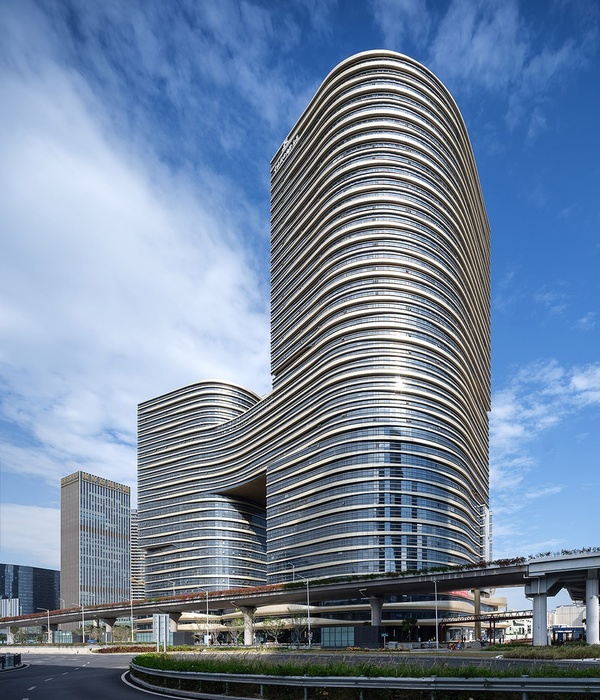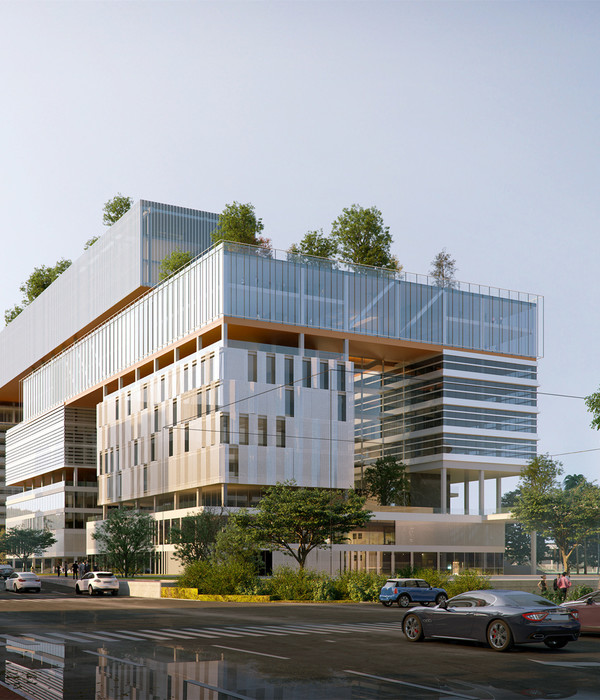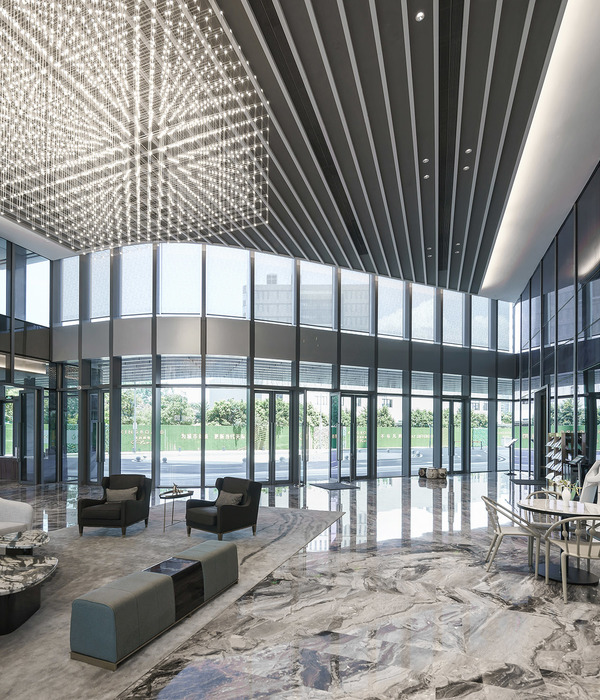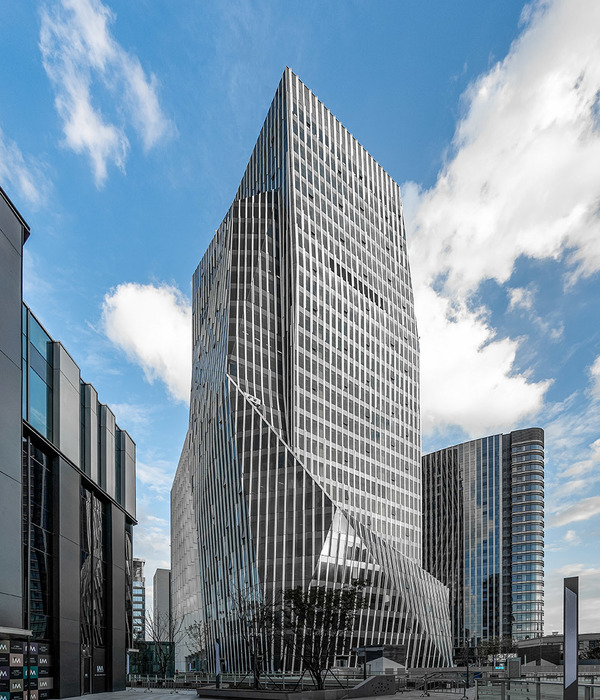- 项目名称:莫斯科 Paveletskaya 广场
- 客户:5+design
- 服务:景观设计
- 面积:7.7英亩
SWA/Balsley:新的Paveletskaya广场坐落于莫斯科历史悠久的火车站的前门,未来它将被打造成为该市下一个伟大的城市公园和公共景点。此次 SWA/Balsley 与 5+design 的创新合作成功赢得了该国际竞赛,设计将城市公园与地下零售商店完美融合,创造了一个新的市民目的地,激发了未来公众对21世纪莫斯科市中心城市生活的景观想象。
SWA/Balsley:Prominently located at the front door of Moscow’s historic train station, the new Paveletskaya Plaza is poised to become the city’s next great urban park and public attraction. The innovative design collaboration by SWA/Balsley and 5+design won an invited international competition with a harmonious fusion of urban park with below-grade retail creating a new civic destination that will spark the public’s landscape imagination of 21st century city life in downtown Moscow.
俄罗斯建筑师Alexander Krasovsky于1900年建造的具有历史意义的帕夫列茨基火车站(Paveletsky railway station),实现了将Paveletsky及周边郊区与莫斯科连接起来的宏伟愿景。其内部华丽的空间和大厅,正对着车站前方的花园广场。岁月境迁,现在的新规划道路将公园一分为二,也将标志性的车站与周围的环境分隔开来。因此,该设计旨在重建这个历史悠久的车站和环路之间失去的联系。在严格的高度限制和观景走廊规定下,精心雕琢的公园高差确保了车站和标志性零售入口之间的视觉平衡。而且,西北道路上的车辆通道也将受到限制,从而重新利用车站和广场之间的行人通道。
When built in 1900 by Russian architect Alexander Krasovsky, the historic Paveletsky railway station fulfilled a grand vision of connecting Russia’s Pavelets, or surrounding suburbs, to Moscow. It welcomed travelers into ornate interior concourses and a grand hall, and faced onto a garden square situated directly in front of the station. Over time, a new road bifurcated the park and siloed the iconic station from its surroundings. The design reestablishes this lost connection between the historic station and the ring road. Working within strict height limitations and view corridor regulations, the carefully sculpted park grades ensure a visual balance between the station and the iconic retail entrances. In addition, vehicular access on the northwest road will be limited, which will reclaim the pedestrian connection between the station and the plaza.
这个引人注目的公园设有两个标志性的零售亭入口,它们就好像是直接从精心雕琢的公园景观中浮现出来的一样,模糊了中央广场的公共空间和下面零售商店之间的界限。从街上看出去,开阔的视野被雕塑般的景观和草坪“架子”所掩护,这些“架子”再柔和地延伸到充满城市生活、餐馆、零售入口和四季活动的广场。草坪露台及其配套的雕塑则提供了各种日常休闲和观看活动的空间。
This remarkable park space features two iconic retail pavilion entrances that seem to emerge from the carefully sculpted parkscape; blurring the lines between public life at the central plaza and retail below. Open views from the street are preserved with sculpted landscape and lawn “shelves” that softly descend to a plaza teeming with urban life, restaurants, retail entrances, and activity throughout the seasons. The lawn terraces and their companion sculptural overlooks provide a wide range of opportunities for viewing casual daily activity or events.
一个公园的成功离不开强劲的公共地铁和交通活动,以及精心规划和设计的公园场馆,该项目中设计的场馆自然也可以用于举办各种类型和规模的活动。多功能、灵活的中央广场上设计了表演喷泉、舞台和溜冰场,与一系列的空间和元素结合在一起,营造出全年全天候都充满活力的城市生活节奏。
Long-term success for the park is tied to the robust public metro and transit activity as well as the carefully programmed and designed park venues that accommodate events of all types and sizes. The multi-purpose and flexible central plaza is designed to host performance fountain, stage, and ice rink is joined with an array of spaces and elements that foster a vibrant rhythm of urban life throughout the day, evenings, and seasons.
因零售中心主要位于地下,设计师将零售入口亭架空在地面之上,旨在保持与车站和上方公园的持续对话。公园东侧标志性的玻璃入口顶棚边缘的景观,从公园一直延伸到下面的内部零售庭院。西侧的高差变化,将绿色的草坪下的第二个入口展现在游客面前。这里的桦树拱腹支撑着悬挑的草坪,一直延伸到到达大厅内。游客进入大厅后,便可以看到一个中层平台,在此观看中庭对面的餐厅和下面的多层餐厅特色景观。
As the retail center is located primarily below-grade, the retail entrance pavilions are raised above ground to maintain a constant dialogue with the station and the park above. An iconic glass entrance canopy at the park’s east side is edged with landscape that extends from the park into the interior retail court below. To the west, a level change exposes a second entrance, nestled below a green lawn extending over its canopy. Here, a birch soffit cradles the cantilevering lawn and extends inside the arrival hall. Once inside, a mid-level landing provides dramatic views of restaurants across the atrium and multi-level food hall below.
零售入口由广场层的两个照明井连接,照明井与植物、座椅和雕塑互相融合,不仅满足了购物室内的采光需求,还能在晚上从大厅投射光线,与下面的零售店之间创造了光线的交互。该项目将城市公园和地下零售商圈成功融合后,将成为一个新的城市目的地,激发公众对21世纪城市生活的景观想象。
The retail entrances are linked by two strands of lightwells at the plaza level that are integrated with planting, seating and sculpture. These lightwells allow daylight into the shopping interiors, and cast light up from the concourses at night, creating an exchange of illumination between the park and the retail below. A harmonious fusion of urban park and below-grade retail forum, the project will be a new civic destination that will spark the public’s landscape imagination of 21st century city life.
新月形的长廊连接着两个零售展馆,而它作为组织平台,同时也为花园、成人游乐草坪和俯瞰雕塑般的广场提供了相应的组织骨架。这里翠绿的城市“森林”,由公园东西两侧密密间隔的本地冷杉和桦树,以及狭窄的配有长凳的小径和安静的花园组合而成。
A Crescent Promenade connects the two retail pavilions and serves as an organizing armature for garden rooms, adult play lawns, and overlook plazas with sculptural follies. Verdant urban “forests” of tightly spaced native fir and birch trees make up the west and east flanks of the park through which narrow bench-lined paths and silent gardens have been carved.
设计团队意图创造一个独一无二的“场所”,让人们既可以在公园里驻足购物,又可以在自然环境中轻松体验一次家庭休闲之旅,打造出一个可适用于各年龄群体的公共生活空间。
The design team was intent upon creating a unique “place” where a day-in-the-park can pause for shopping and a family shopping expedition is relieved with a dose of nature and public life for all ages.
Paveletskaya广场是景观都市主义的典范,公园景观和建筑的无边界设计可以带来各种意想不到的好处。
Paveletskaya Plaza is a model of landscape urbanism and the unexpected benefits that can emerge from a borderless collaboration of park design disciplines and architecture.
地点:俄罗斯 莫斯科 客户:5+design 服务:景观设计 面积:7.7英亩
Location: Moscow, Russia Client: 5+design Service: Landscape Architecture Size: 7.7 acres
{{item.text_origin}}

