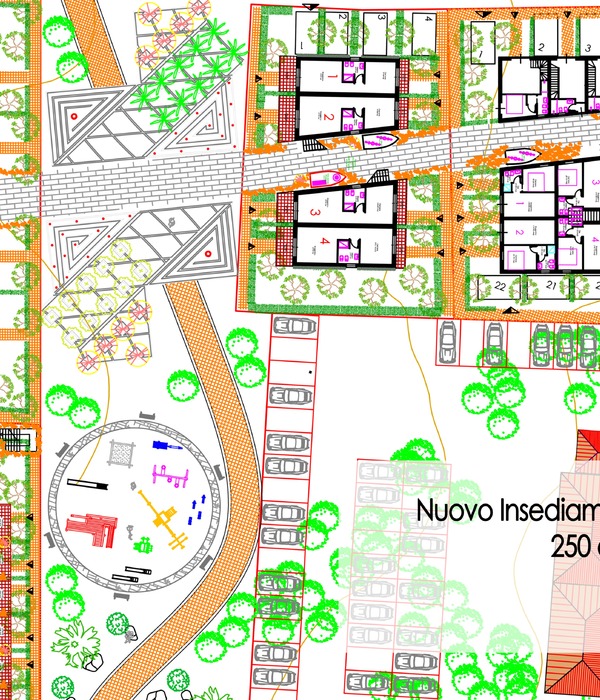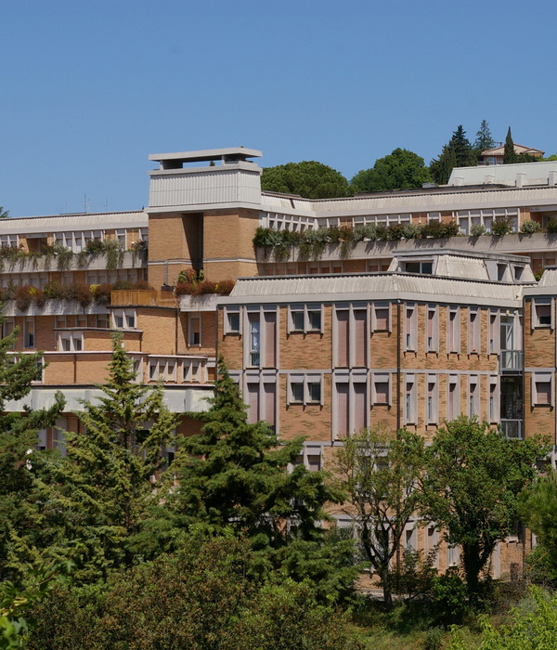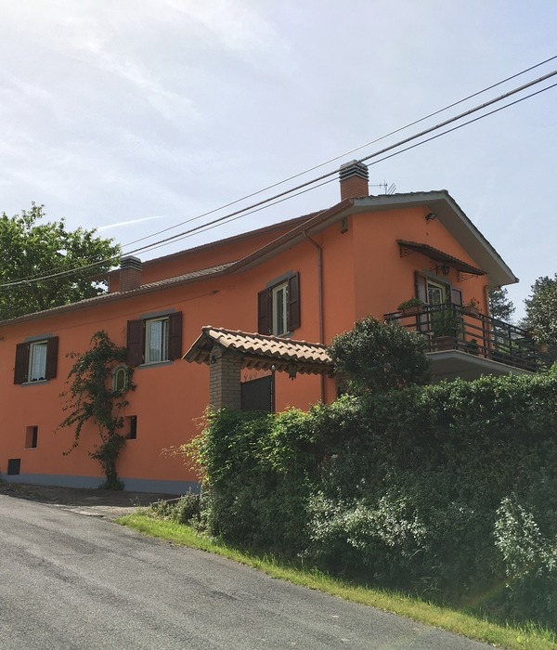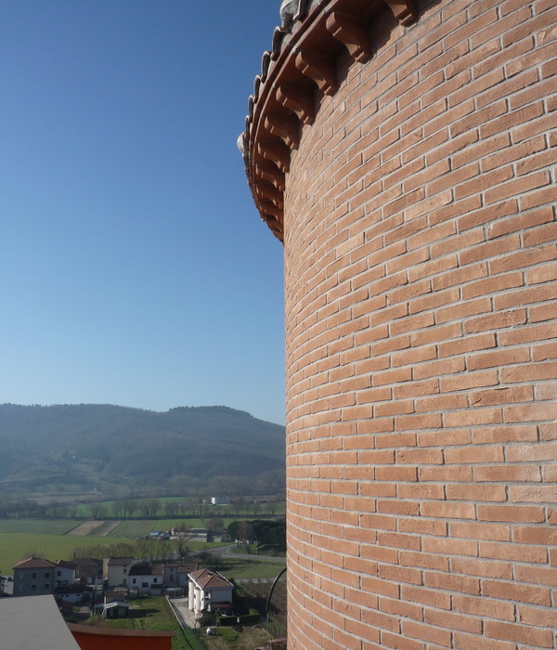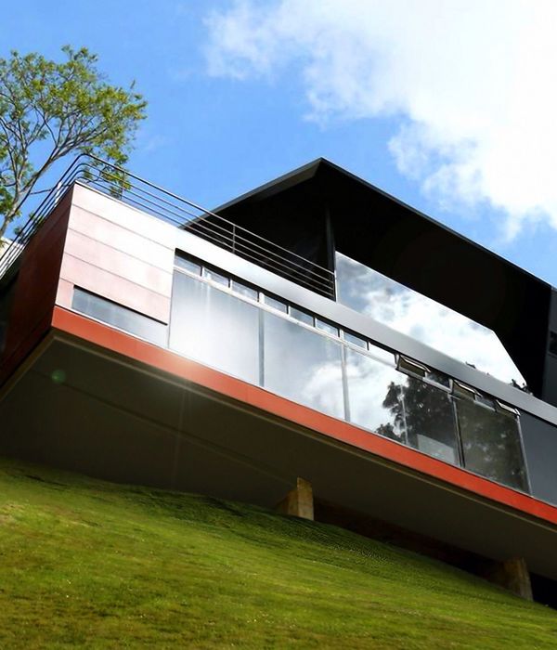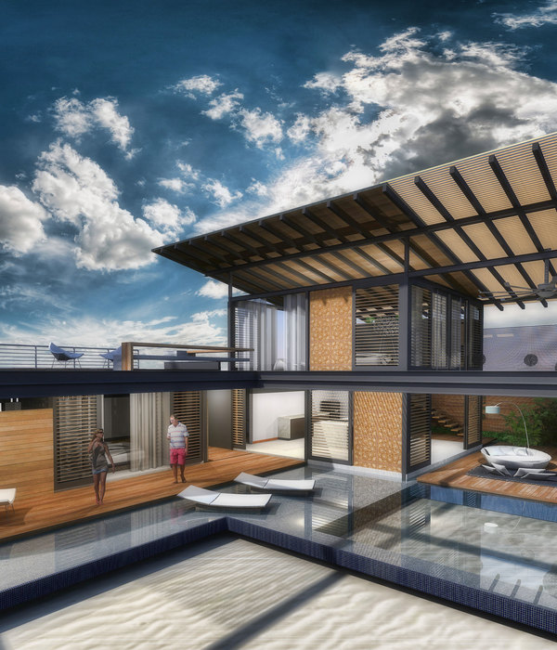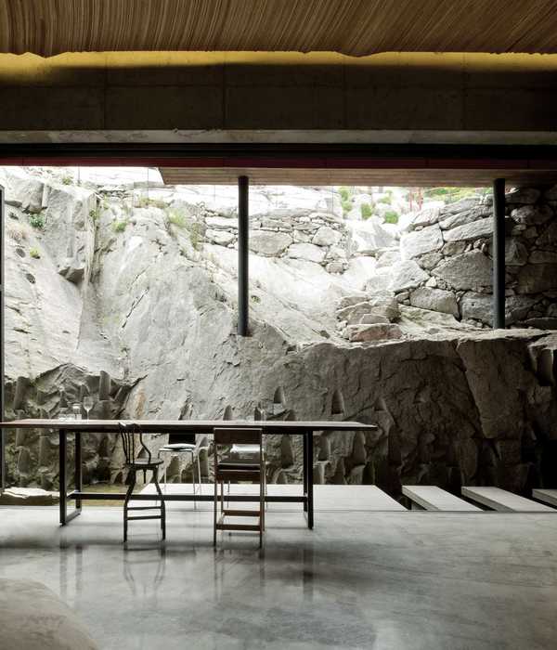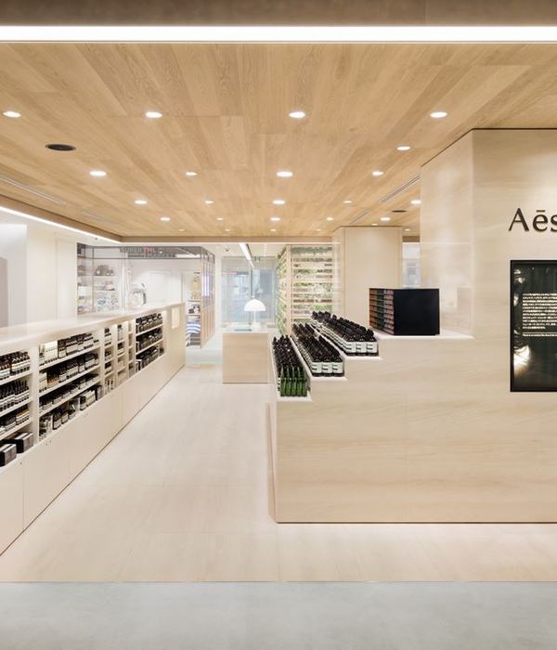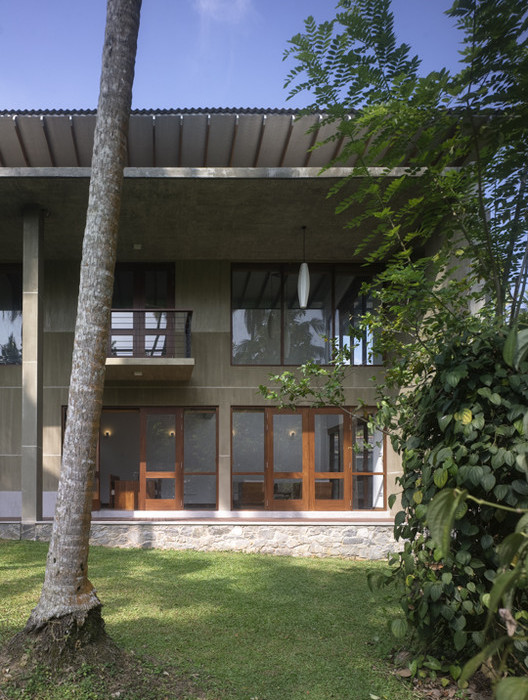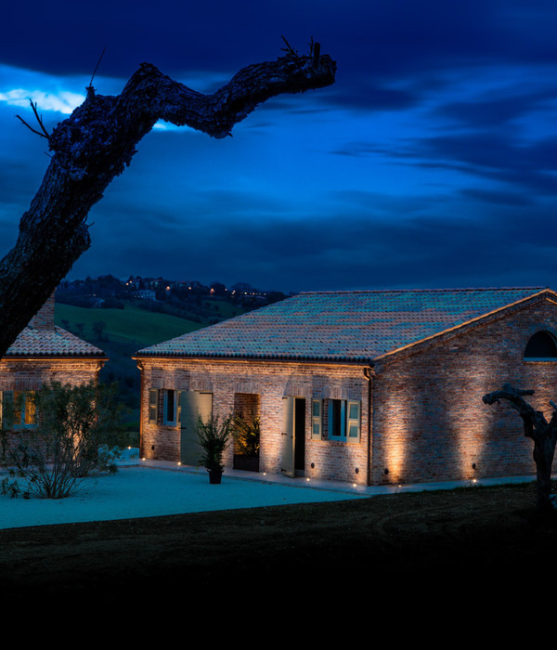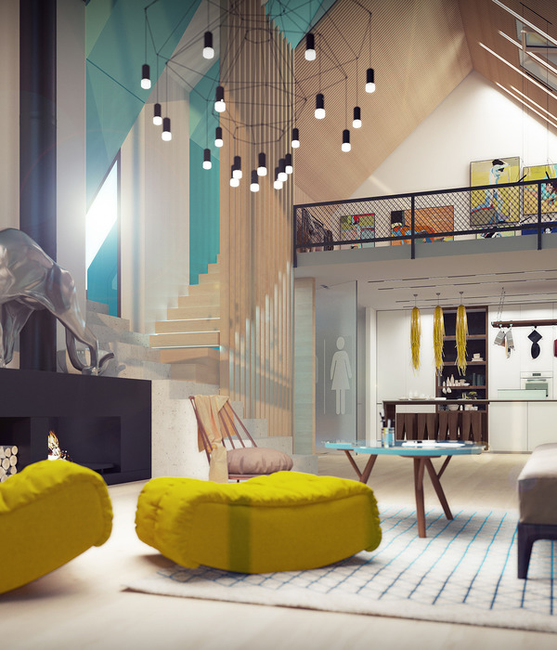德国出版商Axel Springer的业务开始从纸媒转向数字媒体。公司位于柏林的新办公楼正是这种转变的象征和方法,以此吸引德国数媒界的精英人士。其中庭沿着对角线将建筑一分为二,并通向Axel Springer总部。设计的精髓在于一系列的梯田式楼板,它们聚成山谷,在建筑中心创造出非正式的平台,在这里可以向公司其他部分播报员工的想法。
Axel Springer has launched a move from print to digital media. Its new building on the campus in Berlin will act both as a symbol and a tool in this transition – a building to lure the elite of (Germany’s) digital Bohemia. Bisected by a diagonal atrium that opens up to the existing Axel Springer buildings, the essence of the design is a series of terraced floors that together form a ‘valley’ that creates an informal stage at the centre – a place to broadcast ideas to other parts of the company.
▼项目概览,overview
纸媒的优点是廉价、有形且容易体现集体努力的成果,这是数字媒体迄今无法取代的。这座办公大楼与报纸相似,从完全不同的信息来源中选择并形成复杂的集合体。建筑师本身可以体会到速度、精度、定性的好处,但它们也导致了一个严重的结果,即员工只对着电脑使他们变得内向,难以融入集体。传统编辑室里充斥着香烟味道和记者打字的声音,每一个员工都意识到同事的努力和进步,以及他们的共同目标:在截止日期内发布同一期刊。而在数媒办公室里,员工专注于屏幕,降低了其他感官的注意力,进而削弱了真正的创新所需要的集体智慧。因此,事务所建造了一座可以大量播报个人工作的大楼,以便信息共享。新的办公区增添了通向Axel Springer总部的中庭,成为Axel Springer园区新的中心。
The genius of print is that it is a cheap, physical, hyper-accessible embodiment of a complex collective effort, for which so far the digital has been unable to find an equivalent.Architectural offices are similar to newspapers in that they produce complex assemblies and selections from radically different sources of information. As architects, we have experienced the advantages: speed, precision, smoothness. But we have also suffered one crucial consequence: the relationship between the worker and his computer, which isolates him in a bubble of introverted performance, inaccessible to collective overview. In the classical newsroom, dominated by smoking, typing journalists, each inhabitant was aware of the labour and progress of his colleagues and of the collective aim: a single issue, with the deadline as a simultaneous release. In the digital office, staring intently at a screen dampens all other forms of attention and therefore undermines the collective intelligence necessary for true innovation. We therefore propose a building that lavishly broadcasts the work of individuals for shared analysis. The new office block is injected with a central atrium that opens up to the existing Axel Springer buildings – a new centre of the Axel Springer campus.
▼立面,facade
该设计围绕一系列梯田式楼板展开,它们共同形成了数字山。每层楼由有顶的正式办公空间和裸露在外的平台组成。建筑师将山谷沿着建筑一半处镜像,创造出立体的树冠空间。梯田相互联系形成公共空间,为封闭的正式办公空间提供了另外一种选择,使办公空间的形式得到了前所未有的拓展,成为了一座容纳数字媒体未来所有议题的建筑。
The design was developed around a series of terraced floors that together form a digital valley. Each floor contains a covered part as a traditional work environment, which is then uncovered on the terraces. Halfway through the building, the valley is mirrored to generate a three dimensional canopy. The common space formed by the interconnected terraces offers an alternative to the formal office space in the solid part of the building, allowing for an unprecedented expansion of the vocabulary of workspaces: a building that can absorb all the question marks of the digital future.
▼形体生成,volume generation
▼梯田式中庭,terraced atrium
公众可以在三个楼层体验这座建筑,分别是一层大厅、会见桥和顶层酒吧。其中,会见桥是一个观景平台,来访者可以在这里见证公司的日常运作和发展。建筑底层向城市开放,包括工作室、活动和展览空间以及食堂和餐厅。
The public can experience the building on three levels – ground floor lobby, meeting bridge, and roof-top bar. The meeting bridge is a viewing platform from which the visitors can witness the daily functioning of the company and how it evolves. The ground floor is open to the city and contains studios, event and exhibition spaces, canteens and restaurants.
▼会见桥,meeting bridge
该项目将建于西莫大街的Axel Springer现有总部对面,这条大街曾经将东西柏林分开,是柏林最重要的地点之一。
The building will be situated opposite the existing Axel Springer headquarters on Zimmerstrasse, a street which previously separated East and West Berlin, at one of the city’s most significant locations.
▼夜景,night view
▼模型,models
▼平面图,plan
▼正式、非正式办公空间比例,diagram
Axel Springer Campus, Berlin, Germany
Status: Construction
Client: Axel Springer SE
Location: Berlin
Site: Zimmerstrasse
Program: Total: 82,000 m2. Offices: 40,732 m2, special areas (lobby, event, catering, sports): 12,610 m2, technical areas: 6,604 m2; parking: 22,055 m2
Competition phase
Partners in charge: Rem Koolhaas, Ellen van Loon
Project leaders: Katrin Betschinger, Alain Fouraux, Betty Ng
Team: Hyejun An, Sara Bilge, Anastasija Binevich, Denis Bondar, , Matthieu Boustany, Janna Bystrykh, Marina Cogliani, Martine Duyvis, Emile Estourgie, Anita Ernodi, Michael Hadjistyllis, Hendrik Hasenaar, Cindy Hwang, Minkoo Kang, Tijmen Klone, Hans Larsson, Tanner Merkeley, Kostya Miroshnychenko, Martin Murrenhoff, Lam Le Nguyen, Jerome Picard, John-Paul Pacelli, Edward Nicholson, Jonathan van Stel, Stefanos Roimpas, Claudio Saccucci, Jad Semaan, Tom Shadbolt, Frane Stancic, Gemawang Swaribathoro, Wai Yiu Man, Mike Yin, Lingxiao Zhang
COLLABORATORS
Competition
Structure, MEP, Façade, Sustainability: Arup London
Microclimate: RWDI
Acoustics: Kahle Acoustics
Cost: ARGE SMV Bauprojektsteuerung & Emproc GmbH
Fire & Life Safety: Peter Stanek
Renderings: OMA, Robota
Model Photographs: Frans Parthesius
Leistungsphase 1&2
MEP: ZWP Ingenieur-AG
Façade: Emmer Pfenninger Partner AG
Landscape: Inside Outside
Structural Engineering: Arup London
Elevators: Lerch & Bates
Energy/Comfort: Transsolar Energietechnik GmbH
Building Physics: knp.Bauphysik GmbH
Acoustics: Kahle Acoustics
Geotechnical: GuD Geotechnik und Dynamik Consult GmbH
{{item.text_origin}}

