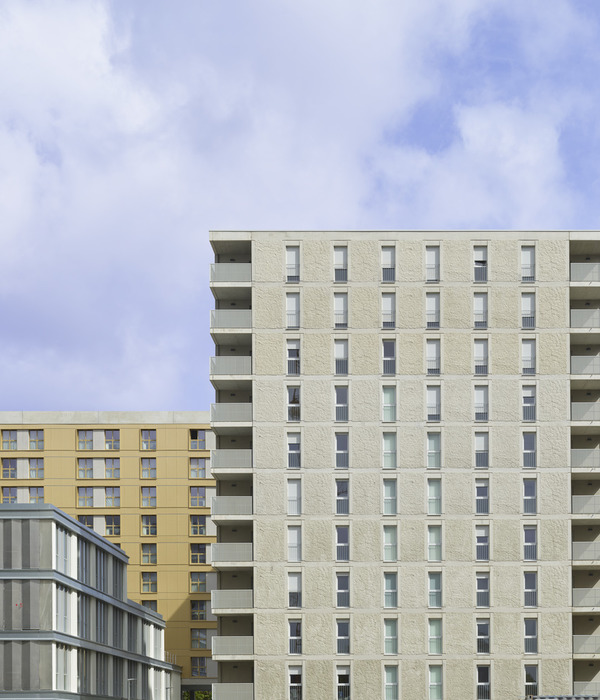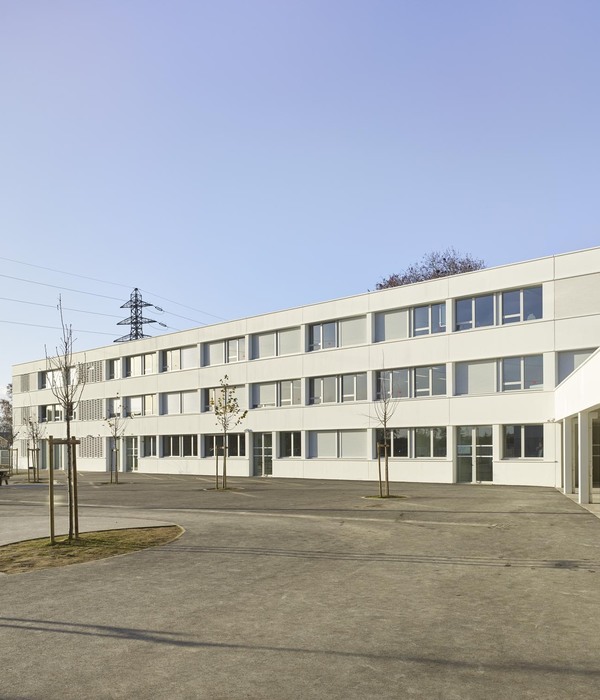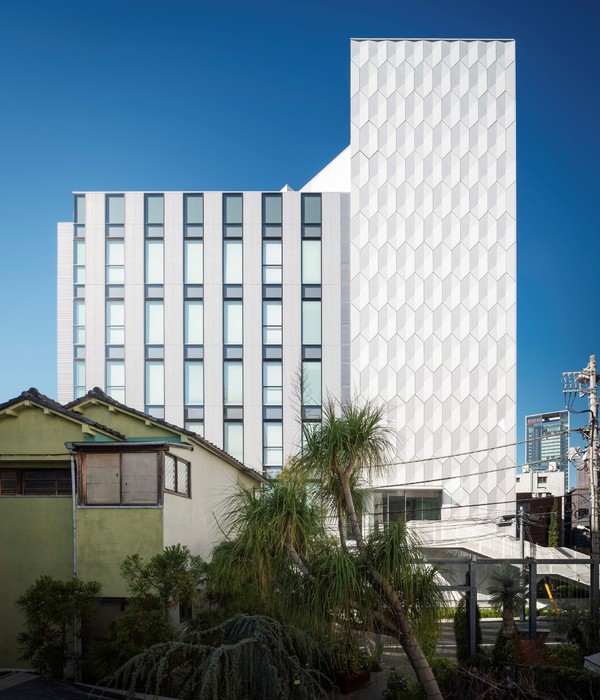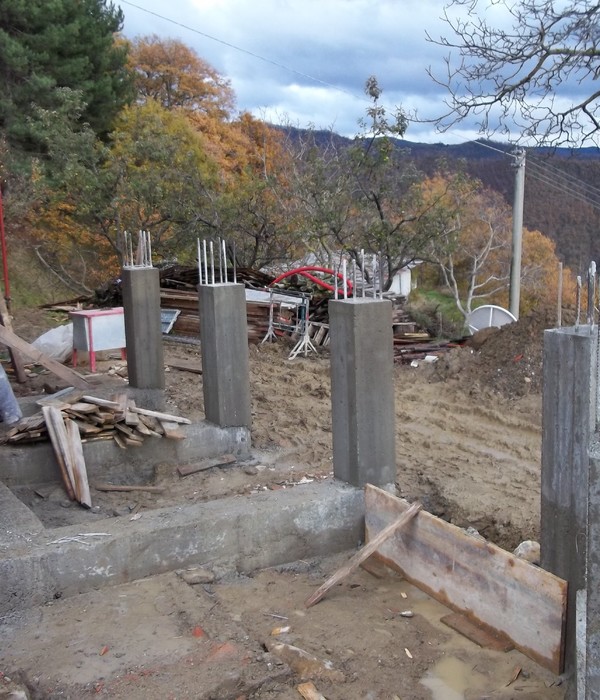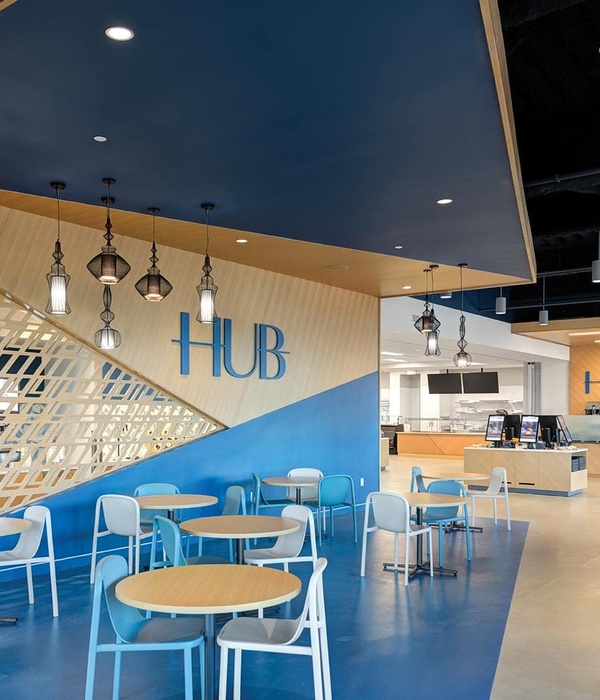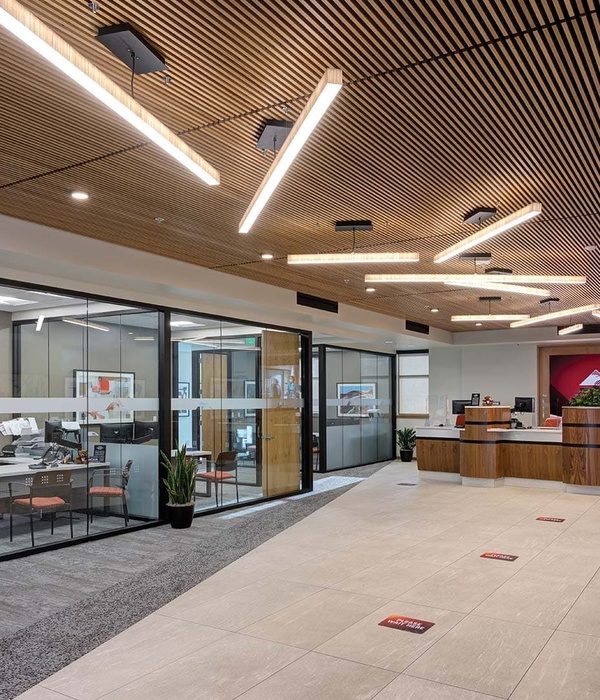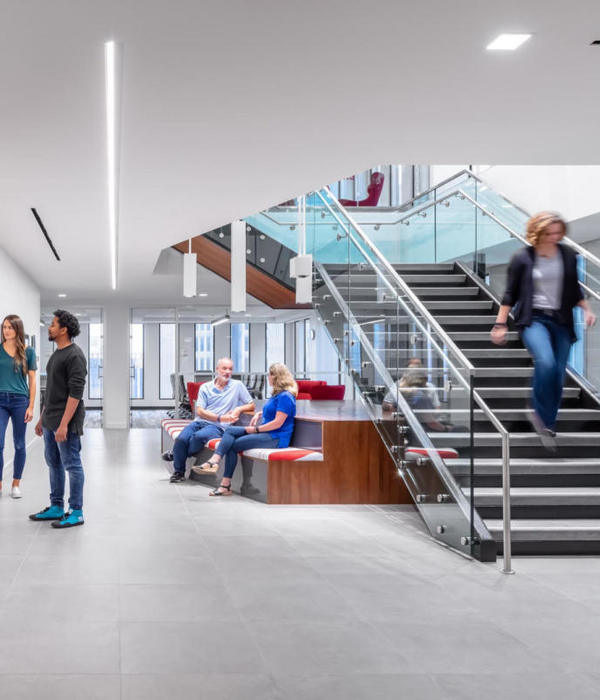UNStudio设计的台湾桃园国际机场3号航站楼,在与Rogers Stirk Harbour和Fosters + Partners的角逐中获得第二名。桃园国际机场3号航站楼的计划是每年接待45,000,000人次。UNStudio的设计在满足实用性的同时,试图创造一种更高效、更灵活、更创新、可持续的机场模式。
Friday 30 October 2015, UNStudio’s design for Terminal 3 of Taiwan Taoyuan International Airport was awarded 2nd prize amongst the shortlisted competitors Rogers StirkHarbour and Fosters + Partners. Terminal 3 at Taoyuan airport is planned to accommodate 45 million passengers a year. UNStudio’s design challenges the accepted utilitarian approach to airport design in an effort to propose a new global standard for an efficient, sustainable, flexible and innovative terminal model.
▽鸟瞰 bird view
技术
由来自台北的Bio-Architecture Formosana、俄亥俄的April Yang Design Studio以及一只跨学科的专业小组组成的核心技术团队,UNStudio通过仔细分析桃园现有的机场现状,包括基地和基础设施的限制以及未来运作的需求,再次审视现代机场的类型模式。
从个人的旅行体验出发,UNStudio认为最近建造的机场对空间的塑造空洞而乏味。Michael Speaks(竞赛评委,雪城大学院长兼教授)认为“UNStudio提出了最为创新的设计概念。”他指出“评审团一致同意UNStudio设计的机场是他们最想亲身体验的。”以“场所营造”为设计概念的核心,创造出一种与同类型机场完全不同的新的室内生态学,为用户体验而设计,让UNStudio的设计从众多方案中脱颖而出。
UNStudio机场方案的特点是高效,行走距离短,索引式的功能设置符合旅客的行为习惯。尺度虽小,但足够实施现场搭建的场地现状使得使用预制装配构件快速建造成为可能。而这一切都要归因于整体设计时制定的简易、快捷、高效、可持续的实施策略。
The airport typology revisited
With a core team, comprising Bio-Architecture Formosana from Taipei, April Yang Design Studio from Ohio, and a multidisciplinary consultant team – UNStudio reexamines the airport typology through careful analysis of the existing terminals at Taoyuan, whilst anticipating airport operational requirements, infrastructure and the spatial constraints of the site.
Using personal travel experience as a starting point, UNStudio felt that in recent times airport architecture has become rigidly prescribed as a typology with excessive and monotonous use of space. Michael Speaks (jury member and Dean and Professor at Syracuse University) stressed that ‘UNStudio offered the most innovative design concept’. He expressed that ‘the entire jury agreed that UNStudio’s airport design was the one they would want to experience most’. With ‘place making’ at the central core of the design concept, UNStudio strived to distinguish its design from a generic solution by designing for the users and by creating an interior ecology that is entirely distinct from the look and feel of comparable airports.
UNStudio’s design is characterised by its efficiency, short walking distances and optimised airport functions following the principles of natural wayfinding. A small footprint and enough area for landsite construction allow for a quick building assembly with a prefabrication strategy. All of which contribute to a simple, fast paced, sustainable and effective implementation of the overall design strategy.
▽空间布局的组织结构清晰 open space with a clear organisation
▽序列性的“场所营造”方便乘客定位 a sequence of spaces
▽注重用户体验打造宜人的空间尺度 appropriate spatial scale
航站楼尺度的场所营造
航站楼的设计特点是行走距离短、最小限度的楼层交换以及直观的人流指引体系。
Ben van Berkel指出:“设计方案在为乘客提供了清晰的组织系统的同时,也满足旅客对便捷和舒适的需求。”
在创作“场所营造”这一核心概念时,UNStudio设计了一序列舒适、实用和具有导向功能的空间。通过调节光照、湿度、温度、空气流动等物理条件创造出的不同的微气候来回应各个区域的不同主题,如植物、媒体、艺术、台湾文化等。在UNStudio的3号航站楼方案中,建筑对环境的种种制约做出回应,这一既外向又内向的壳状物与周遭形成和谐的氛围,确保了整个空间的完美呈现。
Place making at terminal scale
The terminal building is characterised by short walking distances, minimal level changes and intuitive way-finding.
Ben van Berkel: “The building design provides a clear organisation that offers passengers high efficiency, while satisfying the need for physical convenience and comforts.”
In UNStudio’s design the concept of ‘place making’ is achieved through the creation of a sequence of spaces that privilege comfort, ease of use and orientation. The different spaces, micro climates, are defined by physical conditions related to daylight, humidity, temperature and air flow corresponding to the predominant use of such zones, whereas the plants, media, art and Taiwanese culture constitute the integral components of these different zones. In UNStudio’s proposal for Terminal 3, the architecture is responsive to all environmental constraints, and an outer and inner shell work in concert with one another to ensure the optimum performance of all spaces.
▽剖透视 sectional view
▽主题绿化区 plants zone
▽媒体播放区 media zone with screen on the wall
▽购物区 shopping area
▽带天窗的扶梯空间 escalator space with skylight
▽可以看到窗外景观的机场传送带 conveyor belt with nice view
机场尺度的“场所营造”
新的航站楼将会成为台湾和空港区的门户。主入口设置在航站楼的西南端,这一立面将成为桃园机场最具视觉标志性的象征。
Ben van Berkel说:“为了给顾客营造置身最顶级国际机场的体验,有必要将功能性、灵活性以及美好的氛围统一起来,创作一座值得回味的机场。”
在UNStudio的设计中,旅客的行程在航站楼之外就已经开始了,起伏的屋顶会引导人流前往不同的入口。
臻与细节,无论在什么尺度,保证了UNStudio的设计达到了整体的统一。“场所营造”的策略不仅吸引着使用者,也吸引着机场行业相关的人士。
Place making at airport scale
The new aviation hub will be the gateway for Taiwan and the Aerotropolis. By locating the main entrance of the terminal building at the south-west end of the site, in UNStudio’s proposal the main entrance of Terminal 3 has been designed to become the most visually prominent facade for the Taoyuan airport.
Ben van Berkel: “With the aim of the client to be amongst the top of the international airports in the region, it was necessary to develop a concept that conflates functionality, atmosphere and flexibility – an airport that is sustainable from the get go.”
In UNStudio’s design the experience of the journey starts from the outside of the terminal building. The undulating roof guides the public to the various entrances.
It is through attention to detail across all scales that UNStudio’s design for Terminal 3 achieves a holistic design approach. The place making strategy enables the simultaneous effect of appeal to the user and as a consequence, to the stakeholders within the airport industry.
▽起伏的屋面起到引导人流的作用 undulating roof guide the public to various entrance
▽醒目的入口使主立面成为最具视觉标志性的存在 the main entrance has been designed to become the most visually prominent facade
建筑设计:UNStudio
设计团队: Ben van Berkel, Caroline Bos, Astrid Piber with Ger Gijzen, Mo
Lai, Martin Zangerl, Marc Salemink and Sontaya Bluangtook, Tiia Vahula,
Ryszard Rychlicki, Luke Tan, Nick Roberts, Lars van Hoften, Daniele De
Benedictis, Samuel Liew, Fan Wang, Angela Huang.
机场规划设计:April Yang Design Studio
执行建筑师:BIO Architecture Formosana
执行工程咨询:Taiwan Engineering Consultants Group
Name: Taiwan Taoyuan International Airport Terminal 3 Area
Location: Taoyuan, Taiwan
Date: Competition Phase 1: August 2015
Competition Phase 2: October 2015
Client: Taoyuan Airport Taiwan
Building Area: Terminal 3: 393, 948 m2
MFB: 163, 943 m2
Parking: 156,510 m2
Programme: Airport Terminal, MFB Multifunction Buildings (Office, Hotel,
Retail,
Cultural), GTC (Parking, Visitor’s Center)
Status: Competition Phase 1 + 2
Credits:
UNStudio: Ben van Berkel, Caroline Bos, Astrid Piber with Ger Gijzen, Mo
Lai, Martin Zangerl, Marc Salemink and Sontaya Bluangtook, Tiia Vahula,
Ryszard Rychlicki, Luke Tan, Nick Roberts, Lars van Hoften, Daniele De
Benedictis, Samuel Liew, Fan Wang, Angela Huang.
April Yang Design Studio | Airport Planning Architect
BIO Architecture Formosana | Local Executive Architect
Taiwan Engineering Consultants Group | Local Executive Engineer
Advisors:
ADPI | Airport Special Systems Consultant
Knippers Helbig | Structure and Façade Consultant
Deerns | MEP HVAC Consultant
ARCADIS Hyder | MEP HVAC Consultant
ARCADIS Langdon Seah | Cost Consultant
Mijksenaar | Way Finding
Transsolar | Sustainability
Loos van Vliet | Landscape
AG Licht | Lighting
ACTM | Commercial Planning
Portland | Commercial Planning
MVA Asia | Traffic Consultant
EC HARRIS | Project Management
English Text: UNStudio
{{item.text_origin}}

