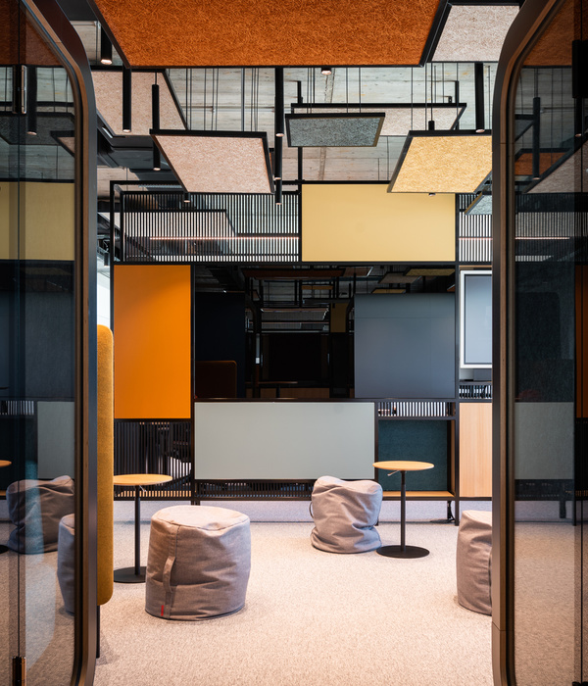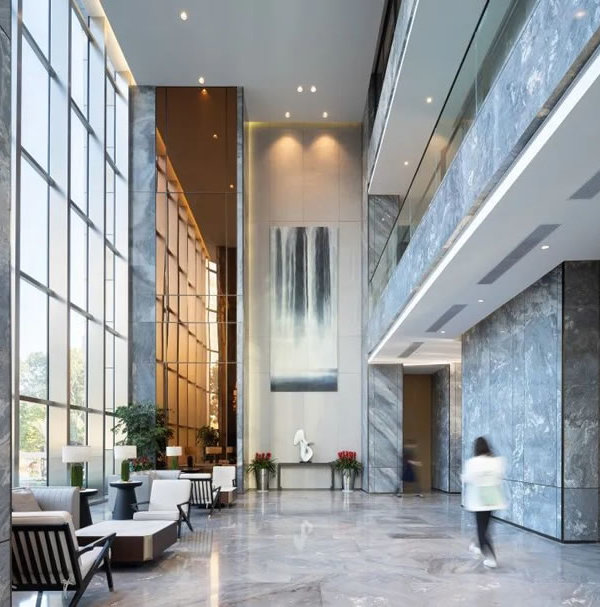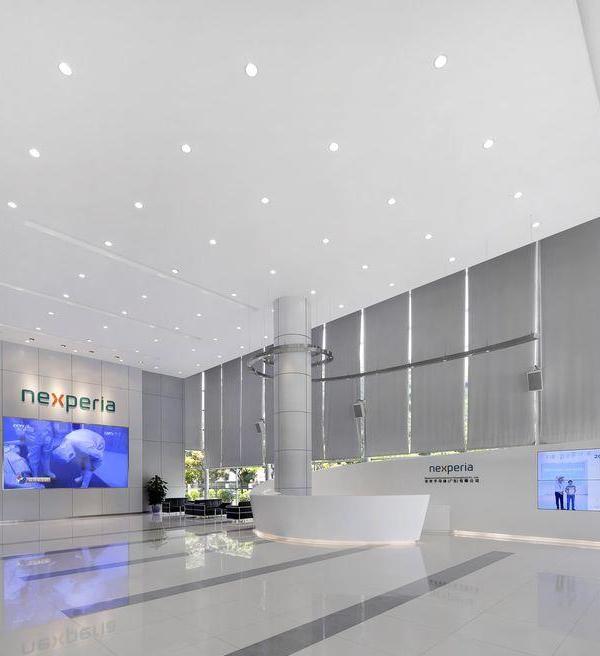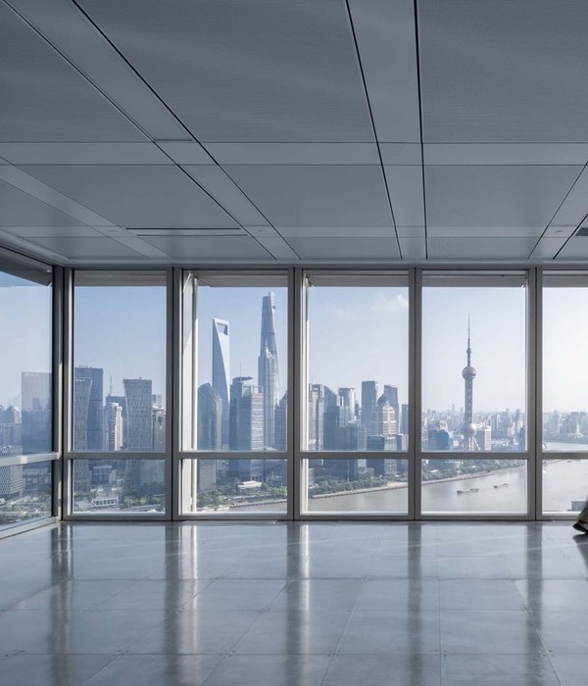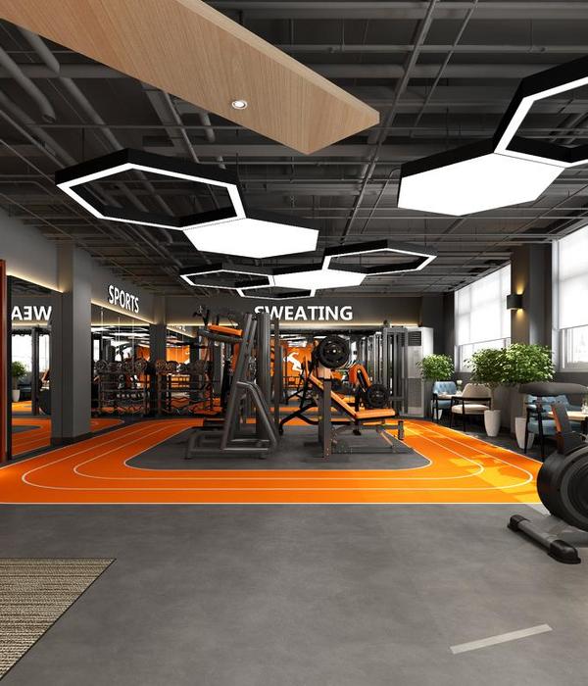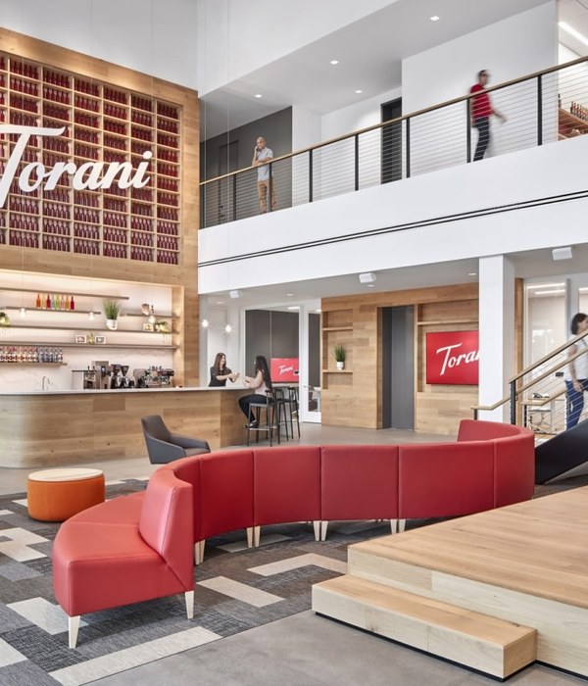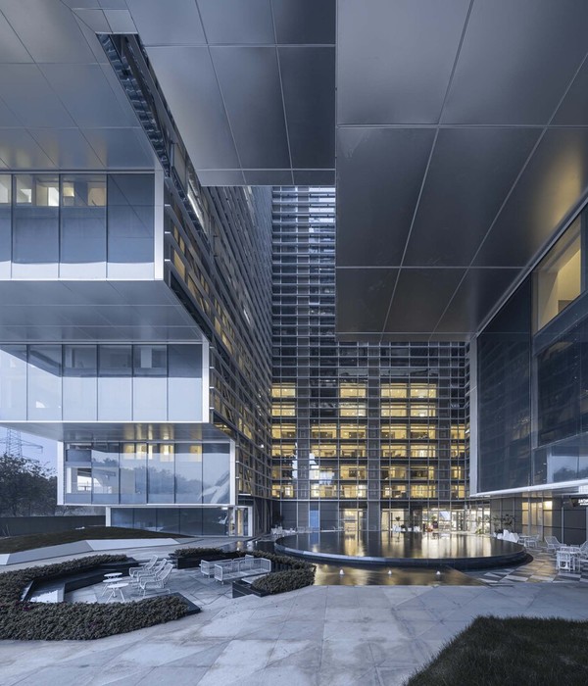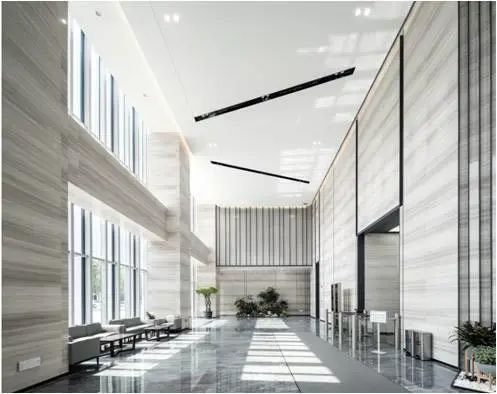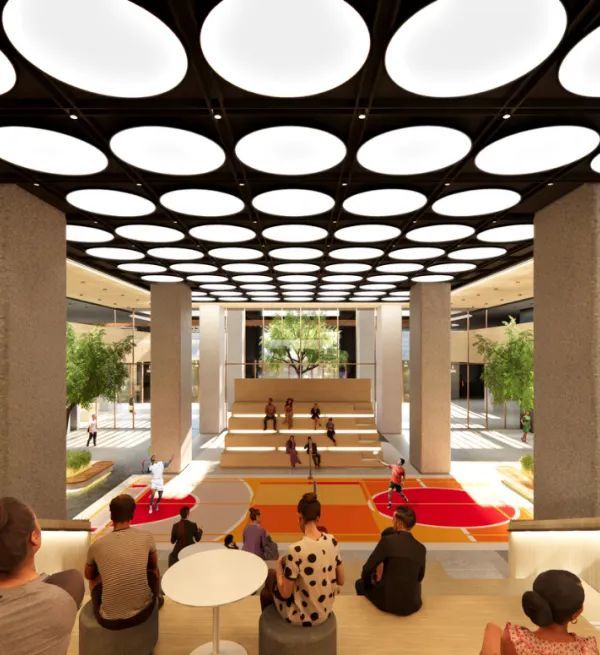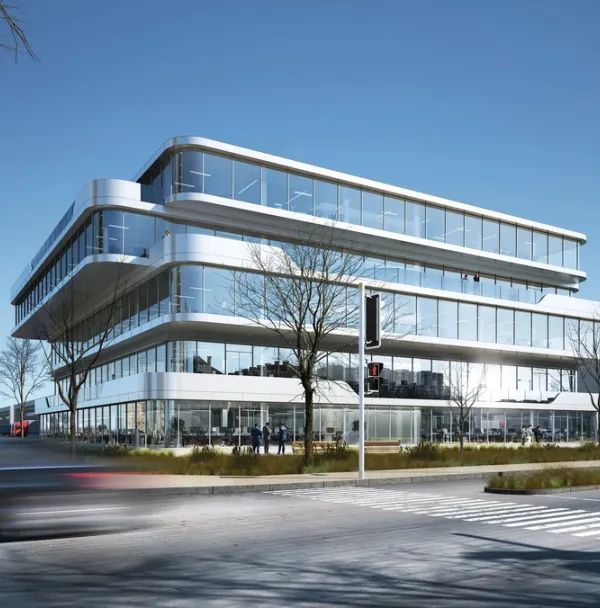Saint Genevieve’s school was previously located in the centre of Saint-Jory. The classes, spanning from primary school to middle school, where housed in rundown and restricted buildings no longer conform to current safety regulations. Urban renewal projects for the historic centre, as well as the opportunity to move the town hall into the historic buildings occupied by the school, cemented the project to relocate the school to a more modern and spacious location.
The new site chosen is located within a larger urban project between the route de Paris and the chemin de Ladoux, two main axes connecting the south-east of Saint-Jory to the city centre. The urban project offers new roads, lined with trees and integrating foot and cycling paths, as well as a vast urban park, creating a new mixed-use neighbourhood with landscaped connections and urban spaces.
The school project is composed of a unique U-shaped volume, of which two flanks are composed of two storeys whilst the flank along the main road rises to three storeys. One of the main concerns in a school such as this, combining classes of all ages, is managing the logistics of access and flows of different age groups, creating two different entrances, one for primary school and one for secondary school. Three entities can thus be identified, composed of the primary school, the secondary school and the shared areas, all three interconnecting. The proposal of the project is to connect the two school units via the common areas through the use of a U-shaped building offering a sheltered school courtyard for recreational areas whilst creating a compact masterplan.
The secondary school is thus located in the flank along the route de Paris where the urban façade opens onto the main road, whilst the primary school is located in the flank set back and opening to the calmer side of the new neighbourhood. All the common and shared areas are located in the central flank so as to interconnect the two school units. In the north-east flank, the nursery school is located on the ground floor and the elementary school on the first floor. In the central north-wets flank, the ground floor is dedicated to the school canteen whilst the first floor combines the library, the religious study as well as the administration and teachers’ lounge. The final flank along the main road houses all the classes of middle and high school.
The two main entrances are located at the junctions of the three wings, and are connected by a covered walkway creating a visual connection between the two entrances. They are also accentuated by double height recesses set back in the main volume so as to offer a covered forecourt.
The main volume is otherwise simple and understated, rising to three storeys on the main road and only two storeys on the other side connecting the residential neighbourhood. The architectural expression is simple, using horizontal lines to connect the different functions, sequenced by the repetition of the windows and the use of openwork brick sections playing with light and shadow.
The façades are constituted of concrete strips, of which the horizontality is accentuated by the continuous concrete window sills. The white concrete brick and openwork allows a soft natural light to penetrate the building whilst playing with light and shadow on the façade. The consistent repetition of windows sequencing the facades create a sense of tranquillity and stability.
{{item.text_origin}}

