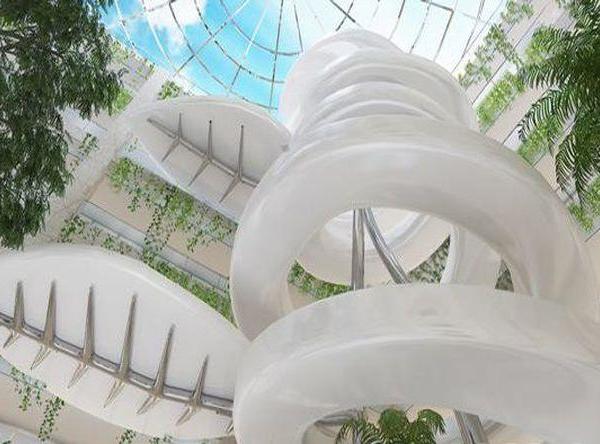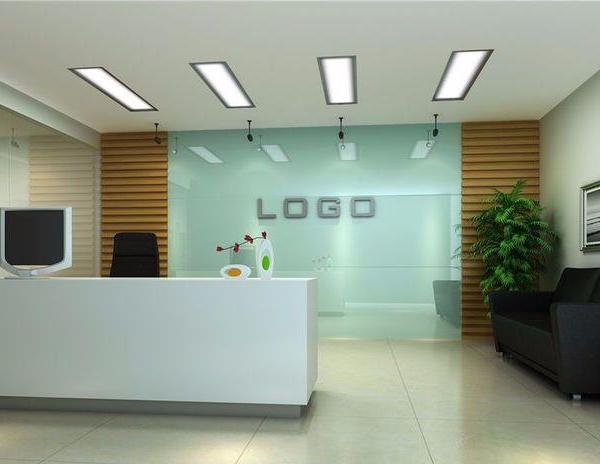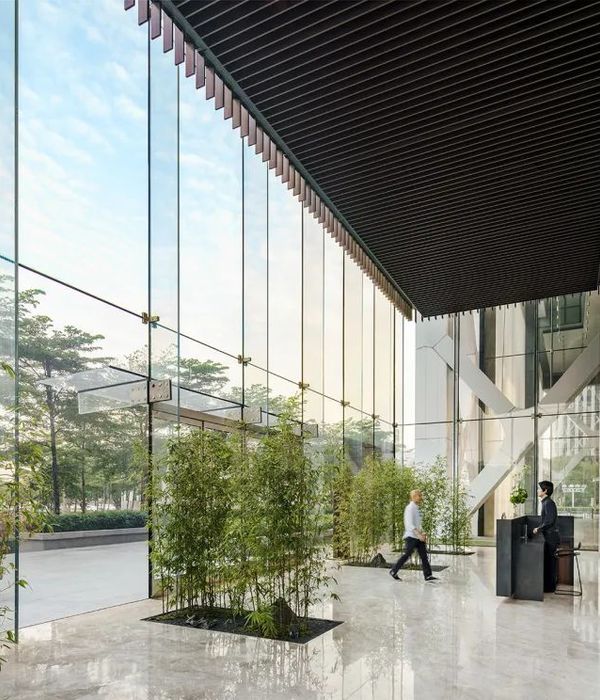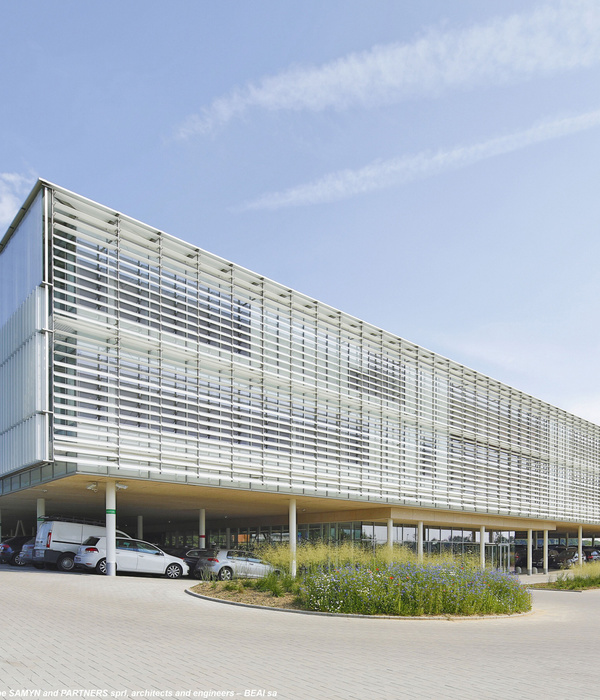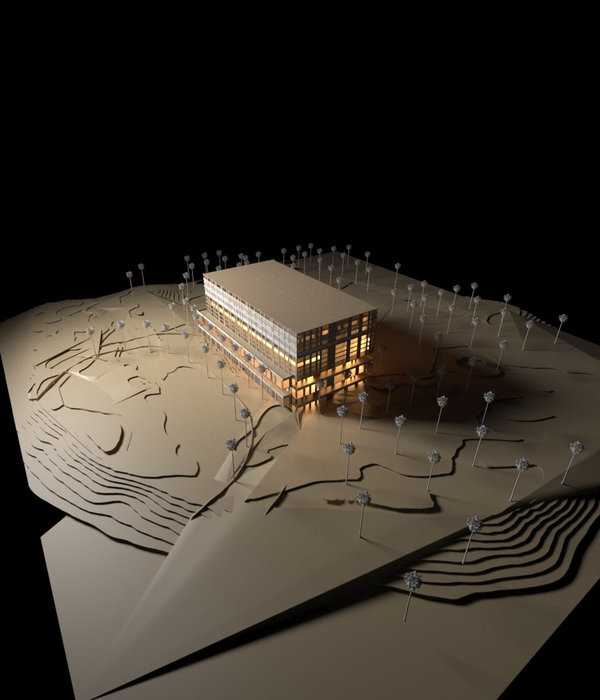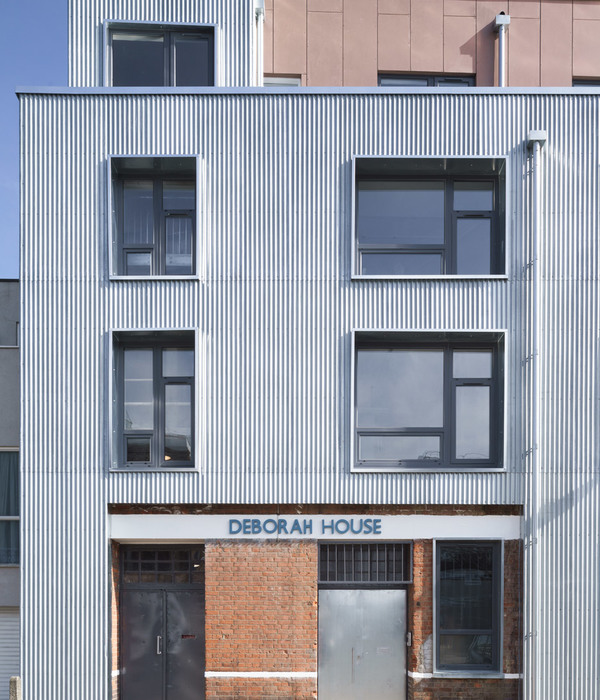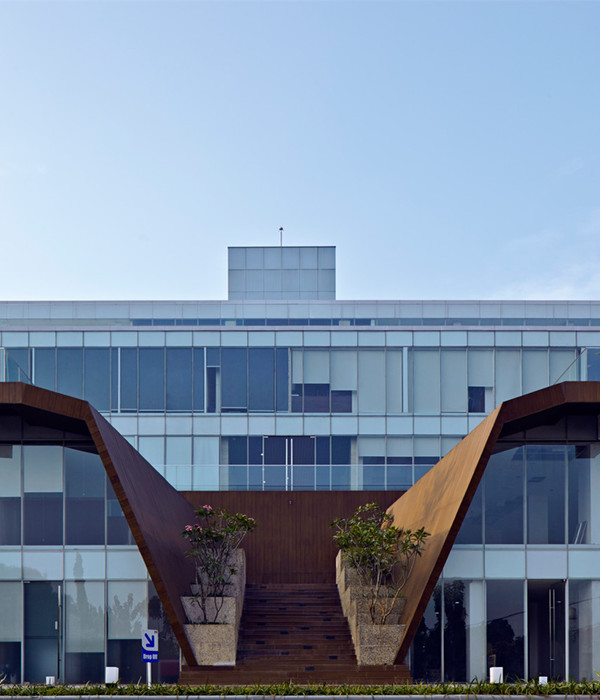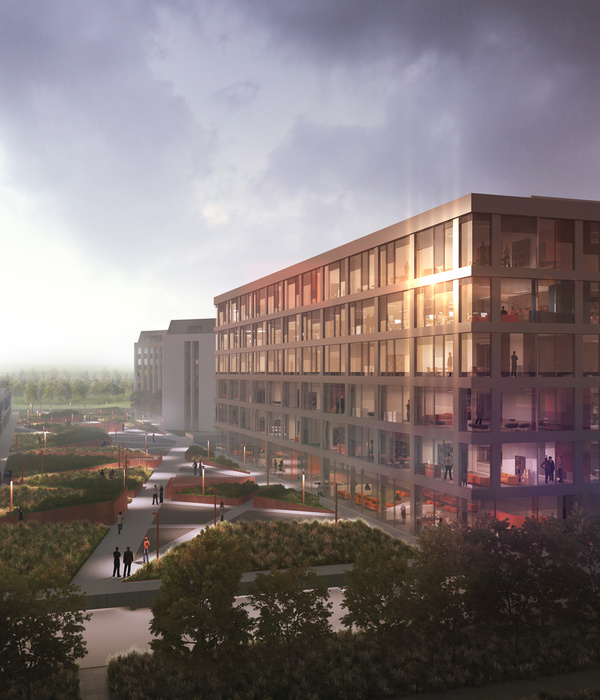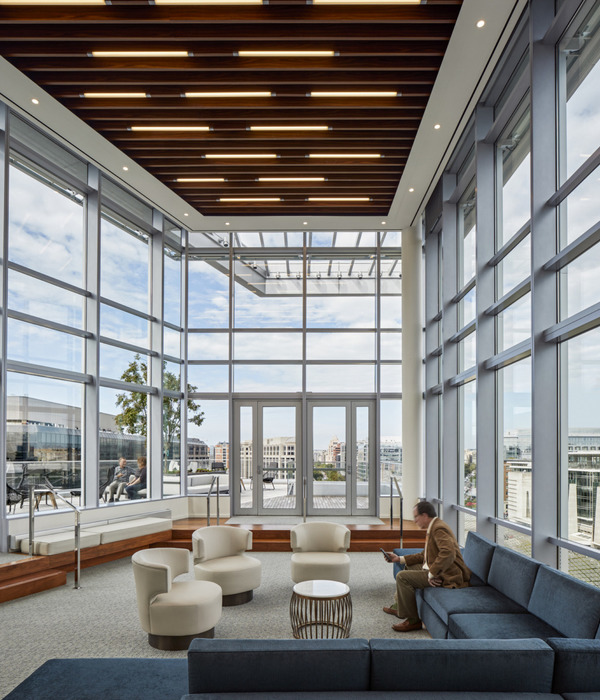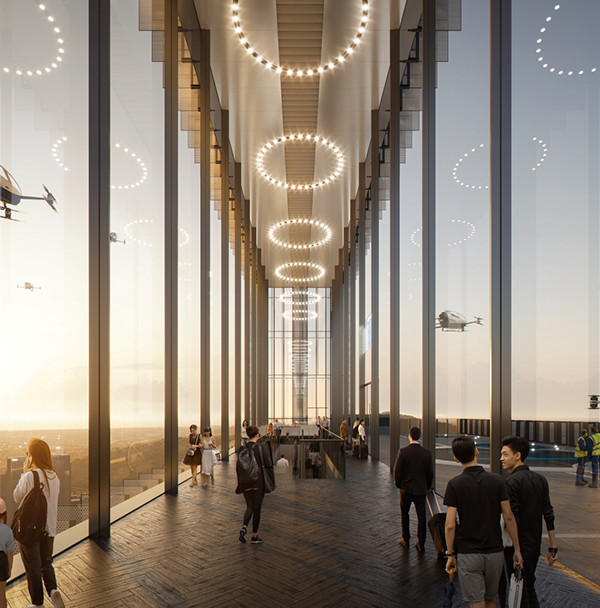Architects:Pelli Clarke & Partners
Area :444328 m²
Year :2021
Photographs :CreatAR Images
Structure Consultant :Shanghai Institute of Architectural Design & Research
MEP :Arup
Interior Consultant :Benoy
Vertical Transportation Consultant :Arup
Lighting Consutlant :YHD Lighting Desig
Senior Design Principals : Cesar Pelli, Fred Clarke
Principal In Charge : William Butler
Design Team : Benjamin Flaute, Tammy Chuang, Wenqing Zhang, Roya Seyedsadry, Jennifer Gallaher, Rustum Mehta, Alexander Smith
Client : Capital Land
Associate Architect : Shanghai Institute of Architectural Design & Research
Retail Consultant : Savills
Curtainwall Consultant : RFR
Fire Safety Consultant : Shanghai Institute of Architectural Design & Research
Landscape Design : BELT COLLINS
City : Shanghai
Country : China
At the center of a large-scale revitalization of the Huangpu River waterfront, Raffles City The Bund brings a vibrant destination for culture, art, technology, and tourism to Shanghai’s popular Hongkou District. This modern mixed-use community stretches across four city blocks, with two office towers united by a six-level retail center that connects to a multimodal transportation hub.
Atop the retail center is an expansive public garden with lush green space and striking views of the Huangpu River and the Pudong and Bund skylines. The retail center and public gardens will host a wide range of performances and cultural events that attract visitors from around the world.
A thriving destination by day or night. Two signature towers stretch fifty stories into the skyline — landmark silhouettes that offer panoramic views of the Bund and the Pudong vistas. Home to premium office space, each tower features rooftop gardens, fine dining, and a world of modern amenities.
The sweeping retail center below is the largest in the area, welcoming visitors through a light-filled atrium to world-class shopping, restaurants, an ice-skating rink, cinema, and IMAX theater. Parking is provided in a 1,600-space garage on the lower three levels.
Seamless connectivity to public transportation. Public transportation, extending in all directions, is easily accessible with seamless connections to the towers by rail and bus. A sun-filled atrium in the retail center unites a major subway and bus station with access to the public rooftop gardens.
An efficient underground transportation network alleviates the shortage of regional parking resources and provides further access to the site via car.
▼项目更多图片
{{item.text_origin}}

