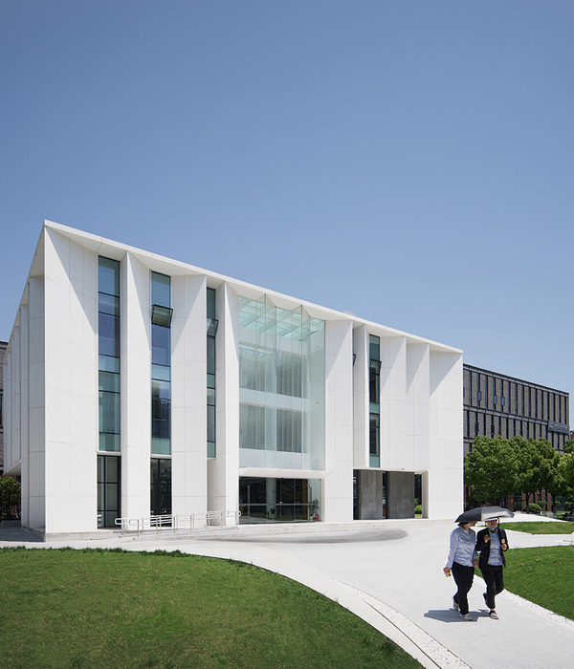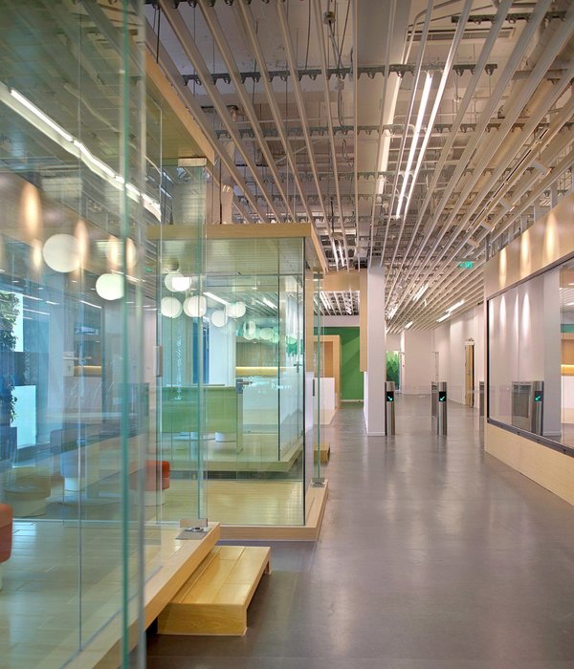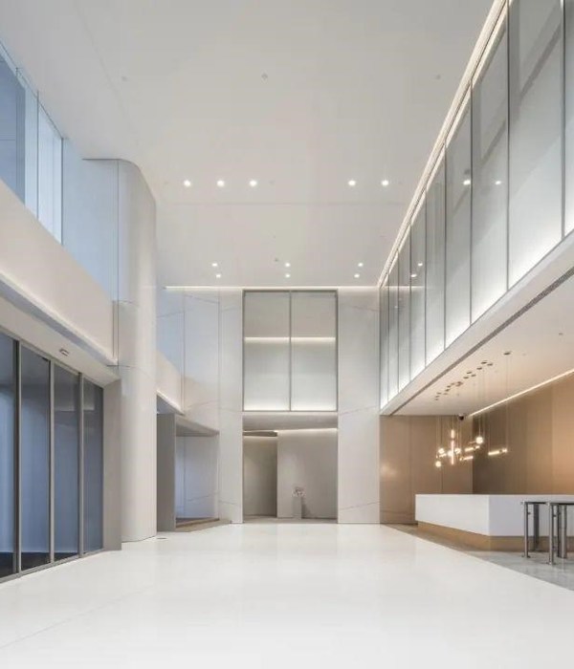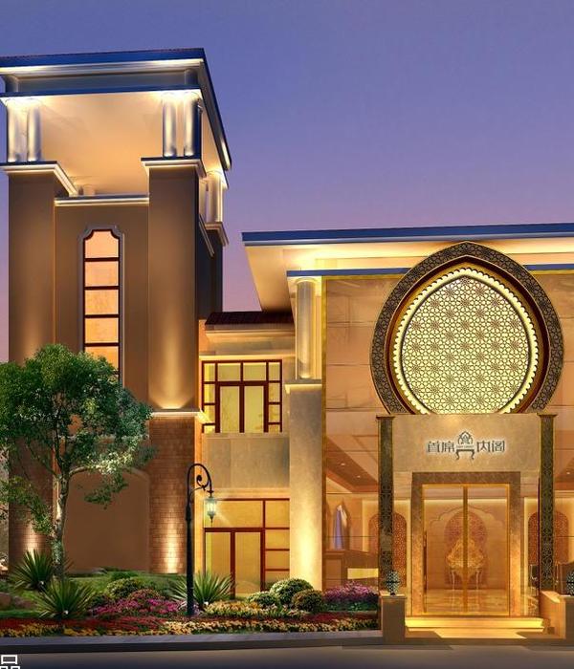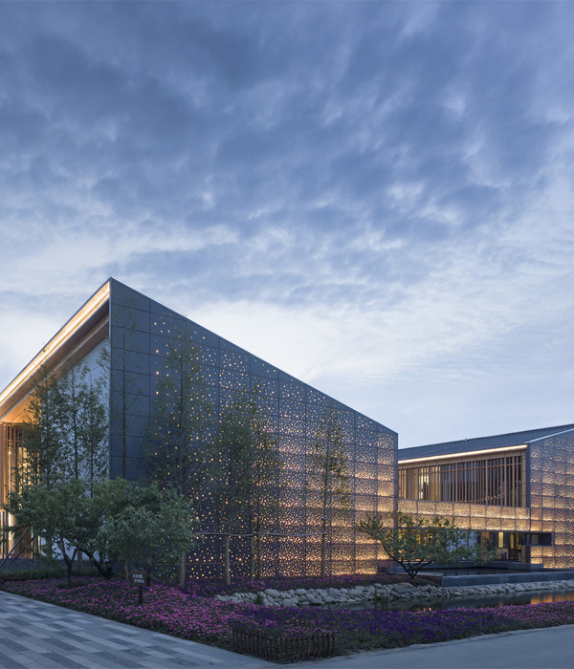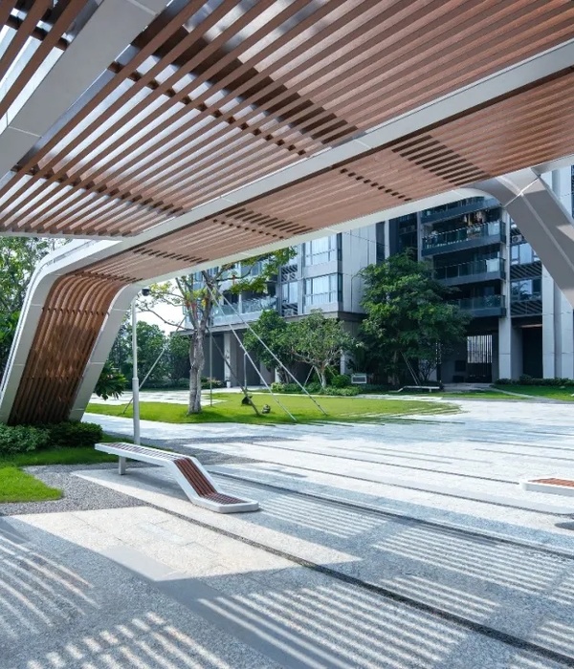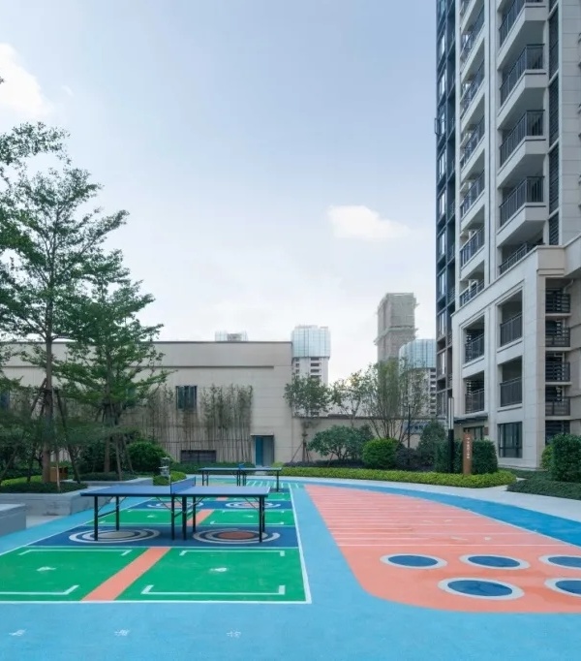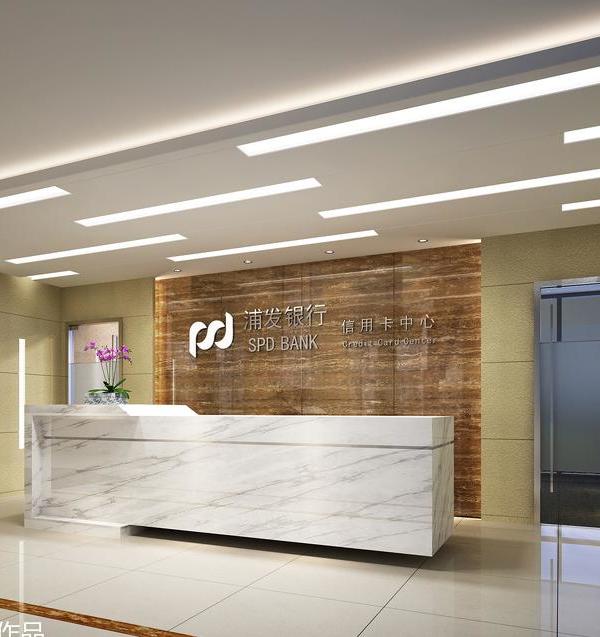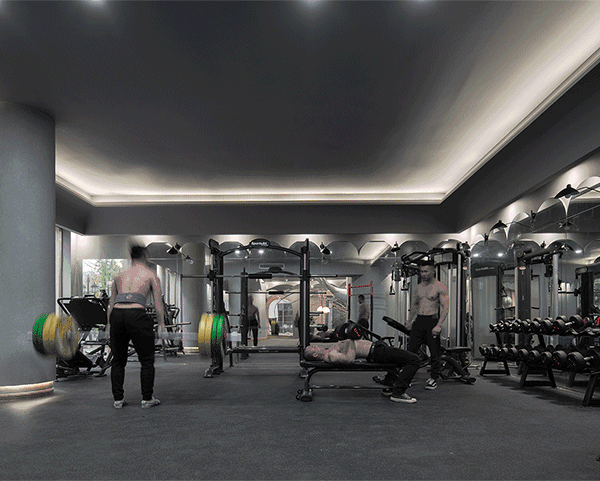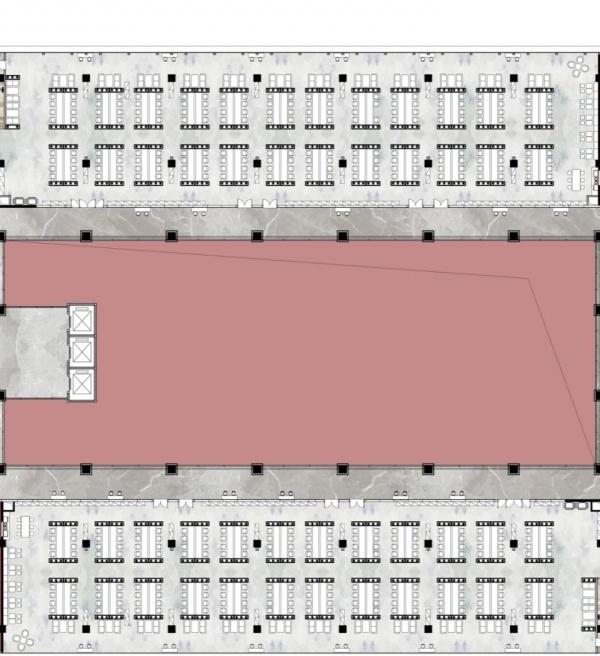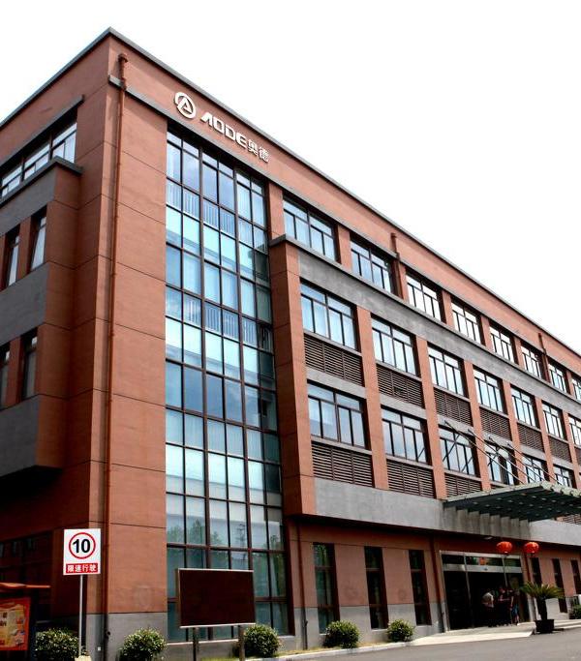架构师提供的文本描述。霍曼公司是一家全球领先的门,门和码头平制造商。公司在25个国家设有生产工厂和销售分支机构。公司总部设在威斯特伐利亚的新培训中心的目的是向员工和客户提供对公司产品的全面技术理解、适当的安装和成功的营销。该公司的广泛产品系列也将在这里展出-全都在一个屋檐下展出。
Text description provided by the architects. The Hörmann company is a globally leading manufacturer of doors, gates and dock levellers. The company is represented with production plants and sales branches in 25 countries. The purpose of the new training centre at the company head office in Steinhagen, Westphalia, is to offer both staff and customers a comprehensive technical understanding of the company's products, proper installation and successful marketing. The wide product range of the company will also be exhibited here – all under one roof.
© Csaba Mester
Csaba Meste
到目前为止,总部对面的一处财产被选定用作工作人员停车场。这座三层楼长的大楼位于靠近市政道路的地方,为前往培训中心的游客提供足够的停车场。
A property opposite the head office, thus far used for staff parking, was selected as the site. The elongated three-storey building was located close to the municipal road to offer visitors to the training centre ample parking behind the building.
Ground Floor
© Csaba Mester
Csaba Meste
该建筑物可从道路和停车场进入。游客们将进入一座像大教堂一样的三层大厅,从前到后横跨大楼。这将提供通往中央楼梯、电梯和大型展区的通道。后者将占据两层楼的街道侧,为展示大型工业门和大门提供足够的高度。培训设施位于二楼,可俯瞰停车场。他们将在对面的额外展区和休息室供游客娱乐。
The building may be accessed both from the road and from the parking area. Visitors will be entering a cathedral-like three-storey foyer spanning the building front to back. This will offer access to the central staircase and lift and to the large exhibition area. The latter will occupy two storeys towards the street side, offering adequate height for the exhibition of large industrial doors and gates. The training facilities are located on the second floor on the side of the building overlooking the parking area. They will be opposite additional exhibition areas and a lounge for visitor entertainment.
© Csaba Mester
Csaba Meste
从街道或停车场的角度看,培训中心在很大程度上是透明的。它将提供令人兴奋的展区景观,沐浴在大方的自然光中。喷砂暴露的混凝土表面将与1990年建造的公司总部的外观相匹配,强调培训中心与公司在道路对面的共性。
Viewed from the street or from the parking area, the training centre will appear largely transparent. It will offer exciting vistas of the exhibition areas, bathed in generous natural light. Sand-blasted exposed concrete surfaces will match the facade of the company headquarters built in 1990, emphasising the commonality between training centre and company on opposite sides of the road.
© Csaba Mester
Csaba Meste
{{item.text_origin}}

