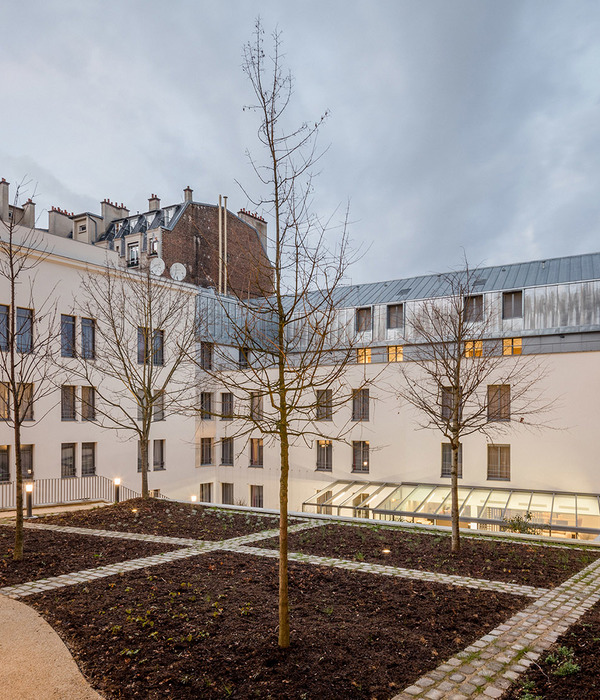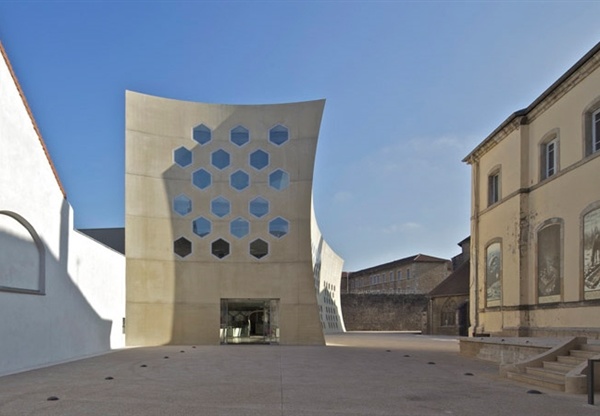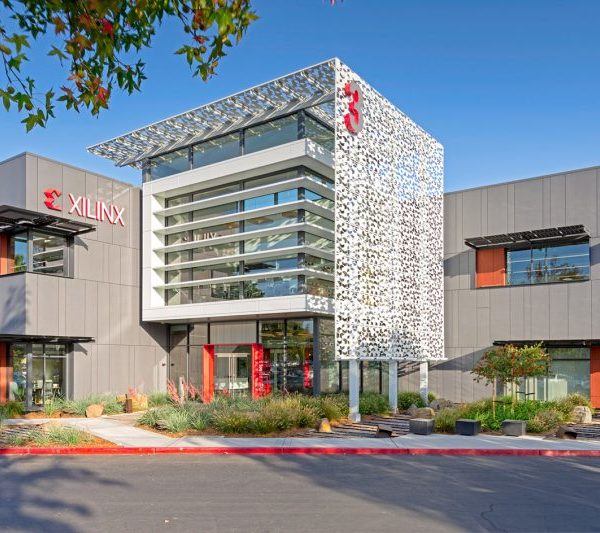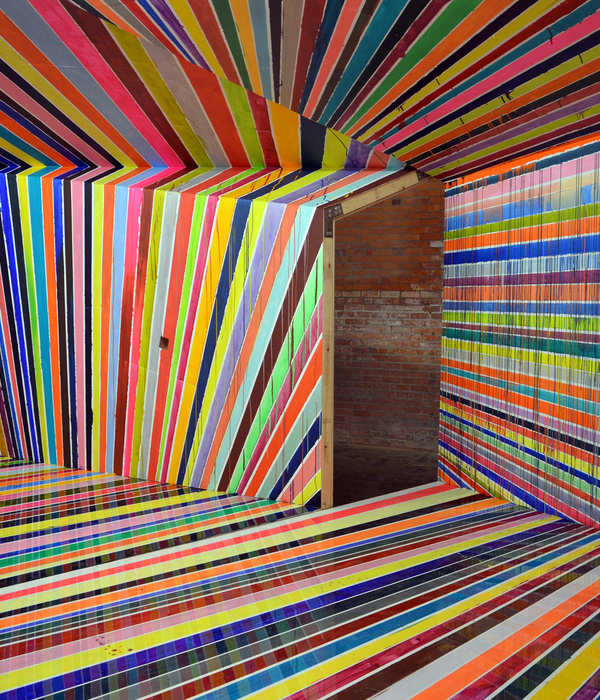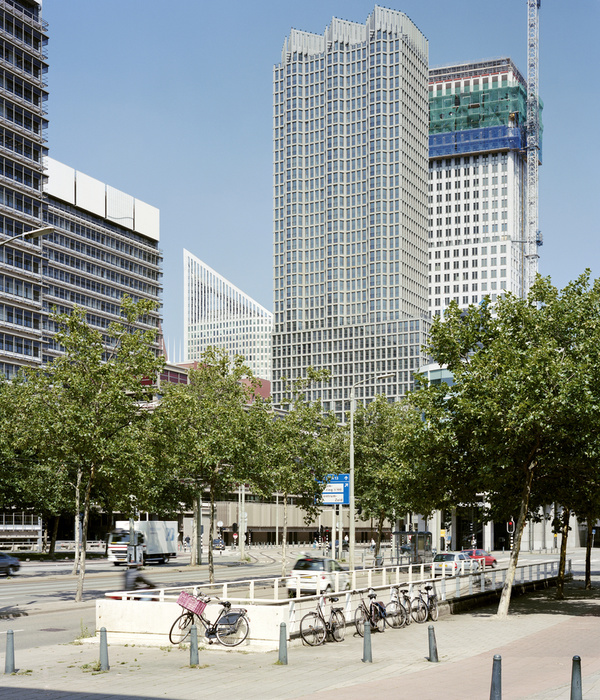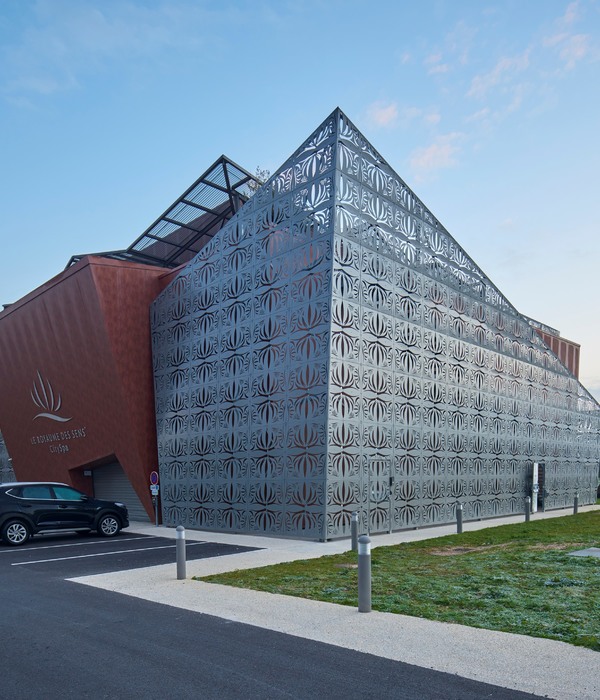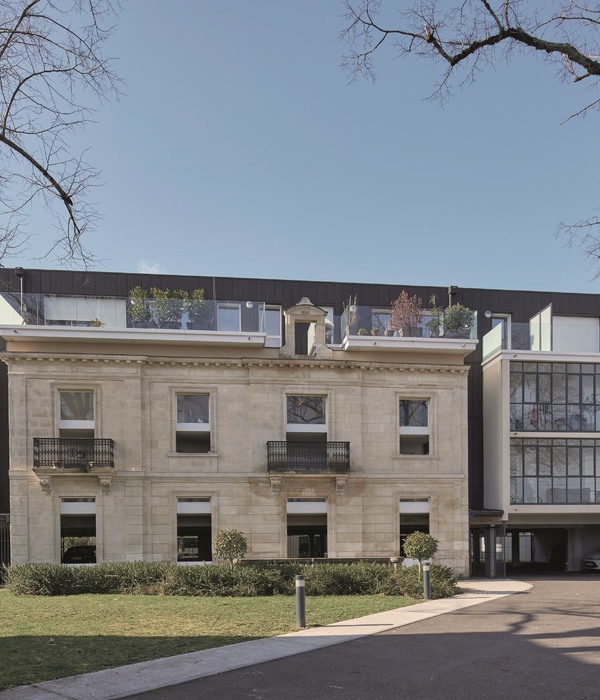- 项目名称:扬名感知中心
- 建筑面积:1800㎡
- 设计周期:2020.4~2020.9
- 建设周期:2020.7~2021.1
扬名街道所在的无锡市梁溪区正在加快建设智慧城市,此项目作为梁溪区智慧城市的先锋试点,从内到外,软硬件同步进行改造升级,将抓住时代机遇为梁溪区发声。希望通过建筑、室内、景观的改造设计,达到以人为核心的目标,实现政务高效、空间集约、服务触达、环境生态。
Liangxi District of Wuxi City, where Yangming street is located, is speeding up the construction of a smart city. As a pioneer pilot project of Liangxi district’s smart city, this project will transform and upgrade the software and hardware from the inside to the outside simultaneously, and will seize the opportunity of the Times to speak up for Liangxi District. It is hoped that through the reconstruction of architecture, interior and landscape design, we can achieve the people-oriented goal and realize the efficient government affairs, spatial intensification, accessible service and ecological environment.
▼园区整体外观,overall view of the park © UDG 联创设计 RE·D,MLEE STUDIO
▼建筑外观,exterior view © UDG 联创设计 RE·D,MLEE STUDIO
项目位于西邻南湖大道,南接扬工路的无锡传感设备产业园内,产业园由5栋大楼围合中心建筑形成围合式布局,此次改造范围正是园区的中心建筑及公共广场;
The project is located in Wuxi Sensor Equipment Industrial Park, which is adjacent to Nanhu Avenue in the West and Yanggong road in the south. The industrial park consisitsof five buildings and a central building so that forming an enclosed layout. Threfore the central building and the public square of this park are the contents of this reconstruction;
▼园区区位图,location of the park © UDG 联创设计 RE·D
▼项目现状,Condition of the Site © UDG 联创设计 RE·D
设计之初街道明确每个楼层的功能,一层是为民服务中心,二层为企业孵化办公,三层为智慧街道网络指挥中心。为民服务中心由传统的人等服务模式,升级为服务找人的创意模式,从方方面面实现以人为本的核心理念 ,解决传统服务模式的堵点、难点、痛点,逐步实现去柜台化,注重市民的口碑与体验。
At the beginning of the design, the function of each floor is clear. The first floor is the community service center, the second floor is the enterprise incubation office, and the third floor is the network command center of smart street. The community service center has been upgraded from the traditional service mode of people waiting to be served to the creative mode of service looking for people. It has realized the core concept of people- oriented from all aspects, and solved the blocking points, difficulties and pain points of the traditional service mode. At the same time, it has gradually realized the counter removed, and paid attention to the public praise and experience of the citizens.
▼核心理念,Design Concept © UDG 联创设计 RE·D
有机形态的组团是室内设计的核心,无论是室内吊顶,墙面,铺地,软装都采用了带导角的有机形状元素,体现高效、便捷、流动的设计理念。
Group of organic forms is the core of interior design. Organic shape elements with chamfering are used in interior ceiling, wall, floor and soft adornment, reflecting the design concept of high efficiency, convenience and flow.
▼入口大厅,Entrance hall © UDG 联创设计 RE·D,MLEE STUDIO
▼明亮的中庭,Bright atrium © UDG 联创设计 RE·D,MLEE STUDIO
▼企业孵化办公区,The enterprise incubation office area © UDG 联创设计 RE·D,MLEE STUDIO
室内设计的另一重点是植入的中庭元素,一是为了增强入口仪式感和外立面改造逻辑相呼应,二是让每层空间彼此联系而不是相互孤立,中庭的形状以及所用白色穿孔板孔洞也采用有机形状与室内总体设计相呼应。
▼分解轴测图,exploded axonometric © UDG 联创设计 RE·D
Another important aspect of the interior design is the implanted atrium elements. One is in order to enhance the ceremonial feel of the entrance and echo with the logic of facade renovation. The other is to make each floor space connected with each other rather than isolated from each other. The shape of the atrium and the holes in the white perforated panels also adopt the organic shapes that echo with the overall interior design.
▼白色穿孔板近景,Close up of white perforated board © UDG 联创设计 RE·D,MLEE STUDIO
作为园区正中心建筑,通过外立面及外场空间的改造,打造园区的核心,树立标杆形象。改造前建筑为上下两段式构成,材质整体色调较暗,通过重新组织外立面逻辑,打造新的立面语言。
As the central building of the park, the core of the park will be built and the image of benchmark will be established through the reconstruction of the facade and exterior space. Before the reconstruction, the building was composed of two sections, the overall hue of the material was dark. So a new facade language has been created by reorganizing the logic of facade.
▼改造后实景,exploded axonometric © UDG 联创设计 RE·D,MLEE STUDIO
沿用原始建筑虚实比例关系,打破原先两段式建筑立面,拉长竖向比例来增强视觉冲击力, 主入口区域打掉整一跨外墙及楼板形成通高的室内中庭形成强烈的入口仪式感。
In order to enhance the visual impact, by following the relationship between nothingness and essence of original building proportion, the original two-stage building facade has been broken and the vertical proportion has been lengthened. In the main entrance area, the entire span of external wall and the floor have been knocked off to form a high indoor atrium, which also forms a strong sense of entrance ceremony.
▼建筑外观,external view of the building © UDG 联创设计 RE·D,MLEE STUDIO
外立面的三角型构件通过原始建筑圈梁来固定,由于原始建筑本身外围一圈有悬挑,故在外立面上增加构件势必会产生荷载,设计团队对外立面材料的选择也经过思考,最终选择了水泥纤维板,一是水泥纤维板材相较于其他幕墙自重轻,减轻结构荷载,二是考虑到有限的建设成本。
The triangular members of the facade are fixed by the original building ring beam. Since the original building itself has a cantilever around its periphery, the addition of components to the exterior facade is bound to generate loads. After thinking about the selection of facade materials, the design team finally select the cement fibrolite plate. One is that the cement fibrolite plate has lighter weight compared with other curtain walls, which reducing the structural load, the other is the other is to take into account the limited construction cost.
▼建筑傍晚实景,Evening view of the building © UDG 联创设计 RE·D,MLEE STUDIO
▼立面局部,facade partial view © UDG 联创设计 RE·D,MLEE STUDIO
改造前室外广场为大片草皮结合凌乱的乔木及灌木组成,空间消极,由于改造后的建筑主入口利用广场空间整体打造,现状空间无法满足改造后广场空间的功能需求。
通过联系园区内各建筑形成路网,被路网分割的部分自然作为绿化组团,有机形态的景观组团与室内空间结合,达到内外部空间相互渗透。
Before the transformation, the outdoor square was composed of large turf combined with large and small trees and shrubs, which has a negative space. Because the main entrance of the reconstructed building is built by using the square space as a whole, the current space cannot meet the functional requirements of the reconstructed square.
By connecting the buildings in the park, a road network is formed, and the part separated by the road network is naturally taken as green clusters. The organic landscape groups are combine with the interior space, so that the internal and external space penetrate each other.
▼改造后园区俯视图,Top view of the site after reconstruction © UDG 联创设计 RE·D,MLEE STUDIO
改造后的扬名感知中心已运营半年之久,新空间的主角,是来往这里的使用者,他们与空间的相互作用共同激活了原本无人问津、消极低效的空间。焕发新生命的空间与空间的主角们随着时光流逝有更多的故事在这里发生,这正是改造项目特有的魅力所在。
After the transformation, the perceptual center has been in operation for half a year. The protagonist of the new space is the users who come and go here. Their interaction with the space has jointly activated the original passive and inefficient space. With the passage of time, there are more stories happening in the space and the protagonists of the space, which is the unique charm of the transformation project
▼改造后项目航拍实景,Aerial photography of the project after reconstruction © UDG 联创设计 RE·D,MLEE STUDIO
▼首层平面图,ground floor plan © UDG 联创设计 RE·D
▼二层平面图,second floor plan © UDG 联创设计 RE·D
▼三层平面图,third floor plan © UDG 联创设计 RE·D
▼墙体剖面图,wall section © UDG 联创设计 RE·D
▼细部构造,detail drawing © UDG 联创设计 RE·D
项目名称:扬名感知中心 业主:无锡市梁溪区扬名街道 设计方:UDG联创设计 RE·D 项目地址:无锡市扬名街道南湖大道503号 无锡传感设备产业园内 用地面积:2560㎡ 建筑面积:1800㎡ 设计周期:2020.4~2020.9 建设周期:2020.7~2021.1 建筑团队:宣磊 汤彬彬 张勇 姚姣阳 鲁建军 田升 室内团队:梅渊 但洁琼 时蒙蒙 袁沈慧 曹蓓琦 景观团队:徐恺 蔡璨 陈书豪 李俊杰 摄影版权:UDG联创设计,MLEE STUDIO
Project name:Yangming Perceptual Center Clients:Yangming street, Liangxi District, Wuxi City Design:Shanghai United Design Group Co.,Ltd RE·D Project location:Wuxi sensor equipment Industrial Park, 503 Nanhu Avenue, Yangming street, Wuxi City Site Area:2560m² Gross Built Area:1800m² Design Cycle:2020.4~2020.9 Reconstruction Cycle:2020.7~2021.1 Architecture Team: Lei Xuan, Binbin Tang, Yong Zhang, Jiaoyang Yao, Jianjun Lu, Sheng Tian Interior Team: Yuan Mei, Jieqiong Dan, Mengmeng Shi, Shenhui Yuan, Beiqi Cao Landscape Team: Kai Xu, Can Cai, Shuhao Chen, Junjie Li Photo credits:Shanghai United Design Group Co.,Ltd, MLEE STUDIO
{{item.text_origin}}

