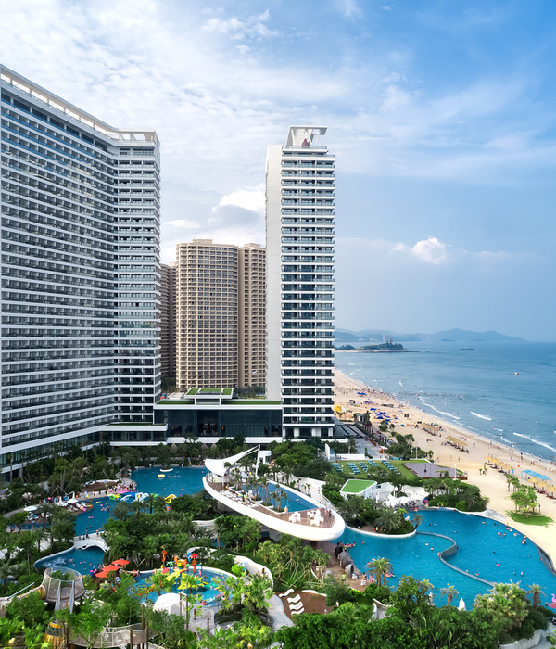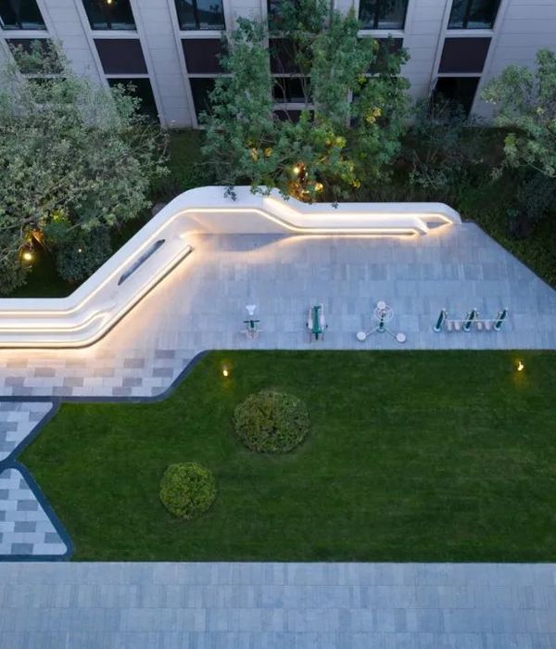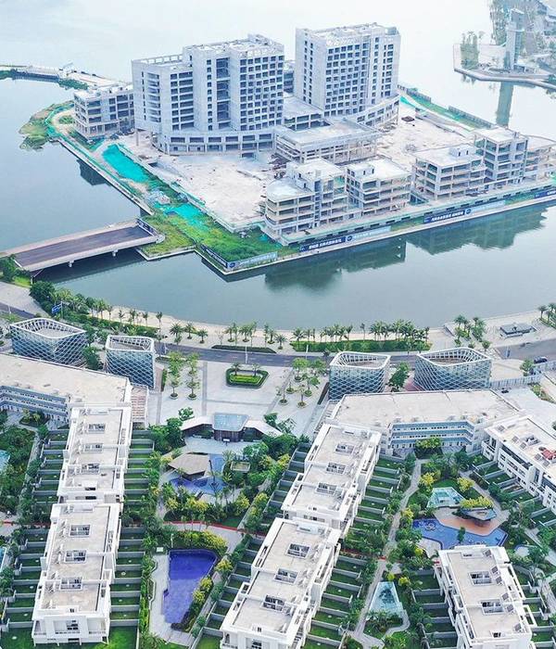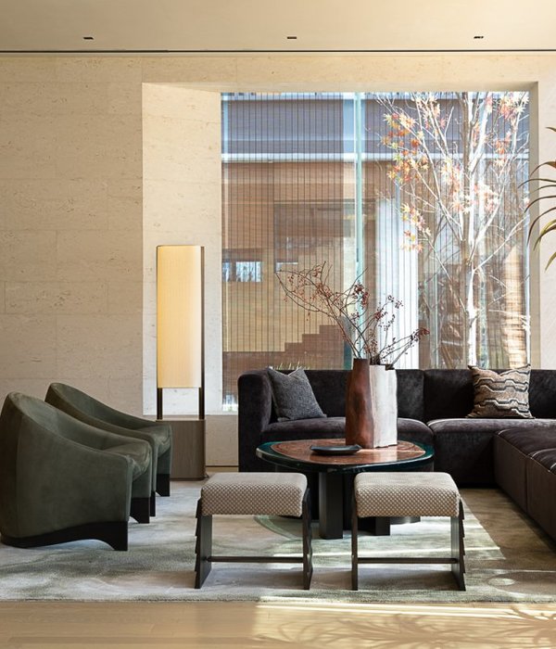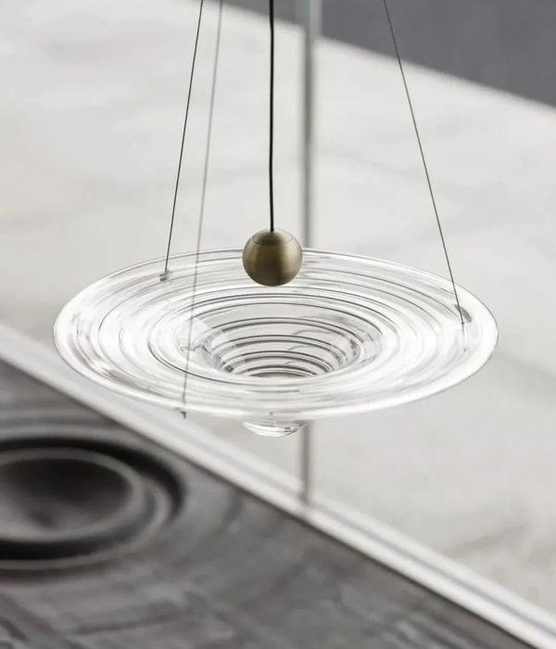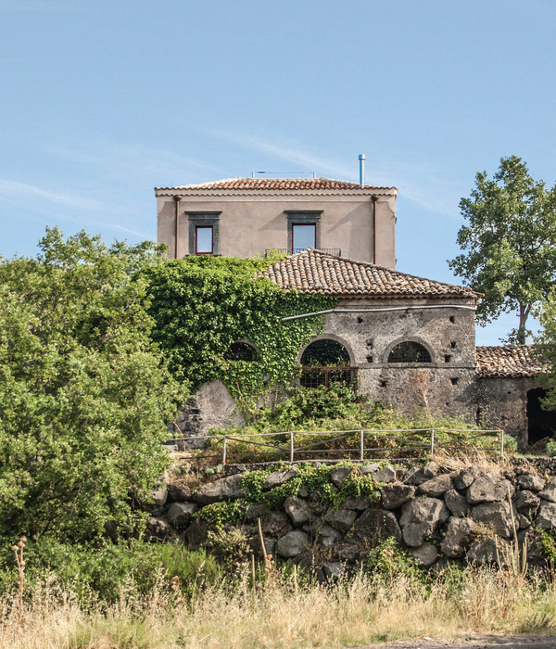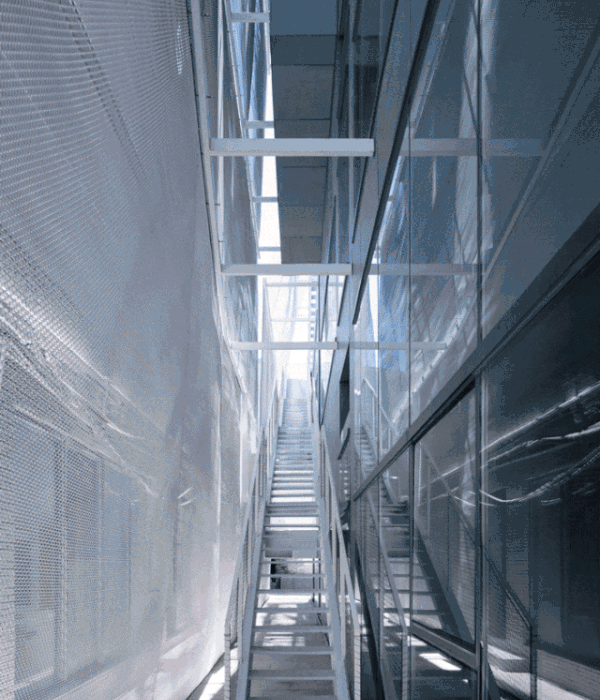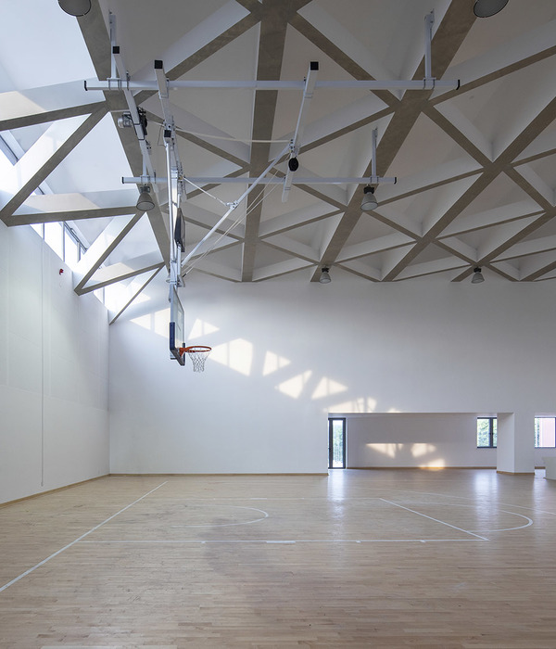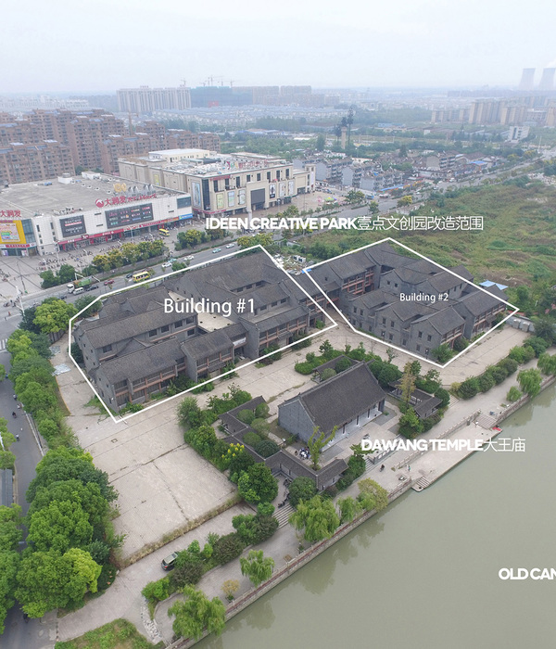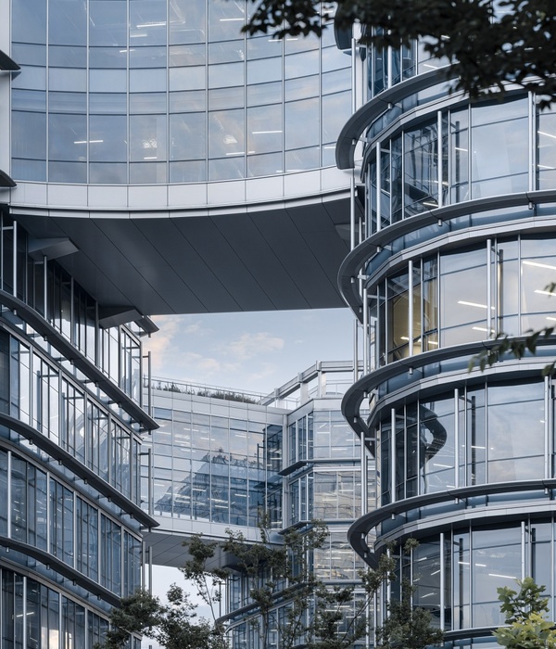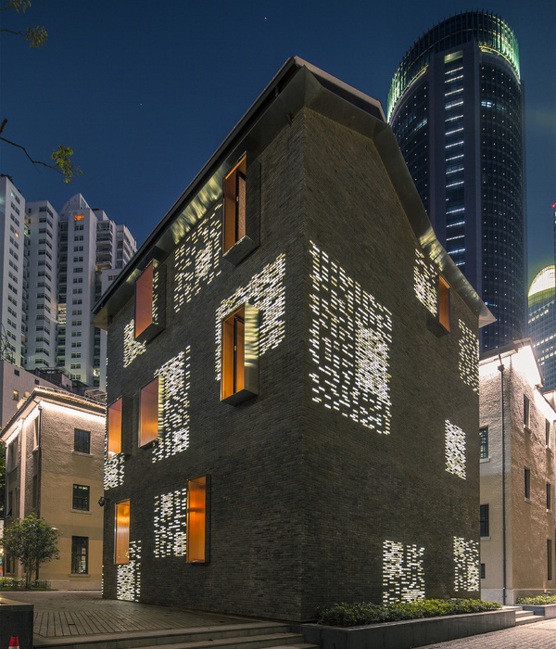Architects:Ameller Dubois
Area :4300 m²
Year :2021
Photographs :Guillaume Guérin
Manufacturers : Artemide, Isover, JACOB DELAFON, Laudescher, MALERBA, Mitsubishi Electric, POLYREY, Planlicht, Regent, Soprema, Waldmann, iGuzzini, ACOPLAN, Aircalo, Allia/Geberit, BASF, BRUGMAN, Forbo Sarlino, LEGALLAIS, Lited, +5Normbau, Philips, St. Gobain, Stulz, thermor-5Artemide
Engineering Consulting :TRIGO
Landscape Design :Land'Act
Acoustic Consultant :Akoustik
Environmental Sustainability Consultant :Climat Conseil
Partners In Charge : Philippe Ameller and Jacques Dubois
Competition Design Team : Grégoire Seidel
Studies Leader : Lotfi Amara, Marine Gastaud
Construction : Catherine Laroche
Project Coordination : TCA Ingénierie
Furniture And Decoration : Sophie Fourure
General Contractor : Région Grand-Est
City : Reims
Country : France
Housing all the central services and the offices of the Presidency of the University of Reims Champagne Ardenne, previously dispersed, the new URCA headquarters combines functional efficiency, flexibility, and working comfort.
At the head of the Campus 3.0 program initiated by URCA to renew and revitalize its facilities, the building embodies the institution it represents through a strong and dynamic architectural signal, in a city where one in six inhabitants is a student. Finally, the location of the headquarters of this major public institution dedicated to education in a sensitive neighborhood is a strong symbol of the impulse for excellence open to all.
Located in the Croix-Rouge district, in the southwest of the historic center of Reims, the new headquarters of the University constitutes a structuring link in the urban renewal of this part of the city. This heterogeneous sector, which is rather sparse, is mainly composed of large collective housing complexes and activity buildings, bordering a racecourse. The project is inserted at the corner of two streets, weaving a continuity with the existing and future operations, becoming an essential lever for the transformation of this sector.
The site is divided between the volume of the building, composed as a figure folded in inflection around an island of vegetation, and a free space devoted to a garden that unfolds by playing with the slope. On the ground floor, the mineral base on which the rest of the level is interrupted by the hall which naturally fits into the corner of the building.
Largely glazed, it clearly marks the access to the headquarters. Its treatment, slightly set back from the main facade, and the installation of a gentle ramp set it at a distance from the street. The common areas grouped together on the ground floor (hall, boardroom, restaurant) face south, towards the garden, and open onto generous, sunny terraces. On the upper levels, the four office floors pivot above the base. Entirely modular, they are designed to be totally flexible and scalable according to needs and synergies between departments.
Although the figure is unitary, the differentiated treatment of the envelope, whose facades differ according to their orientation, responds to the specificities of the program. A combination of contrasts and complementarity is implemented between the relatively smooth façades enveloping the entire building and the southern ones, to which metal sun breakers have been added to form a double-skin solar protection system.
Carefully designed and oriented, they modulate the light in each space to adapt to the different activities. At the angle of the flexion of the south façade, a faille interrupts the rhythm of the double skin to make way for outdoor terraces. Accessible on all levels, they offer additional spaces for exchange and breaks to the occupants.
▼项目更多图片
{{item.text_origin}}

