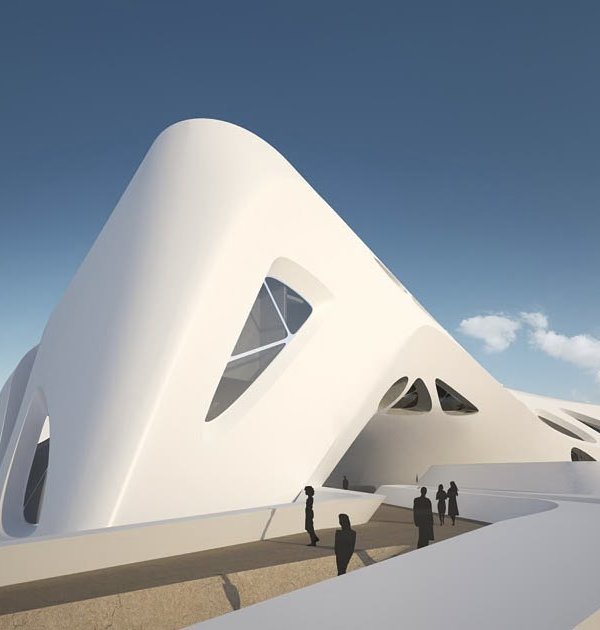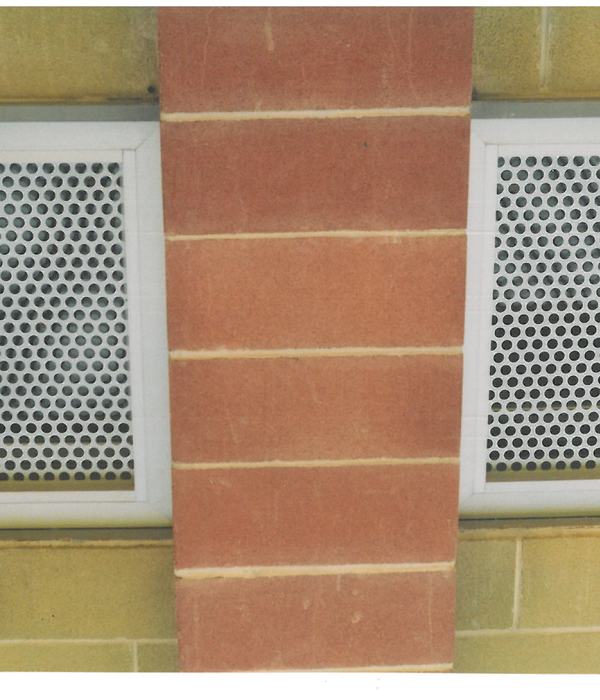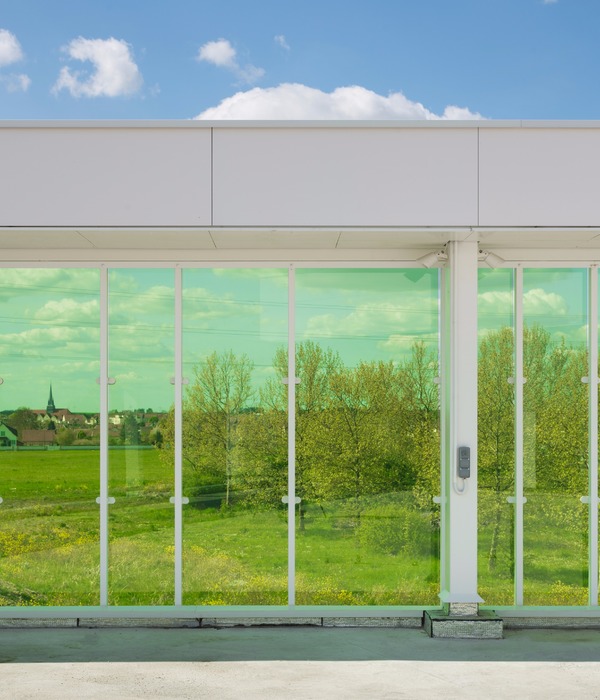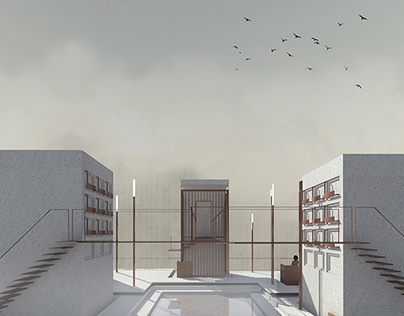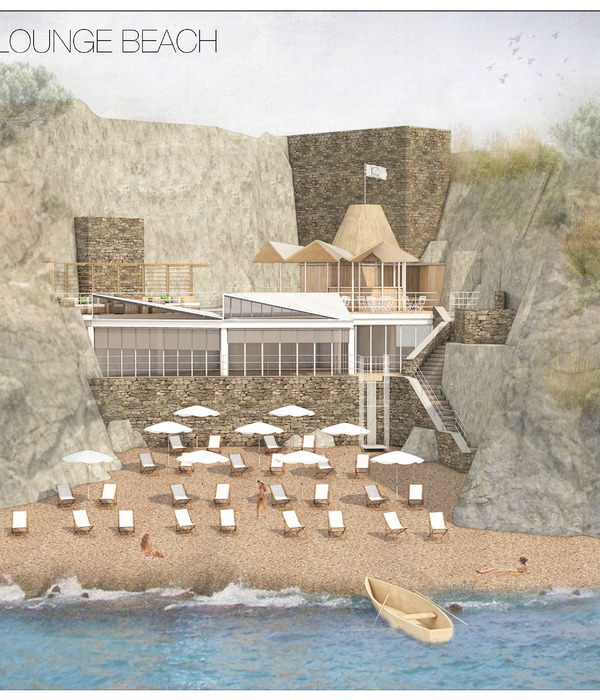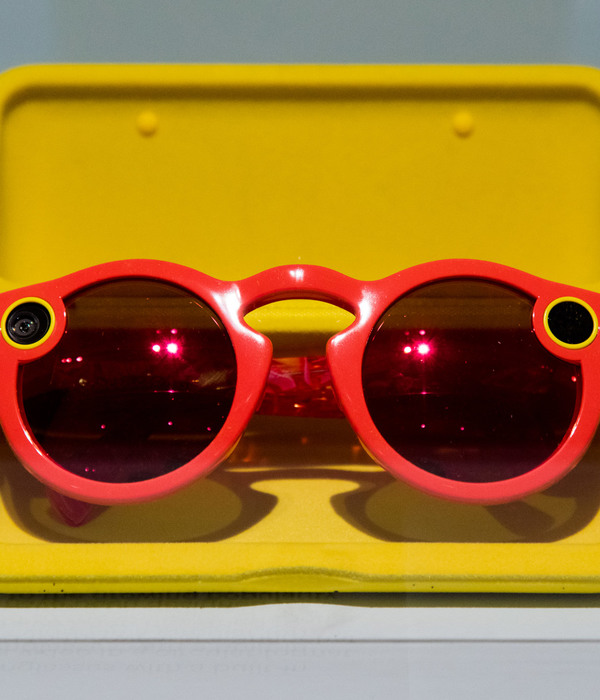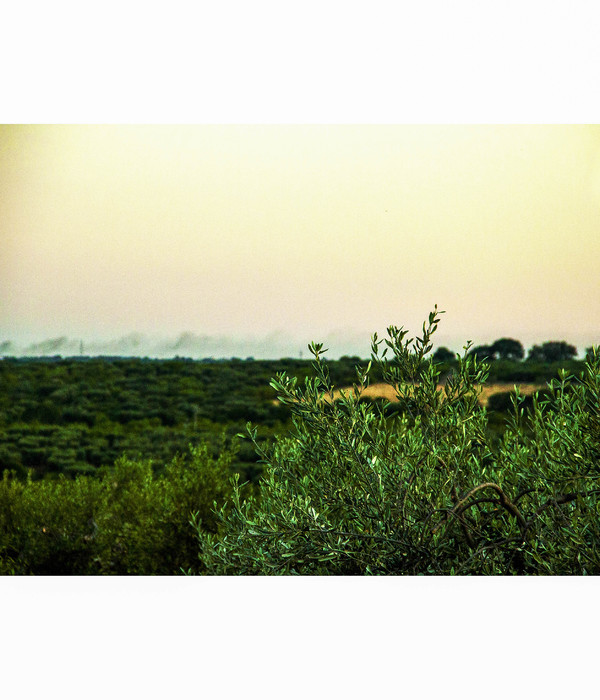- 项目名称:徐汇中学华发路校区
- 设计单位:上海大舍建筑设计事务所(有限合伙)
- 项目建筑师:柳亦春,陈屹峰,王伟实,伍正辉,宋崇芳,左龙
- 业主方:上海市徐汇区教育局,上海市徐汇区住房保障和房屋管理局
- 建设单位:上海徐房建筑实业公司
徐汇中学的华发路南校区位于徐汇区华泾镇华发路近龙吴路,校区由于选址的局限,被一条进出居民区的道路一分为二,但是设计上通过巧妙布局,既将东、西两个区块功能相对集中独立,又采用二层过街天桥讲整个校区连为一个整体。同时在社区道路上设置的操场区的入口,可以实现学校部分设施和社区的共享。
▼鸟瞰,Aerial view © 田方方
The Huafa Road South Campus of Shanghai XuHui High School is located in XuHui District. Due to restrictions of the location, the campus is separated in half by a pathway leading to a residential area. But with a strategic design layout, the east and west blocks are both centralized and independent in the sense of functions, while interconnected as an entity with an elevated walkway. Meanwhile, the entrance to the playground area is placed along the community pathway, which enables part of the school facilities to be shared by the community.
▼俯瞰校园,View from above © 田方方
学校的行政办公、食堂、体育馆以及初中部设置在东区,氛围相对活跃,实验室和高中部设置在西区,氛围相对安静。这样原本分隔了校园的社区道路这个对学校布局不利的因素就被化解到最小,操场和体育馆可以利用社区道路的进出口分时为社区服务,带来了对社区有利的城市空间。初中部和高中部的课程与教学行为特点也体现在了空间布局上。
The administrative offices, canteen, gymnasium and the junior high school part are located in the east block, with a relatively lively atmosphere. The laboratories and the senior high school part are located in the west block, with a relatively quiet atmosphere. Thus the unfavorable impact of the community pathway splitting the campus initially is minimized. The playground and the gymnasium can serve the community with the opening along the pathway and bring beneficial communal space to the community. The curriculum and teaching behavior characteristics of the junior and senior high schools are also reflected in the spatial layout.
▼沿街立面,The elevation facing the street © 田方方
▼从西侧社区看向校园,View from the community © 田方方
校园建筑采用廊院式的布局,在喧闹拥挤的不大的地块内创造了几处安静的内庭院空间,也为学生们的相互交流提供了好场所,在上海多雨的天气里,廊院的使用非常方便。建筑还创造了很多二层以上的平台空间,在不大的用地内为学生们尽可能地提供更多的户外活动场地,同时也完成了高效的教学空间。
The campus building adopts a corridor-and-courtyard layout, creating several quiet inner courtyard spaces in the noisy and crowded blocks, and also provides a good place for students to communicate with each other. In the rainy weather in Shanghai, the courtyards and corridors are very useful. There are also many elevated platforms above ground floor, both efficiently covering education space, and providing the students with as much exterior space as possible within the limited site.
▼平台与廊院,Platforms and cloisters © 田方方
▼由西校区看向东校区,View towards the east section from the west section © 田方方
▼东校区内庭院,Inner courtyard of the east section © 田方方
▼通往风雨操场的二层平台,The upper platform leading to the interior playground © 田方方
华发中学在开始设计时,还没有确定是作为徐汇中学的分校区,因此开始并没有考虑校园的氛围与老徐汇中学之间的关系,采用了白色与彩色的外观设计,其建筑风格与大舍设计的嘉定桃李园中小学类似,但是在建筑施工的过程中,徐汇区教育局确定了将由徐汇中学在此建立分校。徐汇中学历史悠久,其前身为清道光三十年(1850年)天主教耶稣会创办的徐汇公学,校园中著名的崇思楼由比利时神父、建筑师第斯尼设计草图并任督工,1918年6月20日落成,建筑的外立面为砖石结构,外墙由水磨红砖与人工凿毛的花岗岩为主材构筑而成,有很多科林斯柱式的壁柱。徐汇中学的校长希望华发路的分校能够考虑这一文脉,在新校区中仍能与老校区有氛围上的关联。
▼徐汇中学老校区崇思楼,the old Xuhui Middle School ©上海交大建筑遗产保护研究中心
At the beginning of the design, the project had not been determined to be the branch campus of Shanghai Xuhui High School. Therefore, the relationship between the atmosphere of the campus and the old Xuhui Middle School was not taken into consideration at first. The campus had a white and colorful appearance, a similar visual language to the Taoliyuan School which was also a work of Deshaus. But during the construction process, the Xuhui District Education Bureau determined that the Xuhui High School will establish a branch here. The school has a long history since 1850, the predecessor of which is Xuhui Public School founded by the Catholic Jesuits. The famous Chongsi Building on the campus was sketched and supervised by Belgian priest and architect Disni, and completed on June 20, 1918. The exterior of the building is a masonry structure. The exterior wall is made of water milled red bricks and artificially cut granite as the main materials. There are many Corinthian pilasters. The principal of the school hopes that the new campus can consider this context and still have an atmospheric connection with the old campus.
▼风雨操场,Interior Playground © 田方方
▼综合楼,Multi-function building © 田方方
经过对原设计的全面审视,虽然原设计使用了白色与彩色,但是在关于设计的考虑中,结构仍是一个重要的与空间相结合的要点,最初的教室布置就是从它天花的梁的分布开始的,同时兼顾了外部的建筑意图的构件,所以最终决定采用红砖肌理的外墙与部分结构构件的显现来设计建筑的外观。结构构件在外立面上的显现有两个重点,在沿华发路教学楼的南立面上,由于建筑上考虑了用于遮挡华发路上道路的噪音的设在窗台高度的混凝土挑板,这些挑板同时也让高楼层窗边的学生感到安全,挑板连同窗上主梁以及窗台板均由混凝土浇筑,这个混凝土构件就成了南立面上看上去非常特别的建筑形式。建筑朝西的挑板则是下落到窗洞的上沿的,用于遮阳。建筑朝向内院的外廊,由于从教室内挑出外廊的主梁和外廊的封边梁没有设计在同一高度,而是有所错动,在走廊上形成了有趣的高窗,也产生了有趣的立面。
After a thorough reflection on the original design, although it began with white and colors, among the design concerns, structure is still a key point to integrate with the space. The classroom layout followed the distribution of the beams from the very beginning, which also served as an exterior component to reveal architectural intentions. And so eventually the façade is applied with a brick pattern and displays part of the structural components. The components are revealed to the outside with two special features. On the south façade of the buildings along Huafa Road, cantilevered concrete plates are placed at sill height due to noise-prevention concerns. These concrete plates also provides the students with a sense of security. The plates along with the main beams and the sill planes are all casted with concrete, and this concrete element becomes a very unique architectural form on the south façade. The cantilevered plates facing west are lowered to the upper edge of the windows, to act as sunshades. Since the main beams stretching from the classrooms out onto the corridors and the sealing side beams of the corridors facing the inner courtyards are not placed at the same height, but slightly dislocated, this results in interesting clerestory windows on the corridor, and intriguing elevations.
▼教学楼立面局部,Building detail © 田方方
建筑的次梁高度和主梁高度不同,但是让主次梁的底部齐平,这也是结构参与空间界面营造的一个小手法,这在体育馆的室内同样可以看到。
The secondary beams and the main beams of the buildings are of different heights, but they are all shielded at the bottom, which is also a small technique to involve structure into the making of space and surfaces. This can also be read within the gymnasium.
▼空间界面的营造,Involve structure into the making of space and surfaces © 田方方
▼体育馆室内,The interior of the gymnasium © 田方方
最终,尽管华发路分校区的建筑完全没有和徐家汇老校区相像的建筑形式,但是在立面体现的思维逻辑以及外墙材料的某些近似性,它们仍然构成了一种延续性。
Eventually, although the buildings of the new campus did not imitate the exact architectural form of the XuHui old campus, but the façade strategies and certain similarities of the exterior wall materials still form a sense of continuity.
▼被映亮的教学楼立面,The lightened school building © 田方方
▼夜景,校园入口,Night view, the campus entrance © 田方方
▼渲染图,平台,Rendering, the platform © 大舍建筑
▼渲染图,庭院入口,Rendering, entrance of the courtyard © 大舍建筑
▼总平面,Masterplan © 大舍建筑
▼轴测图,Axonometric © 大舍建筑
▼首层平面图,1F Plan © 大舍建筑
▼二层平面图,2F Plan © 大舍建筑
▼剖面图,Section E © 大舍建筑
▼剖面图,Section W © 大舍建筑
地点:上海市徐汇区华发路68号 项目功能:学校 建筑规模(面积):20208平方米 设计/建成时间:2012.05-2018.05 设计单位:上海大舍建筑设计事务所(有限合伙) 项目建筑师:柳亦春,陈屹峰,王伟实,伍正辉,宋崇芳,左龙 业主方:上海市徐汇区教育局,上海市徐汇区住房保障和房屋管理局 建设单位:上海徐房建筑实业公司
Location: 68 Huafa Road, Xuhui District, Shanghai Program: School Gross Floor Area: 20208 sqm Design Period / Completion: 2012.05-2018.05 Architects: Atelier Deshaus Design Team: Liu Yichun, Chen Yifeng, Wang Weishi, Wu Zhenghui, Song Chongfang, Zuo Long
▼项目更多图片
{{item.text_origin}}

