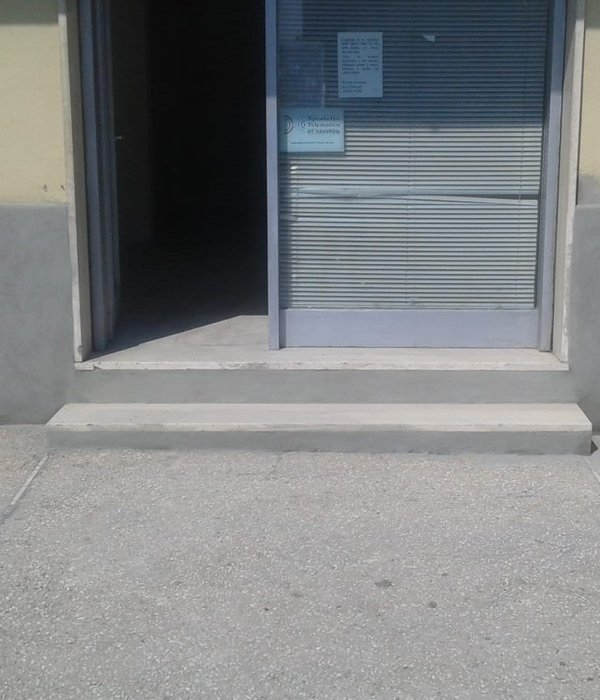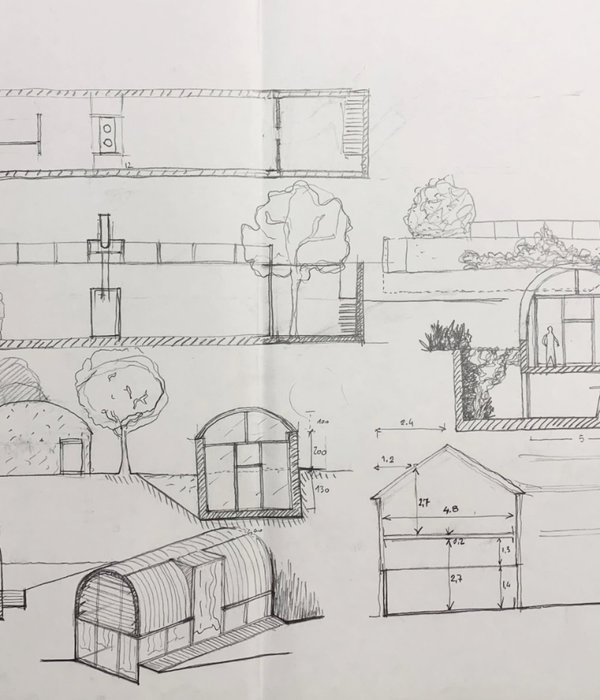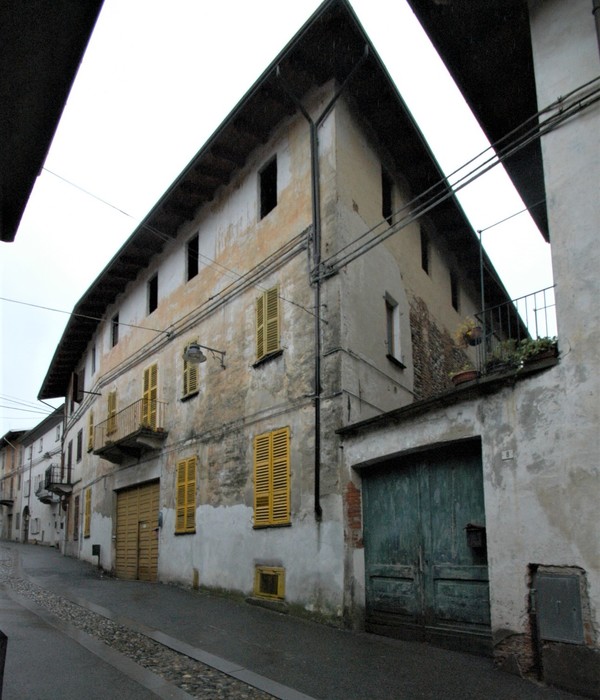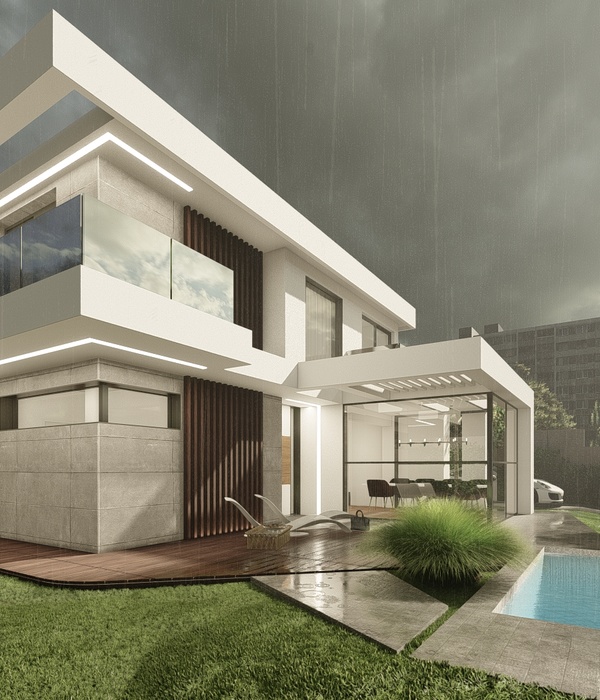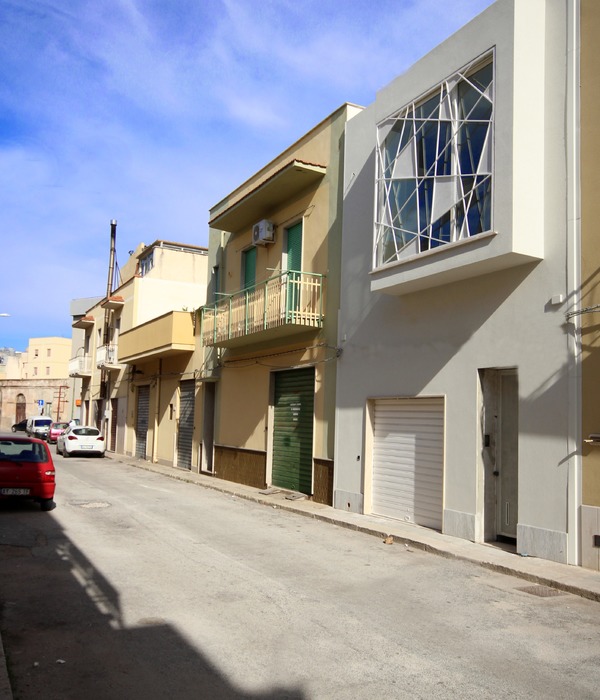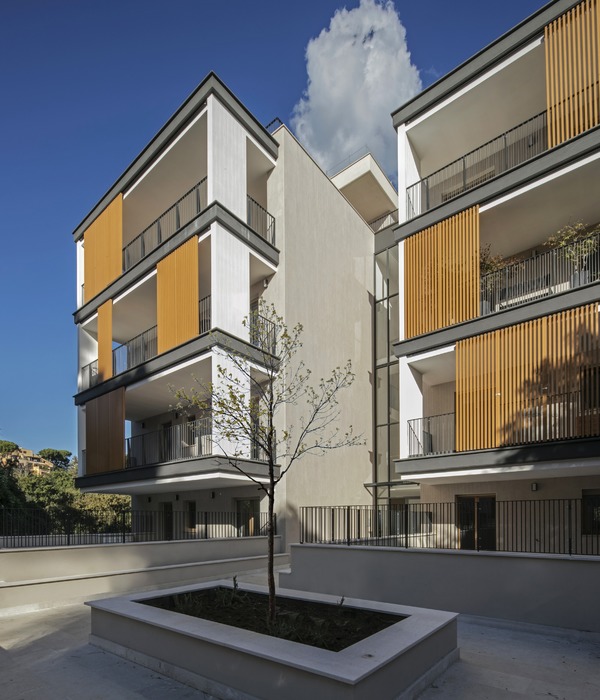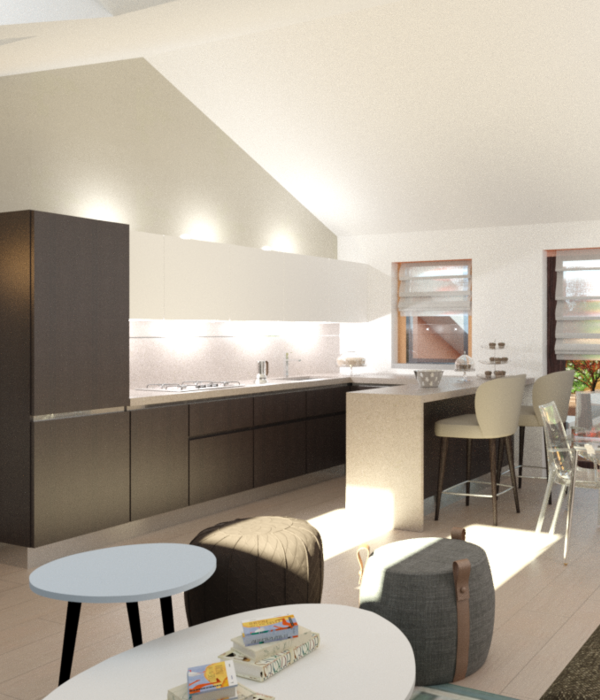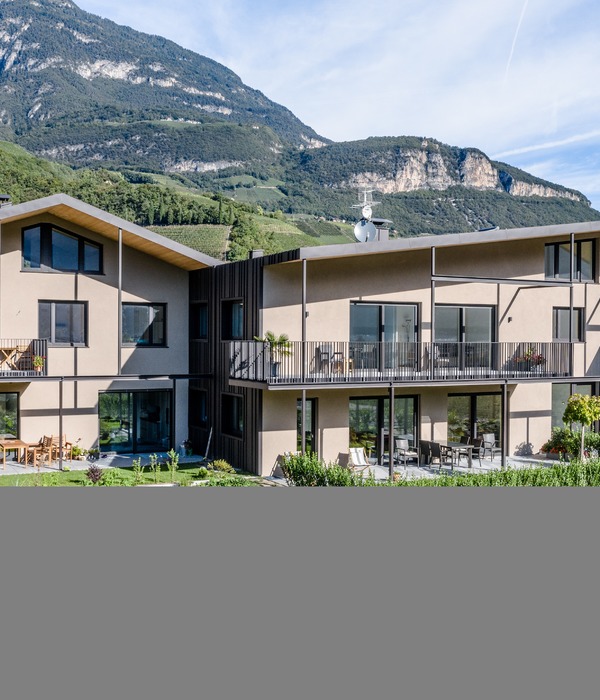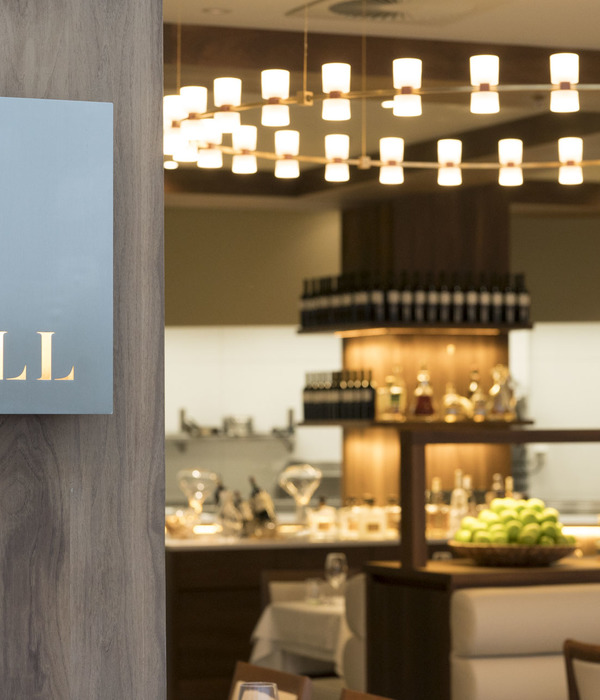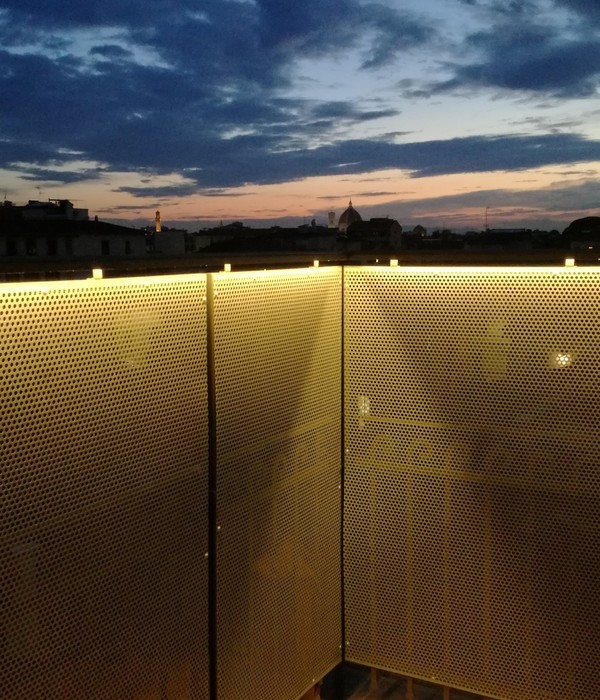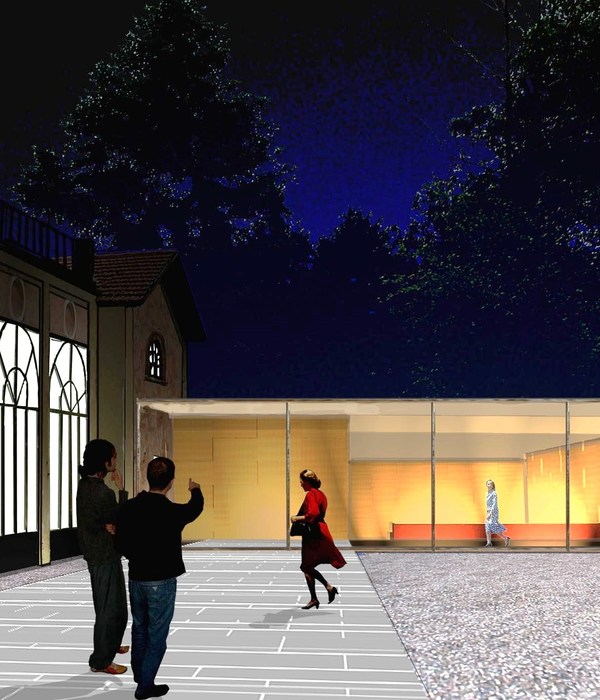Architects:Rapp+Rapp
Area :50000 m²
Year :2011
Photographs :Kim Zwarts
Lead Architect :Christian Rapp
Structural engineer :Corsmit Raadgevend Ingenieursbureau
Services engineer :Arison
Building Contractor :Bouwcombinatie Wijnhaven Den Haag v.o.f.
Responsible Partner : Harrie van der Meijs
Project Leader : Krijn Geevers
Project Team : Christina Behrendt, Gideon Peele
Client : C.V. Wijnhavenkwartier
City : The Hague
Country : The Netherlands
In The Hague’s Wijnhavenkwartier, situated between Central Station and the Spui, next to the new Ministries of Foreign Affairs, on the spot wherein 2007 the Zwarte Madonna residential building was torn down, stand De Kroon, a 131m high rise residential tower including office- and commercial space. The area is bounded on three sides by important traffic arteries: the Turfmarkt, an important pedestrian precinct from Central Station to the center of The Hague, the Schedeldoekshaven, an important traffic connection for cars, busses and trams and the Lage Zand also a tramline. The basic principles of the building design are based on the plot settings of the early American skyscrapers. An important reference for the building was the early high-rise typology of the end of the 18th and beginning of the 19th century in Chicago.
The office- and residential buildings are located next to each other on a commercial plinth. The 23m high office building, organized around an atrium hall, stretches continuously from Turfmakrt to Schedeldoekshaven. Adjoining on to it arises the residential tower covering 253 apartments: almost exclusively corner apartments, accessible by an interior corridor. The setbacks of the tower fit in with the height of the adjoining buildings and guarantee sufficient daylight on street level. Likewise, the ultimate setback marks the switch from social housing to upper private property housing.
In the plinth, the green granite continues and is combined with brass window frames. At the top of the residential tower penthouses and technical equipment are located. The top of the building is accentuated by an open crown structure that is illuminated at night. Through its unique combination of setbacks and facade elements, the volume fits perfectly into its surrounding.
The concrete corridor walls and the adjoining cross walls form together with the stable backbone of the slim volume. The end sides of the building are thus freed from their stabilizing effects, contributing to transparency and giving a panoramic view across the roofs of The Hague. The restrictions that had to be complied with during the building process, lead to extremely punctual building logistics and the choice for prefabricated concrete façade elements. The typical joints are hidden from view by the plastic and tectonic articulation of the elements. The use of Verde Savanna, a greenish granite from Brazil, tones in with the colored additives of the sandblasted concrete elements.
▼项目更多图片
{{item.text_origin}}

