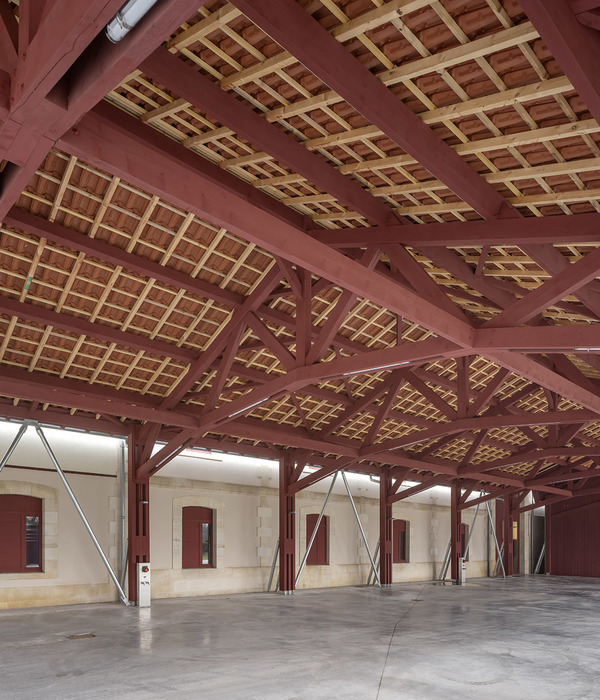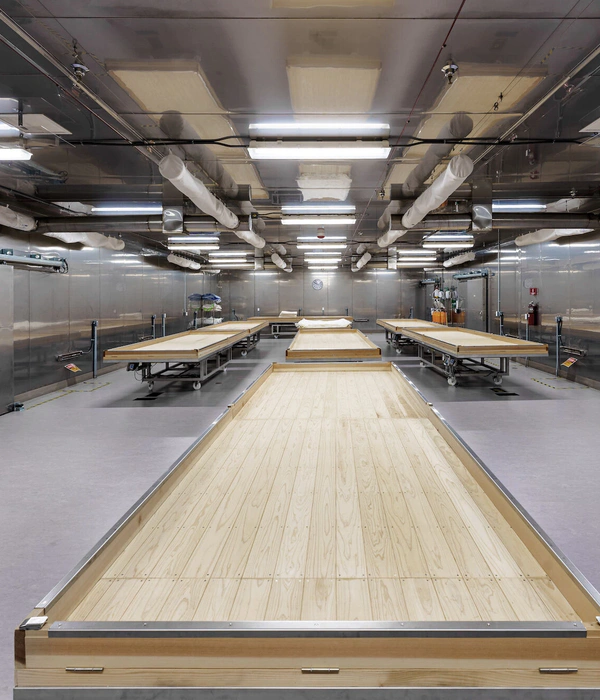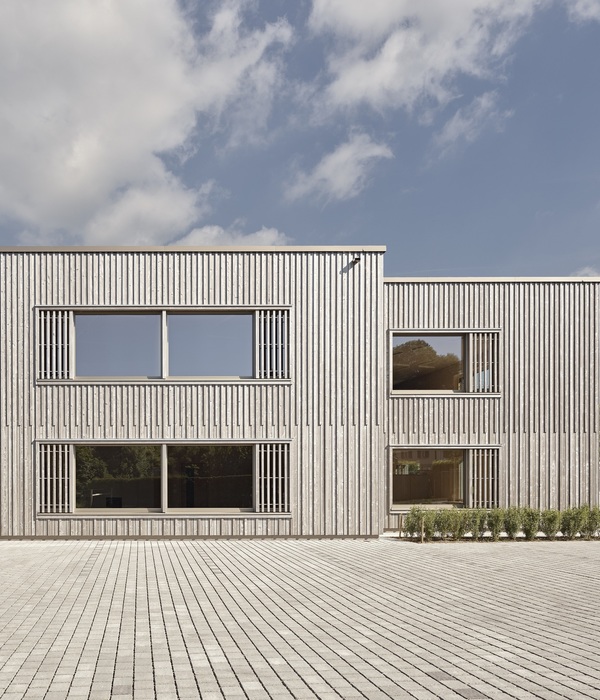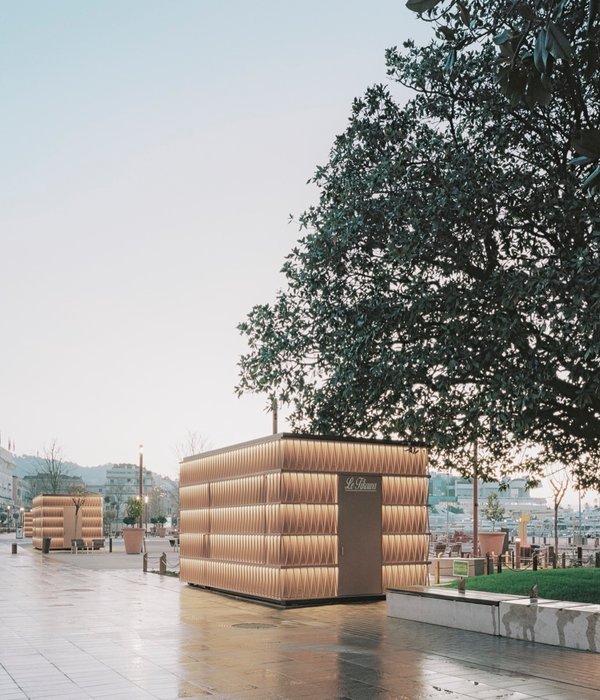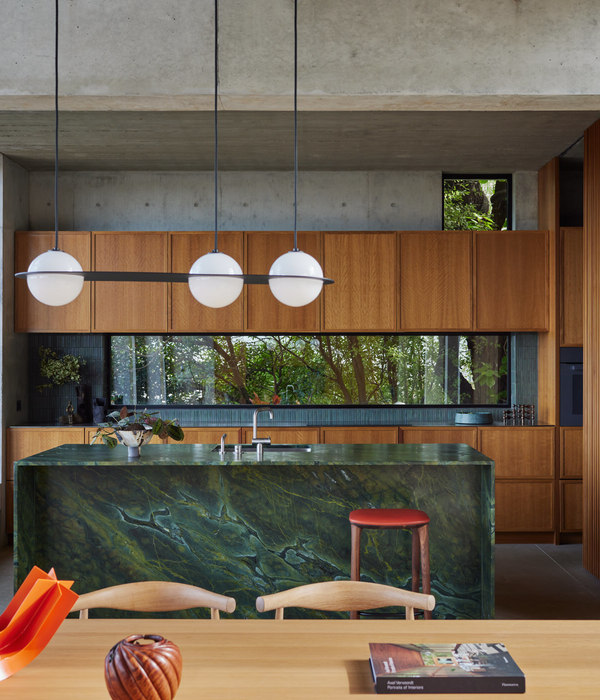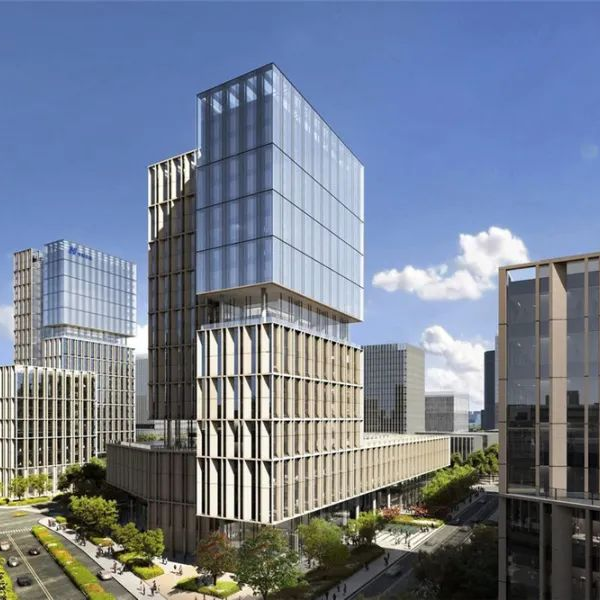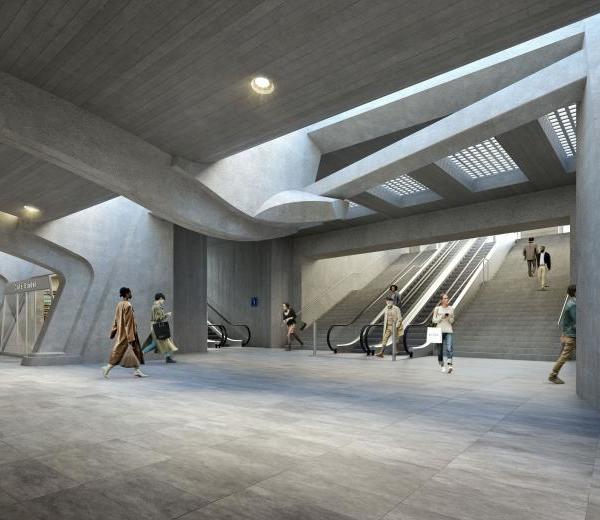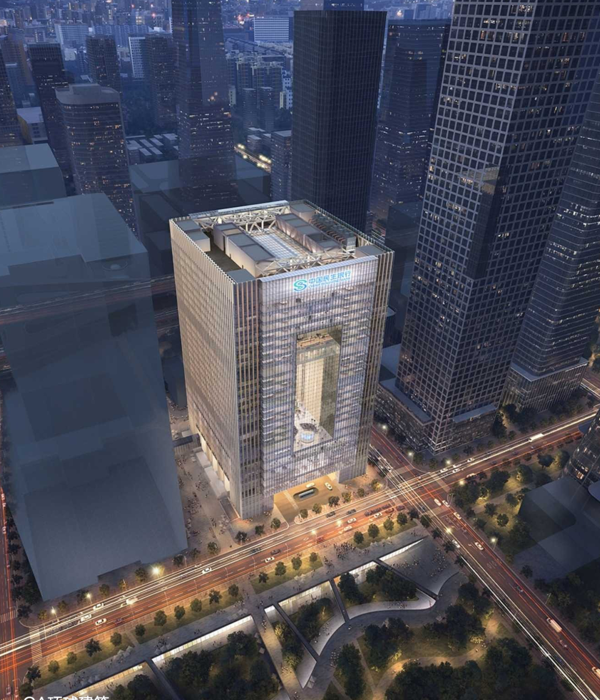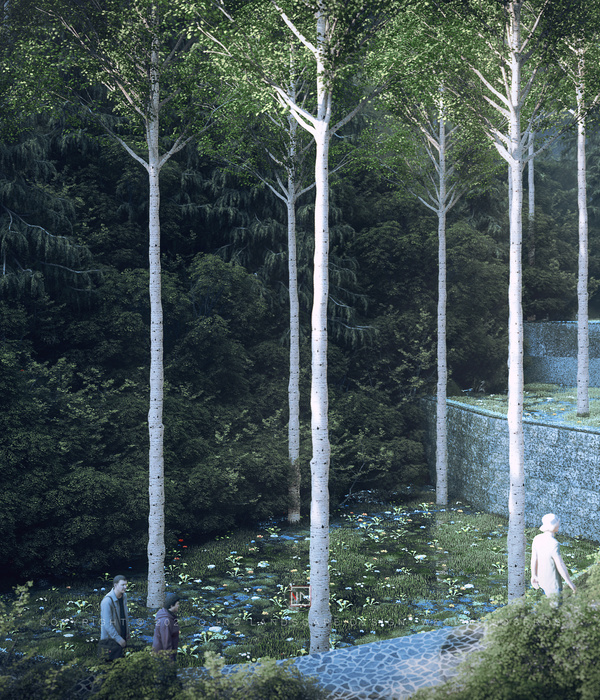[EN] The project consists of the design of one clear architectural mark: a long wall that gives a new order to the heterogeneous and fragmented outdoor space nearby the Airport Departure Terminal.
The design of this polycarbonate façade delineates a new and unique relationship between interior and exterior. The new translucent façade defines a new sense of identity of the structure, giving glimpses of an original sequence of exterior spaces through a system of openings.
The entrance to the Terminal occurs through an open-air atrium, which is placed in front of the existing hall and it is a furnished resting place from which both interior and exterior paths begin. The outdoor space, which is defined by the new translucent wall, is a long garden developed along the southern existing façade and it offers various facilities and amenities linked directly to the activities that take place inside the Terminal itself. The new greenery is blended with the existing trees and it defines a sequence of different shaded areas including paths, resting places and food courts.
The new polycarbonate wall is not just a limit but it is also a threshold to cross. The design of this curtain wall provides a series of openings which define a rhythm, a new architectural composition. While the definition of the main passenger entrances is provided by two portals which interrupt the geometry of the wall, other smaller openings, aligned to the base of the wall, allow a dynamic view between interior and exterior.The flexibility of this new system of openings, which can be declined both as windows and as advertising spaces, gives a unique meaning to the façade: it is not just a wall but an urban scenario.
[IT]
Il progetto consiste nell’inserimento di un unico segno: un lungo muro che attribuisce un nuovo ordine alla spazialità eterogenea e frammentata dello spazio esterno antistante al Terminal Partenze.
L’inserimento di questa controfacciata di policarbonato determina un'inedita relazione tra interno ed esterno. La nuova facciata traslucida dell’aeroporto definisce una nuova immagine identitaria della struttura, lasciando intuire, tramite un sistema di aperture e traguardi visivi, una nuova sequenza di spazialità esterne.
L’ingresso al Terminal avviene attraverso un atrio scoperto, antistante all’ingresso vero e proprio, e rappresenta un luogo di sosta attrezzato da cui si dipanano i percorsi interni ed esterni dell’edificio. Lo spazio esterno definito dalla controfacciata è un lungo giardino che, sviluppandosi lungo tutto il fronte meridionale dell’edificio esistente, offre una serie di servizi e attrezzature in diretta connessione con le attività che si svolgono all’interno del Terminal. L’inserimento di nuova vegetazione, che integra le alberature esistenti, definisce una sequenza di aree ombreggiate, attrezzate come percorsi, punti di sosta e aree di ristoro.
Il tema della controfacciata non è stato visto solo come un segno di limite ma anche come una soglia, un elemento da attraversare. La facciata continua infatti presenta una serie di aperture che concorrono alla definizione di un ritmo, di una partitura architettonica. Gli ingressi principali dei passeggeri sono segnati da due grandi portali che rompono la continuità del muro, mentre una serie di aperture, allineate al basamento del muro, permette una visione dinamica tra interno ed esterno. La versatilità di questo sistema di aperture, attrezzabili sia come finestre che come strutture per comunicazione e pubblicità, trasforma la controfacciata in una scena fissa urbana.
{{item.text_origin}}

