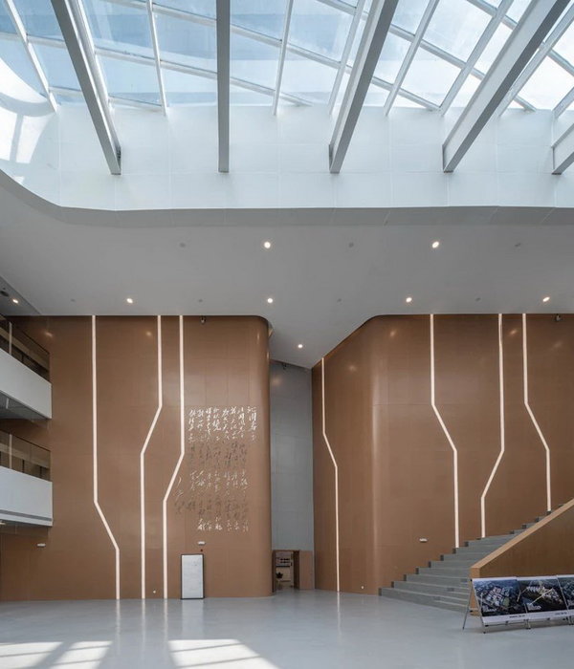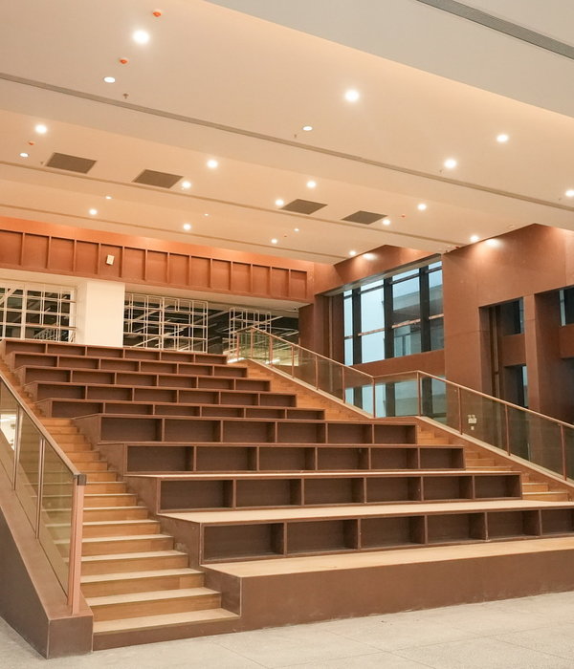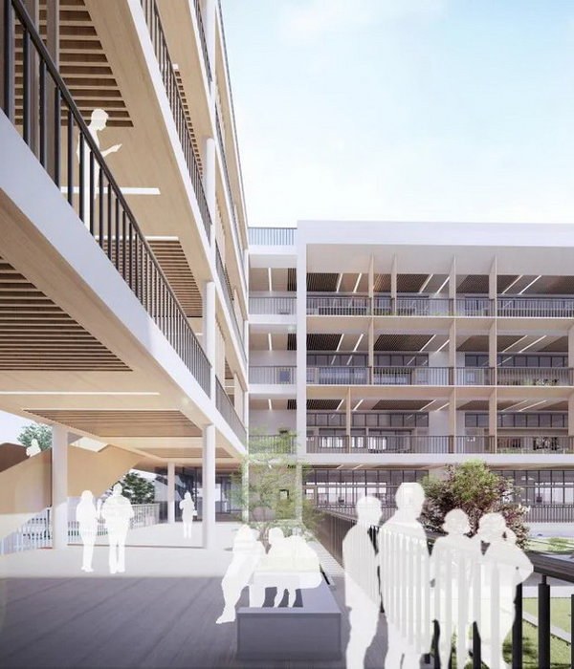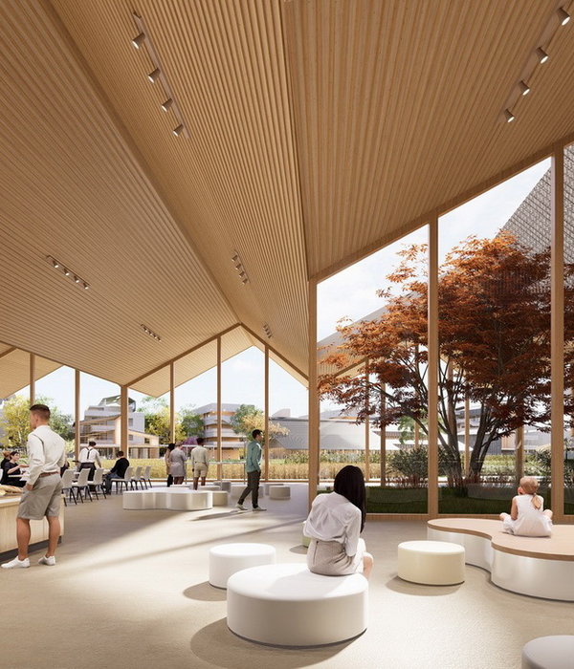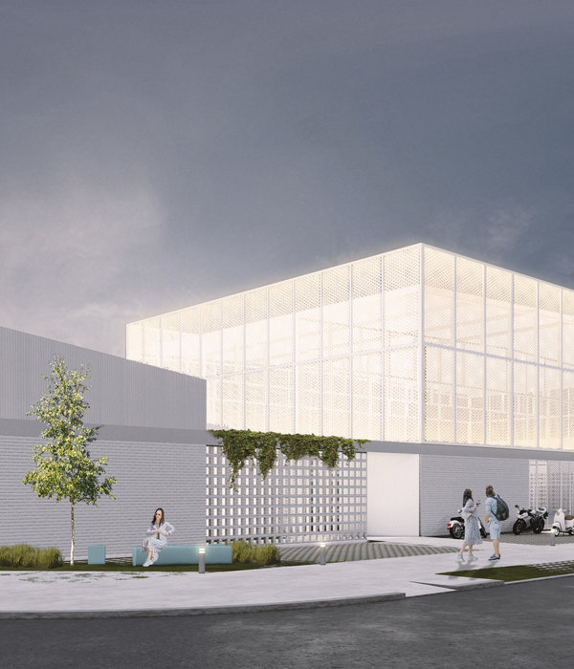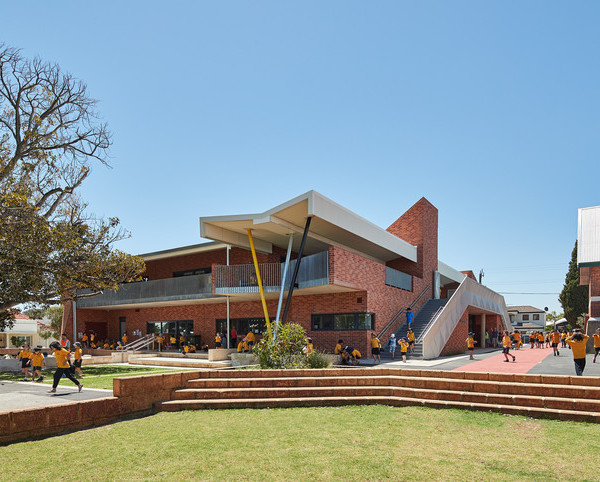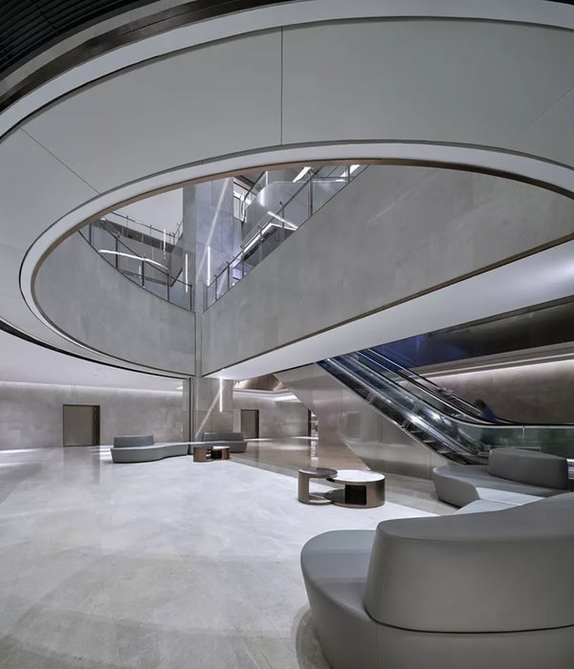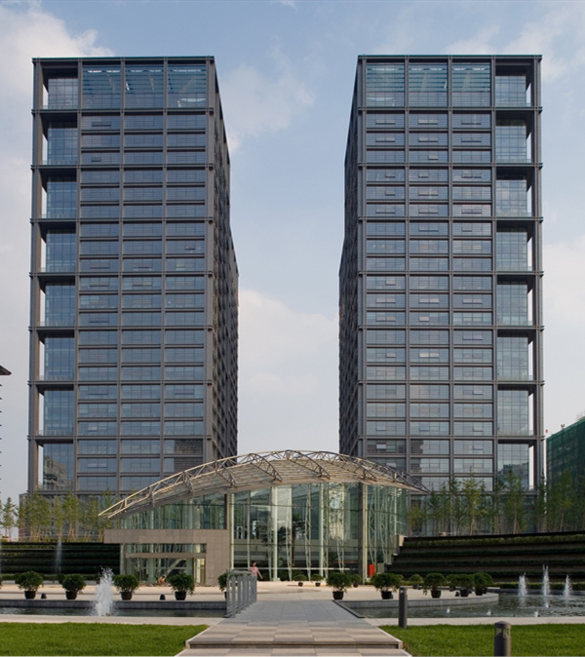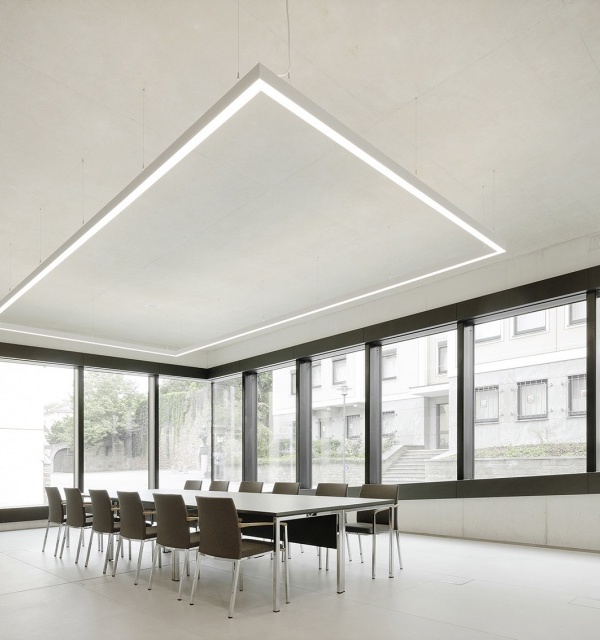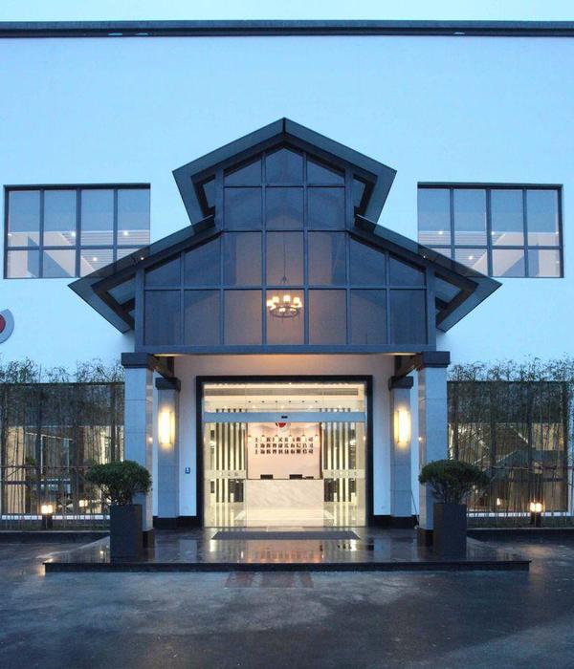Taking on the notion of a bushwalk and an invitation to slow down with the rhythm of nature, Downie North Architects invites a sense of calm and grounding with their breathtaking Castlecrag Courtyard House. Located on Cammeraygal Country, along the ridge line of Sydney’s Castlecrag, this family home is a homage to the site’s surrounding vegetation.
The 270-square-metre home was part of a ‘bushland utopia’ designed by the beloved Walter Burley and Marion Mahoney Griffin—a series of mid-century split-level homes that embrace the rugged topography. The clients desired a home that would provide a dedicated space for their two children while still affording accommodation for extended family. Despite initial discussions of remodifications, a new house with concrete as the base material was decided upon instead, thus catalysing a newfound opportunity for the architects to appreciate the rugged terrain.
With a panoramic landscape that faces the city, Middle Harbour and the ocean, Downie North were conscious about creating an experience that unfolds alternative views. The strategy gave way to a footprint that establishes a gentle embrace between the house and the perimeter of the site. From the front, the ground level is accessed via a winding path, slowly revealing an open area with the kitchen as the central heart. Despite the overwhelming shell of concrete panels and large volumes of dense vegetation, sliding partitions fitted around the ground floor area allow a generous porosity when desired. What appears as a private cave upfront unveils a garden pavilion within.
A house conceptually imagined as ‘a protective structure planted on the rock’, it carefully alleviates the weight through the materials and spatial planning. Similar to Boyd’s Walsh Street House, this home separates the parent’s and children’s area with a bridge. The tactic allows for each space to have its own personalised framed perspectives. Additionally, the warm chestnut tones used in the cabinetry, ceiling, flooring and even operable louvred windows offset a floating effect. Where areas need another swift change of raw yet tactile materials, sandstone blockwork or slim tiles are used instead. Adding the skylights, the united ensemble reflects the beautiful constant that is often forgotten in southern light.
The selection of plants native to the site was also carefully implemented to embrace the structure symbiotically while disguising the contours of the rocky terrain. Collaborating with Emily Simpson Landscape Architecture, the design allows for the house to appear painstakingly sculpted by the landscape. Not to mention these colours (especially the Eucalypt) subtly bleed into the house, noticeably the kitchen’s emerald countertop and the red tones of the wooden notes when carefully appreciated. Even a pool located at the very base of the property is reflective of a much-needed cooling dip after an adventurous hike.
To turn an intangible movement into an architectural home, Castlecrag Courtyard beautifully relishes the motions of a hike. Elongated views that differ from every point of the house and walls that encourage engagement with the house, Downie North has imagined an artful dance for the family and the house that will constantly shift and change.
[Images courtesy of Downie North Architects. Editorial styling by Studio CD. Photography by Clinton Weaver.]
{{item.text_origin}}



