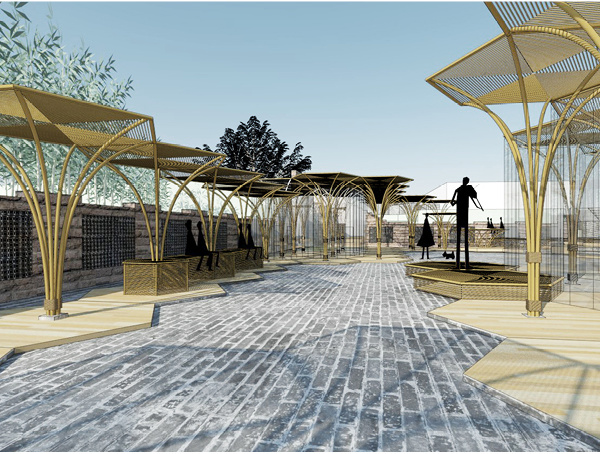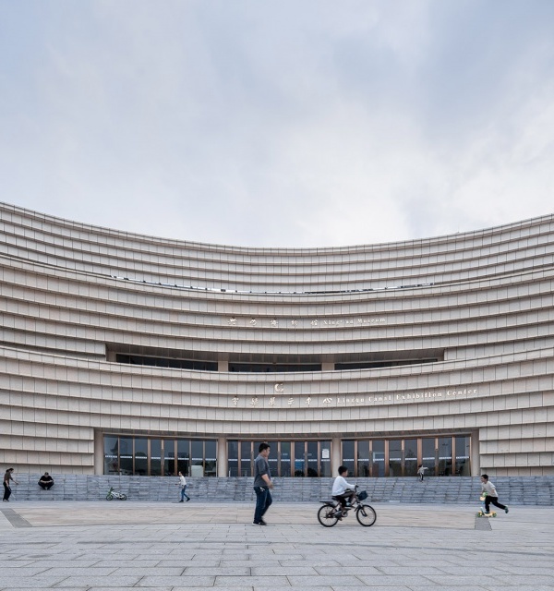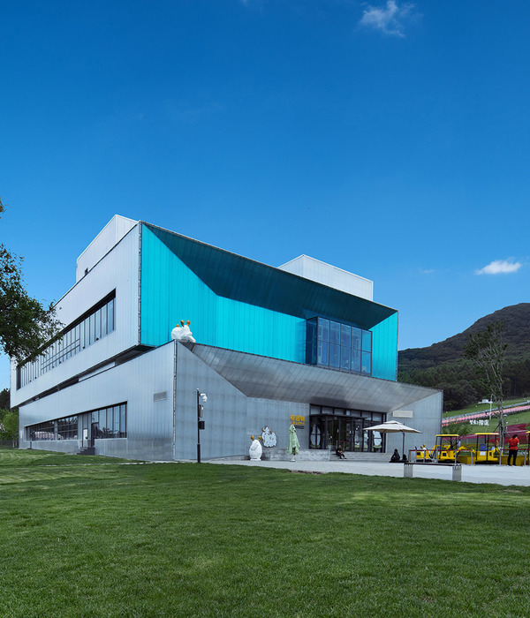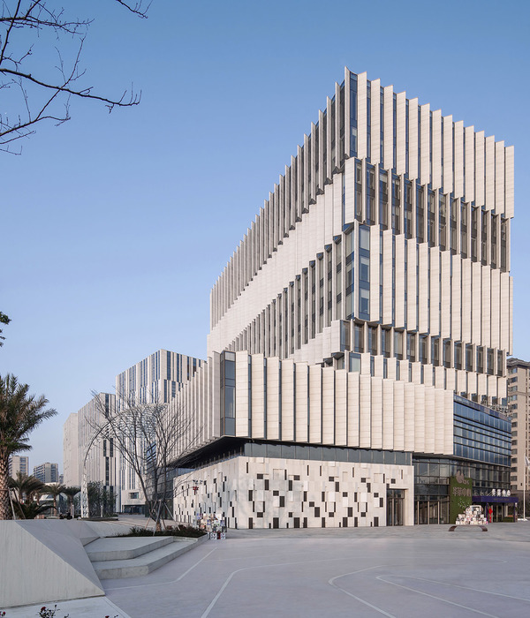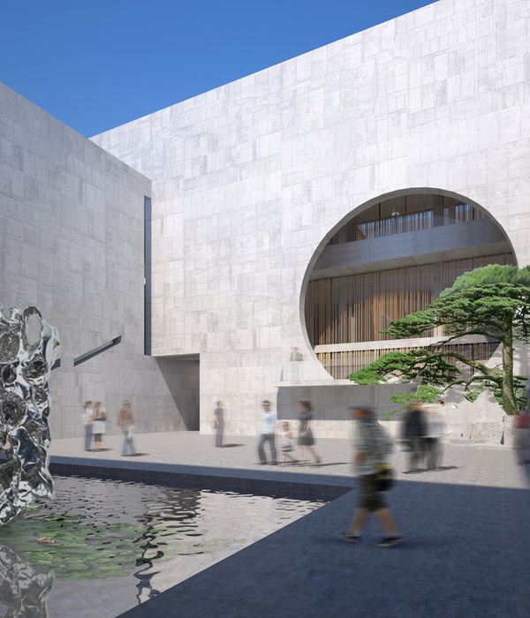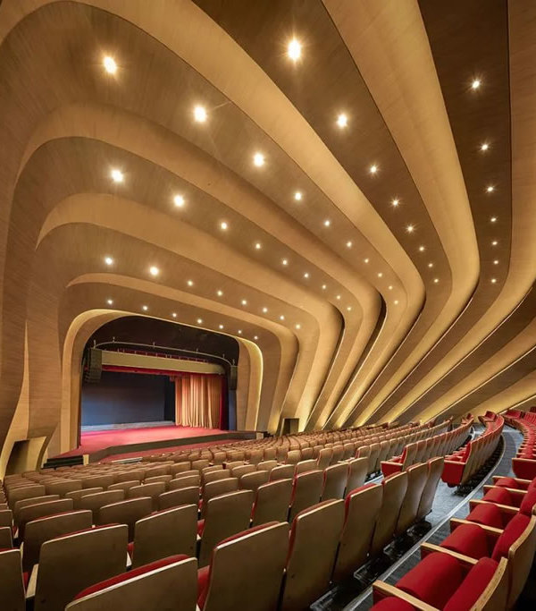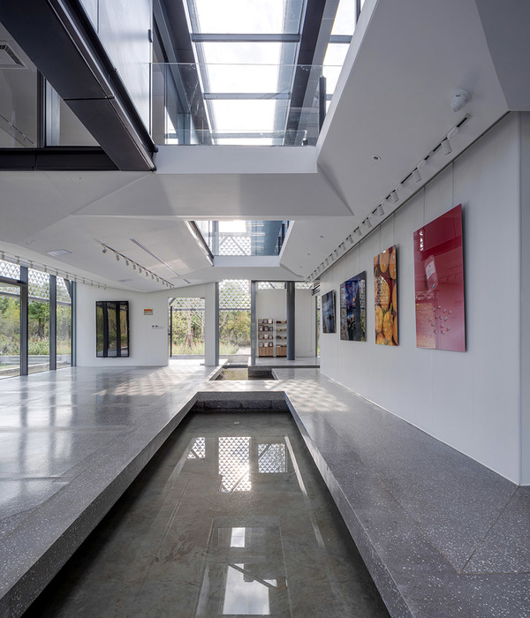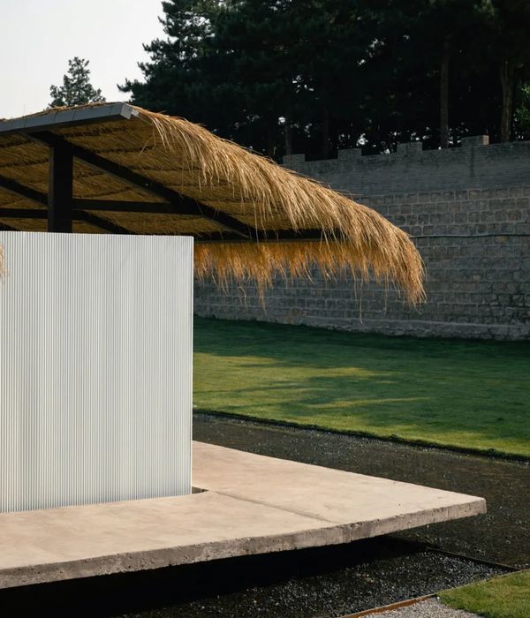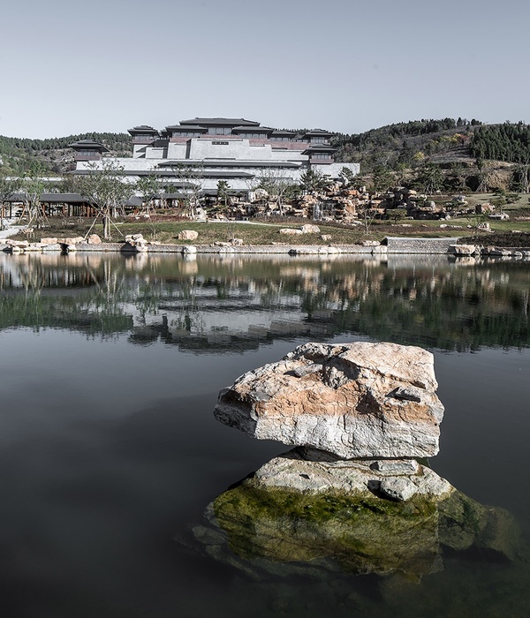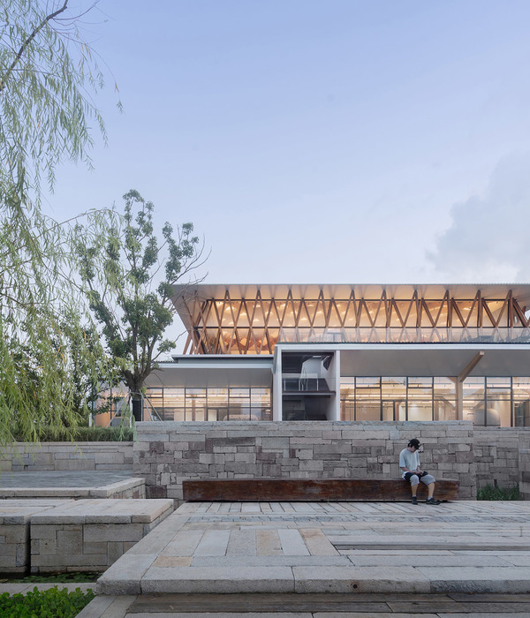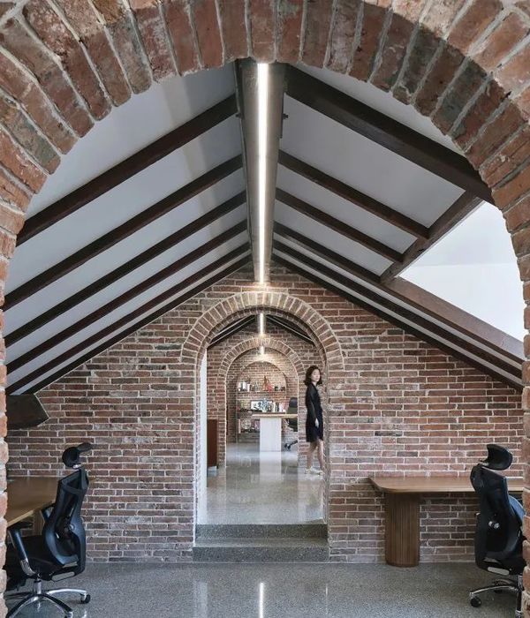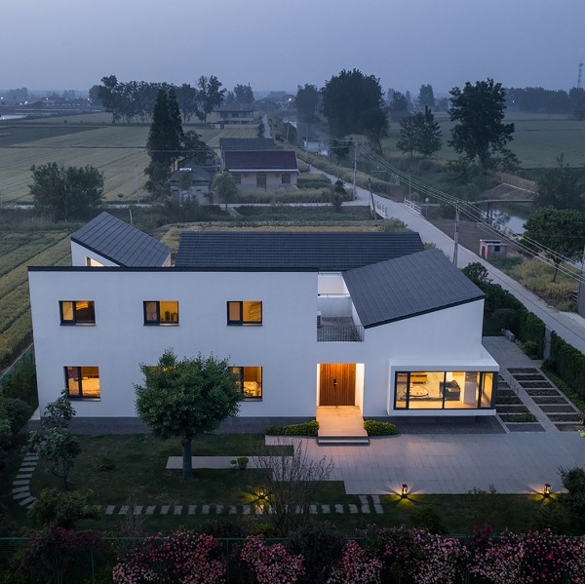Architects:Garza Camisay Arquitectos
Area:800m²
Year:2021
Photographs:Apertura Arquitectónica
Manufacturers:Trimble
Lead Architects:Edna Garza, Darío Camisay
Engineering:Geotecnia Estructural
Design Team:Ana Laura Guzmán, Meztli Orozco, María Fernanda Calvillo, Montserrath Homs, Gabriela Jaime, Alejandro Lozano, Luis Tapia
Collaborators:DICO UDEM, MEKNO
Clients:UDEM
City:San Pedro Garza García
Country:Mexico
Text description provided by the architects. Makerspace can be found at UDEM high school (San Pedro campus). Usually, these types of buildings consist of a collaborative environment where students have access to resources, knowledge, tools, and materials that are shared to work on their projects. It’s a space for designing, creating, and modifying objects.
We seek to achieve a transparent building that allows a view of its interior. The goal is to show the whole process, from learning to use each tool, conceptualizing parts, and materializing them. Makerspace transforms this way to become a display for those who walk through the high school’s public spaces.
The strategy of showing the internal process is completed by showcasing the produced objects through shelving in the perimeter, open on both sides. This way, the exhibition may be seen from the interior and also from the exterior. The shelving works also as structural support for the glass windows and as a solar control element.
Towards the exterior, we’re proposing covered circulation in the perimeter as an intermediate space between the exhibition and the scenery. The land is located in one of the limits of the high school campus, surrounded by nature with views of the city and the mountains. A place to work outdoors, becoming the final connection between Makerspace and the scenery outside the campus.
Project gallery
Project location
Address:Av. Ignacio Morones Prieto 4500 poniente, Jesús M. Garza (Asentamiento Irregular), 66238 San Pedro Garza García, N.L., Mexico
{{item.text_origin}}

