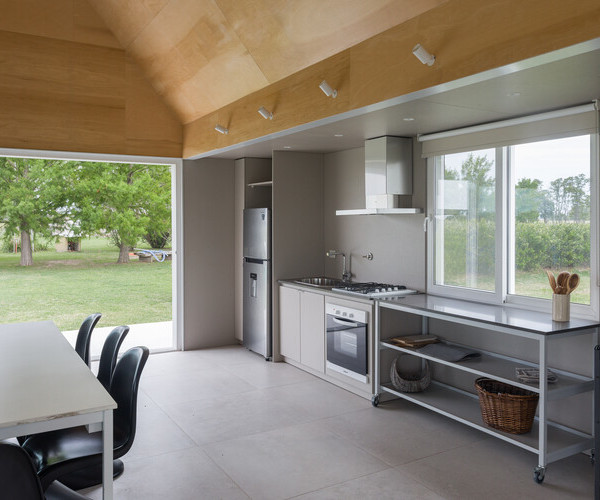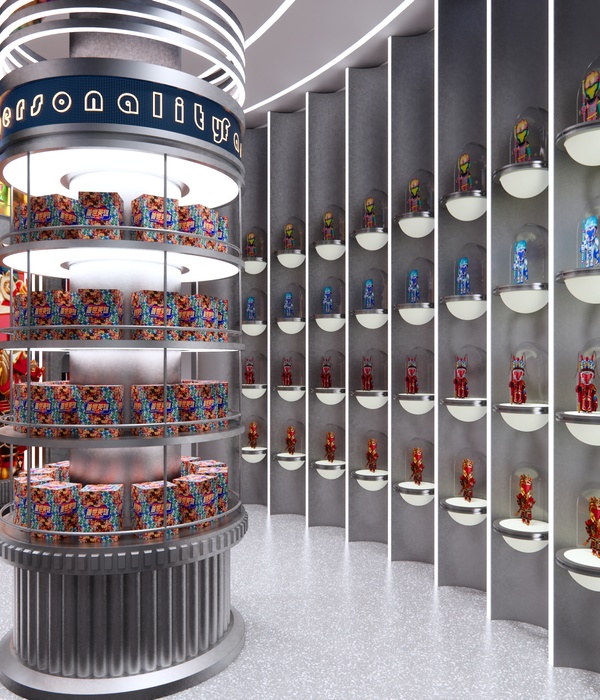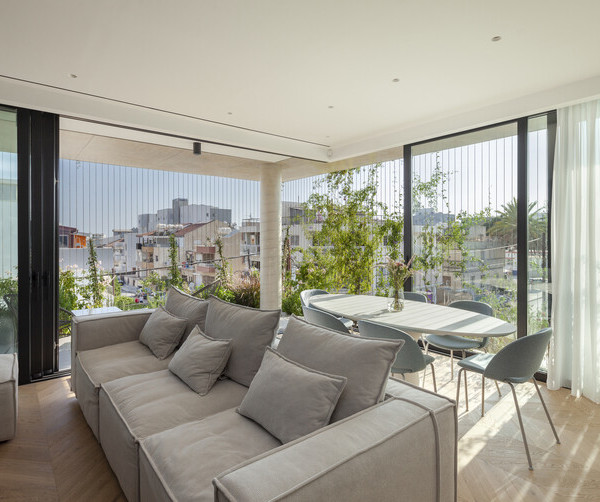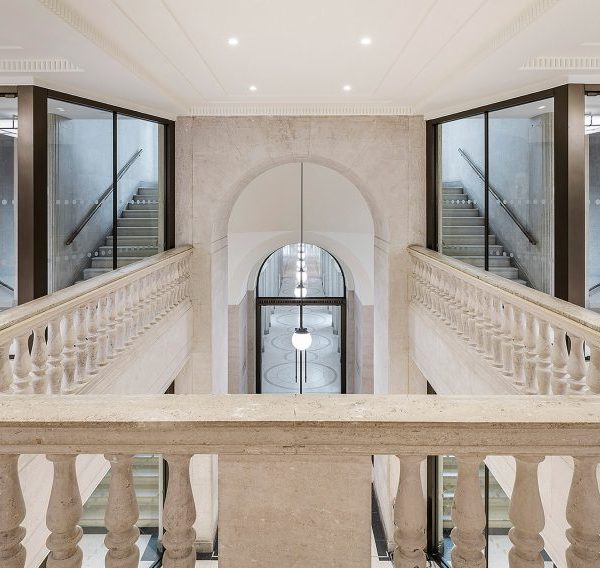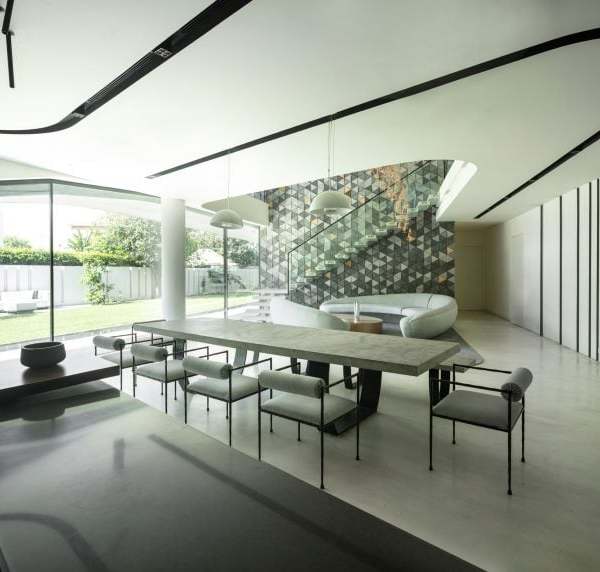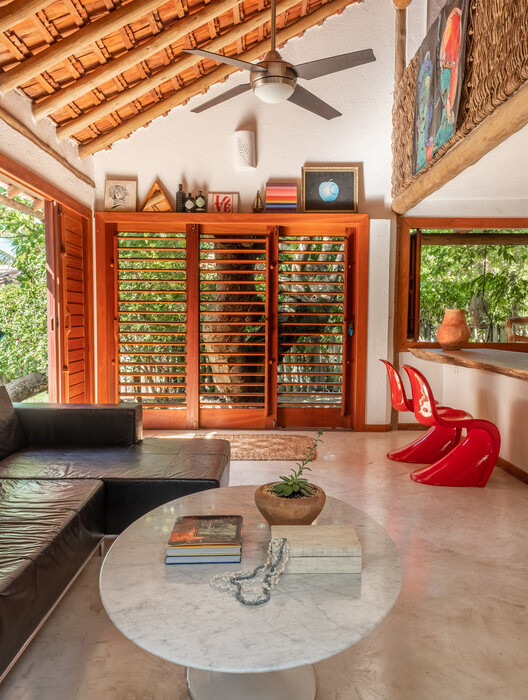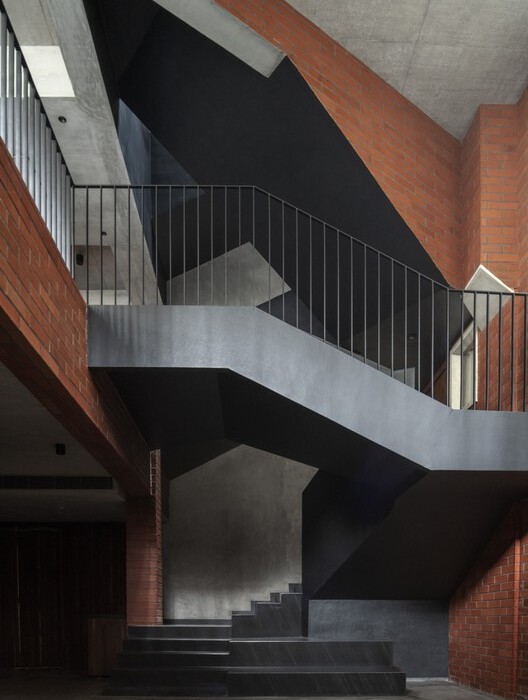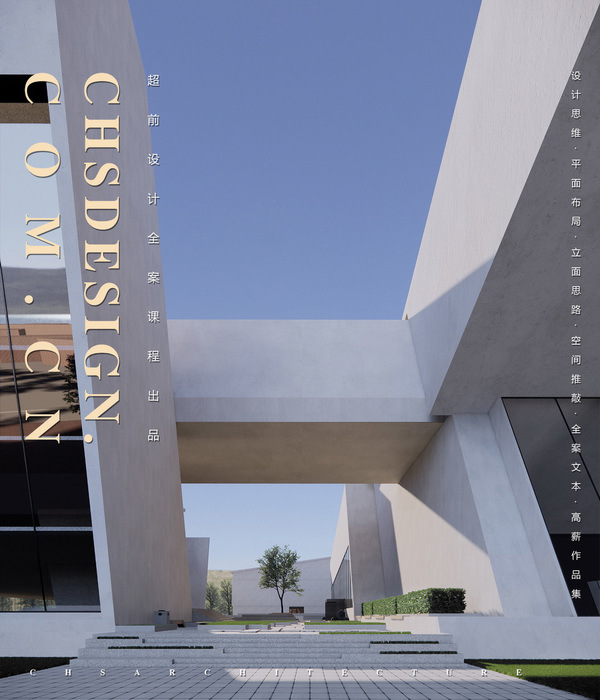前言
Preface
这是一个地处江西省万安县夏木塘村的一个儿童乡村书院,旨在用低技术低成本的建解决乡村留守儿童的活动看书问题。其面临诸多挑战:项目资金限制很大,工期只有紧张的20多天,乡村施工条件艰苦,当地居民施工技术匮乏等。本文通过主创建筑师张海翱与驻场建筑师徐航对谈的方式,回忆了乡村手工的建造方式,及面对各种挫折屡败屡战的全过程,试图还原一个真实的夏木塘建房日记。
This is a children’s village bookstore located in Xiamutang village, Wanan County, Jiangxi Province, which aims to solve the problem of activities for children left behind in the villages with low-tech, low-cost construction. The project faced many challenges: significant financial constraints, a tight construction schedule of just 20 days, difficult construction conditions in the village and a lack of construction skills among local residents. In this article, through a conversation between the lead architect Zhang Haihao and the resident architect Xu Hang, we recall the rural handicraft construction method and the whole process of repeated defeats in the face of various setbacks, in an attempt to restore a real diary of the construction of the house in Xamutang.
▼项目概览,Overall view
一:你好,夏木塘
I: Hello, Xamutang
遇见场地
Meeting the site
夏木塘位于江西万安县,紧靠井冈山,既是一个的革命老区,也是一个典型的中国乡村。夏木塘取自“夏日林木,汇水为塘”之意。经过前一轮的美丽乡村的改造,也算干净,但是整体村落却失去了原有江西古村落古朴的质感,民居被相同的黄色涂料包裹,与周边自然的乡村景色很不协调。
场地是村子中心祠堂侧边的一块大空地。作为设计的第一步,就是对场所进行理解,启动身体的6个感官去全面的体验场地,让自己完全沉浸在场地的环围中。场地位于一块抬高的高台上,向南可以俯瞰村子中心水塘,向西的界面被一大片竹林遮挡,透过竹子隐约可以看到广阔的田野,东面则由祠堂的厚重的老墙体限定。与城市的空间特性不同的是,乡村的空间属性更加自由和松散,很难单纯通过建筑物的围合形成空间秩序感,需要地形和植物共同作用。整个场地方正平坦,但是独具特色。
▼项目夜间鸟瞰,Aerial view by night
Located in Wanan County, Jiangxi Province, close to Jinggang Mountain, Xamutang is both an old revolutionary area and a typical Chinese village. Xiamutang takes the meaning of “summer woods and trees, pooling water into a pond”. After a previous round of renovation of the beautiful countryside, it is considered clean, but the overall village has lost the quaint quality of the original Jiangxi ancient village, with the dwellings wrapped in the same yellow paint, which is incongruous with the surrounding natural countryside.
The site is a large open space to the side of the ancestral hall in the centre of the village. The first step as a design is to understand the place, to activate the 6 senses of the body to fully experience the site and to immerse oneself completely in its circumference. The site sits on a raised platform, overlooking the central village pond to the south, the interface to the west is obscured by a large bamboo forest through which the vast fields are faintly visible, and to the east is defined by the thick old walls of the ancestral hall. Unlike the spatial character of the city, the spatial properties of the countryside are more free and loose, and it is difficult to create a sense of spatial order purely through the enclosure of buildings, requiring topography and vegetation to work together. The whole site is square and flat, but with a unique character.
▼村庄机理图底关系,Village context
▼场地鸟瞰,Site aerial view
▼夏木塘乡村建筑造型探索,Rural architectural forms
田野调研:与村民的对话
Field research: a dialogue with the villagers
使用者是设计师最为关注的对象,但是这个项目属于一个开放性课题,这个用地的功能和使用对象一直都在一个不确定状态下。因此与一般项目不同点在于,我们需要自己去发掘我们的使用对象。和许多中国的乡村类似,夏木塘也面临着空心化的风险,年轻人大多选择了在外务工,把家里的事情交给老人和小孩。我们采用了古老的田野调研,走访了近20位当地村民。从60多岁的奶奶到10岁的小朋友,我们从不同的个体中看到了完全不同的的夏木塘。目前全村一共有20个留守儿童。我们印象最为深刻的一句诉求是:“我们想和外面村的小朋友一起玩!”这句话也为我们后面的一系列设计埋下了伏笔。
The user is the main concern of the designers, but this project is an open subject, and the function of the site and its users are always in a state of uncertainty. Therefore, unlike normal projects, we had to discover our users ourselves. Similar to many Chinese villages, Xamutang is at risk of hollowing out, with young people choosing to work outside the home and leaving the family to the elderly and children. We used old-fashioned field research and interviewed nearly 20 local villagers. From grandmothers in their 60s to children as young as 10, we saw a completely different Xamutang from different individuals. There are currently 20 left-behind children in the village. One of the most impressive requests we made was: “We want to play with the children from outside the village!” This statement also set the scene for the series of designs that followed.
▼夏木塘儿童公益书院建筑外观,Xamutang Children’s Bookstore exterior view
使用者:“两个盒子”与儿童
Users: “Two boxes” and children
得益于我们有理有据的田野调查,与公益组织“两个盒子”合作,决定设计一个为留守儿童提供看书空间的祠堂书院。“两个盒子”创始人刘佳颖是沈阳建筑大学的90后的学生。她曾入围中国大学生年度人物,获得“创青春”全国大学生创新创业大赛国家金奖、“互联网+”全国大学生创新创业大赛国家银奖等数十奖项。“两个盒子”项目致力于解决留守和流动儿童的情感孤独和教育资源匮乏问题,希望通过为孩子们提供以模块化建筑为载体的陪伴成长体系,来搭建互助成长型社区。通过城市一个盒子+乡村一个盒子,用网络连接打通通道。这次他们希望把乡村盒子放在夏木塘的公益祠堂书院,提供儿童剪纸读书等互动活动,因此需要50平方米的室内空间。
Thanks to our well-reasoned fieldwork, we decided to work with the charity Two Boxes to design an ancestral home for children left behind to read books. “The founder of Two Boxes, Liu Jiaying, is a post-90s student at Shenyang University of Architecture. She has been shortlisted as one of China’s Student of the Year and has won dozens of awards, including the National Gold Award in the “Youth Creation” National Student Innovation and Entrepreneurship Competition and the National Silver Award in the “Internet+” National Student Innovation and Entrepreneurship Competition. The “Two Boxes” project is dedicated to solving the problems of emotional loneliness and lack of educational resources for left-behind and migrant children, hoping to build a mutual growth community by providing children with a companionship system based on modular buildings. The project aims to build a community of mutual support and growth by providing a modular building for children to grow up in. This time they want to place the village box in the public welfare ancestral hall bookstore in Xamutang, providing interactive activities such as paper-cutting and reading for children, and therefore need 50 square metres of indoor space.
▼书店内景,Book store interior view
二:好事多磨的设计
II:Good things come in many designs
第一轮方案是个帐篷!被否决!
The first proposal was a tent! Voted down!
现状祠堂保留的非常好,同时需要举办各种活动,为整个村子服务,新的功能必须放在广场上用新建建筑解决,所以我们采用的策略是微更新+新建的双重策略。老祠堂内部主要是更新与梳理为主,以达到最小程度对原有建筑的影响。场地上的新建筑则采用尽量小的体量,以谦虚的姿态融入场地。
首先我们希望预留大量的公共空间,在有限的造价限制下,设计一个小小的房子。这个以小朋友露营的帐篷为原型的建筑,轻轻的依靠在祠堂的老墙上,结构主体为钢结构,屋面为青瓦铺设。出乎我们预料的是这个方案被否决了,主要问题集中在建造的难度上,包括钢结构的施工。(后来当地的施工条件也证明了当时判断的正确性)。对于推翻重做这个结果,团队非常的沮丧,但是这在设计中是常见的情况,这也是我们没有考虑到当地低技的特殊条件所造成的。我们要重新打起精神,重新考虑设计策略。
The existing ancestral hall is very well preserved and at the same time needs to hold various events to serve the whole village. The new functions have to be put on the square and solved with a new building, so we adopted a dual strategy of micro-renewal + new construction. The interior of the old ancestral hall is mainly renewed and freshened up in order to achieve a minimum impact on the original buildings. The new buildings on the site, on the other hand, adopt the smallest possible massing and integrate into the site with modesty.
Firstly we wanted to set aside a large amount of public space to design a small house within the constraints of the limited cost. The building, which is modelled on a tent for children’s camping, rests gently on the old wall of the ancestral hall, with a steel structure and a tiled roof. To our surprise the proposal was rejected, the main problem being the difficulty of construction, including the steel structure. (The local construction conditions have since proved the correctness of this judgement). The team was very frustrated with the outcome of the rejection, but this is a common occurrence in design and is a result of our failure to take into account the particular conditions of the local low technology. We need to regroup and rethink the design strategy.
▼帐篷形体构成,The first proposal
▼帐篷方案室外效果,Model of the tent proposal
▼帐篷方案室外效果,Model of the tent proposal (interior)
▼被推翻的前几个方案,The previous proposals
重新思考场地特质
Rethinking site qualities
穿过性(walkthrough)与渗透性(penetration)——竹子形成的点状非限定空间
walkthrough and penetration – bamboo forms a punctuated, non-defined space
这个场地紧邻老祠堂,同时也是村民上山的必经之路,其通过性是必须要实现的,也就是说在建筑方案中需要预留出未来人流的通过通道。其次在场地与田野之间是一大片的竹林,风从中穿过,透过斑驳的竹子,隐约还可以看到远方的稻田。这些感受给我们了灵感:人造一片大竹林,既可以限定空间又可以保持通过性,同时也与乡村的机理协调。场地的特质提出了穿过性与渗透性合二为一的特点。这是此建筑在此时此地的特殊使命。
当一个个竹竿立起来的时候,自然而然的觉得这个感觉就对了。这是所谓的“happy moment”,所有的东西都恰好搭配好。一个个有温度的竹竿没有钢铁那样冰冷的感觉,触觉温润,表面有粗糙的美。同时隔壁竹林的风穿过场地,自由的在场地上通过。空气中是木屑的味道。到了傍晚,夕阳若隐若现,远处的农田传来蟾蜍的叫声,几只不知名的鸟停留在竹竿枝头。只有在建造完成的那一刻,内心知道,自己的配方没有错。
The site is adjacent to the Old Ancestral Hall and is also a necessary route for the villagers up the hill, so its permeability must be realised, which means that the building scheme needs to allow for the future passage of people. Secondly, between the site and the field is a large bamboo forest, through which the wind passes, and through which one can vaguely see the distant rice fields. These feelings inspired the idea of creating a large bamboo forest that would both define the space and maintain passageway, while at the same time harmonising with the mechanics of the countryside. The qualities of the site suggest a combination of passageway and permeability. This is the specific mission of this building in the here and now.
When the bamboo poles are erected one by one, the feeling is naturally right. This is the so-called “happy moment”, when everything fits together. The warmth of the bamboo poles is not as cold as steel, but warm to the touch, with a rough beauty to the surface. At the same time the wind from the bamboo forest next door passes freely through the grounds. The air smells of wood chips. In the evening, the sunset looms, the call of toads is heard from the distant farmland and a few unknown birds rest on the branches of the bamboo poles. Only at the moment when the construction is complete does the heart know that its recipe is not wrong.
▼竹竿形成的非限定空间的渗透,The punctuated, non-defined space formed by bamboo
▼方案效果图,Proposal rendering
▼最终方案平面图,Final proposal plan
三:屡败屡战的施工
III:Repeatedly unsuccessful construction
(以下内容由张海翱与驻场设计师徐航对话的形式展开)
(The following content unfolds in the form of a conversation between Zhang Hai Ao and designer-in-residence Xu Hang)
冒险:竹子比想象的复杂的多
Adventure: Bamboo is more complicated than one might think
徐航:在乡村建设中,建造的制约条件是最重要的。从设计开始就需要考虑手工业的制约条件,这个材料要便宜,方便加工,可以在地切割和改造,同时也要有一定的标准度。我以竹材为出发点重新设计了2套方案,本以为曾老师会选择正方形这种常见且好做的方式,没想到他却选择了难度较大的六边形方案,与我们不谋而合,因为夏目堂有个荷花池,想做个荷花的造型,比喻“出淤泥而不染”。事实证明这个六边形设计就是一个大坑,后续的一系列的问题都来自于这个六边形的设计。由于我们对竹子结构的力学性能并不了解。我也从来没有做过类似的项目,心里不免忐忑不安。
Xu Hang: In village construction, the constraints of building are paramount. The constraints of handicraft need to be considered from the start of the design. This material needs to be cheap, easy to work with, can be cut and modified in the ground, and also has to have a certain degree of standard. I redesigned two sets of designs using bamboo as a starting point, expecting Mr Tsang to choose the common and easy to make square shape, but to my surprise he chose the more difficult hexagonal shape, which coincided with us, as there is a lotus pond at Ha Mei Tang and I wanted to make a lotus shape as a metaphor for ‘coming out of the mud’. This hexagonal design proved to be a major pitfall and a series of subsequent problems arose from this hexagonal design. We did not know much about the mechanics of bamboo structures. I had also never done a similar project before and was apprehensive.
▼建筑夜间外观,Exterior view by night
张海翱:请不要担心!(虽然我心里也没有底)竹子这一种环保材料,不同于钢材,原竹材料温暖的触感和相对简单的加工是非常适合这种低技术的环境的。曾伟人老师是竹建筑专家,第一次见到他实在去往夏木堂的路上,给人的感觉是挺严肃的。这次是竹结构建筑,曾老师自然而言成为了最重要的设计师之一,请在现场与他仔细的对接结构方案,确保最终的完成度。
Zhang Hai Ao: Please don’t worry! (Although I don’t have a clue either) Bamboo, an environmentally friendly material, unlike steel, the warm touch and relatively simple processing of raw bamboo material is perfect for this low-tech environment. Mr Zeng Wei Ren is an expert in bamboo construction and the first time I met him was on the way to Xiamutang, where I got the impression that he was quite serious. This time it was a bamboo building, so naturally Mr Zeng was one of the most important designers, so we had to work with him on site to carefully match the structural plans and ensure the final finish.
▼竹结构图纸,Bamboo structure
▼竹结构实景,Bamboo structure
动身出发
Setting off
张海翱:徐航是我们团队最重要的负责人之一,他是最佳的选择,从蒙古包到宠物之家,他的现场能力毋庸置疑,甚至要好于我,唯一的担心是乡下条件非常的艰苦,我怕他不愿意去呆一个星期(事实证明当时的预判太保守了,他整整呆了一个半月)。抱着试试看的态度,我跟他解释了这件事,当然高大酷炫的理论和夸大其词的意义是必不可少的,不知道是他本人对我任务安排的无奈(这个多一点)还是被我激情洋溢的热情感染(估计不会),他同意了去驻场设计的安排。走之前我们又仔细核对了整个项目的建造逻辑,自信不用花一个星期的时间就能指导当地的施工队来完成全部设计交底。
徐航:听到张海翱老师的吹捧,我自然自信心爆棚,作为年轻建筑师可以投身乡村大搞建设,甚至联想起当年知青上山下乡那种豪迈潇洒的情怀。同时之前的工地经验告诉我,建筑师只要和施工队认真清晰的交底,加上中间几次探场,就可确保项目八九不离了。但是这次我显然过于乐观了。
▼插图,Illustration
Zhang Hai Ao: Xu Hang was one of the most important people in charge of our team and he was the best choice. From the yurt to the pet home, there was no doubt about his ability on site, even better than mine, the only worry was that the conditions in the countryside were very difficult and I was afraid he wouldn’t be willing to stay for a week (it turned out that the prognosis was too conservative at the time and he stayed for a whole month and a half). I explained the matter to him with an attitude of trying, but of course tall cool theories and exaggerated meanings were essential, and I don’t know whether it was his own reluctance at my tasking (a little more than that) or my passionate enthusiasm (probably not) that got him to agree to the design-in-residence arrangement. Before we left we went over the logic of the whole project and were confident that it wouldn’t take a week to guide the local construction team through the design brief.
Xu Hang: Hearing Mr Zhang Hai Ao’s praise, I was naturally bursting with confidence that as a young architect I could join the countryside and do great construction work, and I was even reminded of the bold and dashing sentiments of the youths who went to the countryside. At the same time, my previous experience on site had taught me that an architect could be sure of a project as long as he gave the construction team careful and clear briefings, plus a few site visits in between. But this time I was clearly over-optimistic.
▼鸟瞰,Aerial view
从零开始的乡村施工队
A village construction team from scratch
徐航:首先遇到的困难是竹结构技术人员问题,当地没有一个会竹子结构的工人,意味着所有的技术需要从头教学。在紧张的时间节点下,我作为驻场建筑师第一反应是强烈要求曾老师增派熟练工来协助建造,务必按时完工,毕竟我们这个不是大学生的建造节,我需要不惜一切代价确保项目的时效性。
张海翱:曾老师说不派工人过来的时候我的内心是绝望的,他说要培养当地的村民做竹结构,这点我没法反驳,毕竟这确实是一件好事,可以留下手艺给当地的村民,也算干点实事,可是对于紧张的工期来说这就是个不利的消息。
徐航:另外一方面的问题来自当地施工队,当地根本没有专业的施工队,也没有所谓的技术员,每天早上7点村里的泥工,瓦工,木工,电工和篾匠在大广场上集合,需要几个工人都需要我亲自去召集。不仅要现场临时调整设计,同时还要帮助工人放线,定位,绑扎钢筋等。并且由于条件的限制,人员的技术水平与工具都及其有限。之前在城市里施工的经验完全绘制的节点大样完全排不上用场。当时的我非常绝望。
▼现场的所有的工具,Available tools
Xu Hang: The first difficulty encountered was the issue of bamboo construction technicians. The lack of a local worker who knew how to construct bamboo meant that all the techniques needed to be taught from scratch. With the tight timeframe, my first reaction as the resident architect was to strongly request Mr Zeng to send additional skilled workers to assist with the construction and make sure it was completed on time, after all, this was not a construction festival for our university students and I needed to ensure the timeliness of the project at all costs.
Zhang Hai Ao: I was desperate when Mr Zeng said he wouldn’t send any workers. He said he wanted to train local villagers to make bamboo structures, which I couldn’t argue with.
Xu Hang: Another aspect of the problem came from the local construction team. There was no local professional construction team, nor was there a so-called technician. Every morning at 7am the village masons, tilers, carpenters, electricians and gabblers gathered in the main square and I had to summon several workers myself. Not only did I have to make temporary adjustments to the design on site, but I also had to help the workers to place lines, position themselves and tie reinforcement bars. Due to the conditions, the skill level and tools of the workers were very limited. The nodal patterns that I had drawn from my previous experience in the city were not at all useful. I was very desperate at that time.
▼施工完成的书店结构,The completed bookstore structure
徐航:首先是放线定位,由于乡村现状情况不完善,现场许多要素在图纸上未标示,因此需要及时调整设计(下水系统)。接着开挖地基,深度500mm,挖至粘土层,土方法,用钢筋戳地面确认图纸。与结构工程师讨论地基钢筋配筋,计算钢筋用量,购买钢筋。由于所有施工的人员均为当地业余的村民,我们需要一边绑扎钢筋,一边教学。
Xu Hang: The first step was to place the lines. Due to the imperfection of the current situation in the countryside, many elements on site were not shown on the drawings, so the design needed to be adjusted in time (the sewerage system). Then the foundations were excavated to a depth of 500mm, dug to the clay layer, earth method, poking the ground with rebar to confirm the drawings. Discussion with structural engineer on reinforcement allocation for foundations, calculation of rebar usage and purchase of rebar. As all the people working on the construction were local amateur villagers, we needed to tie the rebar while teaching.
▼现场绘制的基础及配筋图
Diagram: reinforcement allocation for foundations
▼石灰石放线,Limestone layout
▼开挖地梁,Excavation of floor beams
▼开挖基坑,Excavation of foundation pits
▼现场绑扎钢筋放入基坑,On-site tying of reinforcement into the pit
▼现场钢筋绑扎教学,On-site reinforcement tying instruction
徐航:在当地篾匠师傅招募完毕后,曾老师入场指导。第一版方案采用弯的竹子,采用煤气枪火拷工艺,主要工具为:喷火枪,梯子,毛巾,冷水桶,重物(平衡用)。工人师傅模板上放线后用火烤弯。同时场地上木工师傅已经开始为我们的地基制作模板。
徐航:但是!连续5个竹子在火烤后爆裂!在短暂的判断后,曾老师决定临时调整竹子构建方案,以前所有的图纸都没有用了,我们只能从0开始,在废木工板上完成的新方案的1:1放样设计。当地工人的技艺水平远低于我们的预期,情况非常堪忧,同时工地已经停工等待我们的竹子结构入场。
Xu Hang: After the local master gabions were recruited, Mr Zeng entered to guide him. The first version of the scheme was made of bent bamboo, using a gas gun fire cuffing process, the main tools being: a blowtorch, a ladder, a towel, a bucket of cold water and a weight (for balancing). The master worker puts a line on the template and then bends it with fire. Meanwhile on the site the master carpenter has started to make the formwork for our foundations.
Xu Hang: But! 5 consecutive bamboo bursts after the fire! After a short period of judgement, Mr Zeng decided to temporarily adjust the bamboo construction plan. All the previous drawings were useless and we had to start from scratch with a 1:1 release design of the new plan completed on the scrap woodworking boards. The level of skill of the local workers was far below our expectations and the situation was very worrying, while the site had been halted awaiting the entry of our bamboo structure.
Zhang Hai Ao: Mr Zeng finally arrived and things went wrong on the first day he arrived. The original curved structure didn’t work, the bamboo needed to be bent by fire and there was simply not enough time to do it, and the demands on the craft were too high. The curved shape wouldn’t work! It was a bolt from the blue. Mr Peng’s phone call was so anxious that I could only express my utmost apologies.
▼竹子弯度复核 & 喷火器火烤竹子,Bamboo bending review & flamethrower fire roasting
▼喷火器火烤竹子,flamethrower fire roasting
张海翱:连夜跟曾老师徐航商量对策,改变弧形的结构,做成斗拱装的结构形态,通过两个三角形的咬合受力,单一三角形受力不行,需要两个三角形的咬合。
徐航:接到张老师的焦急的催促,我们马上临时调整为方案,采用直的短竹子螺杆搭接工艺,更加简单低技可行。主要工具为:螺杆,垫片,螺母,电钻枪,砂轮。在摸索中,我们重新制作了模板放线,开始试做新方案。终于经过一番努力,第一个样品完成了,这是228个模块中的第一个。但是单这个模块我们就花了2天时间,用简单的算术也知道要完成所有的要1年时间!我马上把这个信息告诉张海翱老师。
张海翱:得知这个情况,我非常紧张,工期没有任何的时间可以延误,与曾老师的激烈争吵,对于没有计划的事情我本身是特别的抗拒的,曾老师说没有办法呀,这种纯手工的活只能是慢慢来,每天的进度都是不一样的,开始的时候会很慢,以后会越来越快,这样的解释虽然一定程度上缓解了我的焦虑可是还是难以让我感觉到稳定。
▼结构采用直的短竹子螺杆搭接工艺,The design uses a straight short bamboo screw lap process
Zhang Hai Ao: Overnight, I discussed countermeasures with Mr Zeng, Xu Hang, to change the structure of the arc and make it into the structural form of a bucket arch.
Xu Hang: After receiving Zhang’s anxious urging, we immediately made a temporary adjustment to the scheme, using a straight short bamboo screw lap process, which is more simple and low-tech feasible. The main tools were: screw, spacer, nut, electric drill gun and grinding wheel. In the process of figuring out what to do, we recreated the template release and started to try out the new solution. Finally, after much effort, the first sample was completed, the first of 228 modules. But this module alone took us 2 days, and with simple arithmetic we knew it would take a year to complete all of them! I immediately told Mr. Zhang Hai Ao about this information.
I was very nervous when I learnt of this situation, there was no time to delay the work schedule and I had a heated argument with Mr Zeng, I was particularly resistant to things that were not planned. This explanation helped to relieve my anxiety to a certain extent, but it was still difficult to make me feel stable.
▼新的单元受力分析,Force analysis
▼修改后的方案模块,Proposal module
▼钻孔穿螺杆(动图示意),Drilling and threading of screws (gif.)
▼钻孔穿螺杆,Drilling and threading of screws
徐航:张老师和我都非常焦虑,以往的工业制品的经验使得我不断线性计算工期和时间。但是曾老师说,手工业就是这样,是一种指数级别的提升。工人的熟练度和聪明决定了工期的速度。由于竹子结构特性,无法像钢结构那样焊接,必须利用圆筒交叉形成固定点。因此必须有2个不同高度的模块A+B,交错拼装为一个伞。聪明的工人和我们一起研究,共同制作了可以批量生产的拼装模块,这是一种传统手工业特殊的批量制作方法伞的结构由长短不一的2种模块组成,一共6片模块,以每2个之间相隔60度排列组成,在柱中与柱底用螺杆两两连接,通过螺母调整6个竹子整体组成的柱子截面大小。
张海翱:我从传回的资料看到工人用自己的智慧设计了方便生产的模具,心理稍稍有些安心,一方面告诉徐航还是要紧盯时间节点,一方面惊讶于手工艺的工匠之聪明才智,也许事情真的和曾老师说的那样,是一个加速的生产过程。
Xu Hang: Mr Zhang and I were both very anxious, and my previous experience with industrial products made me constantly calculate the schedule and time linearly. But Mr. Zeng said that this is how the craft industry works, and that it is an exponential improvement. The proficiency and ingenuity of the workers determines the speed of the work period. Due to the nature of the bamboo structure, it cannot be welded like a steel structure and must be crossed using cylinders to form fixed points. Therefore there had to be 2 modules A+B of different heights, staggered and assembled as one umbrella. The clever workers worked with us and together we produced assembled modules that could be mass-produced, a special batch production method for traditional crafts The structure of the umbrella consists of 2 modules of different lengths, a total of 6 modules, arranged in an arrangement of 60 degrees between each 2, connected two by two in the column and at the bottom of the column, with nuts to adjust the size of the cross-section of the column made up of the 6 bamboo pieces as a whole.
Zhang Hai Ao: I saw from the information passed back that the workers had used their wisdom to design the moulds to facilitate production, and was slightly reassured psychologically. On the one hand, I told Xu Hang that he still had to keep a close eye on the time frame, and on the other hand, I was amazed at the ingenuity of the craftsmen, and that perhaps things were really an accelerated production process, as Mr. Zeng had said.
▼工人利用自己发明的模具完成定位
Workers complete the positioning using a mould of their own invention
▼现场照片,Site photo
张海翱:我慢慢理解了手工作业的特点,于是告诉徐航尽量早日进入批量生产,摸索出成熟的工艺后就迅速分出不同的工作组分头施工。
徐航:工地其他的工种均已经停工等待竹子结构的完成,38个竹伞用3天时间完成了第一个的研发。所有人都很焦虑。第二批模板开始实施,开始进入了批量生产阶段,有点类似人类文明的指数进步。我们分出4组篾匠做单元模块,2组篾匠做伞,进入批量生产阶段不同于工业制品。到最后同时完成的成品数量远超我的想象。
Zhang Hai Ao: I slowly understood the characteristics of manual work, so I told Xu Hang to try to get into mass production as early as possible, and to quickly divide into different working groups to work on the project once I had worked out a mature process.
Xu Hang: All the other trades on site had stopped work to await the completion of the bamboo structure, and it took 38 bamboo umbrellas three days to complete the development of the first one. Everyone was anxious. The second batch of formwork was implemented and the mass production phase began, somewhat similar to the exponential progress of human civilisation. We split into 4 groups of gabions to make the unit modules and 2 groups of gabions to make the umbrellas, entering the mass production phase unlike industrial products. By the end the number of finished products done at the same time was far greater than I could have imagined.
▼批量生产:2组篾匠定位伞模块,2 groups of gabions to make the umbrellas
▼4组篾匠制作单片模块,4 groups of gabions to make the unit modules
▼竹子结构内景,Interior view
徐航:由于竹竿的高度大小不一,插入地基需要确定高度一致,利用水平仪激光大点确定檐口高度,再用锯子拒掉底部多出的长度。但是这时出现了大问题!我们的由6个竹竿组成的柱子比我们预留的基础方口要大,模块塞不进去!
张海翱:看到徐航着急的样子,我知道又出现了难题,建造过程就是由这样大大小小的难题组成的。我告诉他,首先竹竿是有韧性的,是可以通过调整螺母之间的距离,调整了柱子截面的尺寸,从而插入预制的方口中。在浇入水泥之前,记得要用木工板定位支撑每个竹子结构杆件。
▼插入预留方口,螺栓调节直径大小,Bolt to adjust diameter size
▼完成后的伞单元,The completed module
▼工人在试组装,Assemble
▼灌胶混凝土前用木工板定位,Positioning with miter boards before grouting concrete
▼施工速度大幅加快,Significantly faster construction
Xu Hang: As the bamboo poles were of different heights and sizes, inserting them into the foundation required determining the same height, using a level laser with a large point to determine the height of the canopy, and then using a saw to reject the extra length at the bottom. But this is where the big problem arises! Our column made up of 6 bamboo poles was larger than the square opening we had reserved for the foundation and the module wouldn’t fit!
Zhang Hai Ao: Seeing Xu Hang’s anxious look, I knew that another problem had arisen, and that the building process was made up of such big and small problems. I told him that first of all the bamboo poles were tough and it was possible to adjust the size of the column cross-section by adjusting the distance between the nuts so that they could be inserted into the prefabricated square opening. Before pouring in the cement, remember to support each of the bamboo structural poles by positioning them with carpentry boards.
▼结构近景,Structure close-up view
没有一件事情按照原计划进行
None of the things went according to the original plan
徐航:现场只能利用有限的材料。在城市里,我们总是可以获得近乎无限的材料,随时可以到建材市场采购。但是在乡村,手工业对下料的限制很大,需要因地制宜。原有的设计采用圆竹竿作为装饰构件,这在实际施工中废材废工,必须临场应变调整制作方案。
张海翱:在有限的资源限制下,我们必须在已有的竹材中进行选择。我告诉徐航,危机就意味着机遇。我让其做出室外部分屋顶的花格的几种可用的造型。用已有的竹子做成一些实验。最终在妥协用料和用工的同时,确定了屋面花格的制作方案。手工制品通过反复不断的尝试和实验后,进入工业阶段就会快速的提升生产效率,在确定了可靠的生产方案后,很快就批量生产出大量的花格。
徐航:终于解决了材料不够的大难题,接下来是室内部分的屋顶的做法,必要既要便宜又要施工简便。于是我们采用阳光板作为主要材料,节省造价,简易施工,以6片相同的阳光板拼接而成,同时顶部连接一个六边形小盖板挡雨。
Xu Hang: Only a limited amount of material could be used on site. In the city, we always have access to a near-infinite range of materials and can always purchase them at the building materials market. In the countryside, however, the handicraft industry is very restrictive in terms of lowering materials and needs to be adapted to the local conditions. The original design used round bamboo poles as decorative elements, but this was a waste of material and labour in the actual construction and had to be adapted on the spot.
Zhang Hai Ao: With limited resources, we had to choose among the available bamboo materials. I told Xu Hang that crisis means opportunity. I asked him to make several available shapes for the outdoor part of the roof lattice. Some experiments were made with the bamboo that was already available. Eventually the roof lattice was decided upon while compromising on the materials and workmanship used. After repeated trials and experiments, the handmade products enter the industrial phase with a rapid increase in production efficiency, and a large number of lattices are soon produced in series after a reliable production plan has been established.
Xu Hang: Having finally solved the big problem of not having enough materials, the next step was the approach to the interior part of the roof, which had to be both cheap and easy to construct. So we used sunlight panels as the main material to save money and make the construction easy. Six identical sunlight panels were put together and a small hexagonal cover was attached to the top to keep out the rain.
▼现场修改下料配方,Materials adapted on the spot
▼可用的竹子材料,Available bamboo materials
▼多种细部方案现场比选,Various detailing options on site
▼批量生产的花格,Mass-produced lattice
▼试验中的屋面,Roofing in test
▼室外平台,Outdoor terrace
徐航:接下来在现浇地面之前要仔细设置电线位置,确保预留。回填土地面,混凝土地面找平,室内地面放线。同时预订不锈钢门窗,由于采用无框设计,讨论后决定将下部框料预埋进混凝土150mm,在找平层先将框料用膨胀螺栓固定住,同时外部支木模板,准备一体现浇室内地坪。在等待混凝土凝固的时候,开始在室外地面找平层上铺设方木,上方铺设防腐木地板。
Xu Hang: The next step was to carefully set the position of the electrical cables before pouring the floor in place and to ensure that they were reserved. Backfilling the ground, levelling the concrete floor and placing the interior floor. At the same time booking stainless steel doors and windows, due to the frameless design, it was decided after discussion that the lower frame material would be pre-buried 150mm into the concrete, and the frame material would be fixed with expansion bolts at the levelling level first, while the external timber formwork would be supported, ready for the pouring of the interior flooring. While waiting for the concrete to set, we started laying square timber on the outdoor floor levelling layer and anti-corrosion wood flooring above.
▼回填土夯实,水泥地面找平,Backfill compacted, concrete floor leveled
▼现浇地面之前预留电线位置,Pre-positioning of electrical cables before pouring the floor in place
▼地面预埋玻璃围挡下部卡条,Pre-built glass fence
▼现浇室内地面,Cast-in-place interior floors
▼铺设木方龙骨与防腐木地板,Laying of wooden square keel with preserved wood flooring
徐航:伞立起来后不对缝。由于手工业的特点,构造节点的误差超乎想象,我硬着头皮把这个情况告诉了张老师,等待他的批评。
张海翱:我看到现场照片很是崩溃,这是我施工最粗糙的一次,误差居然可以到如此之大。当地落后的建造环境领整个建造过程举步维艰,尤其所有的伞立起来后产生了10cm的误差!但是之前的经历教会我们,所有困难一定有解决方案。于是我让徐航在现场临时调整了建造方案,恰恰利用空隙安装了导水槽,室内则在空隙处用小竹片订成一排。
Xu Hang: the umbrellas are not aligned with the seams when they are erected. Due to the nature of handicrafts, the errors in the construction nodes were beyond imagination. I told Mr Zhang about this situation with a stiff upper lip and waited for his criticism.
Zhang Hai Ao: I was devastated when I saw the photos of the site, it was the roughest construction I’ve ever done and the error was so large. The poor local construction environment made the whole process difficult, especially when all the umbrellas were erected with an error of 10cm! But previous experience had taught us that there must be a solution to all difficulties. So I asked Xu Hang to improvise the construction plan on the spot by installing water channels in the gaps and stapling small pieces of bamboo in rows inside the gaps.
▼导水槽做法,Sink guide approach
▼工人对10cm的空隙无语,The an error of 10cm made the worker speechless
▼完成所有的伞,Completing all pavilions
▼固定屋面龙骨,Fixing the roof keel
徐航:在施工的关键节点,又出现了大状况。所有玻璃及阳光板的尺寸都比设计少了10cm。导致片与片之间产生了空隙。无论是经济预算还是时间都不允许我们去重新下料购买新的玻璃与阳光板了。在现场紧急判断决策后,我们在空隙处预埋了3根半竹片作为遮挡,同时也变成了一个偷窥的缝隙。事实证明这个空隙不仅帮助室内空气的穿过,同时也为好奇的家长在外观察他们孩子的行为。这也算是因祸得福,成为了一个设计细节。
张海翱:徐航在施工中也在不断成长,开始独立解决一些大问题,这使我感到非常高兴。作为建筑师最重要的品质就是坚韧。这种屡败屡战的精神既是对建筑师职业生涯的考验,也是人生的历练。
Xu Hang: At a critical point in the construction, another big situation arose. All the glass and sun panels were 10cm short of the design, resulting in gaps between the sheets. Neither the economic budget nor the time allowed us to reload and buy new glass and sunlight panels. After making an emergency decision on site, we pre-built three and a half bamboo sheets as a cover for the gap, which also turned into a peephole. This gap proved to not only help with the passage of air through the room, but also for curious parents to observe their children’s behaviour outside. This was a blessing in disguise and became a design detail.
Zhang Hai Aog: Xu Hang is also growing during construction and is starting to solve some big problems on his own, which makes me very happy. The most important quality as an architect is tenacity. This spirit of repeated failure is both a test of an architect’s career and a life experience.
▼透过竹竿观察的爷爷奶奶,The senior villagers seeing through the bamboo structure
▼预留的偷窥缝区分了玻璃与阳光板,The gaps divides glass and sunlight panels
徐航:更大的改变是从封闭空间变成开放空间。基于构造的原因,原本打算是做个闭合教室,在最初的设计中也是体现了这种思路,但是圆竹结构的特殊性使得封闭空间变的异常困难。最终我们现场决定将围合结构与竹子主结构脱开,这样不仅解决了交接困难,也让空气可以自然穿过,体现了空间的渗透性。
Xu Hang: The bigger change is the transformation from a closed space to an open space. For structural reasons, the original intention was to make a closed classroom, which was also reflected in the initial design, but the special characteristics of the round bamboo structure made it extremely difficult to close the space. In the end we decided on site to disconnect the enclosed structure from the main bamboo structure, which not only solved the difficulty of handing over, but also allowed air to pass through naturally, reflecting the permeability of the space.
▼封闭空间改为开放空间,The transformation from a closed space to an open space
▼钢化玻璃固定,Tempered glass fixing
▼阳光板固定,Sun panel fixing
▼顶部框料固定,Top frame fixing
▼结构细节夜景,Close-up view by night
徐航:景观我们尽量利用原有的特色元素:老砖墙,老砖地面等。靠近竹林及老砖墙的部分,我们采用了透明的钢化玻璃,而靠近广场的一侧,则采用了半透明的阳光板,让使用者把目光聚焦到我们希望的景色上。
张海翱:巴瓦据说拄着拐杖,在地上勾勒草图,现场指导斯里兰卡的工人施工作业,在极低技术水平的条件下实现了令人惊叹的作品。失去了传统大型专业施工队的支持,建筑师在工地的只能更加如同一个传统的工匠老师。建筑师虽然在千百年间不断分化:结构工程师,设备工程师,方案设计和施工图等不同的职能,但是在这里终于回到了本源:工匠。
Xu Hang: For the landscape we tried to use as much of the original characteristic elements as possible: the old brick wall, the old brick floor, etc. Close to the bamboo forest and the old brick wall we used transparent toughened glass, while on the side close to the square we used translucent sun panels to allow users to focus their eyes on the view we wanted.
Zhang Hai Ao: Bawa is said to have been on crutches, sketching on the ground and guiding Sri Lankan workers on site in their construction work, achieving a stunning piece of work at a very low technical level. Deprived of the support of the traditional large professional construction teams, the architect on the site can only be more like a traditional artisan teacher. Although the architect has been divided over the centuries into different functions: structural engineer, plant engineer, conceptual designer and construction draftsman, he has finally returned to his roots here: the craftsman.
▼场地景观,Landscape on the site
最后的冲刺:家具与祠堂微改造
The final sprint: furniture and the micro-renovation of the ancestral hall
徐航:当家具进场的时候,我内心终于轻松了一点点,因为这意味着我们终于进入了最后的冲刺阶段啦。室内家具采用了环保的欧松板,欧松板是由废弃的木碎屑用胶合材料连接而成,一般用于外包装,但是由于这种材料独特的机理感,很受设计师的喜爱,算是变废为宝,不仅价格便宜环保,而且方便现场切割制作。
Xu Hang: When the furniture came in, I was a little bit relieved because it meant that we were finally in the final stage of the sprint. The interior furniture is made from environmentally friendly Opuntia pine boards, which are made from discarded wood scraps joined by gluing material and are generally used for outer packaging, but are very popular with the designers due to the unique mechanics of the material, which is considered to be a waste to treasure, not only is it cheap and environmentally friendly, but it is also easy to cut and make on site.
▼欧松板家具制作,Furniture making
▼孩子们在书店里玩耍、画画,Children playing or drawing in the bookstore
徐航:祠堂部分的梳理采用微更新的策略,最少程度影响原建筑。把暴露在外的电线重新整理好,同时加入新的灯光系统。在不凿穿墙体的前提下,把pvc电线外挂在墙体上,最后用黑竹片护墙板饰面,既隐藏了电管,有隔绝了老墙体的霉斑,让人可依靠在墙上。
张海翱:时间非常紧张,但是好在我们最开始对老祠堂的策略是微更新,用很小的代价和工人去进行梳理,在有限的时间与预算下里达到了效果。
Xu Hang: The grooming of the ancestral hall section was done using a micro-renewal strategy to minimise the impact on the original building. The exposed electrical wiring was rearranged and a new lighting system was added. Without cutting through the wall, the pvc wiring was hung externally on the wall and finally finished with black bamboo siding, which hid the electrical pipes and insulated the old wall from mould, allowing people to rely on the wall.
Zhang Hai Ao: Time was very tight, but the good thing is that our initial strategy for the old ancestral hall was micro-renewal, with minimal cost and workers to freshen it up, and we achieved the result with limited time and budget.
▼改造后祠堂室内,The renovated ancestral hall
▼PVC电管外挂墙体,PVC electrical pipe external wall
▼用黑竹片做的护墙板,Siding made from black bamboo slices
▼灯光系统,Lighting system
▼祠堂灯光效果,Ancestral hall lighting effect
四:每一个竹子都是特别的
Four: Every bamboo is special
徐航:没有一个竹子相同的。经过一个月的艰苦奋战,项目终于完成了。亲眼看到每个构件从切割到拼接到最终完成,我也仿佛被工人所感染。最终的竹子有些大大小小,有些不是笔直,但是我依然非常感动。我可以拍着胸脯说:每个竹子都是独一无二的,且渗透了我和村民的体温。我终于可以回来向张老师汇报结果了。
Xu Hang: No two bamboos are alike. After a month of hard work, the project was finally completed. Seeing each component with my own eyes from cutting to piecing to final completion, it was as if I too was infected by the workers. Some of the final bamboos were big and small, some were not straight, but I was still very impressed. I can say with a pat on the back that each one is unique and permeated with my body heat and that of the villagers. I can finally come back and report the results to Mr Zhang.
▼小朋友在完成的作品中嬉戏穿梭,A child playfully running through the finished work
张海翱:从夏木塘回来的徐航变成了一个黑人,但是我想,这应该是他毕生难忘的经历吧。我看着小朋友们在完成的作品中嬉戏穿梭,感受这从竹林传来的丝丝凉风,斑驳的光影透过半透明的PC板照射在粗犷的欧松板上,这一切共同作用形成了此时此地的环围。如同化学反应一般,所有的元素恰到好处的作用,创造出了这个场所。
同时我内心也掺杂一丝不舍,交了房子之前我了解这个房子的每一块木板和电线,当小朋友们进来后,到处放满图书和玩具,我才突然发现她终究是别人的,正如同罗西所述,建筑师只能给予建筑第一次生命,使用者将给予他第二次生命,也是其真正的生命。
Zhang Hai Ao: Xu Hang returned from Xiamutang a black man, but I guess it was an experience he will never forget. I watched the children playfully weaving in and out of the finished work, feeling the slightest breeze coming from the bamboo forest, the dappled light shining through the translucent PC panels on the rough Opuntia boards, all working together to form a ring around the here and now. Like a chemical reaction, all the elements work in just the right way to create this place.
At the same time I was mixed with a touch of reluctance, I knew every board and wire of the house before I handed it over, and when the children came in, filled with books and toys, I suddenly realised that she was someone else’s after all, and as Rossi said, the architect can only give the building its first life, the user will give it a second life, its true life.
▼夜幕降临的图书馆,The bookstore by night
项目名称:夏木塘儿童公益书院
业主:CBC建筑中心,“两个盒子”公益项目
设计单位:上海交通大学奥默默工作室、HDD上海华都建筑规划设计有限公司
主创设计师:张海翱,徐航,曾伟人
设计团队:姚奇炜,李洪喜,袁胤轩,王晓葳,孙加蓥,徐韦君
结构设计:曾伟人(江南竹子研究设计中心),汪国勋(上海华都HDD结构所所长)
施工团队:王敏,彭文炎,彭长虹,王迪国,李应国,王木清
特别感谢:彭礼孝,柳青,曾伟人,刘佳颖
建筑摄影:章瑜(章鱼见筑)
供稿单位:HDD上海华都建筑规划设计有限公司
Project Name: Xamutang Children’s Bookstore
Client: CBC Architecture Centre, “Two Boxes” charity project
Design by: Omer Studio, School of Design, Shanghai Jiao Tong University,And HDD Shanghai Huadu Architectural Planning & Design Co.
Lead Designer: Zhang Haihao, Xu Hang, Zeng Weiren
Design Team: Yao Qiwei, Li Hongxi, Yuan Yinxuan, Wang Xiaowei, Sun Jiaying, Xu Weijun
Structural Design: Zeng Weiren (Jiangnan Bamboo Research and Design Centre), Wang Guoxun (Director of Shanghai Huadu HDD Structural Institute)
Construction team: Wang Min, Peng Wenyan, Peng Changhong, Wang Diguo, Li Yingguo, Wang Muqing
Special thanks: Peng Lixiao, Liu Qing, Zeng Weiren, Liu Jiaying
Architectural Photography: Zhang Yu (Zhang Yu Seezhu)
Contributed by: HDD Shanghai Huadu Architectural Planning & Design Co.
{{item.text_origin}}


