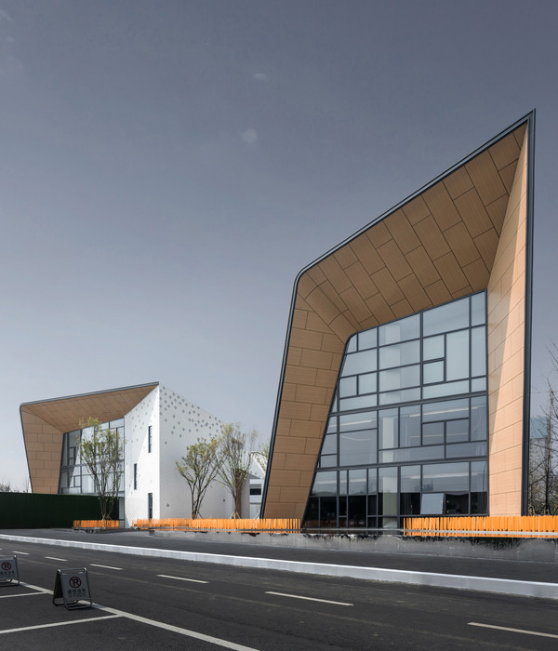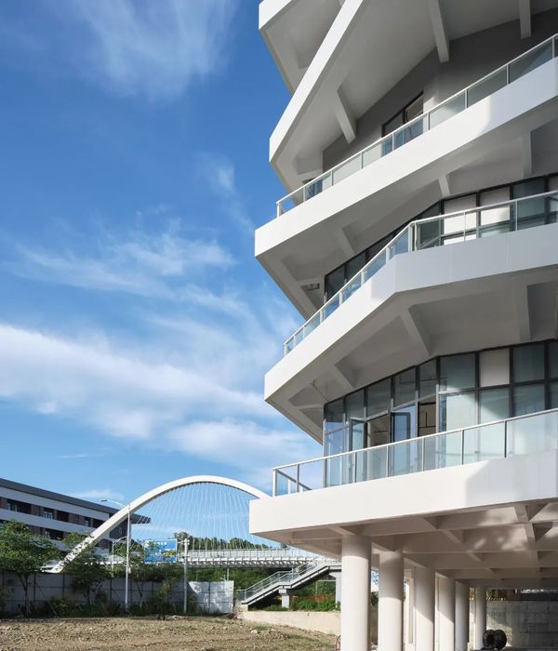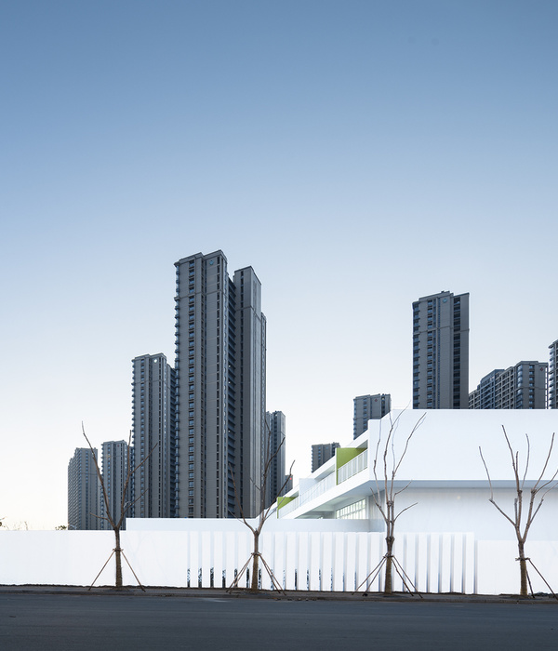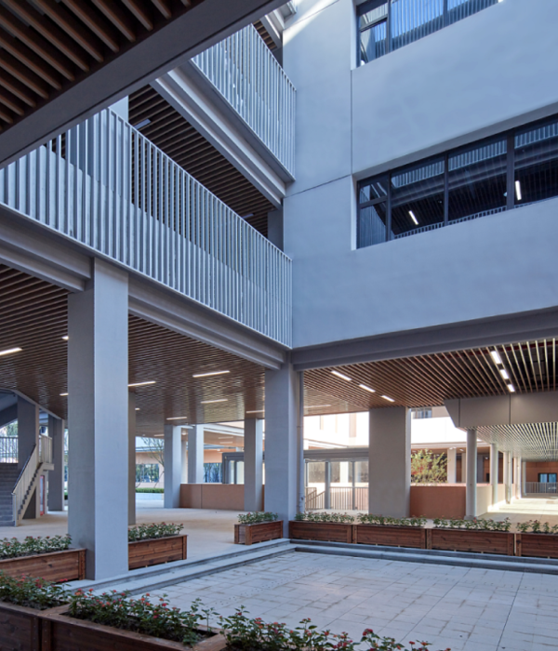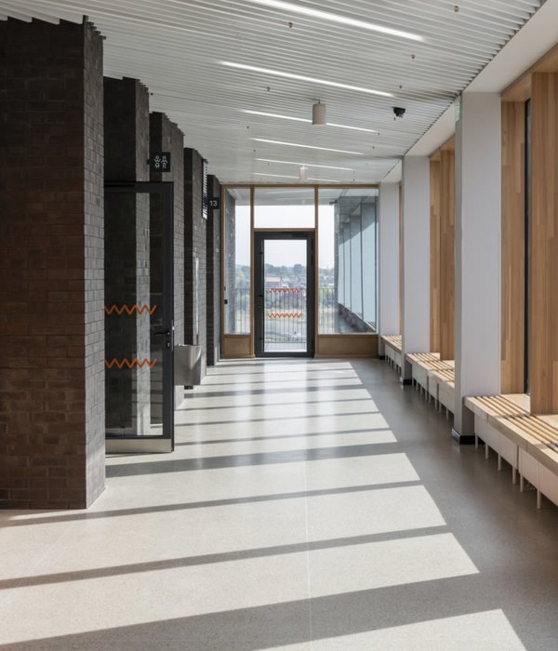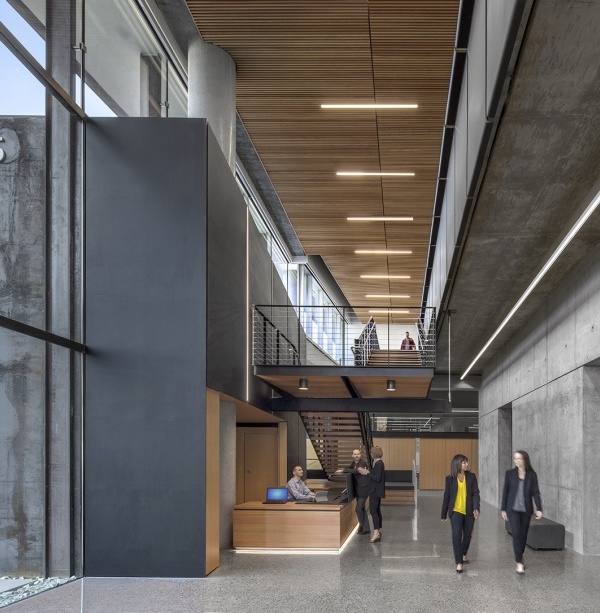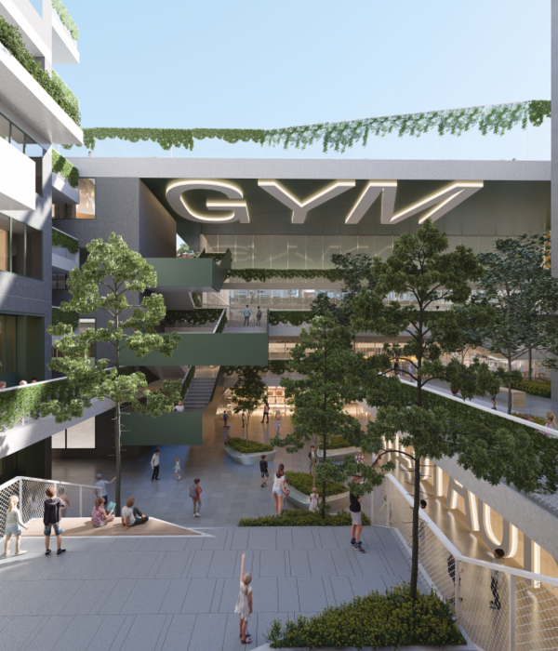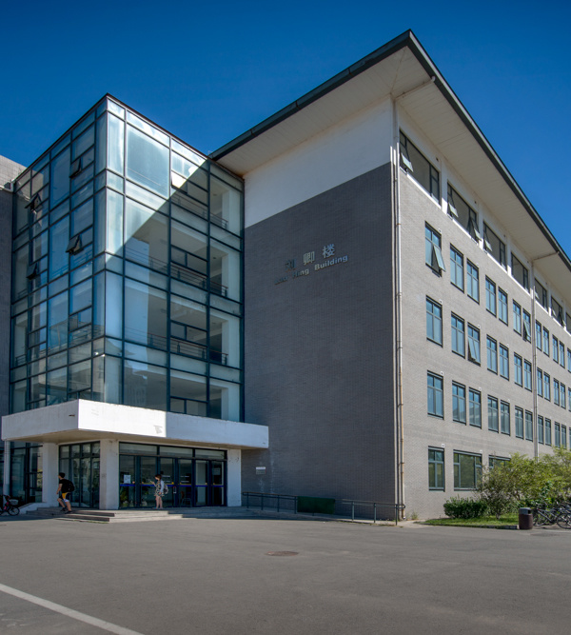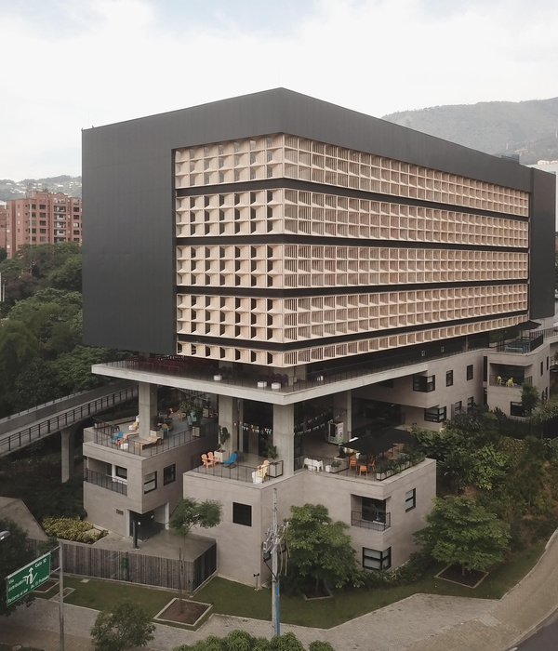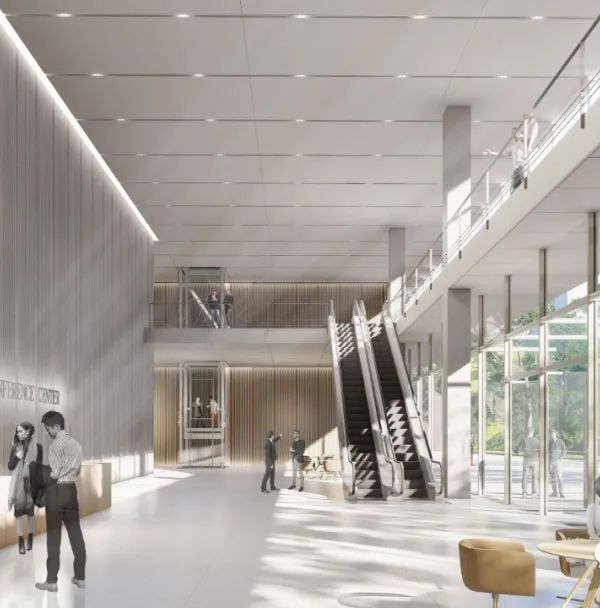兴安县灵渠展示中心 | 岭南汉文化交融的现代演绎
- 项目名称:兴安县灵渠展示中心
- 设计方:上海交通大学设计研究总院,上海交通大学设计学院,杜春宇工作室
- 主创及设计团队:杜春宇,金凌骏,黄建云,双降喜
- 文字撰稿:金思彤
- 项目地址:广西壮族自治区桂林市兴安县
- 摄影版权:吴清山
- 合作方:广西四方建设工程有限公司
- 客户:兴安县政府
“斩山开道、连接长江、珠江水系,两千余年前有此,诚足与长城南北相呼应,同为世界之奇观。”——郭沫若《满江红·灵渠》公元前221年,秦始皇继统一六国之后,派屠睢率兵,兵分五路进攻 “秦戍五岭”(百越)。然而途中战事不顺,屡屡颓败,迫使秦军“三年不解甲驰弩”(《淮南子 人间训》);究其原因:崇山峻岭上千公里,经常遭遇伏击,粮秣不继,军需延滞。为此,嬴政命史禄“以凿渠而通粮道”,其连接湘江、漓江,打通长江与珠江水系,使得中原的粮草源源不断地进入洞庭湖——灵渠。因灵渠的浚通,不但让当时的秦军势如破竹,一举统并百越;并且使得中原与岭南之间政治、经济与文化快速地融合,其枢纽作用对于文化的影响长远至今。兴安灵渠博物馆,顾名思义,坐落于拥有世界上最古老的运河灵渠的“湘桂走廊”要冲—兴安。作为中原汉文化和岭南百越文化地交汇之地,联结东南亚一带一路海上丝绸之路的节点,将此地历史文化借助现代之力源远流长。
Xingan Lingqu Canal Museum is located in Xingan, where there is Lingqu Canal, which is the most ancient canal in the world and is titled “The Corridor That Connects Hunan and Yunnan”. As the intersection of Han culture in Central Plains and Baiyue culture in Lingnan region as well as a node in Marine Silk Road in Southeast Asia, it boasts a long history and splendid culture, which are spread farther with the help of modern technologies.
▼展示中心全景鸟瞰图,overall bird-eye’s view of the exhibition center ©吴清山

在设计主题上,兴安县承载着独一无二的、地域性的岭南与汉文化交融的积淀;灵渠的历史地位不言而喻,以灵渠的水为文化的载体承载所谓“曲水流觞,饮水思源”;以柔的方式表达:灵渠虽为人工而成,但与自然融为一体;可谓“巧夺天工”;虽经历两千年,依然呵护并滋润着兴安人民 —— 以形象化的语言,更能让人感受历史与现代的空间交叉与流动;对于兴安来说是一个开放的地标,更具有加强该城市文化目的地的国际与历史意义。
For the design theme, Xingan county blends together the unique and regional Lingnan culture and Han culture, which makes the historical significance of Lingqu canal self-evident. With vivid images, it can make it easier for people to sense the overlap and flow of historical and modern spaces. Lingqu Canal to Xingan is more than an open landmark but is also of international and historical significance in strengthening the city’s role as a cultural destination.
▼展览中心鸟瞰,以柔的方式表达,与自然融为一体,bird-eye’s view of the exhibition center that presents a sense of softness and blends with the nature©吴清山
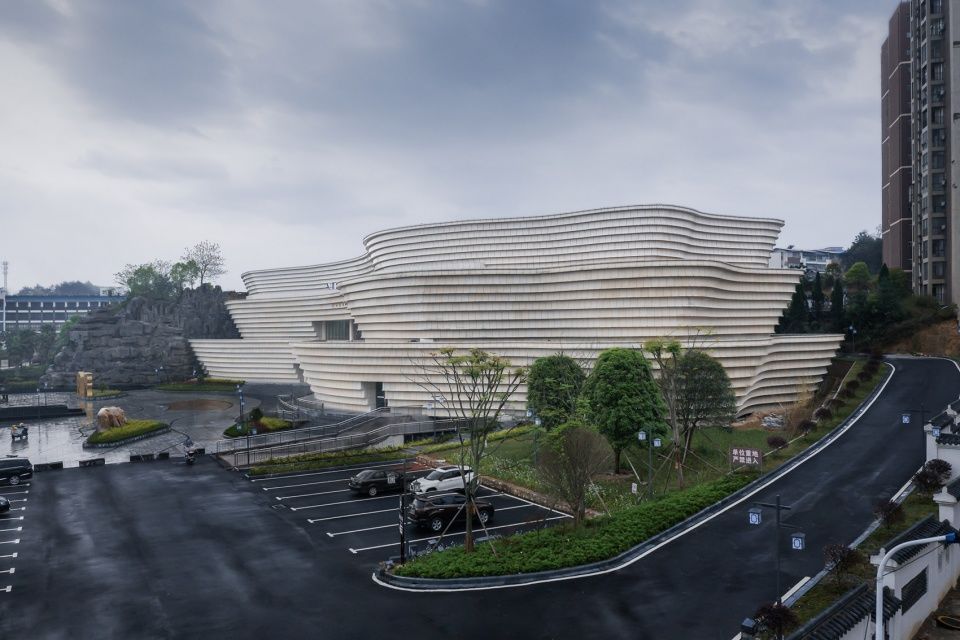
项目基地位于兴安县城东侧,临双灵路,与灵渠公园入口隔路相望;东侧为住宅区,北侧道路对面为酒店。地形条件为复杂的山地,用地范围线以内,地形最高点与道路高差15米左右;需要在保证不影响文物古迹空间和视野环境的情况下,对构筑物的体量、高度进行控制,从视觉上保护文物古迹的环境。另外要化解西侧高层住宅对基地的影响并塑造博物馆的城市标志性,我们利用复杂的场地条件创造舒适的文物展览及市民文化活动空间,结合实际的蜿蜒的基地山形,形成景观山地建筑,精巧地与灵渠风貌互相结合、交相呼应。
▼展示中心俯视图,top view of the exhibition center©吴清山
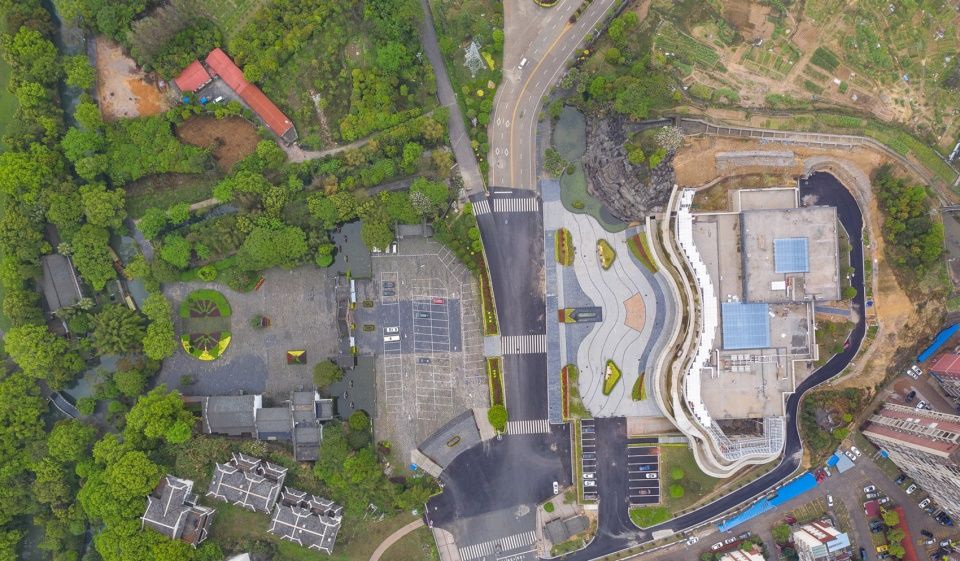
The base is located in the east side of Xingan county, adjacent to Shuangling Road and across from the entrance to Lingqu Park. To the east there are residences and across from the road to the north there is a hotel. There are mostly mountains here. Within the available lands, the highest place is 15 meters higher than the road, which necessitates the control of the scale and height of the buildings without affecting the space and sight in the historical sites so as to protect the environment of the historical sites visually. What’s more, in order to alleviate the influence of the high residences to the west on the base and make the museum a landmark in the city, we take advantage of the complicated spatial conditions to create pleasing spaces for cultural relic exhibitions and citizens’ cultural activities. Making full use of the winding mountainous terrain, we exquisitely combine the mountainous landscape with the scenes of Lingqu Canal.
▼展示中心正立面外观,结合实际的蜿蜒的基地山形,形成景观山地建筑,front view of the exhibition center, combining the mountainous landscape to form the building©吴清山
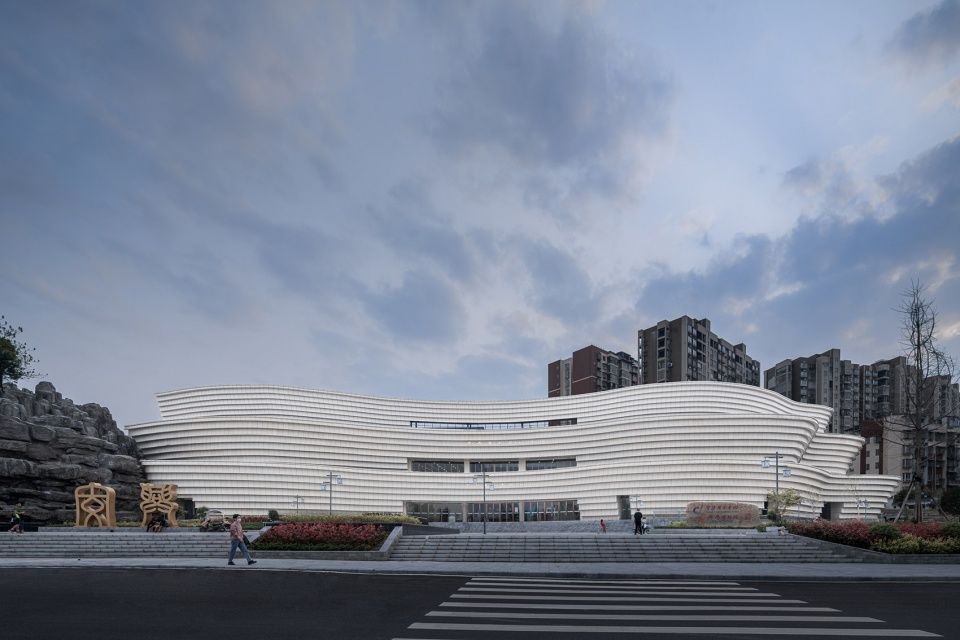
▼展示中心正立面外观局部,partial front view of the exhibition center©吴清山
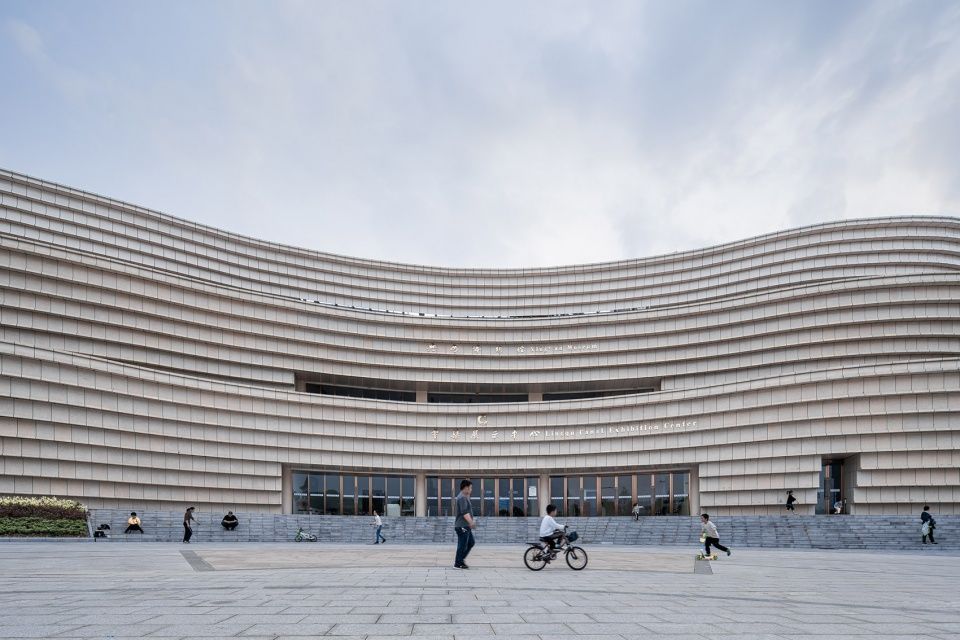
随着对人类赖以生存的自然环境的逐步认识和可持续发展观念的深入人心,设计师也越来越注重博物馆与环境的融合、强调建筑与自然和谐共生。所以以灵渠的水为载体将历史、景观、建筑联系起来,强调水与建筑共生:一为隐喻灵渠对历史的“承载”;二则代表“融合”,汉文化和岭南百越文化的交汇,文化与生命之源。依山而建,背山面水,风水态势:历史、人文、景观、建筑甚至材料融为一体。值得一提的是灵渠屹立千年不倒,取决于历史的智慧“鱼鳞坝”设计:古人用石条层层叠叠竖直相互穿插,借用河水中泥沙石子经年累月的冲刷填埋空隙 —— 时间越久,水流越澎湃,整个大坝就会相互挤压进而变得更加紧密牢固,真正诠释了“历久弥新”的含义。灵渠博物馆为了回应并致敬史上兴安劳动人民的勤劳与智慧,以“鱼鳞石”作为主要墙面的肌理,实现历史和现在的对话。
As more and more people have become aware of the environment in which humans live in and the concept of sustainable development is widely accepted, designers are paying more attention to blending the museum with the environment and the harmonious co-existence between the building and nature. It is noteworthy that the reason why Lingqu Canal stands for thousands of years is that it is designed using the wisdom of “fish scale dam”: Ancient people made stone sticks crisscross and filled the gaps using the silts and stones brought by the river flows throughout years. The longer they stand and the more torrential the water flow is, the tighter the dam will be after the stone sticks pressing against each other, a true demonstration of “everlastingly new.” With respect for the diligence and wisdom of ancient Xingan people, Lingqu Canal Museum uses “fish scale stones”to decorate the walls so as to enable the conversation between the past and the present.
▼展示中心外观,历史、人文、景观、建筑和材料融为一体,exterior view of the exhibition center, the history, culture, landscape, architecture and materials stay in a harmony©吴清山
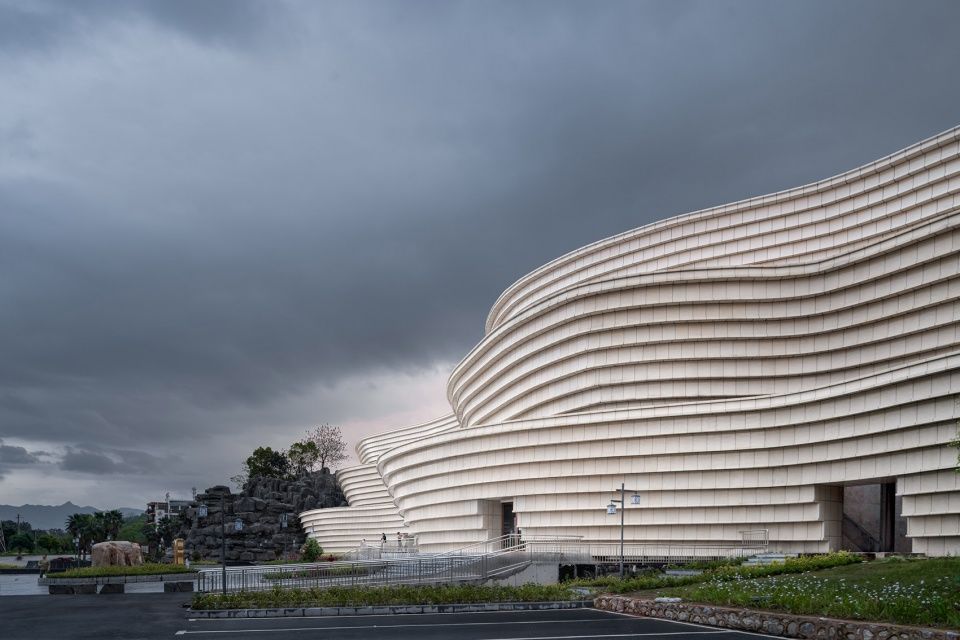
▼展示中心外观,采用层层叠叠相互穿插的“鱼鳞坝”式设计,exterior view of the exhibition center with the form of“fish scale dam” where thestone sticks are crisscross©吴清山

▼展示中心外观局部,partial exterior view of the exhibition center©吴清山
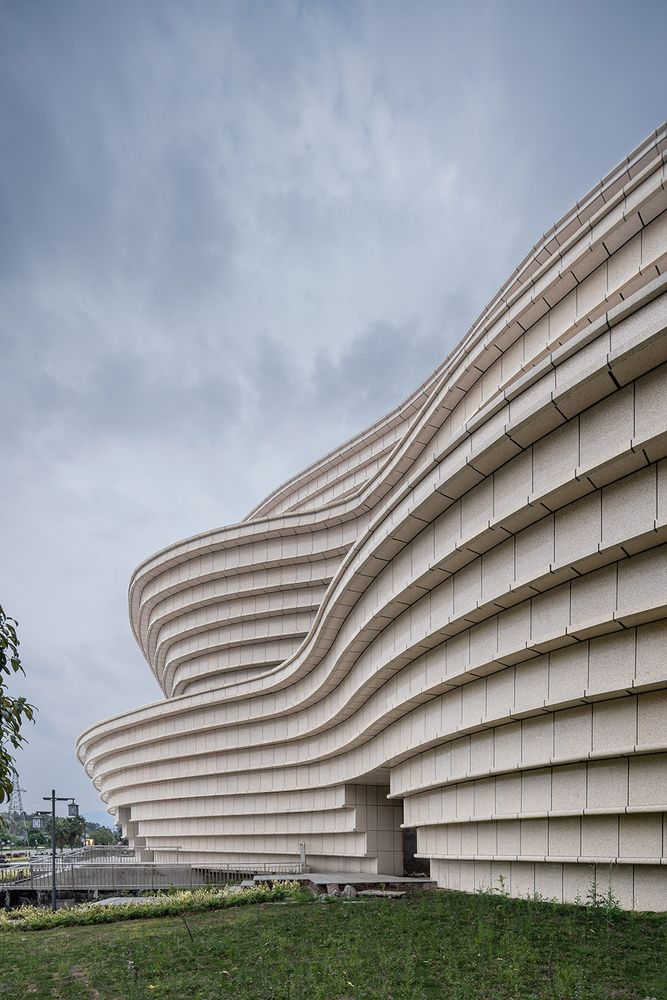
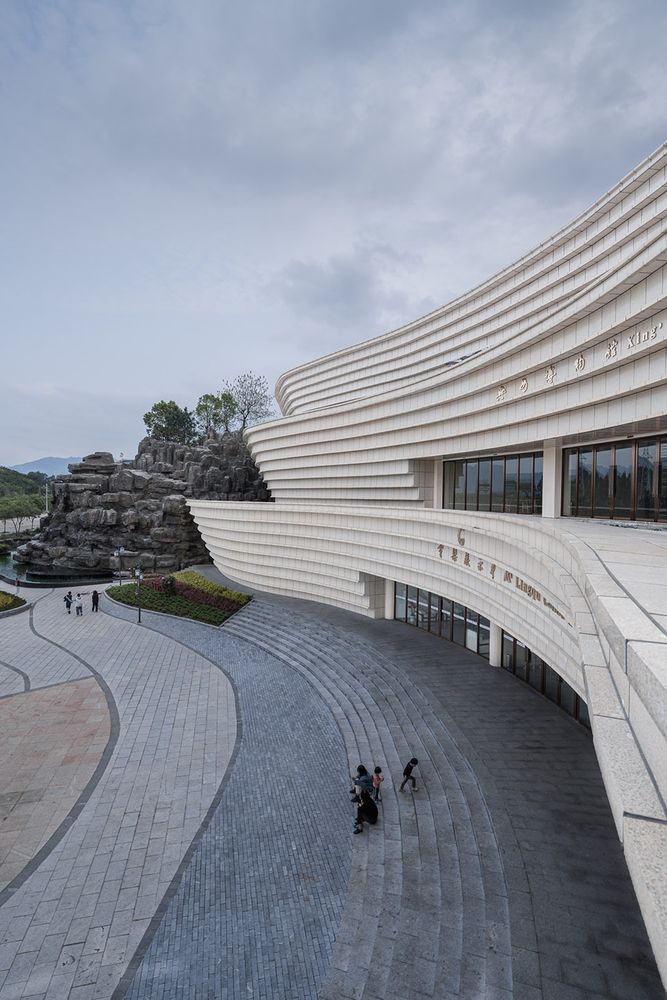
▼展示中心外观局部,以“鱼鳞石”作为主要墙面的肌理,实现历史和现在的对话,partial exterior view of the exhibition center,using “fish scale stones”to decorate the walls so as to enable the conversation between the past and the present©吴清山
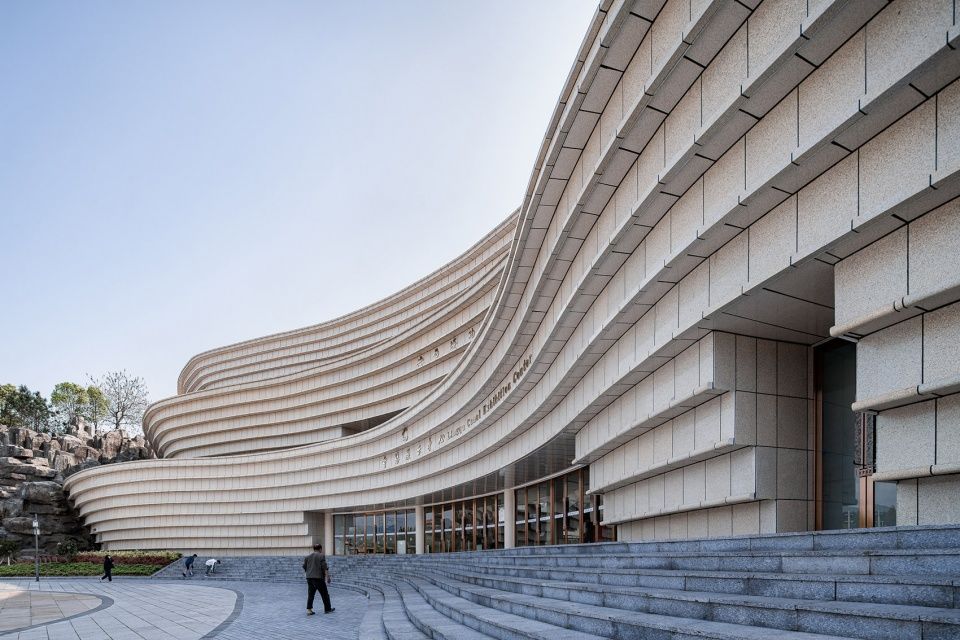
博物馆之于近代不仅仅在拘泥于 “教育”的层面,除征集收藏文物展品,进行科学研究、举办陈列展览、传播历史和科学文化知识等基本功能外,我们认为与社会生活与人文情怀也在多个层面有着千丝万缕的联系。换句话说,博物馆教育的本质是使受众自主参与体验并获得知识启迪和情感陶冶的意义构建活动。那么人性化体验空间的加入就显得至为重要,“社区化、人性化、多元化”的多功能性博物馆才能吸引不同年龄段甚至不同需求的市民和游客参与及互动,传承文化。参观主入口在北侧集散广场方向,面向灵渠公园入口。
What makes the museum modern is that it is more than education. As far as we are concerned, a museum is also closely connected with social life and culture in many ways, other than collecting cultural relics, conducting scientific researches, holding exhibitions and spreading historical, scientific and cultural knowledge. In other words, the education in museum is in essence a meaning constructing activity that leads viewers take the initiative to participate and experience while gaining knowledge and being touched, which makes the presence of humanized experiencing spaces very important. Only when a versatile museum is “community-based, humanized and diverse” can it attract citizens and travelers of different ages and with different demands to interact with culture and inherit culture.
▼参观主入口在北侧集散广场方向,面向灵渠公园入口,the main entrance is located at the north square of the exhibition center, facing to the entrance of the Lingqu Park ©吴清山
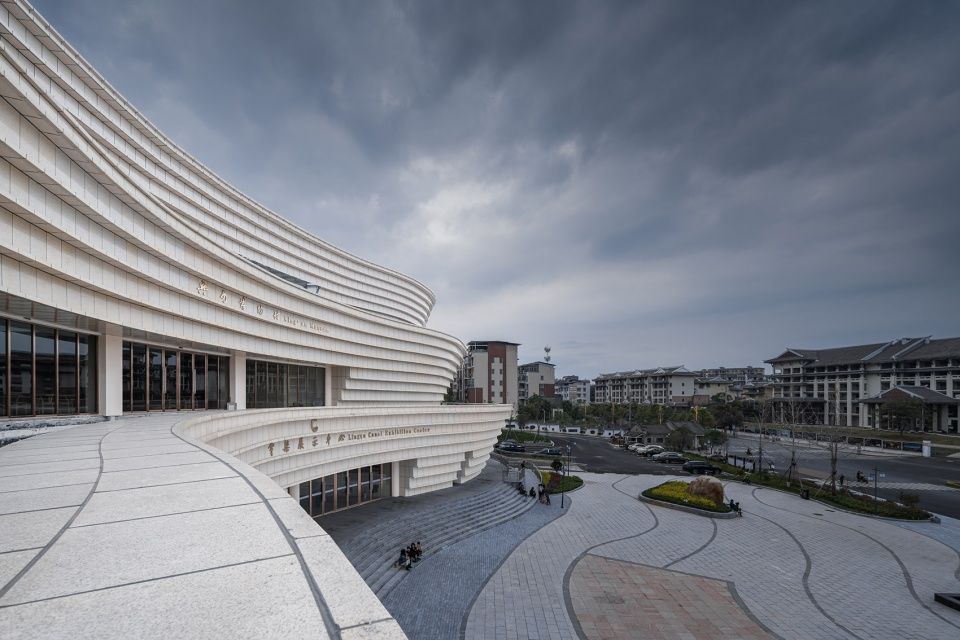
游客进入建筑内部最先到达的空间是展览中心的大厅,两层通高12米中轴对称的中庭设计为整个建筑的空间核心。首层两个常设展厅和一个临时展厅围绕中庭厅布置,通过直通二层的楼梯连接布局相同的二层展厅。为考虑观众参观路线的便捷性和流畅性,避免参观路线的的折返和重复,各个展厅出入口独立设置并与其他功能区有效衔接。展厅东南部分为藏品区,设置有石器、瓷器、陶器、金属类、玛瑙、钱币、书画、革命文物等八大类藏品库房,保持恒湿以利于藏品的长久安全的存放。藏品流线完全独立,所以如有新藏品入馆会在地下的卸货平台完成装卸并通过专用通道及货梯进入展馆以确保藏品的安全。办公区垂直藏品区设立,在建筑南侧消防环道有独立的出入口,有效利用了南侧顺应山势的消防道路。
▼展示中心室内空间流线分析图,circulation diagram of the exhibition center©ShangHai JiaoTong University Design and Research Institute
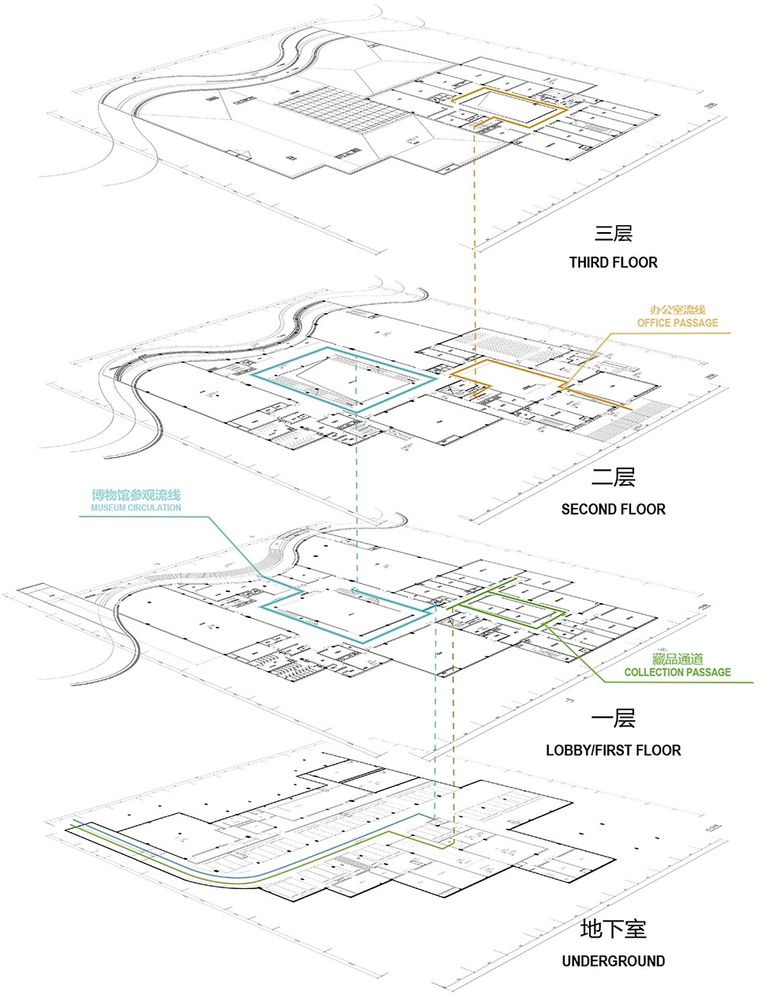
Taking the convenience and smoothness of the routes into consideration, we try our best to prevent them from turning back and overlapping, set the entrances and exits of each hall independently and connect these entrances and exits with other areas effectively.
室内展厅,the interior exhibition space©吴清山
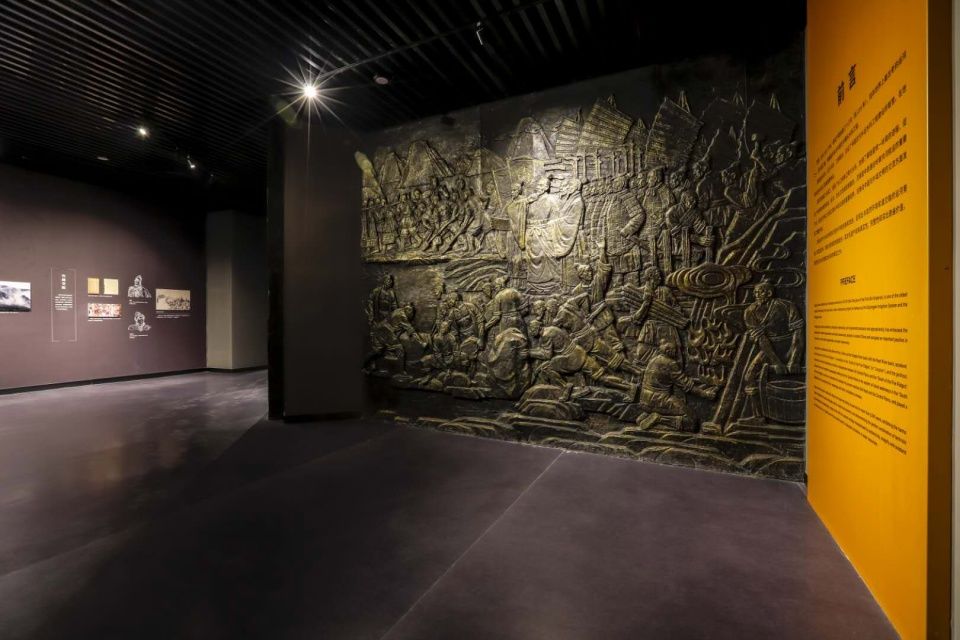
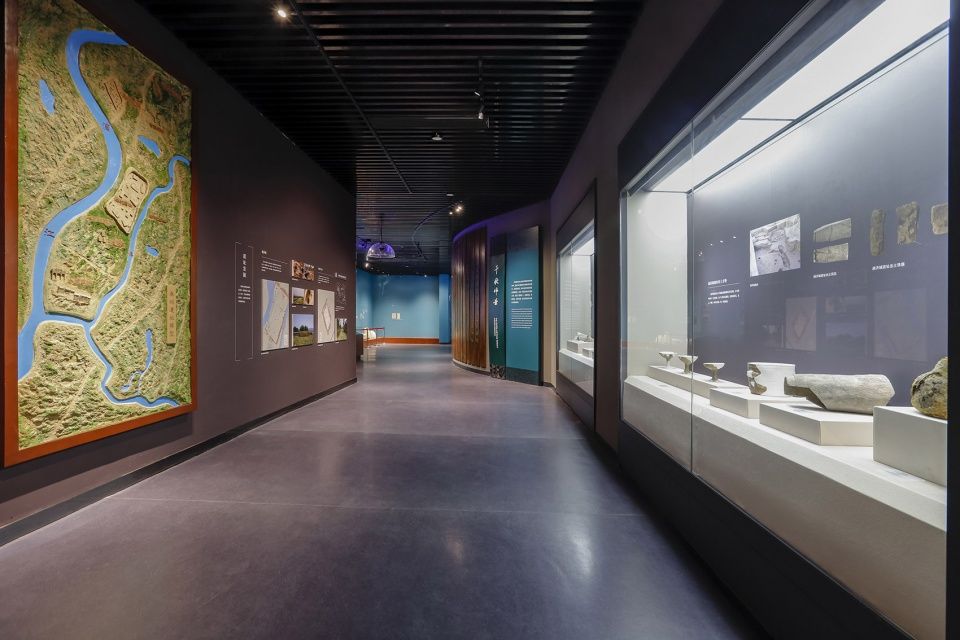
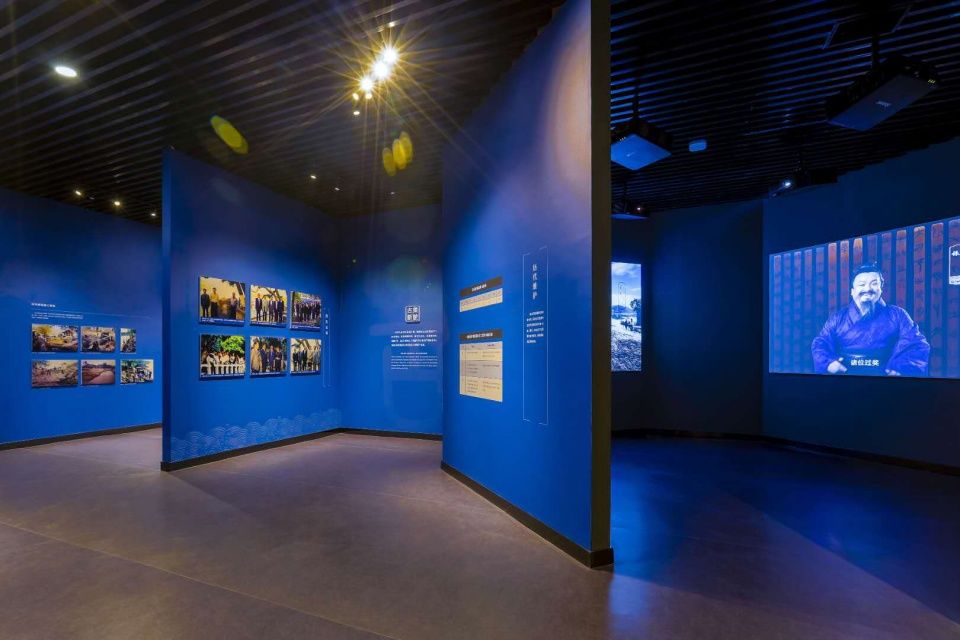
在历史长河的缩影中,我们看到了“咫尺江山分楚越,使君才气卷波澜”的史禄为秦始皇凿渠运粮,纳八方入版图;看到了湍流的湘江汹涌北去,日益冲刷着并不算宽阔的堤坝;好像也看到了历朝历代为了两广民生,大加兴筑或补苴罅漏的知府高官。沧海桑田,历代文明赋予了灵渠深远而不可磨灭的地位和文化积淀,设计师希望以一种更为综合化与现代化的方式,让灵渠的历史文化如他的堤坝一般固若金汤,如灵渠的河水般源远流长。
Vicissitudes of life, successive civilizations endowed this place a profound cultural accumulation. The designer hopes to make the historical culture of lingqu as solid as its dyke in a more comprehensive and modern way. And developing in a long-last and sustainable way just as the water of LingQu canal.
▼展示中心正立面夜景,night view of the front elevation of the exhibition center©吴清山
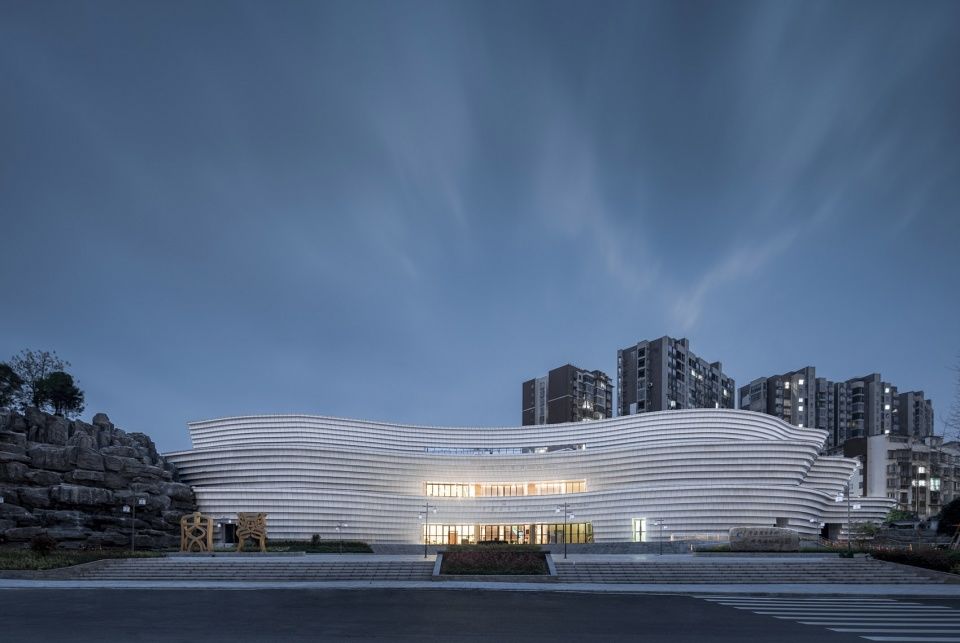
▼展示中心外观夜景,以一种更为综合化与现代化的方式展现灵渠的历史文化,night view of the exhibition center, translating the historical culture of Lingqu canal in a more comprehensive and modern way ©吴清山
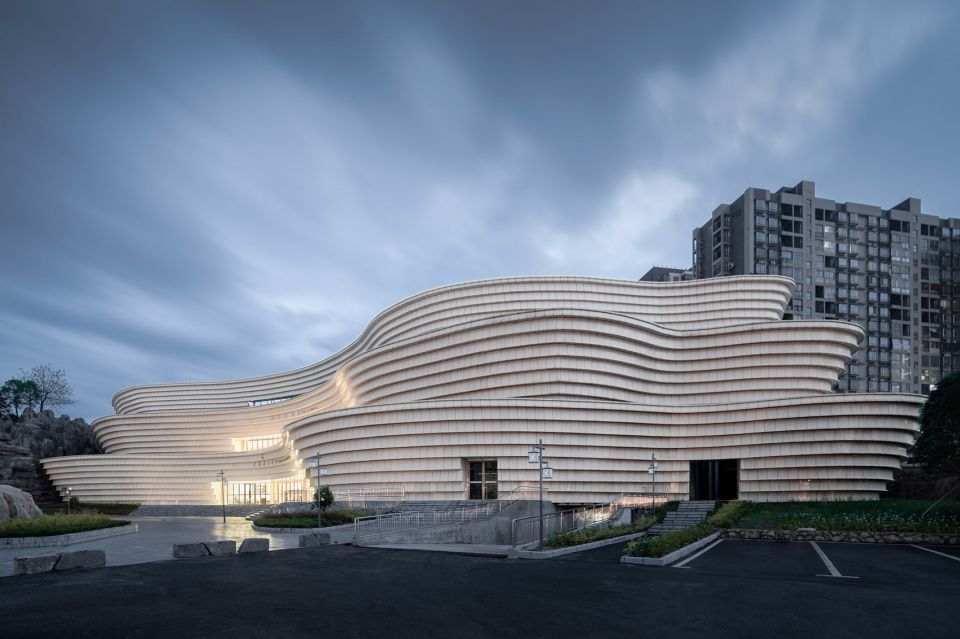
▼展示中心主入口夜景,night view of the main entrance of the exhibition center©吴清山
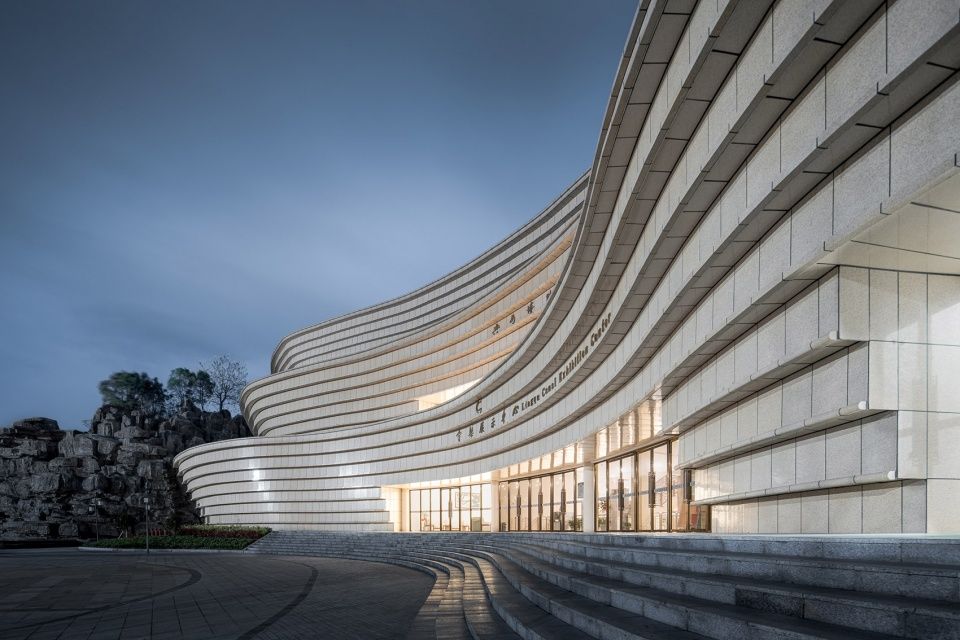

▼展示中心夜景,night view of the exhibition center©吴清山

▼一层平面图,1F plan©ShangHai JiaoTong University Design and Research Institute
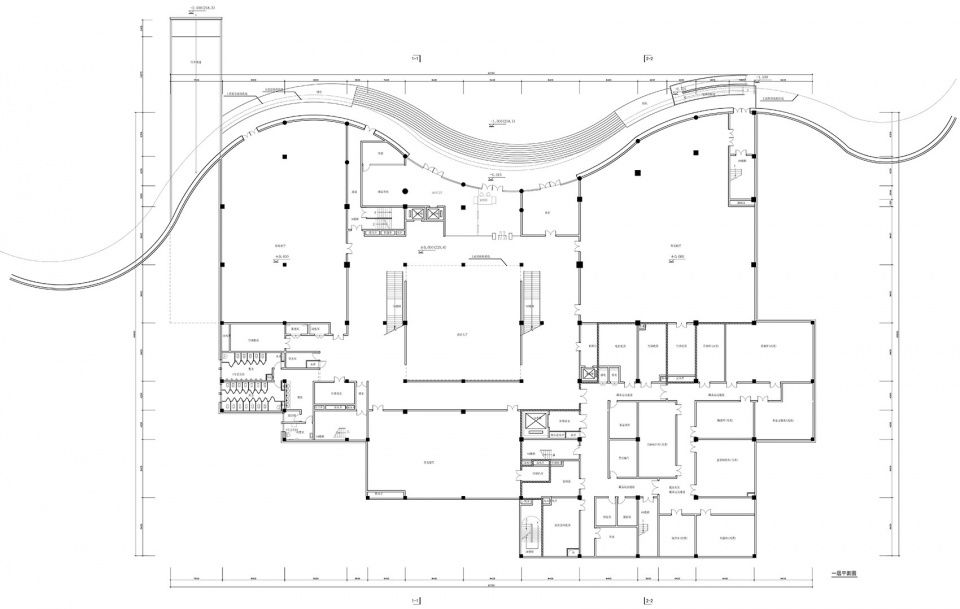
▼三层平面图,3F plan©ShangHai JiaoTong University Design and Research Institute
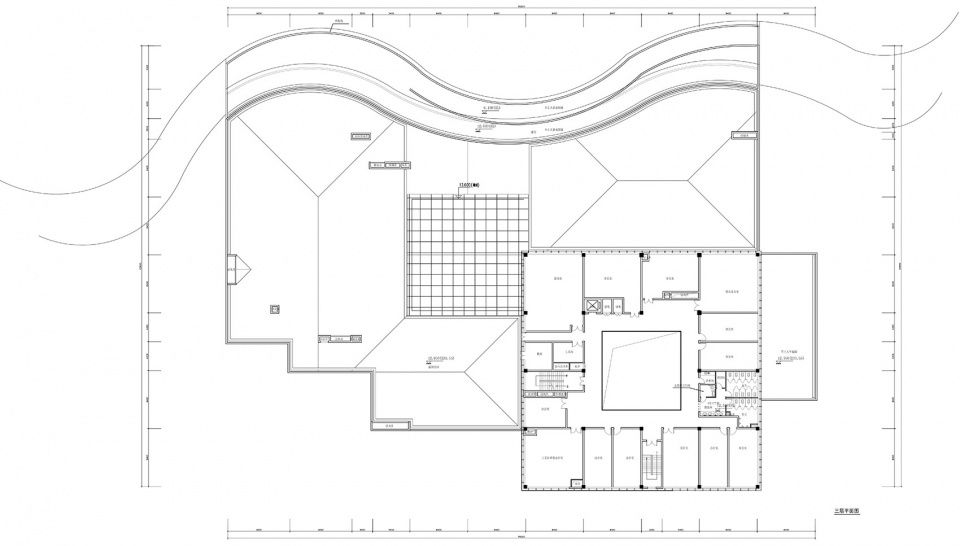
▼地下一层平面图,the basement floor©ShangHai JiaoTong University Design and Research Institute
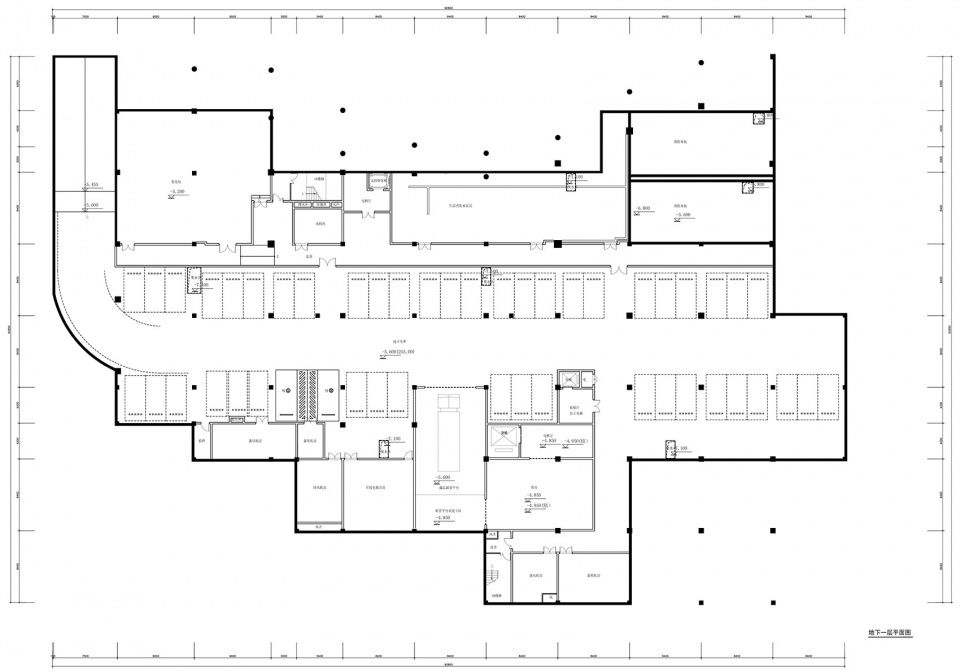
▼立面图,elevations©ShangHai JiaoTong University Design and Research Institute

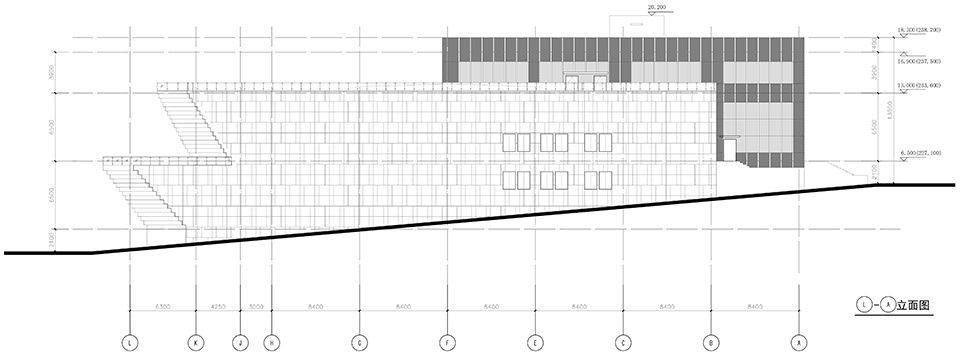
▼1-1剖面图,1-1 section©ShangHai JiaoTong University Design and Research Institute

▼2-2剖面图,2-2 section©ShangHai JiaoTong University Design and Research Institute
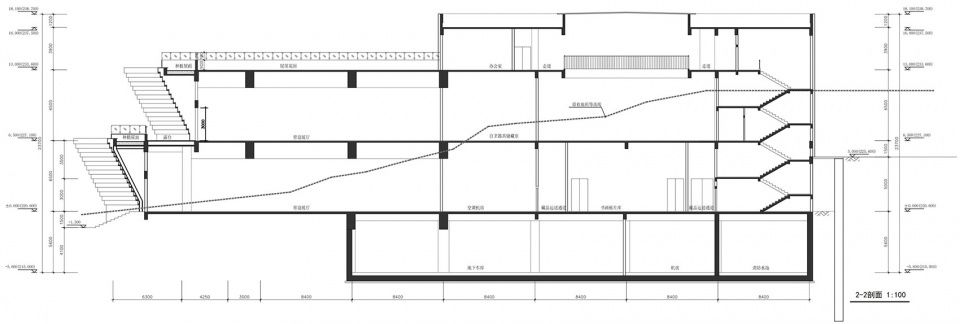
▼3-3剖面图,3-3 section©ShangHai JiaoTong University Design and Research Institute
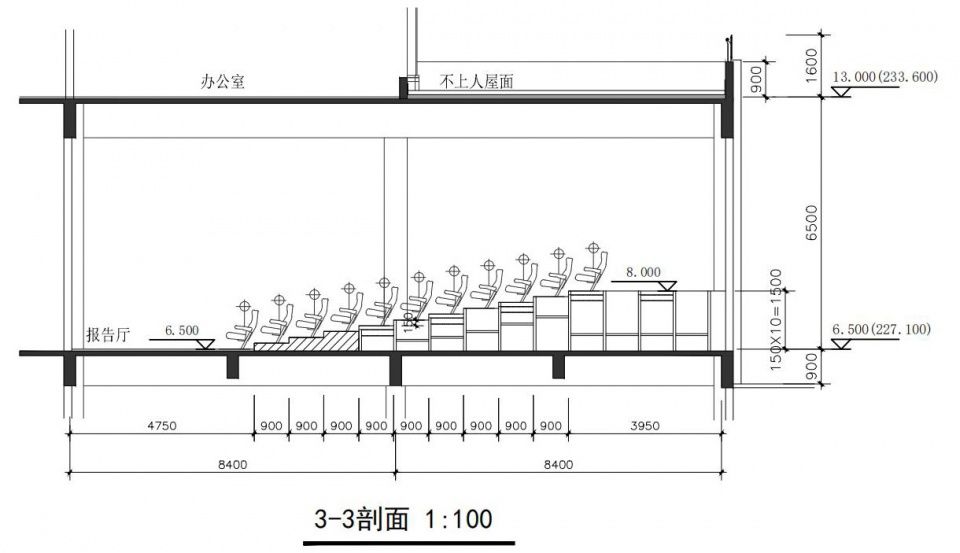
项目名称:兴安县灵渠展示中心
设计方:上海交通大学设计研究总院,上海交通大学设计学院,杜春宇工作室
项目设计 & 完成年份:2018年至2019年
主创及设计团队:杜春宇,金凌骏,黄建云,双降喜
文字撰稿:金思彤
项目地址:广西壮族自治区桂林市兴安县
建筑面积:11438m²
摄影版权:吴清山
合作方:广西四方建设工程有限公司
客户:兴安县政府
品牌:石材:金立;玻璃幕墙:广西平果铝;不锈钢板:美骏(徽盾);生态复合木门:柏升
对于您提供的文本,已经按照您的要求进行了处理,没有翻译,也没有改变现有的文字顺序,只合并了不合理的段落。如果有其他需要帮助的地方,欢迎随时向我提问。
Project name: LingQu Exhibition Centre of XingAn
Design: ShangHai JiaoTong University Design and Research Institute
Design year & Completion Year: 2018-2019
Leader designer & Team: Chunyu Du,Lingjun Jin,Jianyun Huang,Jiangxi Shuang
Writing: Sitong Jin
Project location: XingAn, GuiLin , GuangXi
Gross Built Area (square meters): 11438
Photo credits: QingShan Wu
Partners: SiFang Construction Limited
Clients: The Government of XingAn
Brands / Products used in the projrct: Stone: JinLi; glass block screen wall: PingGuoLv of GuangXi; corrosion resistant plate:MeiJun(HuiDun)


