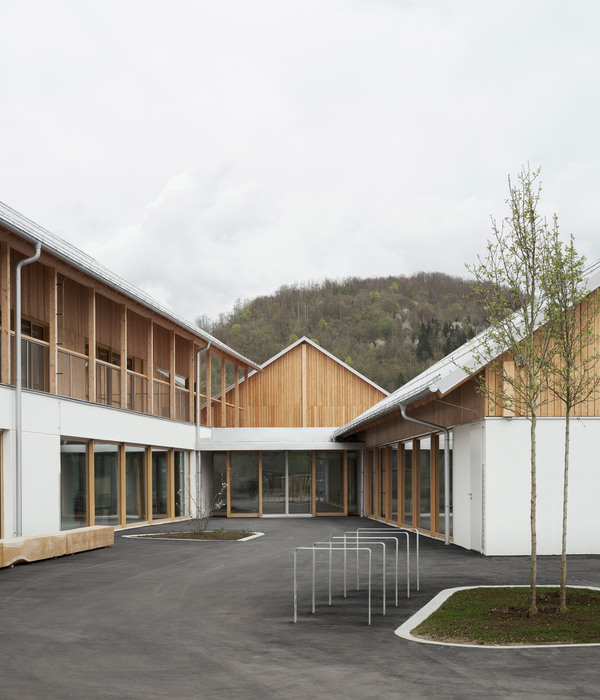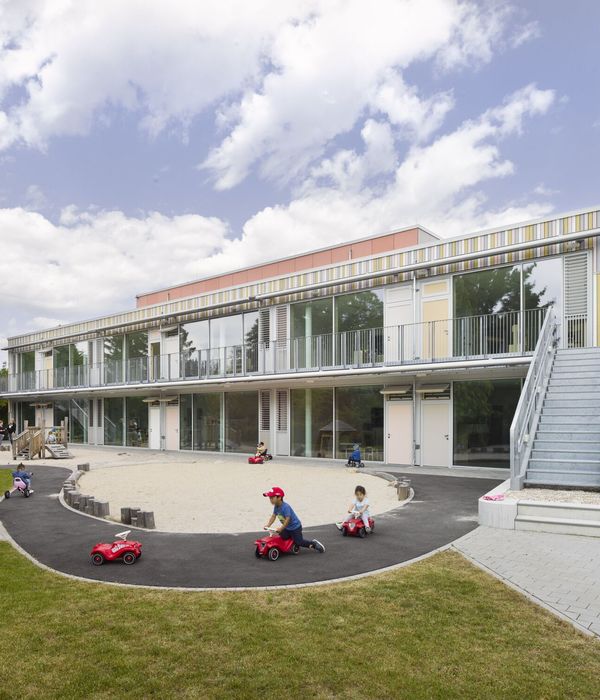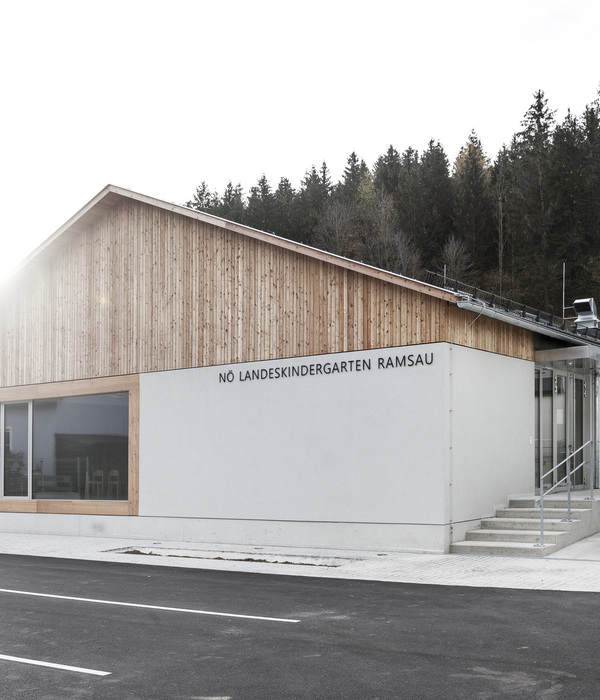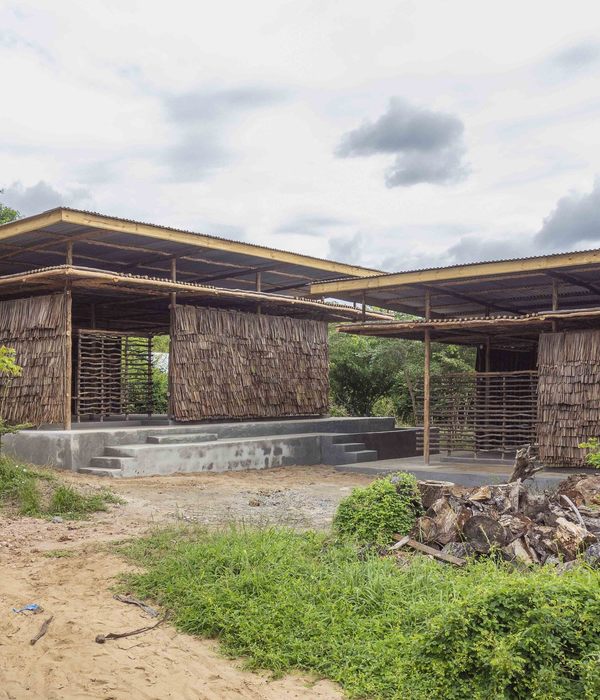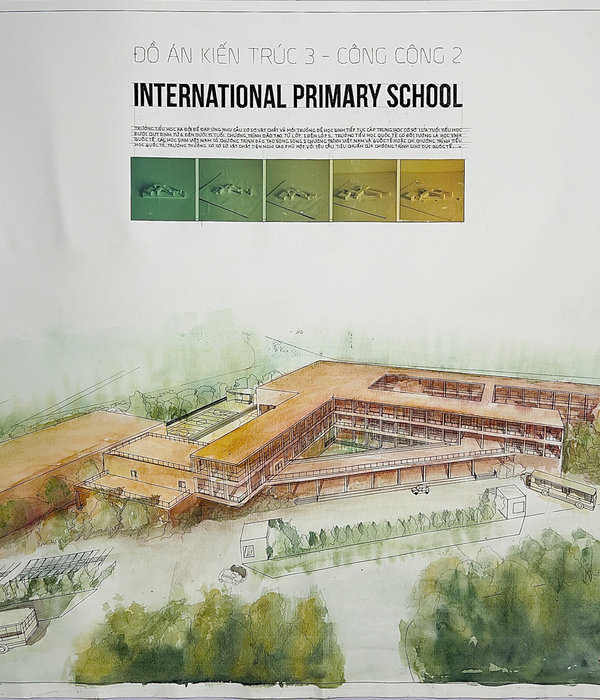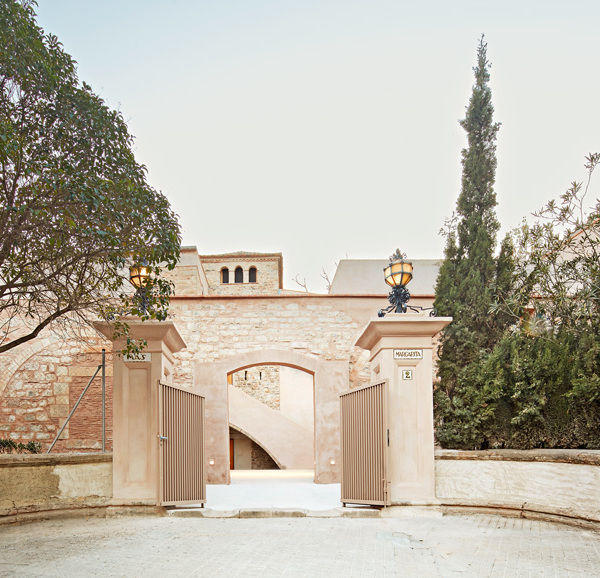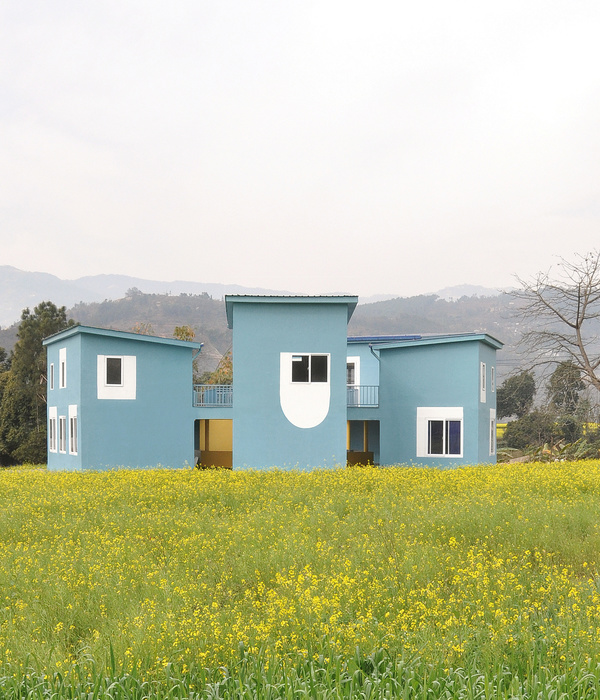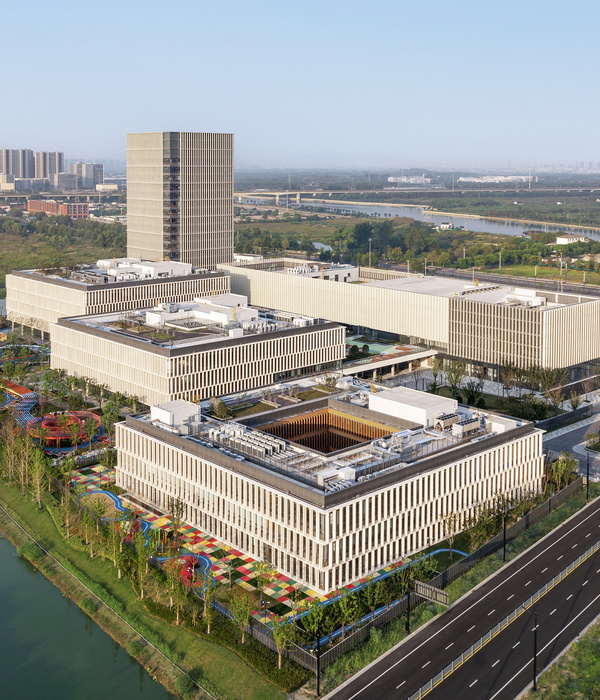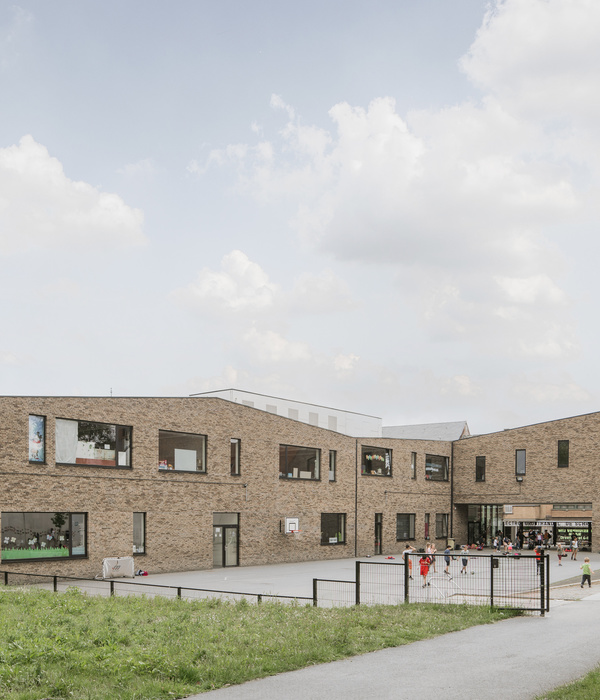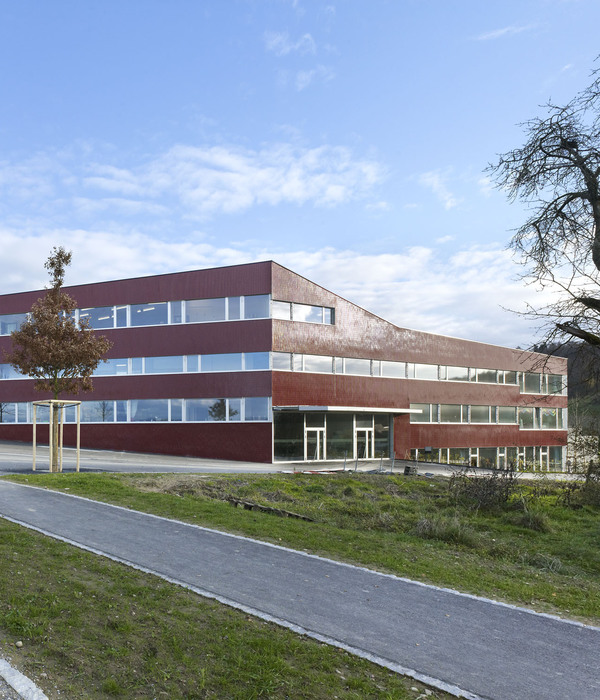"生物医学园区的合作大楼与健康科学教育大楼十分相似,它们通过水平条纹和清晰的轮廓暗示了西南地区的地貌,"COArchitects设计负责人兼美国建筑师协会会员PaulZajfen说。"我们想将这两座建筑联系起来,为此处带来一致性和强烈的标识性。"
"The architecture of the Biomedical Sciences Partnership Building is similar to that of the Health Sciences Education Building in suggesting Southwestern geology through its horizontal striations and chiseled exterior," says CODesign Principal Paul Zajfen, FAIA. "We wanted to introduce consistency and a strong sense of identity in this part of the campus by relating the two buildings."
菲尼克斯生物医学园区的最高扩建工程——10层楼的生物医学合作大楼(BSPB)现已完工,该楼由来自洛杉矶的事务所COArchitects和来自亚利桑那州坦佩的事务所AyersSaint Gross共同设计。这座占地24.5万平方英尺、耗资9900万美元的综合实验室仅用27个月就完成了规划、设计和施工,使亚利桑那大学的研究学者能够与当地医疗机构和私营公司合作,寻找新的医疗和治疗方法。
亚利桑那大学校长安·韦弗·哈特在落成仪式上说道:“我们将加深与业界的合作关系,希望可以带来突破性发现。”“这座大楼使我们可以进一步努力,并且终将使生活有所改善。”
PHOENIX:Construction is complete on the tallest addition to the Phoenix Biomedical Campus—the 10-story Biomedical Sciences Partnership Building (BSPB) designed by Los Angeles-based CO Architects with Ayers Saint Grosso of Tempe, AZ. Programmed, designed, and constructed in only 27 months, the 245,000-square-foot, $99-million laboratory complex allows University of Arizona research scientists to collaborate with local healthcare providers and private companies to find new medical cures and treatments.
“We will pursue expanded partnerships with industry that we hope will lead to groundbreaking discoveries,” said University of Arizona President Ann Weaver Hart at the building’s dedication ceremony. “This building will allow us to further these efforts, and, ultimately, improve lives.”
▼项目概览,general view
从沙漠中汲取灵感
Drawing Inspiration From the Desert
BSPB位于健康科学教育大楼(HSEB)北侧,在菲尼克斯市中心的亚利桑那大学生物医学园区内,HSEB同样出自该项目的建筑师和承包商团队。BSPB资金主要来自国家彩票债券,由菲尼克斯当地的合资企业DPR/SundtConstruction建造。HSEB于2012年开放,配有学习设施以及与亚利桑那大学医学院和北亚利桑那大学专职医疗项目共享的设施,其独特的铜质表皮设计从当地的山脉和峡谷中汲取了灵感。
BSPB is located to the north of the Health Sciences Education Building (HSEB) - also designed by the same architect and contractor team - on the University of Arizona’s biomedical research campus in downtown Phoenix. BSPB is funded through bonds paid for largely with state-lottery money and built by Phoenix-based DPR/Sundt Construction, a joint venture. The award-winning HSEB, with learning facilities and amenities shared by the University of Arizona’s College of Medicine and Northern Arizona University’s Allied Health Program opened in 2012. Its distinctive, copper-clad design draws inspiration from the region’s mountains and canyons.
整体立面:健康科学教育大楼(左),合作大楼(右)facade: HSEB (left), BSPB (right)
建筑顶部不断向外延伸的悬挑楼板为低层带来阴凉。为了控制日光和节约能源,窗户大多位于建筑南北两侧。两座校园建筑之间的空间种有丰富的原生沙漠植物景观,仿佛峡谷底部一样,形成阴凉的庭院。此外,位于三层的连廊将两座建筑连接起来。
Cantilevered floors extending increasingly outward at the top of the buildings had the lower levels. Windows are mostly limited to the north and south sides of the building to control daylight and conserve energy. The space between the paired campus structures is richly landscaped with native desert plantings, such as a canyon floor would be, to create a shady courtyard. A bridge at the third floor connects the two related buildings.
两座建筑之间的庭院,courtyard between two buildings
▼铜质表皮,copper skin
鼓励科学合作
Encouraging Scientific Collegiality
北侧的开放式办公室利用了日光和视野,在视觉上与支持神经学、心血管、癌症、基因组和纳米生物科学研究的实验室相连。高度灵活的实验室支持空间被设计成“潮湿车库”,并被安置在南侧窗户旁。机械设备没有被安装在屋顶,而是安装在没有窗户的东西两端,保护使用者免受当地烈日的影响。在大楼西北角,研究人员和行业代表可以在实验室楼层会面,也可以在设有会议室、休息室和小厨房的通高玻璃空间内交流想法。大楼西侧设有遮蔽式入口门廊,面向校园中央绿地。包含大厅、咖啡厅、图书馆和会议室的空间(号称“TheMixingBar”)向北延伸,在入口形成外部大厅一样的遮阳聚集空间。一条线性走廊不仅将大堂连接至庭院,而且用作多功能会议中心的前厅,可以容纳50至200人的团体。
Openofficesatthenorthperimetertakeadvantageofdaylightandviews,andarevisuallyconnectedtolabsthatsupportneurological,cardiovascular,cancer,genomic,andnano-bioscienceresearch.Highlyflexiblelabsupportspacesweredesignedas“wetgarages”andarearrangednexttothewindowsonthesouthside.Mechanicalequipmentishousedonthewindowlesseastandwestends,ratherthanontherooftop,protectingtheoccupantsfromtheintensePhoenixsun.
Atthenorthwestcornerofthebuilding,researchersandindustry representativesmeetonlaboratoryfloorstoexchangeideasintwo-storyglass-enclosedspacesdesignedwithmeetingrooms,lounges,andkitchenettes.Ashelteringentranceporchonwestsideofthebuildingfacesthecentralcampusgreen.Extendingnorthwardfromtheportionofthebuildingcontaininglobbies,café,library,andmeetingspaces-nicknamed“TheMixingBar”-theentranceformsasunshadedgatheringspacesimilartoanoutsidelobby.Alineargalleryconnectsthelobbytothecourtyard,andactsasapre-functionspaceforamulti-purposemeetingcenterabletoaccommodategroupsrangingfrom50to200persons.
▼大厅,lobby
电梯厅,elevator hall
报告厅,auditorium
▼实验室,laboratory
这座获得LEED银级认证的建筑兼具多种可持续特征,例如由95%的可回收材料制成的铜板、被动式朝向、梯级送风系统、实验室和开放式办公室中的冷梁以及遍布设施的LED照明系统。
The LEED Silver-certified building institutes various sustainable features, such as copper paneling made of 95% recycled materials, passive orientation, cascade air supply system, chilled beams in labs and open offices, and LED lighting throughout the facility.
▼悬挑灰空间,cantilevered grey space
▼庭院夜景,courtyard by night
▼外观夜景,external view by night
▼总平面图&一层平面图,site plan & level 1 plan
▼二层平面图,level 2 plan
五层平面图,level 5 plan
▼六层平面图,level 6 plan
▼九层平面图,level 9 plan
▼剖面图,section
Executive and Design Architect (includes Master Planning, Programming, Laboratory Planning, Architecture, and Interior Design): CO Architects
Associate Architect: Ayers Saint Gross
Contractor: DPR Construction/Sundt Construction, Inc., Joint Venture
MEP Engineer: AEI Engineers
Structural Engineer: John A. Martin & Associates
Landscape Architect: Colwell Shelor
Civil Engineer: Dibble Engineering
Lighting Designer: Kaplan Gehring McCarroll Lighting
Fire Protection/Code Consultant: Jensen Hughes
Loading/Vertical Transportation Consultant: Lerch Bates
Information Technology/Audiovisual Technology: JBA Consulting Engineers
Cost: The Capital Projects Group
Acoustics/Vibration: Novus Environmental
Energy and Environmental Design: Atelier Ten
Photographer: Bill Timmerman
{{item.text_origin}}

