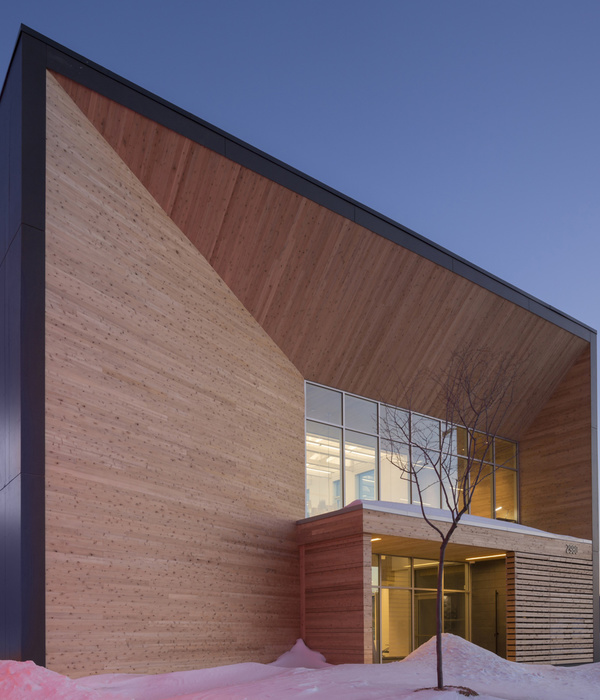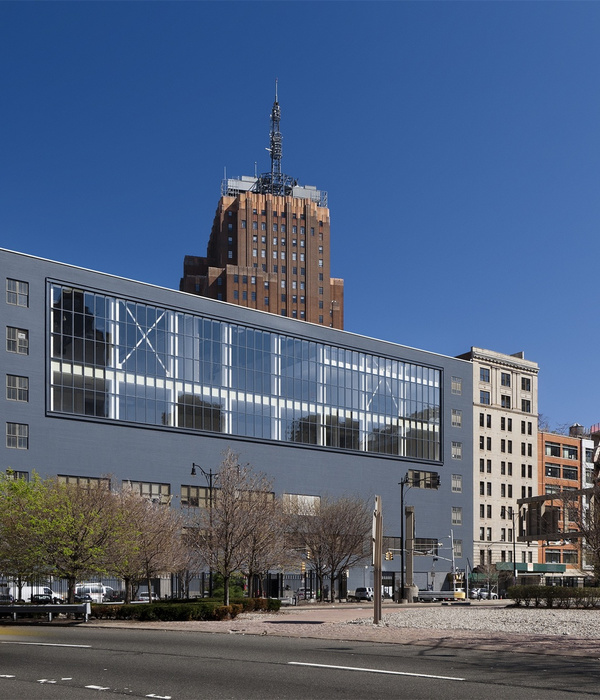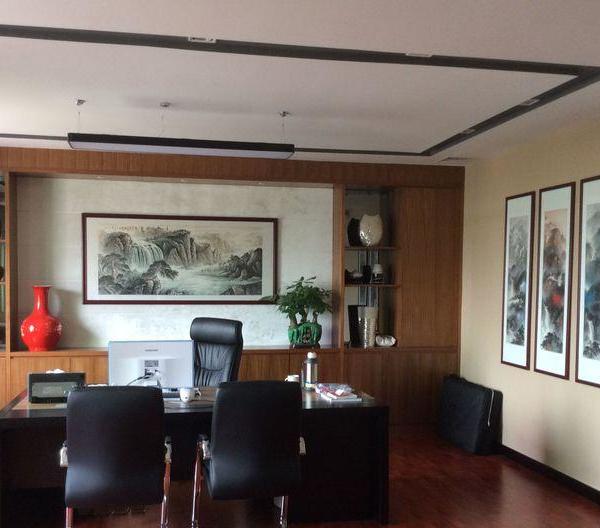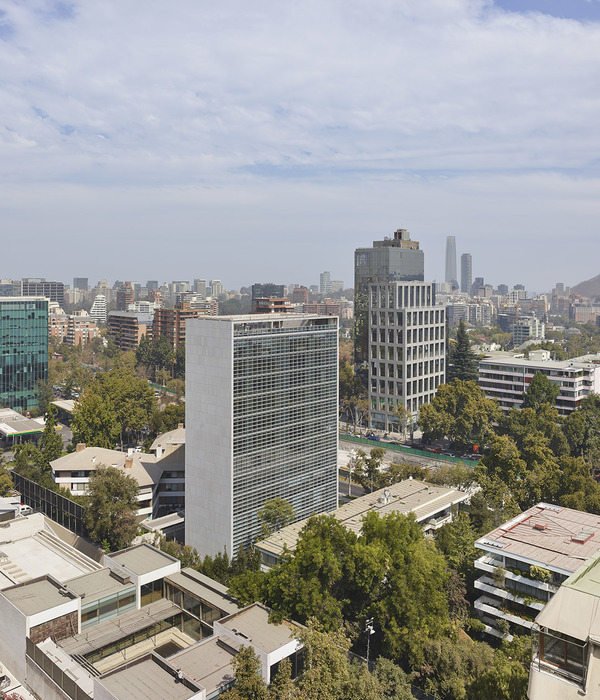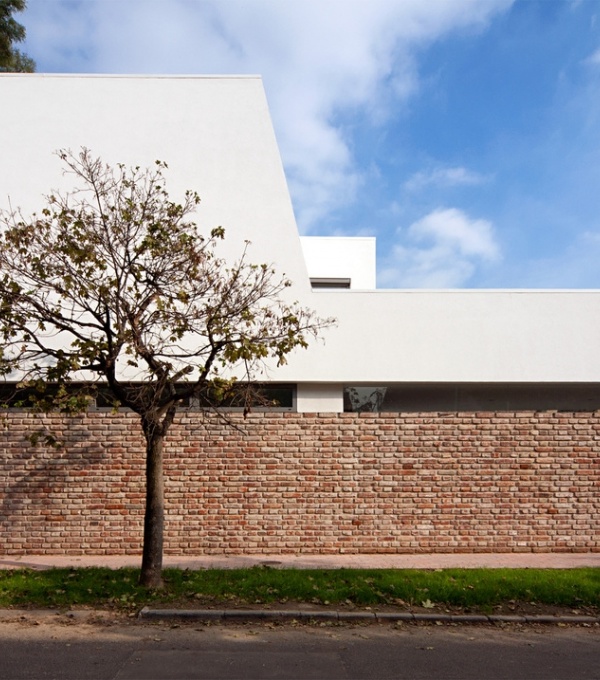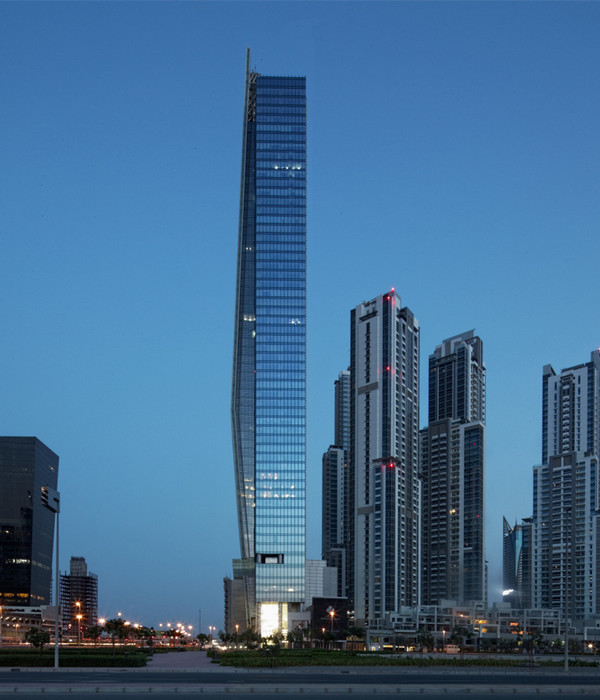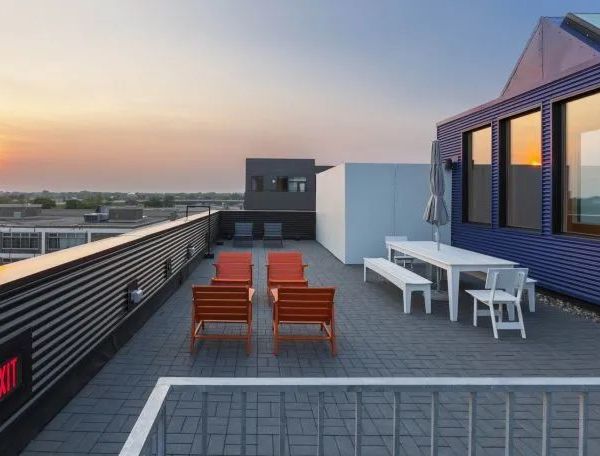Architects:Baukooperative
Area:536m²
Year:2018
Photographs:Michael Glechner
Landscape Architect:Susanna Freiß
Painter:Maler Schmied GmbH
Senior Architect:DI Michael Karasek
Junior Architect:Christian Kausl
Construction Manager:Bmst. Thomas Trippl
Statics:Planungsbüro BM Riha
Cabinet Maker:Tischlerei Alfred Brandter / Turkna GmbH
City:Ramsau
Country:Austria
Text description provided by the architects. The new building enters into dialogue with the existing architecture of the rural settlement structure and is intended to show further development of traditional construction methods in a modern form. The project is set back from the building lines of the neighboring buildings and thus creates a spatially defined arrival situation in the form of a public forecourt, which, in addition to coming and going, also represents a buffer between the public and private zone.
A vestibule leads to a spacious auditorium and arrival area - a multifunctional interior. A case made of larch wood and running over the entire depth serves as an exhibition shelf for children's works of art. It also forms a kind of room divider to the rooms behind it, such as the multifunctional room, kitchen, and staff room. A reading area open to the auditorium on the gallery floor. Immediately opposite is the movement area oriented towards the forecourt, which can be extended to the foyer by means of a mobile partition. A generous opening here serves as a “window to the village” and allows mutual visual relationships.
The two group rooms face east, towards the neighboring, agriculturally used green area. The retreat areas on the gallery floor, which can be reached via a wooden folding staircase and are designed as a “house within a house”, extend the group rooms upwards and thus allow a variety of play options in all directions.
The inner room sequences are exciting and varied. High quality of stay and diverse insights and views are the overarching architectural goal. The spirit of the place should be translated into extremely homely architecture without any arrogant gesture.
Project gallery
Project location
Address:Ramsau, Lower Austria, Austria
{{item.text_origin}}

