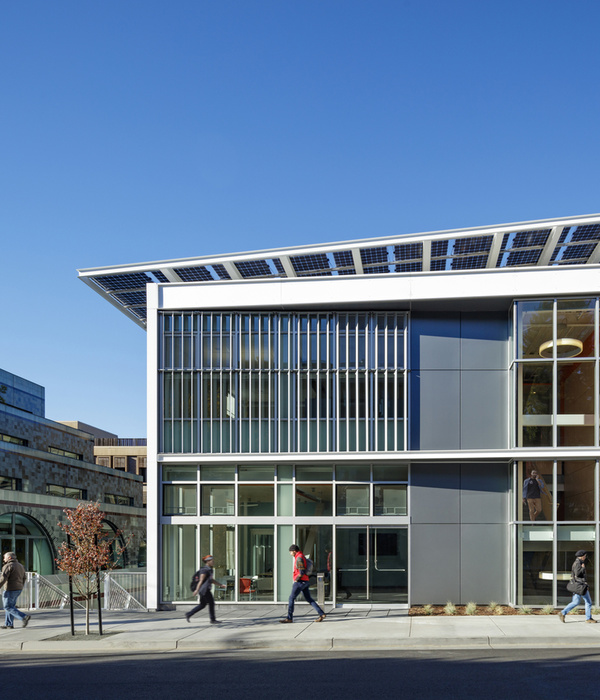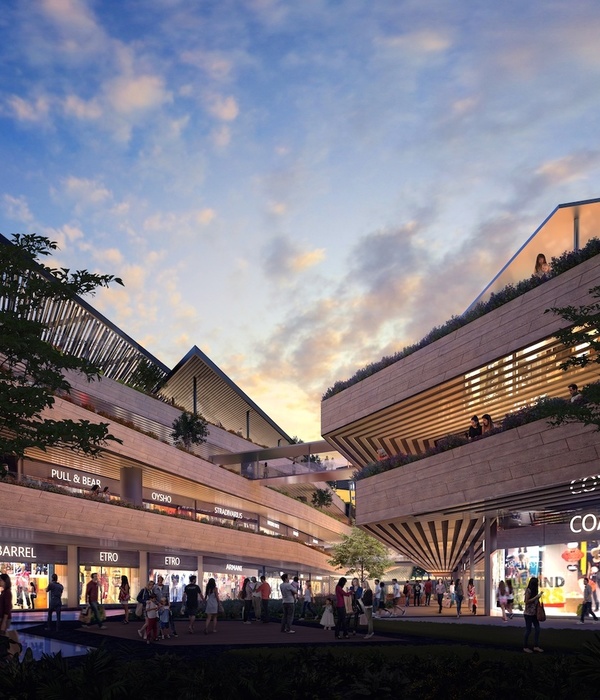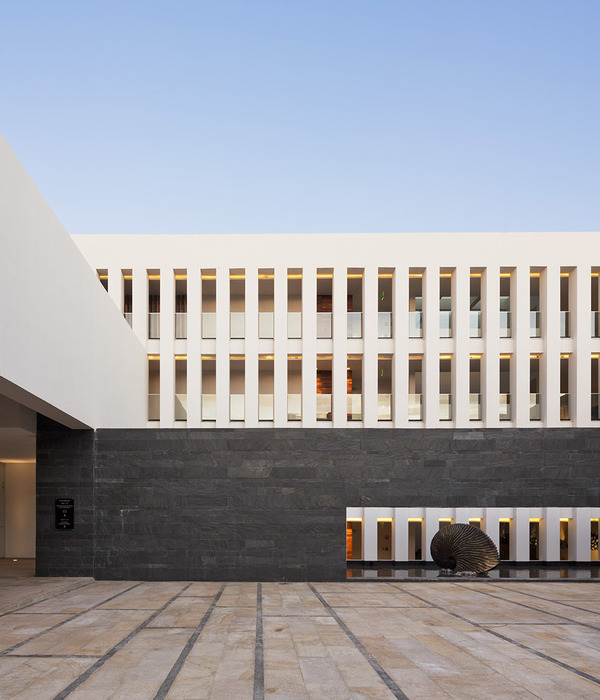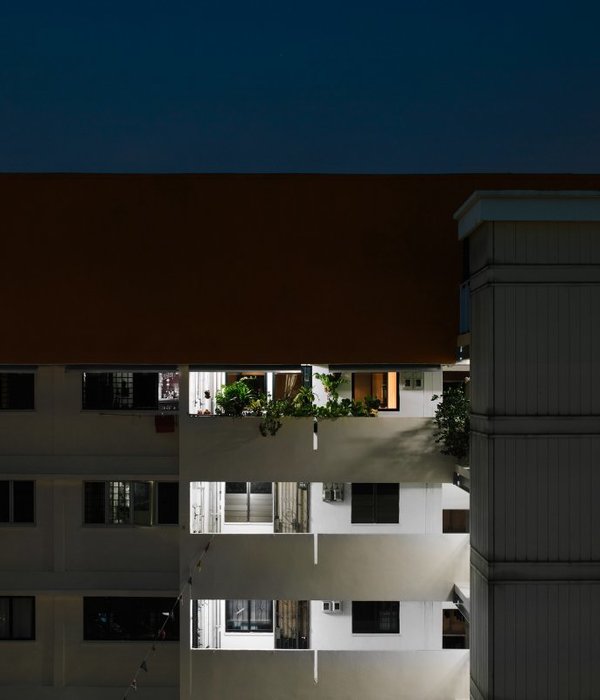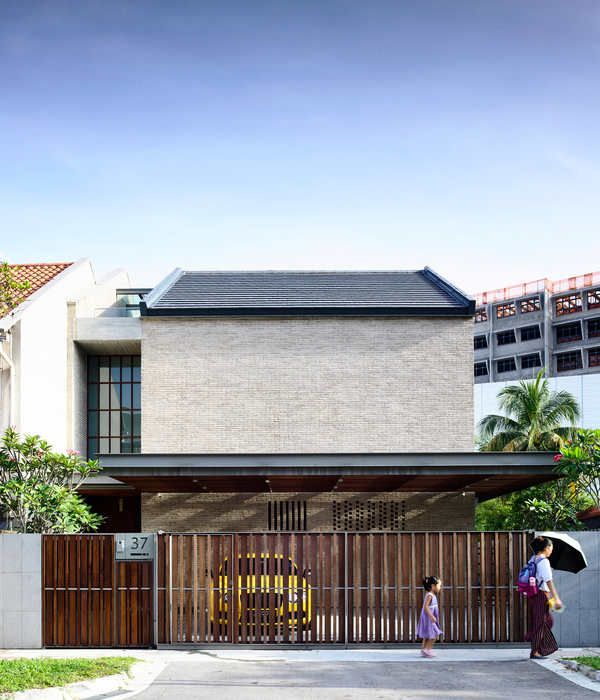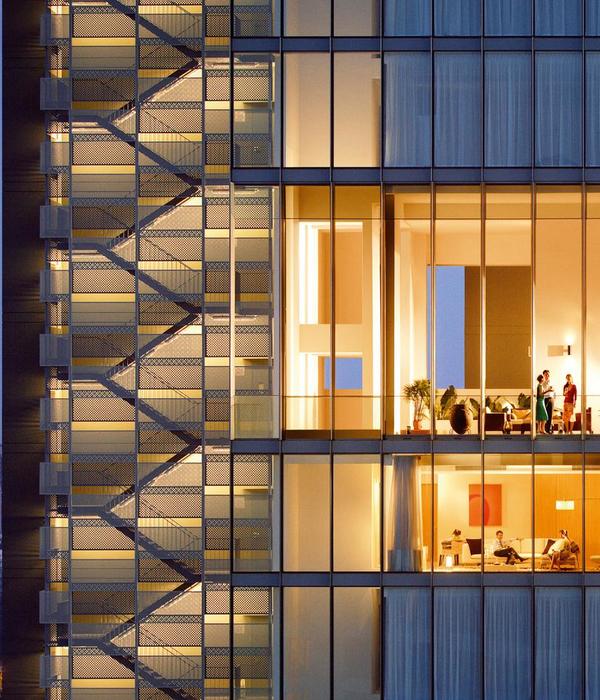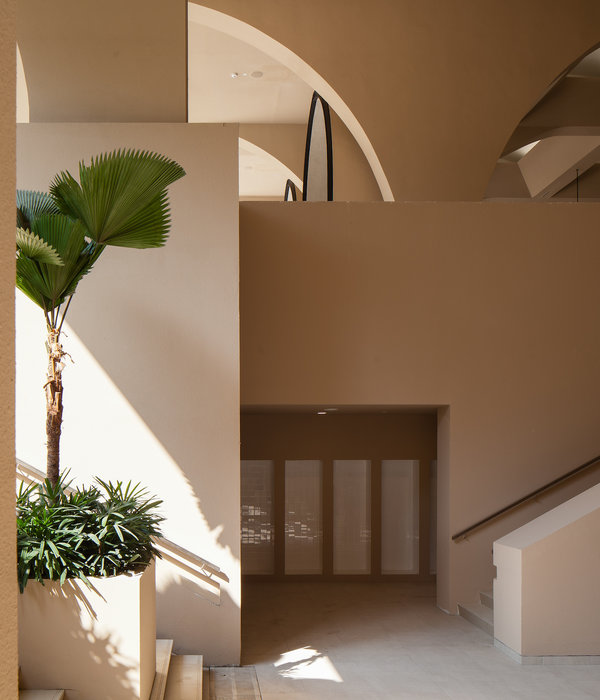King, creator of Candy Crush and one of the worlds leading game development companies, gave us the mission to build another office space in Stockholm. Studio Genesis. We recently helped them with their office at Sveavägen, which resulted in a unique and inspirational place full of color and creativity with graphics from Kings’ world of games. This time we found inspiration in the Swedish nature which is a place for us to be free, in both mind and spirit. Like a plant needs a good place to grow big and strong, so does a great idea.
THE TASK Working at King, where the teams often are put together for every new project, this office space needed to be flexible and provide multiple places suited for all types of operation methods. At the same time we had to focus on how this world is driven by creativity and playfulness. In a busines that is looking for new solutions the employees have to have the energy and power to accomplish great work to succed in the industry. King needed an office to match that drive.
CONCEPT “The Forest” With a strong vision from Adam Schaub, Studio Manager, we took this project to heart and came up with a concept that has its roots in the Swedish forests. The same inspiring and calming effect that you get from spending time in natural surroundings we decided we wanted to apply to this new King office. To make the most of the natural light in this studio we made the glass-roofed well a local hero in The Forest, the centerpiece of this office.
”It would be a waste filling the area under the skylight up with desks and turning it into a traditional “working” space" said Adam Schaub, the studio manager, after seeing the empty studio for the first time.
With innovative solutions such as interactive floors making streams turn into ice we made turning seasons an indoor reality.
THE BUILDING In the cross where two of Stockholms’ major streets meet, you find this unique building. The architect Cyrillus Johansson was in charge of solving the problem of designing a building that faced issues like a turning street, subway stairs and level differences. The result was a striking brick building influenced by Northern German brick architecture in the turn of the1900 century. The difficulties regarding the interior surface of this building was plenty. Building construction company Kreuger&Toll was the perfect match for this job. Their inspiration from studies in the US they brought new knowledge of how to reinforce concrete thet was adapted to this project. This new building construction made it possible to be a lot more flexible in terms of working with open spaces. Since its build-up in 1931, this has been the home for many different players such as a tailor and a ready-made clothing company, a Swedish bank and a pastry-shop among others. The crossing is still very vibrant, full of life and center of attention, but now works as a melting pot for the media industry.
THE OFFICE SPACE From the moment you step inside the doors of K36 you are struck by how we took this concept to the next level. The reception wall for example, is entirely covered in Norvegian lichen. That sets an immediate tone which progresses throughout the whole working area. As you walk down the stairs to the open office, special built silhouettes of trees made from painted pine tree plywood enhances the scene. Combine that with soft woven fabrics and you have a result which is both organic and sculptural at the same time. This works well together with the color theme of warm green and different shades of grey on both floors, walls, textiles and tables. The space should also provide different types of work places, weather you work from your laptop, the special built furniture and elevated hills or from a hangning basket chair. It allows the developers at King to be creative, something they need daily working on new games and apps. We wanted a natural flow from light to dark and managed to achieve what we aimed for. Something subtle but that feels well thought-out. Last, we added a lot of real plants thats plays well with the earthy tones from the interior and adds up to build a fresh and authentic atmosphere.
INTERACTIVE FLOOR Step into the office and you are greeted by a beautiful greenery – nature has made its way into the city and the concrete jungle meets the forest. With the help of interior and lighting design the visitor gets an experience that makes you think of John Bauer’s magical forests. To strengthen the forest theme an artificial stream has also been designed, a stream that flows and connects the different parts of the office. The stream is actually an interactive floor where people’s steps get scanned and turned into movements in the water. Fish splashing in the water but hiding quickly when you walk passed and rippling water can flow between your feet. As the lighting design reflects the changing seasons so is the water in the stream. At the touch of a button the stream turns into ice that cracks beneath you. It is with the help of our partners 3Dsense in the Czech Republic that we have managed to do the whole floor interactively. The light and video effects are combined into highly realistic effects. The animals, fish and insects have an artificial intelligence, they can be chased away since they always look out for our footsteps.
LIGHTNING In a close, inspirational collaboration of an international and multidisciplinary team, ÅF Lighting worked with us to develop functional and ambitious concepts for turning light into something really unique at Kings new office. Instead of standard procedure of putting light streams from the ceiling we chose to focus the light to where it was really needed. We customized high quality armatures and assembled to walls and columns. Imagine being in a forest where the light changes depending on the season and you meet the reality we created for King. This combined with the rest of the interior design helps bring a natural calming vibe that enhances the experience.
Another important job for us was of course to make our concept fit the clients flexibility in the way they work.
{{item.text_origin}}



