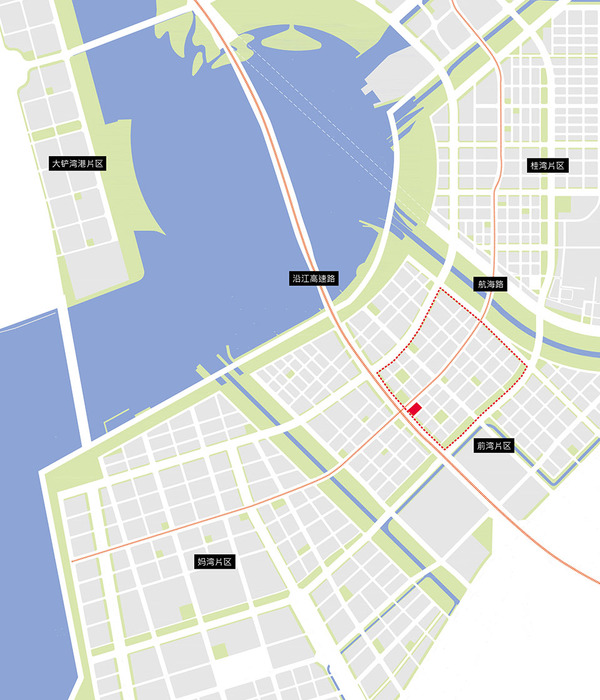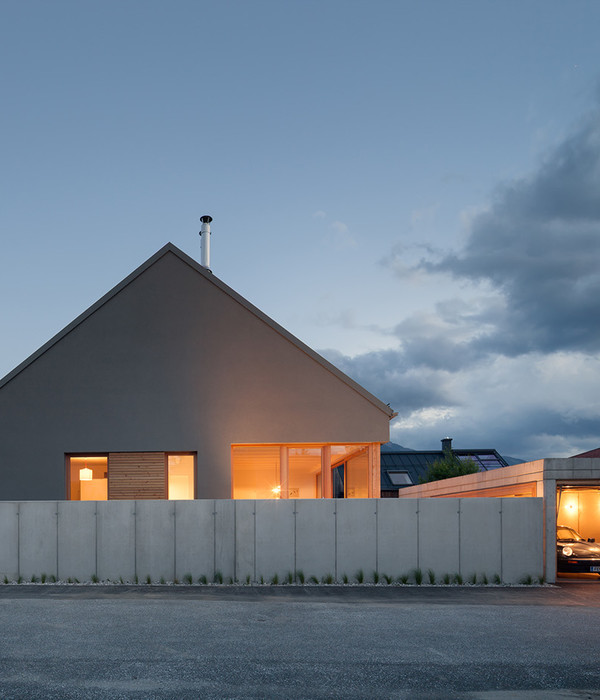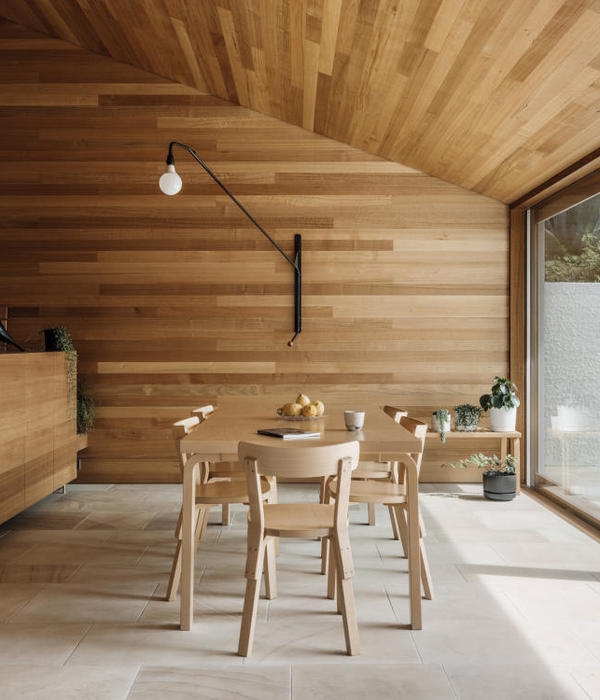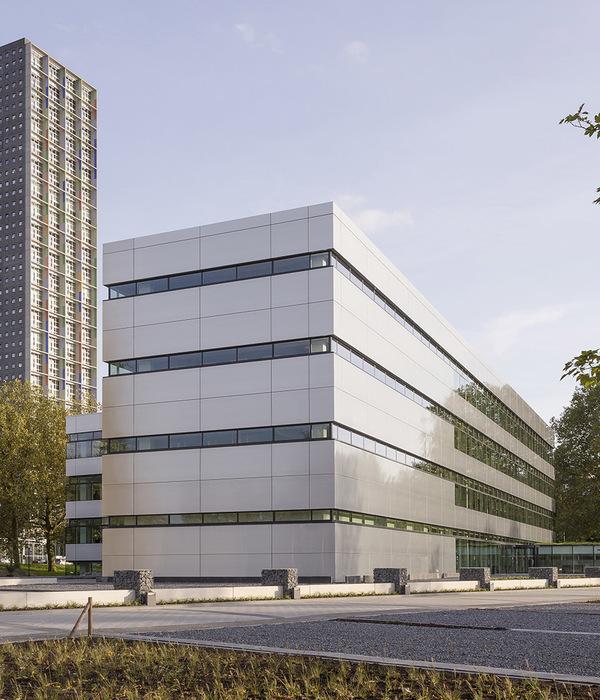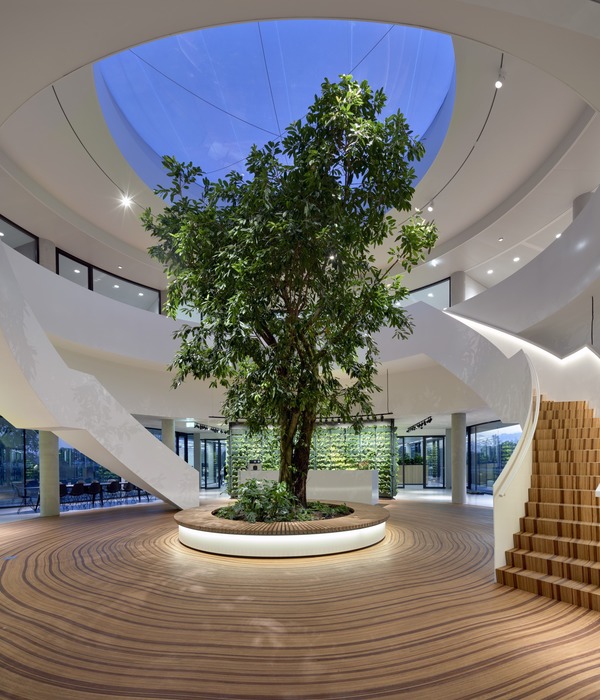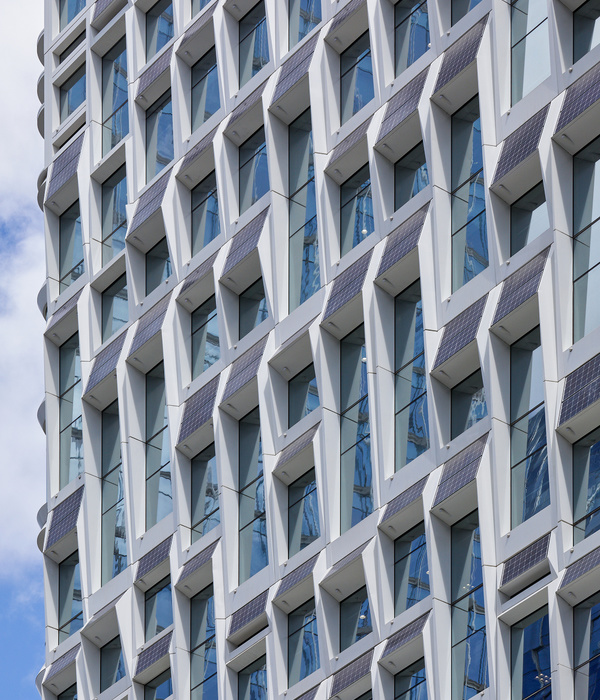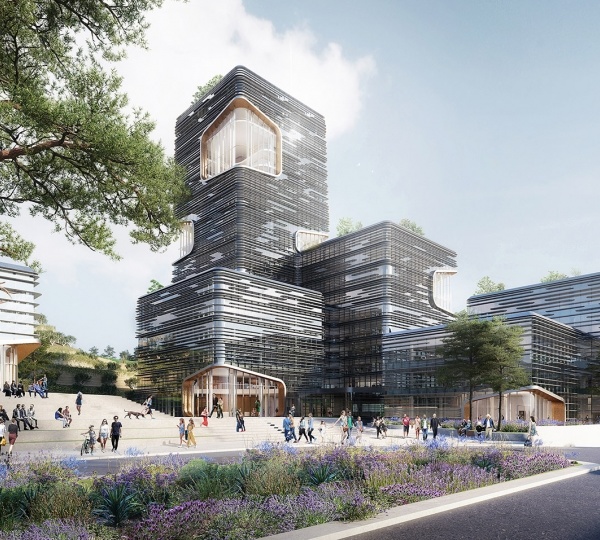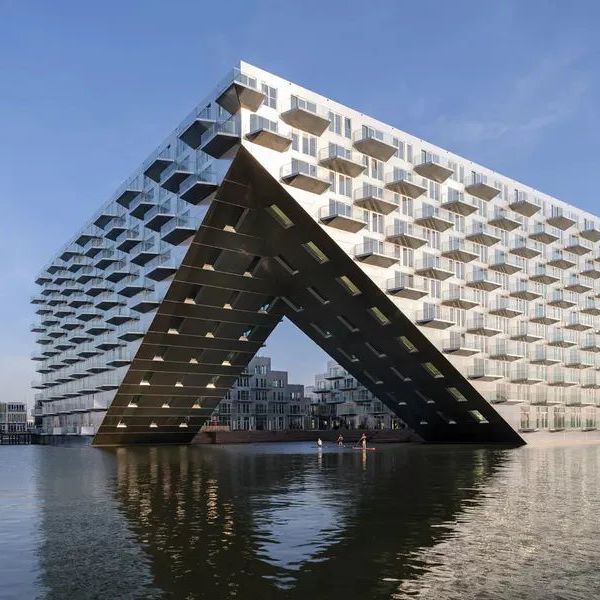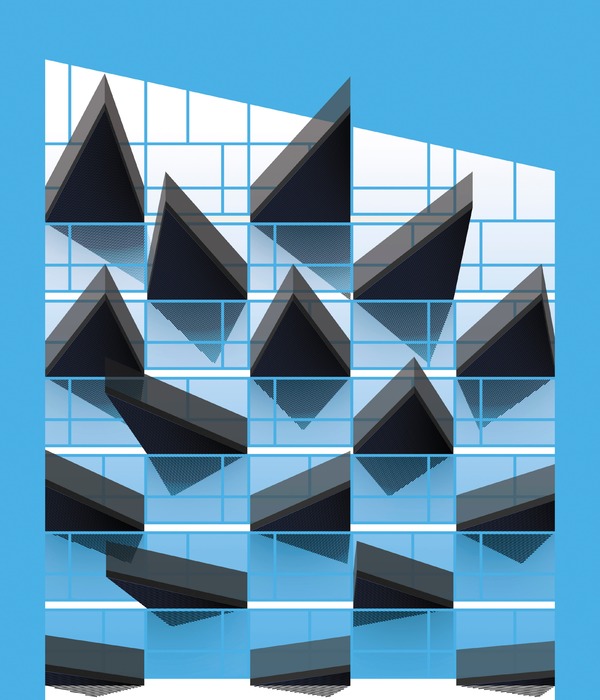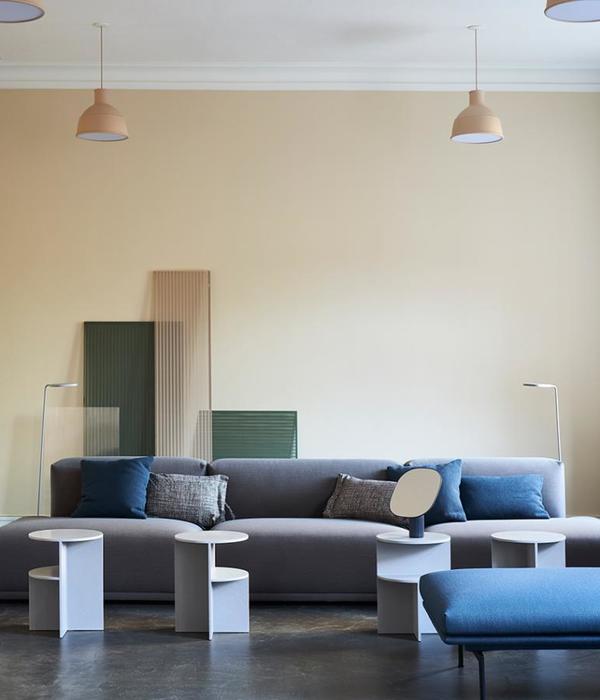The small corner terrace house has an east west orientation so exposure to the sun became a primary parameter in the design. The side faces a primary school with its attendant noise and privacy issues.
An unusual planning requirement for this house is that the setbacks are inverted with the larger setback facing the rear to remain consistent with the existing street block. All these contextual factors were instrumental in the development of the design.
Each of the 3 sides faced different views and orientation so each has a different strategy. An almost blank off form concrete wall on the side shields view and noise from the school. A light and breezy concrete screen at the front encloses an outdoor space with lush planting that feasts on the morning sun.
And finally, custom made pre-cast concrete blocks on the rear gives the main living area the much-needed privacy from the neighbour. Its carefully sized openings, arrayed on playful grid across the wall, are glazed with a combination of clear and stained glass.
The delicate hues of pink and yellow soften, yet add richness to the afternoon sun – a glowing piece of art in the house. of the interior.
{{item.text_origin}}

