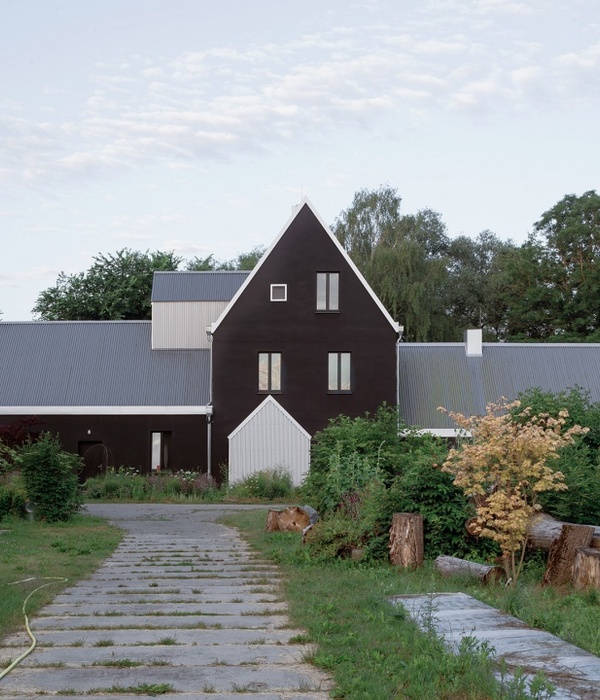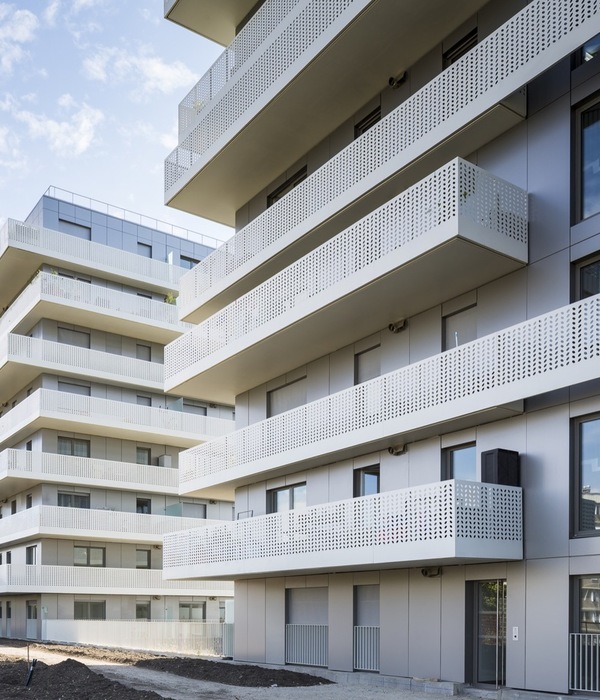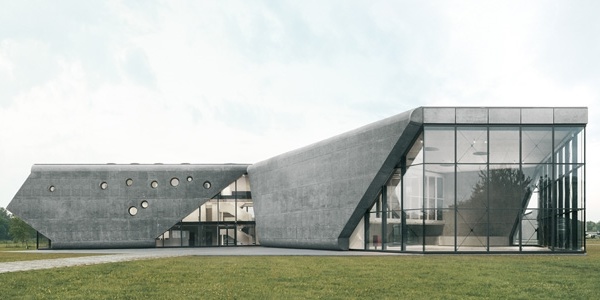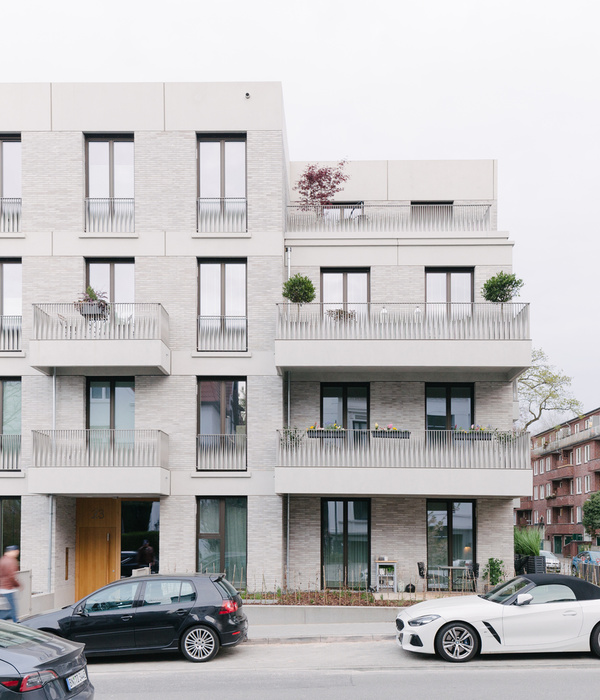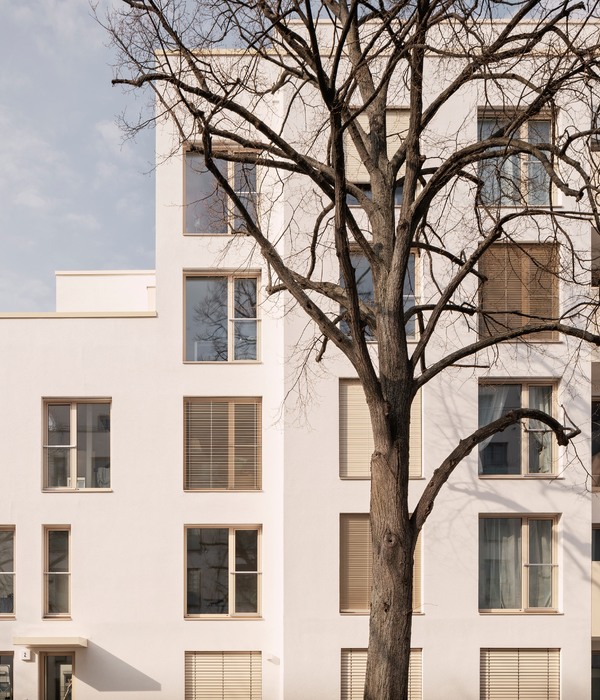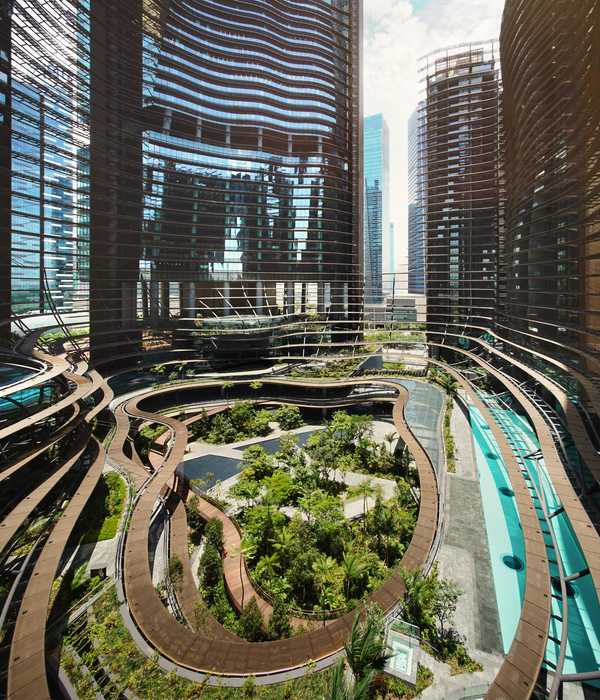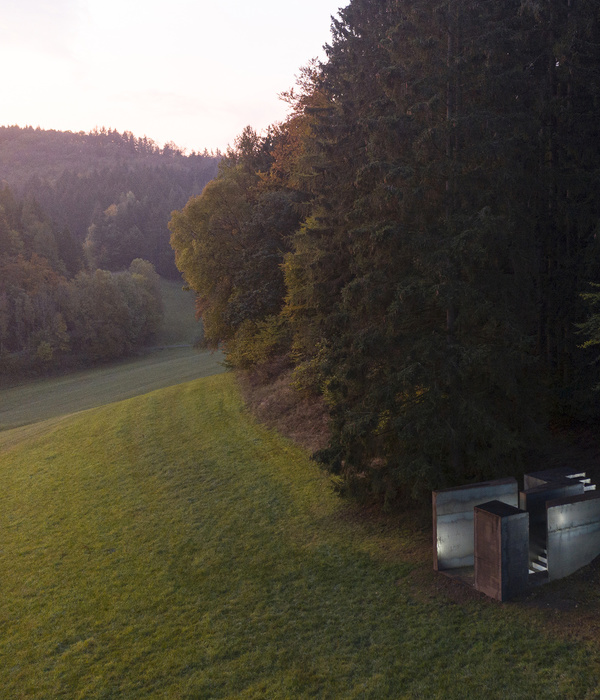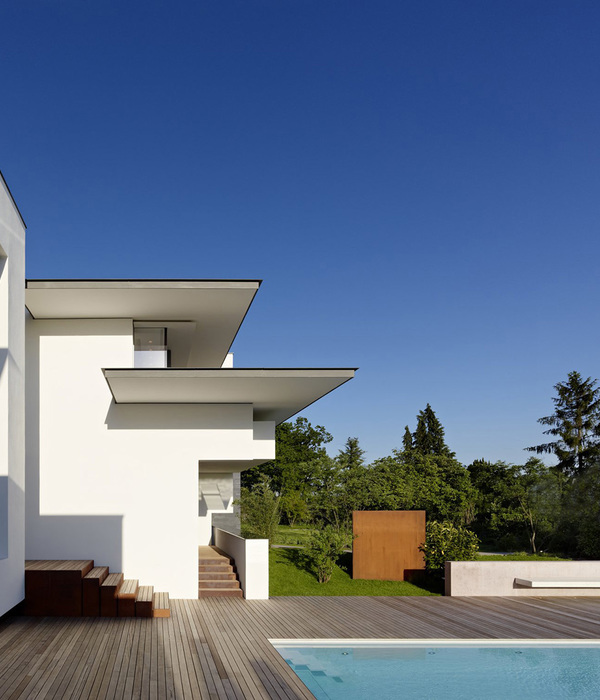Goede Doelen Loterijen公司的新办公大楼于12月6日正式开业。建筑事务所Benthem Crouwel Architects将一座位于阿姆斯特丹南部的闲置废弃办公楼改造成了一座高质量的、生机勃勃的可持续建筑,为Goede Doelen Loterijen公司(荷兰慈善彩票公司)的所有员工创造了一个可以共同办公的工作环境。该项目是目前荷兰境内最具可持续性的改造建筑,获得了英国建筑研究院环境评估方法BREEAM的“杰出”奖。
On December 6th, the new office for the Goede Doelen Loterijen was officially opened. Benthem Crouwel Architects transformed an empty, neglected office building in Amsterdam South into a high quality, inspiring and sustainable office where all employees of the Goede Doelen Loterijen (Dutch Charity Lotteries) can work together. The building received the BREEAM rating ‘Outstanding’- making it the most sustainable renovated property in the Netherlands.
▼项目概览,overview
多年来,Goede Doelen Loterijen公司的600位员工分散在各地,因此客户希望能为他们创造一个共同使用的家一般的办公楼。Goede Doelen Loterijen公司的核心价值观之一是可持续,在设计中要着重考虑这个方面,故而这个办公楼必须是一个具有超高可持续性的建筑。这座玻璃办公楼具有极强的通透性且易于到达,不仅可以为员工和其周边的人们服务,同时还为其附近的商业区Amsterdam Zuidas提供了一个额外的亮点。由此,Goede Doelen Loterijen公司的社会抱负和理想在他们的办公新址中可窥见一斑。
The 600 employees of the Goede Doelen Loterijen had been scattered among different locations for years, and the client wanted to give them a collective home. This home needed to be a highly sustainable building, an important condition for this company that has sustainability as one of its core values. The social ambitions and idealism of the Goede Doelen Loterijen are now made visible in their office building – a transparent, accessible building that serves the employees as well as the neighborhood, and is a welcome addition to the nearby business district Amsterdam Zuidas.
▼透明抽象的面板环绕着通风且明亮的中庭,独特的立面和阳台给人一种置身于地中海的错觉,the airy and bright atrium is encircled by transparent, abstract panels that look like Mediterranean façades and balconies
项目设计之初,Goede Doelen Loterijen公司的员工们便参与了进来。每位员工都被邀请来分享他们对新址的想法和期望,通过这个交流的过程,新址成了一座为公司量身打造的办公楼——就像一只手套,它不仅独特的空间氛围,同时还能适应公司的实践工作。建筑师将员工们的想法和手稿翻译成了建筑语言:就内部空间来讲,透明抽象的面板环绕着通风且明亮的中庭,独特的立面和阳台给人一种置身于地中海的错觉。首席建筑师兼项目合作人Saartje van der Made说道:“我们经历了一个独特的共同创作的过程。通过与客户的持续沟通,我们的建筑有潜力达到所有他们对空间的期待,最终,凭借着对项目的专业把控,我们使这一切美梦成真了。”
公司员工们希望能够将办公楼旧址处的公园里的绿植引入新办公楼。为了实现这一愿望,建筑师设计了一个全方位实现“绿色”的屋顶。这个屋顶横跨了现有的建筑体量,将原有的旧庭院打造成了一个阳光明媚的地中海式广场,以充当建筑的活力中心。原建筑顶层和新屋顶之间的空间形成了一个绿色空间——空间的内外皆种满了各式各样的植被和树木,各式各样的屋顶花园和阳台给人一种与自然的亲近感。
三根较大和三根较小的细长树状柱子支撑着屋顶。屋顶由6800片树叶般的抛光铝板组成,“树叶”铺满了屋顶,在墙壁和地板上创造出一种美丽斑驳的光影效果,使人仿佛漫步在森林之中。颜色、光线强度和空间氛围根据走动的位置和时间不断变化。新屋顶在其周边环境中独树一帜,无论是附近商业区高层建筑中的人,还是周边小住宅的住户,甚至是从行人的视角,都能清晰明了地看到这个地标般的屋顶。
The Goede Doelen Loterijen employees were involved in the design from the very beginning. Everyone was invited to share their thoughts, and through this process a building emerged that fits the unique atmosphere and work practice of this organization like a glove. Inside, the airy and bright atrium is encircled by transparent, abstract panels that look like Mediterranean façades and balconies: translations of the drawings the employees made during workshops. Lead architect and partner Saartje van der Made: “We experienced a unique process of co-creation. A continuous dialogue with the client made it possible to map all their wishes, and eventually, through our expertise, we were able to make their dream come true.”
It was the employees’ wish to bring the green from the park at their old locations to the new office. To fulfill this wish a roof was created that is green in every possible way. It spans the existing volume, turning the old courtyard into a sunny Mediterranean square that functions as the vibrant heart of the building. The new layer between the top floor of the existing building and the new roof becomes a Green Zone with lots of plants and trees – both inside and outside, on the various roof gardens and balconies.
Slender, tree-shaped columns – three large ones and three smaller ones – support the roof. In this roof 6,800 leaves made of polished aluminum unfurl, creating a beautiful dappled effect on the walls and floors, reminiscent of an actual walk in the forest. Colors, light intensity and atmosphere change depending on where and when one walks through the building. The new roof acts like a grand gesture towards the surrounding area and is visible not only from the high-rises of the nearby business district but also (on eye level) from the houses in the neighborhood.
▼细长的树状柱子支撑着屋顶,屋顶横跨了现有的建筑体量,将原有的旧庭院打造成了一个阳光明媚的地中海式广场,the roof supported by slender, tree-shaped columns spans the existing volume, turning the old courtyard into a sunny Mediterranean square
Goede Doelen Loterijen公司没有选择新建一座办公楼,而是对一座现有建筑进行改造和扩建,通过使用最新的、最前沿的可持续技术,打造了绿色建筑领域的一座里程碑——新办公楼不仅仅满足于节约能源,更实现了“自产能量”的追求。建筑师在这个惊人的屋顶中安置了949片太阳能电池板以提供能量。此外,屋顶还有雨水收集的作用,收集到的雨水不仅被用于浇灌屋顶花园,还为消防喷淋系统和建筑冲水系统提供了水源。重新使用旧建筑已拆除部分的材料,同时所有的新材料都经过了可持续性测试,如有必要,将来也可以重复使用。以上的所有措施使新办公楼获得了BREEAM的“杰出”奖项,使其成为荷兰境内最具可持续性的改造项目。在BREEAM评级中获得85%便可以荣获“杰出”奖项,而本项目的最终得分为92.61%。
By choosing to renovate and expand an existing building instead of designing a new one, and by using the newest and most cutting edge sustainability techniques, the new housing for the Goede Doelen Loterijen became not just an energy neutral, but an energy positive building. In the spectacular roof, 949 solar panels provide energy. The roof also collects rainwater that is subsequently used to irrigate the roof gardens, and to supply the sprinkler and flushing systems with water. Materials from the demolished parts of the old building have been reused, and all newly used materials have been tested for sustainability and can be repurposed in the future if necessary. All these measures have rewarded the building with the BREEAM rating ‘Outstanding’, making it the most sustainable renovated building in the Netherlands. The final score was 92,61%, with 85 % being the minimal score to receive this rating.
▼由6800片树叶般的抛光铝板组成的屋顶中置入了949片太阳能电池板以供能,in the roof which consists of 6,800 leaves made of polished aluminum panels, 949 solar panels provide energy
这座新办公楼俨然已经成为所有员工首选的办公空间,但它同时也是一个对周边居民开放的公共空间。在玻璃立面的后面,人们可以看到呼叫中心的成员在忙碌地工作着,而位于入口处的花园广场和公共餐厅则热情欢迎当地居民来此享受时光。该大楼还将为热门的日常节目“Koffietijd”和“5 Uur Live”提供一个电视演播厅,此外,还将设置一个可供当地学校使用的礼堂。
在建筑事务所Benthem Crouwel Architects、室内设计事务所D/Dock和Yolanda Loudon与客户和员工之间的紧密合作下,Goede Doelen Loterijen的新办公楼最终落成,实现了员工们最初的设想。如今,Goede Doelen Loterijen公司的员工们拥有了一个自产能量的积极办公空间,齐心协力地向着他们的目标——让世界变得更加美好继续迈进。
The office building has become a first-rate workspace for all employees, but it is also a building that opens itself up to the neighborhood. Behind the glass façade you see the members of the call-center at work, and the square with gardens at the entrance and the public restaurant welcome local residents. The building will also house a tv-studio for the popular daily shows ‘Koffietijd’ and ‘5 Uur Live’, and an auditorium that can be used by local schools.
Thanks to the unique collaboration between Benthem Crouwel Architects, interior designers D/Dock and Yolanda Loudon, and the client and employees the dream of the Goede Doelen Loterijen became reality. They now have an energy positive office building that enables this organization to keep working towards their goal: making the world a better place.
▼项目轴测图,axon
▼总平面图,site plan
▼一层平面图,1F plan
▼南立面图,south elevation
▼东立面图,east elevation
▼纵剖面图,section
▼立面细节详图,elevation details
ARCHITECT: Benthem Crouwel Architects CLIENT: Goede Doelen Loterijen LOCATION: Beethovenstraat 200 1077 JZ Amsterdam GROSS FLOOR AREA: 16,600 m2 START DESIGN: 2014 START CONSTRUCTION: 2016 OPENING CEREMONY: 6 december 2018 PROJECT TEAM: Saartje van der Made, Jan Benthem, Cees Zuidervaart, Gwendolyn Huisman, Alina Zaytseva, Volker Krenz, Daphne Tempelman, Jeroen Jonk, Klary Koopmans In samenwerking met Vandejong Creative Agency: Pjotr de Jong, Cyril van Sterkenburg, Lucie Pindat, Isabelle Bronzwaer ENGINEER: Van Rossum raadgevende ingenieurs CONTRACTOR: J.P. van Eesteren B. V. INSTALLATIONS: Halmos Adviseurs INTERIOR DESIGN: D/Dock Design Studio Amsterdam, Yolanda Loudon PHOTOGRAPHER: Jannes Linders
{{item.text_origin}}

