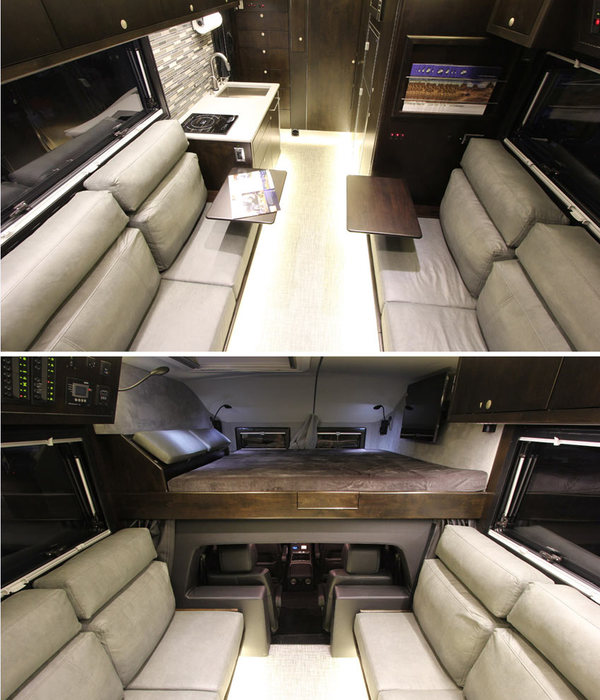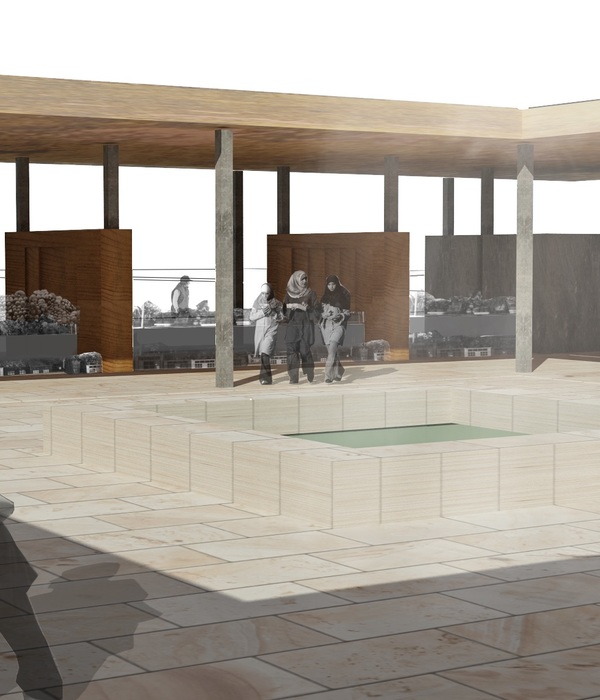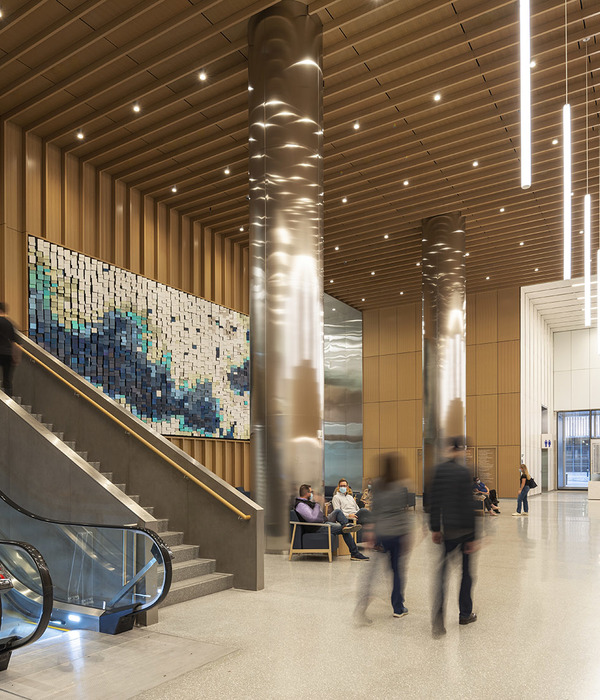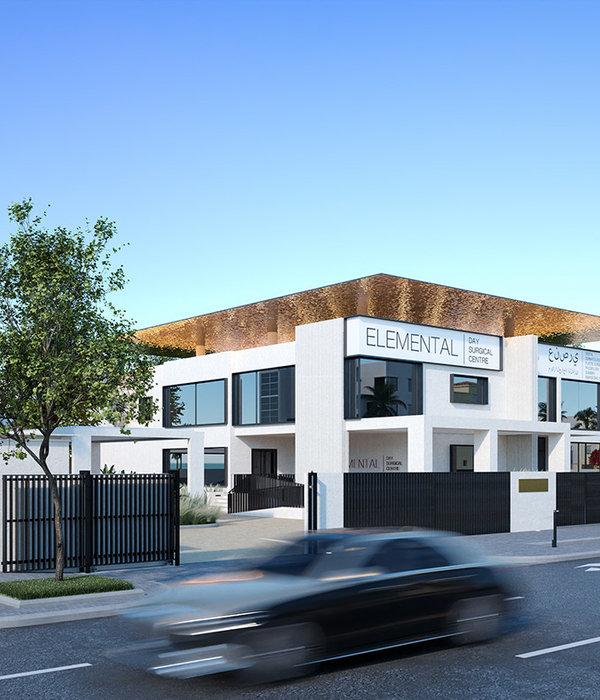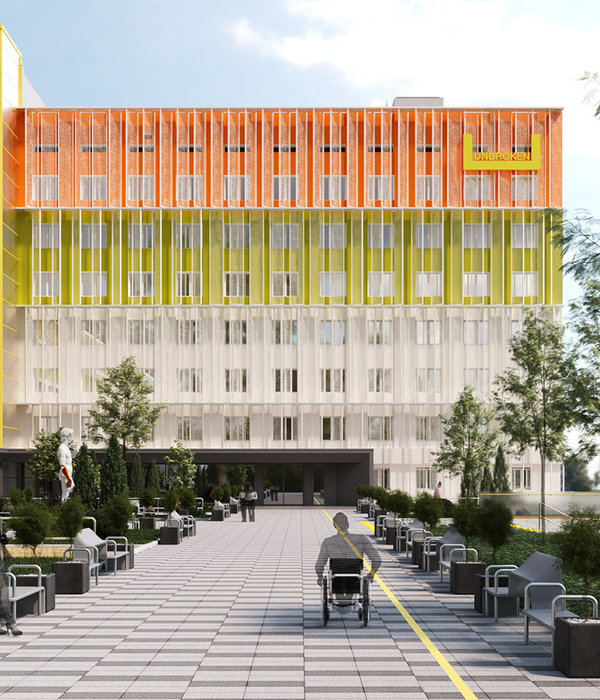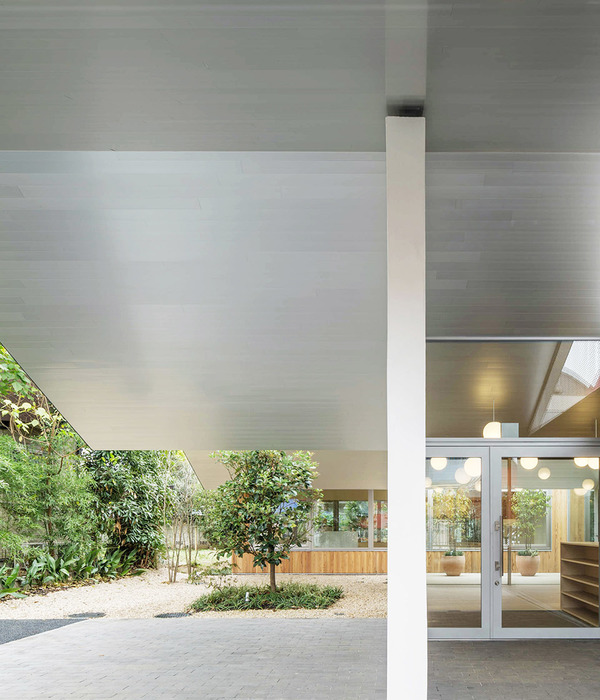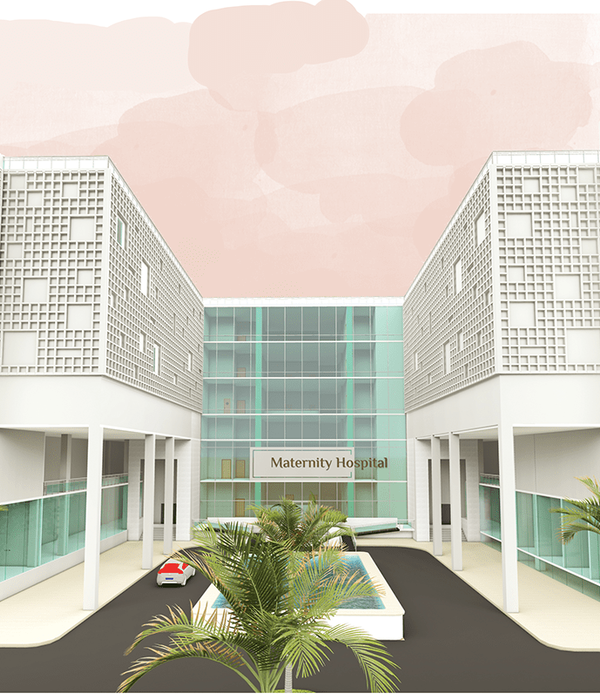柏林 Pankow 区木结构公寓建筑,绿色生活与社区共享的典范
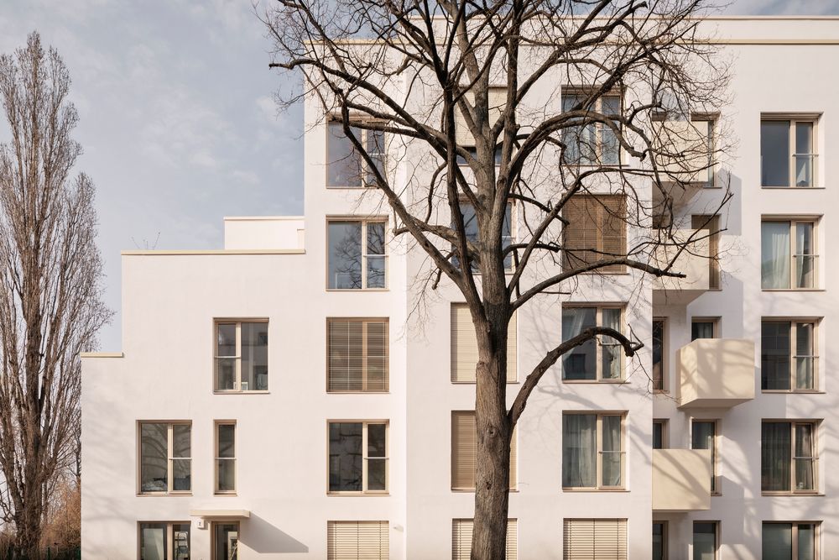
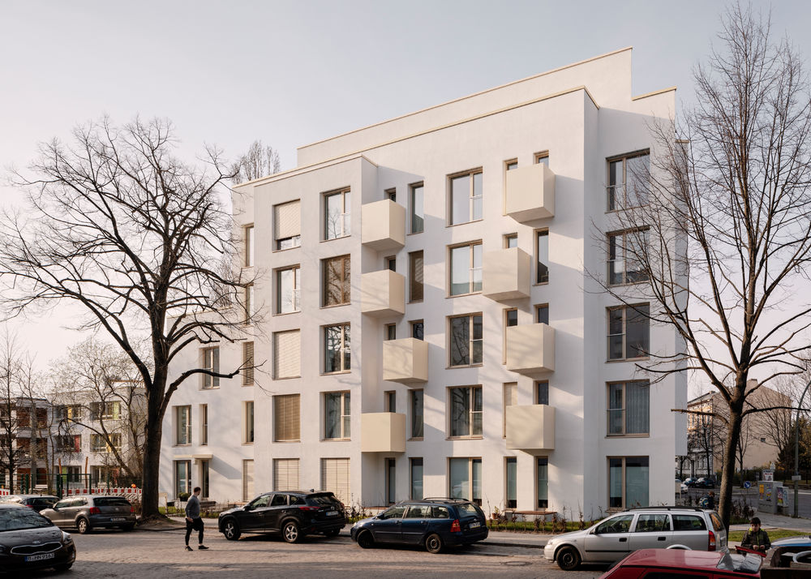
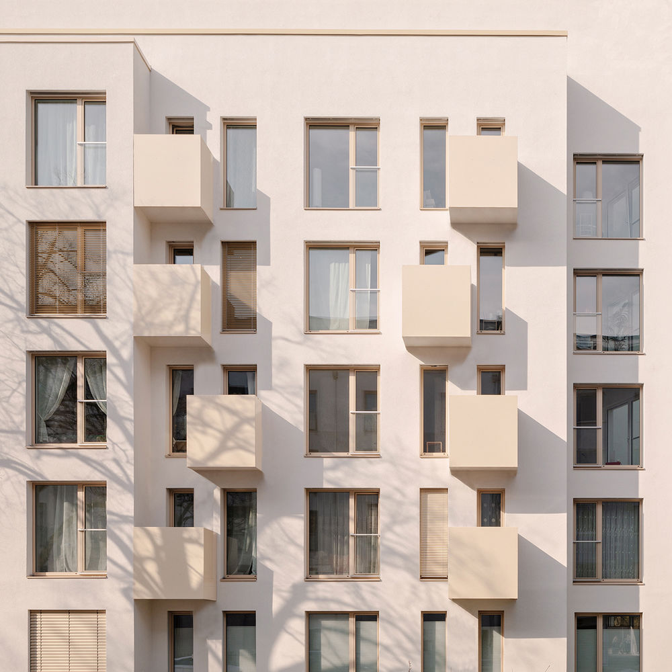
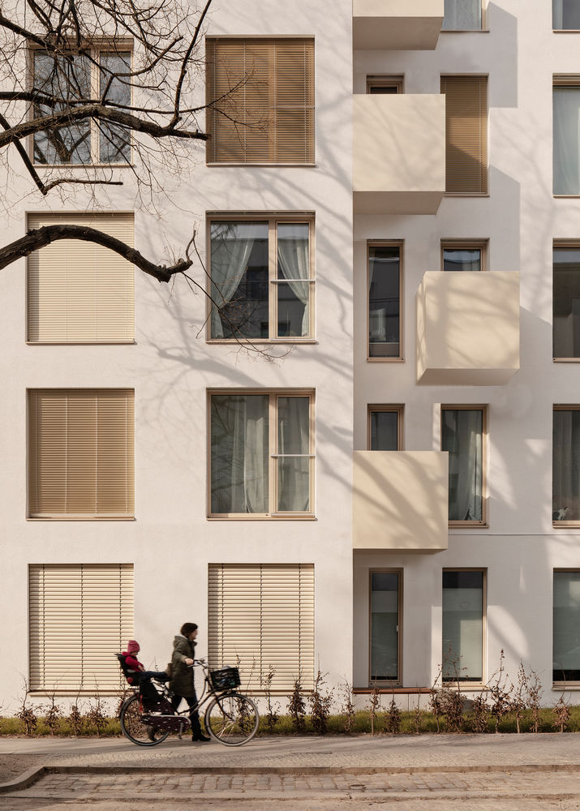
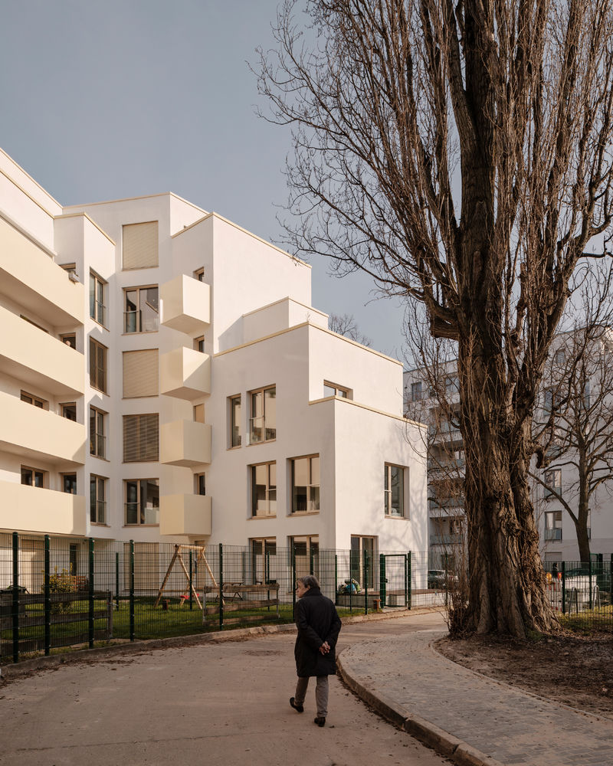
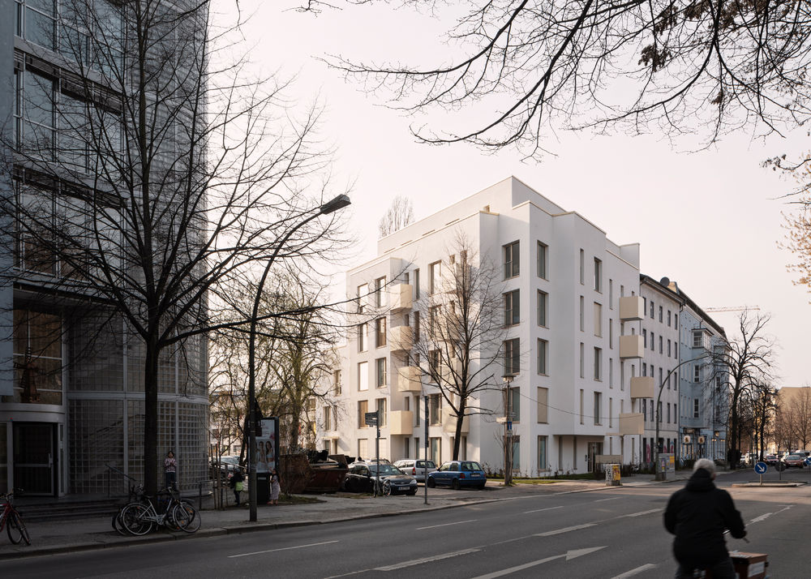

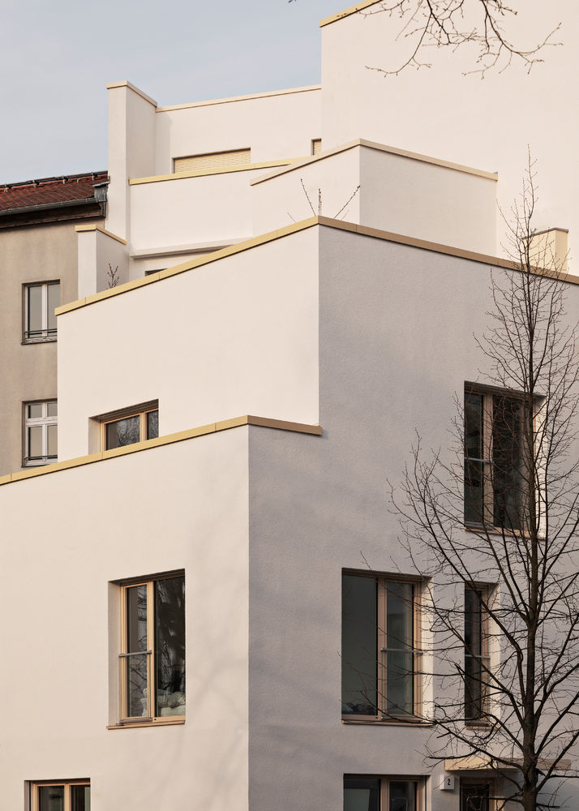
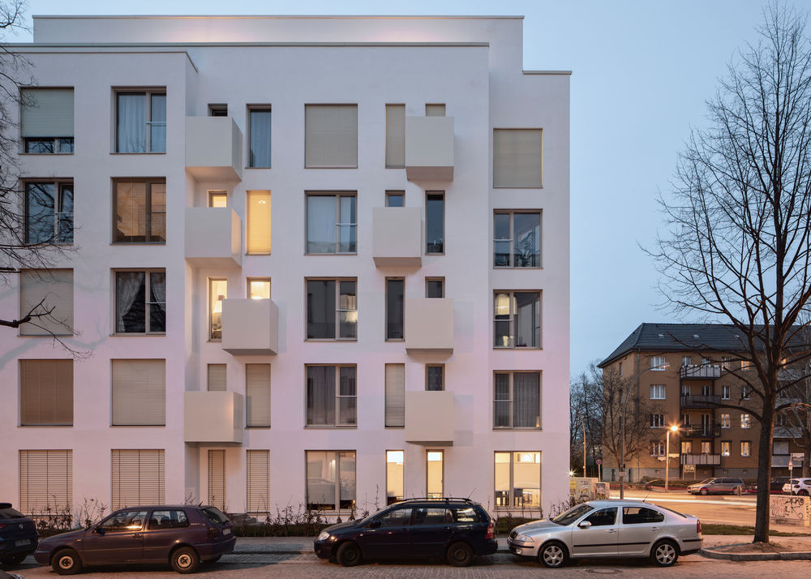
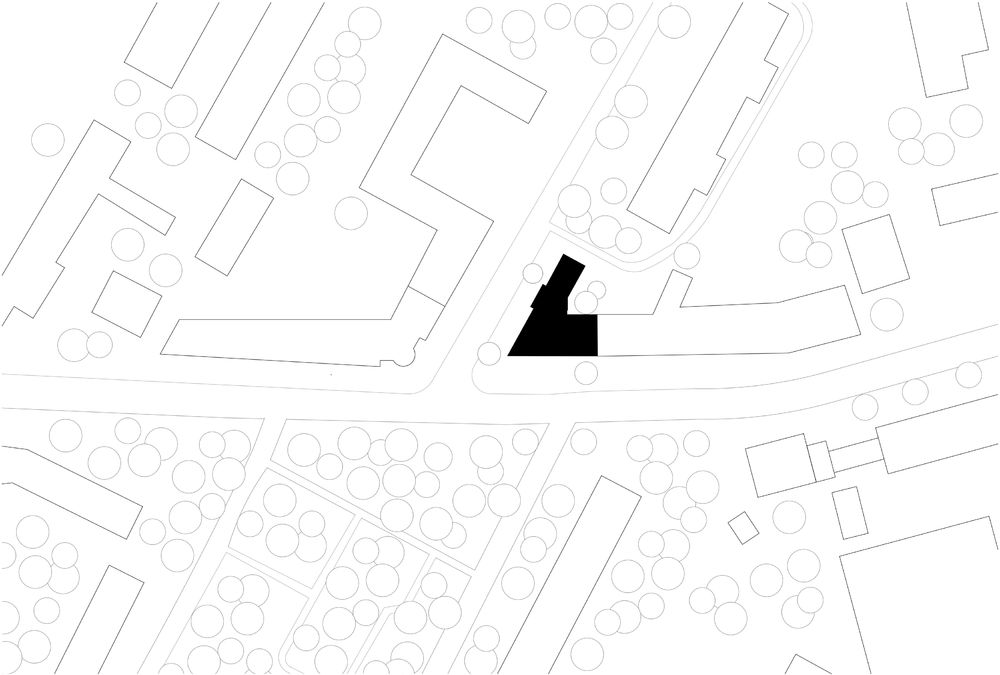
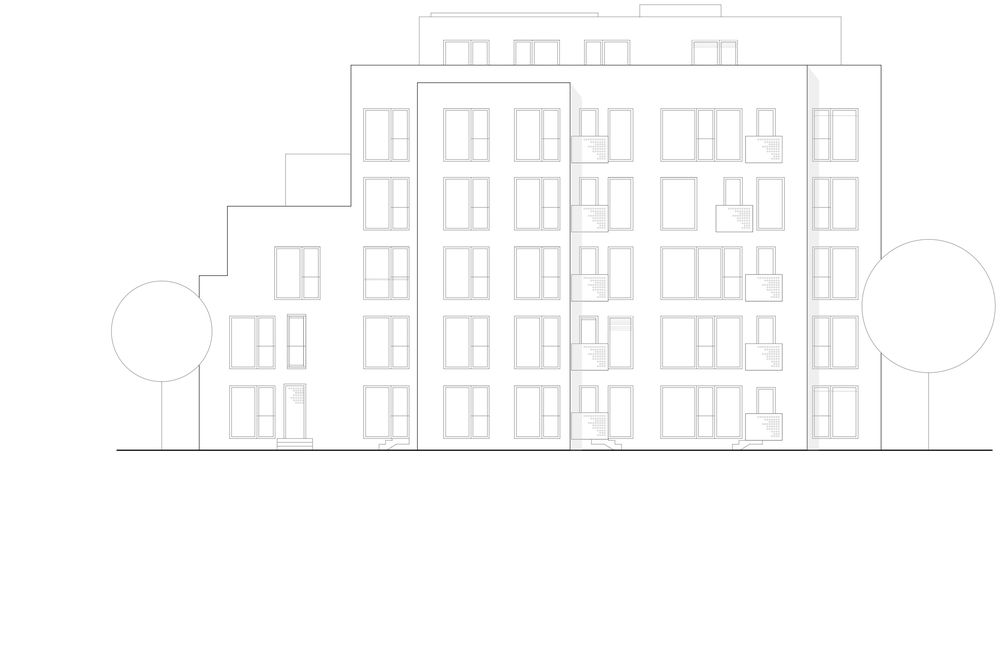
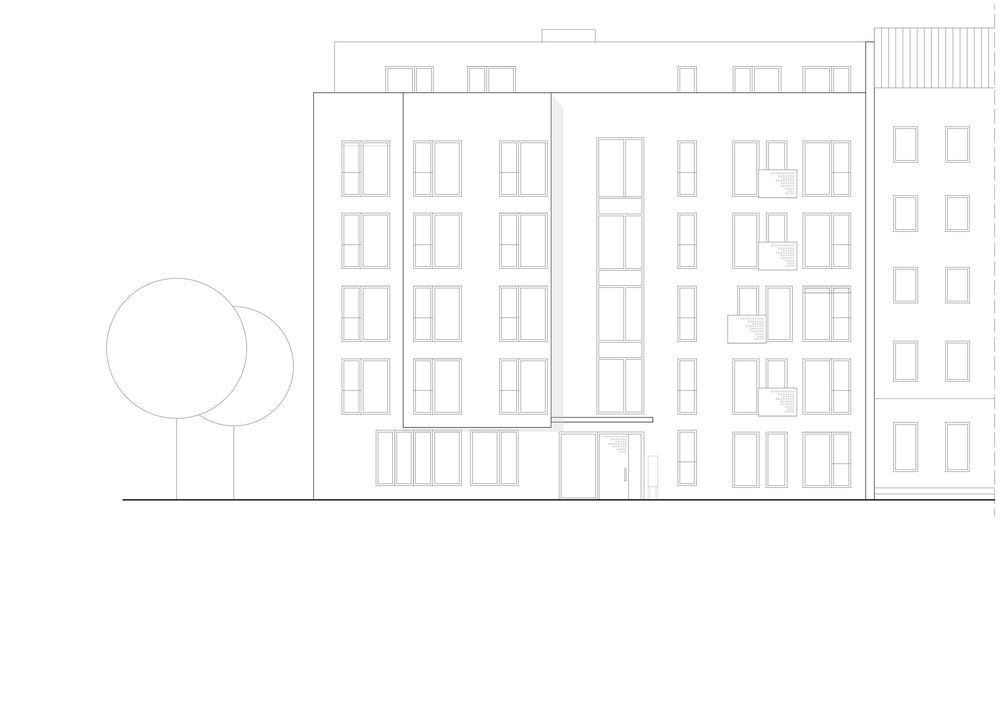
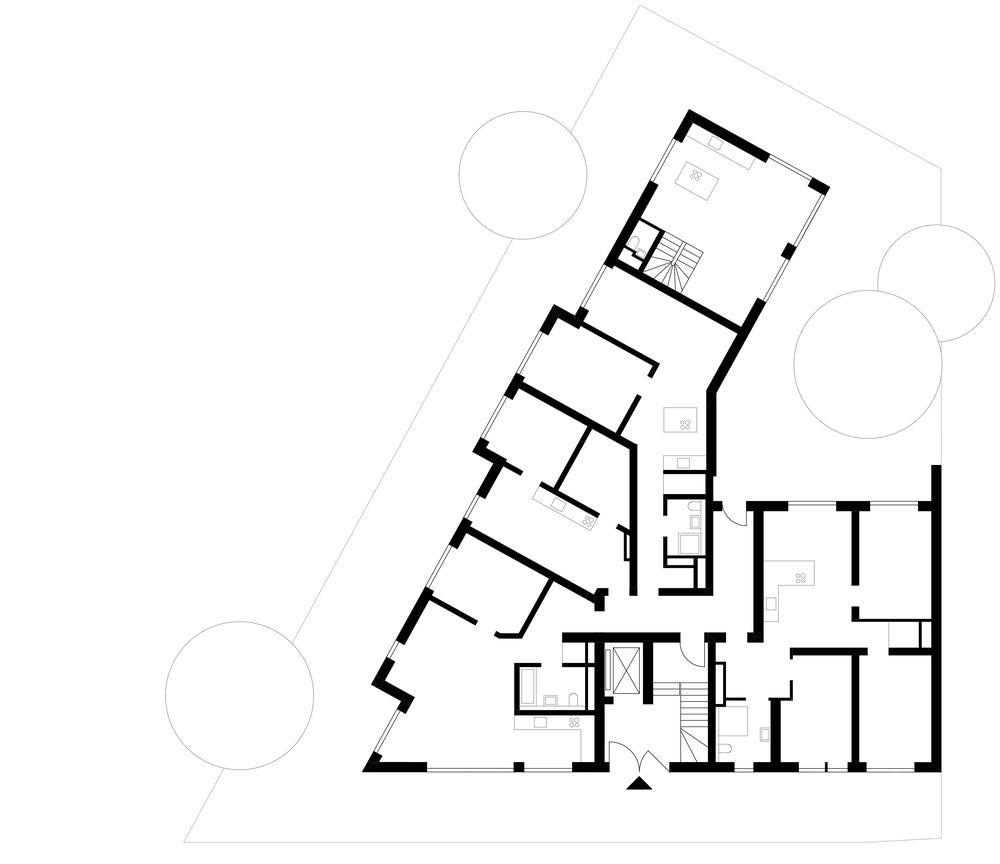
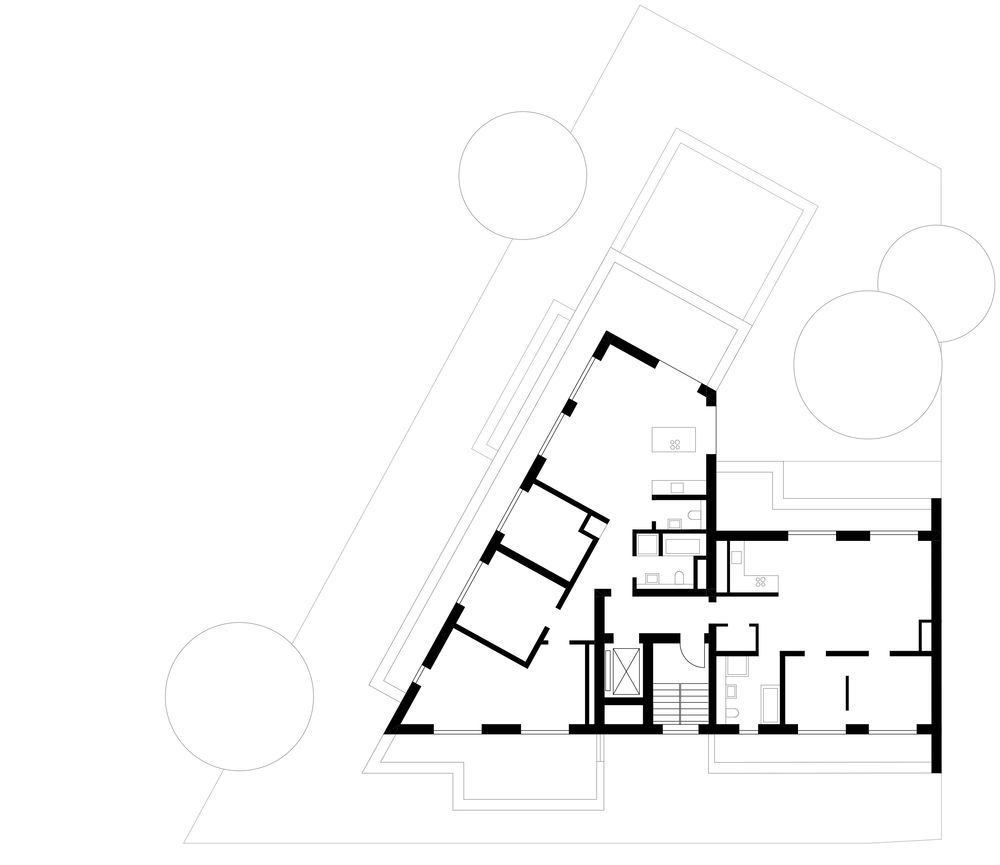
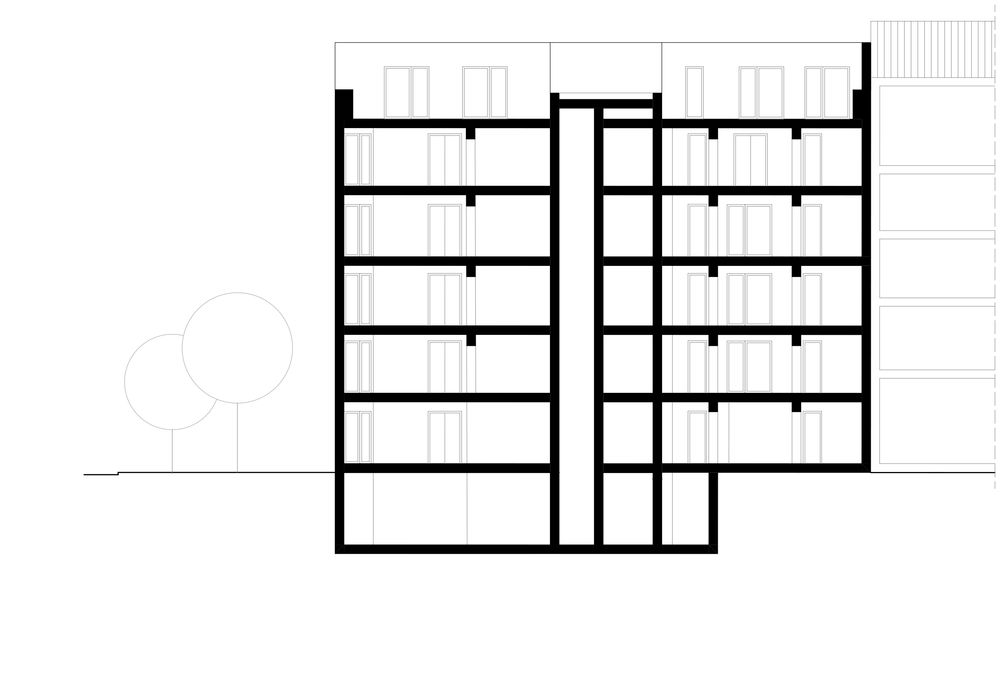
Development of a difficult corner site in response to the shortage of land
In recent years, Berlin's Pankow district has developed into a popular area, especially among young families. As is usually the case in boom times, the available plots of land become scarce at some point. This eventually resulted in us having to design a new residential building with 26 very different apartments on a somewhat adverse and difficult to build on corner site.
Different apartment sizes ensure a mix of residents
Tongue-in-cheek animation of an otherwise unobtrusive façade
Viewed from the street, the six-storey building occupies the corner site very self-confidently and is at the back gradually reduced in height to a three-storey townhouse towards the outdoor area of a day-care centre. The ground floor apartments open up onto small gardens, while the upper floors feature larger balconies or small Juliet balconies as their private open space, which are enclosed by brass-coloured surrounds. Their off-set arrangement creates an eye-catching play on an otherwise very subtle façade. The two penthouses are upgraded by all-round roof terraces. Here, urban living is synergistically merging with the greenery. The apartments mainly have three to four rooms and provide space and flexibility of use for the aimed at target group. They are accessed via a charmingly oversized central staircase that benefits the house community and provides space for planting areas where the residents can grow salad, herbs and vegetables.
Is that really possible? Vegetable beds in the stairwell for communal gardening
Low CO2 footprint thanks to timber construction system
Winner of the Austrian Timber Construction Award
This is part of an overall concept for green living in the city. Apart from the foundation and the vertical circulation, the building was realised by an Austrian timber construction company as general contractor using a timber system construction method, which contributes to a good indoor climate and sustainable ecological building with a small CO2 footprint.
Recently, the building was one of the winners of the Austrian Timber Construction Award, along with another residential building in Berlin planned by SEHW.
The building as a reflection of the diversity of its inhabitants
With the residential building on Mühlenstrasse in Pankow, designed with a view to densification, SEHW has once again succeeded in creating a building that is as diverse as its residents. On the one hand, it blends effortlessly into the existing urban fabric, incorporating the surrounding greenery into the architecture as an integrative element, and, on the other hand, distinguishes itself from its competitors through its holistic concept.
A new aesthetics of the serial with simultaneous individualisation of society
Serial housing construction is here positively transformed from prefabricated concrete buildings and large residential estates towards an individual feel-good house, which has been developed for serial construction. The patent recipe for dealing with the prevailing housing shortage does not lie in the serial alone but in the development of a new aesthetic of the serial, which takes into account the simultaneous individualisation of society.
The next timber system construction projects are already in the pipeline! They range from 5 to 500 apartments and from 3 to 14 floors.


