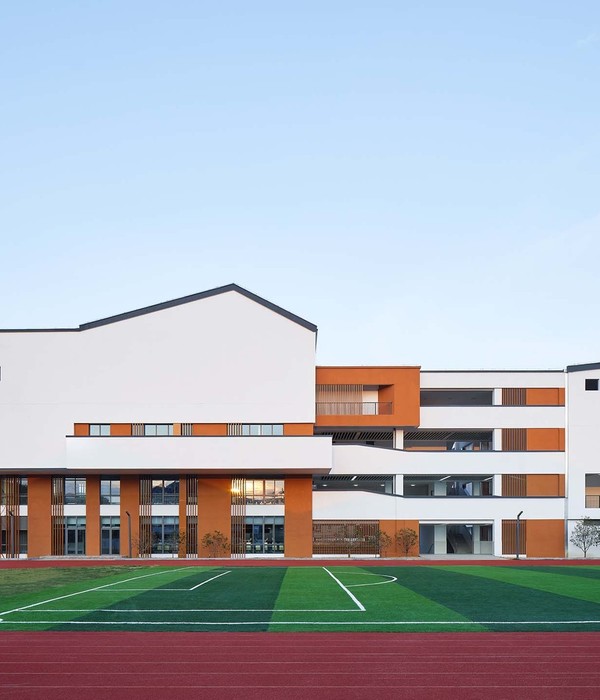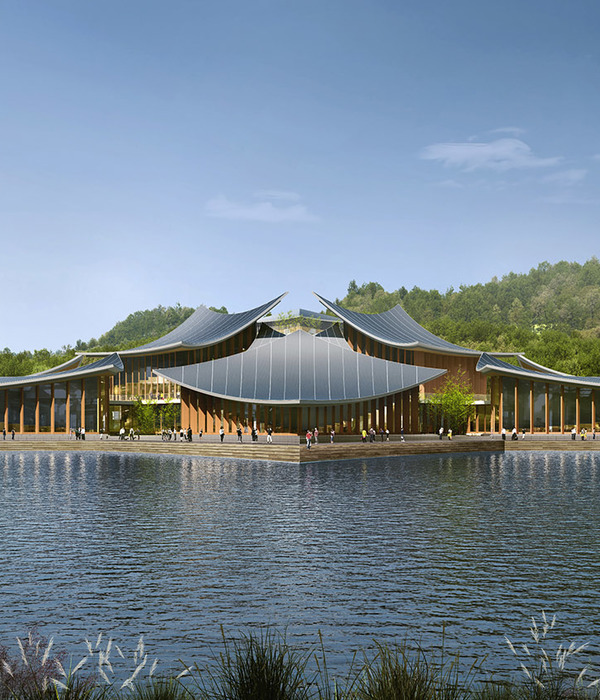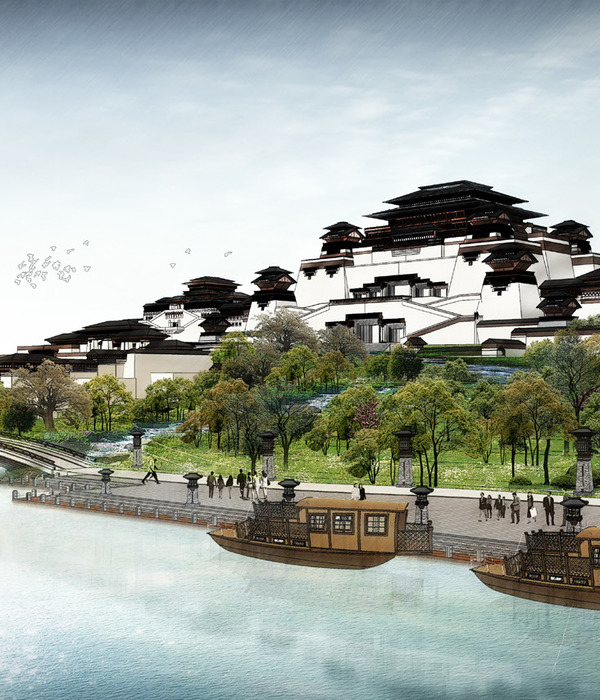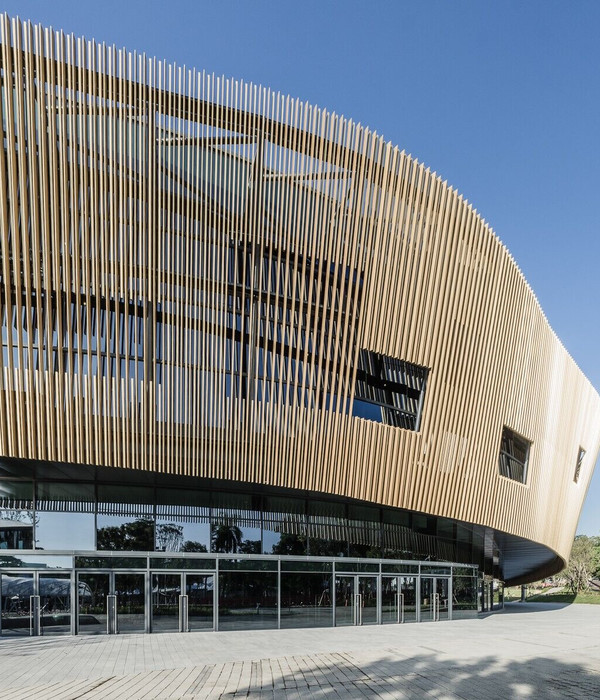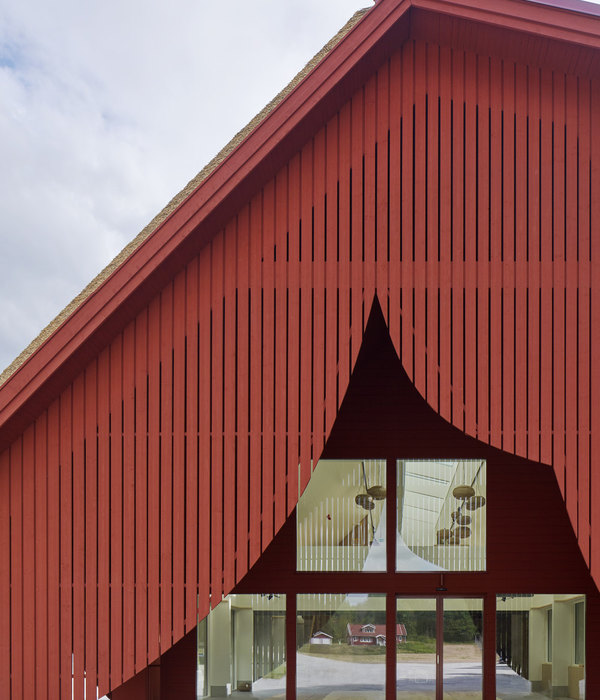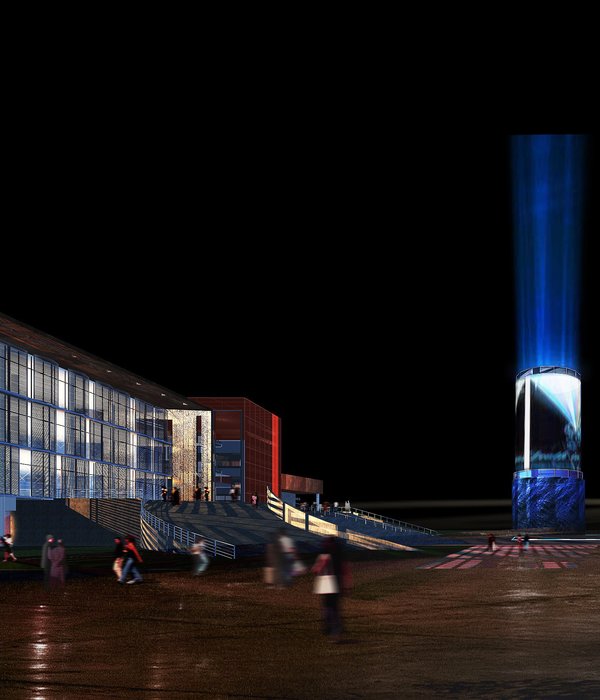波兰航空博物馆是建筑师在2005年参加竞赛赢得头奖并实施的项目,2010年完工。位于6.19公顷的公园中,占地4504平方米。这个航空博物馆算是世界上最大的航空博物馆之一,坐落在波兰1912年修建的第一个机场附近。2005波兰已经加入欧盟,所以这场泛欧洲建筑竞赛,由来自德国的建筑师获得。
在机场用地60米见方,12米限高的用地上,建筑师继承了场地精神,对用地模块经过裁剪和折叠,最后出来的建筑就像一个纸飞机,具有大型的三角形机翼式混凝土结构。就像螺旋叶片一样排布,不同的方向具有不同的功能。一共三层,相互交织,给参观者提供了良好的体验。
建筑很开放,里面有3D影院,150人的会议室,图书室,多媒体室,展览酒吧餐厅。这个建筑更像是一个建筑雕塑,微妙的向人们传递着功能信息。
建筑也贯彻了可持续的精神。力求从根本上减少对各种能源的需求,充分利用自然通风还有采光,并在选择材料时选择耐久材料以降低维修损耗。只有影院和礼堂依靠暖通设备。建筑的窗户提供了充足的自然采光,之外还应用了节能照明系统。奥雅纳为该项目提供结构设计。
公园里还有其它航空展品,非常的让人难忘,还有8个颇有历史的机库,新建筑与这些展览构筑及要素通过道路相连,平和的共存在一起,参观者能获得渐进参观体验。整个参观范围共包含200多架飞机(包括冷战时俄罗斯的一些机种),一些珍贵的航空文物,技术文件,历史照片。这里集合了世界各地的展品,是最大之一的展馆,也是最有趣的展馆。以下是一些有名的飞机:Levavasseneur Autoinette, 1909; Geest Möwe 4, 1913; Heinkel He 5e, 1928; Messerschmitt Me 209, 1938; Grigorowitsch M -15, 1917; Cuckoo; The MIG 29……更多信息及馆藏信息可参见下方英文介绍。
Museum of Aviation and Aviation Exhibition Park in Cracow, Poland
Competition 1st prize 2005 ,Completion 2010
Size Museum’s building 4.504 sqm Aviation park 6,19 ha
Client Muzeum Lotnictwa Polskiego
Architect Pysall Ruge Architekten
The Muzeum Lotnictwa is one of the largest museums of aviation in the world. It is located in historically preserved buildings and hangars of the former historic airfield of Rakowice-Cyzyny in Cracow, the first airfield on polish terrain, build in 1912 for the air fleet no. 7 of the Austrian-Hungarian Empire.
In 2005 a competition was launched for the new main building – the first pan-European competition for architects, after the accession of Poland to the EU, to be won and realised by a German architect.
Museum
The idea of flying, the spirit of the place, the structure of the historic airfield – the new building for the Museum of Aviation takes up these references intellectually and synthesises them into an expressive and emblematic structure. The old hangars set the modular scale for the footprint (60×60 m) and the height (12m) for the new building.
Developed from this modular scale – cut out and folded, as if made like a paper airplane, a large structure has arisen – triangular wings made of concrete and yet as light as a wind-vane or propeller. Size and orientation of the wings got developed out of three different functions. 4500sqm usable area on three floors is for disposition now. Intertwining spaces provide good orientation for the visitor.
Entering the building one has the choice to go into the education wing with a voluminous 3D-cinema or directly into the exhibition area with the planes. The wings are generously glazed, opening in all directions. The exhibition thus links visually with the landscape around it and offers a view of the apron and the planes on display outdoors. The airplanes in the North wing seem by no means enclosed, but rather to have been placed in shelter, ready to roll out onto the runway at any time. The first floor is occupied with the conference room seating 150 people, a bibliotheca, a multimedia section and a restaurant with bar over viewing the exhibition.
The offices for administration are in the second floor offering views towards the park, into the exhibition or through bull’s eye windows onto the former airfield. The new museum for aviation appears not as a “house” – it yields a subtle functionally expressive architectural sculpture.
Energy Concept. Sustainability through simplicity and reduction. Different temperature zones, natural ventilation and intensive use of daylight minimize the need of energy at its source – the use of natural and well patinating and ageing materials reduces the impact of the environment and future maintenance costs. The concept is based on natural ventilation in all three wings. Only the cinema and the auditorium will get supply air and exhaust air by means of a heat exchanger with air supply from an earth channel. This allows for warm supply air in winter and cool air in summer. The wings are heated differently, depending on their use: 20° C the offices, 18° C the Education Wing and 15° C the Main Exhibition Wing. Compared to an all-around 20° C room temperature, 40 % of the energy is conserved for heating these 10 m in high and up to 10,250 m³. The big storage capacity of the concrete walls and natural ventilation provide cooling during the night in the summer.
Directed to the north and with a 200 m² big door, the exhibition is always throughout naturally ventilated during the summer and of no need for air conditioning.Besides the generous use of daylight through the facade and big skylights; an energy-efficient light system is realized throughout the building. This includes light directing commutator sections and the use of energy saving lamps in combination with motion detectors. Arup International in Cracow planned the M&E and as well the structural services for the project.
Aviation Park
Airplanes are presented side by side on the outside along the former taxiway up tothe runway. The authenticity nearly makes one forget that those are ‘just’ exhibits.Beside the airfield are eight historical buildings and hangars in which the exhibitionof precious objects takes place. Episodes and themes of aviation are summed up in eachbuilding. Their exhibition is expanded to the outside with big concrete patches, givingspace for additional open-air presentation. The landscape architects from ST raum a,Berlin, planned this six hectares large aviation exhibition park.
These redesign connects the new buildings with the existing buildings through compositionof historical aspects, com-pletion of old alleys and the creation of new park paths. Atour through the history of aviation is developed. The path between houses through thepark gives the visitors time to process the accumulated impressions and then resume totake in new ones.
Collection
The collection encompasses over 200 planes, avionic artefacts, technical documents,historical photos, one of a kinds planes, air planes from the last century in theiroriginal condition and a lot of Russian planes from the Cold War.Furthermore, the museum has with 80 exhibits, one of the biggest, and from a technicalstandpoint most interesting, collections of motors, worldwide.
Among them there are –some even in their original condition:Levavasseneur Autoinette, 1909 – It was one of the most famous airplanes during theFrench pioneer Age. This was the first monoplane of the world, which made it possibleto fly a closed loop and to carry a passenger.
Geest Möwe 4, 1913 – One of the first motorized aircrafts in Germany. Its inventor WaldemarGeest was inspired by the sheer absurdity of a black-headed gull losing its tail feathersafter the breeding season.
Heinkel He 5e, 1928 – A maritime patrol aircraft of the 20s, which reached the recordhigh of 5,731 meters. This vehi
Planes as witnesses to history
Cuckoo – A self-made construction by Eugeniusz Pieniazek with which he fled from the People’s Republic of Poland to the former Yugoslavia in a dramatic bad weather flight in 1971. The parts were mostly manufactured in his apartment, which were carefully lowered from the third floor and finally assembled on Leszno airfield. (see TV-documentary „The great escape“)The MIG 29 – the so-called “Star of the sky of the Eastern Bloc”. They were employed by the National People’s Army of the GDR. The German reunion (1990) brought 24 MIG 29s to the NATO (German airforce).
When Poland joined the NATO in 1999, they received 20 of those MIGs for the token sum of one Euro apiece.
One of them has the Polish National marking painted on the left hand side, while the other sports the National People’s Army marking. It symbolizes the German reunion and the NATO eastern enlargement. This specific plane can be seen in the museum of Lotnictwa
Exhibits from Berlin, Germany
An especialness are the exhibits of the former “Deutsche Luftfahrtsammlung Berlin”. Like many cultural assets and museum collections, the German collection of Aviation from Berlin was brought into safety from the bombings of World War II.
The objects were transported by rail to Poznan, which became part of Poland after the Potsdam agreement. They were temporarily stored in engine sheds and warehouses in Poznan, Pilawa and Wroclaw until they were finally stored in Krakow in 1963.
Until 1982 the collection was believed to have been lost. In January 1, 1986 the “Spiegel” proclaimed: “For air plane nerds the discovery in Krakow is the equivalent to the discovery of a pharaoh’s tomb”.
The motor collection
The motor collection encompasses exquisite pieces of the early history of aviation; it
Justus Pysall
Pysall . Ruge Architekten
Investor Urzad Marszalkowski Wojewodztwa Malopolskiego
Architect General planner Pysall . Ruge Architekten with Bartlomiej Kisielewski
Project team: Justus Pysall, Peter Ruge, Bartlomiej Kisielewski, Katarzyna Ratajczak, Mateusz Rataj, Alicja Kepka-Guerrero
Subcontractors:Structural Engineering: Arup International, Krakow
Mechanical & Electrical: Arup International, Krakow
Landscape architects: ST raum a, Berlin
Location Al. Jana Pawla II 3930-969 Krakow Poland
Brief Museum of Aviation with exhibition area, cinema, conference area, library, museum shop cafeteria, restoration area, administration
Aviation park
transformation of the airport into an aviation park, exterior exhibition, recreation area
Scope of Services General planner, International Competition 1st prize 2005, establishing the basis of the project, preliminary design, final design, building permit application and approval documents, execution documents, tendering, site supervision, contract award and artistic site supervision
HOAI phase 1, 2, 3, 4, 5, 6, 7 as well as artistic site supervision HOAI phase 8
Size Museum of Aviation: 4.504 m2
Aviation Exhibition Park: 6,19 hectares
Building cost € 13,0 Million Museum and Aviation Exhibition Park
Duration of contract 2005 to 2010
Construction time 03/2008 – 09/2010
MORE:Pysall Ruge Architekten
{{item.text_origin}}


