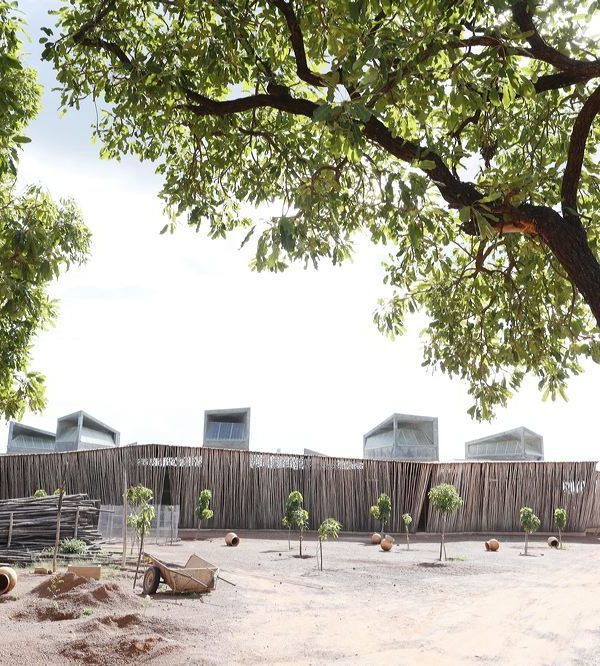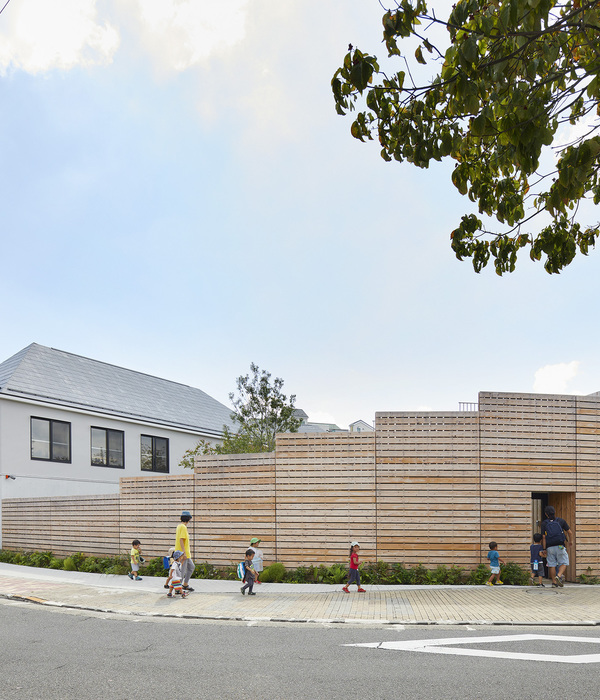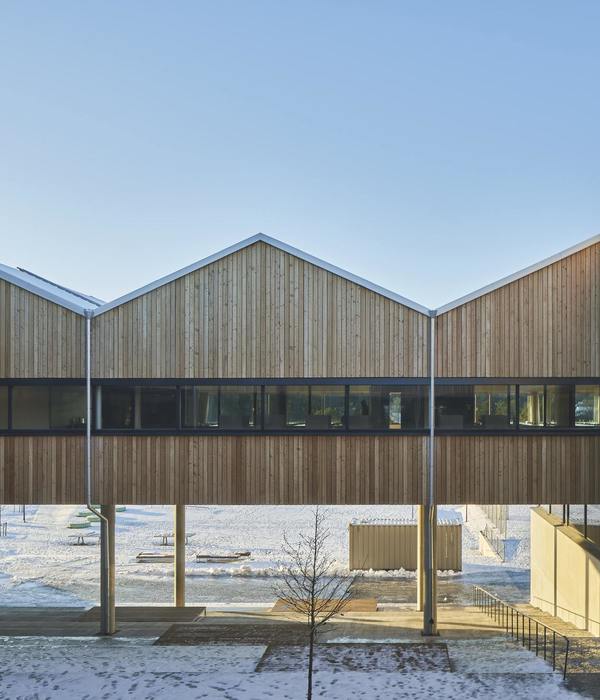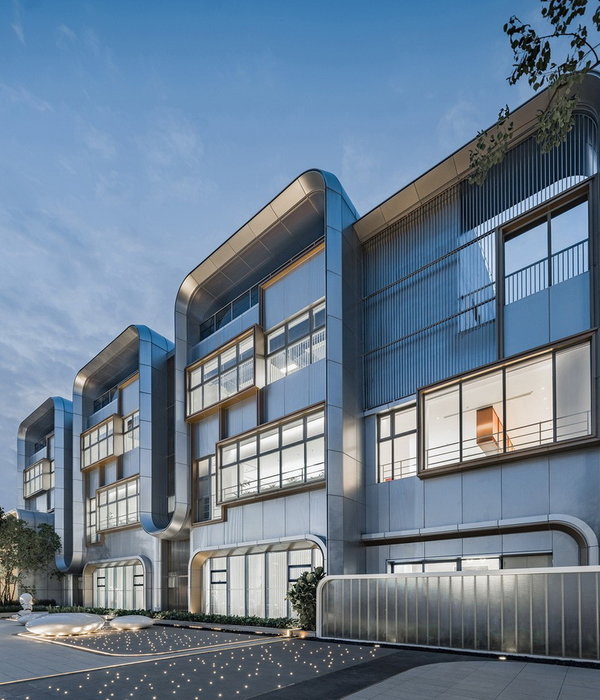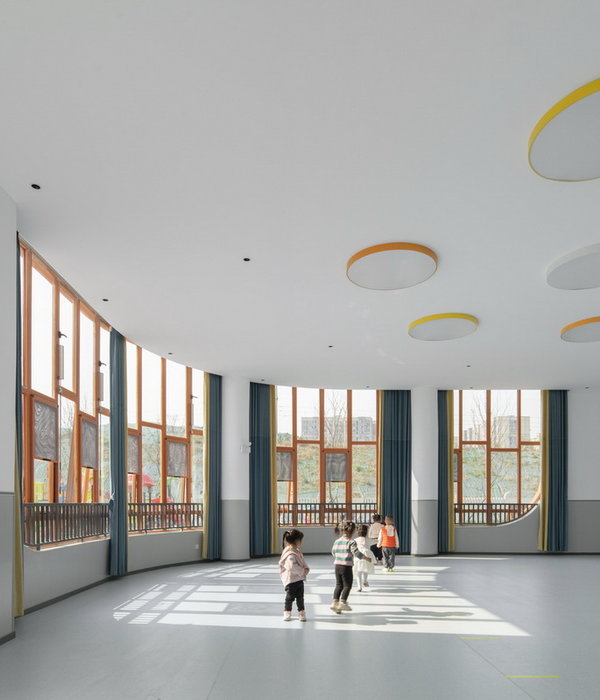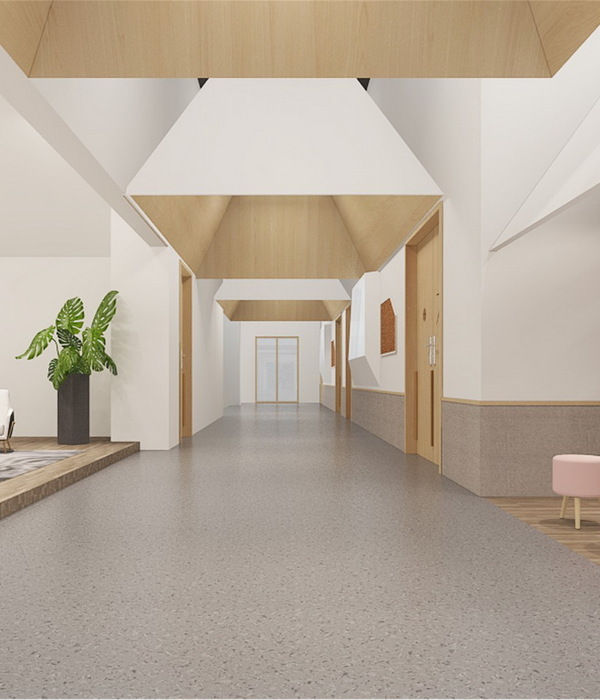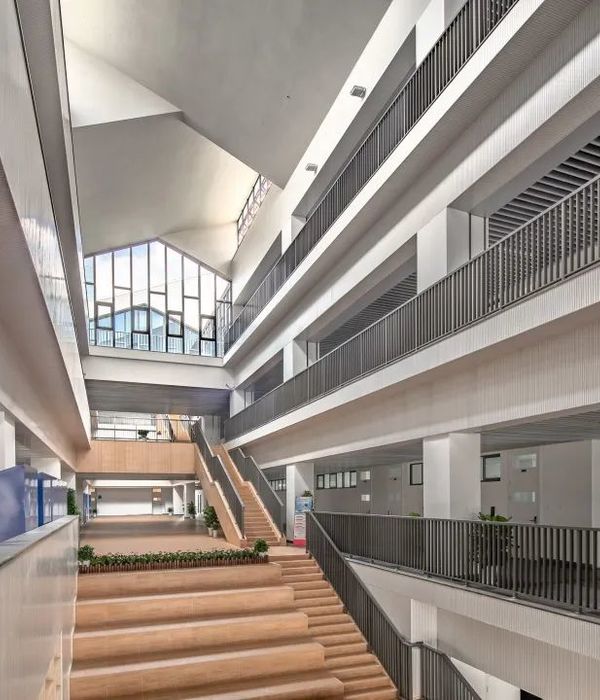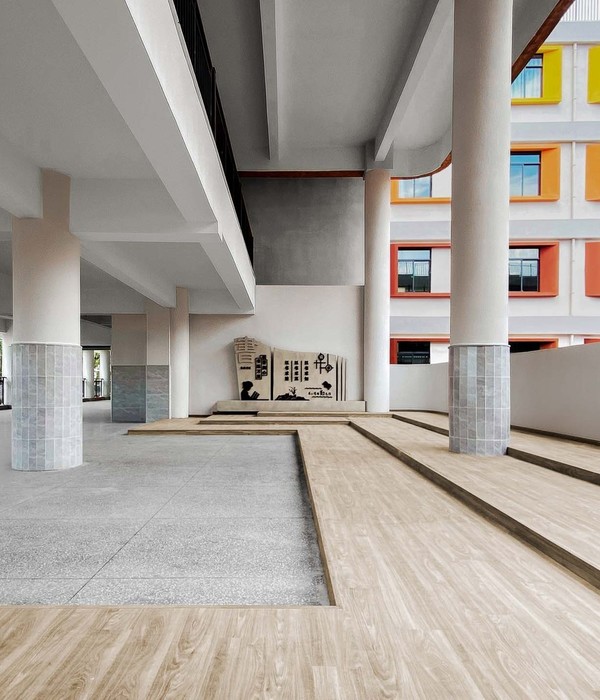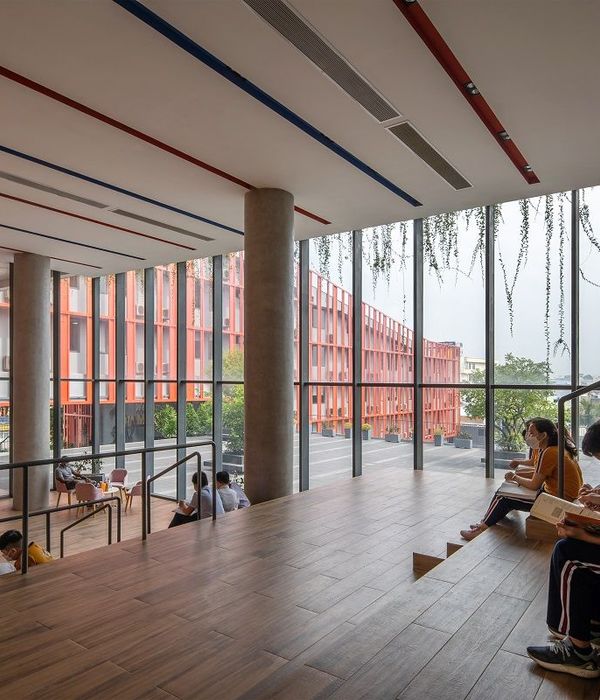成都是首批国家历史文化名城之一,有“天府之国”的美誉。成都天府空港新城位于成都市中心东南方向,这片充满活力的开发新区代表了可持续城市发展的综合愿景,它将农田变成一片充满活力的开发区,彰显了城市、自然和经济的新的发展机遇。
Chengdu is one of the first national historical-culture cities, with the reputation of “the land of abundance”. Chengdu Tianfu Airport City, located southeast of downtown Chengdu, is a dynamic development zone that represents a comprehensive vision of sustainable urban development, transforming farmland into an energetic development zone that highlights new opportunities for urban, nature and economic development.
▼项目概览,project overview ©MARS Studio
天府水上会议中心位于成都天府国际空港新城的北部,是空港新城未来开发的重要组成部分。不同于其他城市的会议中心,我们的设计坐落于城市郊外山水景区,一个如画般的湖面上。周边新建的天府国际机场,作为未来往返欧洲的一个主要枢纽,将为该地区带来巨大的发展机会。这座如同置身世外桃源的建筑,是未来的金融、商务、贸易、科研、制造、物流等等领域交流与互动的场所。建筑紧邻城市森林公园,会议中心的建成也将带激活周边的旅游资源,带动起周边的各项发展。
Tianfu Conference Center is in the north of Chengdu Tianfu Airport City and is considered as one of the most important developing elements in the area. Unlike the conference center in other cities, our design is located on a picturesque lake in a scenic area outside the city. The new Tianfu International Airport nearby, as a major hub to and from Europe in the future, will bring enormous development opportunities to the region. This building, designed like being in a paradise, is a place for future exchanges and interactions in the fields of finance, commerce, trade, scientific research, manufacturing, logistics and so on. The building is close to the urban forest park, and the completion of the conference center will also activate the surrounding tourist resources and drive the development of the surrounding areas.
▼建筑坐落于城市郊外山水景区,紧邻城市森林公园,the project is located on a picturesque lake in a scenic area outside the city and is close to the urban forest park ©MARS Studio
这座极具几何形态与未来感的建筑,实际的设计的灵感其实来自于中国的古代建筑的坡屋顶和景观院落;这种传统的屋顶样式和院落结构也是整个建筑复杂功能的空间组织形式。
This architecture with its geometric shape and futuristic atmosphere is actually inspired by the ancient Chinese architecture of slope roof and landscape courtyard; This traditional roof and courtyard structure is also the spatial organization of the complex functions of the whole building.
▼庭院、连桥、平台和公共空间,courtyard, bridge, platform and public space ©MARS Studio
▼传统的屋顶样式,the traditional form of roof ©MARS Studio
建筑的立面主要由实木与玻璃交错而成,二者如同水波纹般有韵律地渐变分布,一实一虚地交相辉映着周边的自然景观。实木立面更好地将建筑融入环境——木是在中国有几千年历史底蕴的建筑材料,代表了建筑设计中传统的部分;与之相对应的则是代表着现代化的玻璃立面——反射着波光粼粼的湖水和远处茂密的森林,将如诗一般的大自然画卷映在建筑之上。垂直方向上,深与浅的玻璃竖向交错,在原本的立面上形成了一层新的波纹曲面;同时,深色玻璃和木质百叶的组合也有效地减少了阳光直射,使整个设计更为绿色、节能和环保。
The facade of the building is intertwined with solid wood and glass. The two materials are distributed rhythmically and gradually like ripples of water, reflecting the surrounding natural landscape. The solid wood facade better integrates the building into the environment — wood is a building material used in China for thousands of years, representing the traditional part of architectural design; Its counterpart is the modern glass façade– reflecting the sparkling lake and the dense forest beyond, printing the poetic nature scene onto the building. The deep and shallow glass are vertically interlaced, forming an innovative wavy dimension on the original facade. At the same time, the combination of dark glass and wooden blinds effectively reduces direct sunlight, making the entire design more green, energy saving and protect the environment.
▼屋顶、实木墙和玻璃,roof, solid wood and glass ©MARS Studio
▼立面,facade view ©MARS Studio
建筑每层都有宽阔开敞的室外露台,并对所有公众开放:这里是贴近自然的城市客厅,无论是周边的居民,还是来自五湖四海的嘉宾,都可以在这里认识和交流,共同感知自然的意境。人们可以在首层亲水露台的台阶上感受湖面,微风,阳光和空气,置身其中,如同生活在大自然一样,随时可以与山、水、天、地对话。整个建筑如同从深林中延伸开来的小岛,岛的中心区域为会议中心、展览中心和多功能厅;小岛的外围布置报告厅、会议室、小剧院、电影院和餐厅等功能;小岛的中心顶层被四周环绕的屋顶群围合成一个隐蔽又神秘的城市禅院,也是整个建筑最为宁谧的部分,为往来的赴会嘉宾提供一个冥想的休憩空间;各个群体建筑之间可以通过室内的连廊和室外的廊桥所联系;建筑单体之间置入景观庭院,与山林遥望呼应,也为设计增添了灵性和活力。
▼局部鸟瞰:人们可以在首层亲水露台的台阶上感受湖面,aerial partial view: people can feel the lake, breeze, sunshine and fresh air on the steps of the terrace on the first floor ©MARS Studio
Each floor of the building has a wide outdoor terrace, which is open to all public: this is city’s living room close to nature, where both the surrounding residents and guests from all over the world can gather, communicate, and feel the artistic conception of nature together. People can feel the lake, breeze, sunshine and fresh air on the steps of the terrace on the first floor. Just like living in nature, people can converse with the mountains, water, sky and earth at any time. The whole building is like an island extending from a deep forest. The center of the island is the conference center, exhibition center and multi-function hall. The periphery of the island is equipped with presentation hall, conference room, small theater, cinema and restaurant, etc. The central roof of the island is surrounded by the surrounding roof group into a secluded and mysterious urban zen house, which is also the most tranquil part of the whole building, providing a meditative rest space for guests. Each building section can be connected through the indoor corridor and the outdoor corridor bridge; Landscaped courtyards are placed with the building sections, echoing the remote view of the mountain forest and adding spirituality and vitality to the design.
▼夜景,night view ©MARS Studio
天府水上会议中心的设计实现了建筑与自然的交融——建筑在自然中生长,自然向城市渗透。我们的设计希望这座建筑能够串联起人类、城市与自然,成为一座人与自然相互依存的精神上的城市岛屿。
The design of Tianfu Conference Center accomplished the integration of architecture and nature — architecture grows in nature and nature permeates into the city. Our design hopes that this building can connect people, city and nature, to become a spiritual urban island where people and nature are interdependent.
▼模型,models ©MARS Studio
{{item.text_origin}}

