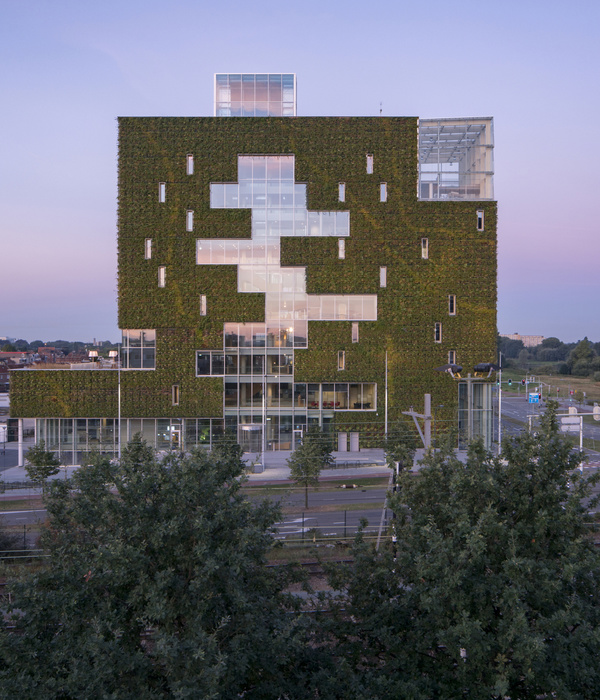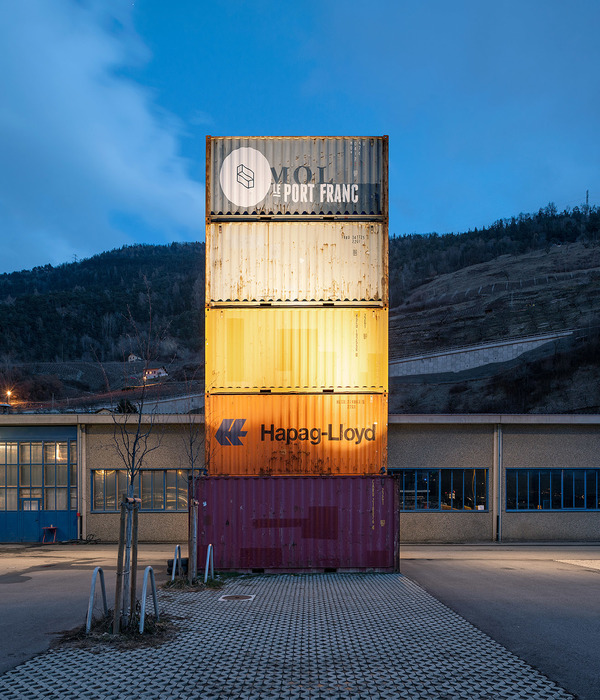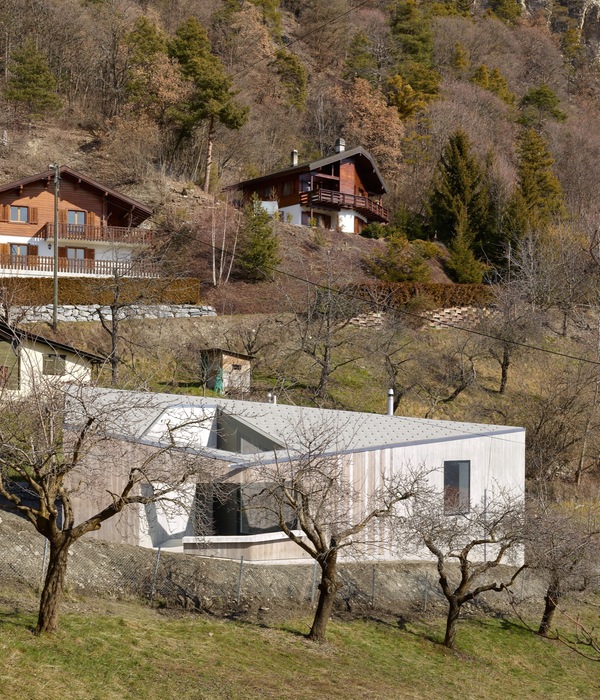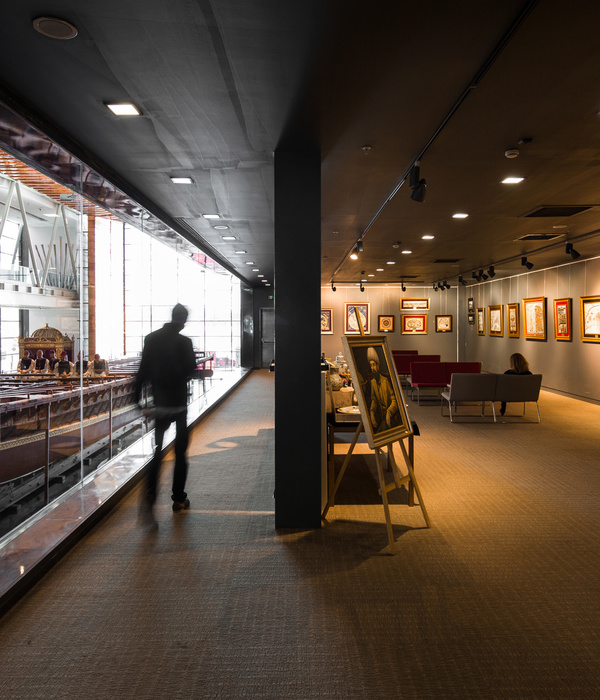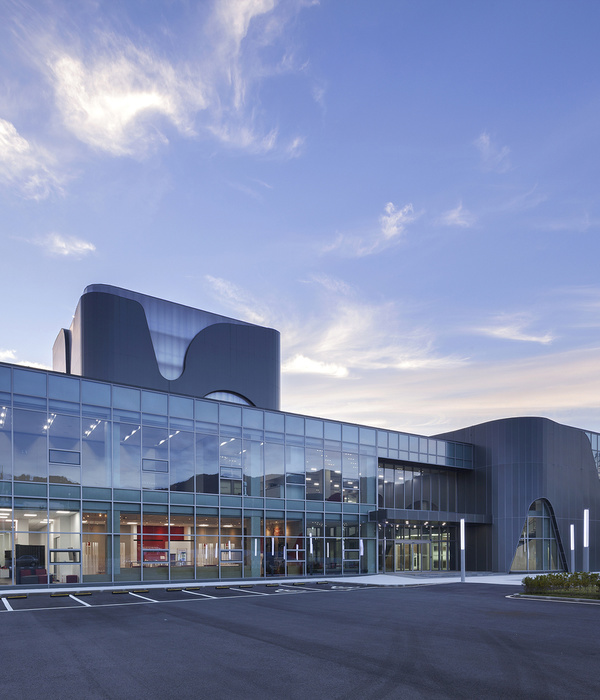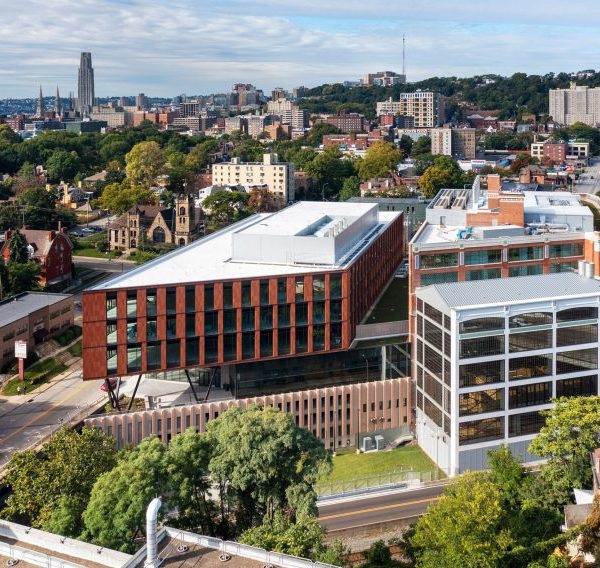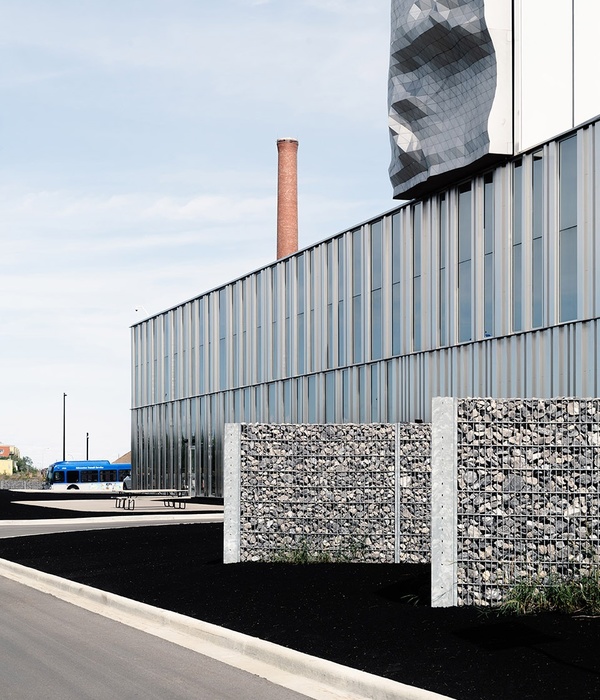Architect:MAYU architects
Location:Taichung, Taiwan
Project Year:2018
Category:Exhibition Centres Offices Pavilions
Blossom Pavilion is a permanent pavilion of 2018 Taichung World Flora Exposition, intended for floral exhibition, competition and education. Located outside the Houli Horse Ranch, the site is a vast, uninterrupted grassland surrounded by beautiful landscape. Thus, we propose to use human body centered on the landscape as the datum point from which the panoramic perception projects out to form the pavilion’s circular plan. We desire to create a “void” structure, in which one occupies within but feels like standing beneath the sky.
The overlapped double circular plan reflects the importance of two major programs, flexible exhibition spaces and a sustainable greenhouse for orchids. The articulation of contrasting materials, lighting conditions, ceiling height, and fenestration gives these two spaces distinct characters and dynamic spatial relationship.
Two additional circular structures, a wooden circular ramp and a glass staircasehanging outside the building, help to create a continuous circulation throughout the building. Not only is this continuity beneficial for the organization of exposition, but it also provides visitors various view points along the route. Thus, this building is reminiscent of urban landscape where one can experience different topographic conditions and episodes.
The building skin is composed of golden vertical slats of which we coin the "flower" motif. Although each slat is vertically straight, the top of slats varies to form the sculpted curvature while the bottom of slats maintains positions that form a concentric circle with the center point concurrent with the building’s circular plan.
Material Used :
1. Structure: SS
2. Finish (Exterior): Curtain Wall, Low-E Glass, Coated Steel Roof Panel, Coated Aluminum Panel
3. Finish (Interior): Oak Wood Paneling, Teak Wood Paneling, Linoleum flooring, Hardness Finish, Tile, Granite, Plasterboard, Cement Fibrolite Plate, Stretched Ceiling
▼项目更多图片
{{item.text_origin}}




