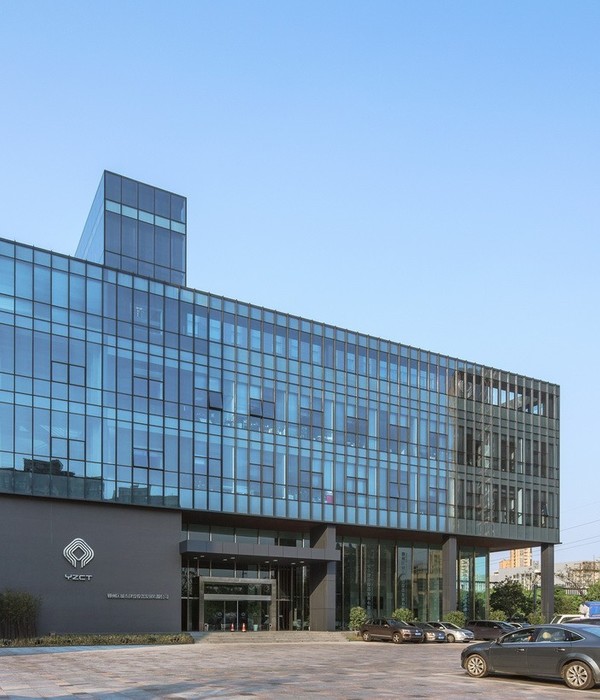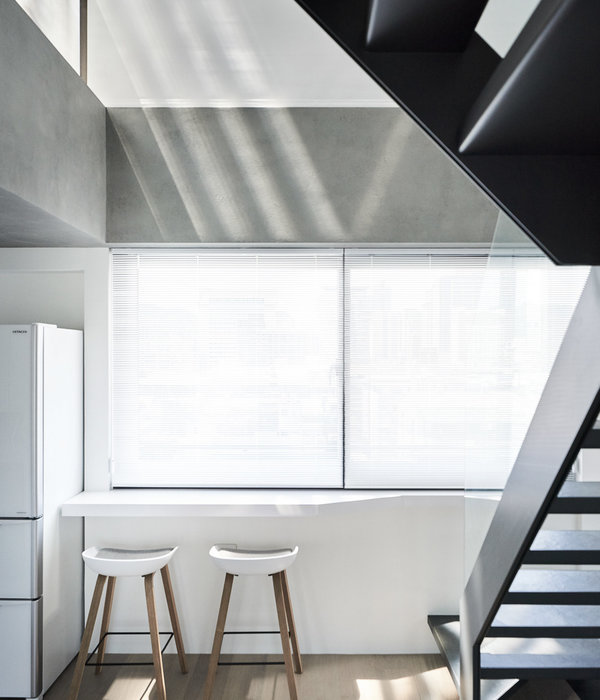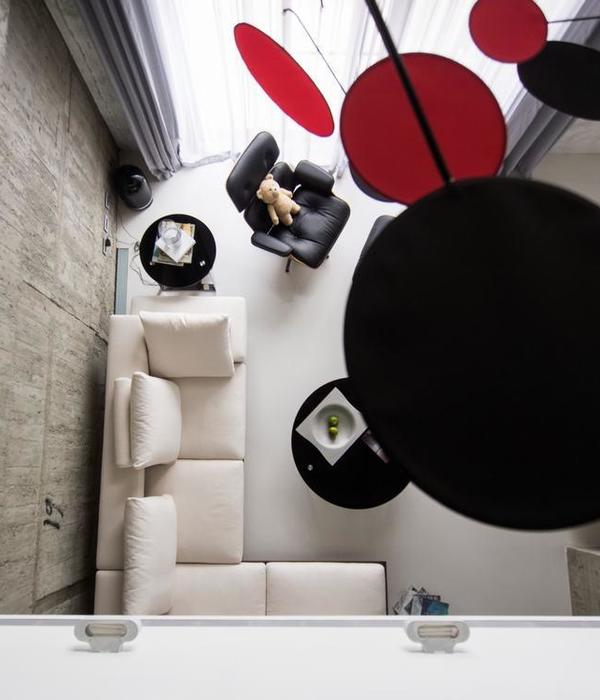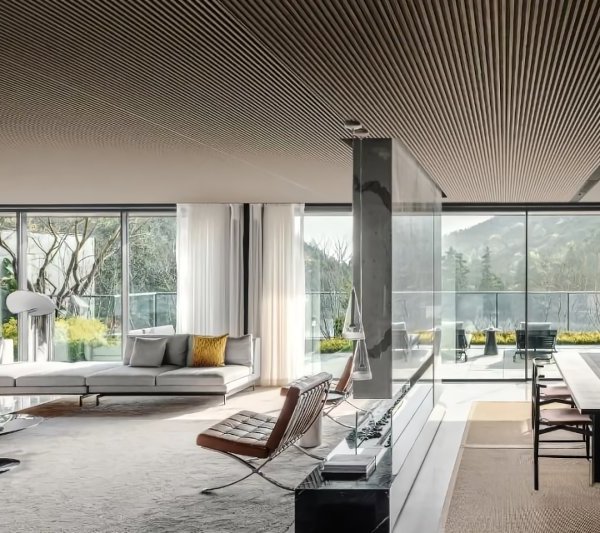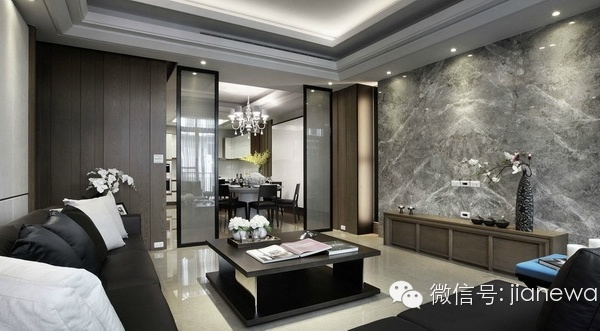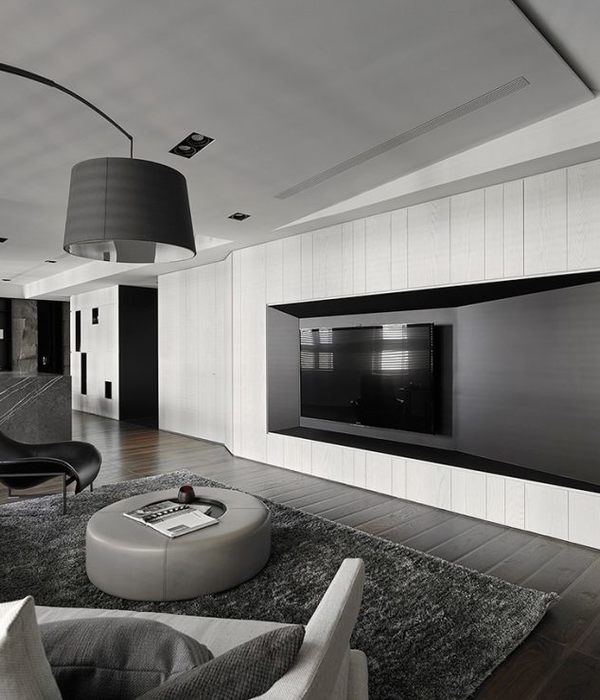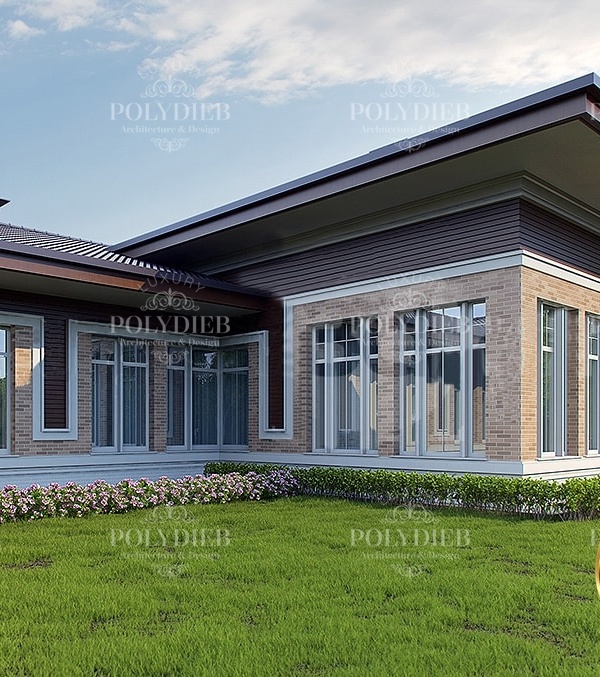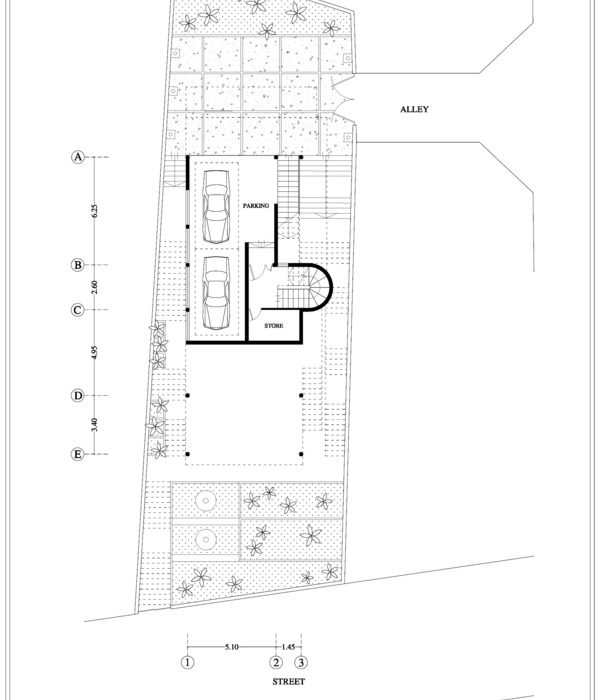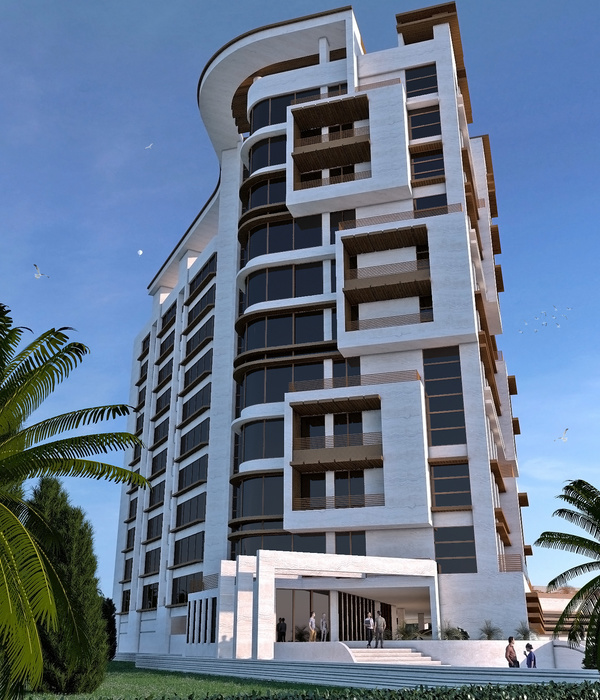- 项目名称:德国维斯塔别墅
- 项目规模:196平方米
- 设计方:Alexander Brenner Architects
- 摄影师:Zooey Braun
Vestas villa in Germany
设计方:Alexander Brenner Architects
位置:德国
分类:别墅建筑
内容:实景照片
项目规模:196平方米
图片:21张
摄影师:Zooey Braun
这是由Alexander Brenner Architects设计的维斯塔别墅。项目位于斯图加特北部,可俯瞰城市魅力的风景。客户为一对恩爱的夫妇。车库位于花园下方,隐藏于新装的砂岩墙壁及木质包层后面。入口设有一座黑色混凝土雕塑,通过东侧蜿蜒的步道可通往场地后方入口。
由于场地东部和北部毗邻其他物业建筑,因此建筑这两个角度立面较封闭,而南边和西面视野较好,因而自地板到天花板均采用落地玻璃窗呈现开放的姿态。
建筑的错落结构有助形成与临近建筑的错落距离,同时在游泳池、花园区外围合成一个庭院,悬挑的屋顶遮挡了南向房间的阳光。
根据客户要求,这个开放式的别墅室内的墙壁、隔墙、灯具等都要营造出宽敞的空间与舒适的氛围。墙壁上还放置了客户的艺术收藏品。客厅、书房、工作间、钢琴房以及壁炉采用了温馨热情的色调,而底层的花园则是采用内敛的色调。白色在这里是中性的背景色,地板采用了深黑色的橡木。地板作为连续的元素,连接了饭厅、厨房等功能区,甚至两个楼层间的功能区。
译者: 艾比
An art loving couple was able to purchase an outstanding scenic property in the north of Stuttgart with spectacular views over the city. The property is reached via a southern access road situated below .
While the garage, situated below the garden, is visible only through a wood-clad incision in the existing sandstone wall, the arriving is guided onto the property by a black concrete sculpture, a freely deformed polished wall. A gently curved path leads via the east side to the entrance at the rear of the plot.
The relatively close buildings on the eastern and northern neighboring properties led to an angular building that is largely closed to these sides. To the view in South and West direction, however, the building structure opens with floor to-ceiling or multi-storey glazing.
The angular shape of the structure compensates for the different building depths of neighboring buildings. Also it creates a sheltered courtyard like exterior space in the pool and garden area. The cantilevered roofs protect the south-facing house from the sun and “direct and frame” the view into the valley.
This predominant view gave the house its name “Vista House”.
The clients had precise ideas of the atmosphere of their home and the materials to be used. According to this claim Alexander Brenner designed an open house inside which the spaciousness of the rooms creates a feeling of comfort by the use of walls, wall panels and room defining fixtures.
The clients wish was to be also able to place their pieces of art on the walls. Therefore the living space is extended over two floors. In the lower garden level a rather introverted, warmer and more intense colored living room with a library, workplace, piano and fireplace was created. Via a single flight stairway in an air space one reaches the bright, light flooded upper living level. White dominates here as a neutral background for art. The flooring is made of deep dark bog oak floorboards. This flooring goes through all areas as a continuous companion, including the dining room, the kitchen, which can be used both connected or separated by two floor-to-ceiling high, solid oak doors.
Beyond the Gallery and the airspace the sleeping area with dressing room and bathroom is located, which almost feels like an open space due to the generous skylights.
The airspace itself is dominated by a light sculpture by artist Tobias Rehberger which interacts with the house. It is attached in front of the large, two storey high window in which at darkness reflections play, blending with the lights of the city while the pool shines like an abstract image.
德国维斯塔别墅外观图
德国维斯塔别墅外部墙体图
德国维斯塔别墅门口图
德国维斯塔别墅外部局部图
德国维斯塔别墅
德国维斯塔别墅平面图
德国维斯塔别墅剖面图
{{item.text_origin}}

