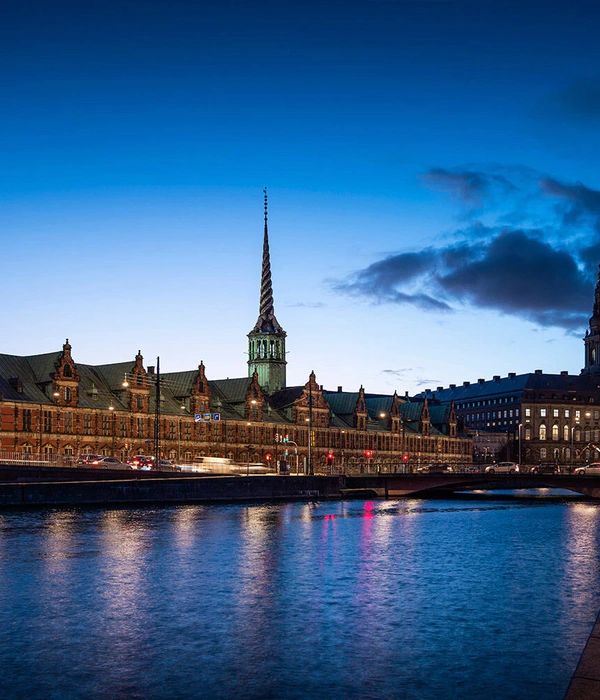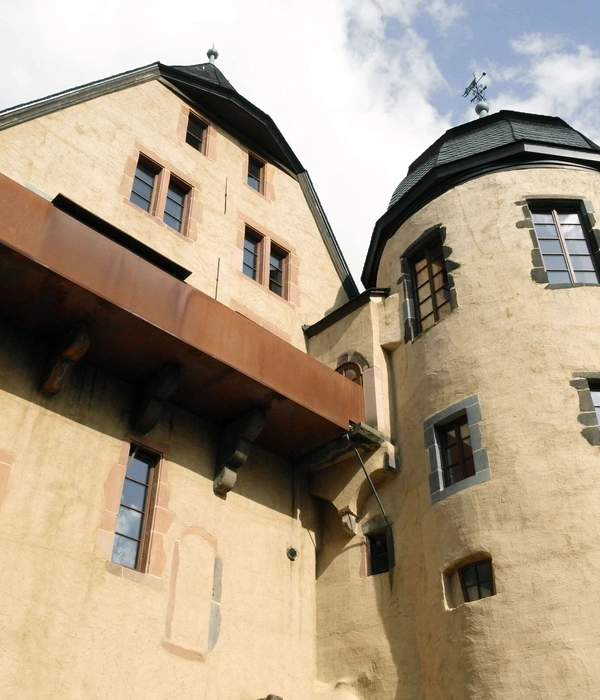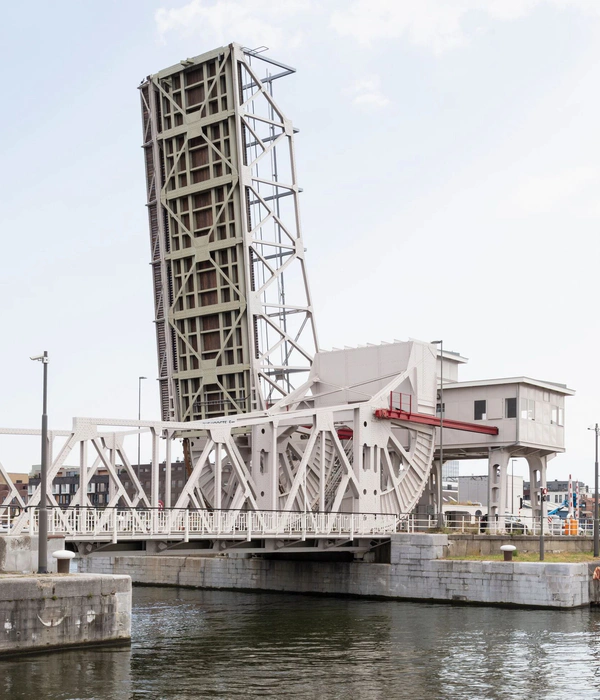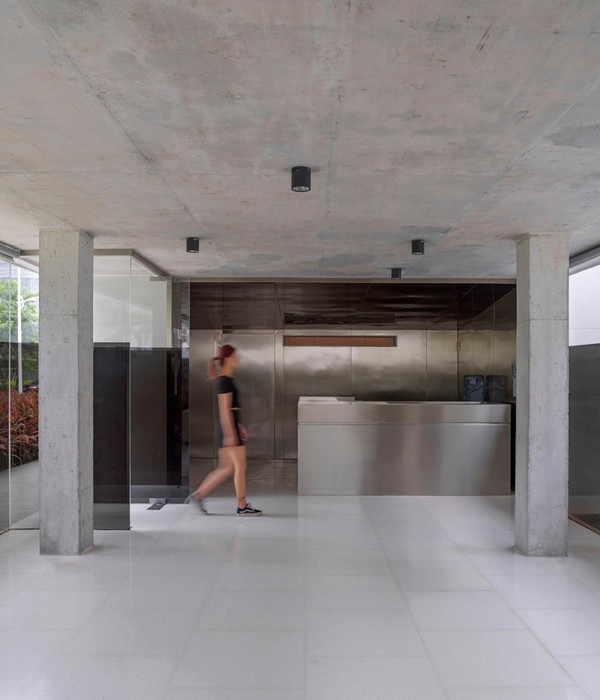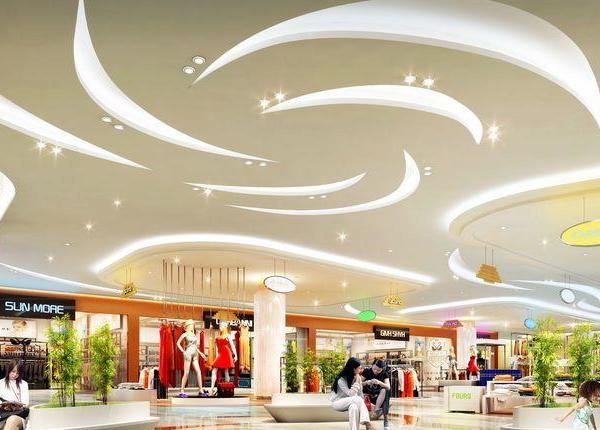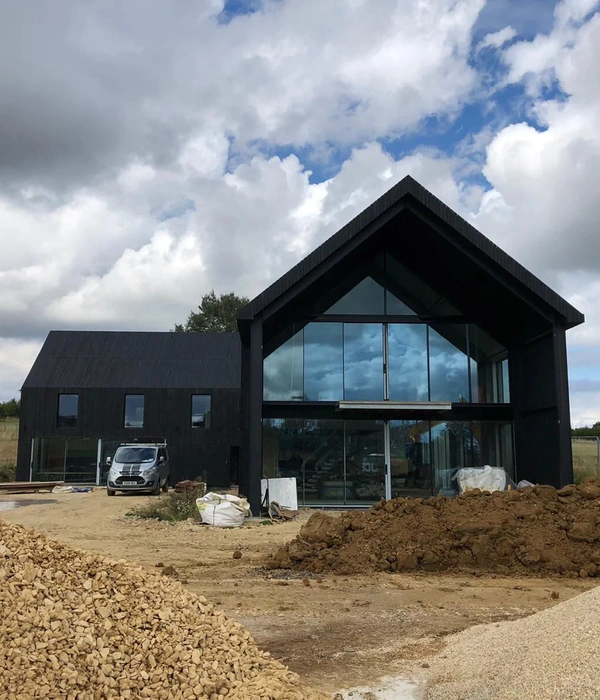Renovated and extended by Taylor + Hinds Architects, this Federation weatherboard house is situated on the slopes of Lower Jordan Hill Road in West Hobart. Emblematic of its style, the house retains its original character to the street: set upon a sandstone foundation – which negotiates the steep grade – the asymmetrically fronted, white-painted weatherboard exterior maintains the civic optimism of the period through fine timber details, and fretwork. Similarly, the interior layout features a double-loaded hall forming access to a series of proportioned rooms of varying formality.
explains the design team.
Upon the new sandstone shelf, a white ‘weatherboard’ extension sleeves from the northern façade of the original house and wraps to create a garden living room. The volume of the new living space lifts toward the adjacent canopy and sky – bringing sunlight and seasonal shadow deep into the interior of the house.
In reference to the Federation fabric and detailing, the new weatherboard cladding is over-scaled, both as a Mannerist play on the tectonic of the original house, as well as to afford the amenity of an openable skin. Banks of operable ‘weatherboards’ create a privacy screen to the street from the new garden living room, and – from the library – serve to modulate the harsh northern light.
Mannerist tendencies are also employed in the play of scale within the interiors; the geometry of the new living room folds toward a monumental ‘sash’ window and high-backed window seats that magnify a sense of scale belied by the relatively demure exterior massing. Internally the library is resolved under a timber-lined vault, under which purposeful lighting, bookshelves and seating form cohesive materiality for reading.
The interiors of the original house are populated by a composition of episodic insertions, which seek to clarify modes of occupation of the rooms. Integrated slatted hardwood seats socialise the margins of the plan, reinforcing the materiality of the new work. Within the new bathroom, a brass shower screen defines laundering and ablutions, and casts a soft warm light across spaces for bathing.
图片 ©
摄影 @
and
语言:English
阅读原文
{{item.text_origin}}





