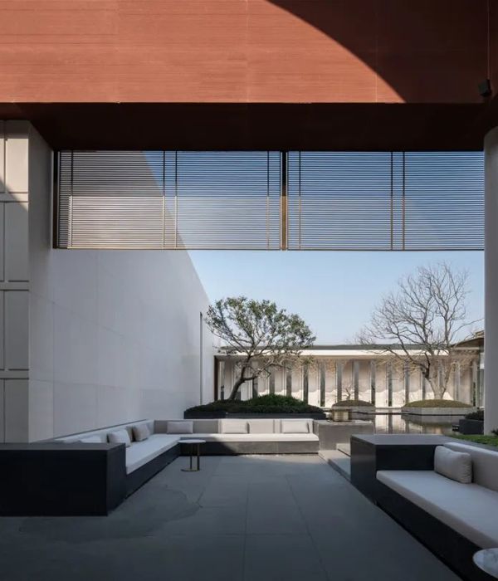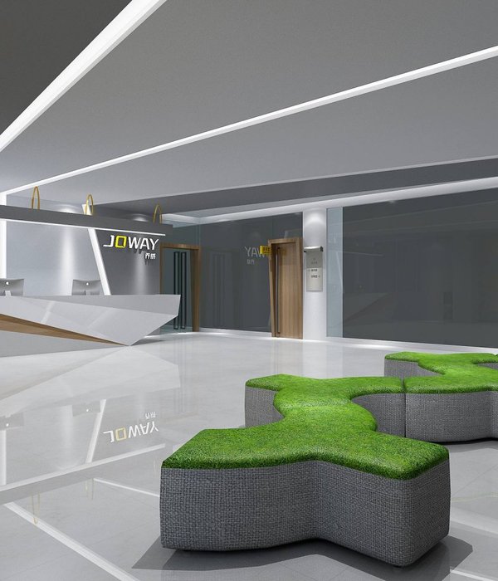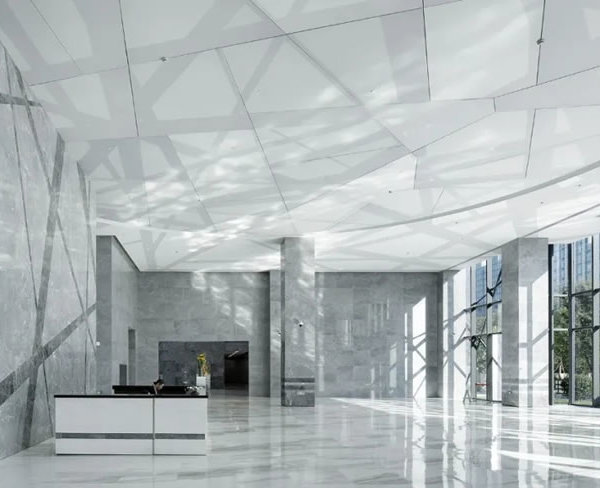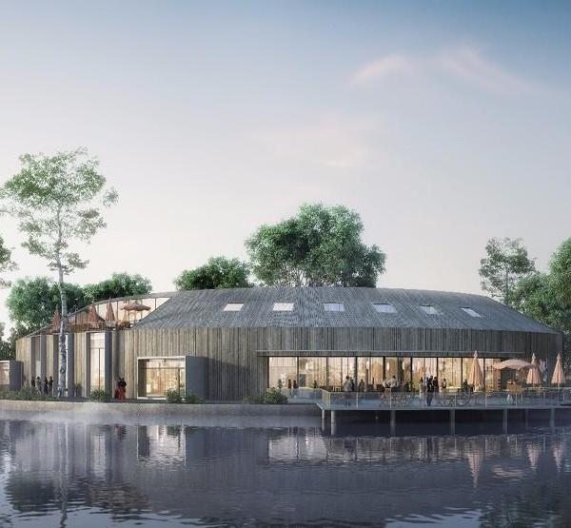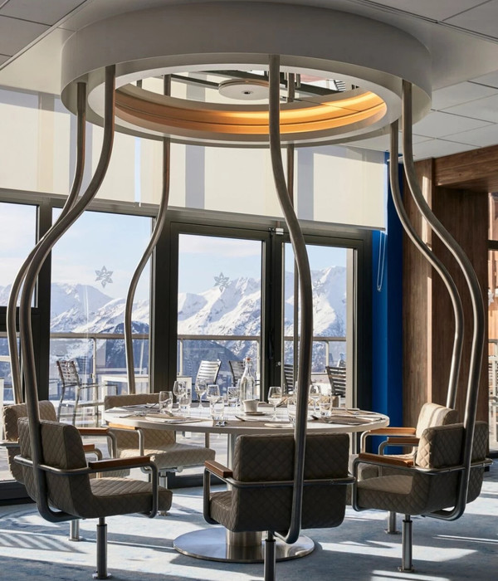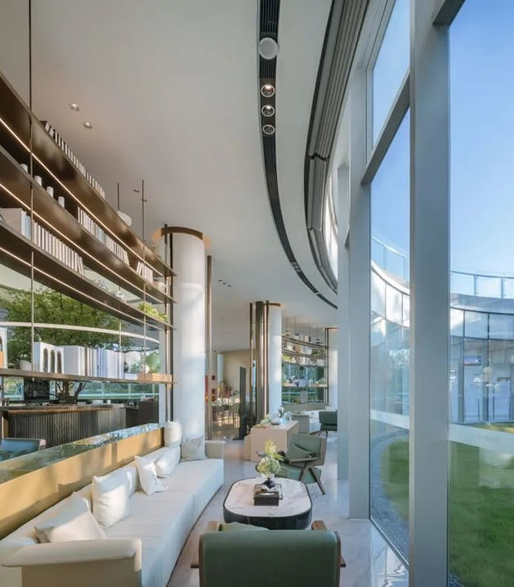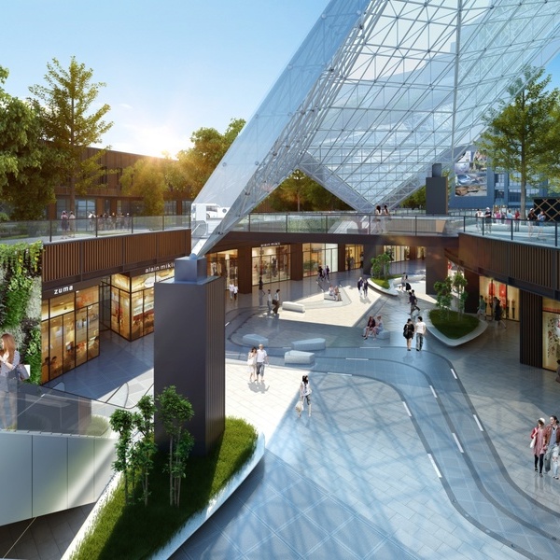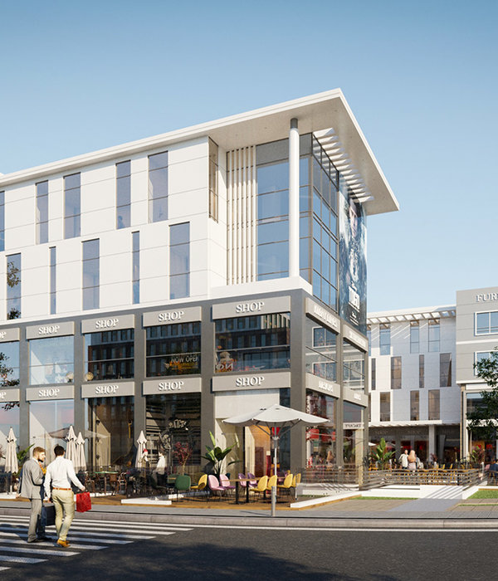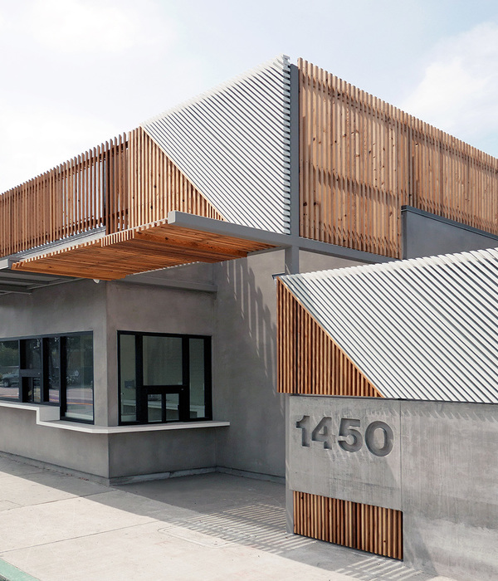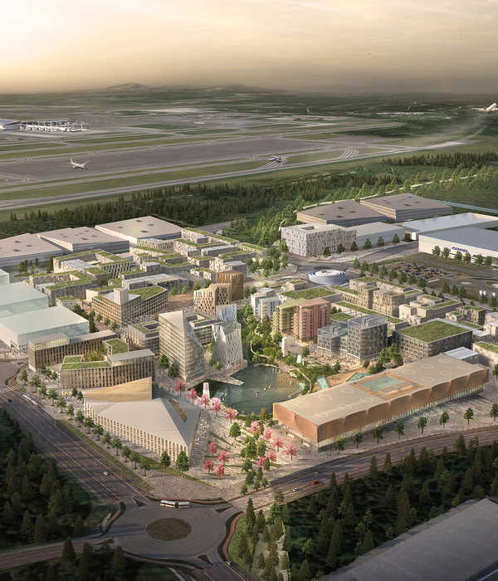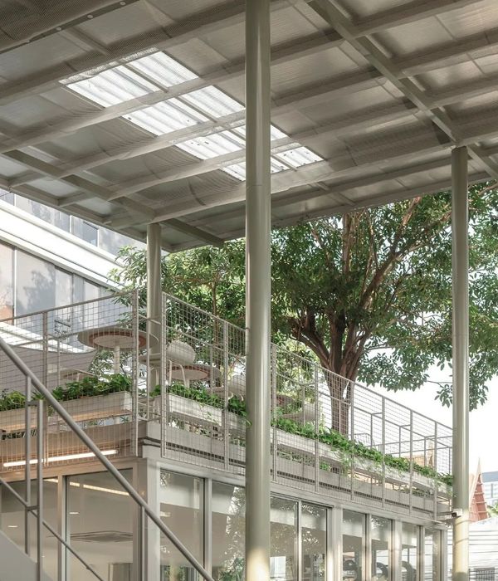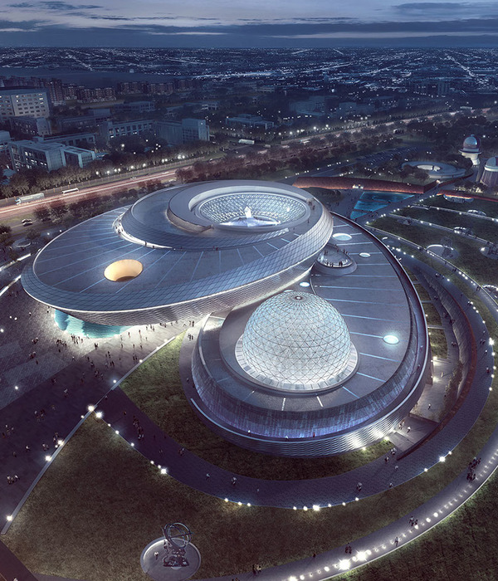基础设施是现代城市的功能核心,虽然这些建筑通常在城市中是非显性的,却对都市日常生活至关重要。当它们显现出来时,这些建筑完全有能力成为我们时代技术成就的象征。高架渠是罗马帝国发展的象征,广播天线是城市天际线的标志。同样,数据中心作为新近基础设施,大大增益了城市特色。
Infrastructural facilities are the functional heart of modern cities. Although usually concealed, these buildings are essential for urban daily life. When visible, they have the capacity of being a symbol of the technological achievements of our time. The aqueduct was a symbol of the development of the Roman Empire, and broadcast antennas have become icons in city skylines. Likewise, data centres are relatively new infrastructural facilities that can substantially contribute to a city’s identity.
▼城市中的数据中心,the data centre in the city
前海数据中心是深圳沿海商业发展快速增长的代表。占地15平方公里的前海自由贸易区是内地与香港合作的试验区,目的在于促进IT服务和现代服务业的发展。数据中心为前海政府和该地区的第三方公司服务。这座位于沿江高速公路上的新建筑,是这一地区的门户标志和创新雄心的象征。
The Qianhai Data Centre fulfills this representational role for the rapidly growing commercial development on the coast of Shenzhen. The 15k㎡ Qianhai Free Development Zone is a pilot district for the collaboration between mainland China and Hong Kong, aiming to promote the development of IT services and of the modern service industry. The Data Centre serves both the municipality and third-party companies operating in Qianhai. Prominently located along the Yanjiang highway, the new building will mark the arrival to the district and symbolize its innovation ambition.
▼项目所在区位:前海自由贸易区,project location: Qianhai Free Development Zone
建筑理念是将数据中心划分为开放和封闭的两部分:一个与外部隔绝、仅包含数据基础设施的不透明塔,一个由办公室和支持空间构成的开放基座。这座立面都被像素化屏幕包裹着的塔楼成为了一个113米高的数字灯塔。
The architectural concept divides the Data Centre programme into a closed and an open component: a well-insulated opaque tower containing only racks, and an open plinth with offices and support spaces. Wrapped in a full-facade pixelated screen, the tower becomes a 113m-tall digital lighthouse.
▼上部为不透明塔、下部为开放基座,opaque tower on the open plinth
白天,塔身呈现出中国传统绘画的云彩图案。晚上它就变成了一个动态的数字屏幕。立面由3.2m x 1.8m的混凝土板构成,每块面板上都有5 x 12“像素”的网格。像素由两层构成:构成云彩图像的突出混凝土元件和每个像素中心及边缘的光源。这种分层使屏幕具有深度感。
By day, the tower’s facade bears the image of clouds in the style of a traditional Chinese painting. By night, it comes alive as a dynamic digital screen. The facade consists of 3.2m x 1.8m concrete panels, each with a grid of 15 x 12 “pixels”. The pixels are composed of two layers: protruding concrete elements that form the cloud image, and light sources in the centre and around the edges of each pixel. This layering gives the screen a sense of depth.
▼混凝土塔身在白天呈现中国传统绘画的云彩图案, tower’s facade bears the image of clouds in the style of a traditional Chinese painting during daytime
▼夜晚塔身成为动态电子屏,the tower becomes a dynamic digital screen at night
基座将数据中心与周边环境连接起来并且提供了一个怡人的绿色工作环境。建筑的公共区域——邮局和数据中心大厅——朝向主要的城市道路听海大道。公共区域上方是三层控制中心和两层高的操作中心大厅,操作中心大厅设有管理办公室和技术支持空间。办公区域沿着全玻璃的外立面布置,因此员工可以直接看到多变的景观露台。“口袋”露台提供了通向户外种植区的通道。因此数据中心的使用者在繁华的前海商业区工作时也能够享受到被自然环绕的感觉。
The plinth opens the Data Centre towards its surroundings and offers a pleasant green working environment. The publicly accessible areas of the building – a post office and the Data Centre’s main lobby – face Tinghai Avenue, the main city boulevard. Above that are the three-level control centre and a double-height operational centre hall with management offices and technical support spaces. The office areas are arranged along the fully glazed outer facades, so that workers have a direct view onto the shifting landscaped terraces. “Pocket” terraces provide access to the planted outdoor areas. The Data Centre’s users can thus enjoy a feeling of being surrounded by nature while working in the dense Qianhai commercial district.
▼包含公共区域和工作区域的基座,plinth that including public area and working areas
▼基座上多变的景观露台,the shifting landscape terraces on the plinth
▼轴测,axonometric drawing
▼前海数据中心总平面图,site plan of Qianhai Data Centre
▼南立面&北立面,south facade & north facade
Programme: 63,000m2 data centre (15,000m2 below ground and 48,000m2 above ground) with a post office, network control centre offices, control room, double-height operation centre hall and technical support offices, a management office and meeting rooms in the plinth; data infrastructure (racks) and supporting spaces in the tower above; technical spaces and a regional cooling station in the underground levels. Design: 2018 Local Architects: Huasen Architects Client: Shenzhen Qianhai Development & Investment Holding Co., Ltd. Award: 2nd prize competition
{{item.text_origin}}

